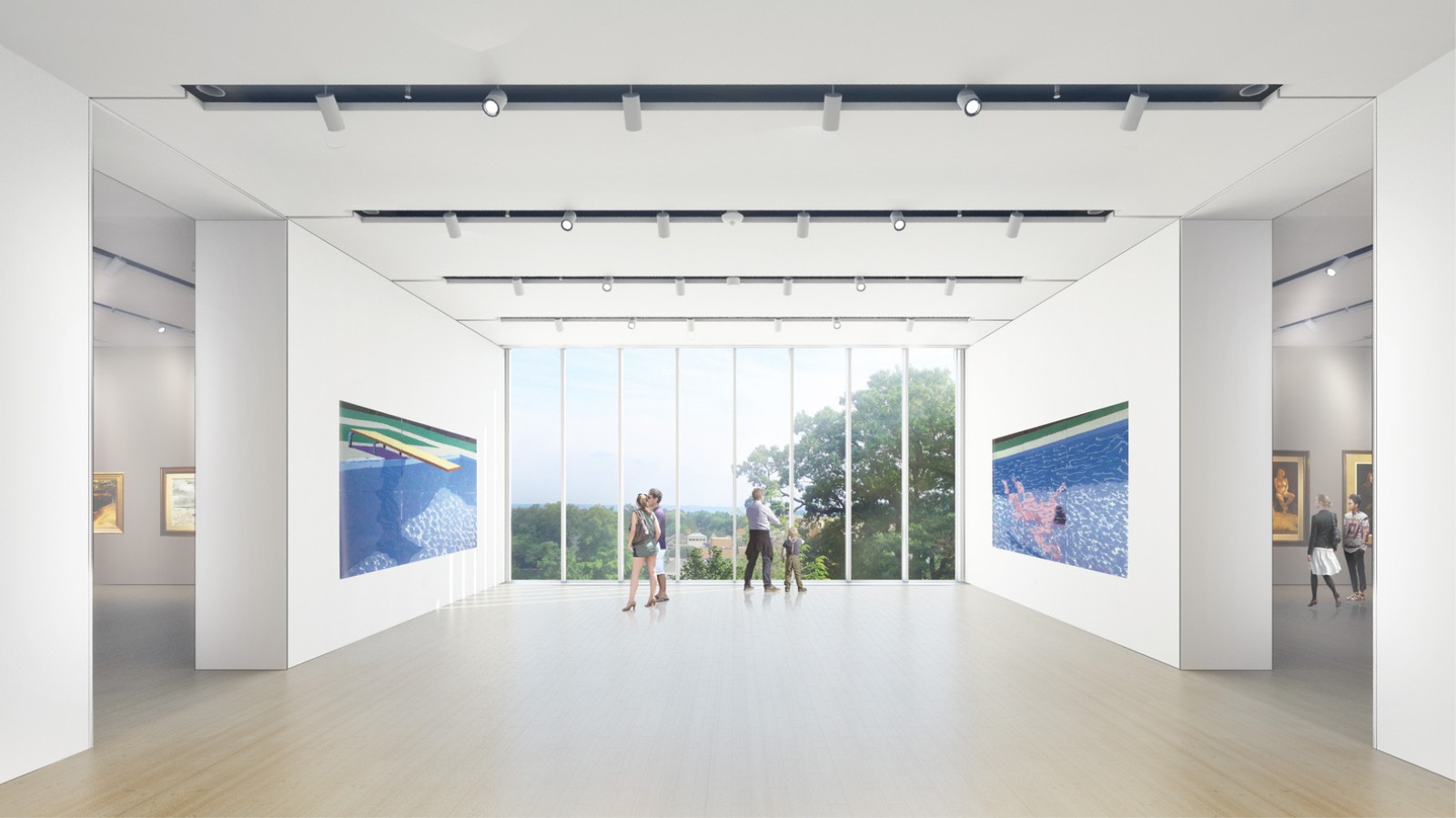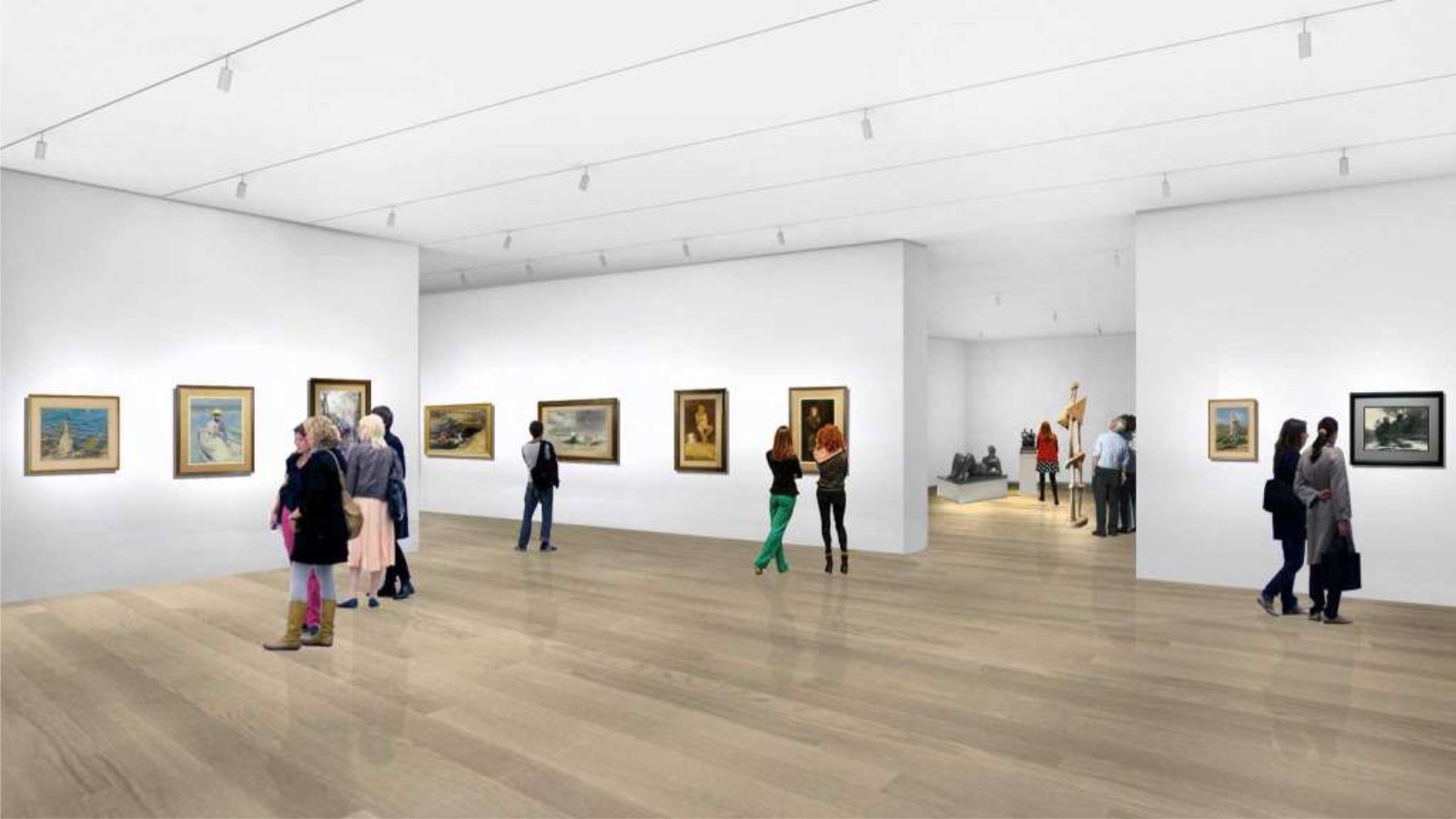Construction has begun on the first phase of the Bruce Museum in Greenwich, Connecticut. The Museum expansion is now underway with a multi-phase renovation and expansion of the existing museum’s exhibit galleries and support spaces. The Museum recently launched the public phase of a transformative, $60 million capital campaign in support of this multi-phase expansion and renovation project.
The design is being led by EskewDumezRipple—a New Orleans-based architecture, planning and interior design practice nationally recognized for delivering projects with a strong connection to context, culture and place. The firm was selected following a national search undertaken by the Museum with the assistance of jones|kroloff, an advisory practice that has helped lead architect selection processes for major cultural institutions across the country.
The reimagined New Bruce will more than double the size of the Museum, from 30,000 square feet to 70,000 square feet, adding education and community spaces and significantly expanding its space for permanent and temporary installations of art, science and natural history exhibitions. The centerpiece of the New Bruce is a three-story addition that will be integrated with the current structure while connecting the project to its adjacent park setting.
The design vision for the project ties the building to the landscape and to the unique geology of its New England context. Drawing inspiration from stone quarries found along the Connecticut coast, the design features a delicately striated façade of cast stone and glass that will be animated by the play of light across the building, changing appearance with the weather and time of day.
The design orients the new entrance to face Bruce Park, connecting the project to the community while drawing the landscape in to create a light court in the center of the museum. The first phase will renovate and revitalize the existing structure, which includes a private residence built in 1853 as “a natural history, historical, and art museum for the use and benefit of the public.”
The second phase of the project, beginning summer 2020, will entail a 40,000 square foot addition, more than doubling the existing size of the Museum while providing expanded collection storage, permanent and changing art gallery space, and a new public entrance lobby, cafe and lecture hall for Museum and community use. Source by Eskew Dumez Ripple (EDR) and image Courtesy of Cameron Macallister Group.





