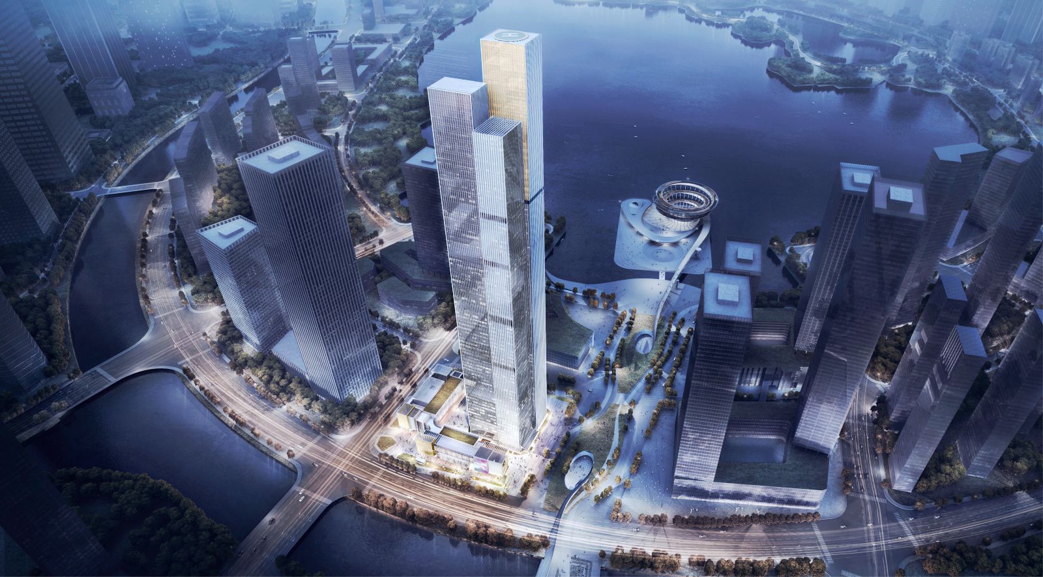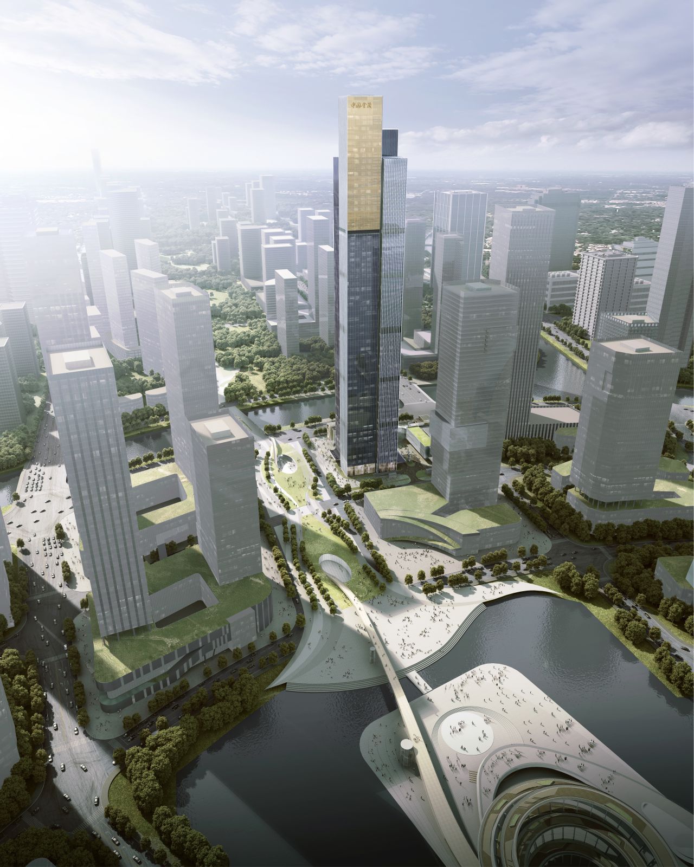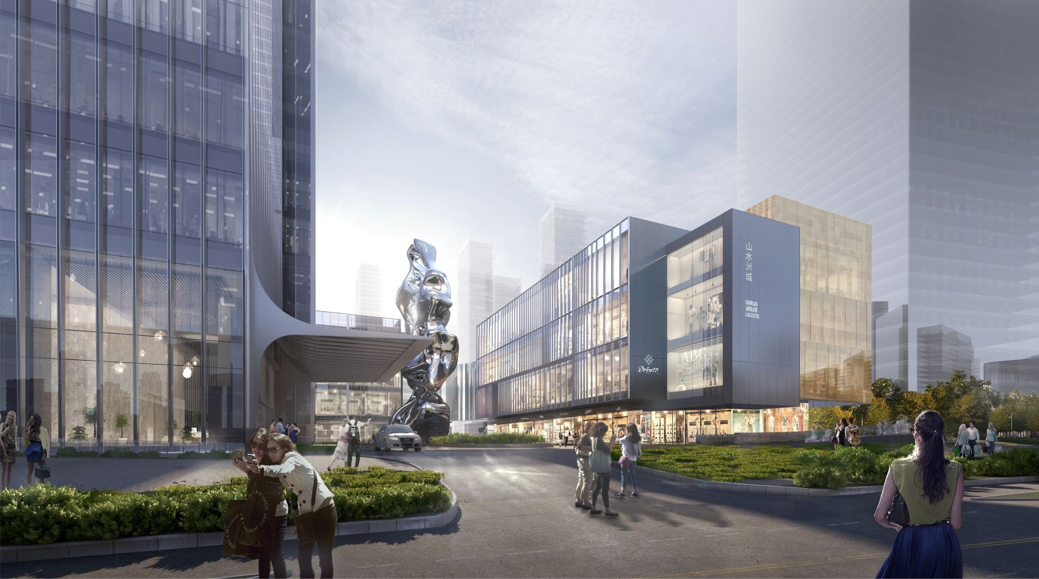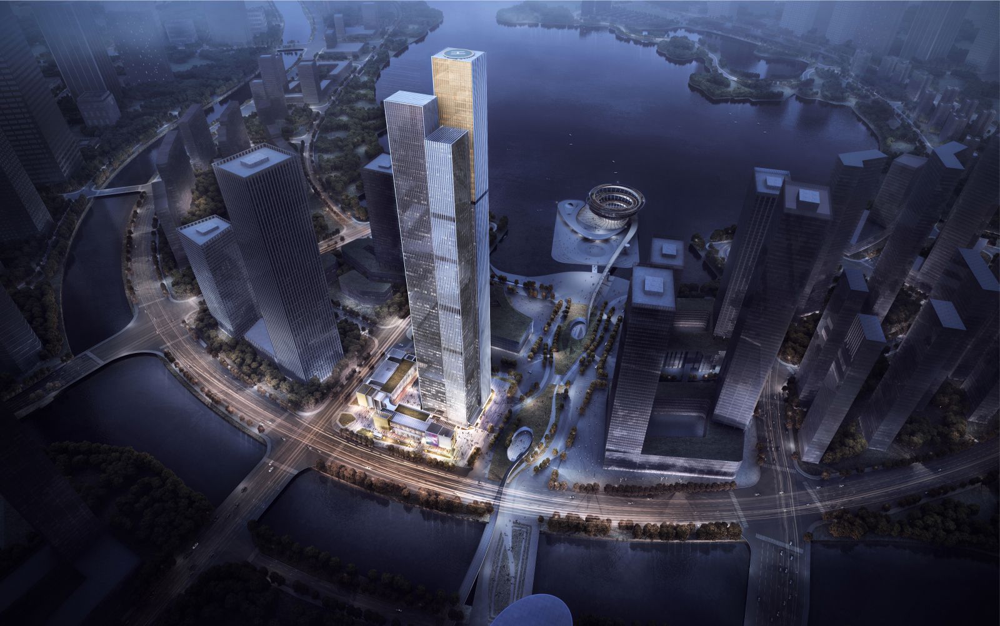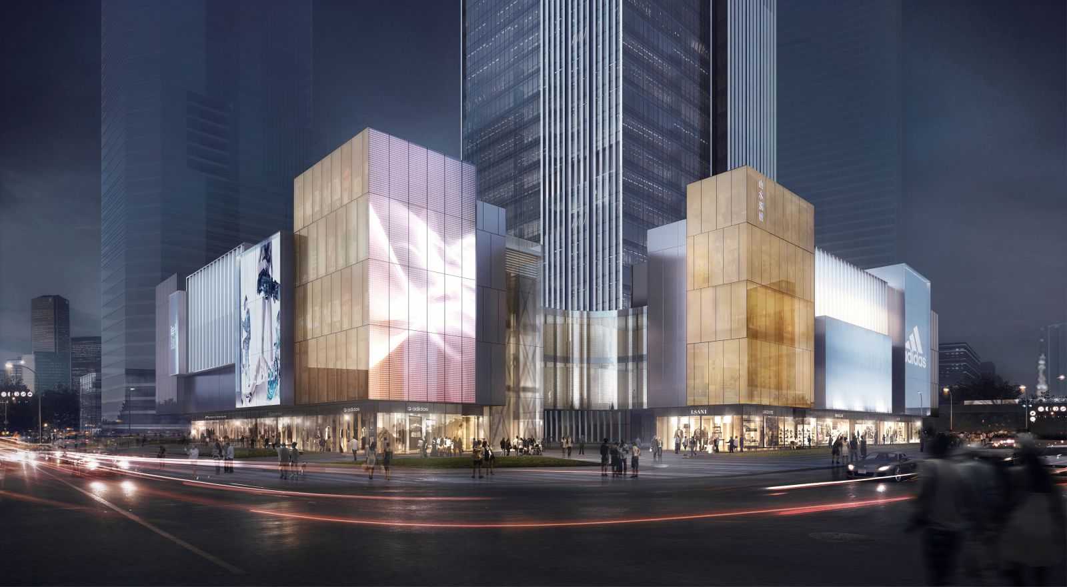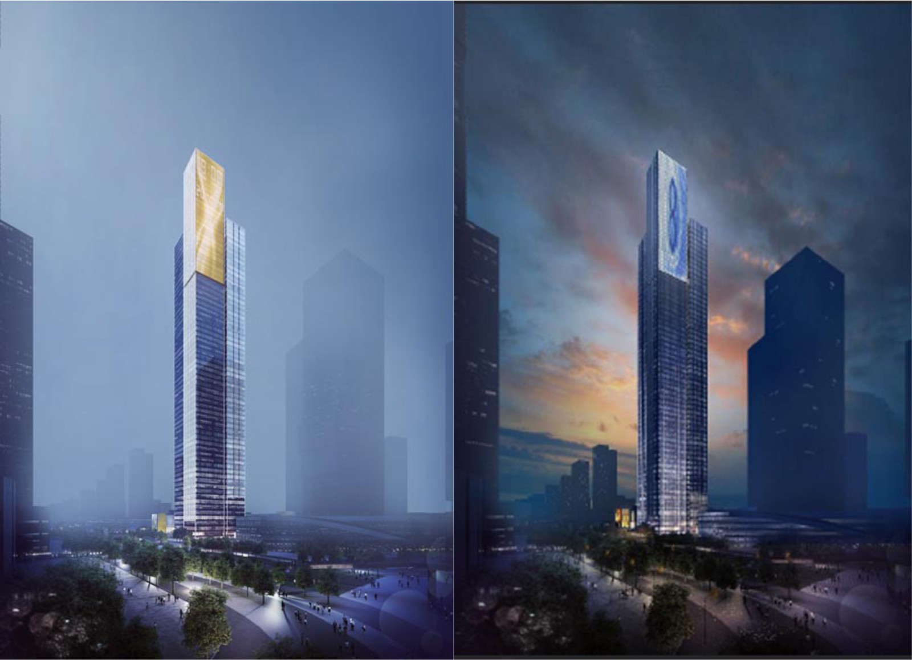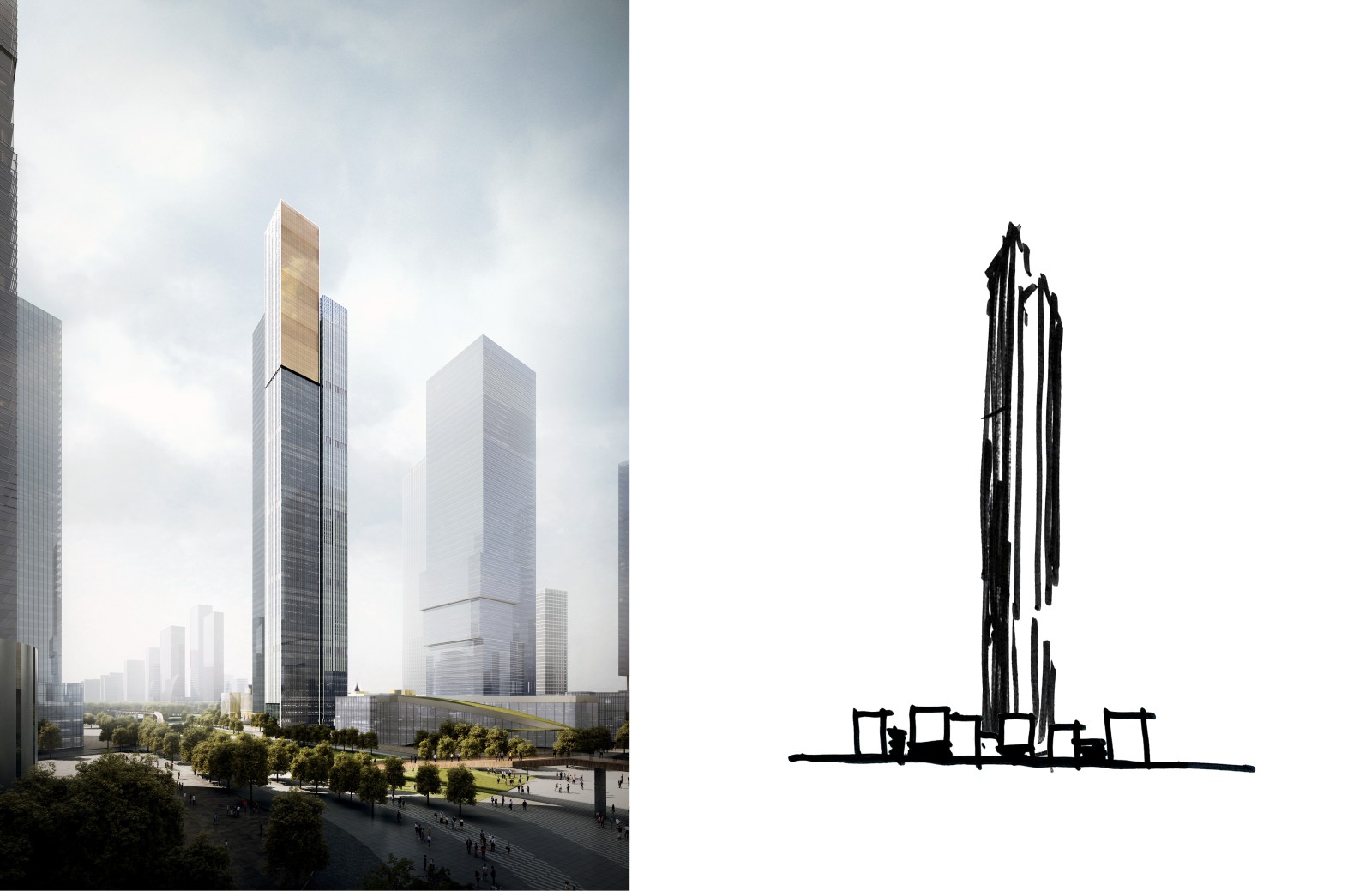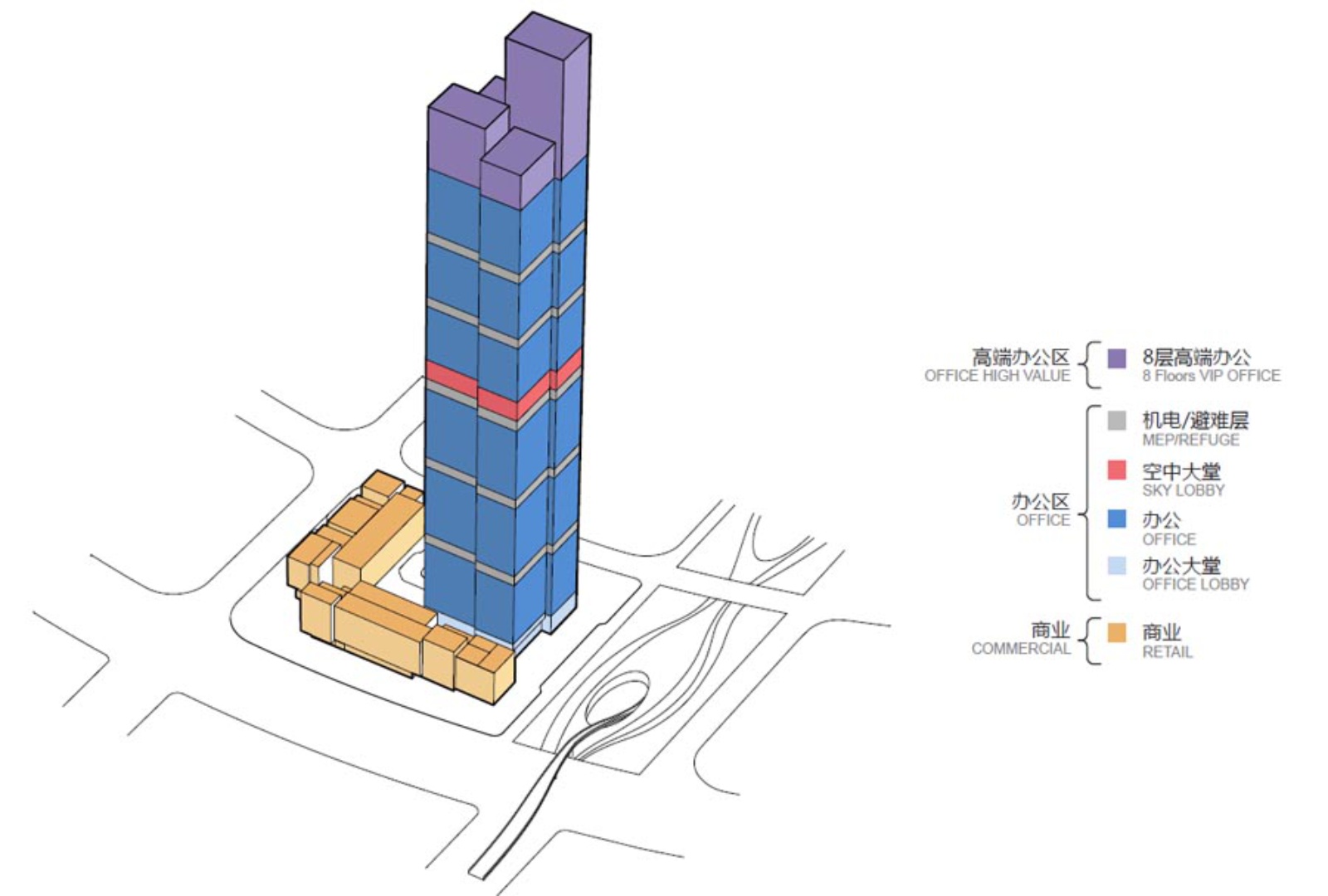The 323-meter Changsha Jinmao Tower stands at the heart of newly planned Changsha CBD, the first national new area in mid central region of China.Design concept takes cue from the unique local mountainscape, to outline contour of the tower by curves of the steep and rocky peaks.
Resonating with Mexi Lake and Gwangjing Island nearby, Dr. Andy Wen has reflected a miniature of Changsha – “a city of mountain and water”.The tower is divided into four rectangles in a staggered layout, framing dynamic reflections of cityscape, and fully utilising its internal space, and maximises views within.
The podium is formed in stone-framed glasses, reminiscent of rocks protruding between mountain peaks. A huge LED screen adds a modern touch to the conceptual statement of traditional mountainscape.
The central square is enclosed by the tower and podium, melding with the landscape architecture south of the site. This welcoming placemaking provides multiple green spaces for leisure. Source by Aedas,

