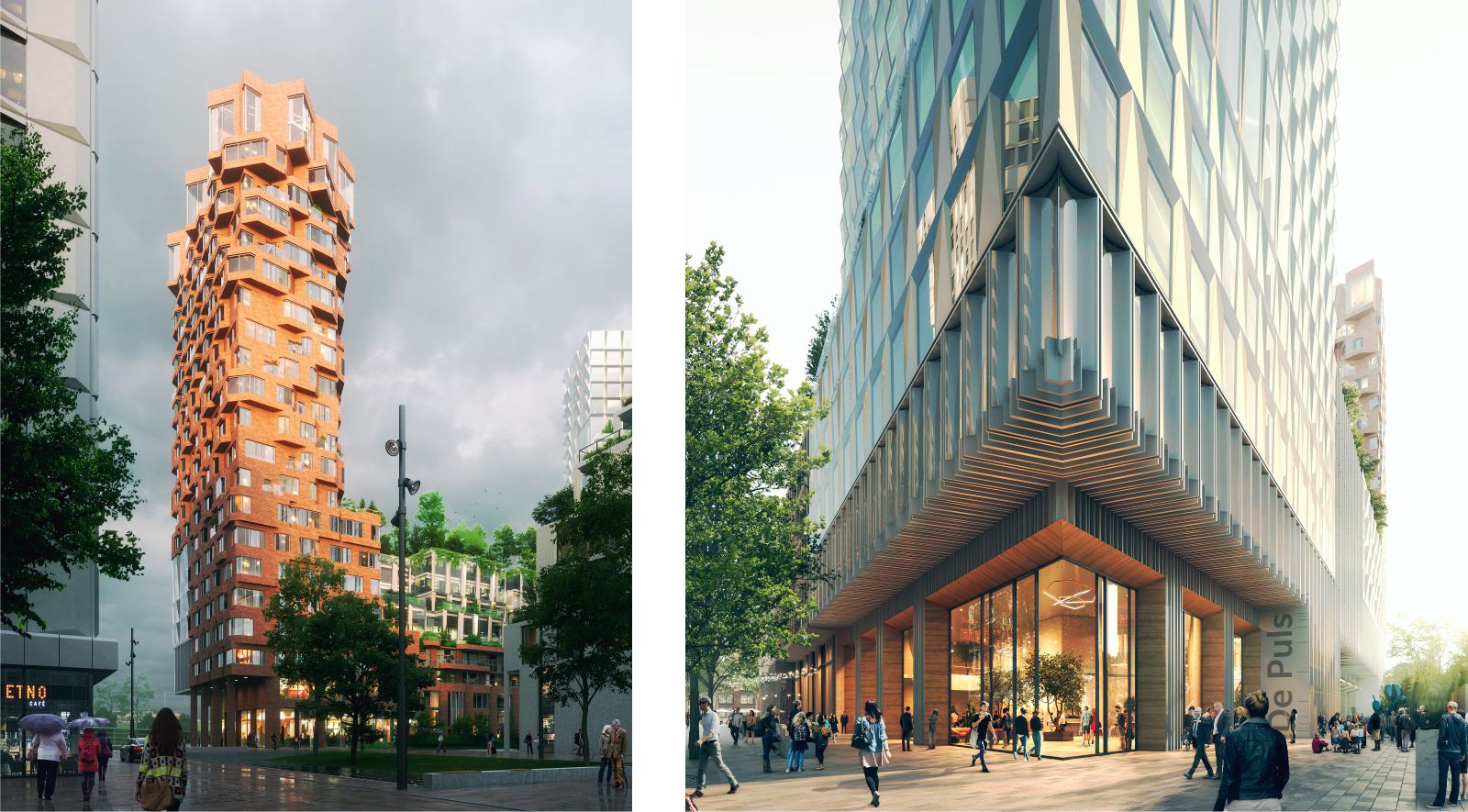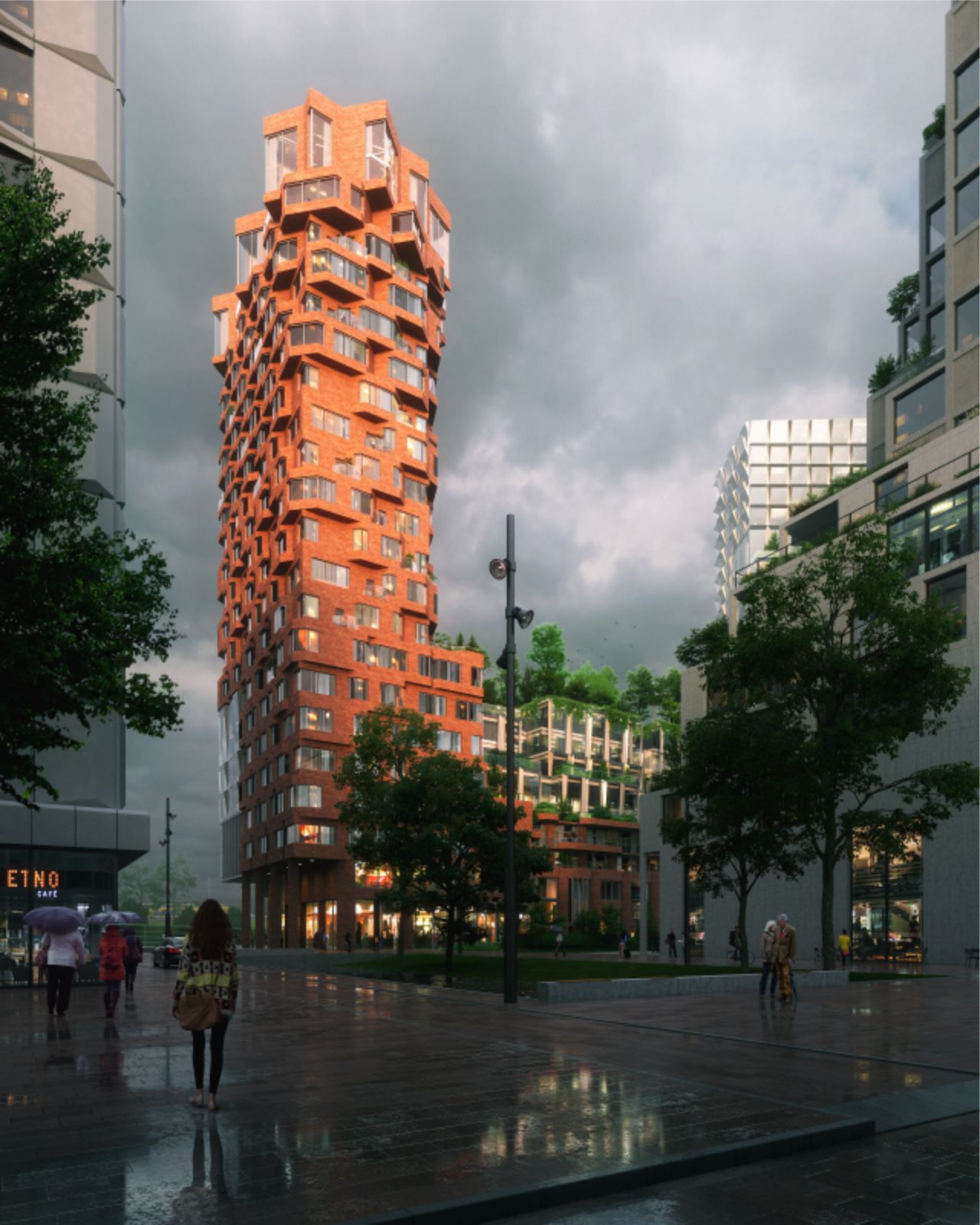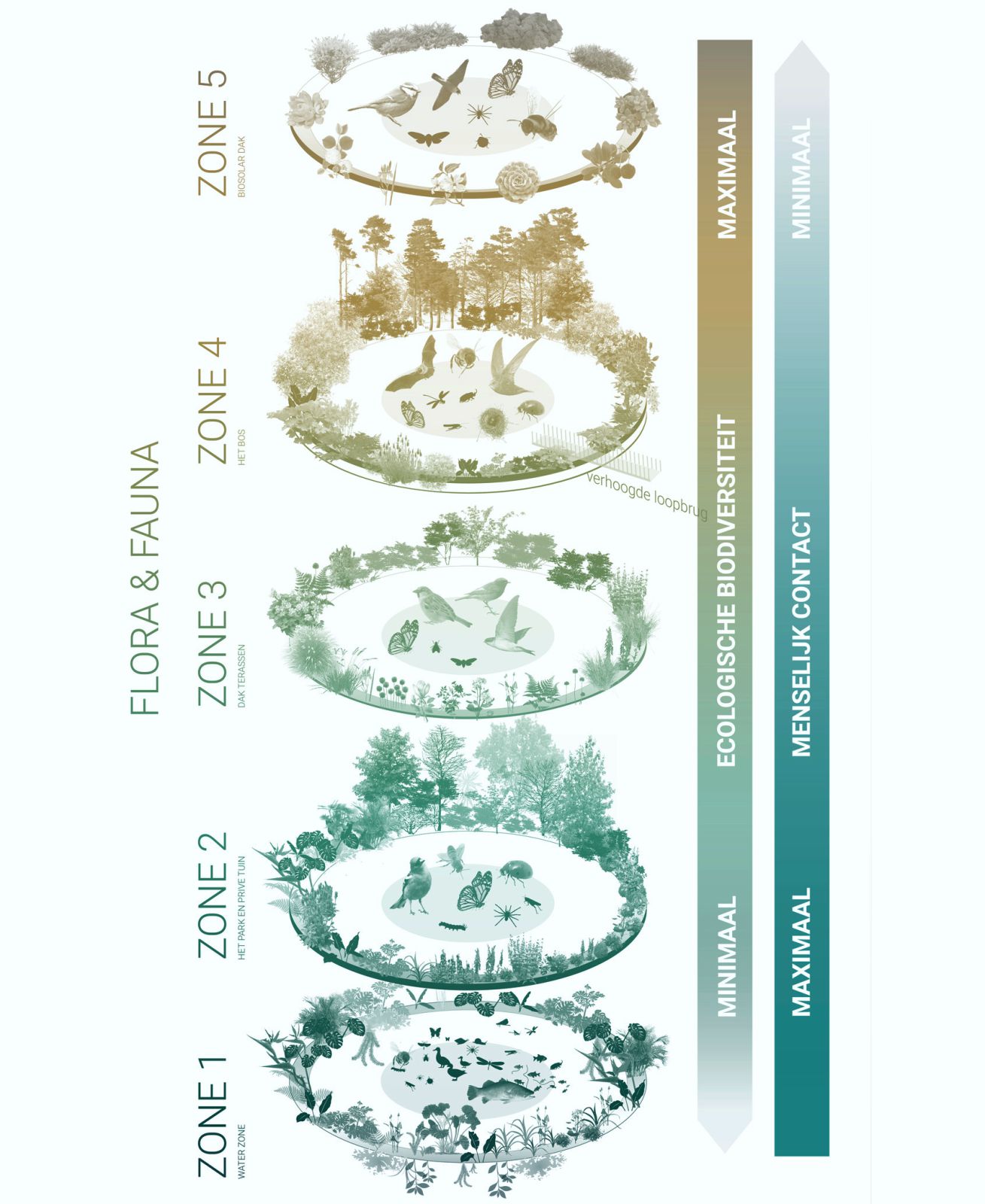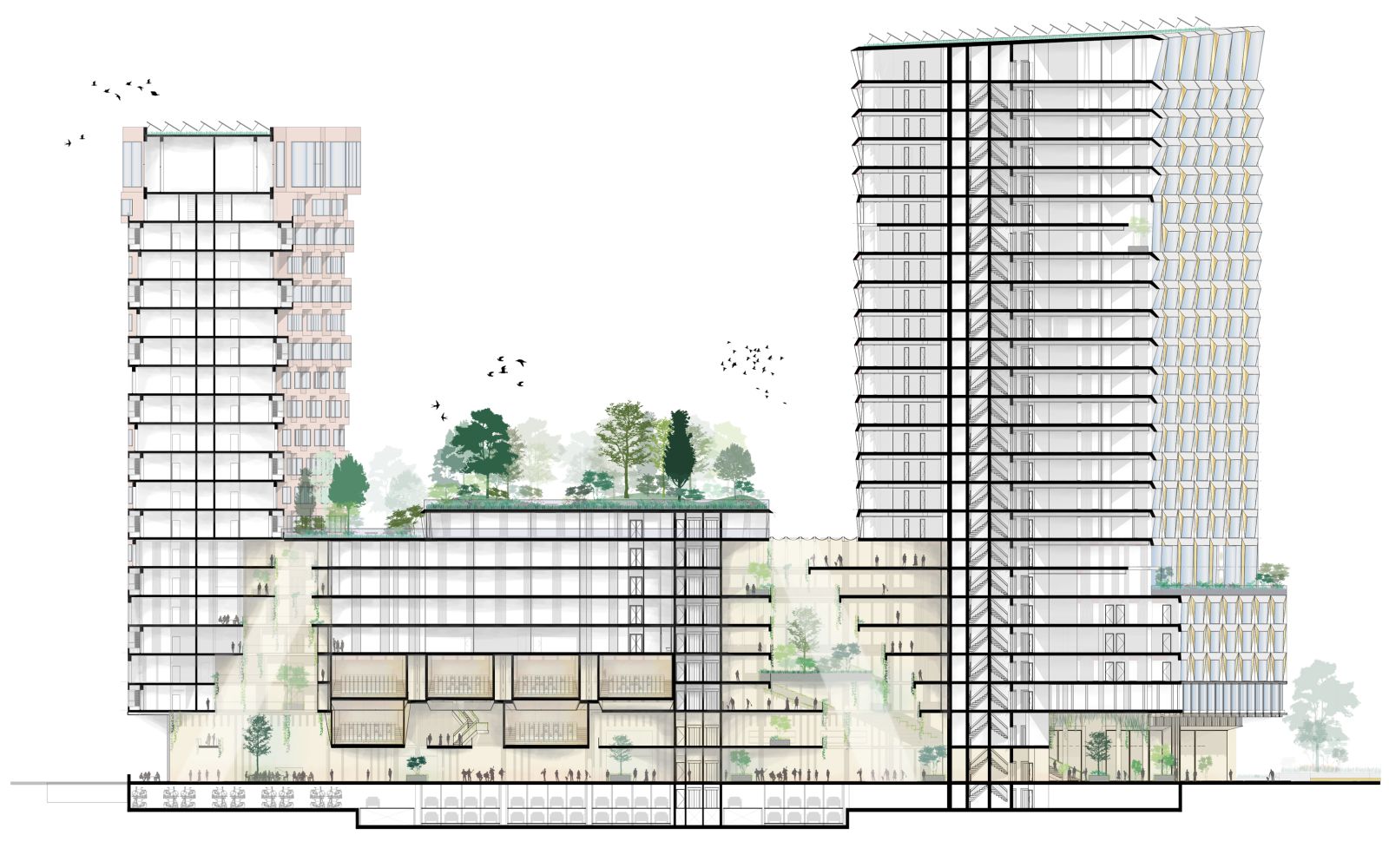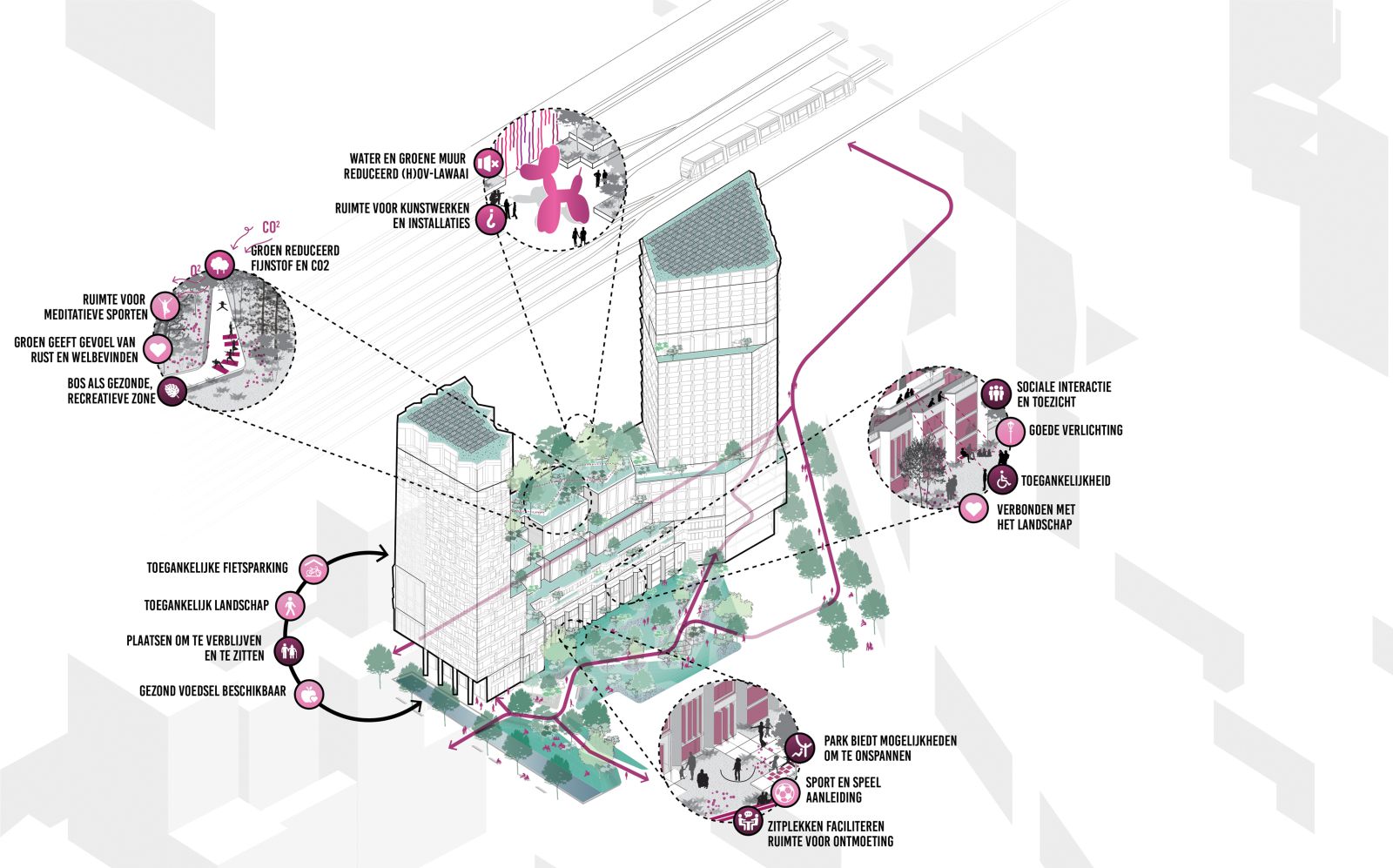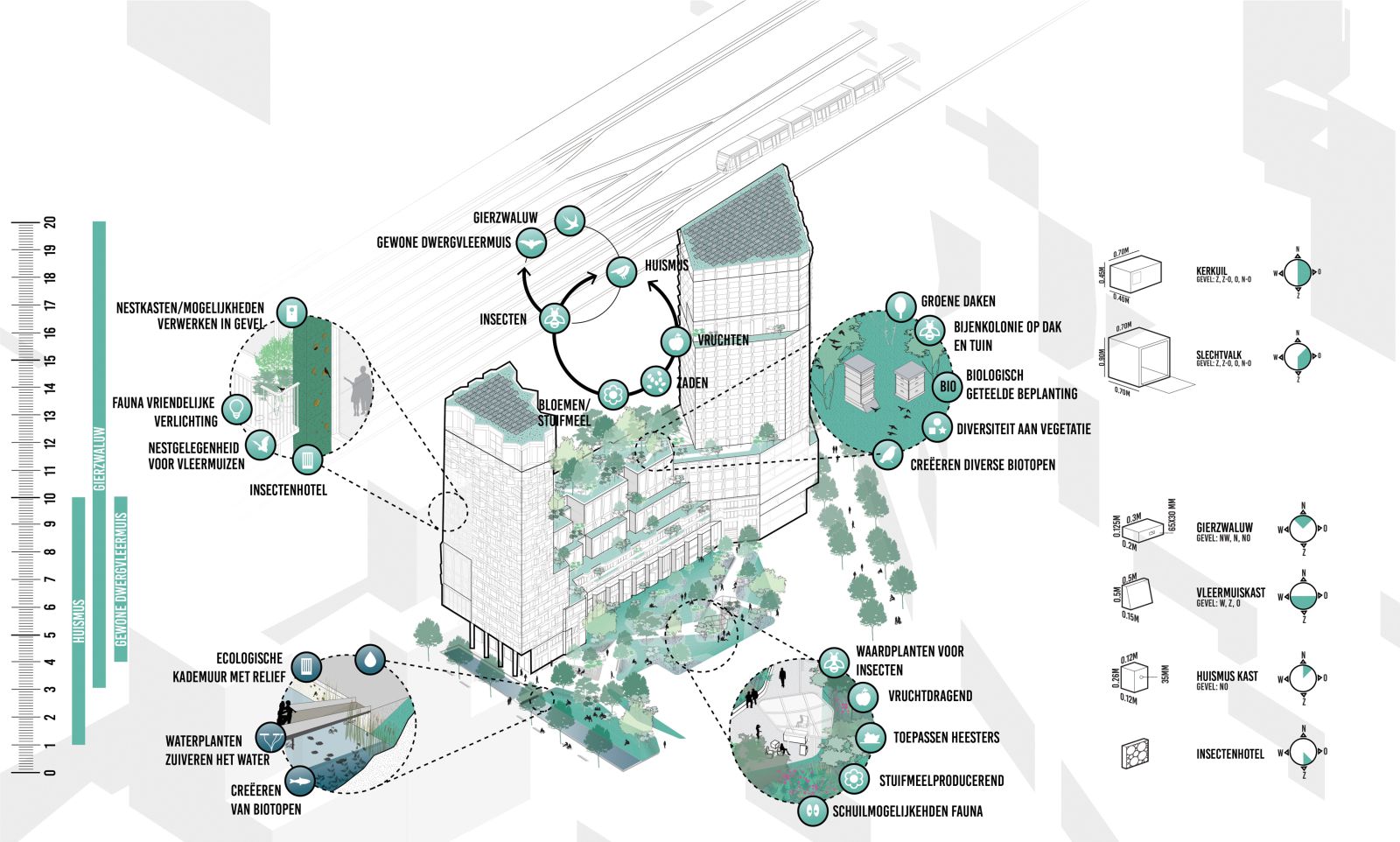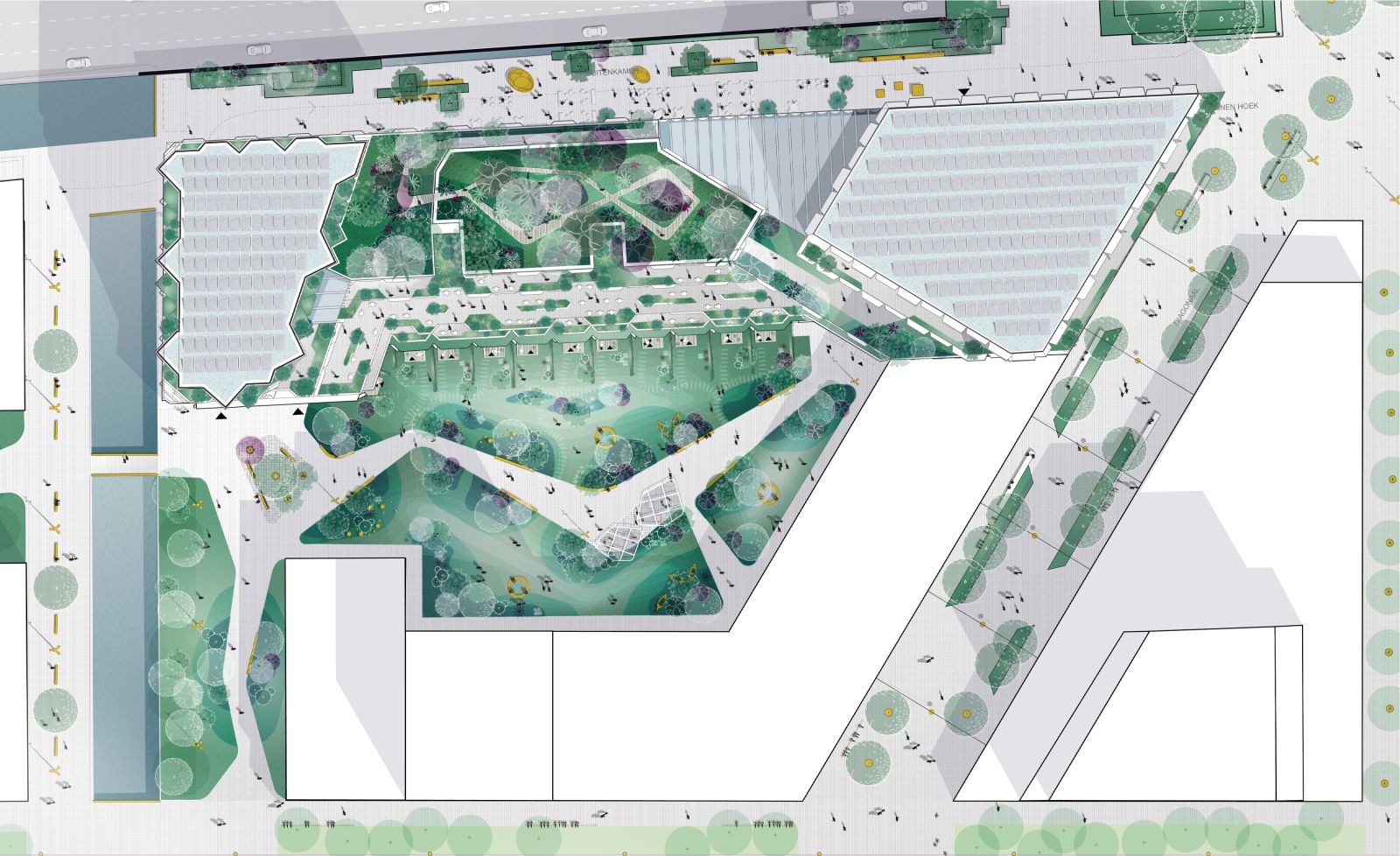Team DELVA – MVSA – VMX has won with urban biotope “De Puls” and adds a lively place to the city. An activation for people and nature within the high urban area De Zuidas. The ensemble of towers, forest and park covers approximately 56,000 m2 and positions itself on the new Amsterdam Zuid station square. De Puls is a high-quality, circular building, where people live, learn, work and relax in a pleasant and comfortable way.
De Puls is completely self-sufficient and is an icon for high quality living and sustainability. To reach a certain quality of homes, the municipality of Amsterdam has set high standards to circularity, sustainability, urban nature, mobility and public facilities. This ambitious concept meets these requirements. The project, including the city forest, is being further developed and the completion of the complex is planned for 2023.
A program of activity, biodiversity and water are the three main themes for the landscape design. These themes form a coherent whole and, moreover, make a connection with De Puls’s economic model, green is the inseparable part of the entire concept.”De Puls” welcomes the first elevated urban forest in Amsterdam. The green concept integrates ecological, green design in such a way that this partly invites human use and recreation.
The higher you go within De Puls, the more the emphasis shifts from human to plant and animal. The green square, as a branch of the new station square, is an area where people meet and international art exhibitions take place. The intimate park within the block functions as a public green city “room” where there is space for sports and games. The spectacular city forest nestles between the high towers at a height of 35 meters.
People are guests in the nature here. It creates an ever-lasting piece of green within the ensemble. The forest reduces heat, is water adaptive and, with its scale, really contributes to the biodiversity within this highly urban area. The elevated urban forest a between the two towers forms a permanent ecological stepping stone between the two largest green structures of Amsterdam.
Namely the Amstelscheg and the Amsterdamse Bos. The ecological value added to the area with De Puls reinforces Amsterdam’s green policy to connect the green poles, in a powerful and sustainable way. The unique greenery that we add within this development therefore becomes part of the green structure of Amsterdam.
Energy and mobility
The building is completely self-sufficient. The energy is generated by solar panels on the facade and on the roof. The entire building is a source of energy. High-quality energy flows from one tower to feed the other, so no energy is lost, contributing to an energy neutral development. The mobility plan focuses on maximum use of public transport, (electric) bicycle and pedestrian traffic. The parking garage is only accessible to electric shared cars.
Win as a team
The concept for De PULS was developed in collaboration with VORM Ontwikkeling, MVSA Architects, VMX Architects, DELVA Landscape Architecture / Urbanism , Van Rossum Raadgevende Ingenieurs, Binder Groenprojecten, Buro StadsNatuur, W/E adviseurs, Van Toorenburg Installatieadvies, Klimaatgarant, CroonWolter&Dros, The Future Mobility Network, Buurauto, Bureau Bouwfysica, …,staat creative agency, De Horecafabriek, Colliers, Eefje Voogd Makelaardij en Hallie &van Klooster Makelaardij.. In the coming period, work will be carried out towards planning permission. The construction of the complex is expected to start in 2021. Source by DELVA – MVSA – VMX.
- Location: Amsterdam, Netherlands
- Team: DELVA Landscape Architecture | Urbanism, MVSA Architects, VMX Architects
- Design team: Steven Delva, David Sullivan, Luc Guralp
- Client: Vorm Ontwikkeling
- Status: Winning design – in process building permit application`
- Year: 2019
- Images: WAX, Courtesy of DELVA Landscape Architecture

