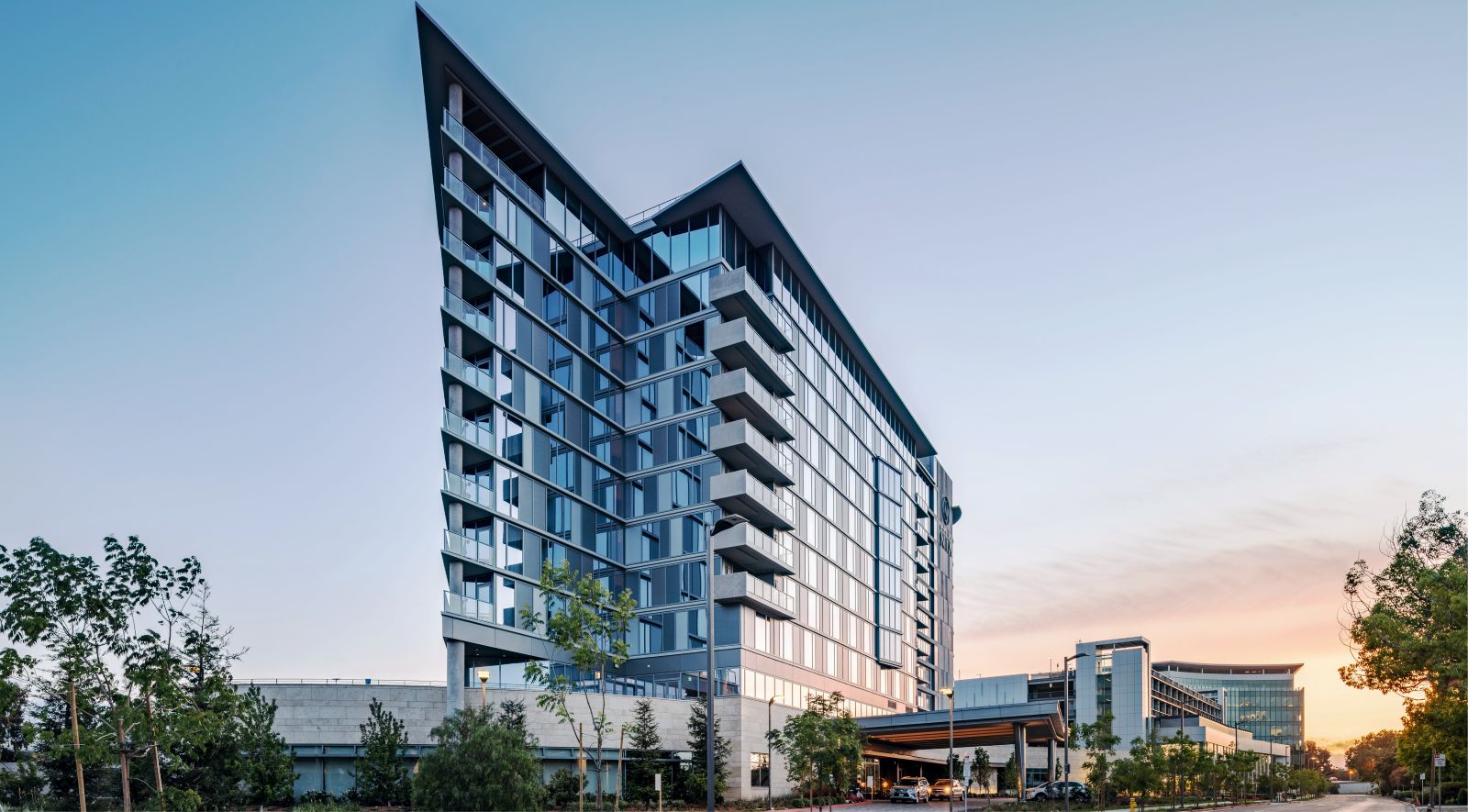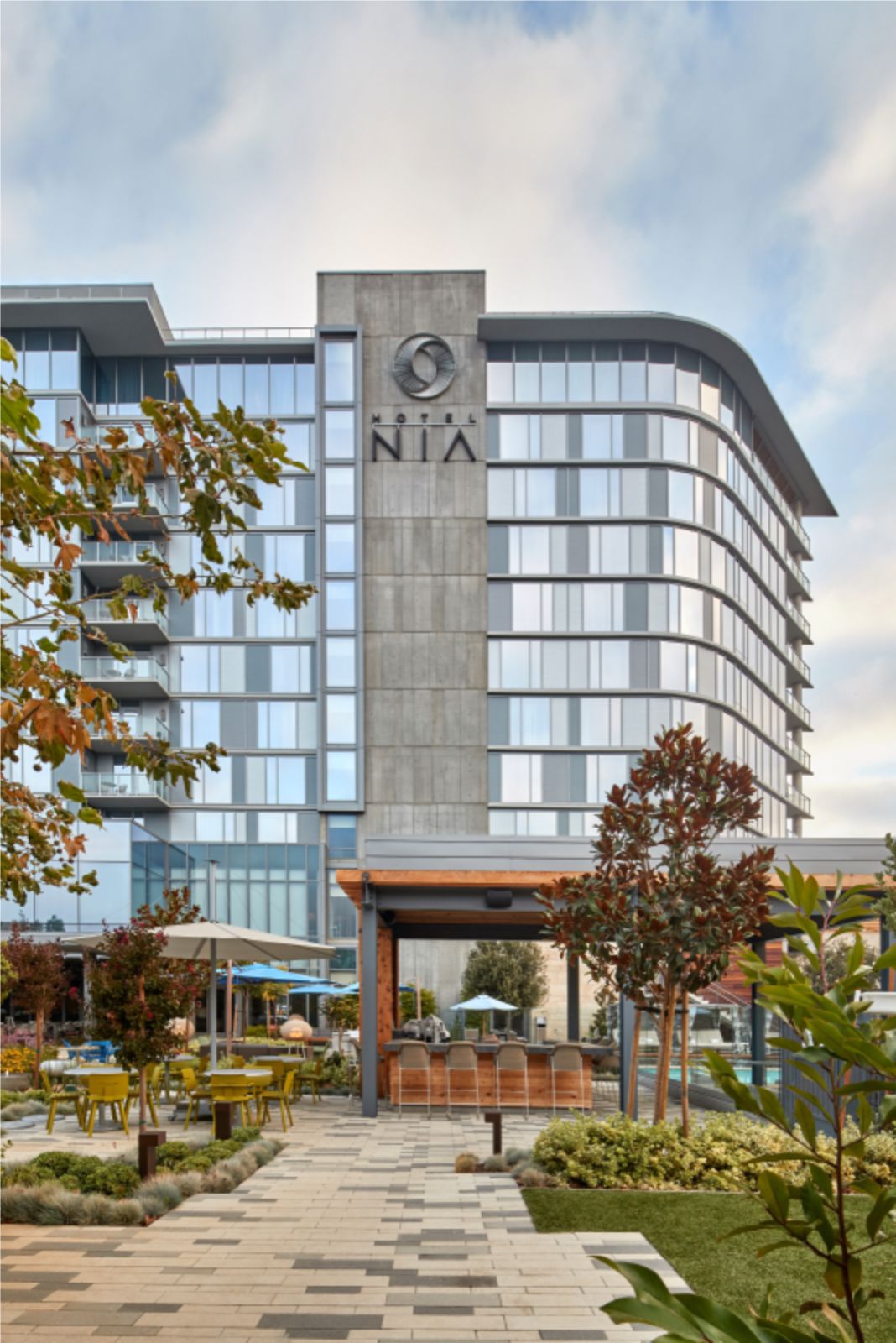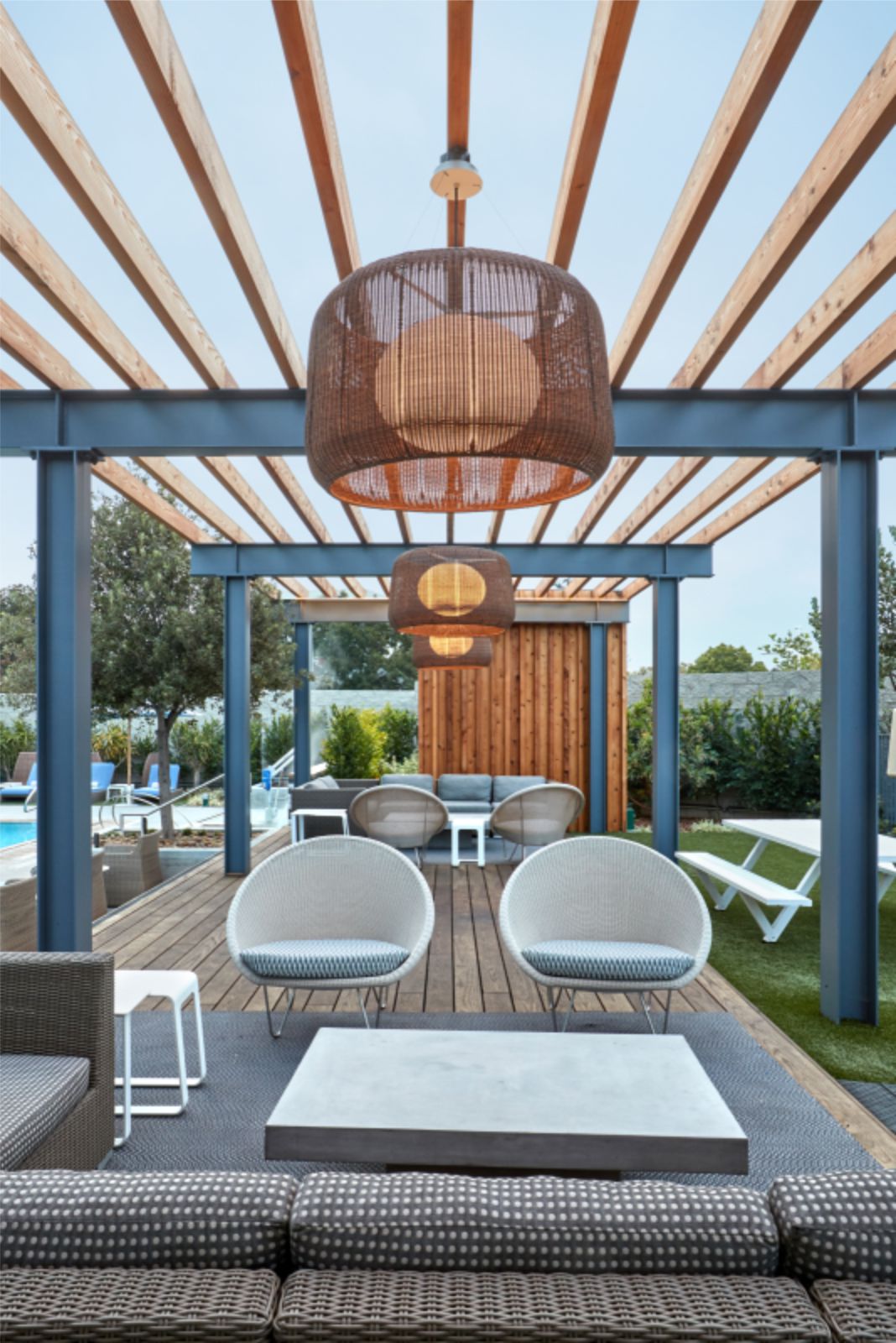Designed by Cuningham Group Architecture, Hotel Nia is new breed of lifestyle luxury hotel – its two-sided ship’s bow form provides a striking gateway to an emerging mixed-use district in Menlo Park. This four-star hotel was designed to be a destination grounded in the region’s architecture, materials and vibe. The 197,000 square feet property includes a restaurant featuring a premier local chef, full bar and lounge, an exclusive VIP meeting room, outdoor pool with private cabanas and a generous pool deck, and fitness club.
Hotel Nia provides a long-awaited hospitality destination on the bay for residents, establishing a place for events, dining and collaboration previously unavailable in the district. The design also incorporates natural light throughout and takes inspiration from the surrounding Silicon Valley. “Perhaps the most striking and iconic visual elements of the tower are the alternating panels on the façade,” said Principal Jack Highwart. “These suggest numeric sequences of the zeroes and ones used by Silicon Valley coders.”
Other design highlights include:
- Created for Silicon Valley: The hotel is a crucial support system for Silicon Valley’s large firms, their guests and business partners, which had been underserved. The Hotel offers them a respite and a sophisticated playground of social spaces, a high-end restaurant and other attractive destinations to eat and to drink.
- View Orientation: Views of the San Francisco South Bay and wooded landscape are the best in the region and are available from practically every room. No matter where guests are staying in the hotel, they experience a calming, welcoming connection to water and greenery.
- Natural Materials: A stone base and natural wood finishes define the entry. The courtyard includes smaller gathering spaces, including a firepit for up to 10 people. Sunlight floods the interiors and lights up the warm tones throughout the public spaces.
- Biophilia: The design incorporates natural light wherever possible. This helps maintain peoples’ connection to the natural world through their circadian rhythms of night and day. Daylighting occurs in unexpected places, such as the ballroom, and all the corridors.
- Multi-Function Courtyard: Inside and out, there are flexible, less formal meeting spaces. The courtyard offers an event zone, a middle zone with intimate gardens and meandering paths, and the east zone with an active pool and bar area.
- Second Level Terrace and Meeting Rooms: This includes a private club and meeting space, with several social spaces that have indoor and outdoor connections.
- The Tower: Outdoor areas ascend even to the tower. In a series of punctuation points on the corners, you can step outside and enjoy the air and sunlight. These are unusual components for a hotel tower. They also allow daylight to flow into the corridors on every floor. Source by Cuningham Group Architecture.
- Location: Menlo Park, USA
- Architect: Cuningham Group Architecture
- Architect in charge: Jack Highwart, Amelia Feichtner, YongKoo Lee, Steve Epley, Curtis Proctor
- Interior Design: Column McCartan
- Landscape Architecture: Lifescapes International
- General Contractor: Webcor
- Civil Engineer: Kimley-Horn
- Structural Engineer: Nishkian Menninger
- MEP Engineer: Frank M. Booth
- Developers: Ensemble Real Estate Investments + AECOM Capital
- Photographs: Courtesy of Cuningham Group Architecture







