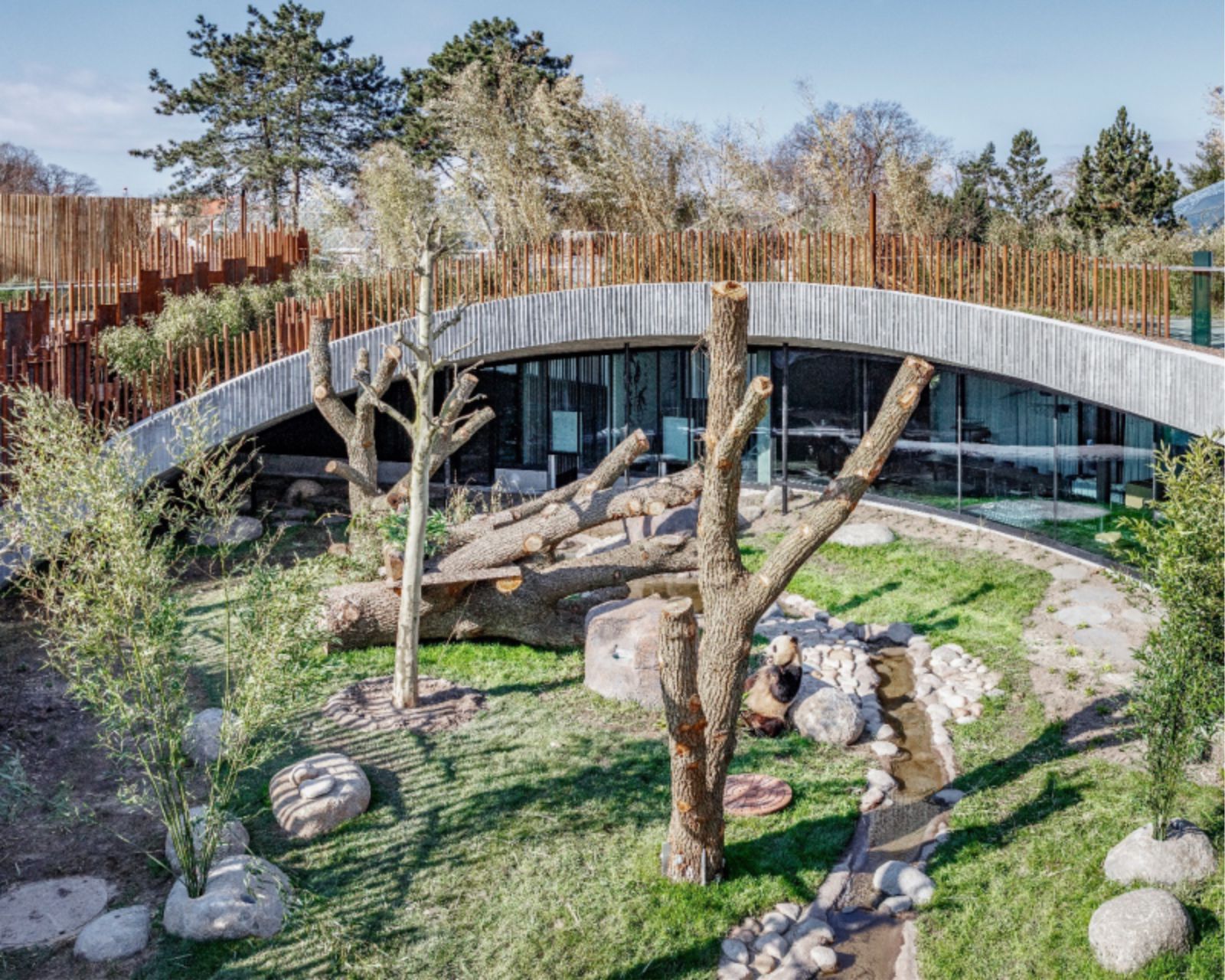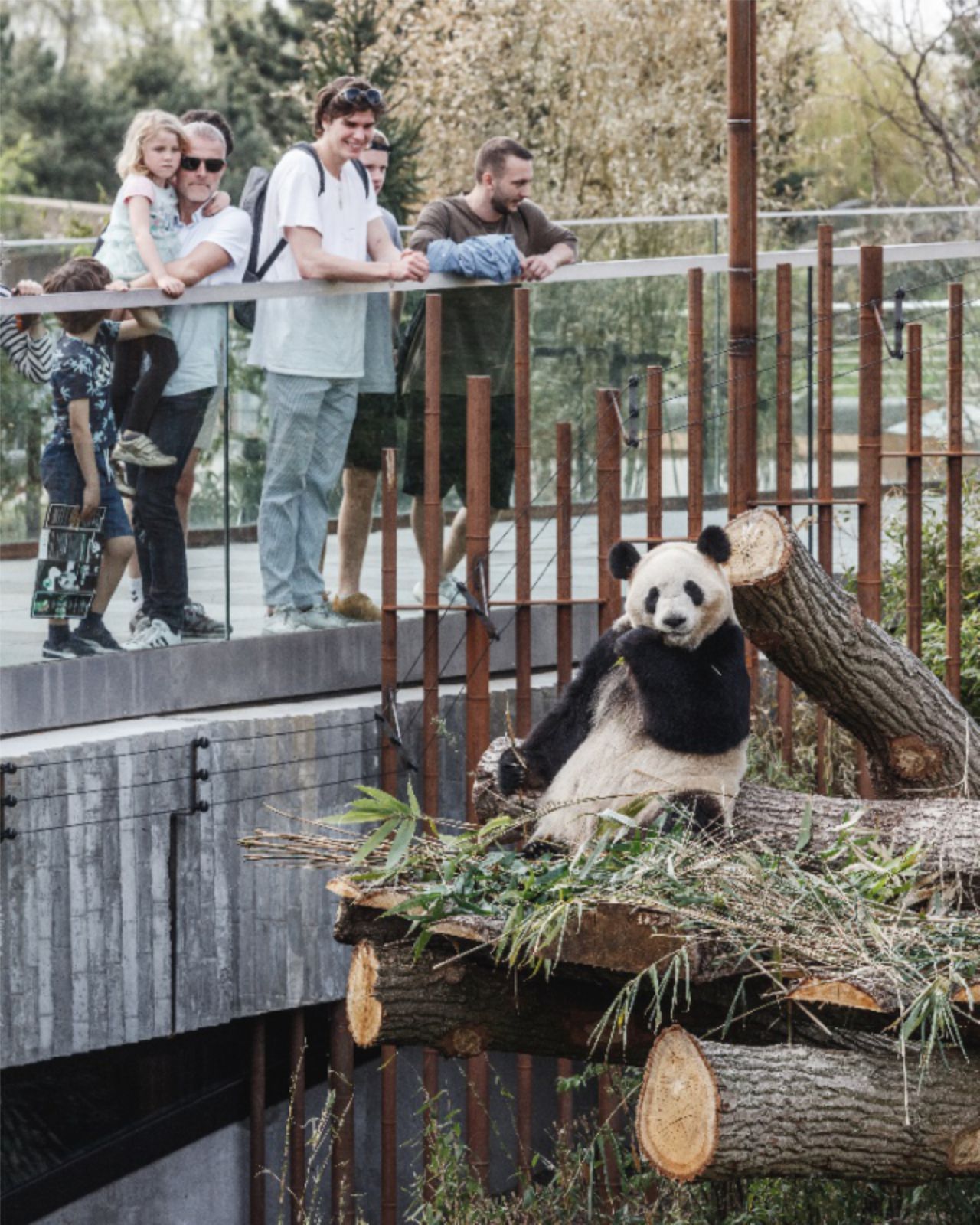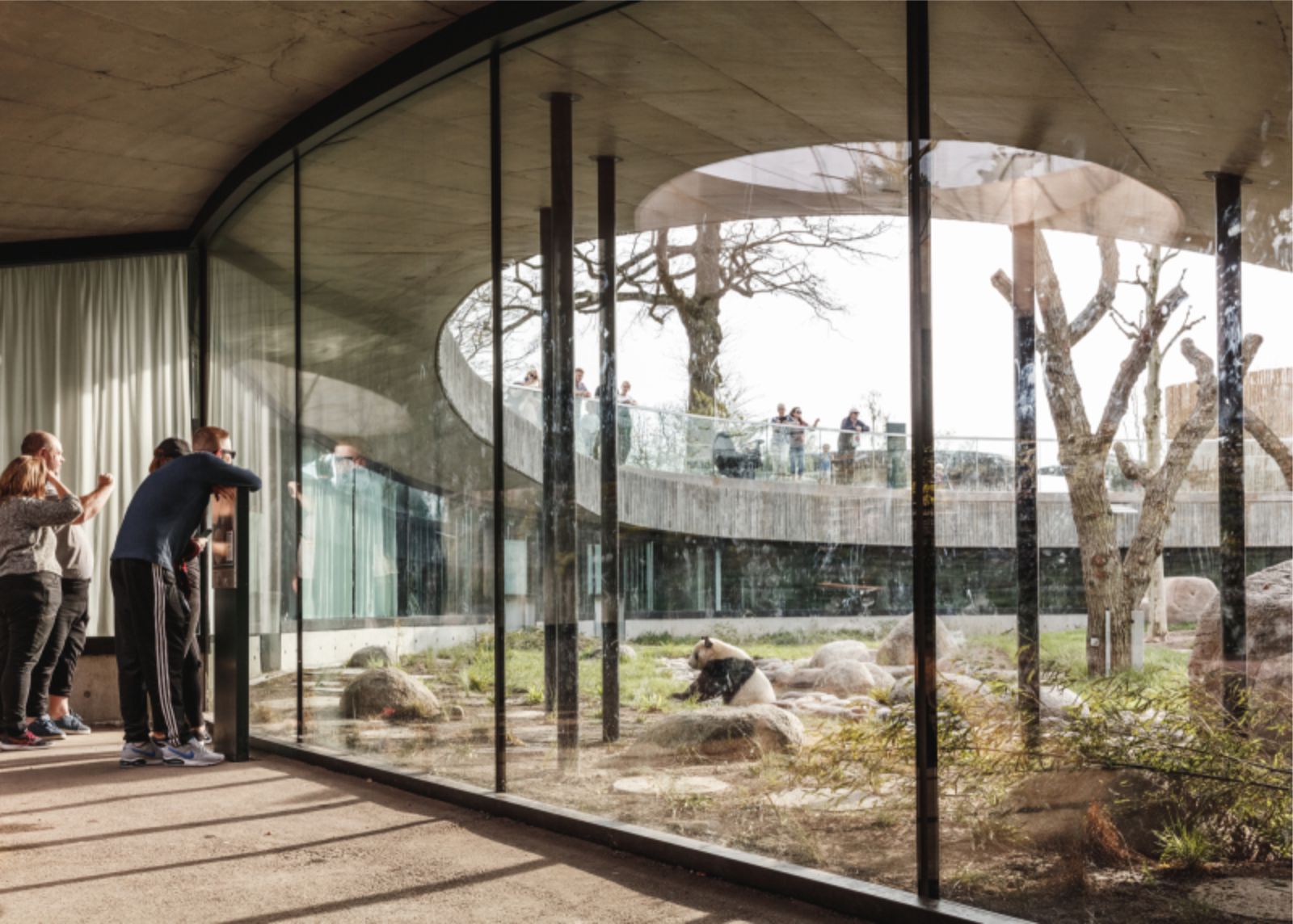The new home for giant pandas Mao Sun and Xing Er in Copenhagen Zoo resembles the panda’s natural habitat and creates a peaceful living environment for one of the world’s rarest mammals. Anchoring one of the oldest zoos in Europe, the 4,950m2 Panda House creates a harmonious indoor-outdoor garden for the two pandas to roam freely and have the ideal conditions to mate—one of the major challenges facing the vulnerable species.
Designed by BIG, Schønherr Landscape Architects and consulting engineers from MOE, Panda House is the result of a series of workshops with panda experts, zoologists and veterinarians. The Panda House is formed by its residents’ solitary nature and its immediate surroundings, including the central square, the Nordic area, the monkey house and the elephant house.
“The habitat is formed like a giant yin and yang symbol, with two halves: the male and the female sides complete each other to form a single circular whole. The curvy lines are undulating in section to create the necessary separation between him and her – as well as between them and us.” Bjarke Ingels, Founding Partner & Creative Director, BIG. Both pandas and guests hardly notice the separation; the enclosure is elevated to form stables and other facilities below ground while simultaneously hiding and integrating them into the landscape.
By lifting the earth at both ends of the yin and yang symbol, an undulating landscape forms to allow direct views into the pandas’ habitat. Meanwhile, as pandas always need two safe sightlines in order to feel safe and comfortable, the variety of plants, rocks, climbing trees and tree trunks throughout the habitat allows them to retreat, rest, eat or find shade while still being visible to the public. Various water elements, such as basins, streams and waterfalls serve both to enrich and cool the residents during the summer.
The visitor experience happens along the perimeter of the round enclosure and in the paths that slope downward for insight into the work of the zoo staff, vets and gardeners. The Panda House consists of two levels: a ground floor with the French-Asian bistro PanPan for visitors to dine while observing both the pandas and the elephants, and an upper floor with native Nordic plants and a path venturing into the dense bamboo forest.
All interiors are designed to have the lush landscape at eye-level, creating an immersive experience with wildlife and nature at both sides. The vegetation and landscape at the Panda House closely mimic the pandas’ natural habitat with patches of bamboo scattered throughout. By creating two forests – a dense, mist forest and a light green bamboo forest, Mao Sun and Xing Er have the opportunity and flexibility to explore both landscapes, according to season, temperature and preference. Source by BIG – Bjarke Ingels Group.
- Location: Frederiksberg, Copenhagen, Denmark
- Architect: BIG – Bjarke Ingels Group
- Partners-In-Charge: Bjarke Ingels, David Zahle
- Project Manager: Ole Elkjær-Larsen
- Project Leaders: Nanna Gyldholm Møller, Kamilla Heskje, Tommy Bjørnstrup
- Project Team: Alberto Menegazzo, Alex Ritivoi, Carlos Soria, Christian Lopez, Claus Rytter Bruun de Neergaard, Dina Brændstrup, Eskild Schack Pedersen, Fabiana Cortolezzis, Federica Longoini, Frederik Skou Jensen, Gabrielé Ubareviciute, Gökce Günbulut, Hanne Halvorsen, Høgni Laksáfoss, Jiajie Wang, Jinseok Jang, Joanna Plizga, Lone Fenger Albrechtsen, Luca Senise, Maja Czesnik, Margarita Nutfulina, Maria Stolarikova, Martino Hutz, Matthieu Brasebin, Pawel Bussold, Richard Howis, Seongil Choo, Sofia Sofianou, Stefan Plugar, Tobias Hjortdal , Tore Banke, Victor Bejenaru, Xiaoyi Gao
- Collaborators: Schønherr, MOE
- Client: Copenhagen Zoo
- Size: 4,950m2
- Photographs: Rasmus Hjortshøj, Courtesy of BIG – Bjarke Ingels Group







