Built in 1912 as the Emigrant Industrial Savings Bank, 49 Chambers has been transformed into 96 expansive one – to – four bedroom residences by developers The Chetrit Group. Originally designed by Architect Raymond F. Almirall, the building has been renovated by global architecture studio Woods Bagot while the interior design work has been done by world renowned firm Gabellini Sheppard Associates.
The building is available for immediate occupancy. The completed offering at 49 Chambers includes 20,000 square feet of resort-like amenities including a 7,000-square-foot private rooftop park. Designed to evoke the experience of an in-house spa at a resort destination, the indoor amenities include a 24-hour doorman and luxury concierge; an up-lit, mosaic tiled swimming pool.
It also includes spa area with private locker rooms, a spa whirlpool, steam room, sauna and marble hammam; state-of-the-art fitness center equipped with Peloton bicycles and a separate yoga room and dance studio; a Residents’ lounge; a virtual golf studio; catering kitchen; and screening room.
Additionally, the building features a children’s playroom and tween lounge, with chic and sophisticated decor by Amy Kalikow Design. Storage units are also available for purchase. The rooftop park at 49 Chambers offers unprecedented vistas of notable New York City buildings and landmarks, as well as City Hall’s surrounding parks.
The dynamic oasis for relaxation and entertainment features lush greenery and landscaped gardens, al-fresco grills and a full-service outdoor kitchen, all encased by the building’s unique carved limestone and historic ornamentation.
To complete the space, Amy Kalikow Design furnished the lounge and dining areas with elegant chaise lounges, cabanas and tables. Source and photos Courtesy of Relevance International.

Photo © Evan Joseph 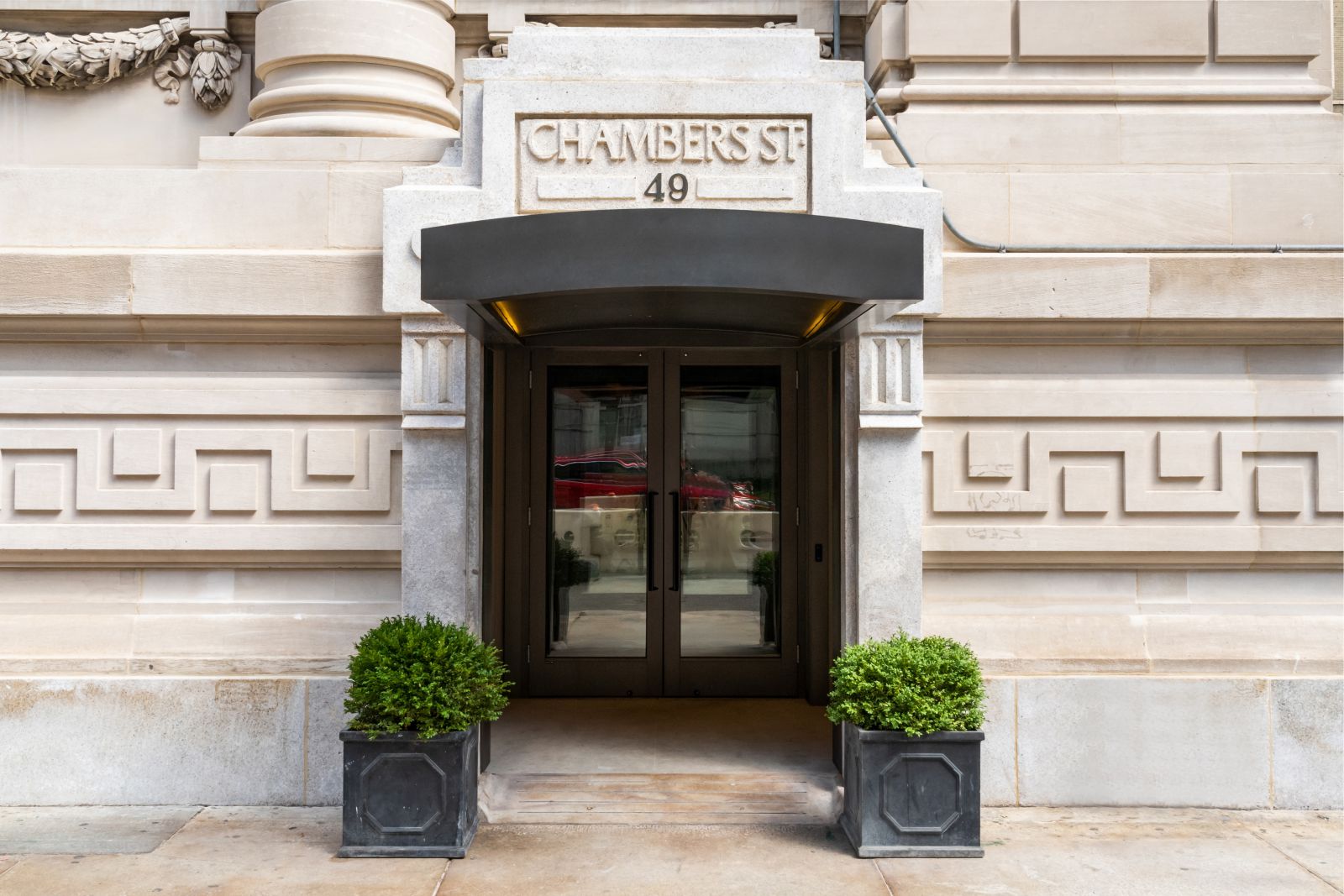
Photo © Evan Joseph 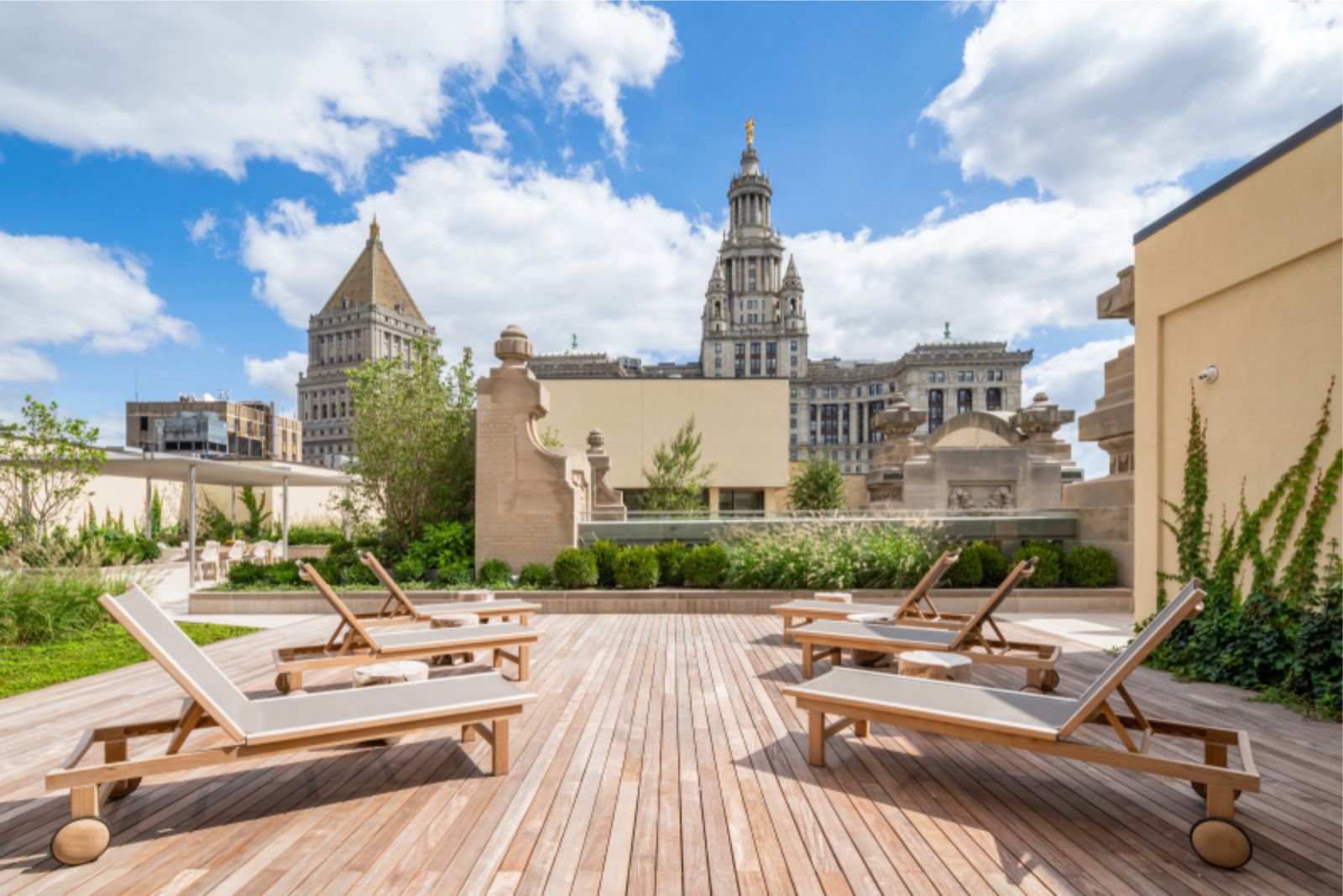
Photo © Evan Joseph 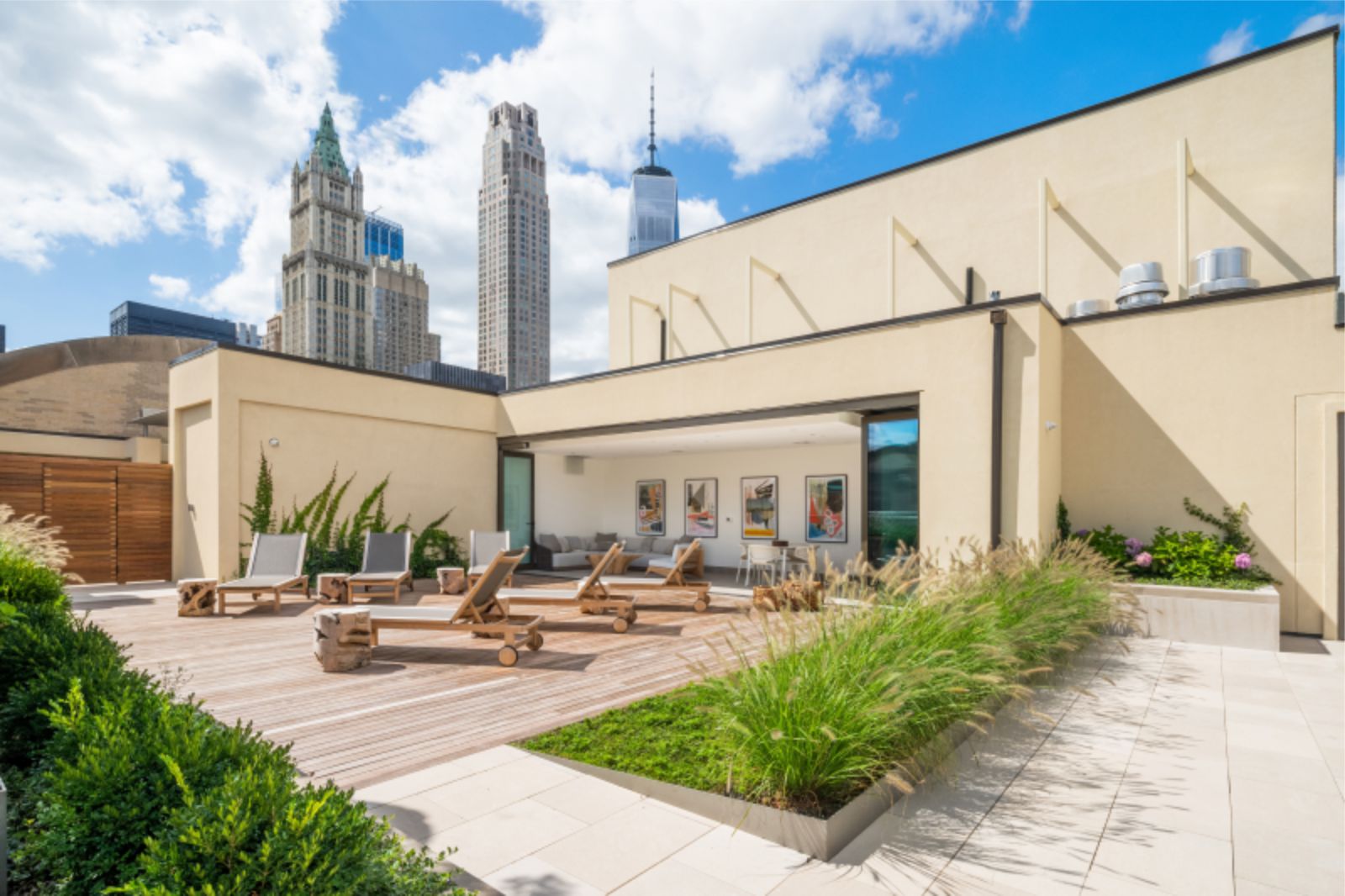
Photo © Evan Joseph 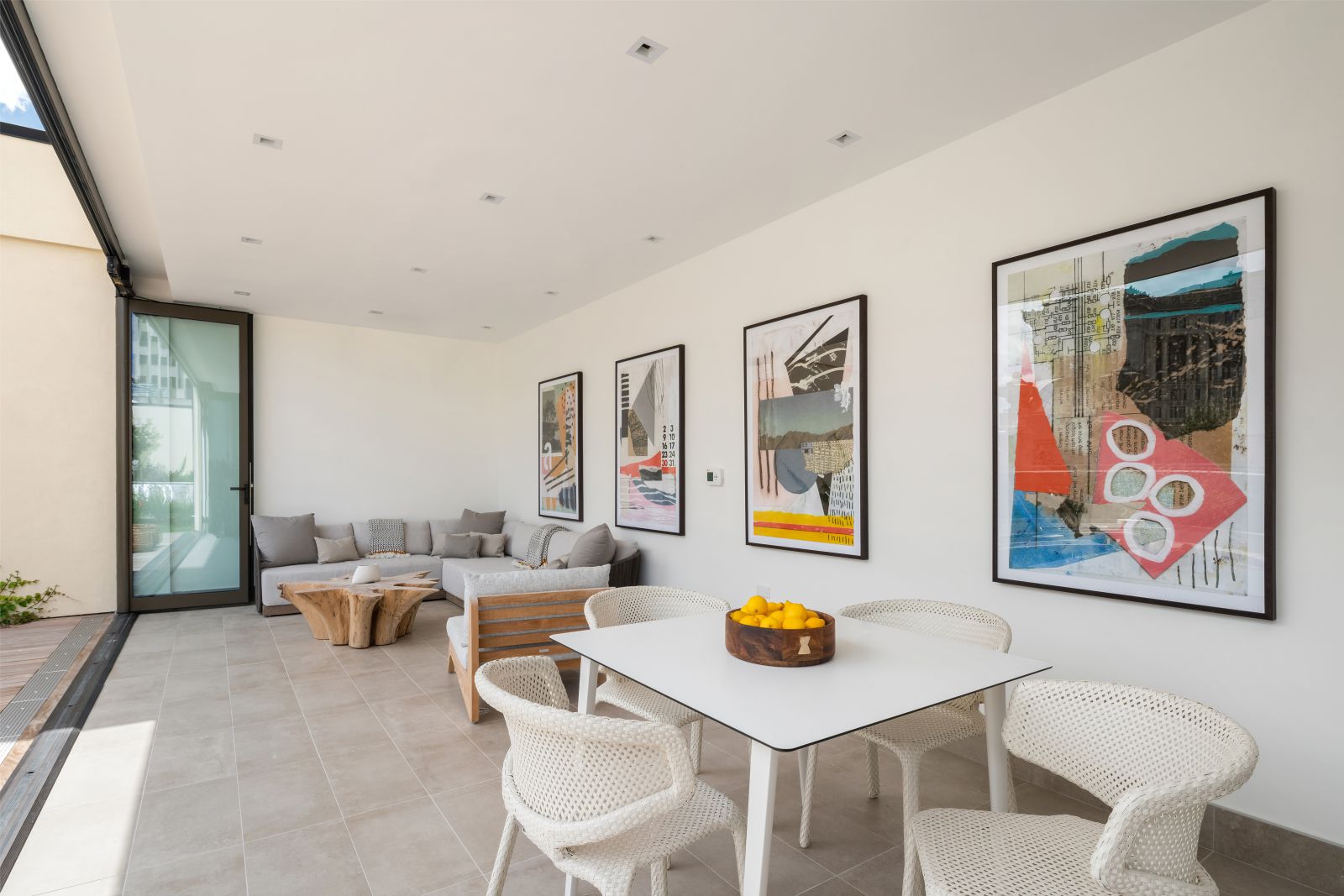
Photo © Evan Joseph 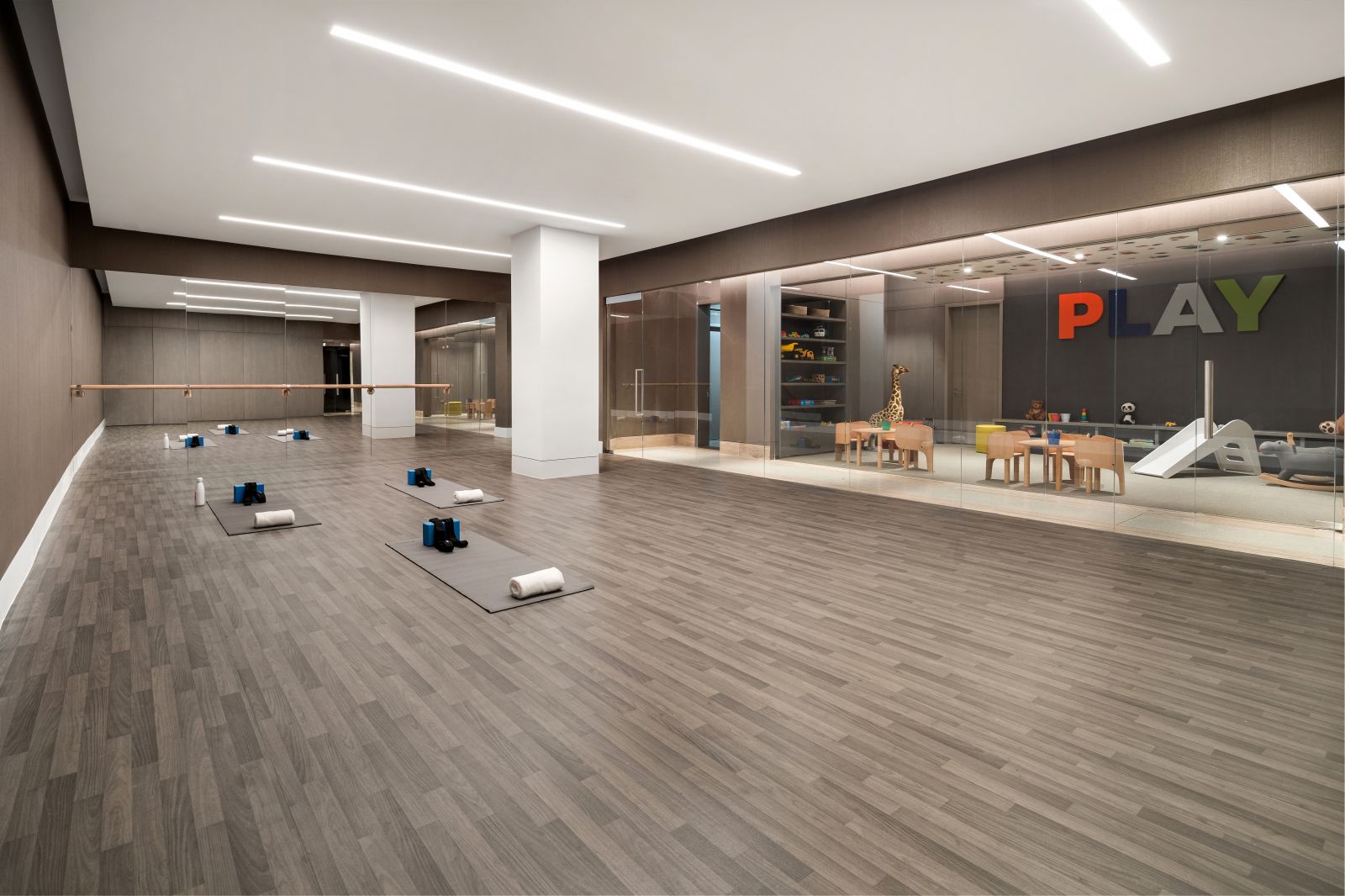
Photo © Evan Joseph 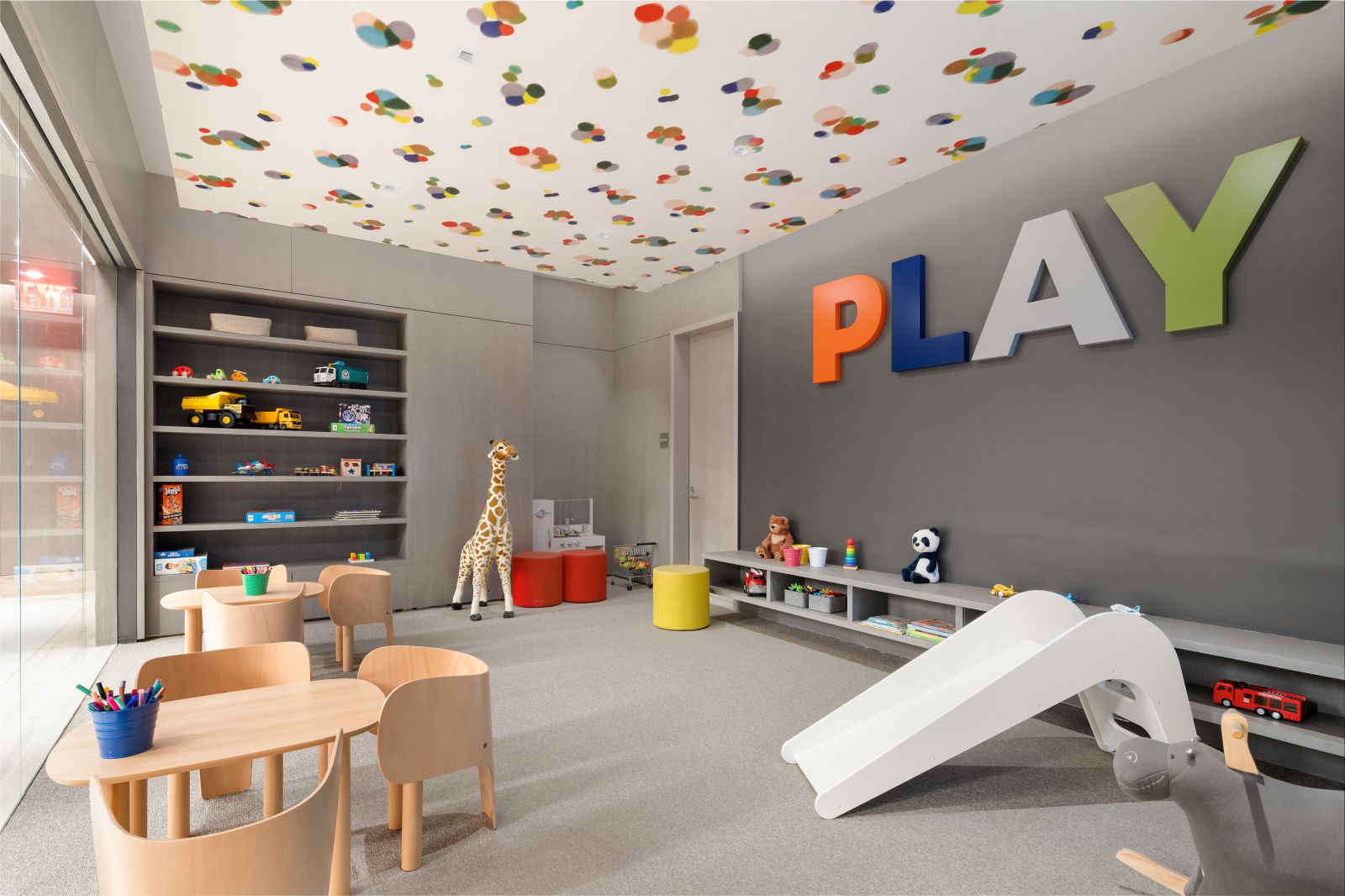
Photo © Evan Joseph 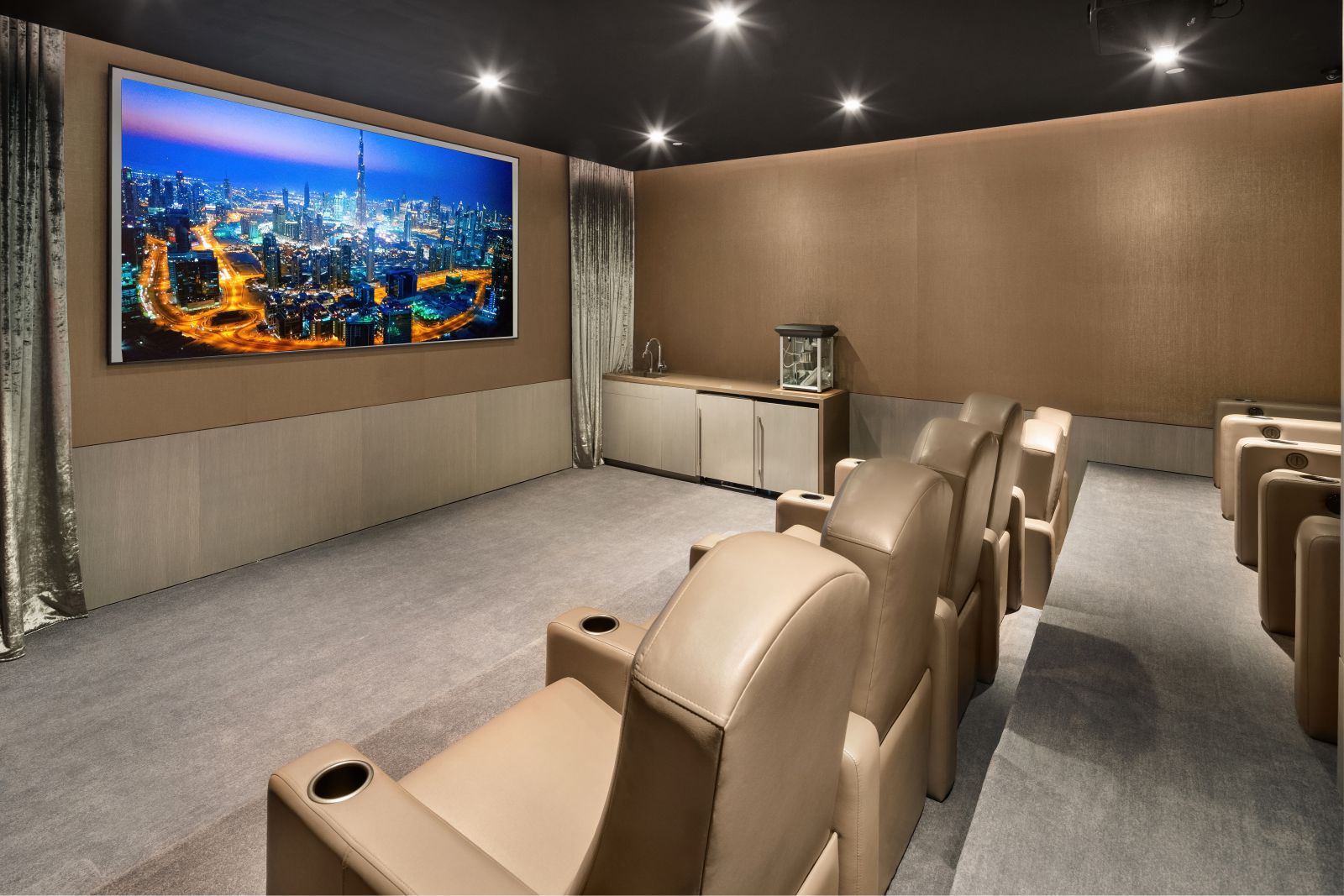
Photo © Evan Joseph 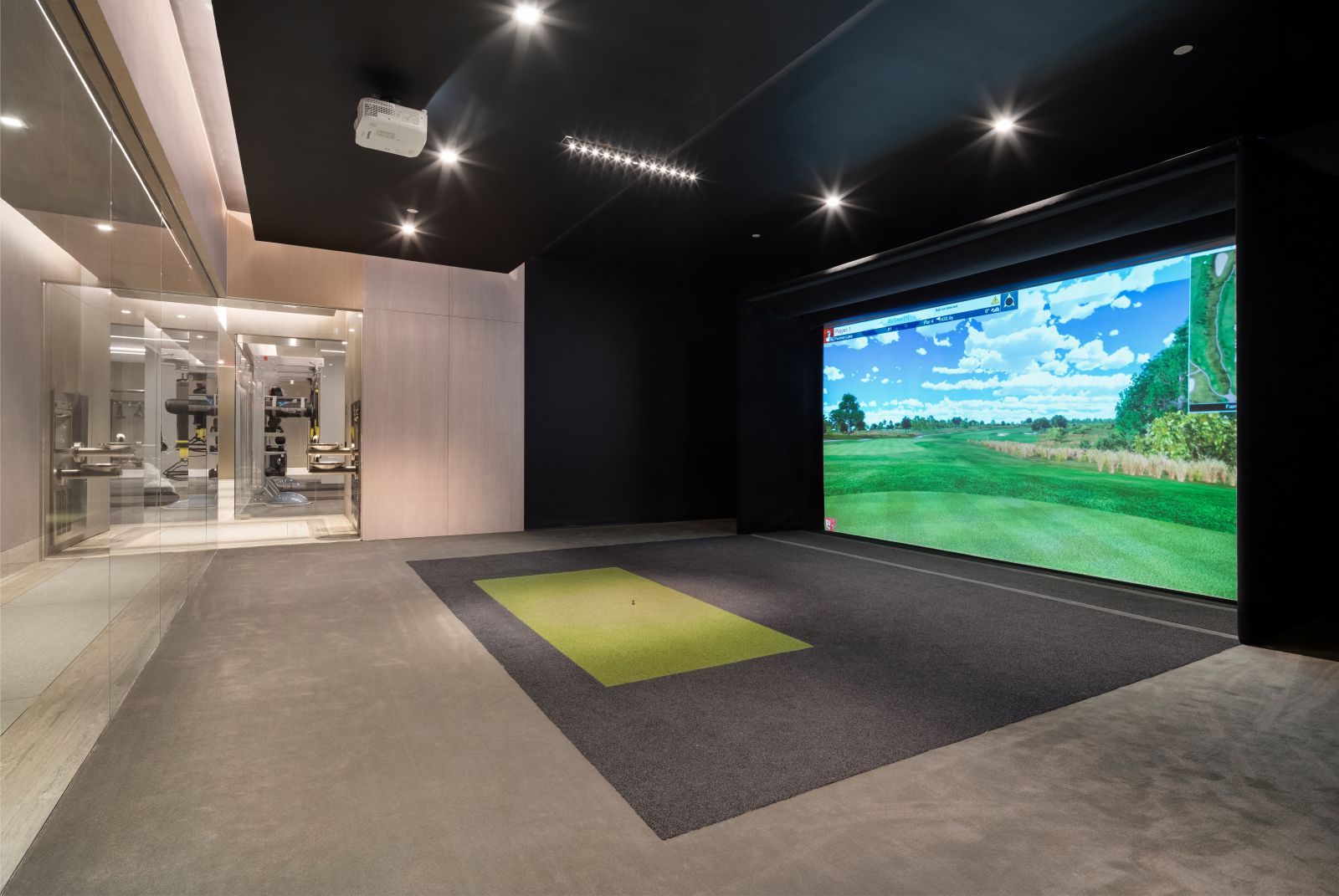
Photo © Evan Joseph 
Photo © Evan Joseph 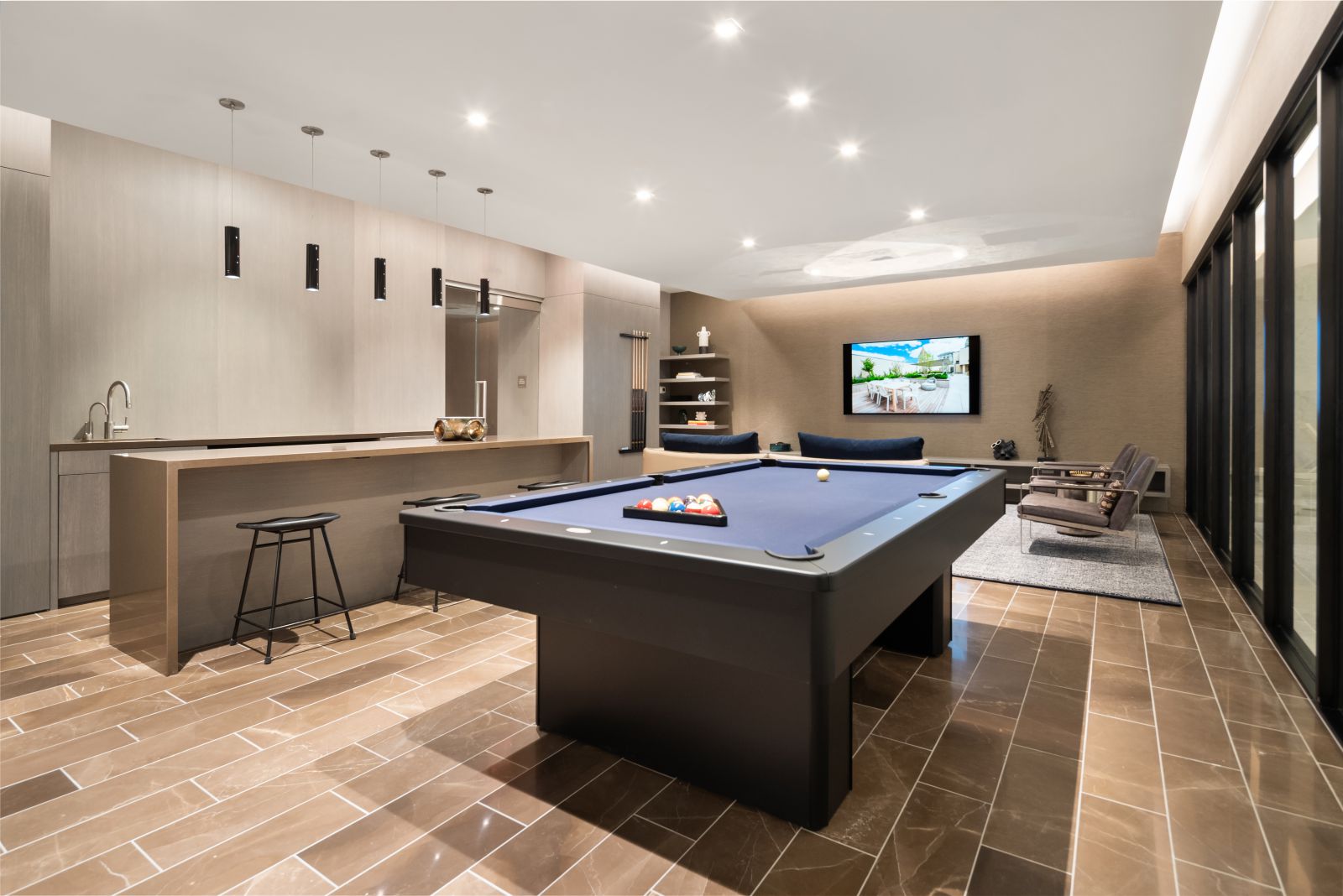
Photo © Evan Joseph 
Photo © Evan Joseph 
Photo © Evan Joseph 
Photo © Evan Joseph 
Photo © Evan Joseph 
Photo © Evan Joseph 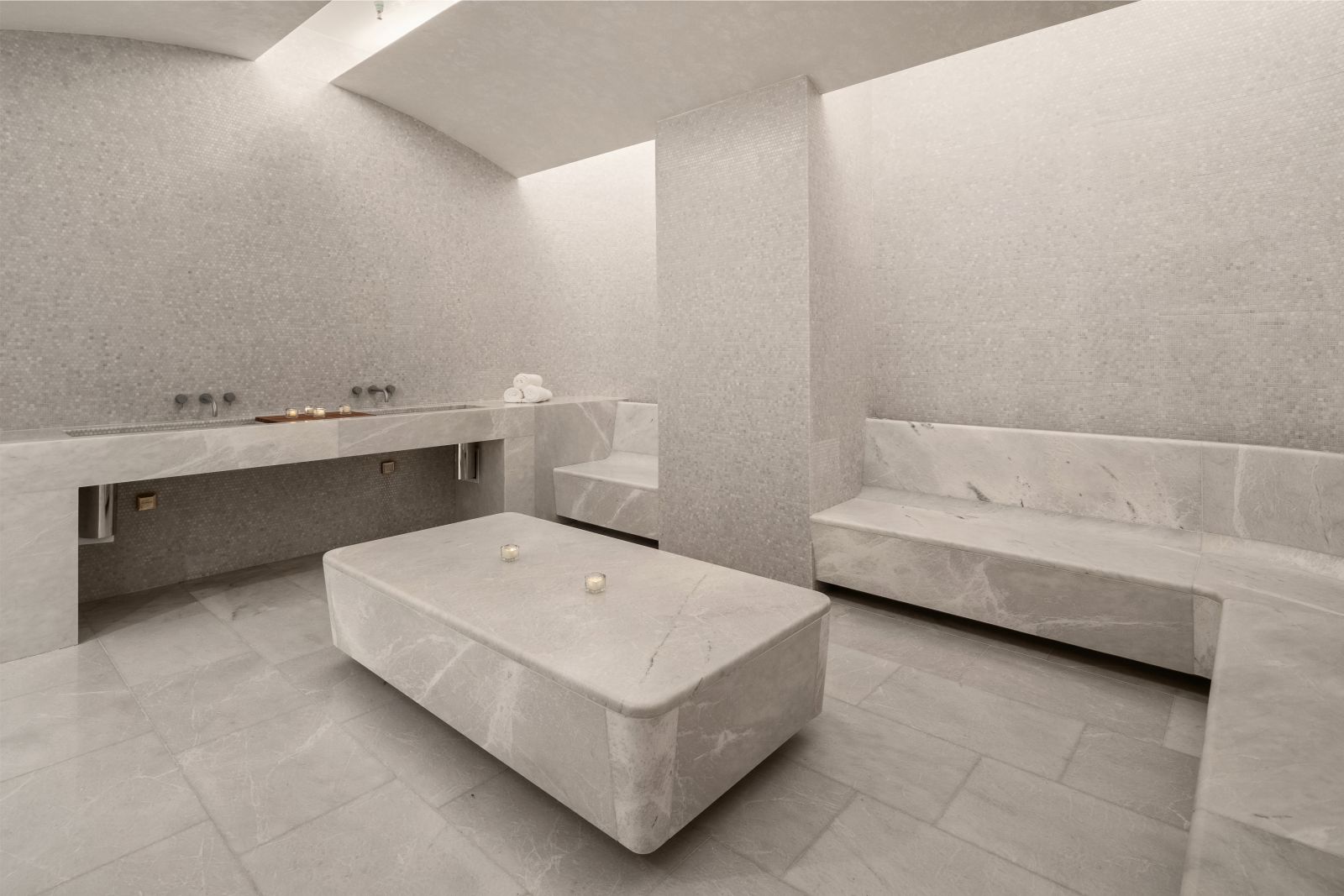
Photo © Evan Joseph 
Photo © Evan Joseph

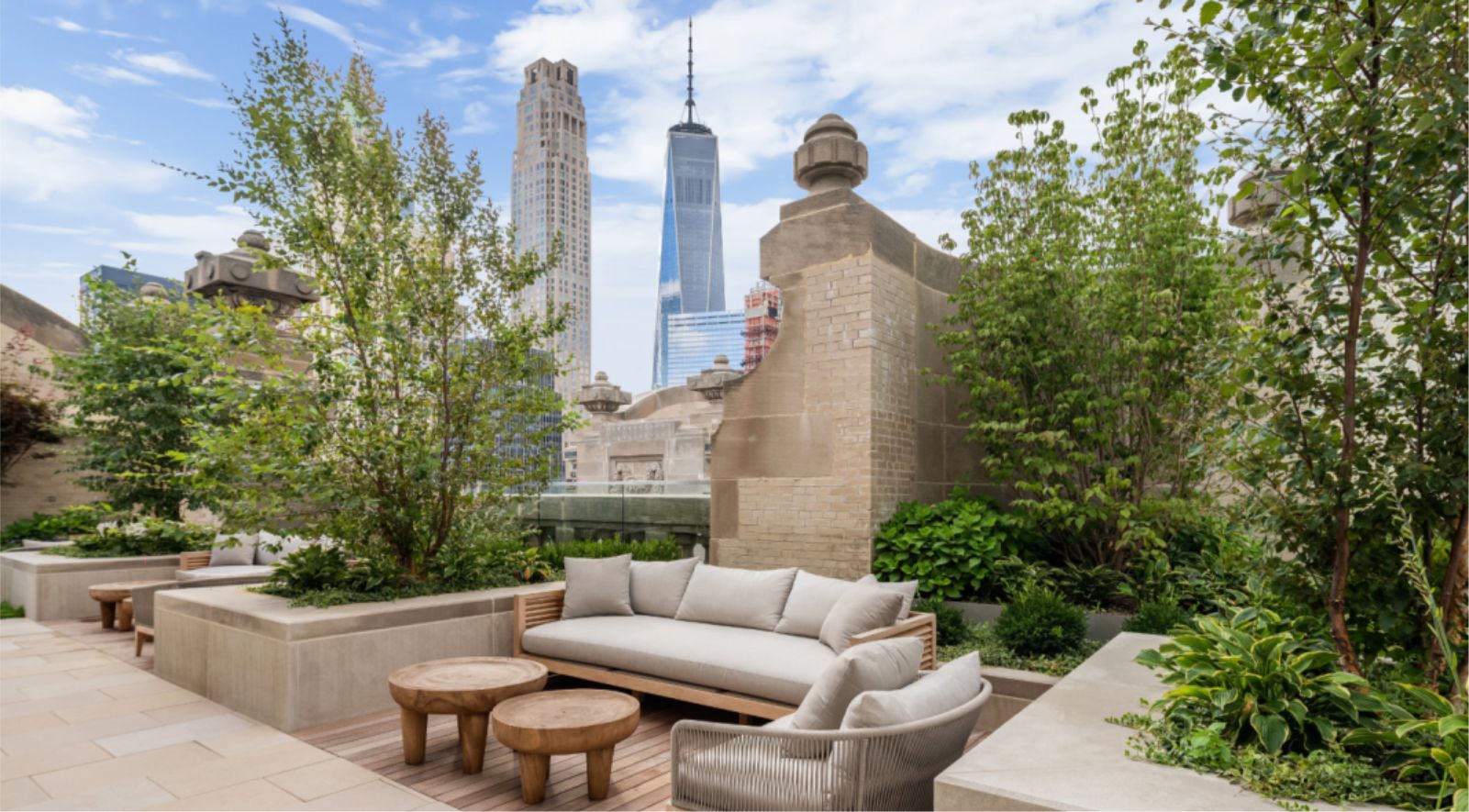
wohh just what I was looking! , thankyou for the fantastic medical care peaks .