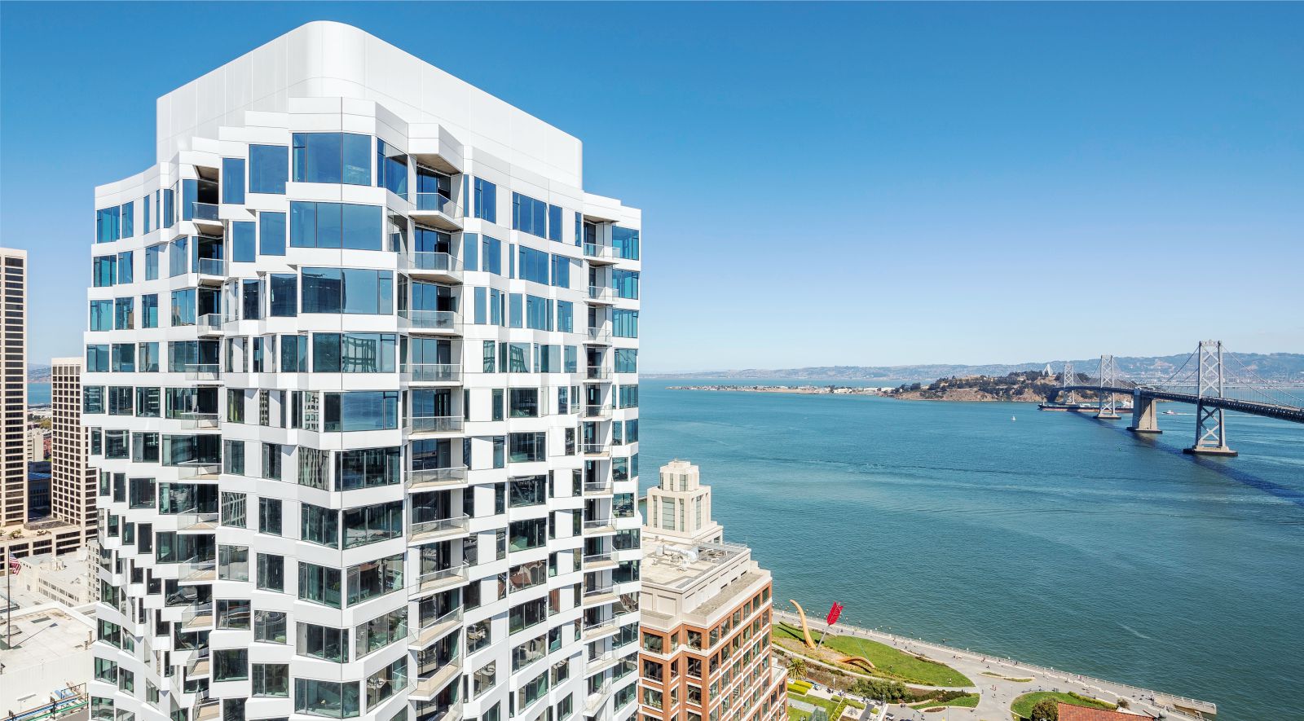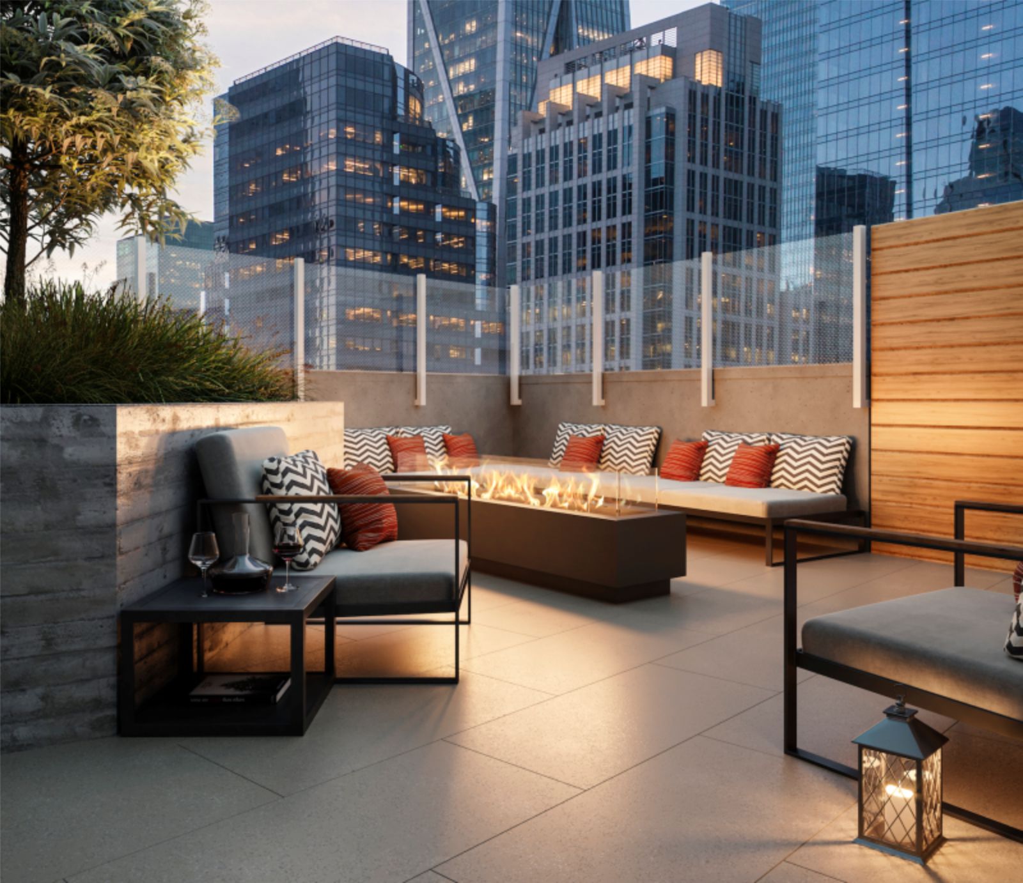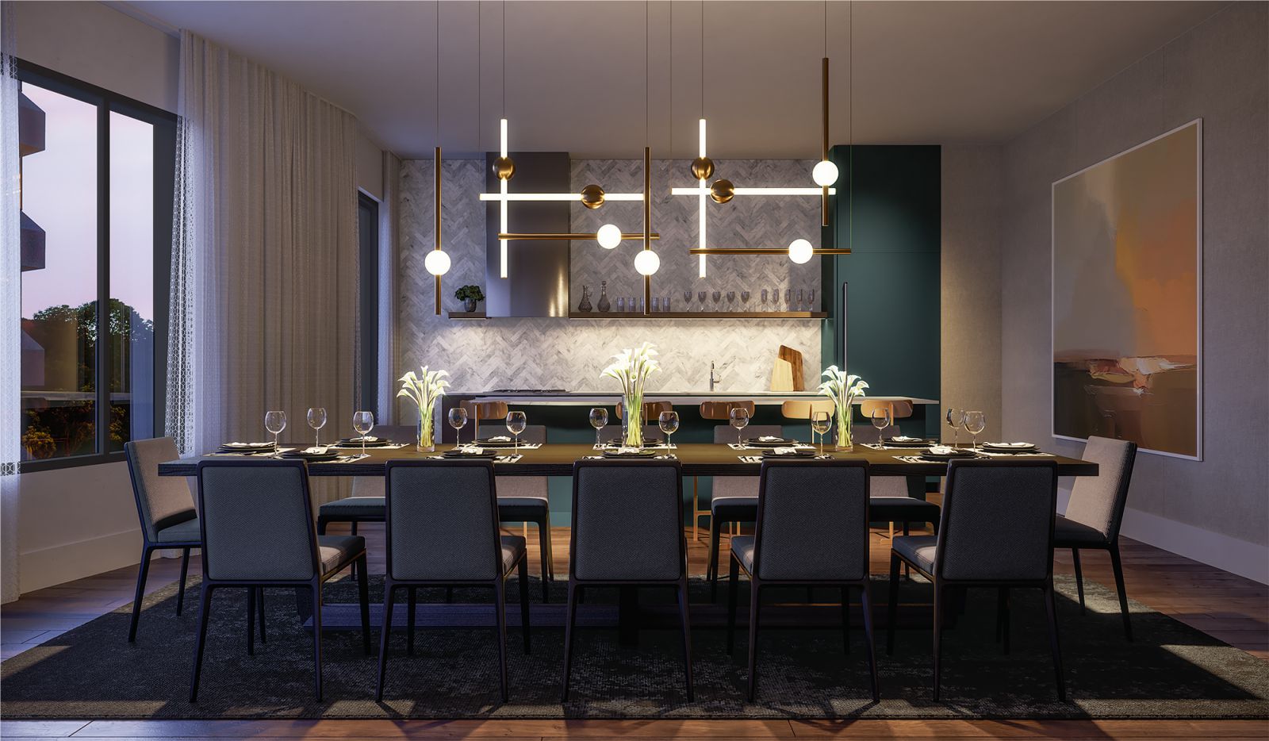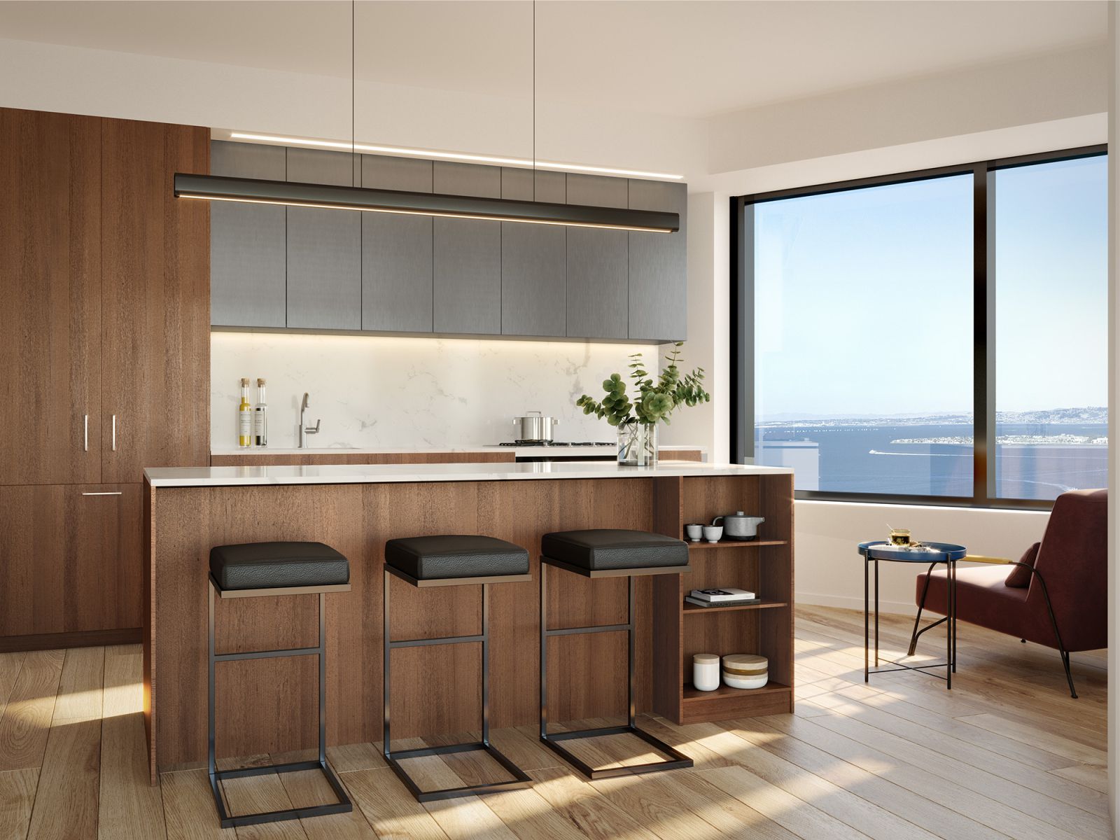MIRA’s brilliant white curtain wall is now completed, punctuating the San Francisco skyline with its twisting silhouette. The Tishman Speyer neighborhood of luxury condominium residences began construction in mid-2017 and has progressed steadily since, with occupancy of the 400-foot tower slated for early 2020. Sales of homes at MIRA are currently underway. MIRA’s forward-thinking architecture and interiors are designed by Studio Gang’s Jeanne Gang.
To realize the geometric complexity of the project’s dynamic, white curtain wall, a modular façade system consisting of families of units was created that repeats every 11 floors. The engineering process was adapted from the aerospace industry to achieve the exceptionally flat and clean look of the curtain wall’s Italian-made white panels. The curtain wall is a part of a distinctive, spiraling design that transforms San Francisco’s skyline with large bay windows that twist up the building’s façade to offer residents sweeping views of San Francisco Bay, the Bay Bridge, and the City.
“Reinterpreting the classic bay windows of San Francisco, our design amplifies the dynamic quality of the neighborhood,” says Jeanne Gang, founding principal of Studio Gang. “Spiraling all the way up this 400-foot tower, bay windows create unique spaces in every residence that offer fresh air, expansive views, and changing qualities of light throughout the day.” With the addition of MIRA, San Francisco’s skyline now sports seven towers over 350 feet built from the ground up by Tishman Speyer.
This represents a continued commitment by the firm to develop property with leading, world-class architects. MIRA’s 3,500-square-foot Sales Gallery is now open at 163 Main Street, one block from the construction site of the new tower. Buyer traffic has been running strong, with over four dozen visitors and contracts signed each week. The Sales Gallery showcases a fully furnished model home vignette with a kitchen, dining and living rooms, and a master bathroom.
Visitors can review MIRA’s many floor plans and view options via a state-of-the-art home selection process. MIRA’s Sales Gallery is open every day from 11 am to 5 pm. Sales at MIRA are represented by Polaris Pacific, the West Coast leader in high-density new home residential sales and marketing. When completed, MIRA’s bright, modern, and spacious one-, two- and three-bedroom condominiums and townhouses will offer sweeping, expansive views of the city and the Bay through large bay windows.
Located in the emerging Transbay neighborhood where SoMa meets the Embarcadero, MIRA will offer convenient access to the waterfront, the new Salesforce Park and Transbay Transit Terminal, and a wide array of retailers, nightlife, restaurants, transportation options, and sports and entertainment venues. Each home features fanning bay windows and striking, sweeping views of the City or the Bay, and residents have access to amenities such as a courtyard, rooftop decks, private dining and lounge, children’s playroom, business and conference room, and a Jay Wright-designed fitness center. Source by MIRA by Tishman Speyer and images Courtesy of Pike & Company.










