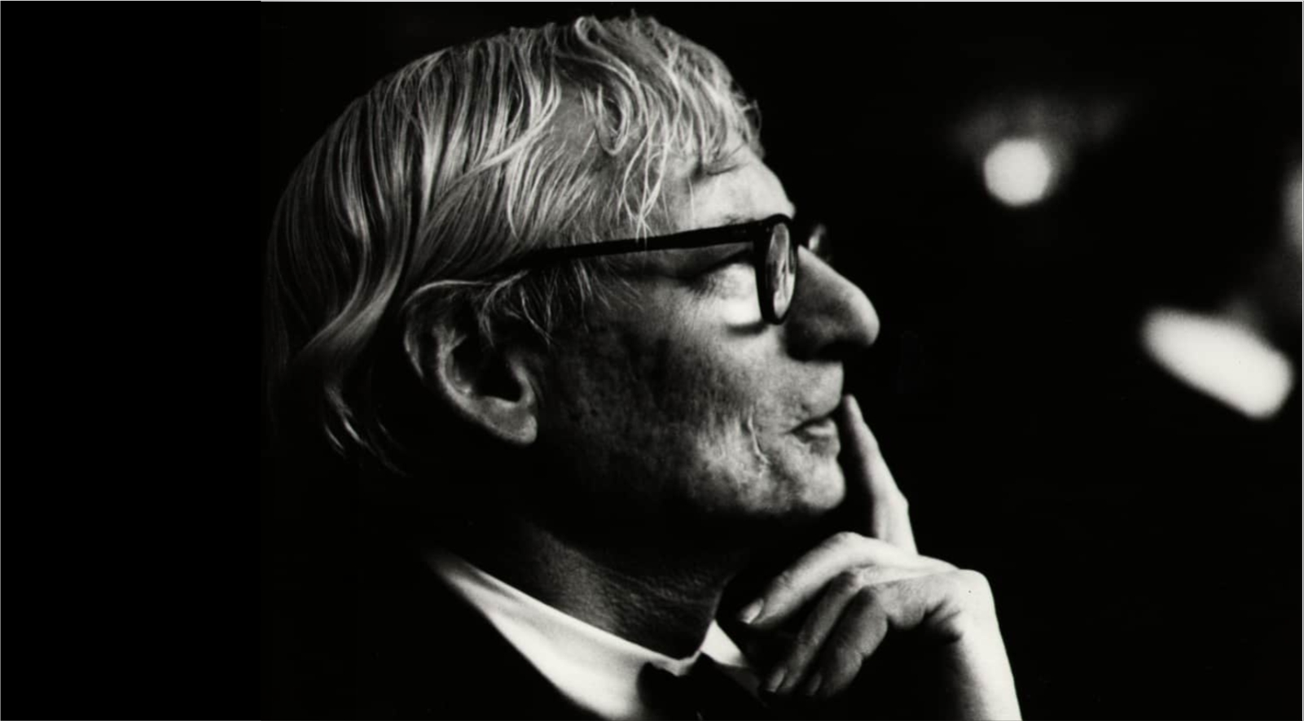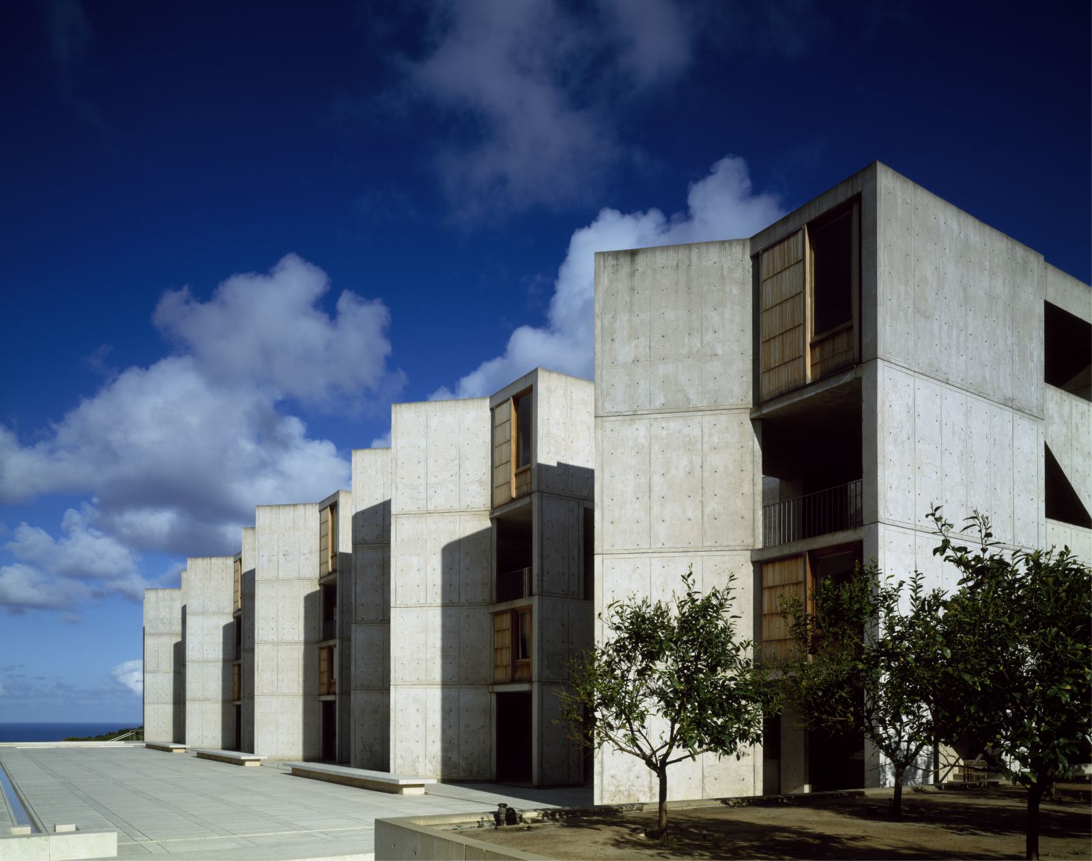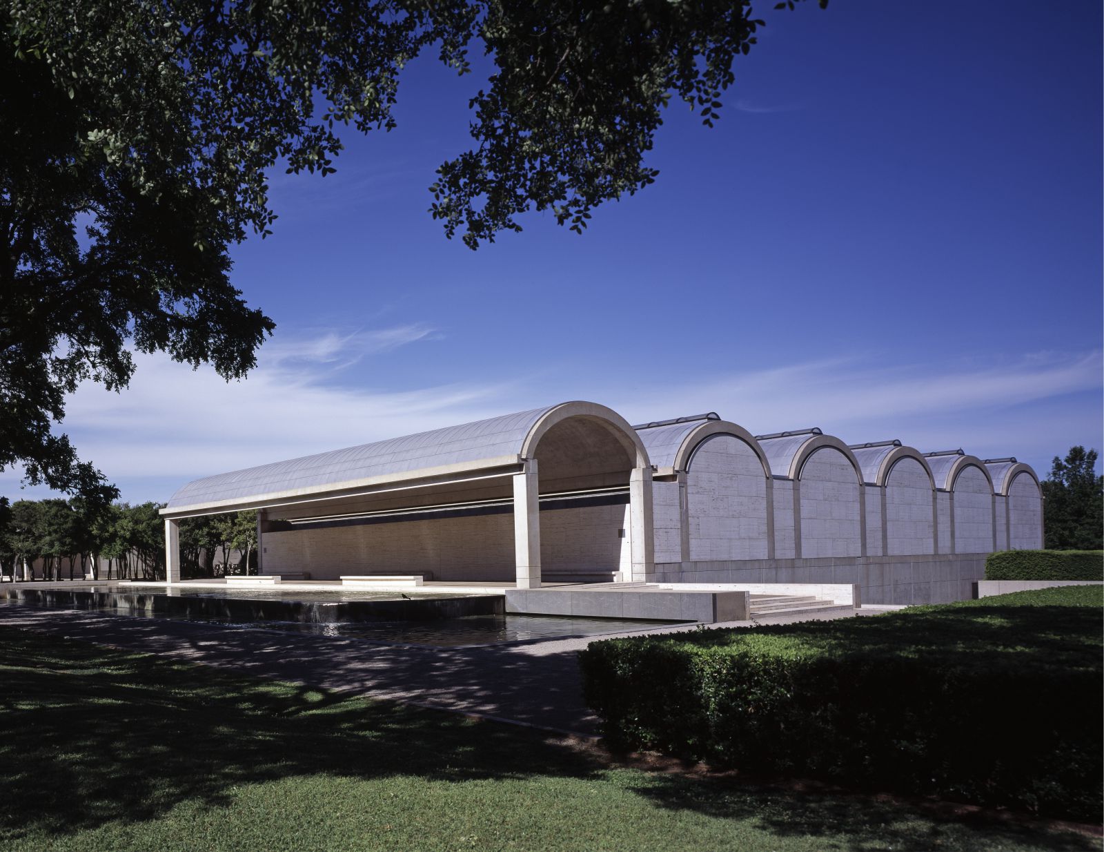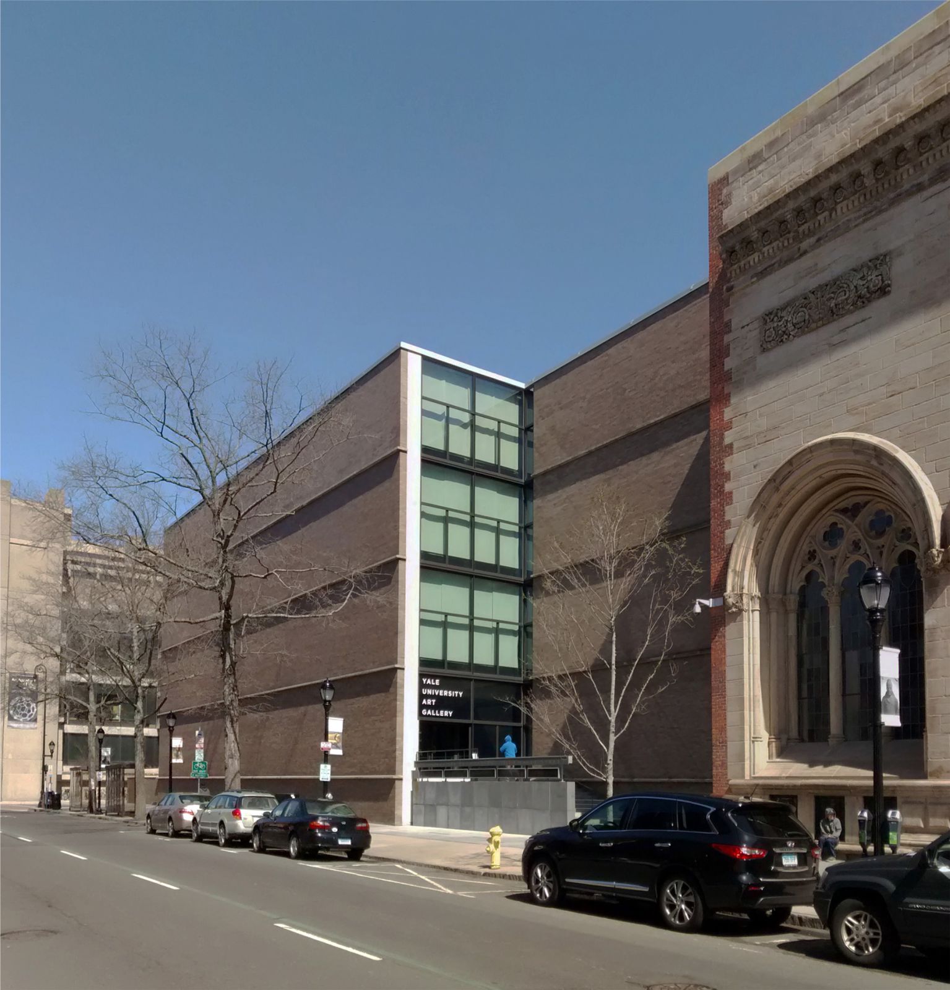Louis Isadore Kahn was born Itze-Leib Schmuilowsky in February 20, 1901 on Osel, an island off the coast of Estonia, and died March 17, 1974 in New York, was an American architect, whose buildings, characterized by a style that was monumental and monolithic, made him one of the most important after World War II.
He was thirty-six years old when he established his own office and then focused mostly on low-cost public housing. While he was deeply interested in urban issues, particularly those of Philadelphia, he took these commissions largely because they were some of the few available to an unknown architect at the time. After visiting the ruins of ancient buildings in Italy, Greece, and Egypt, he adopted a back-to-the-basics approach.
He developed his own style as influenced by earlier modern movements, provoked and shaped by his emotional response to the ancient ruins that he had studied in school. His emergent ideas about space, light, and structure would help shape his first major commission, an extension to the Yale University Art Gallery. He received the commission while in Rome in 1951 and designed it when he returned to Yale, where he had begun teaching in 1949.
The gallery’s main building was built completed in 1953, the building was revolutionary in terms of American museum architecture, and it gained him instant national recognition. Constructed out of brick, concrete, steel, and glass—presents a windowless facade to the street and features open interiors with flexibly partitioned galleries. A honeycomb-like tetrahedral concrete ceiling contains air ducts and light fixtures in an ingenious arrangement.
Kahn went on to design in 1957–62 the Richards Medical Research Laboratories at the University of Pennsylvania. The building is configured as a group of laboratory towers, with a central service tower, quickly became a mecca for architects. The building has a structure of reinforced concrete that is clearly visible and openly depicted as bearing weight and built with precisely-formed prefabricated concrete elements, the techniques used in its construction advanced the state of the art for reinforced concrete.
Kahn was more successful in his design for a scientific facility in 1959–67 with the Salk Institute in La Jolla, California. Kahn’s powerful sequence of twin structures is skillfully oriented to avoid the glare and winds of the hot coastal climate, while framing spectacular views of the distant ocean below. A small water feature running through the courtyard between the buildings speaks of the sharing of resources, including inspiration and ideas, which is promoted by the flexible laboratories within.
In 1962, he received commissions to design the newly established Indian Institute of Management in Ahmedabad, India. The Institute of Management is constructed out of exposed brick, while Sher-e-Bangla nagar is made of cast-in-place concrete. Both epically scaled works are marked by elemental geometric forms: circles, squares, and triangles. Each features huge open spaces that the architect, a true believer in civic democracy, thought would encourage freedom of thought, especially in Bangladesh, where the people proudly use the complex as a vast public park.
Kahn also built several masterworks in the U.S., including the 1972 Kimbell Art Museum and yet another museum for Yale, the 1974 Yale Center for British Art, designed around courtyards and features diffused natural light via skylit rooms, so that museumgoers may, on most days, experience the art on the upper floors without artificial illumination. While the building’s exterior is an imposing surface of matte steel and reflective glass, its galleries are intimately scaled and comprised of a muted palette of natural materials—travertine, marble, white oak, and Belgian linen—a palette like that of the Kimbell.







