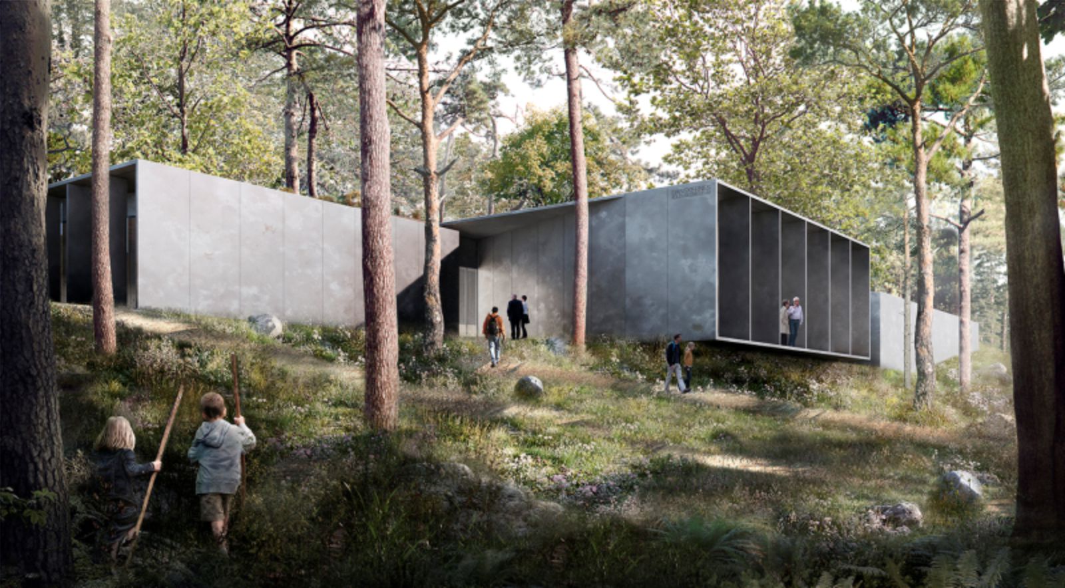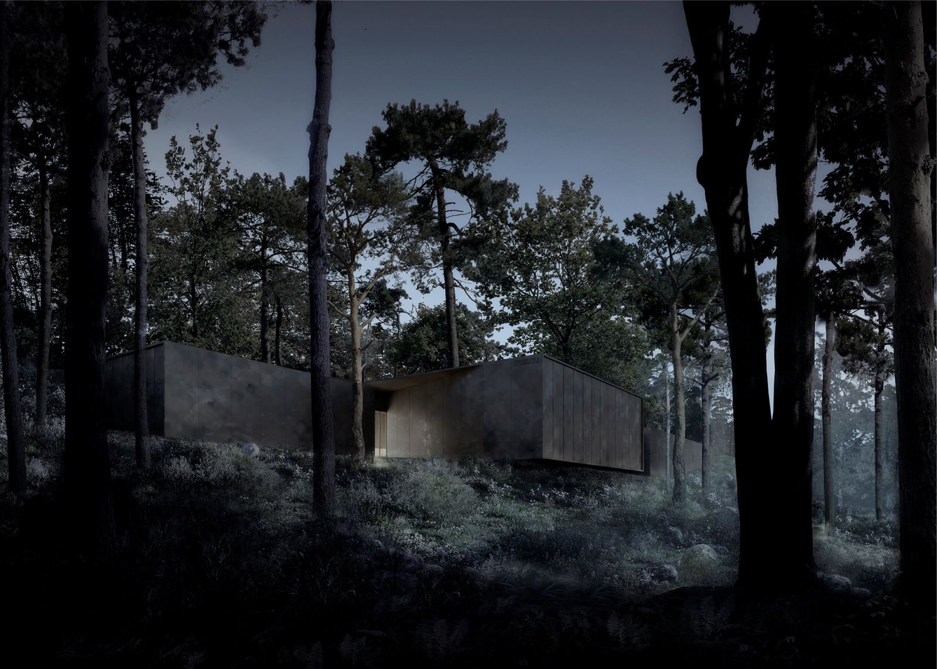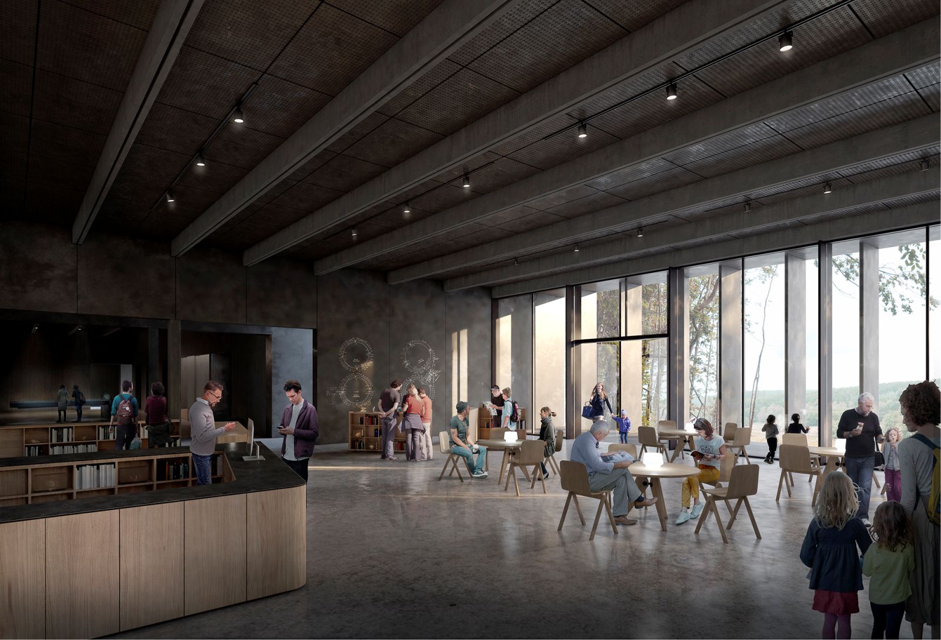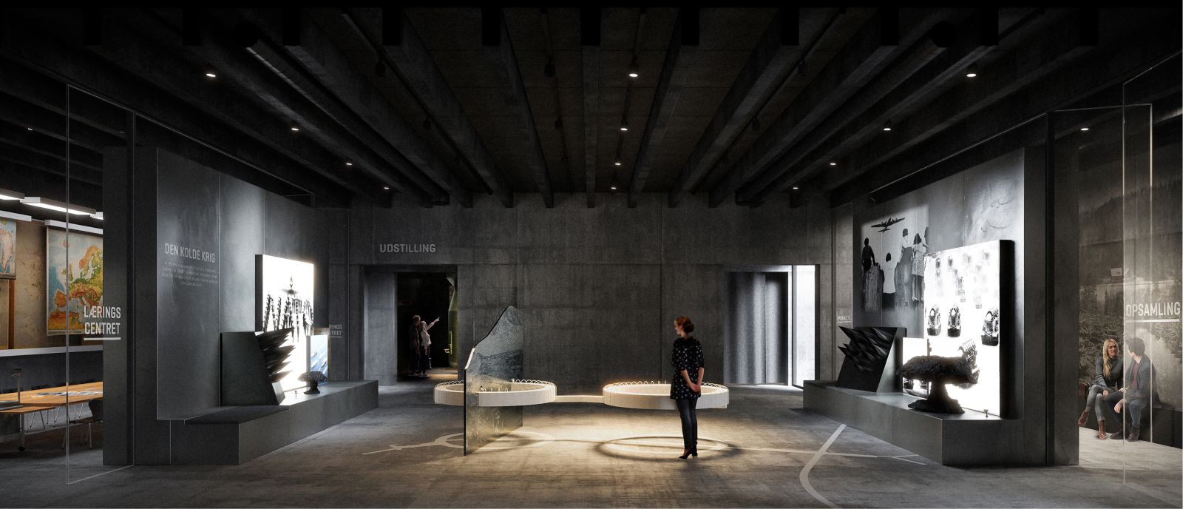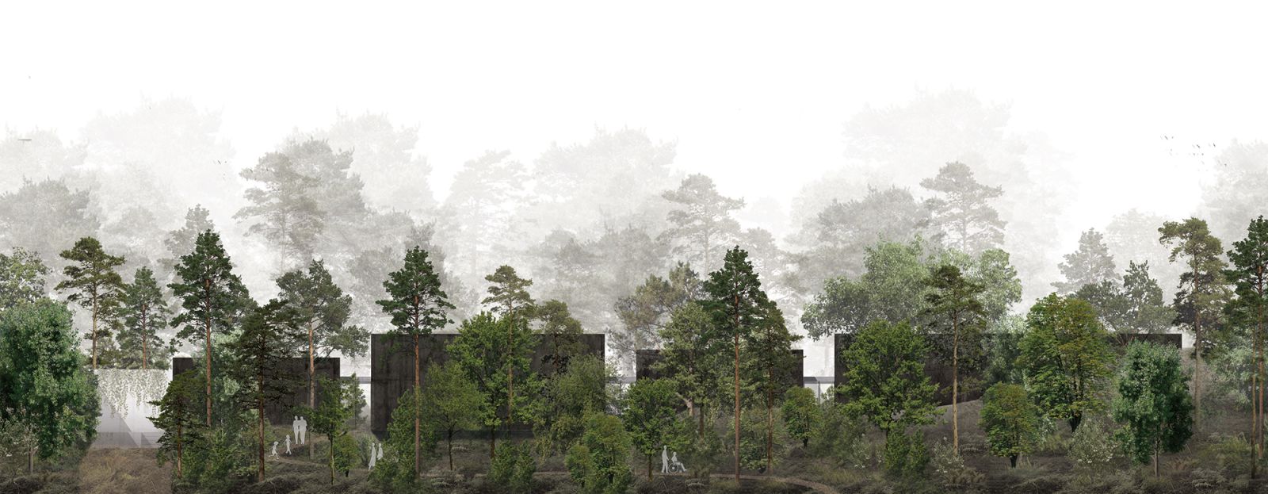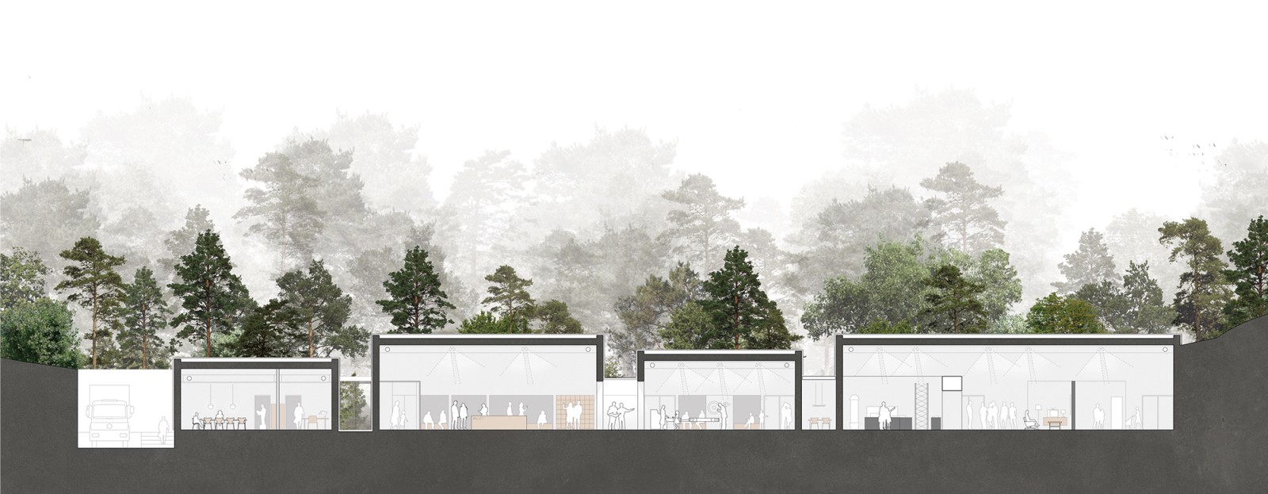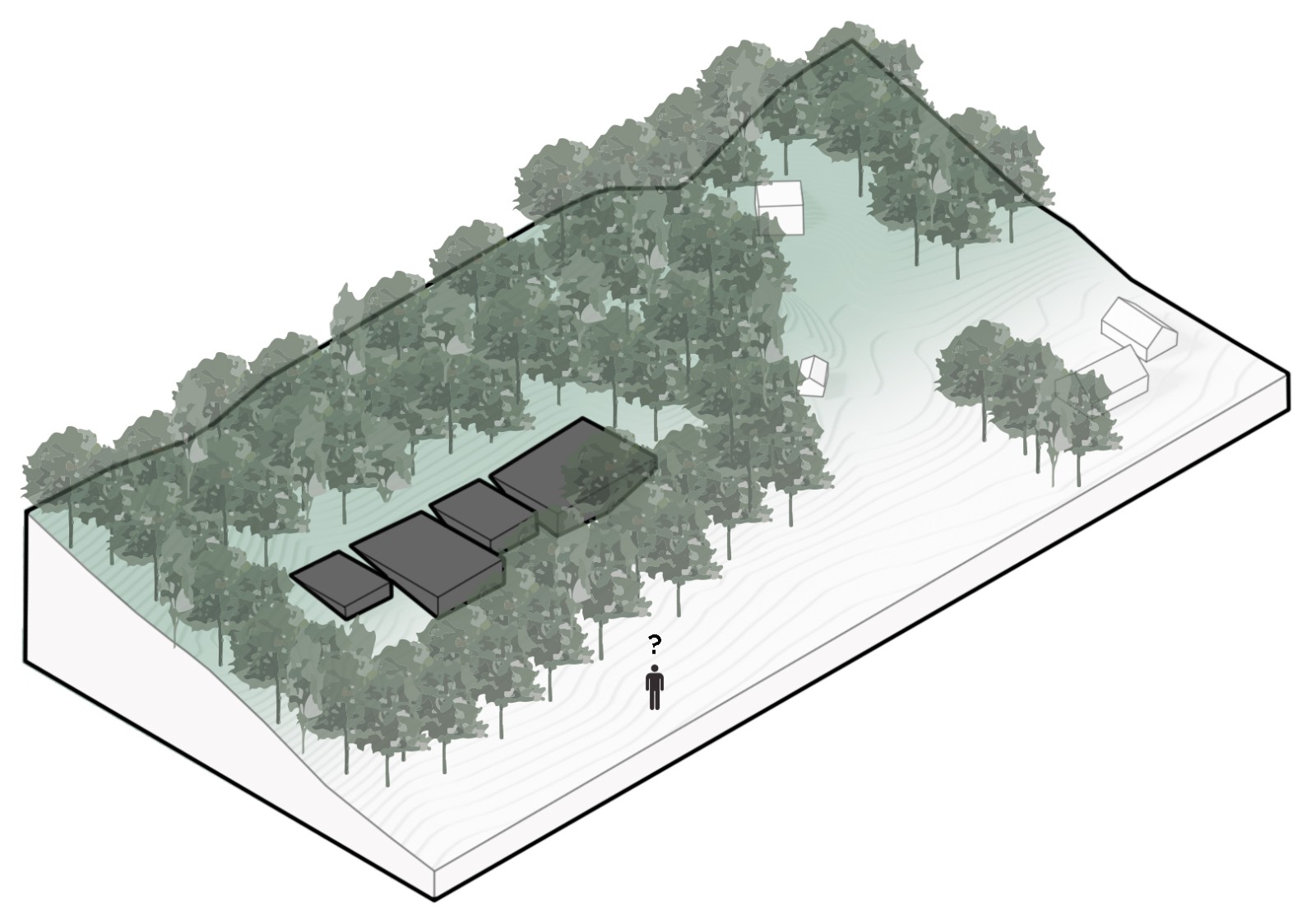AART has won the prestigious competition to design the new Danish Cold War Museum in Rold Skov in Northern Jutland. The museum has been designed to unfold the story of one of Denmark’s best kept secrets – the Cold War bunker REGAN Vest that was secretly built in the 1960s during the Cold War to house the government and monarch in case of a nuclear war.
For more than four decades the underground bunker was kept a state secret. However, now the Historical Museum of Northern Jutland will open the bunker, so the public will be able to experience the Cold War from a new perspective. In that connection, AART will design the visitor and exhibition building – with the 5,500 square metre nuclear-proof bunker as the ultimate focal point.
Black boxes
On the surface, the visitor and exhibition building will be the only visible manifestation of the new Cold War museum. Built as four black boxes, the building is tucked deep inside the forest. Solid and reclusive, the boxes appear in the forest as almost hermetically sealed display cases where only a discreet retraction in the facade indicates the entrance to the museum.
The boxes are clad in anodised aluminium, giving them their own unique weather-resistant structure. Their appearance plays distinctively with the surrounding landscape, which houses one of Denmark’s best kept secrets – the 5,500 square metre nuclear-proof bunker built to house the Danish government and monarch in case of a nuclear war.
Clear concept
The four black boxes are based on one clear concept. While their exterior is the same, each interior has its own purpose and ambiance. The administration is private and pragmatic, the café and the shop are bright and vibrant, the learning centre is flexible and focused, and the exhibition is free and informative – and it is all linked together via separate areas that provide space for light and reflection before the next experience unfolds.
In addition, the boxes appear as fragments of the landscape itself, forming part of the overall narrative of REGAN Vest with the entrance to the bunker, the existing engineer accommodation and other historical fragments. “When visitors come to see REGAN Vest, it’s not “just” a museum they are visiting. It’s the overall concept of the exhibition, the learning centre, the bunker, the nature and the home of the chief engineer at the bunker and his family.” Lars Christian Nørbach / Director of the Historical Museum of Northern Jutland
The ultimate focal point
The bunker REGAN Vest is a tangible proof of the threat felt during the Cold War and is the museum’s ultimate focal point. In the heart of the visitor and exhibition building is a scale model of the impressive underground bunker. The visitor and exhibition building has been built so that the flow of visitors centres around the model, and from this central area, visitors get an overview of and easy access to the museum’s many features, including the exhibition sections and assembly point for guided tours to REGAN Vest.
Perspectives on the Cold War
The visitor and exhibition building contains seven exhibition sections that engage visitors and provide different perspectives on the Cold War – from the fear of nuclear weapons to the sharply drawn political fronts and scenarios, should the war break out. It is all staged to create continuity between the individual exhibition sections, while allowing visitors to move freely between each one and thus create their own experience. Source by AARt.
- Location: Rold Skov, Denmark
- Architect: AART architects
- Landscape architect: SLA
- Exhibition architect: Thøgersen & Stouby
- Engineer: Niras
- Developer: The Historical Museum of Northern Jutland
- Size: 1,200 square metre
- Competition: winning proposal in project competition in 2020
- Status: Starting up in early 2020 / Expected to be completed in 2021
- Images: Courtesy of AART

