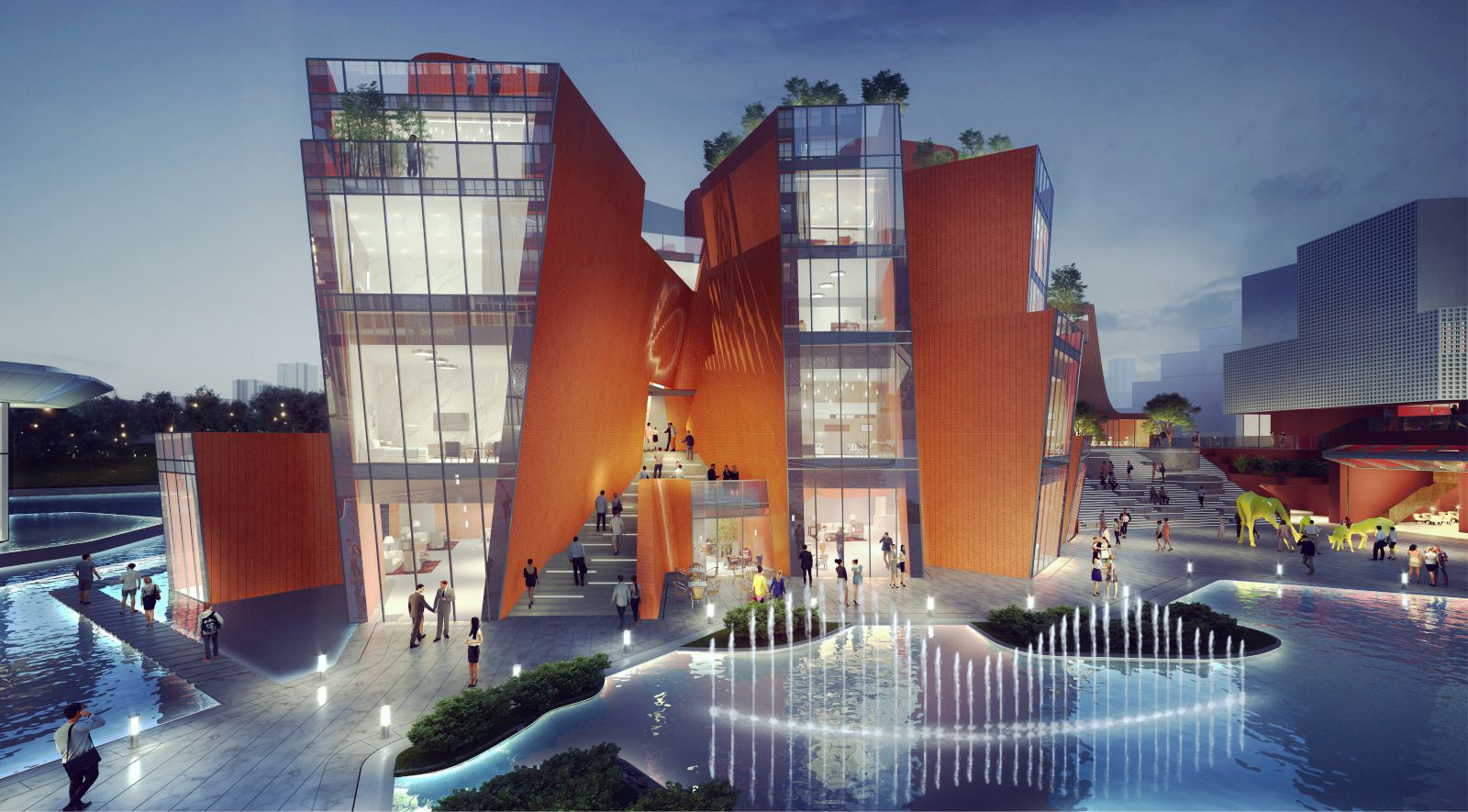LUXELAKE Hotel E is a luxury 29 room boutique hotel, featuring a world-class wine bar, 5-star restaurant, private meeting rooms, and event spaces all clustered around a series open plazas & decks. Drawing inspiration from the peony flower, a traditional floral symbol of China, the hotel’s pair of irregular and organic clusters appear to bloom from their surroundings.
As these forms expand and curl in multiple directions, they create an impression not of a static object but instead an organic one that is alive and growing. This creates dynamic views from all angles, capturing panoramic views of the surrounding area. An ever-changing pattern of traditional Chinese brick envelopes the building, twisting open and closed as one moves past.
Both standard rooms and larger suites offer private patios screened by this open brick skin, allowing light and air to flow in while maintaining privacy. Luxe Lakes is a new commercial, residential and recreational community located in the path of the main growth corridor of the City of Chengdu.
Poised to have an important role in Chengdu’s emerging high-tech and creative industries, and located just south of the Chengdu’s new Central Business District in Tianfu, Luxe Lakes seeks to create a high quality suburban center to meet the economic and lifestyle needs of Chengdu’s international business community. The plan aims to balance development with environmental protection, with over 1,100 hectares set aside for open space, including parks, forest preserves, existing orchards, lakes and canals.
The remaining land area would be used for housing, a creative industry mixed-use town center, an arts village, schools and universities, and a resort district. In the Knowledge City places of employment and learning are never far apart. The opportunities to put into practice what is learned and to learn from what is practiced is a unique opportunity created by this plan.
Research, incubator start-ups and small production facilities are located adjacent to university classrooms and labs and to housing. This allows for the extension of the traditional disconnected educational system into an integrated and synergistic life-long learning experience. Source by Brooks + Scarpa Architects.
- Location: Chengdu, Sichuan, China
- Architect: Brooks + Scarpa Architects
- S/MEP Engineering: Zhubo Design Group
- Client/Owner: Wide Horizon Group
- Site: 70,882 m2
- Total Square Footage: 1,600 m2 gross area total building, 600 m2 gross commercial
- Cost: $25 million US (est.)
- Completed: estimated 2021
- Images: Courtesy of Brooks + Scarpa Architects
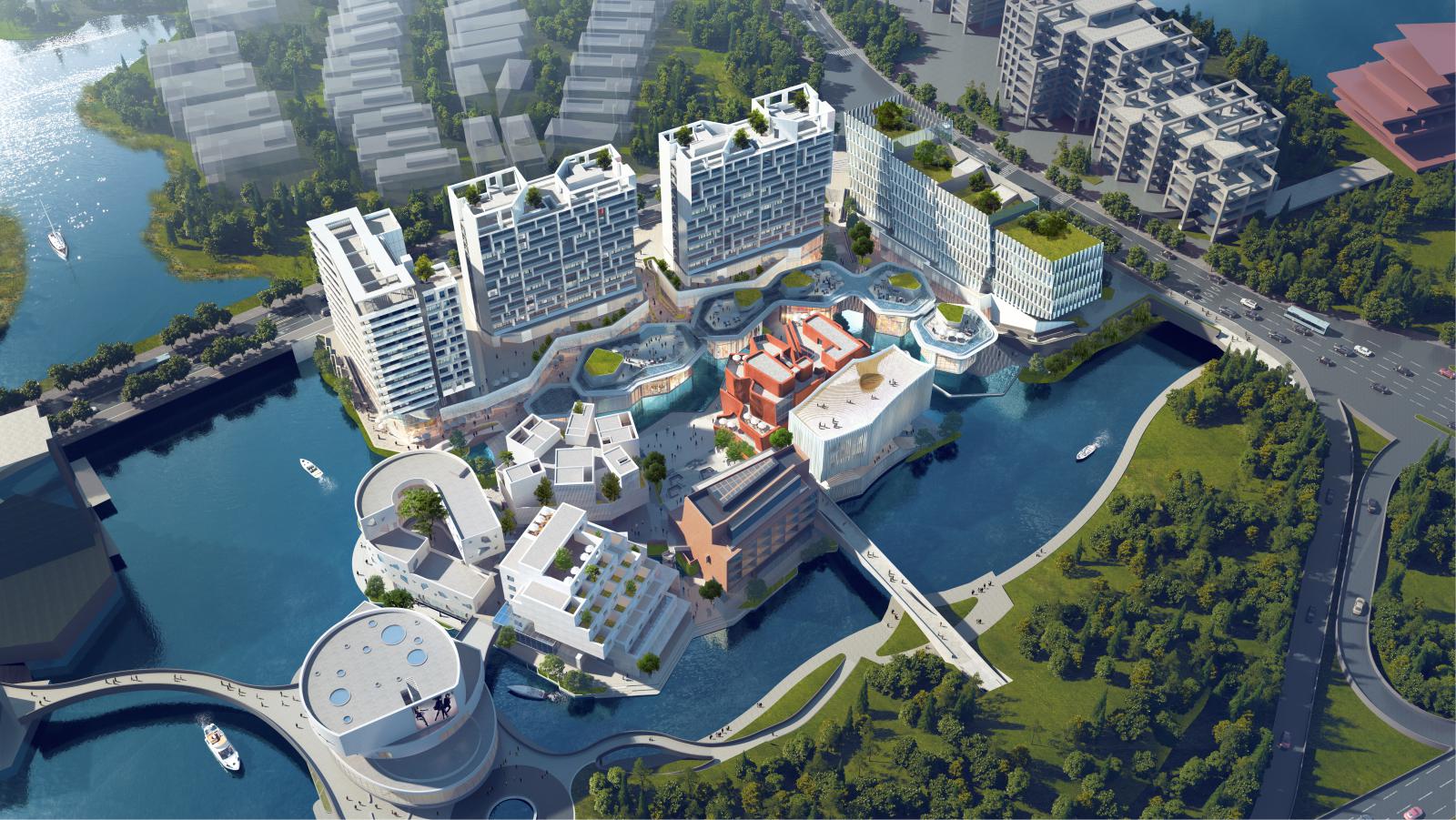
Image © Brooks + Scarpa Architects 
Image © Brooks + Scarpa Architects 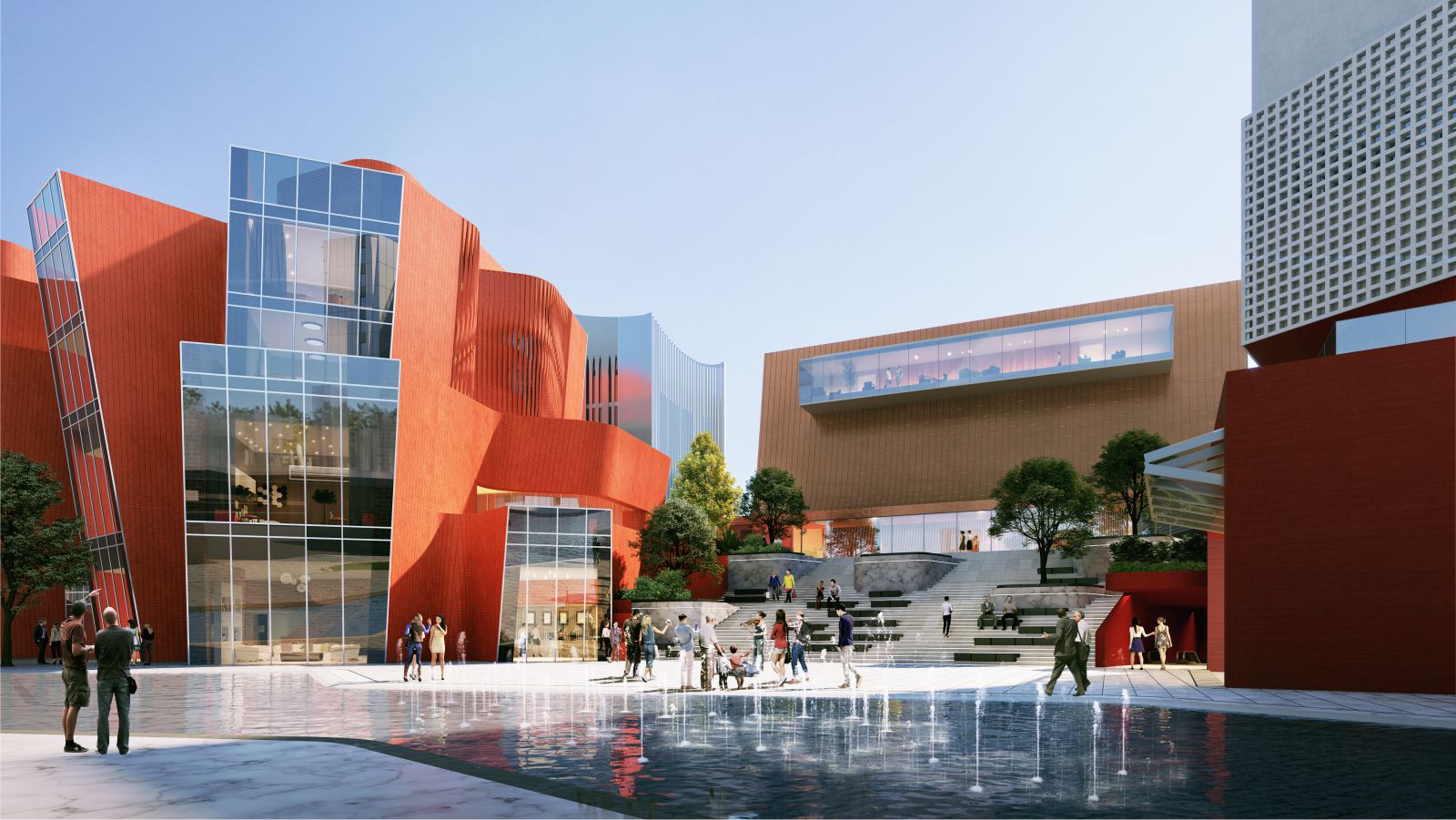
Image © Brooks + Scarpa Architects 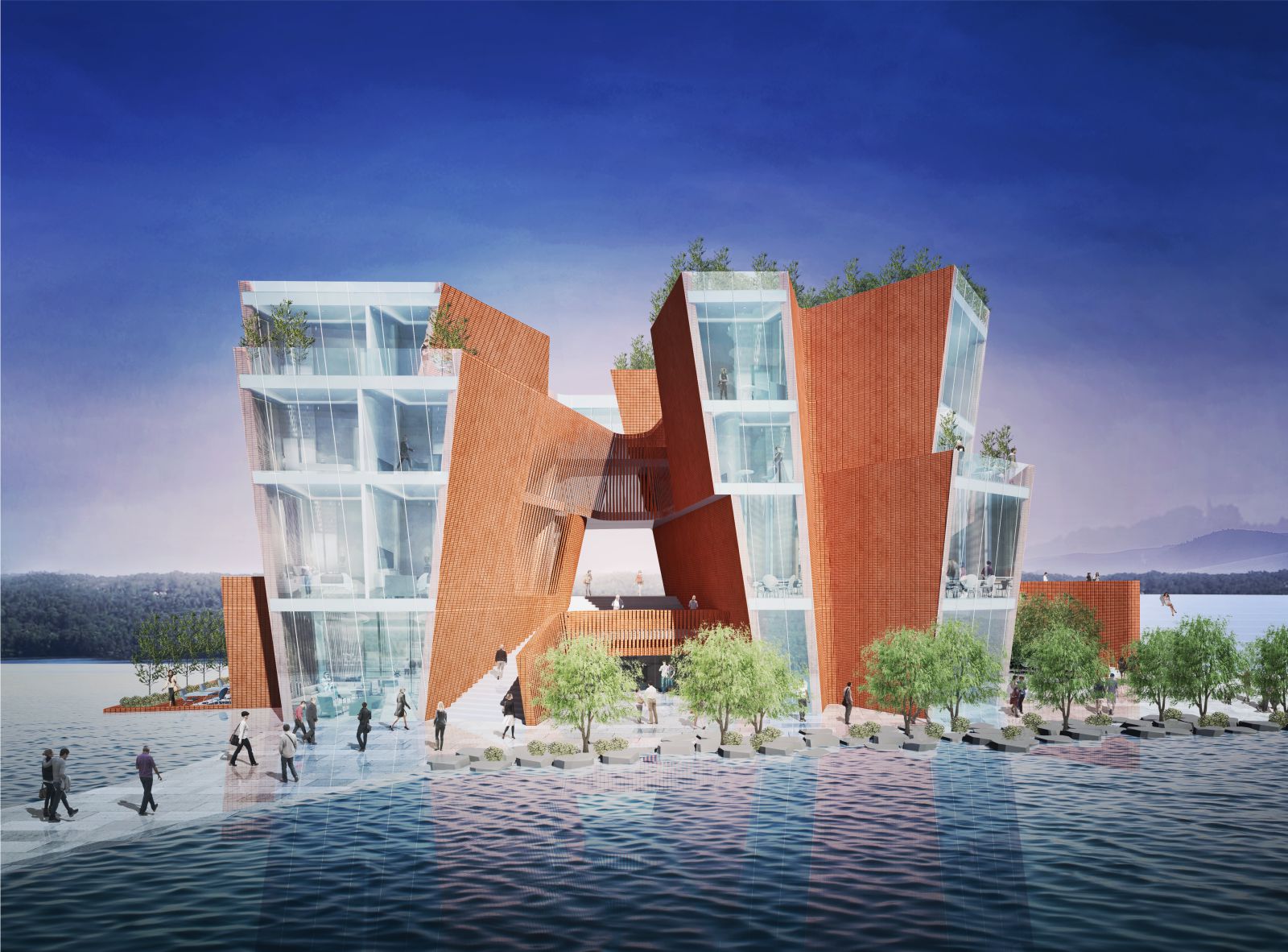
Image © Brooks + Scarpa Architects 
Image © Brooks + Scarpa Architects 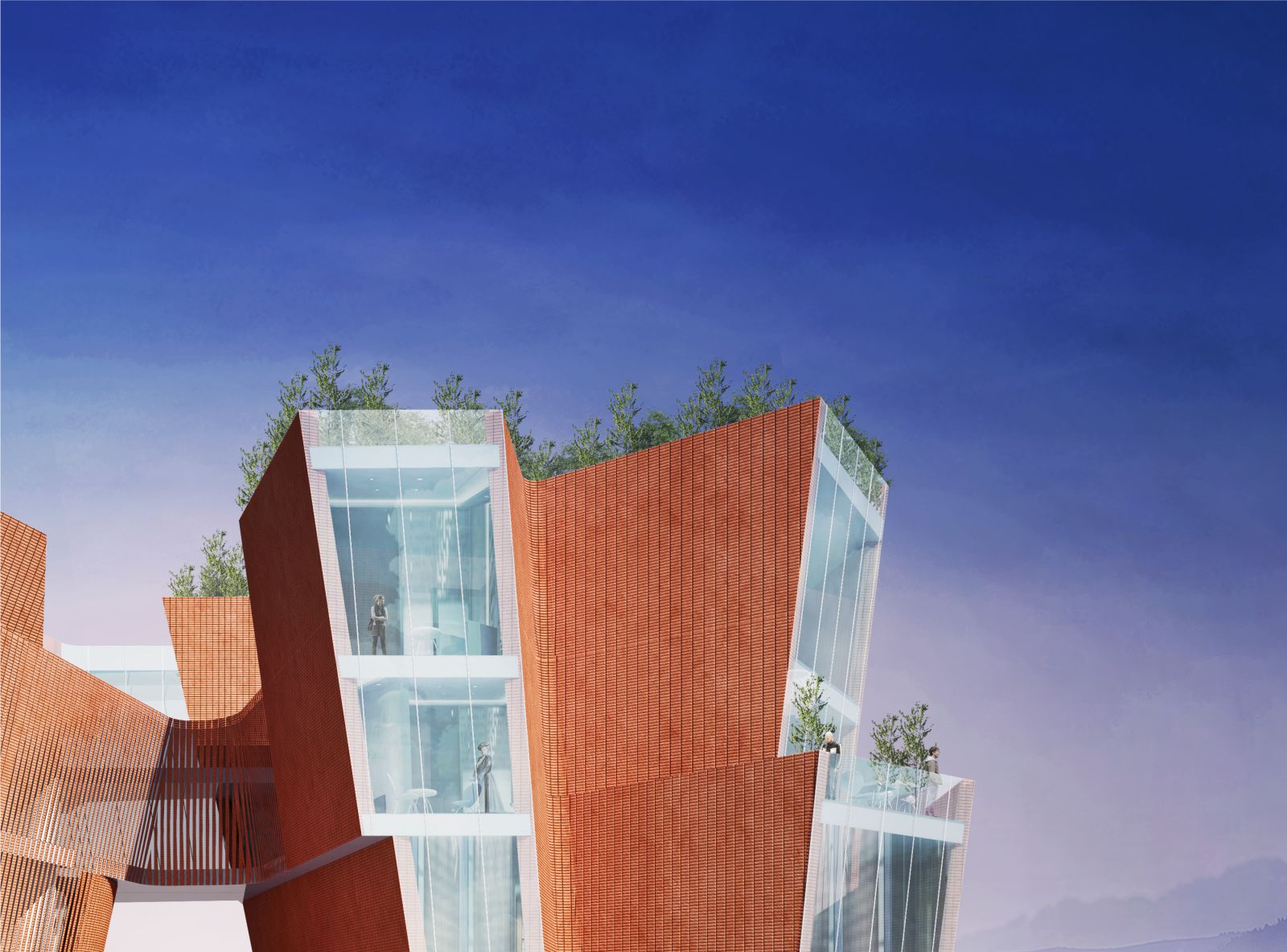
Image © Brooks + Scarpa Architects 
Image © Brooks + Scarpa Architects 
Image © Brooks + Scarpa Architects 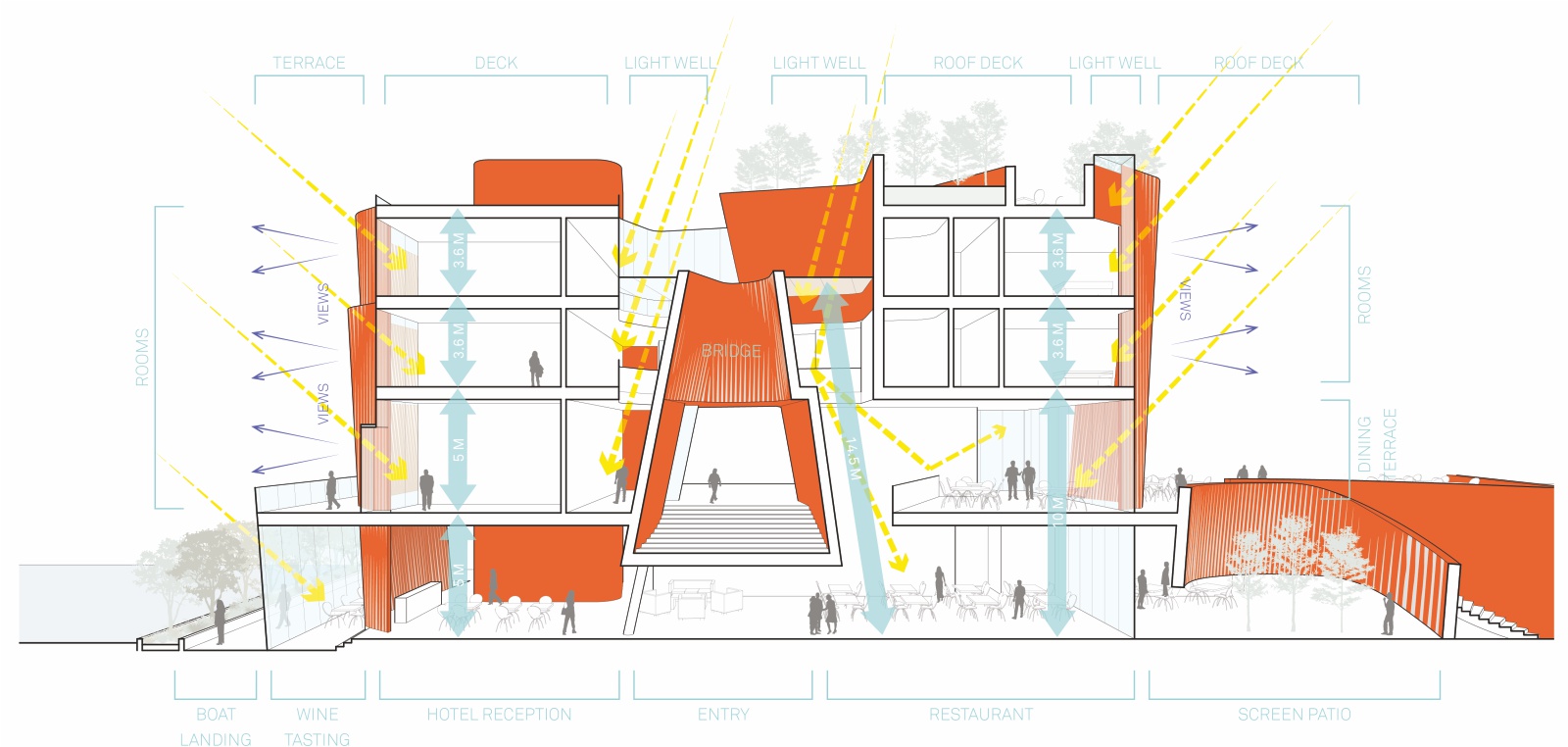
Section 
Section 
Level 01 Floor Plan 
Level 02 Floor Plan 
Level 03 Floor Plan 
Level 03 Floor Plan 
Structure Overall

