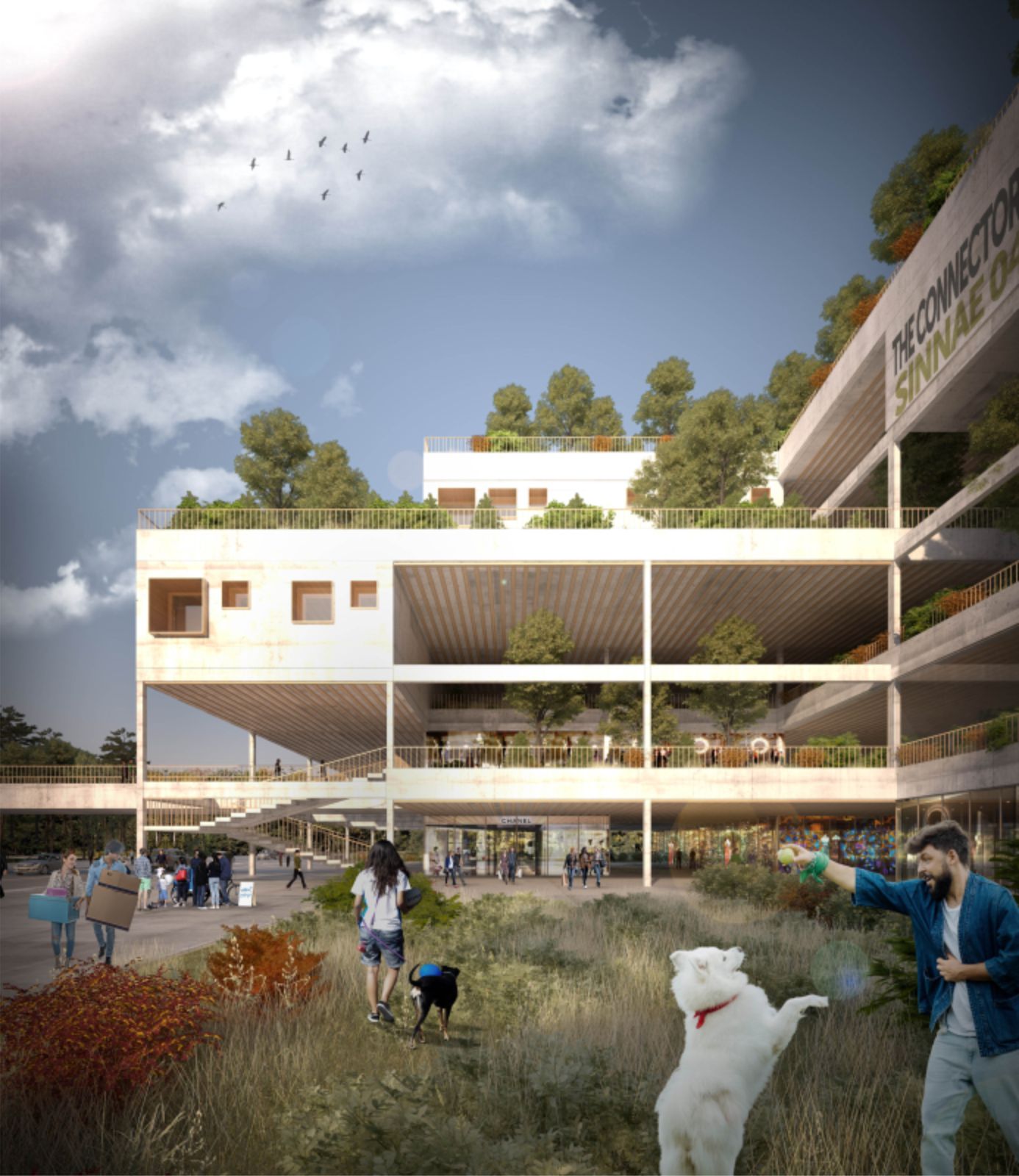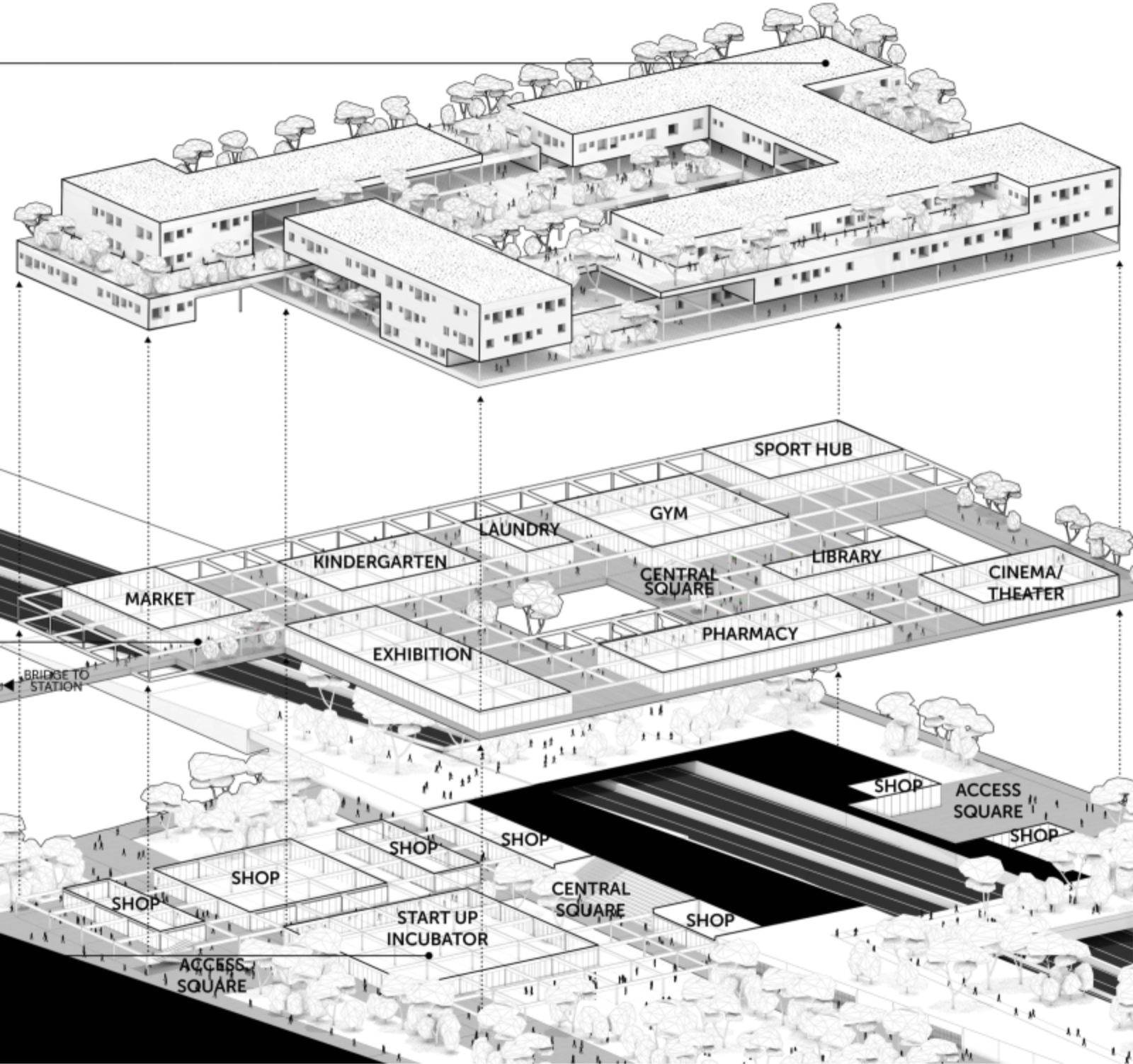The great urban infrastructures, as expressways, parking lots, interchanging nodes and railway stations, play a fundamental role in the design process of the contemporary city, connoting large areas of the new urban landscape. Unfortunately, in some cases, the progressive urbanization is so rapid that they turn to become real ruptures of the territory, extremely fast and impassable.
This process of discretization of the urban settlement progressively generates “isolated islands”, unable to organically relate to the urban context, often characterized by difficult living conditions. A careful analysis of the project area and the surrounding urban fabric revealed an isolated triangle bordered with impassable infrastructures: the Bukbu Expressway on the northern boundary (with a green buffer set for the existing Sinnae Udian Condominium Complex), the Sinnae train depot for line 6 placed on the south, and the Jungnang Public Bus Garage on the west side.
For a long time the archetype of the inhabitated bridge has represented a great human challenge, targeted to find a balance between the two opposing elements. on one side, the idea of the bridge has always symbolized the values of a linking and unifying element, able to physically connect two different edges, reminding to the idea of movement and dynamism. on the contrary, the residential settlement defines a static and highly symbolical environment, that well represents the sense of belonging of the human being to the place where he lives in.
the large-scale housing district plans have always addressed the quantity as the main goal to achieve, in order to fully respond to the growing need of housing, with, in some cases, an insufficient provision of residents’ services and facilities. today, an efficient design strategy is highly required, promoting architectural, social and sustainable quality. the contemporary condition of the “isolated islands” requires to achieve the compact city model, supporting the social interaction, the heterogeneity of public functions placed within a limited area, and forecasting the progressive shift of human living conditions, in particular related to the balance of living-working spaces.
the previous analysis, focused on urban, architectural and social aspects, has highlighted three most relevant issues that the project needs to care about: the first one is the actual condition of the area of intervention as an isolated island, detached from the urban context by the nearest infrastructures; the second is referred to the emerging human living conditions and needs, that requires a clear spatial and strategic response and a precise functional articulation; the third one focuses on the need for a new figuration and identity of the infrastructure, that often has been relegated only to a place to be crossed.
The project aims to outline a space dedicated to different kind of connections: a link between the two urban areas of Sinnae3 and Sinnae4, a spatial connection among all the functions (housing, soc, commercial etc..) and a connection among people’s life. These goals led to the name connector for the project. A place that can be crossed and lived at the same time. The in-between space among the heterogeneous functions is going to become the central focus of the project, rising to become a public heart completely dedicated to people and the ease of their socialization. The connector aims depict the idea of compaction with an ethical value, meaning more “proximity” rather than “density”.
this aims to achieve a social inclusion and promote the start of a new community. in fact, if in the ordinary life we often live without even knowing our neighbours, the connector life promotes the meeting and socialization among the inhabitants who live there, mainly involving single people or students, young married couples and young couples with child. starting from the traditional archetype of the inhabitated bridge, the project focuses on its role of linking element, proposing a connection between the social and the urban dimensions.
The first layer, infact, is completely public, and its main aim is to link the two areas (Sinnae 3 and Sinnae 4) bordering the nearby infrastructure. The upper levels are dedicated to the residential function, where the ideal action of the bridge is played by the public spaces, that enhance the relationship and the meeting among the neighbors. A real connector able to modify the paradigm of living, breaking boundaries, easing the socialization among people, and promoting the strengthening of a new community. Source by TA.R.I Architects.
- Location: Seoul, South Korea
- Architects: TA.R.I Architects
- Project Team: Marco Tanzilli, Claudia Ricciardi
- Client: Seoul Municipality
- Status: Honorable Mention
- Total area: 54.000 sqm
- Year: 2019
- Images: Courtesy of T.A.RI-Architects










