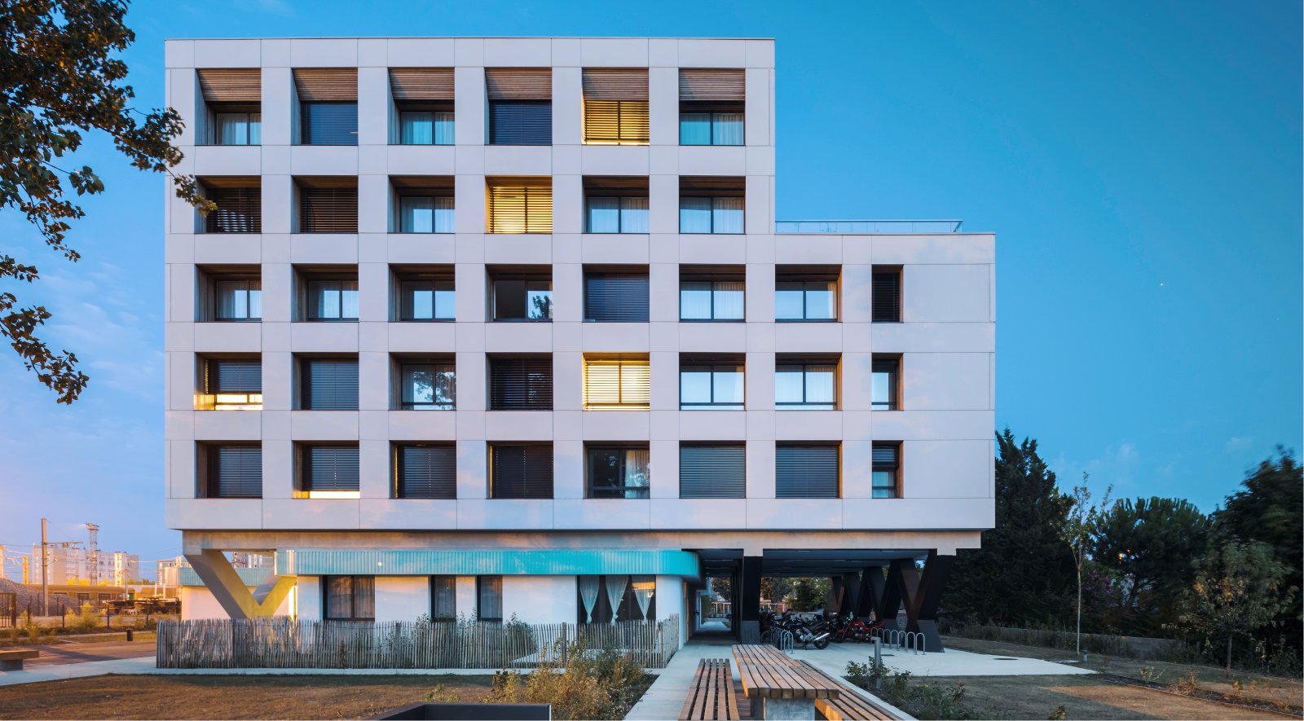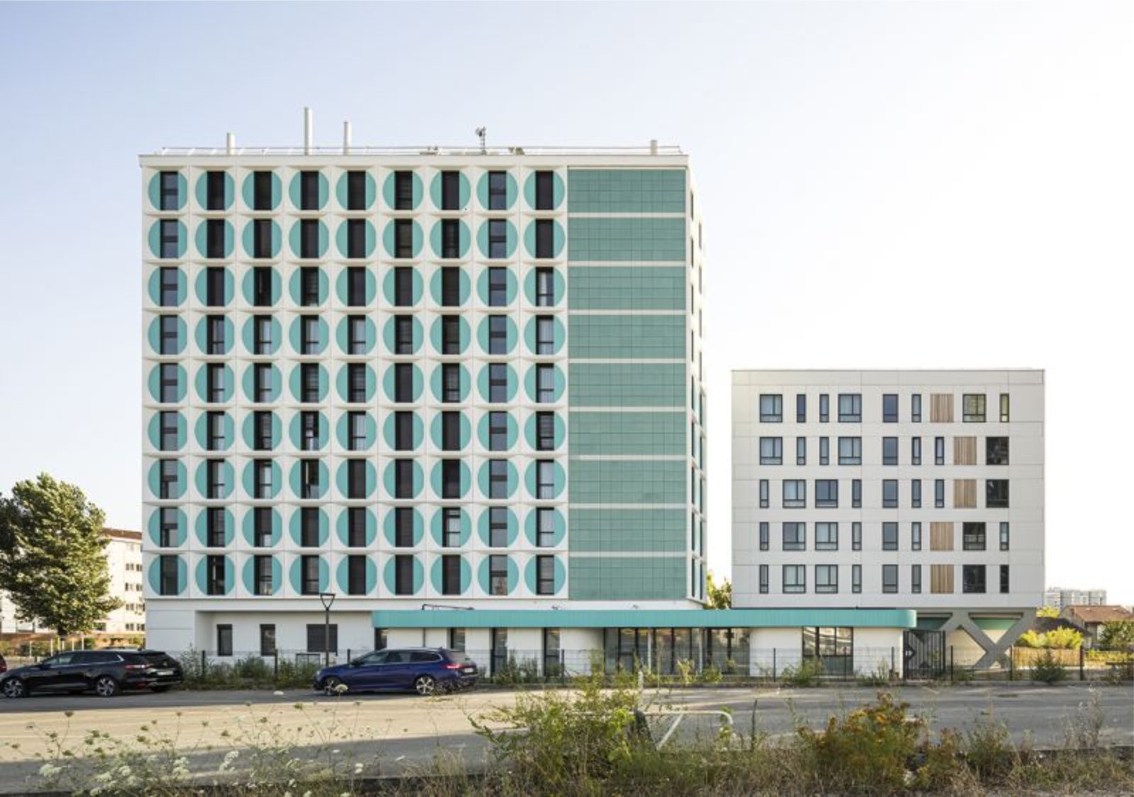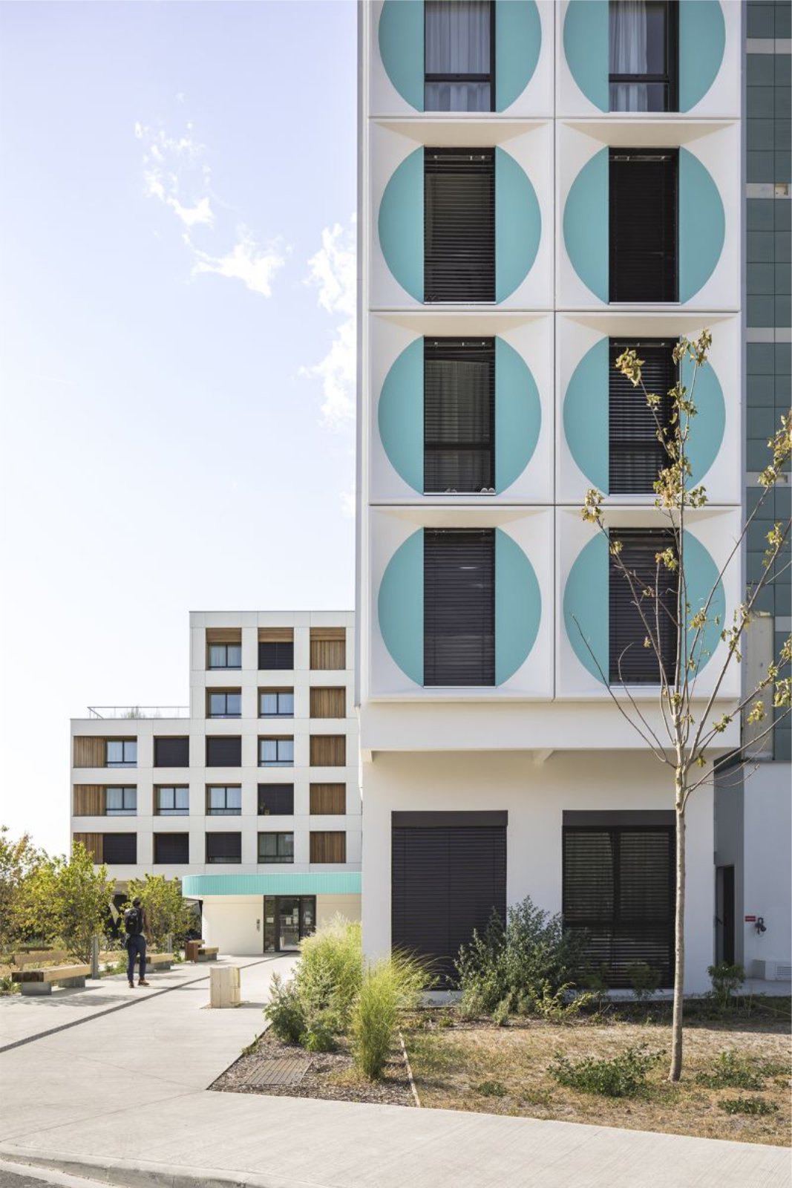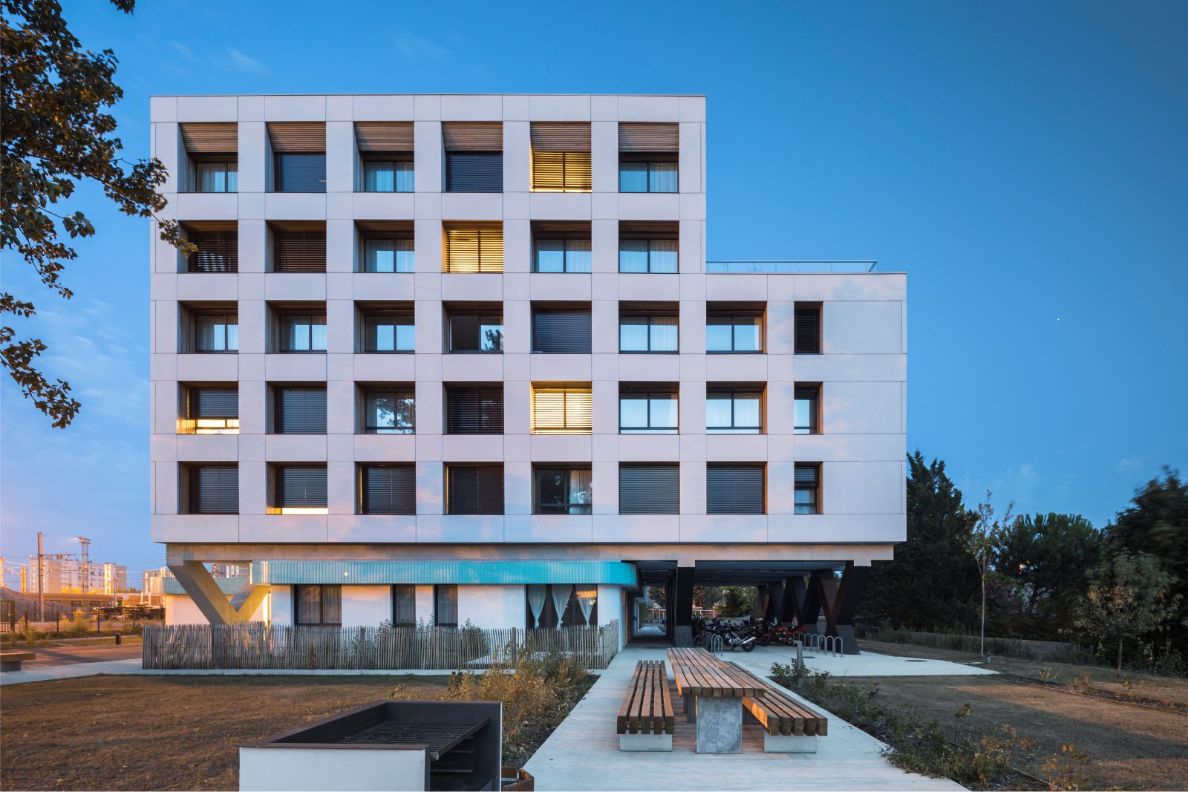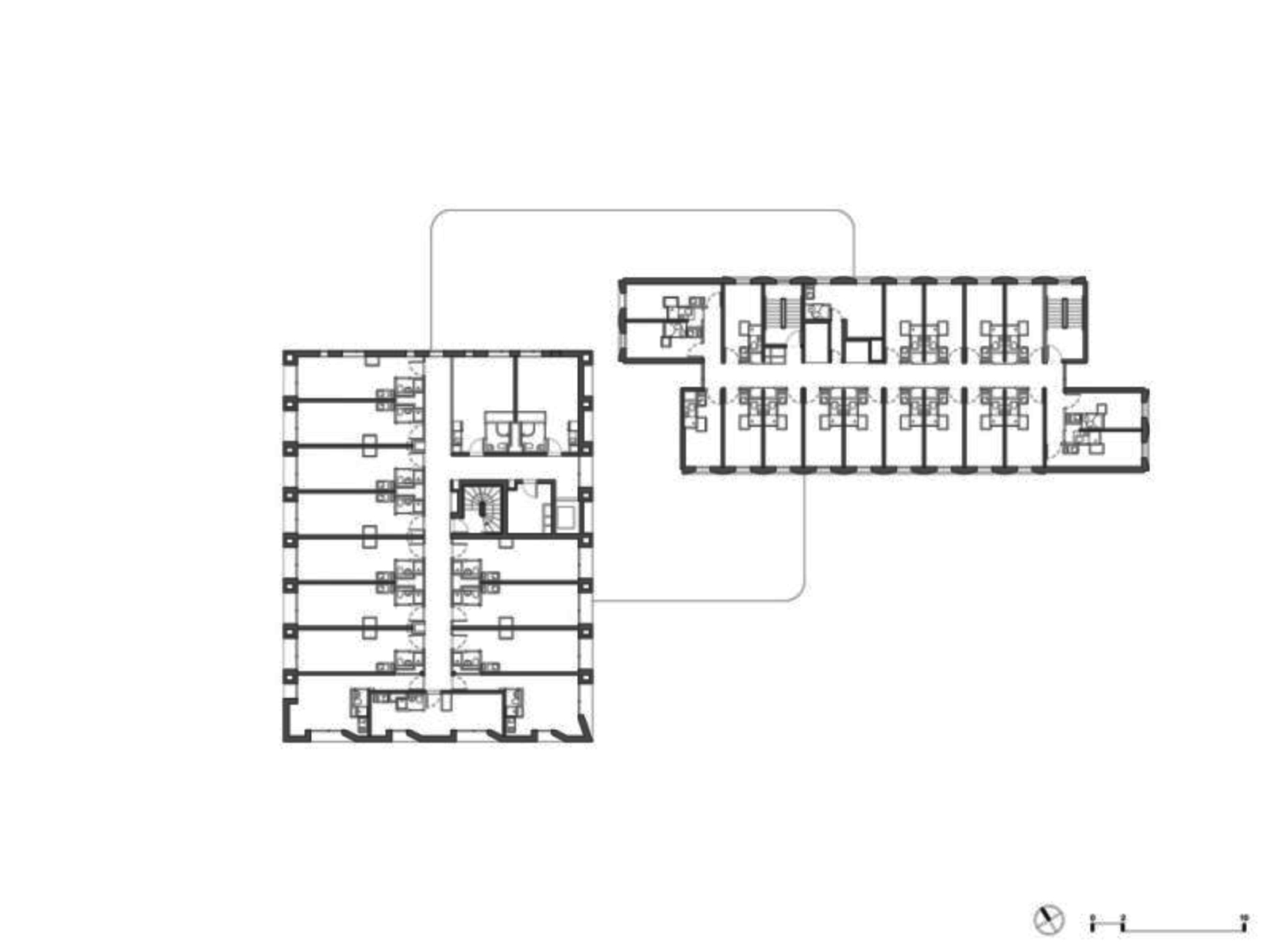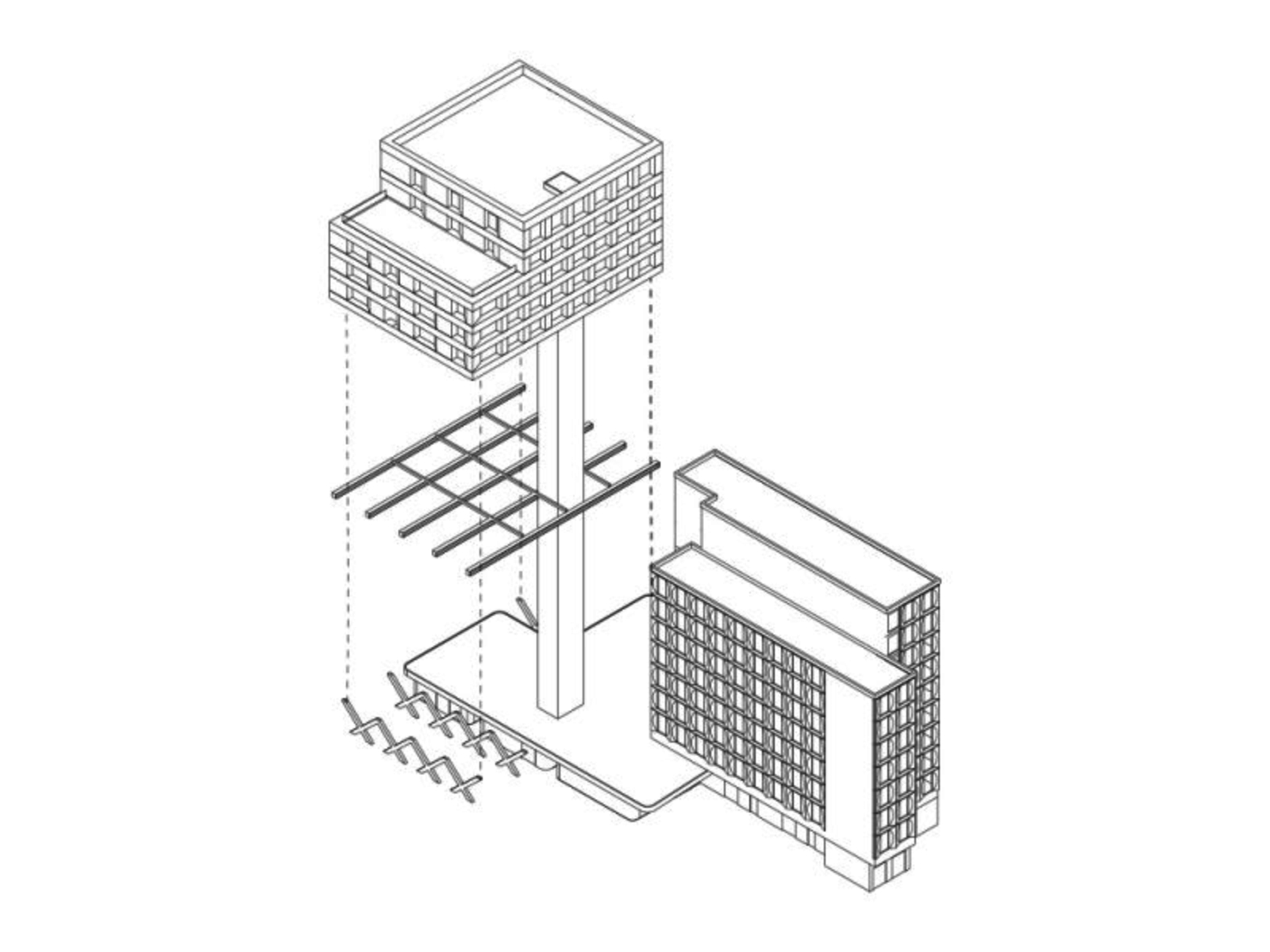The crisp radicality and the location of the Foyer des Acacias beside the train tracks has become a familiar sight to the inhabitants of Bordeaux. A logical and functional extension completes the simple refurbishment of its initially planned 140 rooms for ICF Habitat Atlantique.
The result is a dual-faceted building, which stands out in its urban environment and owing to its generous exterior spaces. Existing Emblematic of a period and a generation of modernists, the existing building takes its place on the south side of the Capital of the Gironde region, close to the city of Bègles, on a very airy plot of land next to a railway right-of-way.
This building, designed in 1975 by the architects Autier, Fargue, Grange and Peyssard is comprised of a flat volume on the ground floor atop which rise the eight- and 10-story sections of the bar-shaped apartment building. These façade elements are representative of a strict construction method based on repetition of a square module.
Decorated with blue circles, these attest to the aim to create a certain visual impact. A key element of the dialog between interior and exterior, the ground floor organizes the building’s position on the site and creates its link with the garden. New The architects’ desire to ensure continuity and respect the existing building resulted in this new 7-story building.
The building is superimposed on the existing ground floor without modification by means of a “bridge” structure, connected to the original building in a perpendicular position. The ground floor serves as a node for the two mains blocks of the building thanks to a common entry hall directly linked to the exterior. This setback of the existing building makes it possible to appreciate the intrinsic qualities of both entities.
The new building’s façade repeats the regular grid design of the apartments (3-meter on-center distancing) thus echoing the existing façade. Cross-shaped pillars support the west side of the new building, which leaves room for covered motorcycle parking underneath a shared intermediate terrace accessed from the fourth floor. Source by Petitdidierprioux Architectes.
- Location: Bordeaux, France
- Architect: Petitdidierprioux Architectes
- Landscape designer: Atelier Volga
- Contractor: ICF Habitat Atlantique
- Program: Redevelopment of a worker’s hostel with 140 bedrooms and 15 new bedrooms
- Surface: 3 495 m² (37 620 sq ft) of living area + 452 m² (4 865 sq ft) of usable floor area
- Cost: €7,900,000 (excl. VAT)
- Delivery: February 2019
- Photographs: Sergio Grazia, Courtesy of Metropolis

