In the Guyim vault house, the preliminary question arises as to how the arcade structure can be developed in such a way as to embrace a cubic shape space? In other words, how can a volume with cubic shape boundaries, inspired by the Chahartaq‐i structure, separate the space into subspaces and derive its construction solution simultaneously?
Are these dome‐shaped structures capable of responding to create public and private zones inside the house? And finally what are the features of this dual scheme characteristic? In the layout of the house, the inflated plates, which are formed by the arcade structures, are converted into the dome‐shaped assembly.
In this respect, on the ground floor, the semi‐vaulted volumes adjoining each other to create enclosed and semi‐enclosed spaces. Accordingly, three half‐dome edifices are placed inside the house, back to back, within the cubic glass envelope.
This particular strategy in massing arrangement comprises a kitchen, mudroom by the entrance and the guest room. The intermediary, fluid space in‐between the half‐domed assemblies deliberated as the public interior zone of the house. On this floor, all enclosures are transparent except for the unsolidified microspaces, which are making a direct connection to the garden.
On the contrary, on the first floor, three half‐dome edifices are facing each other, creating a sunken central courtyard that corresponds to the private life of the inhabitants on this floor, nearby bedrooms. In this area, the connection to outdoor space is made out through the semi‐enclosed courtyard. In conclusion, in this project, the indefinite and ambiguous boundary between inside and outside is formed differently on each floor.
The half‐dome edifices assembled on top of each other on the upper and lower levels ‐ they are reliant on the Chahartaq‐i structural system1 for transmitting the structural load to footings.‐ This skeletal system creates a hybrid spatial quality, which stands between the cube form and dome‐shaped unit. Source by NextOffice.
- Location: Guyim, Shiraz, Iran
- Architect: NextOffice
- Project Team: Alireza Taghaboni with Homa Asadi (+Project Manager), Mohamadreza Gholami, Majid Jahangiri, Roja Azizzadeh, Atefeh Lotfollahi, Mehrdad Makaremi, Sajad Hosseini, Ali Maleki, Pouyan Bizeh,Asal Karami, Tina Shahnazari
- Structural consultant: “Bastanpol” company – Vahid Qarakhniniya
- Mechanical consultant: “Payabanaafarin” company – Mojtaba Arabpour
- Electrical consultant: “Payabanaafarin” company – Saeed Afshar
- Client: Farshad farzin
- Area: 1385 m2
- Project Year: 2017
- Images: Courtesy of NextOffice

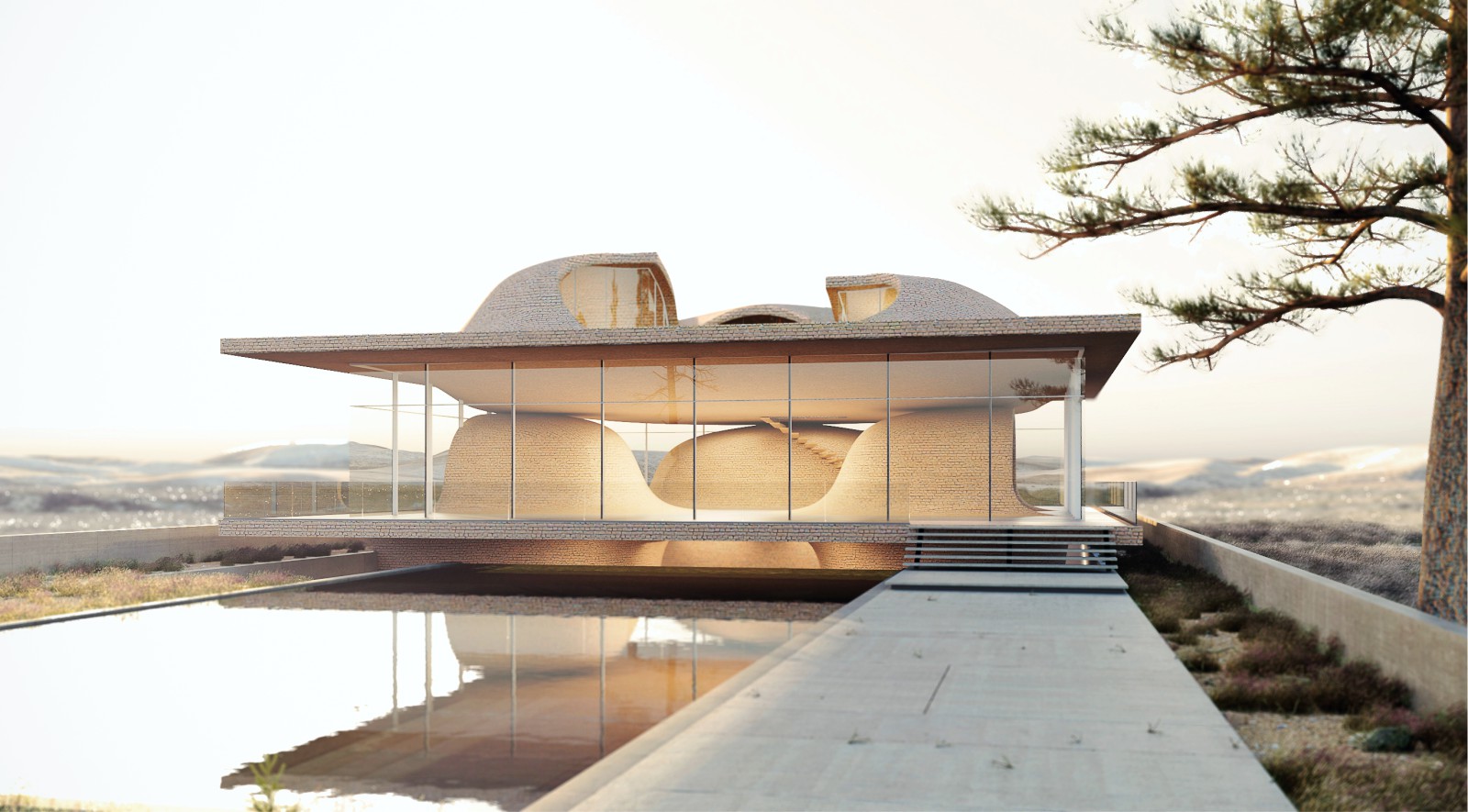
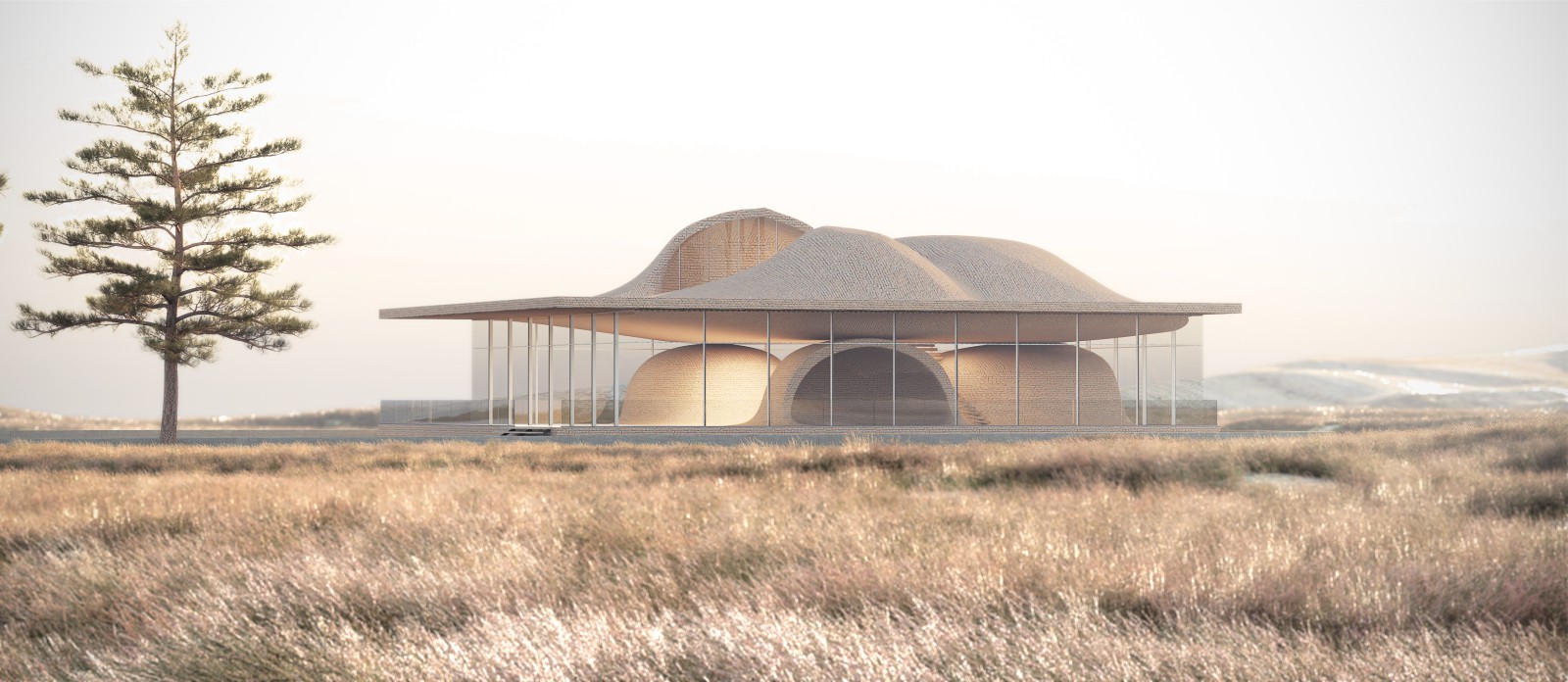
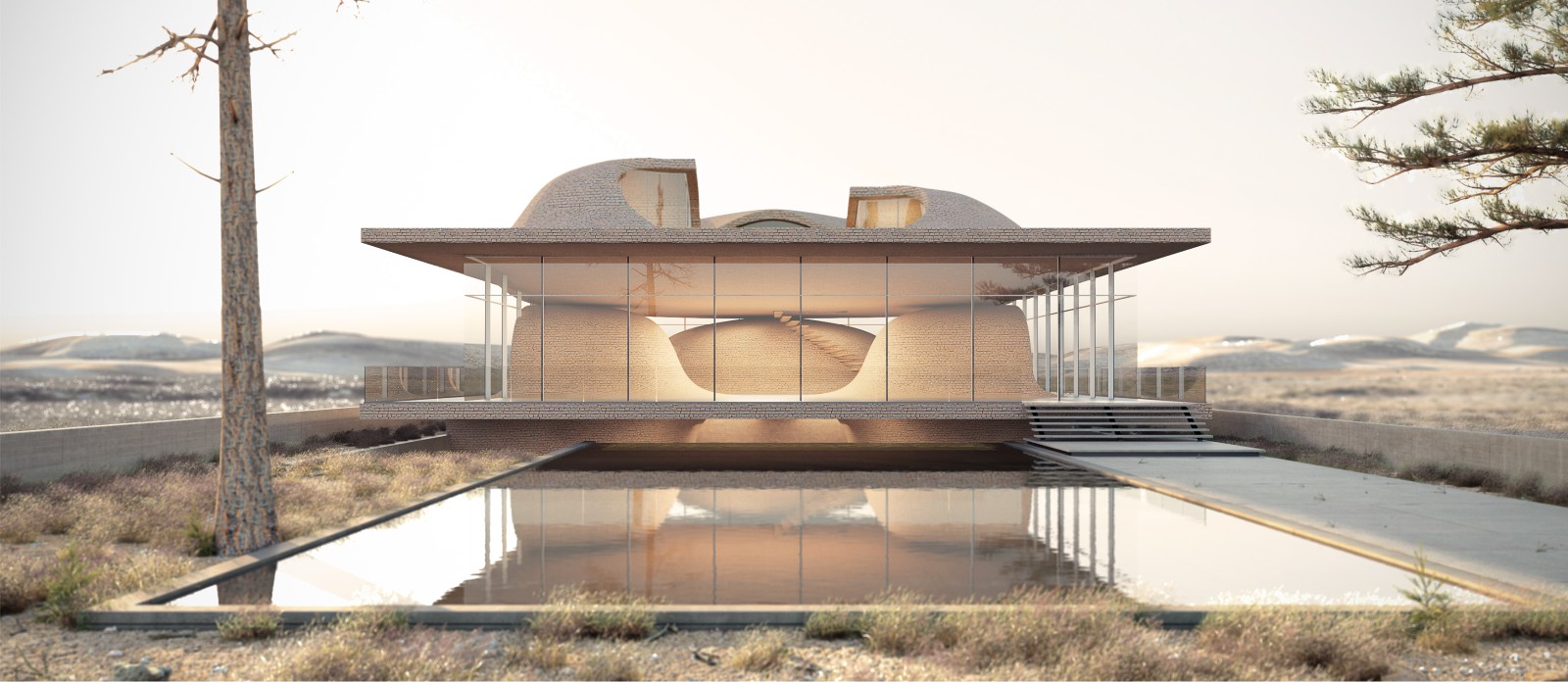



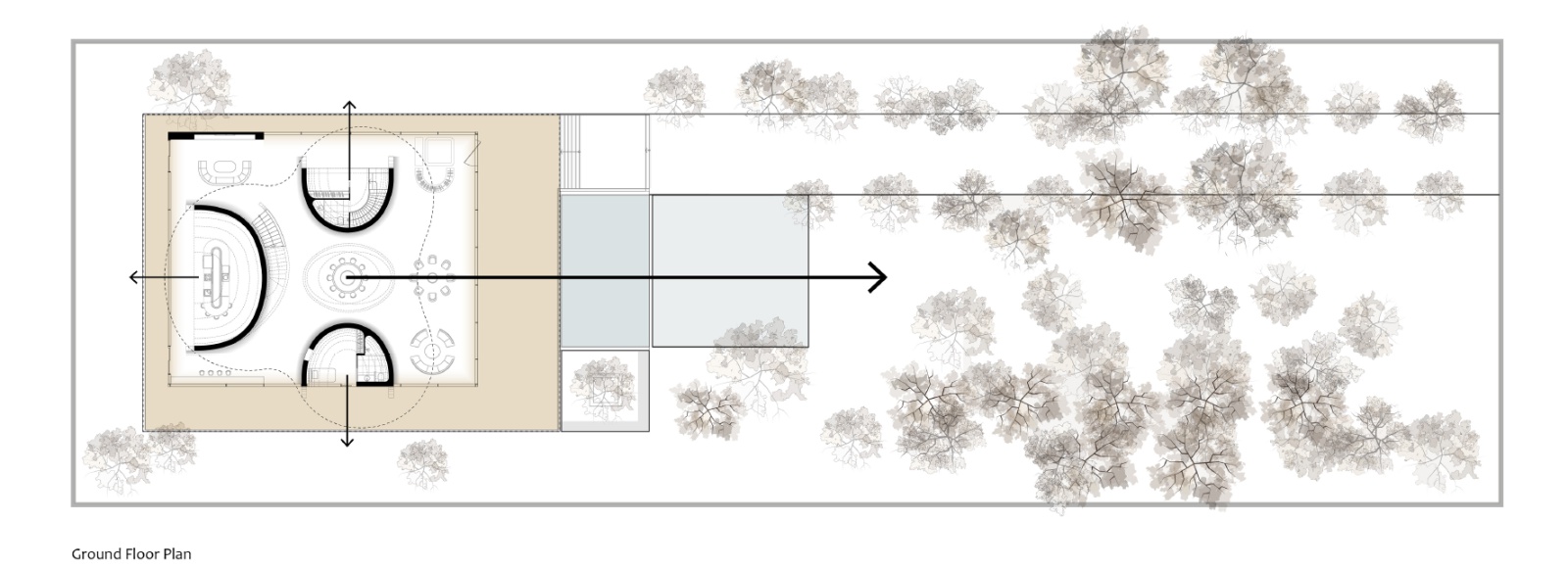

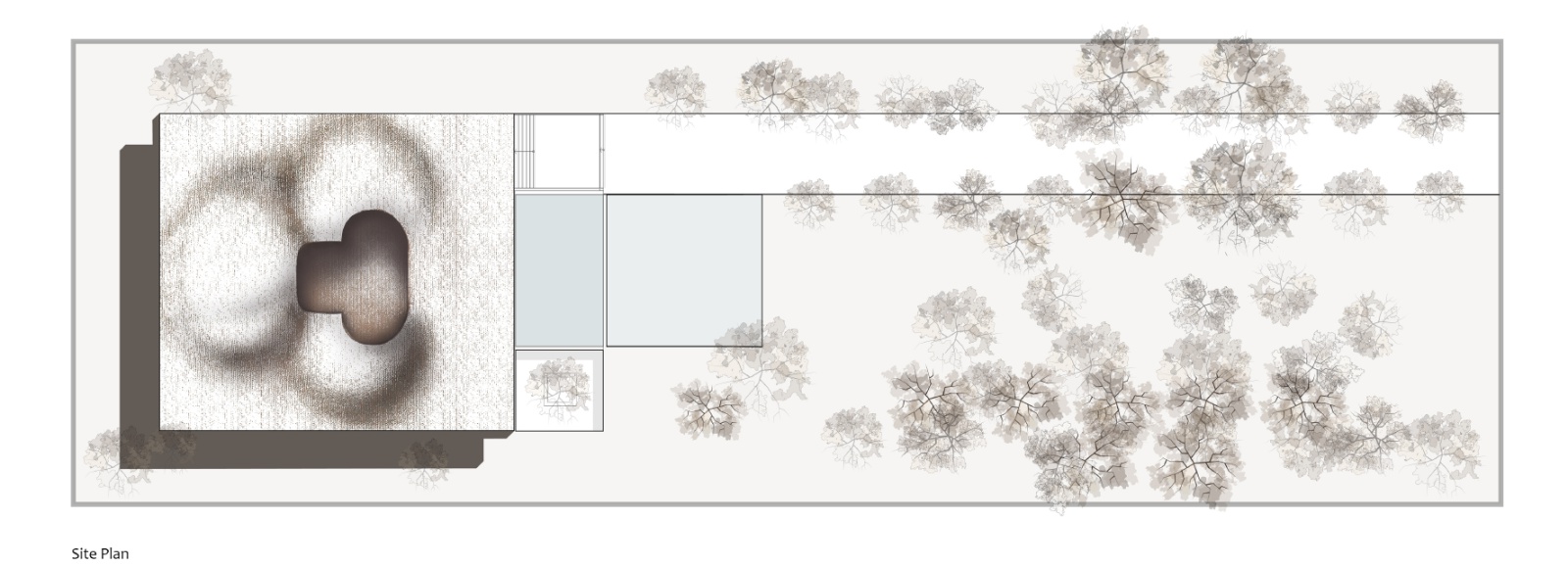




Your website came up in my research and I’m taken by what you have written on this topic. I am presently extending my enquiry and thus cannot contribute further, nonetheless, I’ve bookmarked your online world post and will be returning to keep up with any next updates. Just Now love it and gives thanks for tolerating my remark.