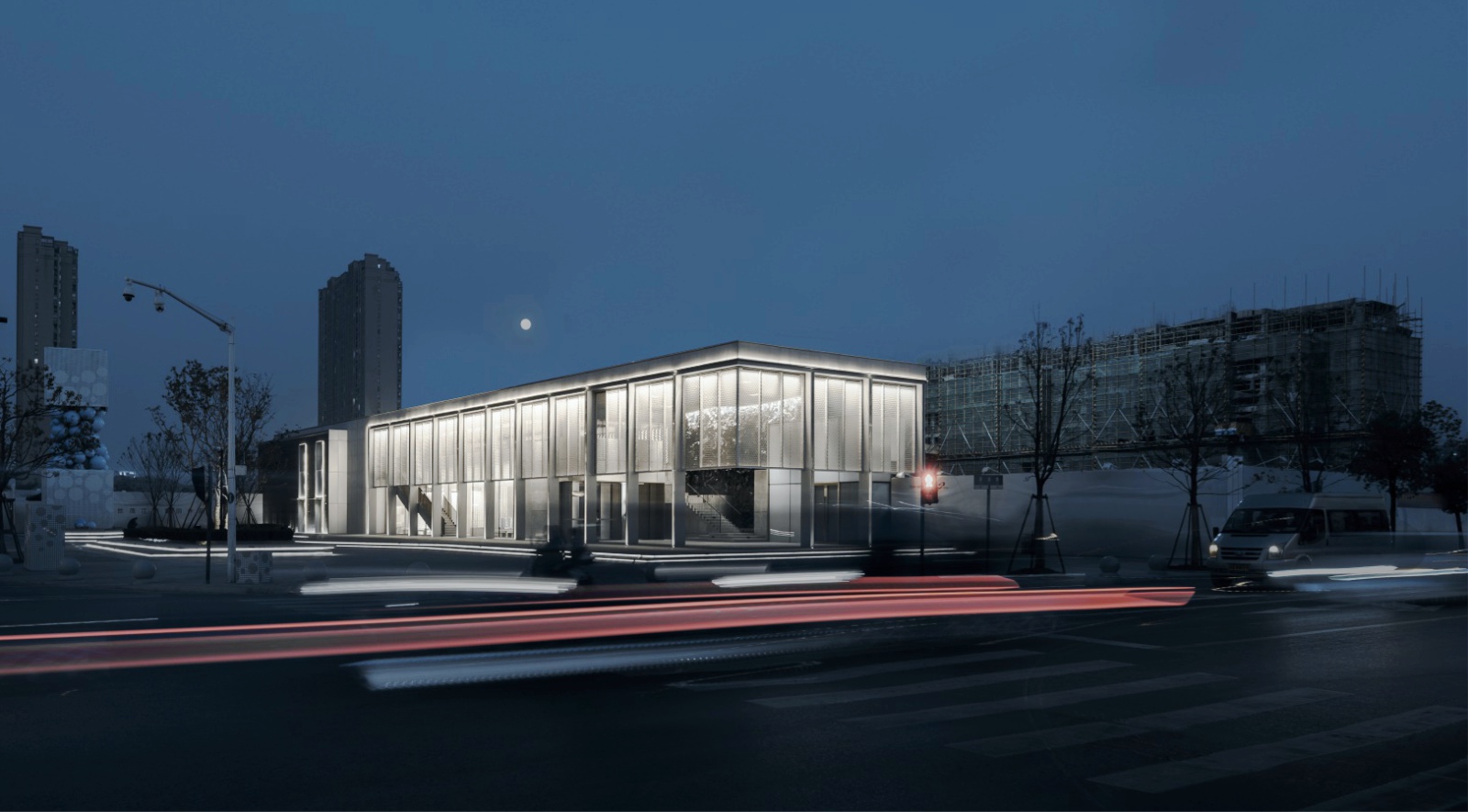People’s activities will promote the surrounding atmosphere and also affect the behavior patterns of more people. Basically, HBEGONIA BAY Exhibition Center has built a stage that can gather people, hoping to create a lively life scene and change the surrounding environment with an open attitude, which may be called “worldly atmosphere”.
The project is located on the south bank of the Qiantang River in Binjiang District of Hangzhou, close to the ancient Haitang site which has just been excavated. As the central area of the city’s emerging areas, the vision is concentrating more on the development of comprehensive public service land, which is also dotted with riverside green space trails and ancient heritage parks.
Being unique from the conventional practices to hide in the interior, the design advocated a seamless infiltration of work, with the impact of thinking, to open the architectural interface to the city from three dimensions. New elements are inserted into the old streets to reshape the image of the city. At the beginning of the project, designers noticed that there lack of places for people to communicate with each other in the surrounding environment.
The design team aimed to build a site with flexible functions that would serve the needs of the entire community and effectively inject vitality into the neighborhood. The design team of architecture, landscape and interior worked all together to make full use of the space between the two buildings to create a vertical green landscape wall, increase the display area and enrich the structure of the space.
The more thoroughly the space boundary is broken, the closer its connection with the environment will be.
For this purpose, the exhibition center connected the indoor and outdoor spaces with an open colonnade, which accommodated the street life unreservedly. The interior is interspersed with three-dimensional and varied volumes, and the interior and exterior are different from the gold and silver metal perforated mesh to enrich the visual effect of the facade, blurring the definition of outdoor and semi-indoor and forming a soft transition.
Seeing and Being Seen both constitute the daily operas of the world, and they constitute the common theme of architecture and urban life. The significance of the exhibition center is to build a life stage for the street, where “the open building is the life stage, and everyone is the leading star”. Source by GEEDESIGN.
- Location: Hangzhou, China
- Architect: GEEDESIGN
- Design Principal: Wang Qi
- Design Team: Xu Lichun, Peng Aichu, Yuan Chao, Zhang Rui, Cai Huilong
- Client: Shimao Group
- Gross Floor Area: 146,360 sqm
- Photographs: CAAI_image, Courtesy of GEEDESIGN

Photo © CAAI_image 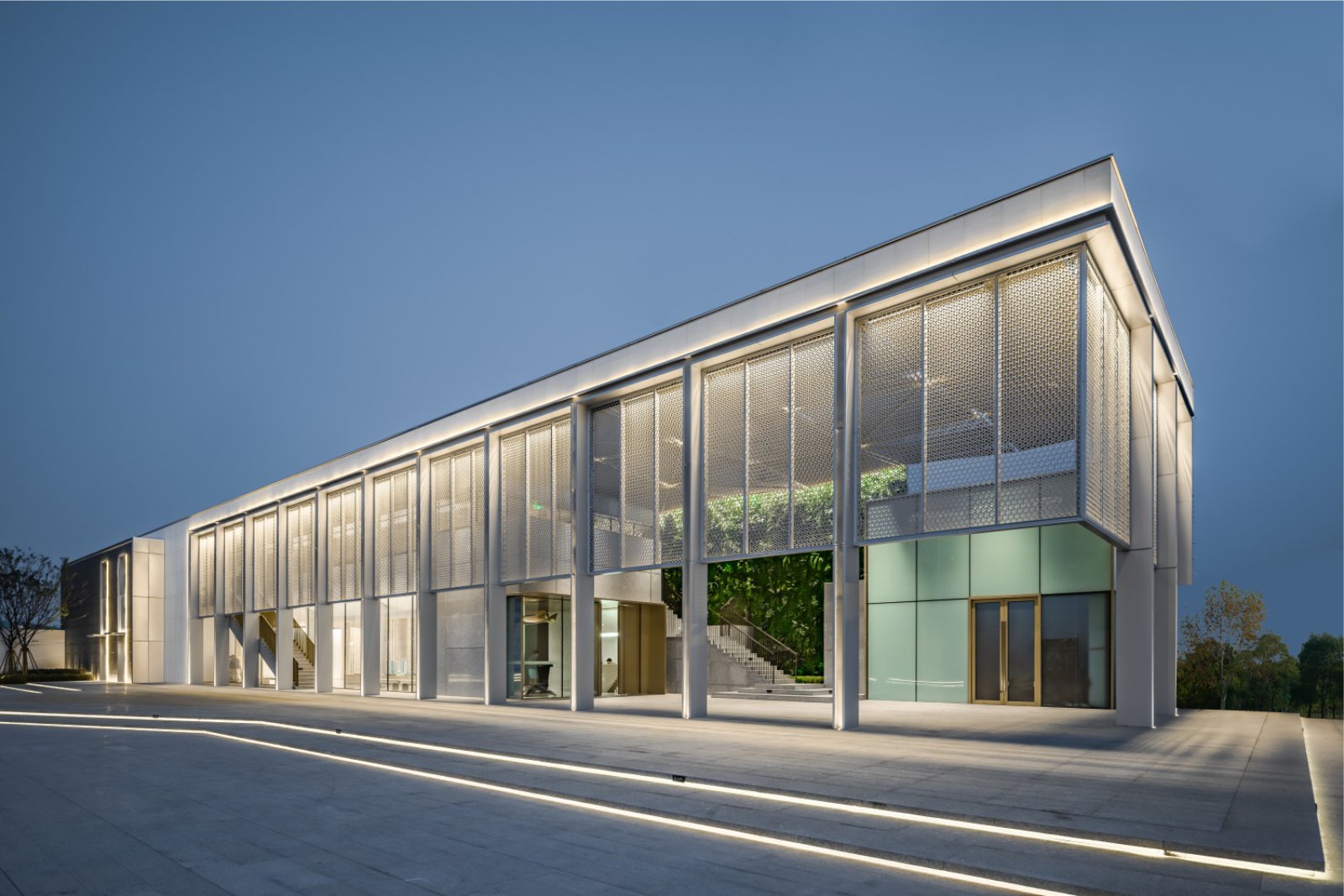
Photo © CAAI_image 
Photo © CAAI_image 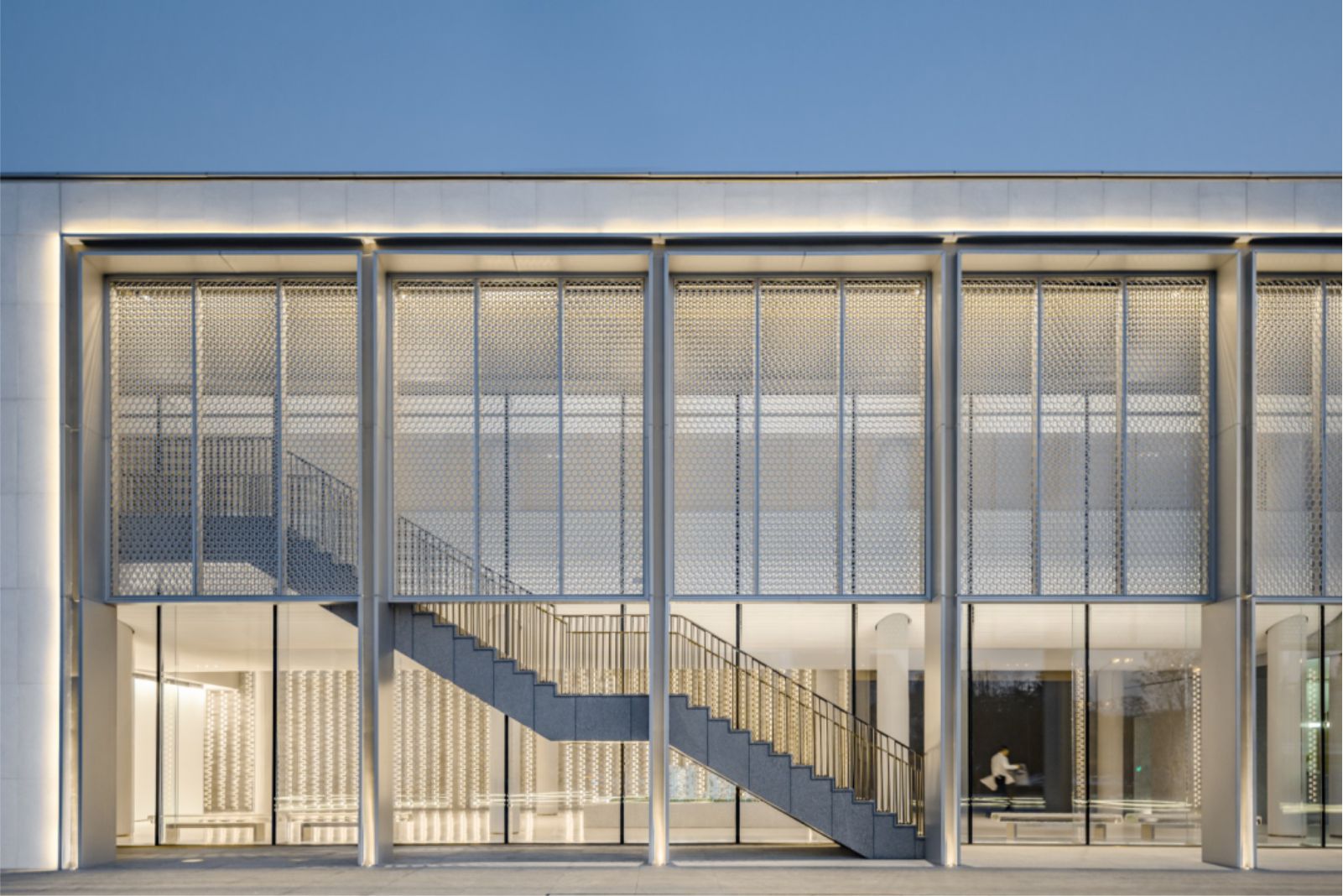
Photo © CAAI_image 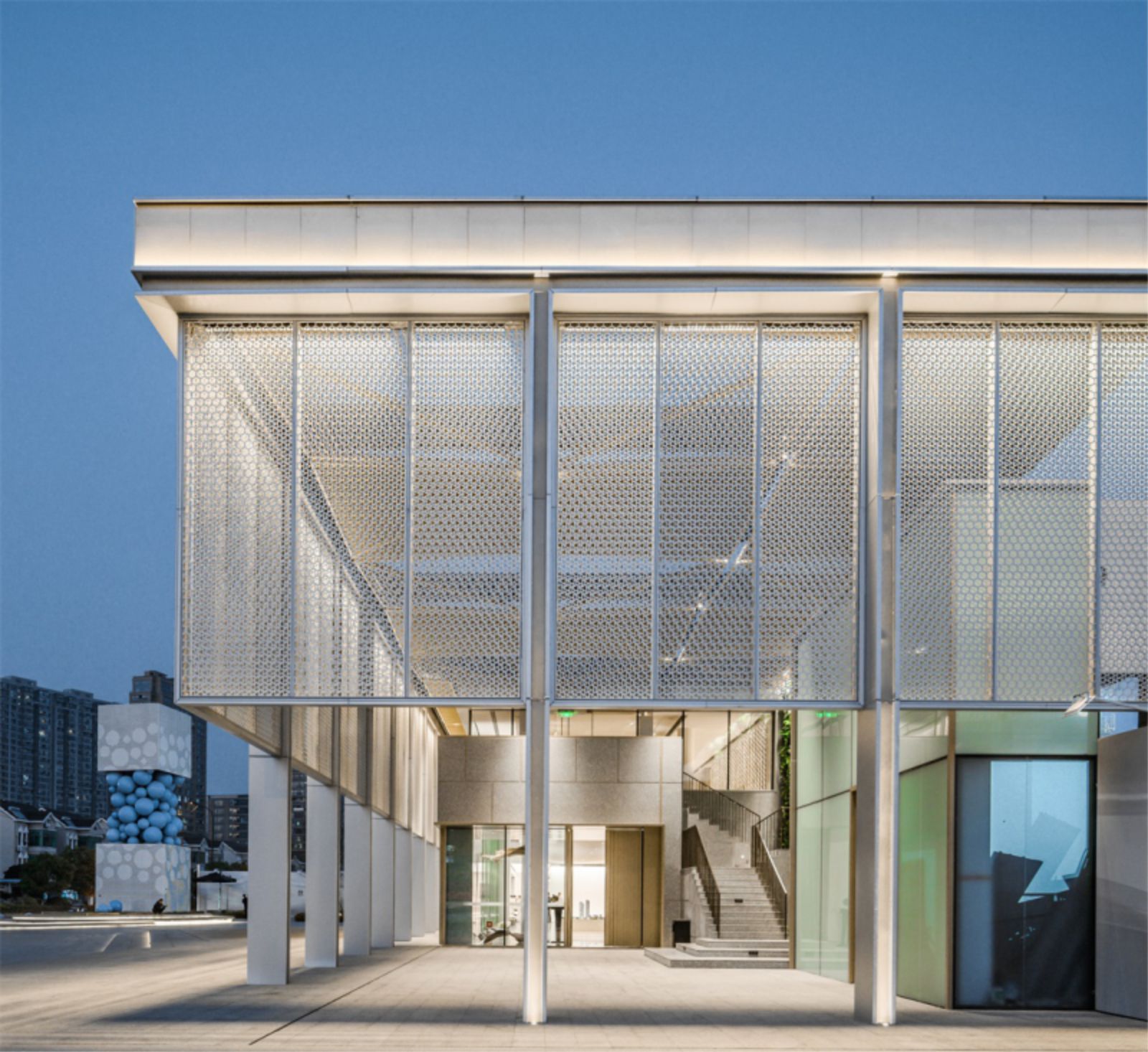
Photo © CAAI_image 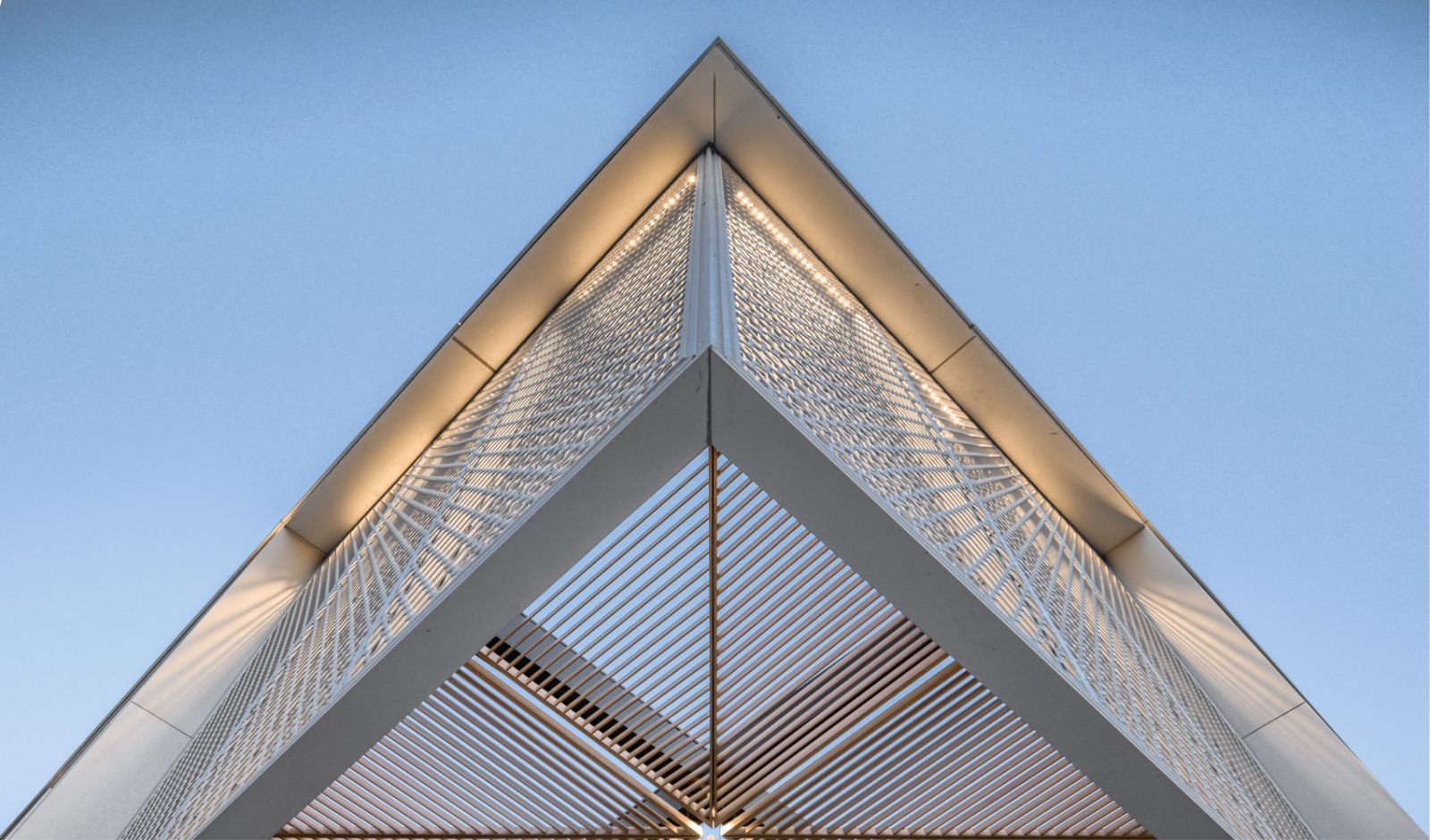
Photo © CAAI_image 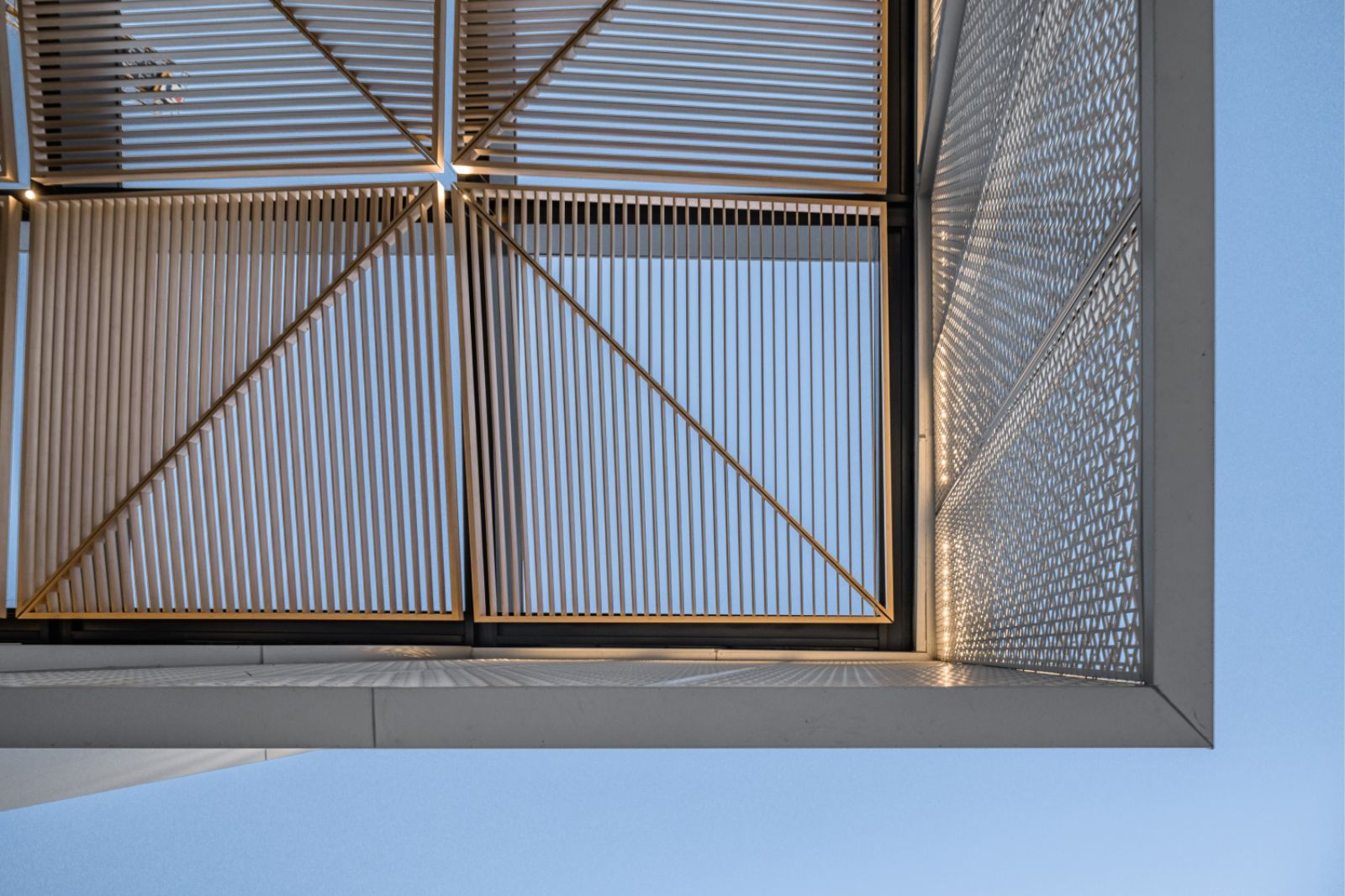
Photo © CAAI_image 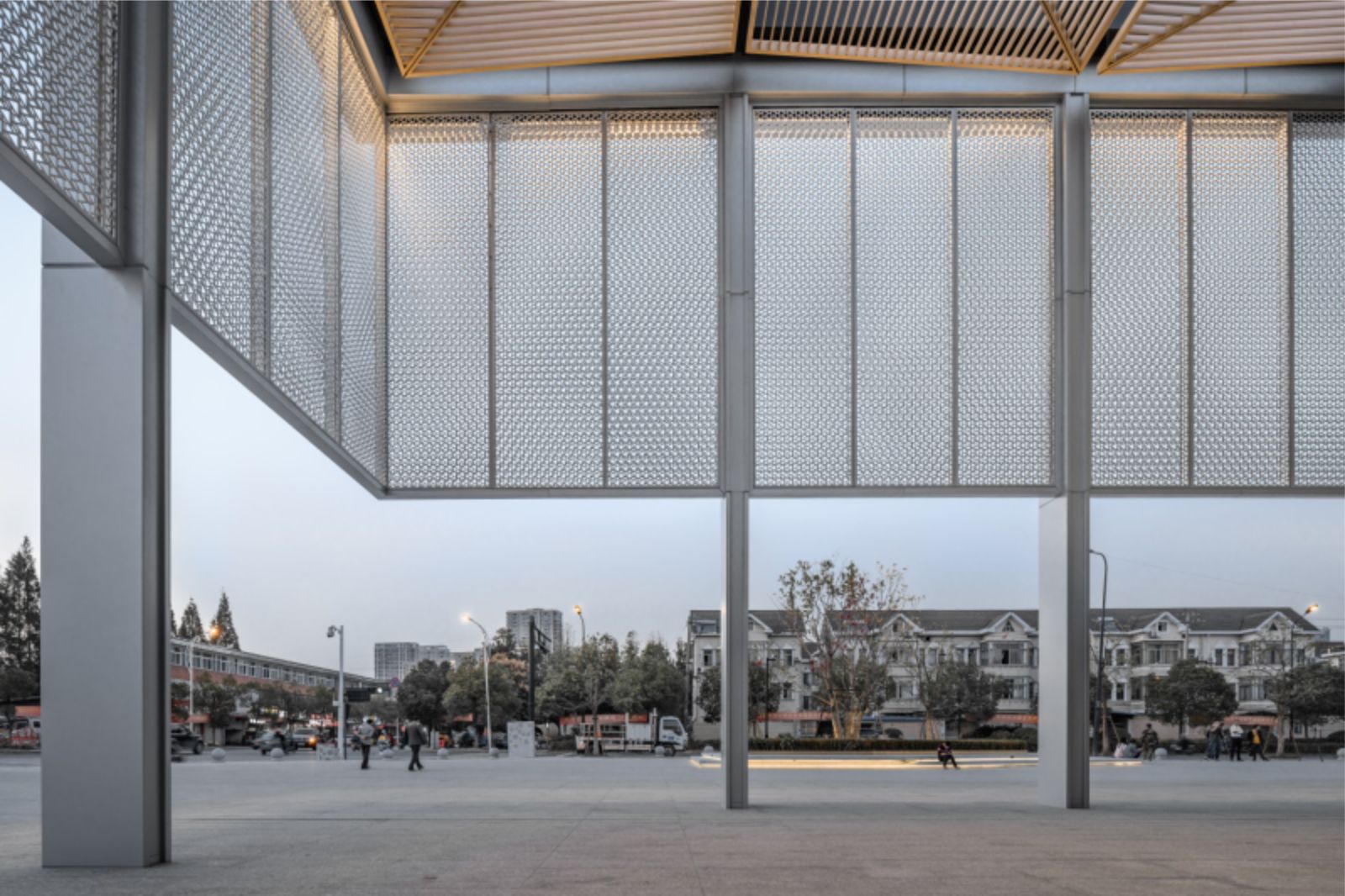
Photo © CAAI_image 
Photo © CAAI_image 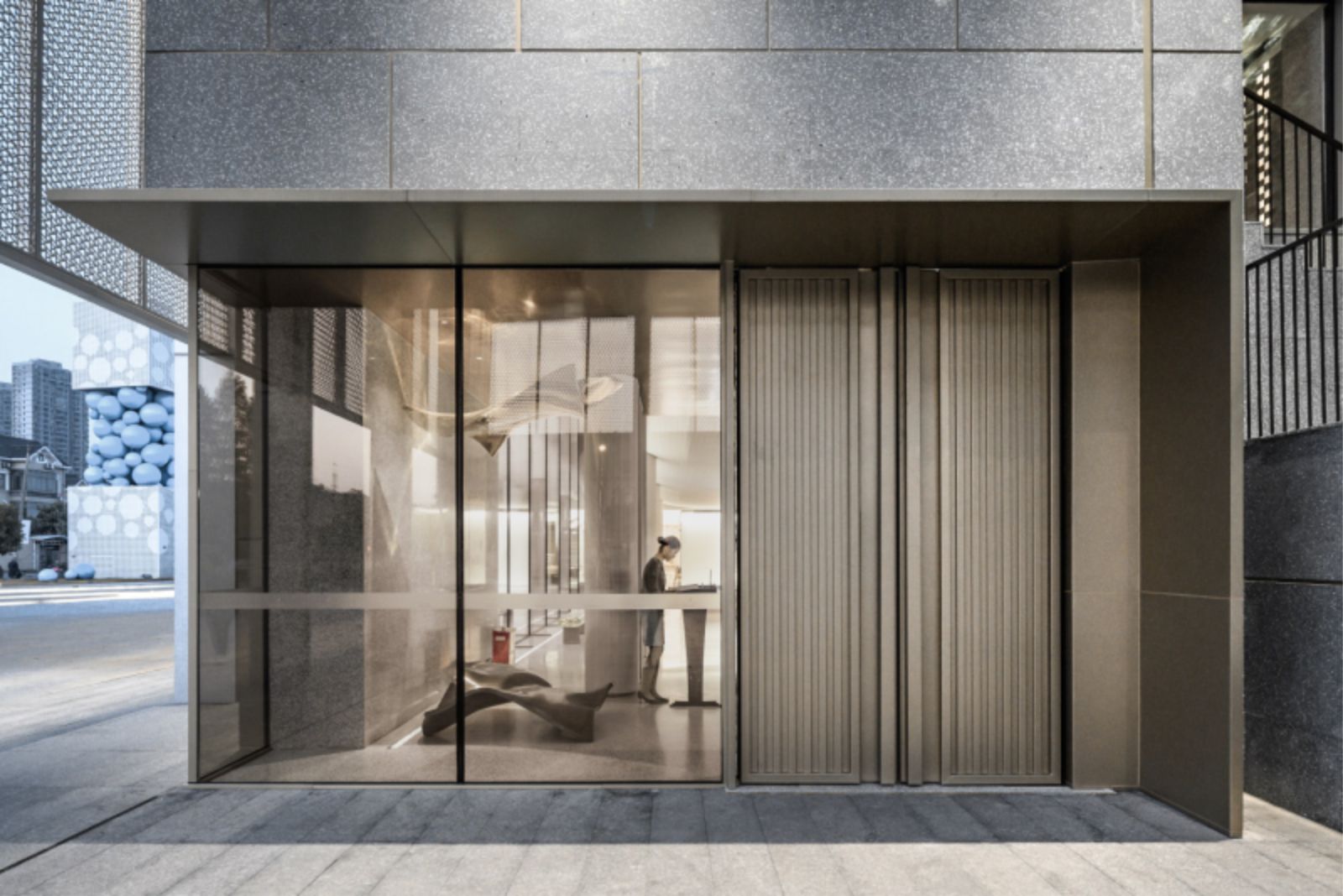
Photo © CAAI_image 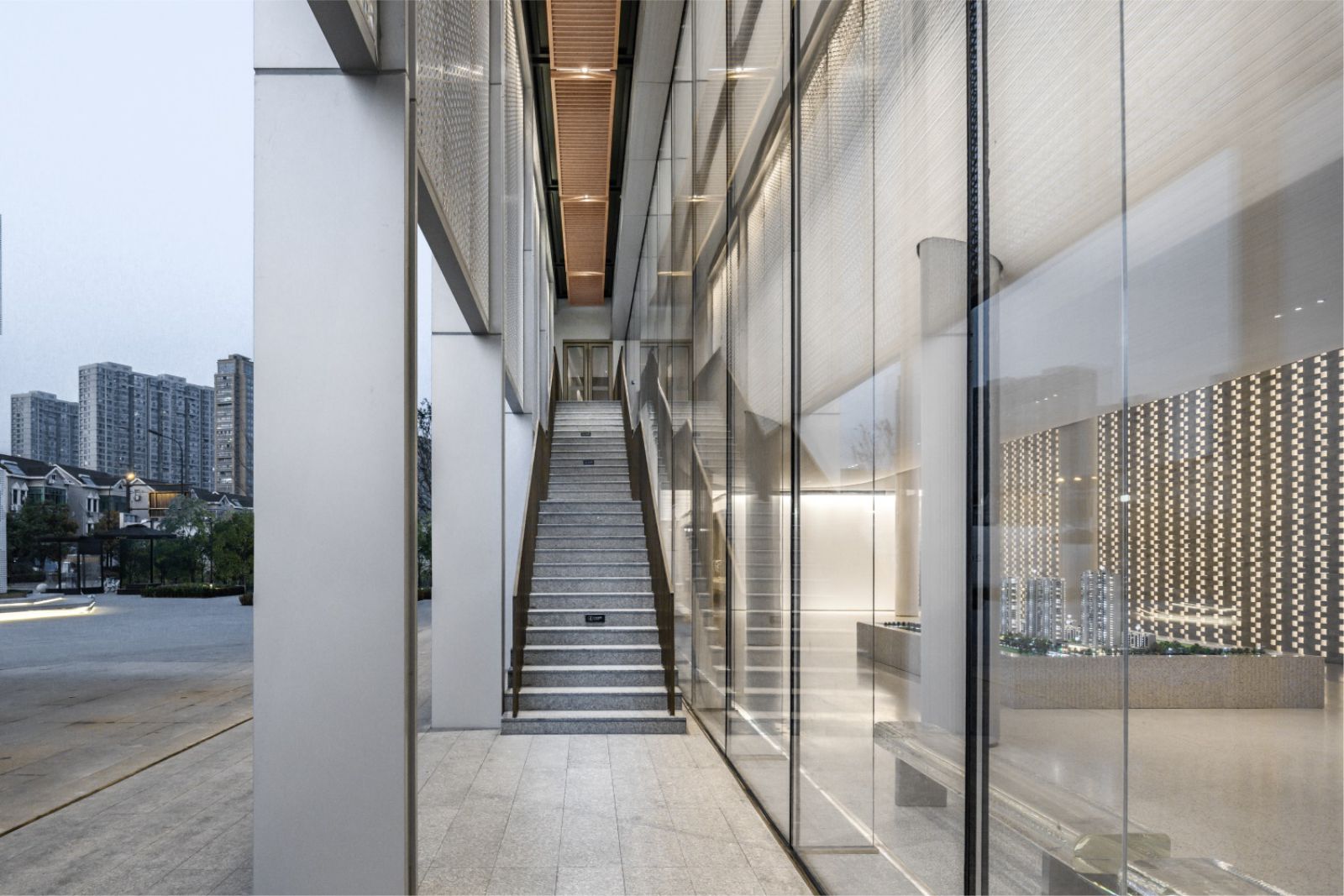
Photo © CAAI_image 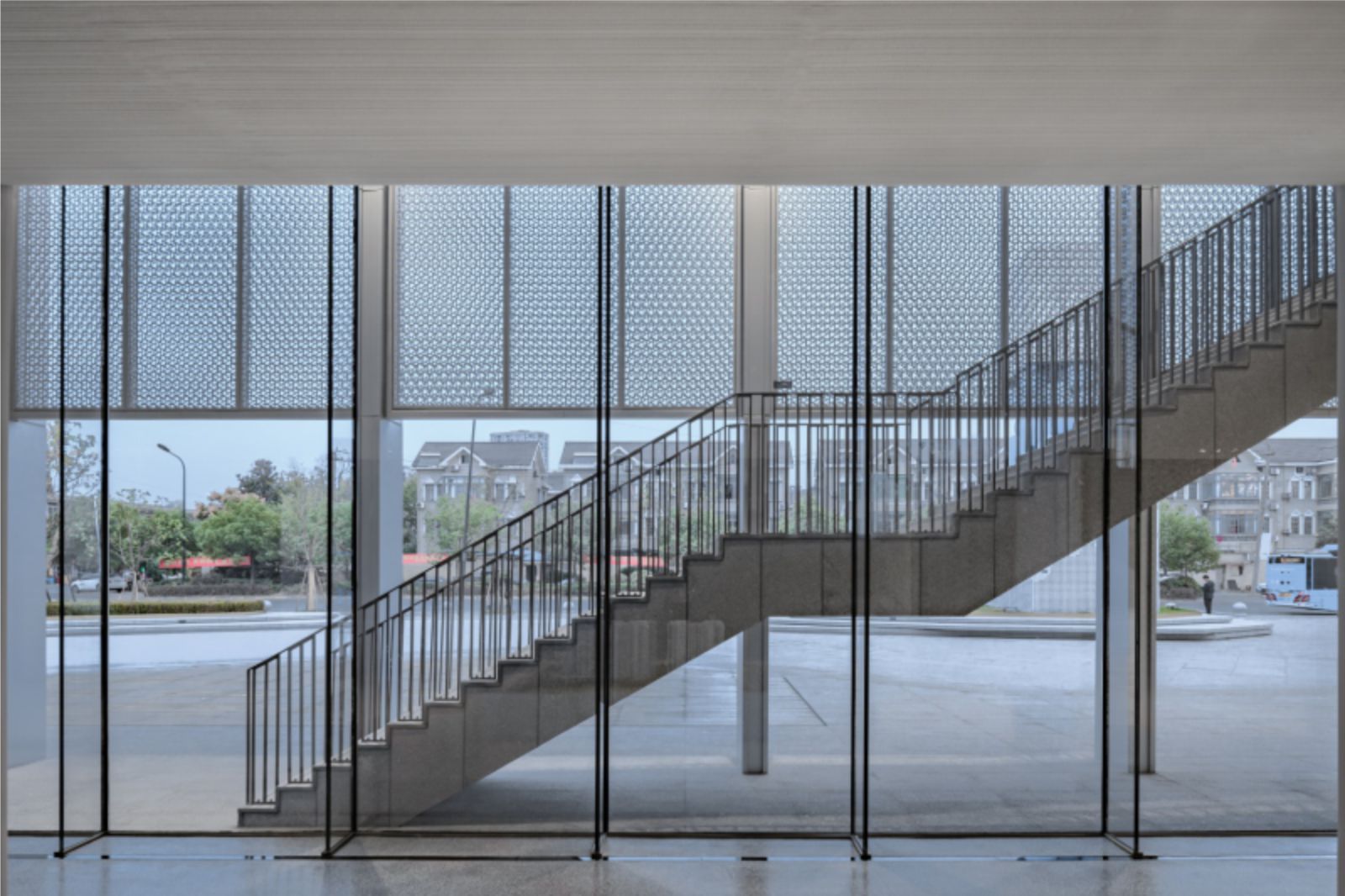
Photo © CAAI_image 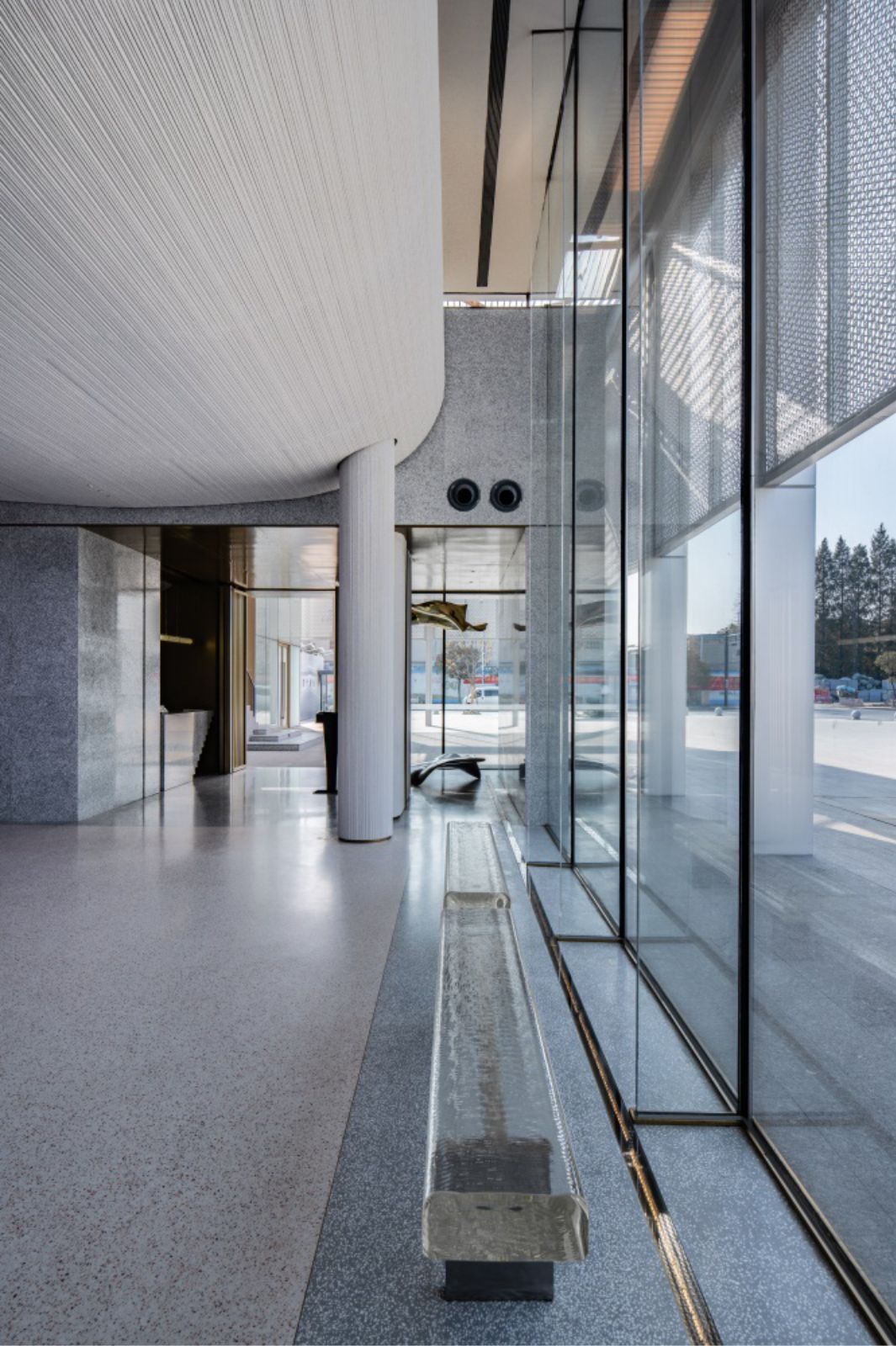
Photo © CAAI_image 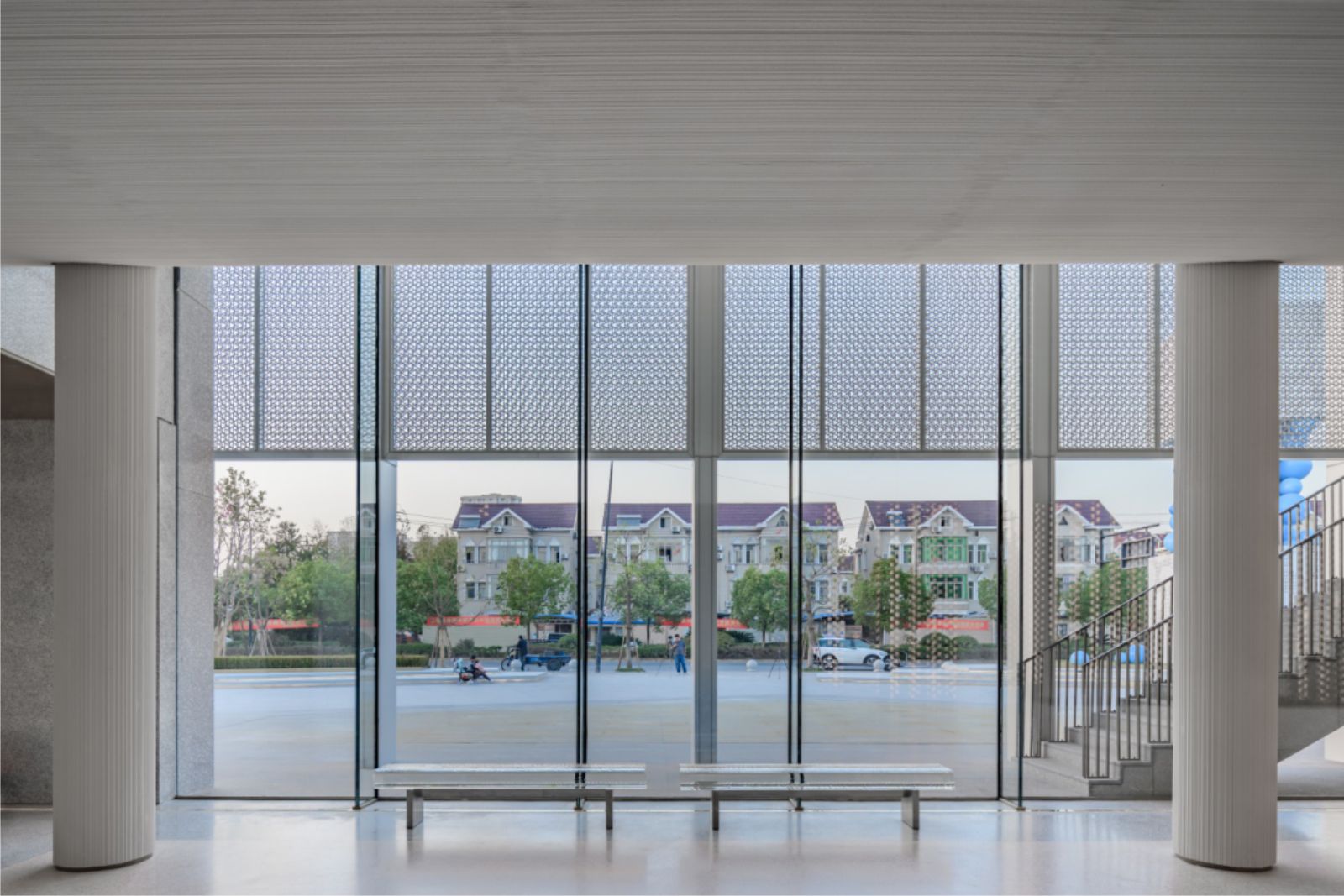
Photo © CAAI_image 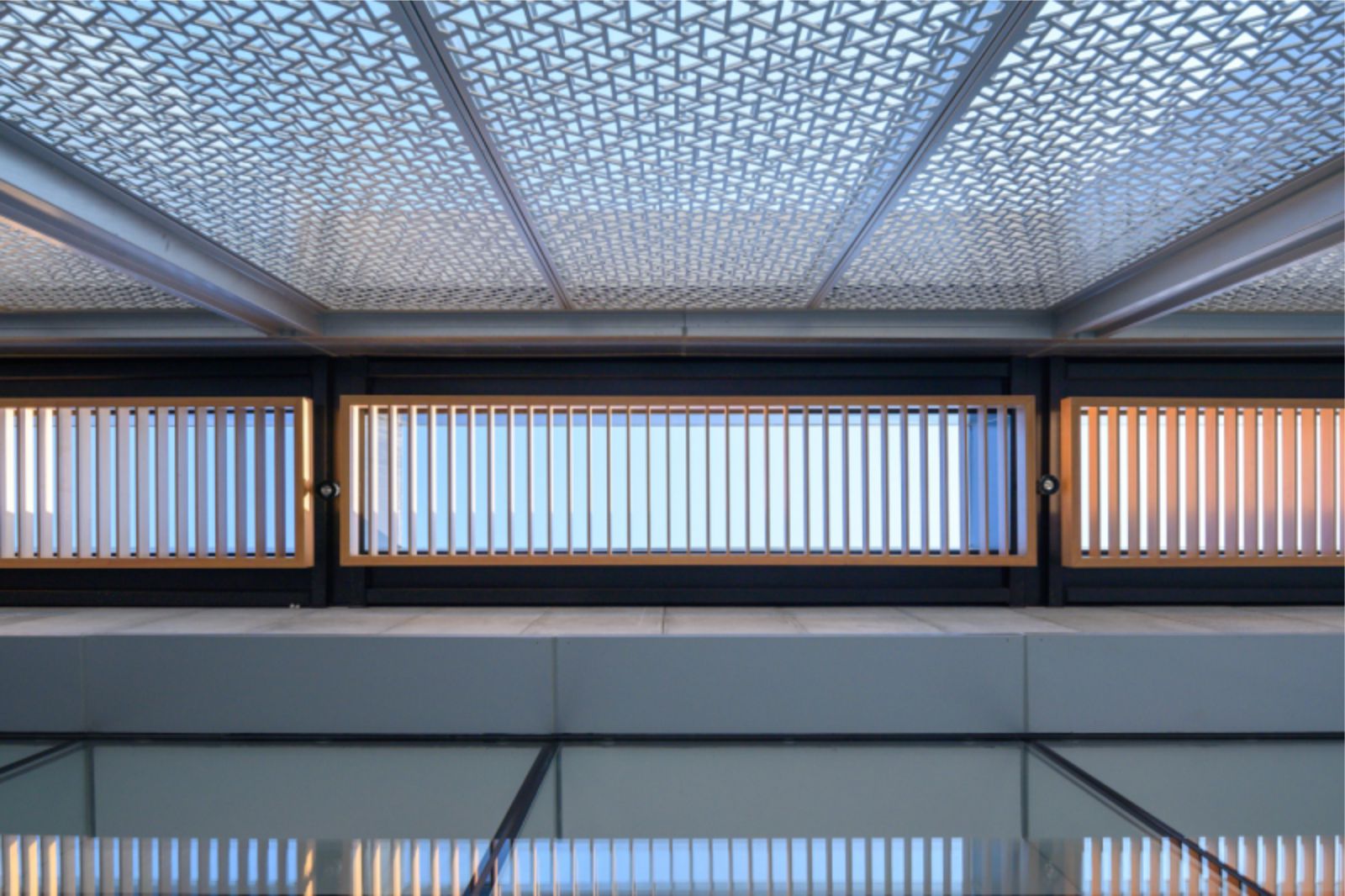
Photo © CAAI_image 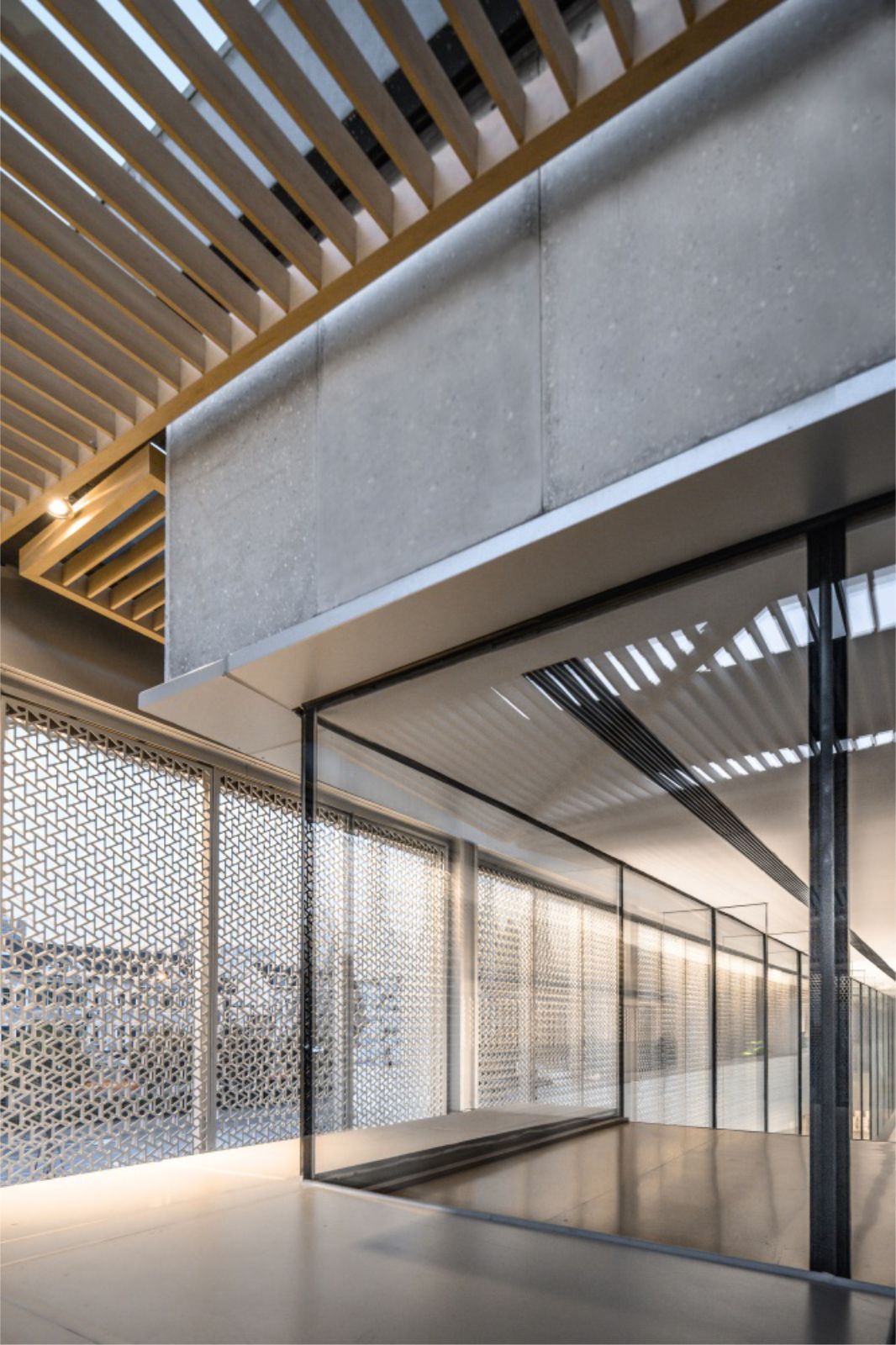
Photo © CAAI_image 
Photo © CAAI_image 
Photo © CAAI_image

