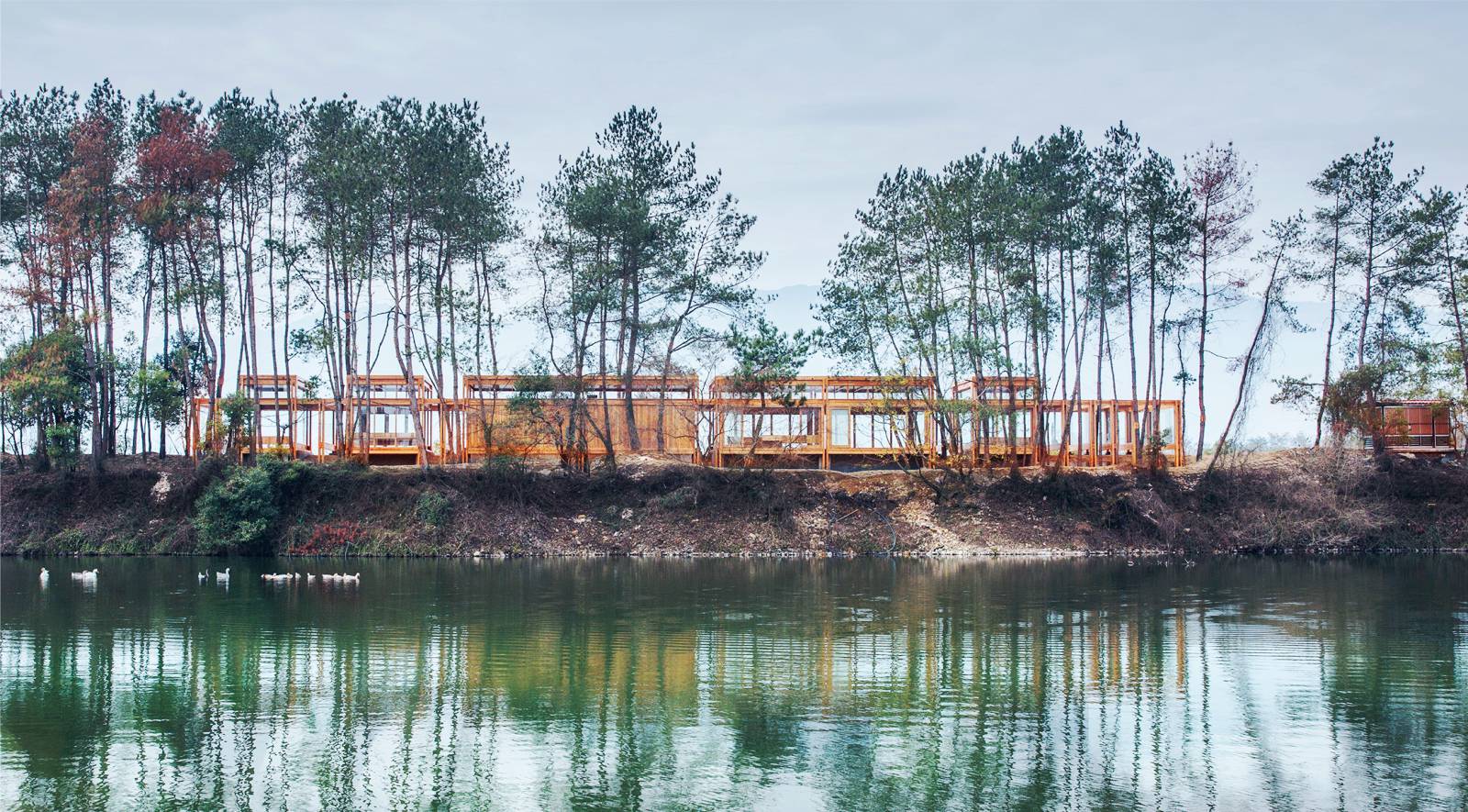Pine Pavilion is a linear structure spreading out alongside Songyin River dam and facing Xiahuangyu village across a fishpond. Wooden structural panels slice up the building to divide the program, preserve pine trees and create passages from the dam to the fishpond.
Pine trees are framed into the space and become the major theme. In fact, the main economical income of Xiahuangyu villagers comes from pine resin production.

Photo © Wang Ziling
A sequence of glass panels attached with resin production images is installed into structural frames to introduce this village pine production context.
The building itself is a large scale miniature landscape bonsai of this pine forest. Source by DnA – Design and Architecture.
- Location: Xiahuangyu Village, Gushi, Songyang County, Lishui City, Zhejiang Province, China
- Architect: DnA – Design and Architecture
- Principle Architect: Xu Tiantian
- Client: Songyang Department of River Control and Reservoir Management
- Gross Floor Area: 315.65m2
- Building Foot Print: 197m2
- Completion Time: 2017.12
- Photographs: Wang Ziling,Courtesy of DnA – Design and Architecture
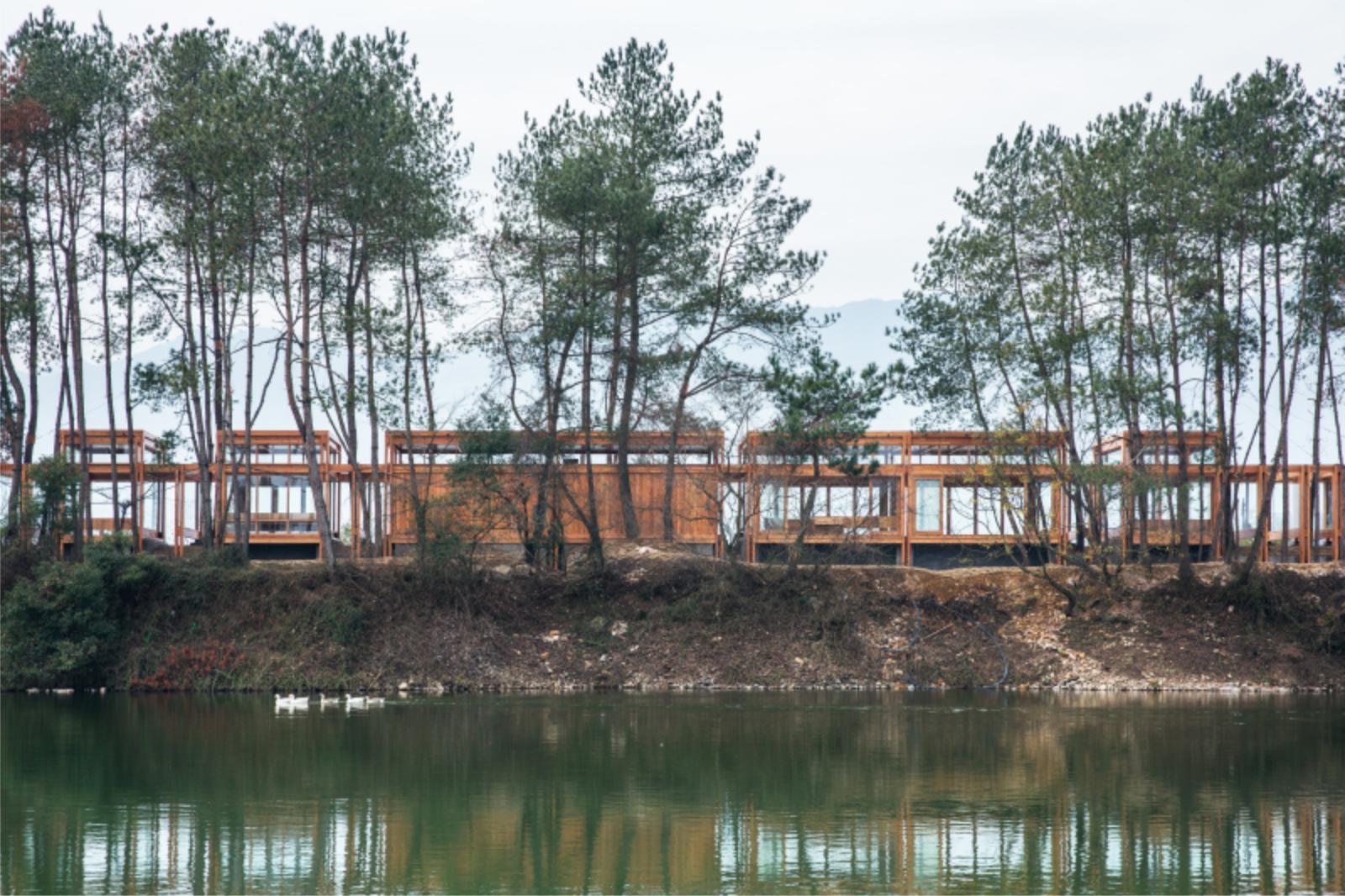
Photo © Wang Ziling 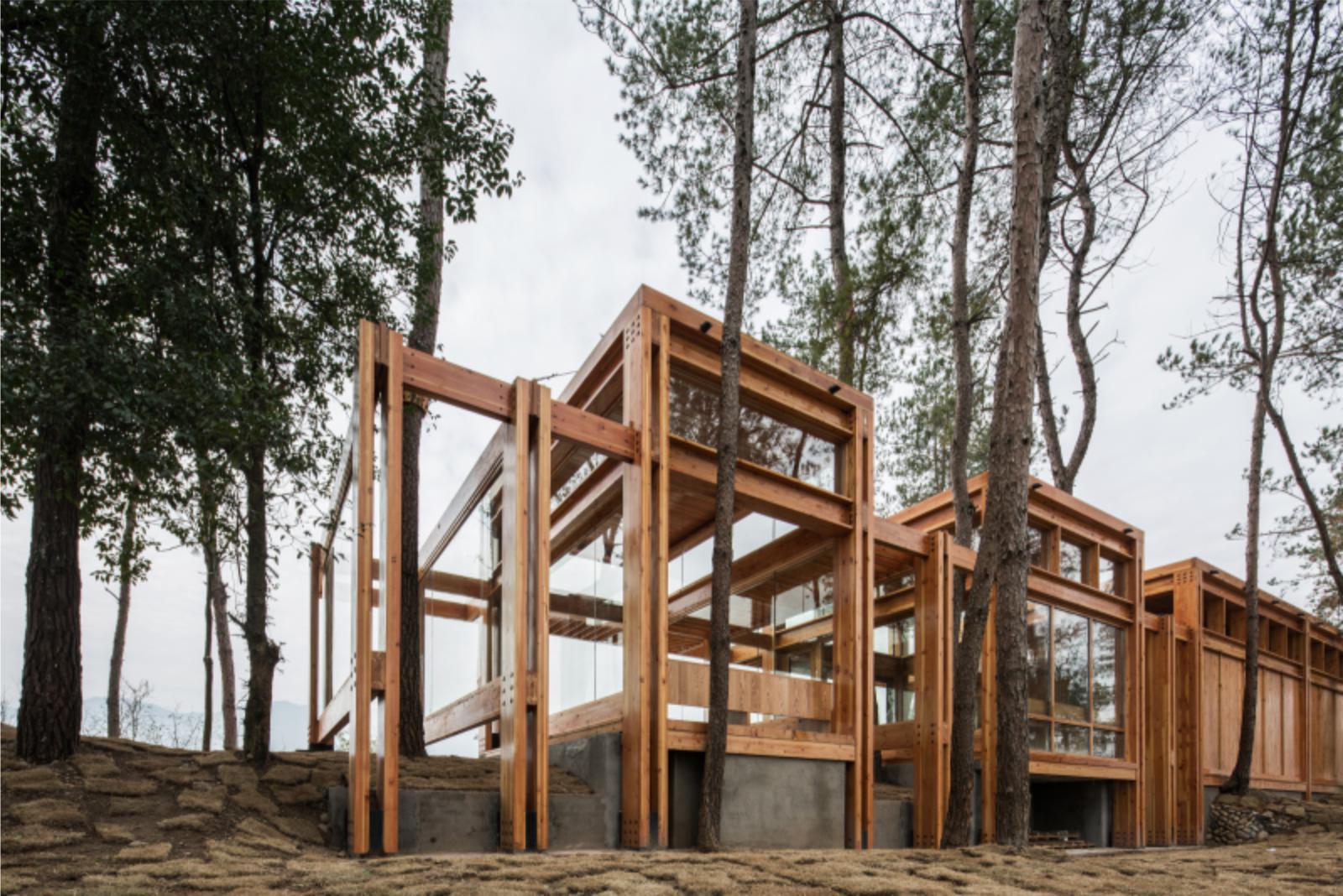
Photo © Wang Ziling 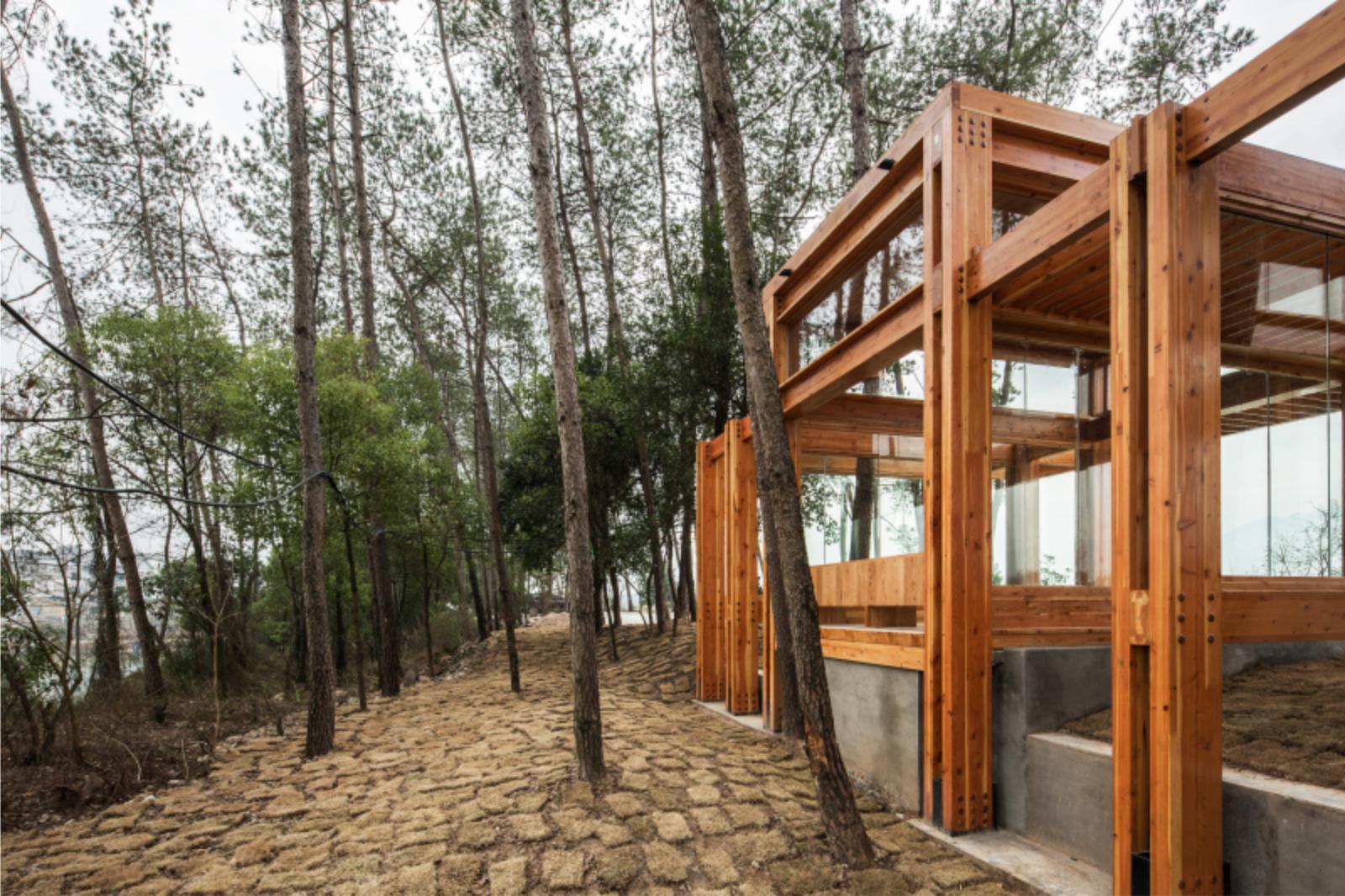
Photo © Wang Ziling 
Photo © Wang Ziling 
Photo © Wang Ziling 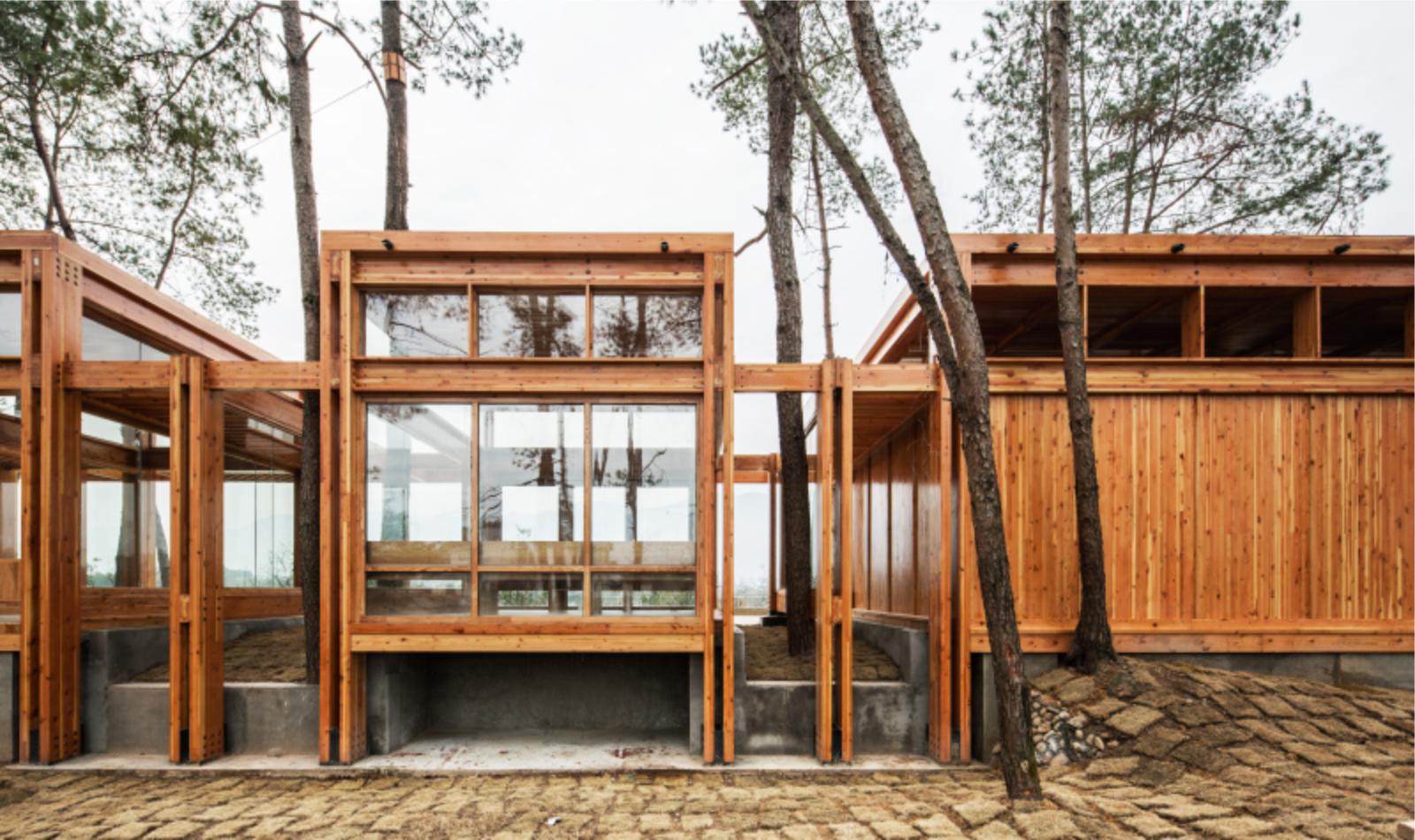
Photo © Wang Ziling 
Photo © Wang Ziling 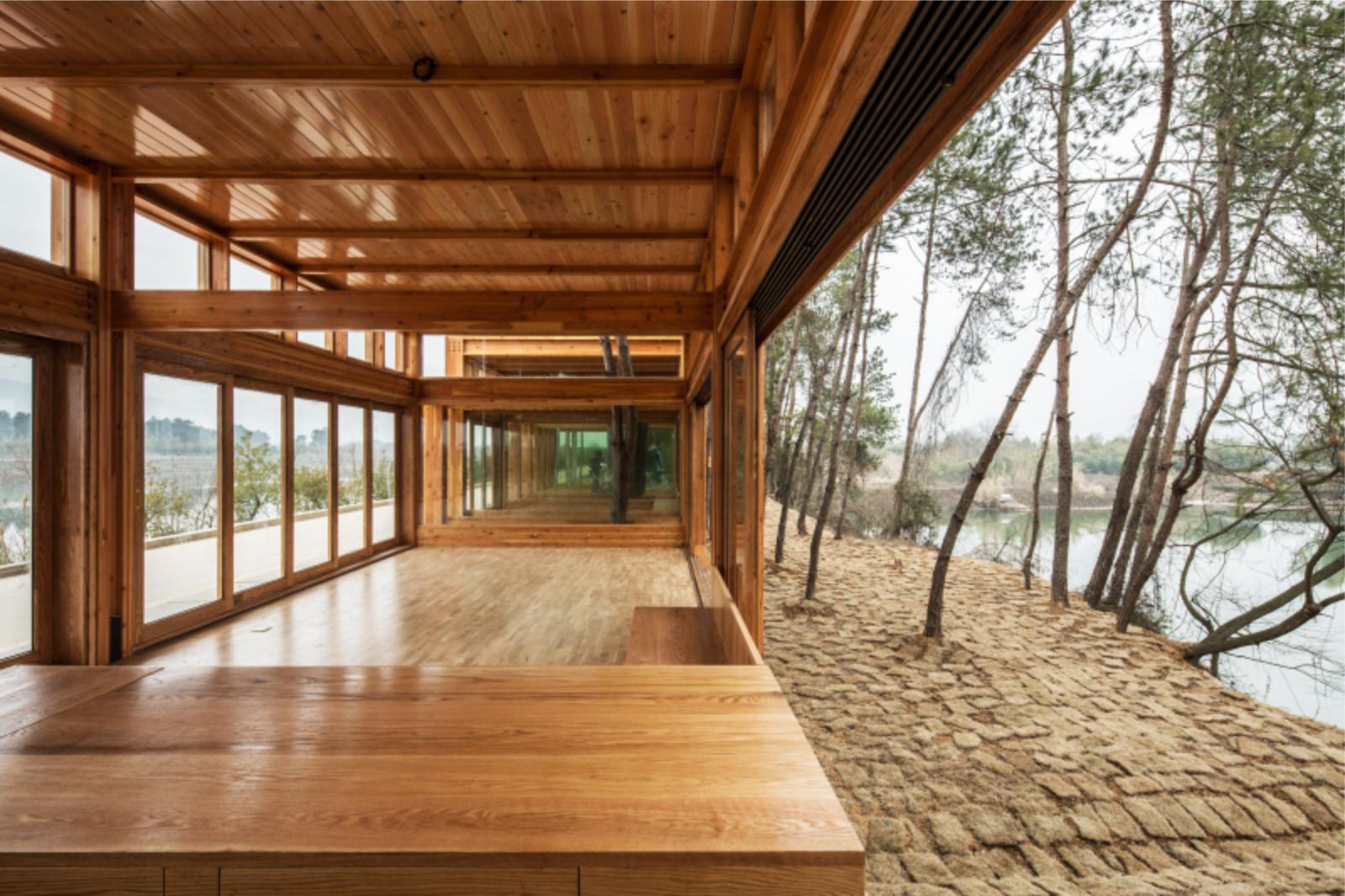
Photo © Wang Ziling 
Photo © Wang Ziling 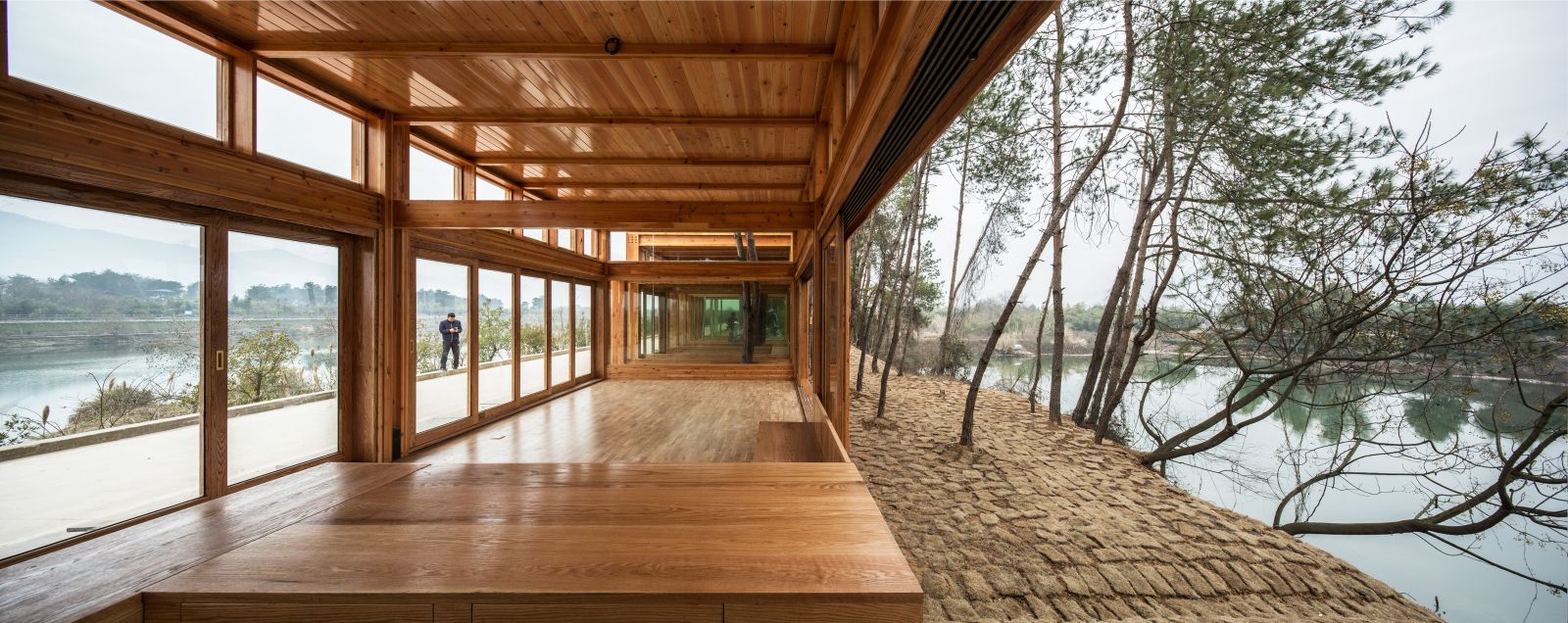
Photo © Wang Ziling 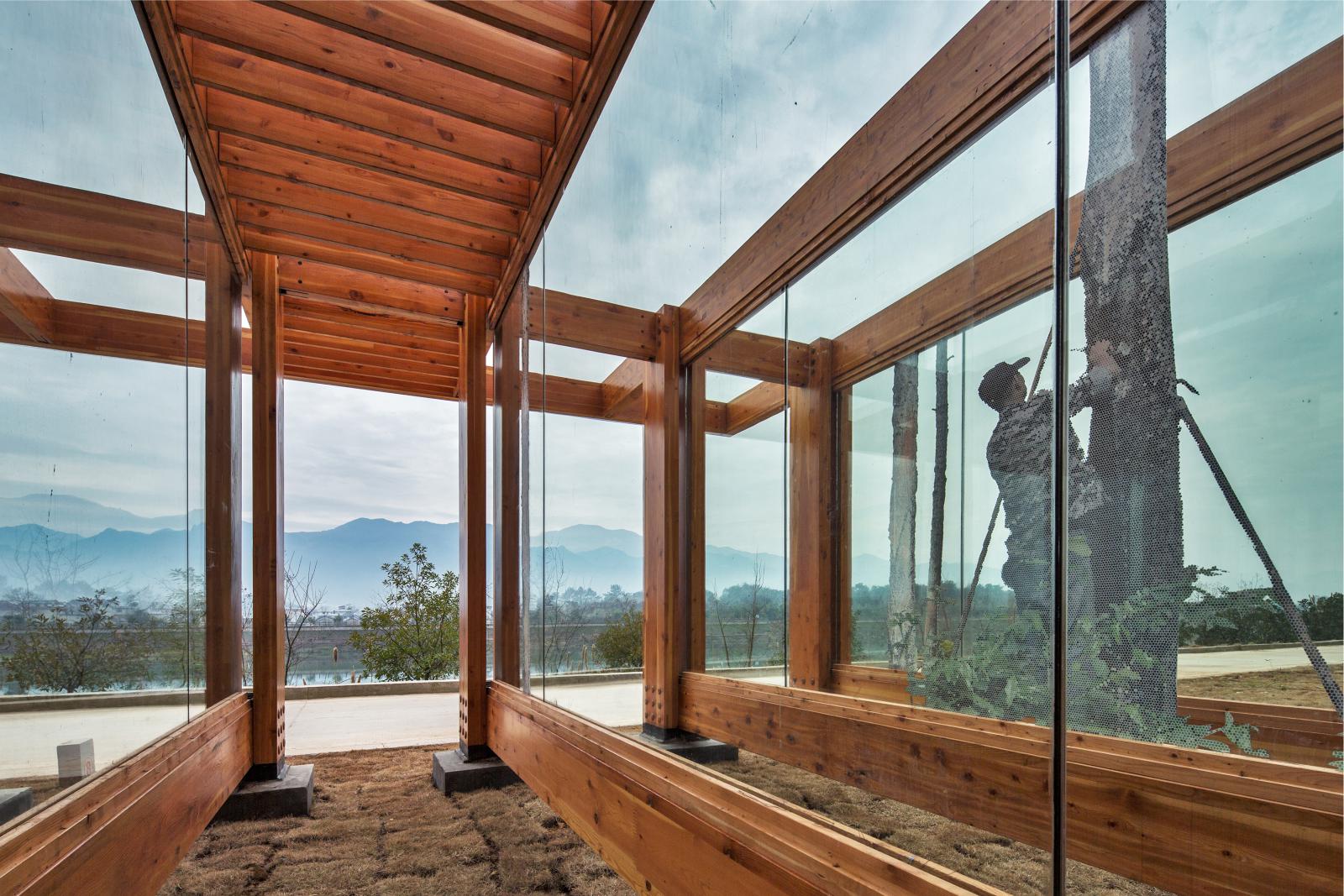
Photo © Wang Ziling 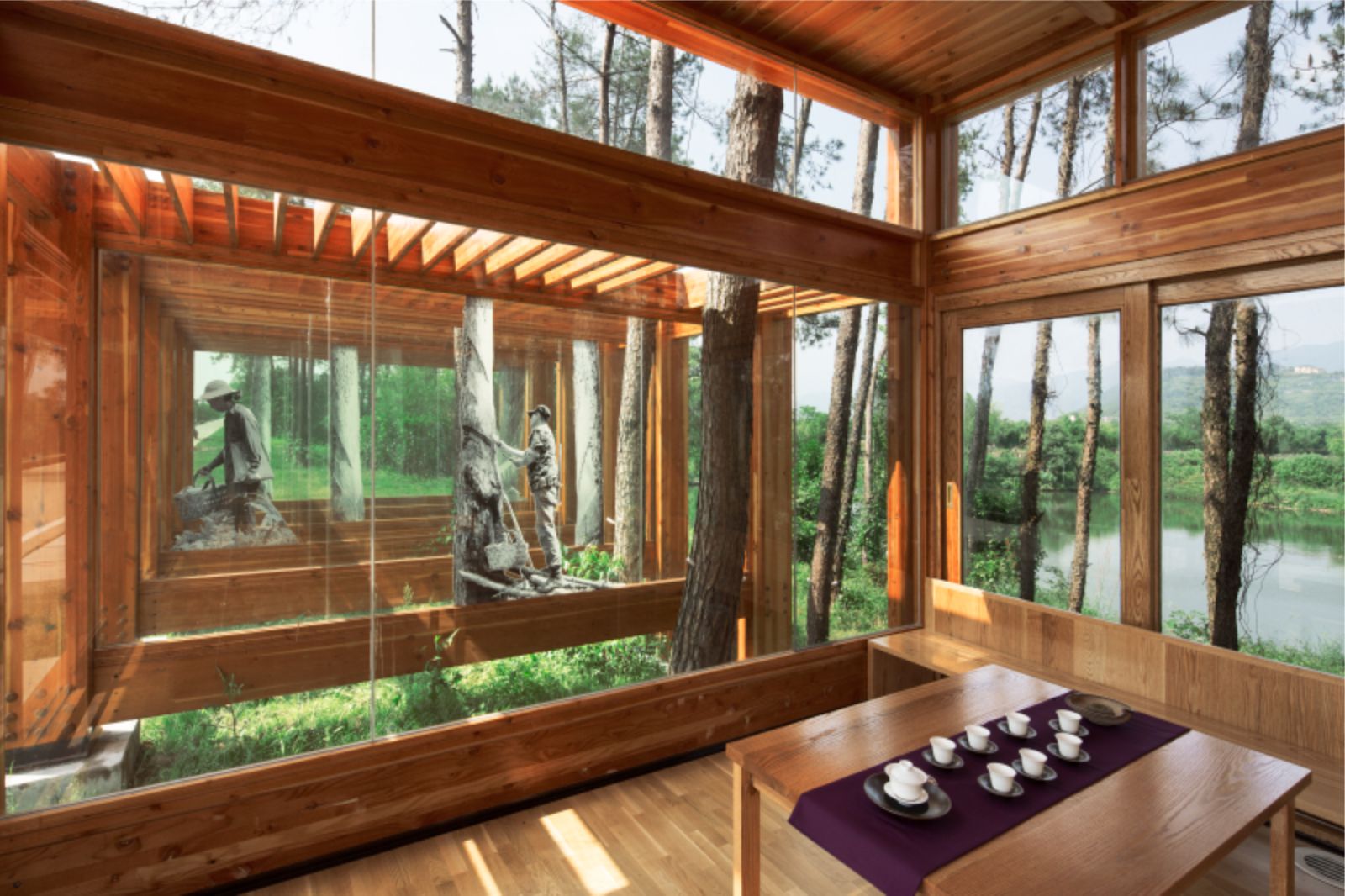
Photo © Wang Ziling 
Photo © Wang Ziling 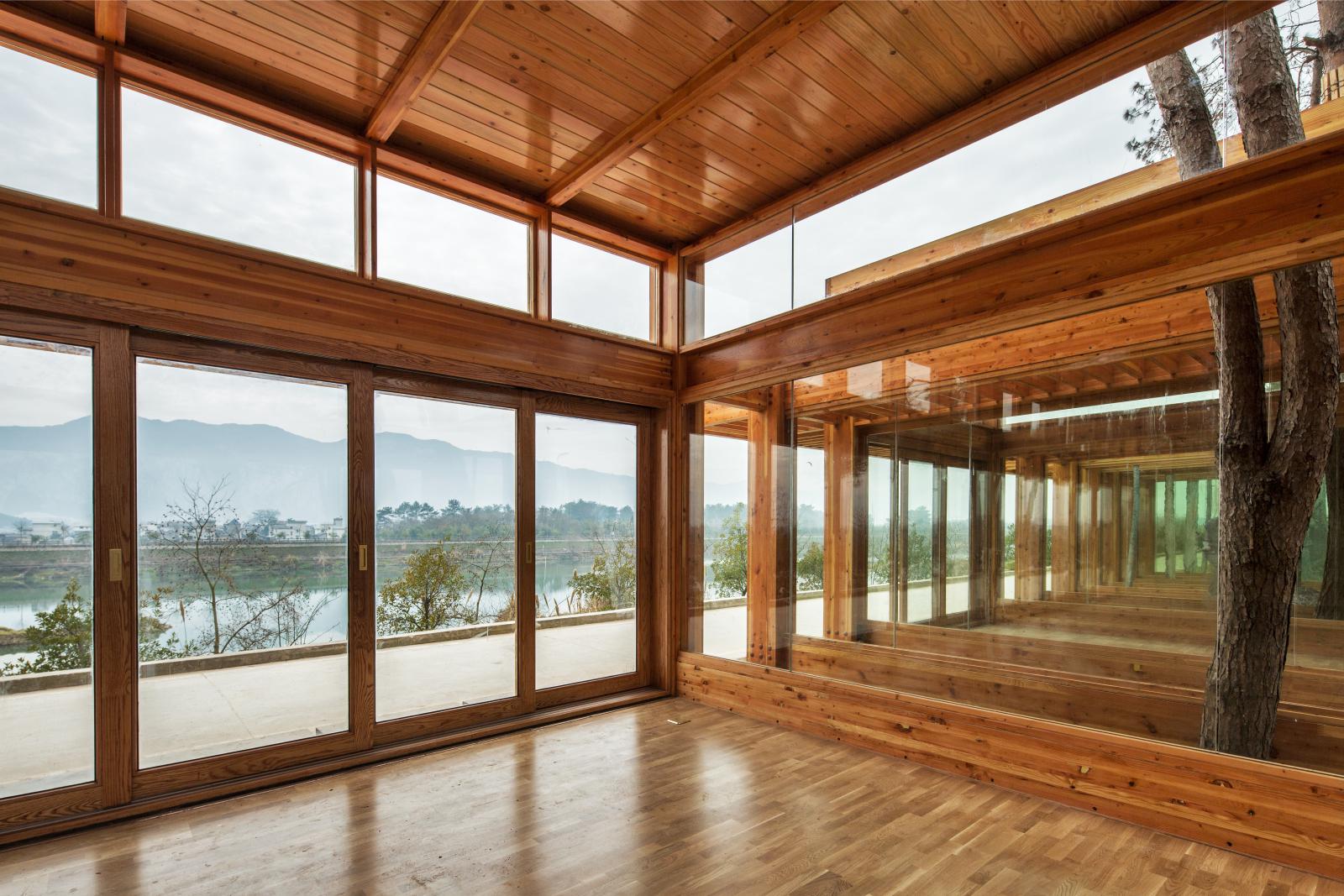
Photo © Wang Ziling 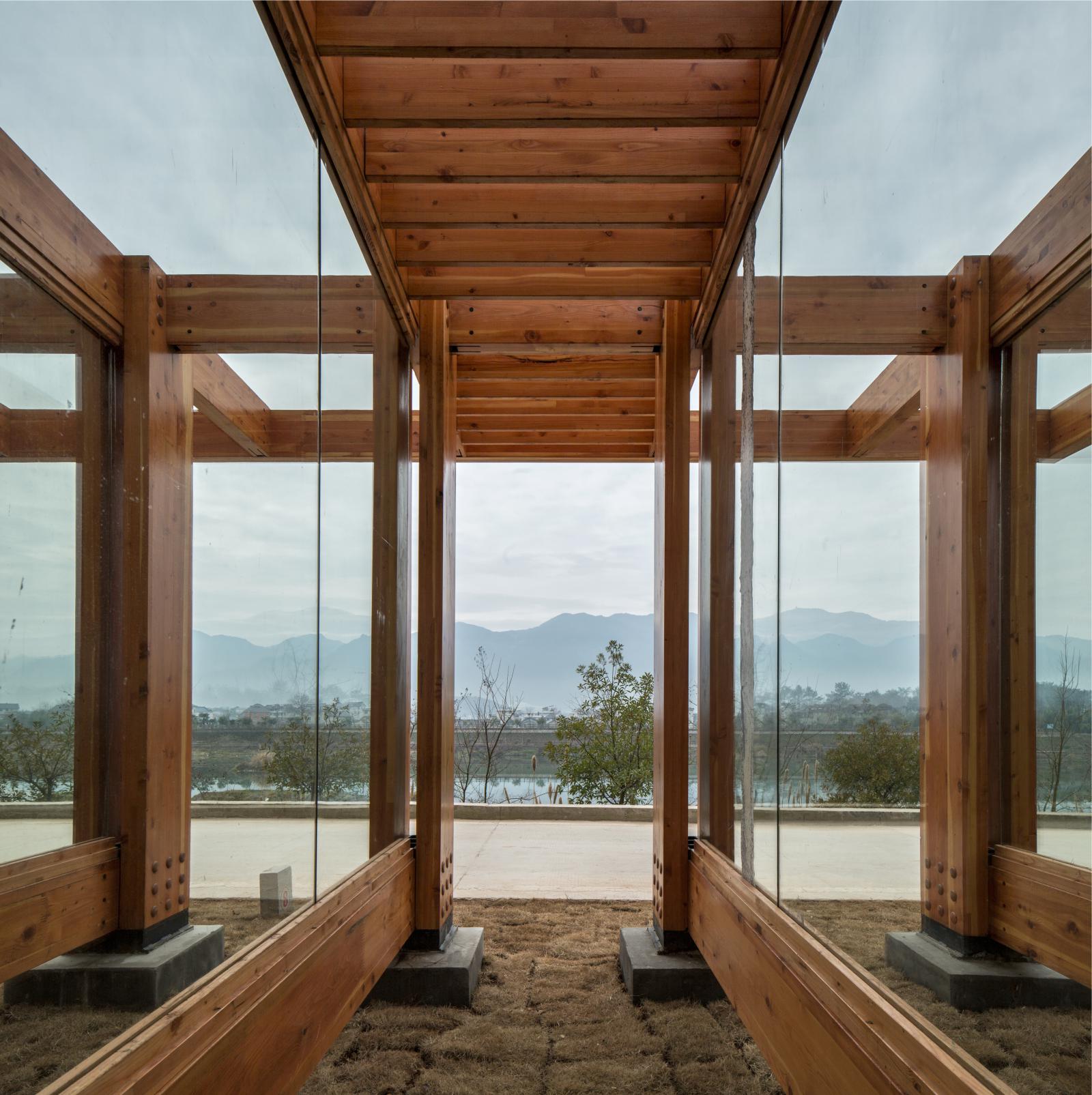
Photo © Wang Ziling 
Axo 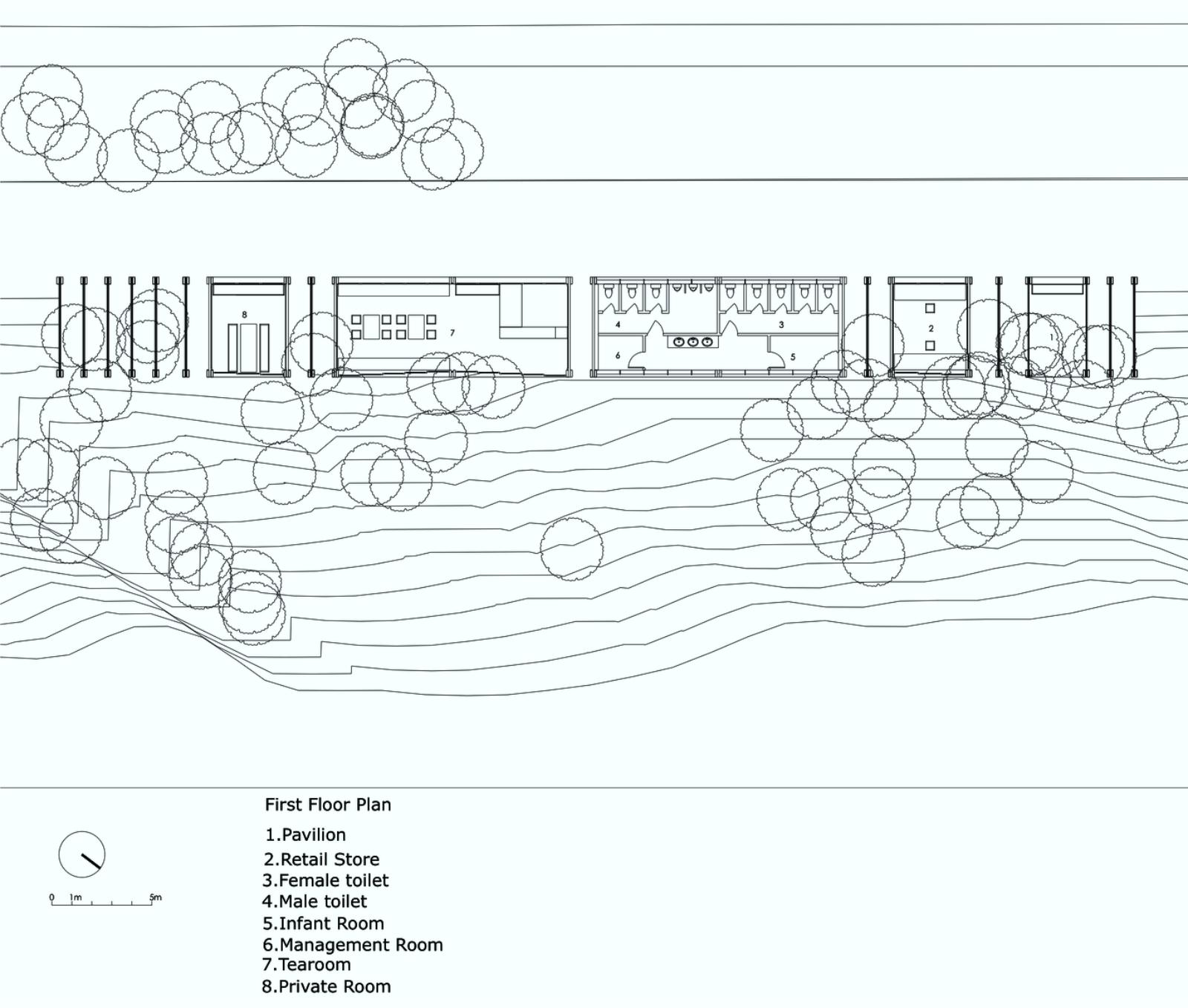
Plan 
Elevations

