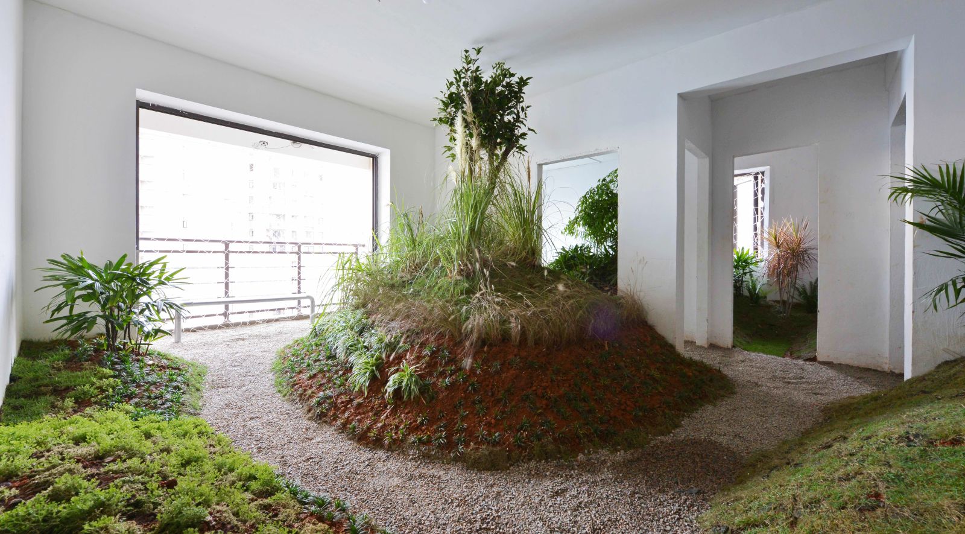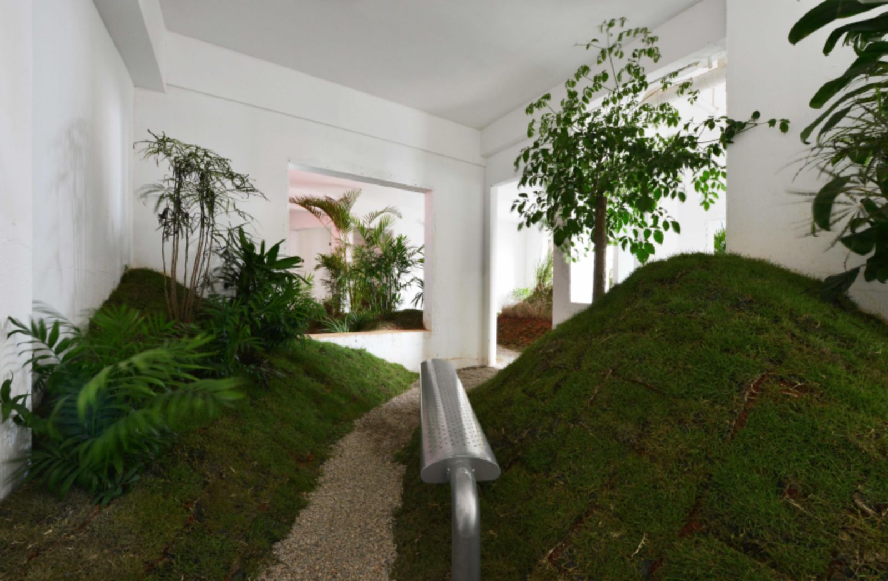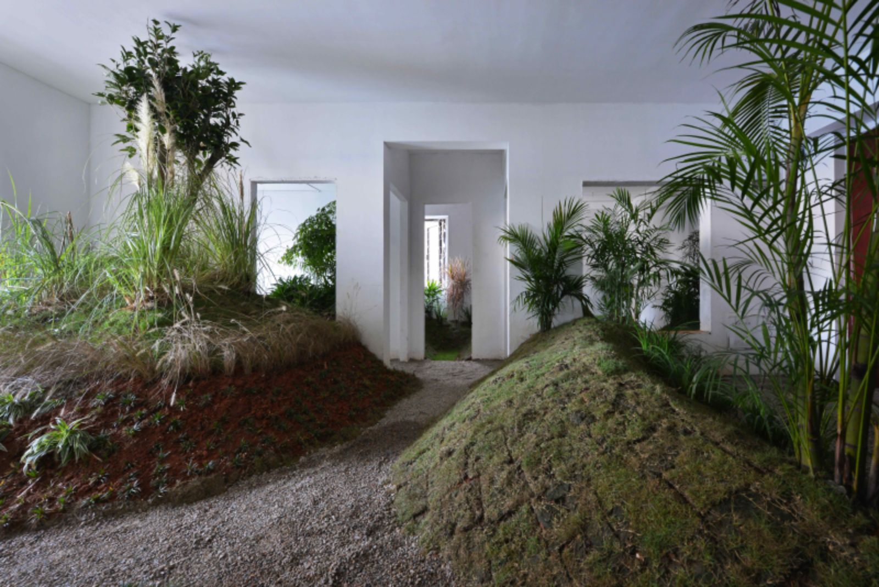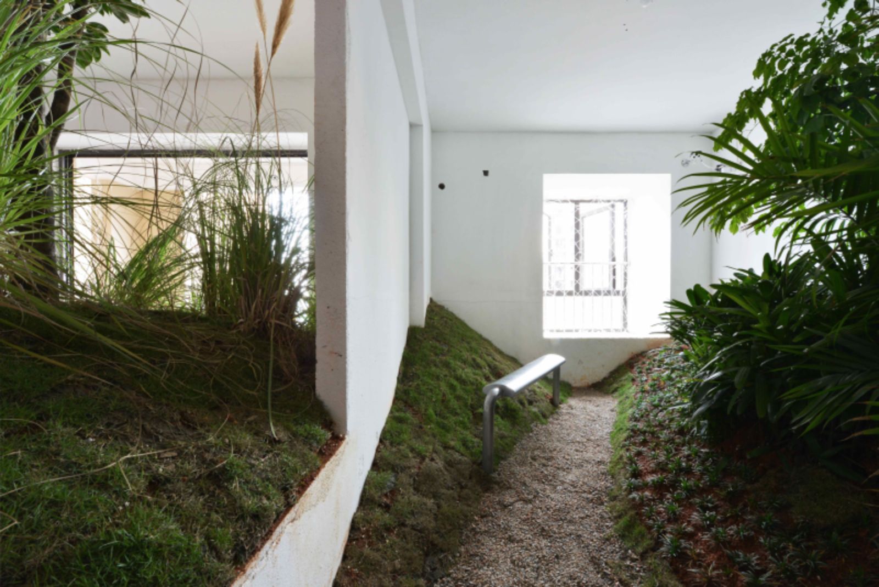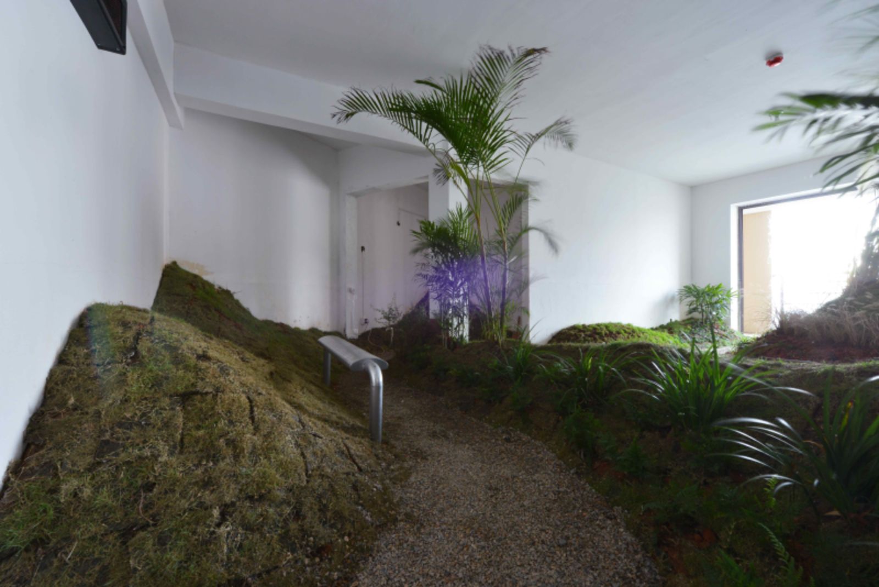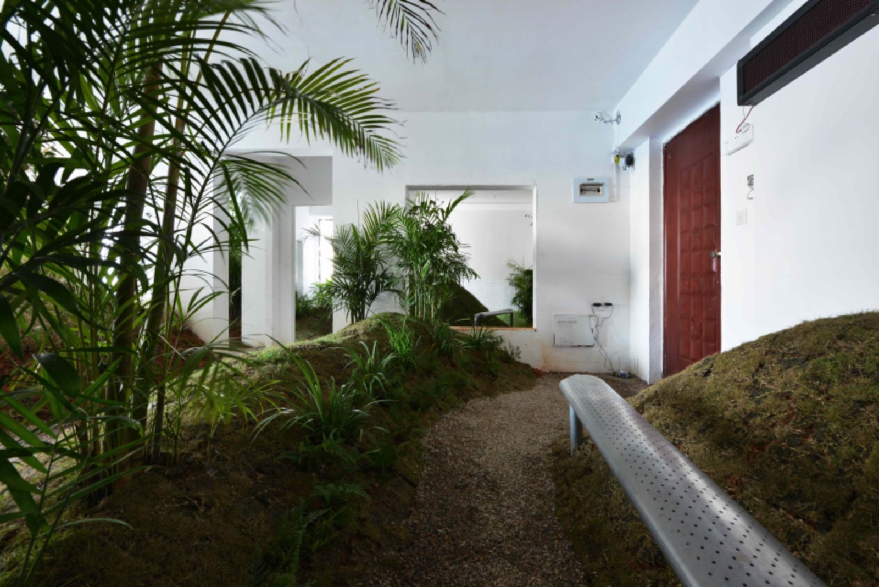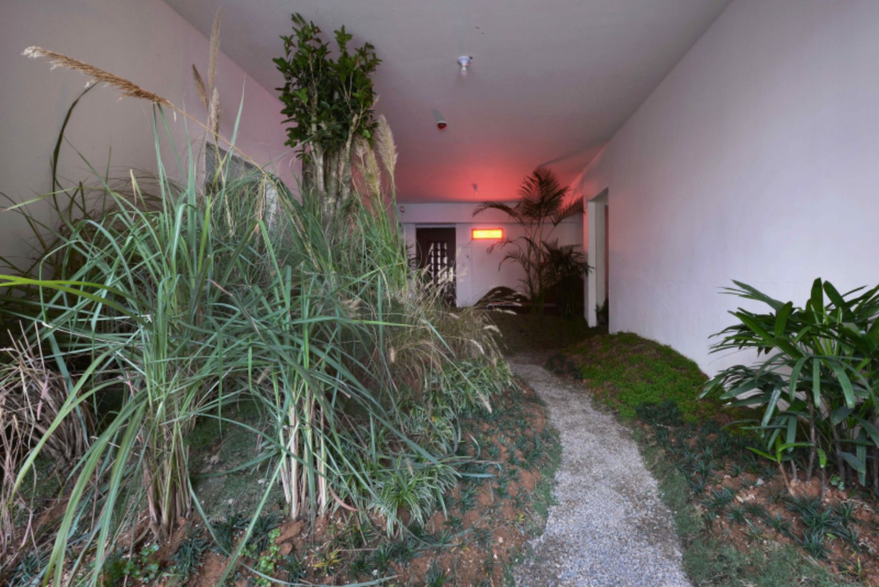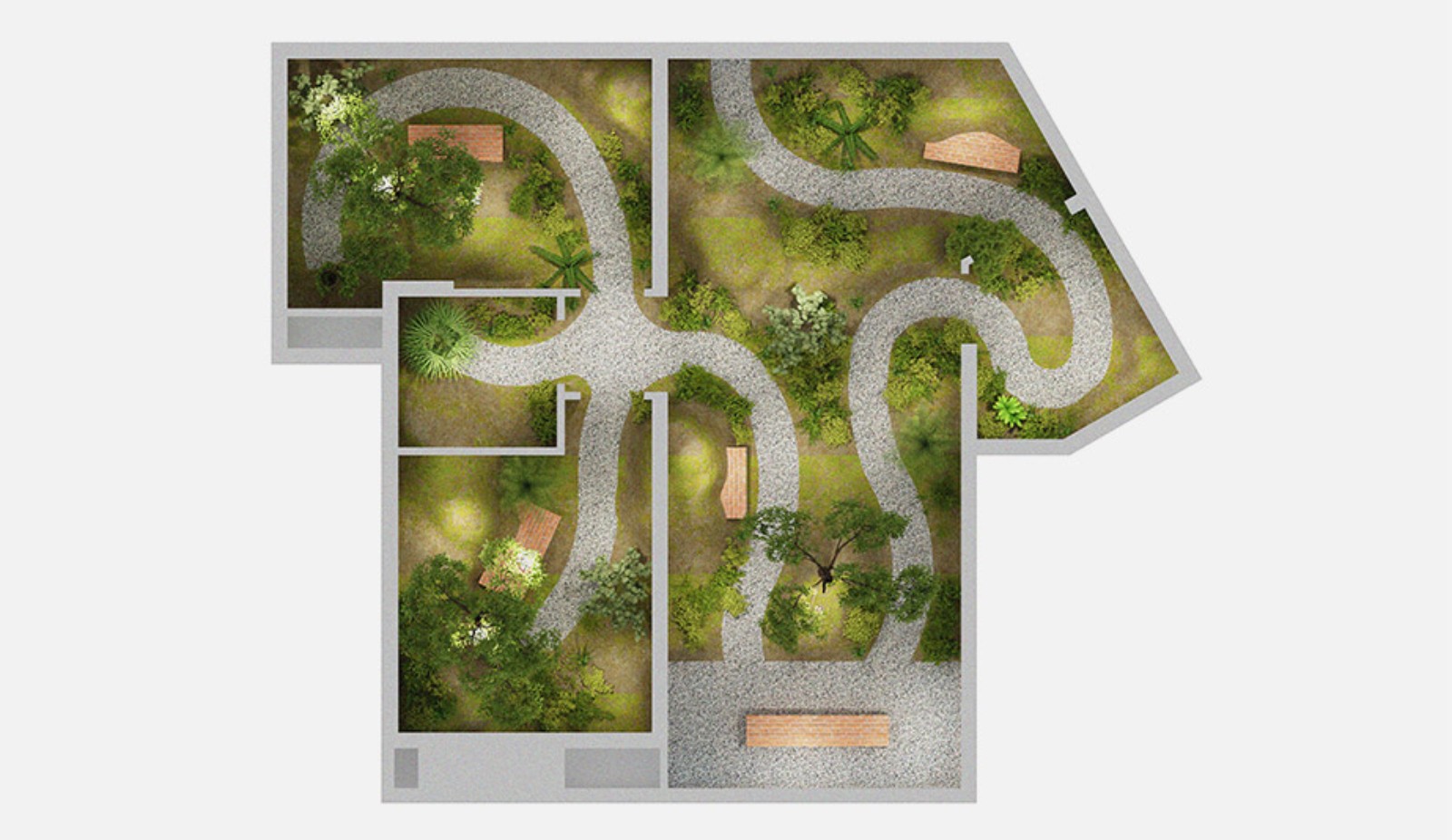On the 27th floor of a 50-storey house, we rented a 90-square meter apartment with 2 bedrooms and converted it into a park. This house is located in a new high-density residential area in Xinglin Bay Xiamen. It’s a one stair-six units building with 300 families in total. If there are 3 people living in an apartment and the occupancy rate is 70%, this house will have nearly 600 residents.
It’s a style of modern life, a single-function building with vertically superposed and mutually closed living space. The elevator is one of the most important traffic aisle (it is almost the only traffic aisle for high-layer residents). People’s public life revolves around a atrium park only can be used by the residents (where the usage of the elderly and children is higher). Before the rise of the modern houses, traditional residential quarters usually share a park nearby.
The park is a public life felds which is completely open and free accessing. Nowadays, parks are cut into privatized forms as a unit of closed houses, so people’s public life is divided. The park, which is located inside the buildings cuts the people’s public life further, which is only available to the residents who lives in the apartment. The reason why the landlord allowed us to carry out such a transformation is he purchased the house as an investment or might live in the future, but he didn’t want to rent it out with simply decoration, which was obviously not worth.
For a long time before we rented this apartment, it was vacant. It represents the wishes of some buyers in the emerging residential area. Imagine that it would be a way to transform these vacant apartments into small parks(or other types of public spaces). But it was not our original intention. DevolutioN PARK was a short-lived, symbolic project. it only survives for months. we don’t think it has any possi- bility and necessity to popularize.
It is only showing a more extremely privatization of public life, as well as the relationship between the private space and the public space in modern cities. Besides the park on the 27th floor, we cooperated with new media team SeeekLab to open an online park. Non-apartment people can access this online park through their computers and mobile phones as residents, which is connected to the 27th floor park in real time.
People can participate in and start another form of public life through the barrages, connecting with computers or mobile phones. It’s based on Internet, anony- mous and non-community. You can even imagine a very post-modern image, someone sitting in the park, took out his phone, involved in the Internet public life. The number of people in online park and real park will be counted, and responses to the interfaces of online and real park in real time. Source by DEVOLUTION.
- Location: Xinglin Bay, Xiamen City, Fujian Province, China
- Architect: Tangjiansong
- Design Team: DEVOLUTION
- Structural Design: DEVOLUTION
- Interaction Design: SeeekLab
- Site Area:74 m2
- Construction Period: 2017.6-2017.8
- Photographs: Xu Xiaodong, Courtesy of DEVOLUTION

