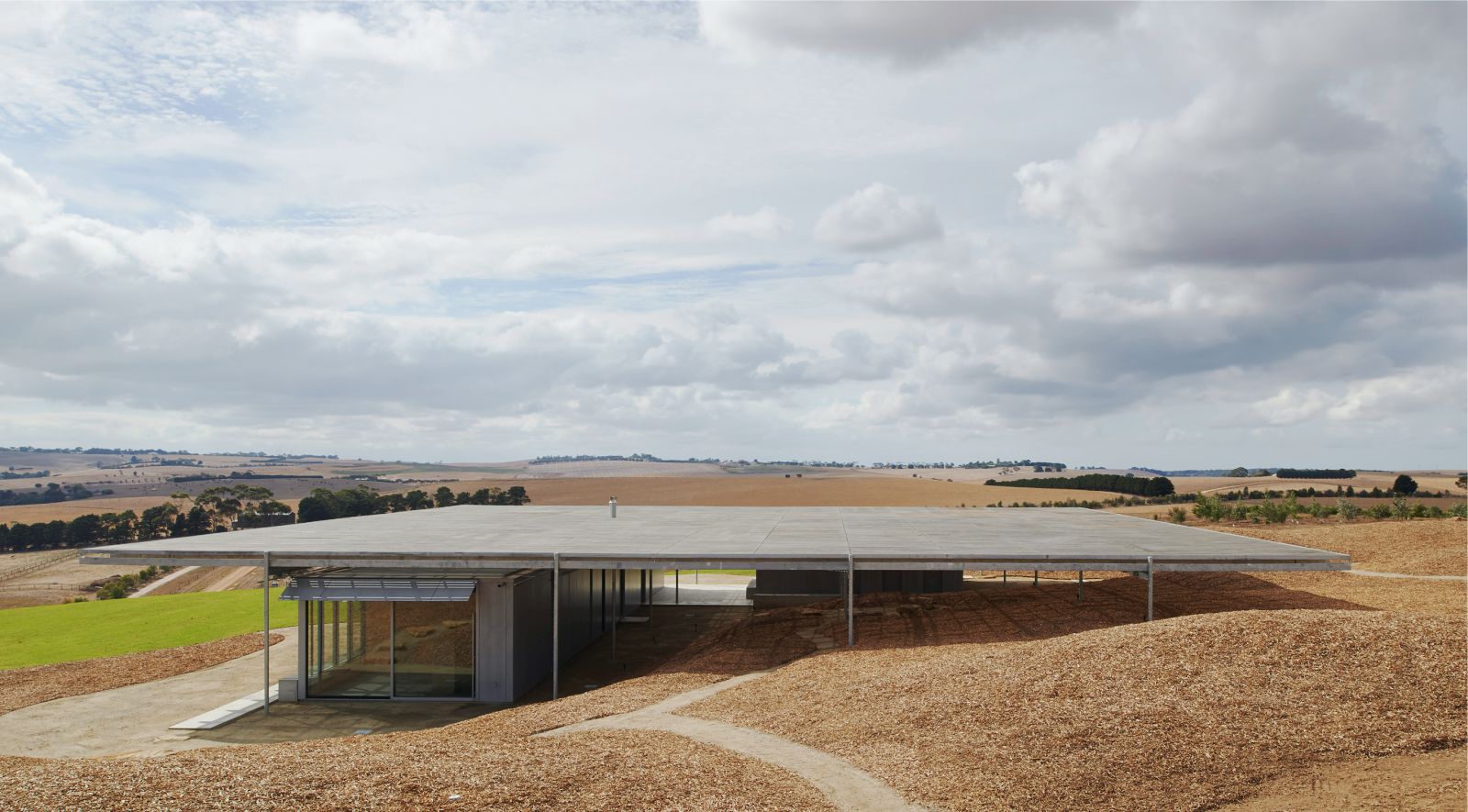The site was excised from a working sheep farm. It consists of 25 hectares of cleared and underworked paddocks. It slopes from its mid length highpoint to the north and south – both slopes having spectacular views. An established wind break of cyprus pines flanks the west boundary and provides a degree of protection from the prevailing south westerly winds which pummel the south slope, making it a less desirable location for a new house.
In this part of Australia the southerly winds are cold. In fact the wind fundamentally dictated the design of this building. The north (sun) facing living pavilion and adjacent courtyard are protected in part by the re-shaped landscape immediately to their south and in part by a 30m x 30m operable louvred parasol that hovers over both pavilion and courtyard.
The parasol protects the house offering both shelter from and deflection of the prevailing wind as well as varying degrees of shade and direct sunlight depending on the time of day and year. More importantly the parasol acts as a place-maker, localising and defining a precinct on a large site within which the essential requirements for habitation – shelter, protection, security – can comfortably occur.
Simple steel framed haysheds, roofed but open on all sides, are dotted across the Australian countryside and their evocative silhouettes offer a romantic rationale for this Arcadian myth- house. Notions of the frontier; of survival in a never-ending battle with Nature are close to the bone for many Australians.
In the outback any constructed shelter can mean the difference between life and death – shade from the intense heat, height above the flooding river so that these simple, often weather-ravaged structures assume a more profound meaning. More complex still is the compelling analogy to an architecture whose functional programme is disconnected from its protective skin that occurs when hay bales are placed randomly under the roof.
As the hay bales are moved or used over time their relationship with the static roof and steel frame assumes a dynamic quality. The hay bales are like plug-in components. Le Corbusier experimented with the idea of parasol roofs and the Zurich Pavilion 1960-65 is the best example. Source by Sean Godsell Architects.
- Location: Barrabool, Victoria, Australia
- Architect: Sean Godsell Architects
- Structural Engineering: Perrett Simpson
- Landscape Architect: Eckersley Garden Architecture
- Building Surveyor: Nelson McDermott
- Quantity Surveyor: Plan Cost Australia
- ESD Consultant: Greensphere
- Building Contractor (Builder): Poulsen Builders
- Site Area: 64 Acres
- Roof Area: 900 m2
- Total Floor Area: 155 m2
- Construction: 2018
- Photographs: Earl Carter, Courtesy of Sean Godsell Architects
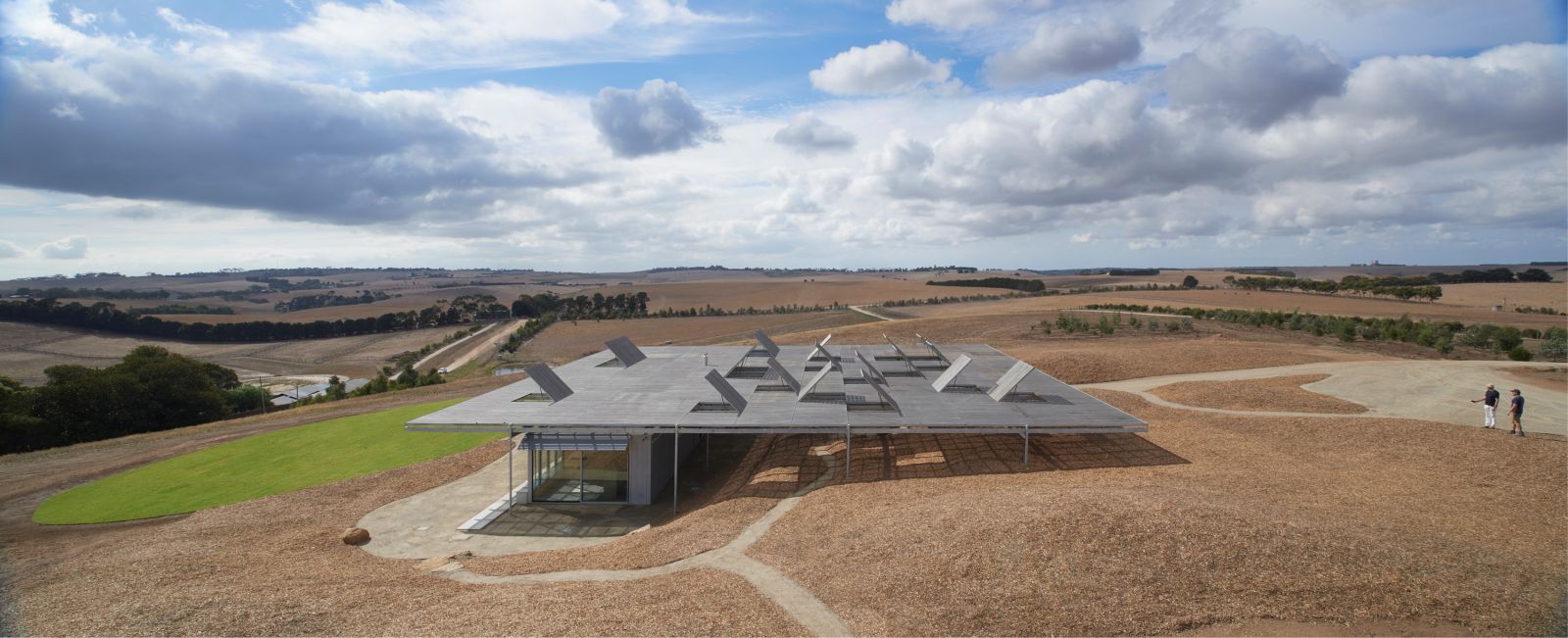
Photo © Earl Carter 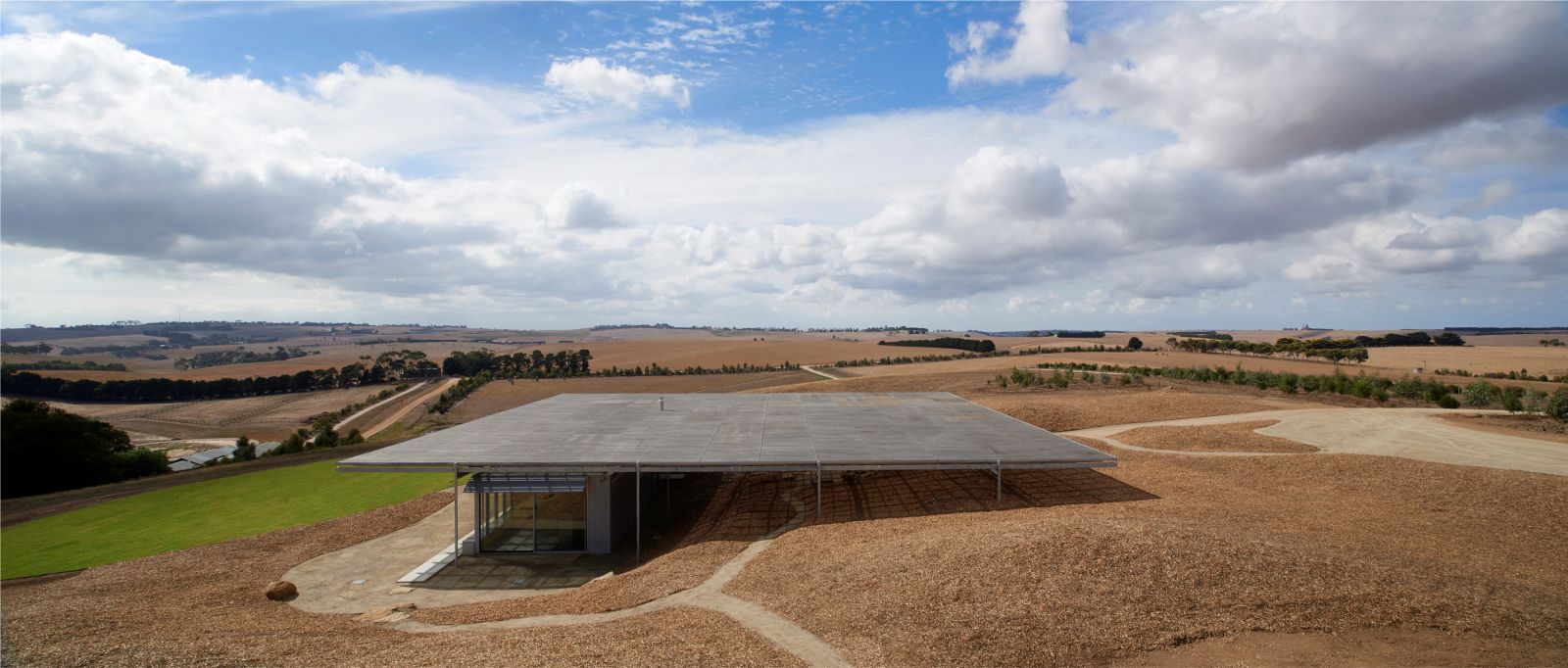
Photo © Earl Carter 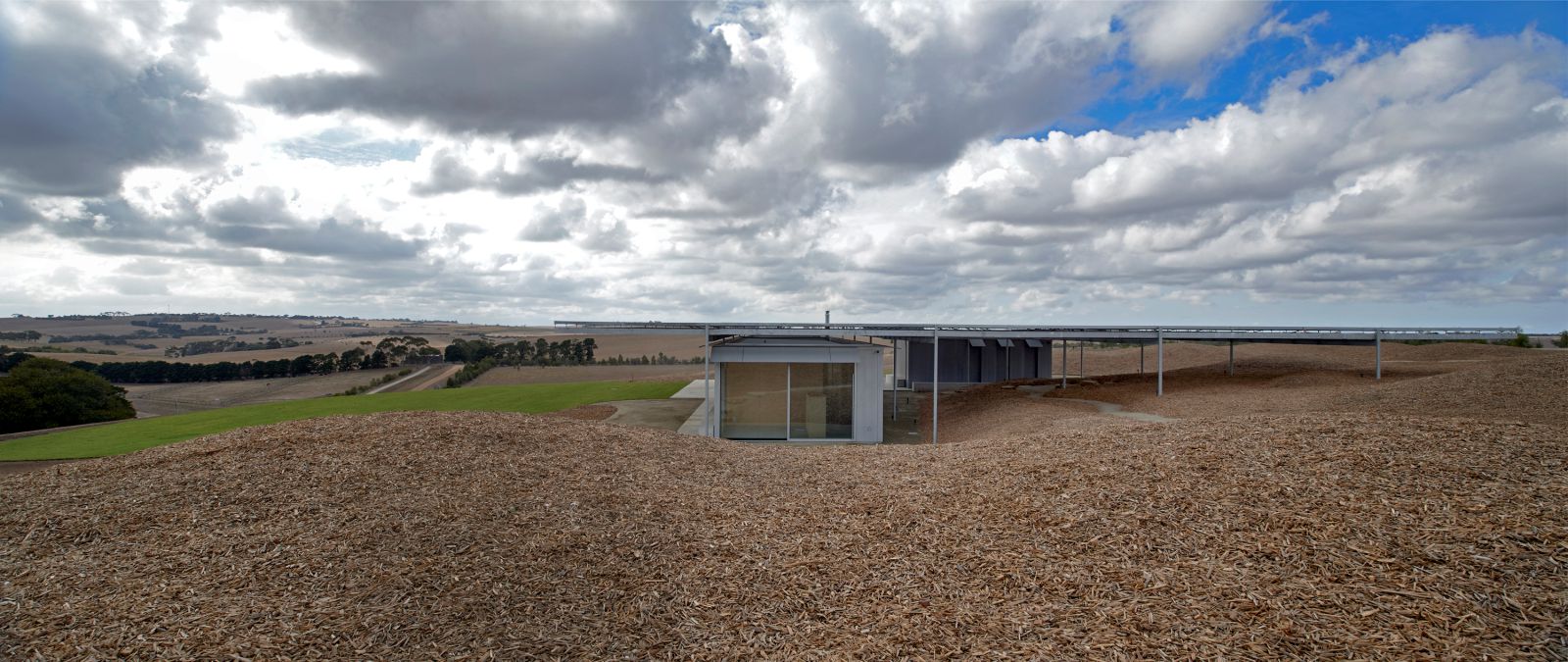
Photo © Earl Carter 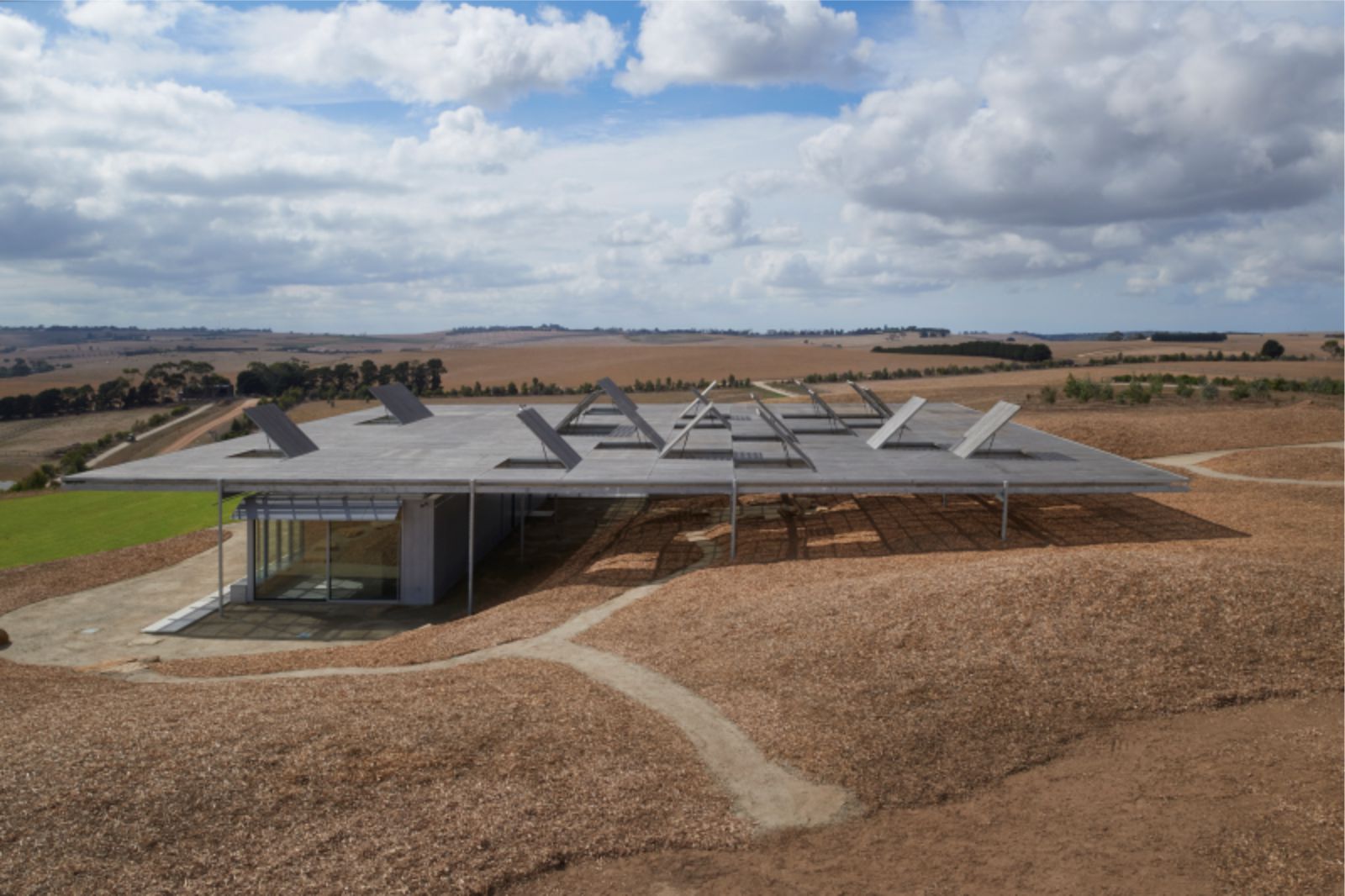
Photo © Earl Carter 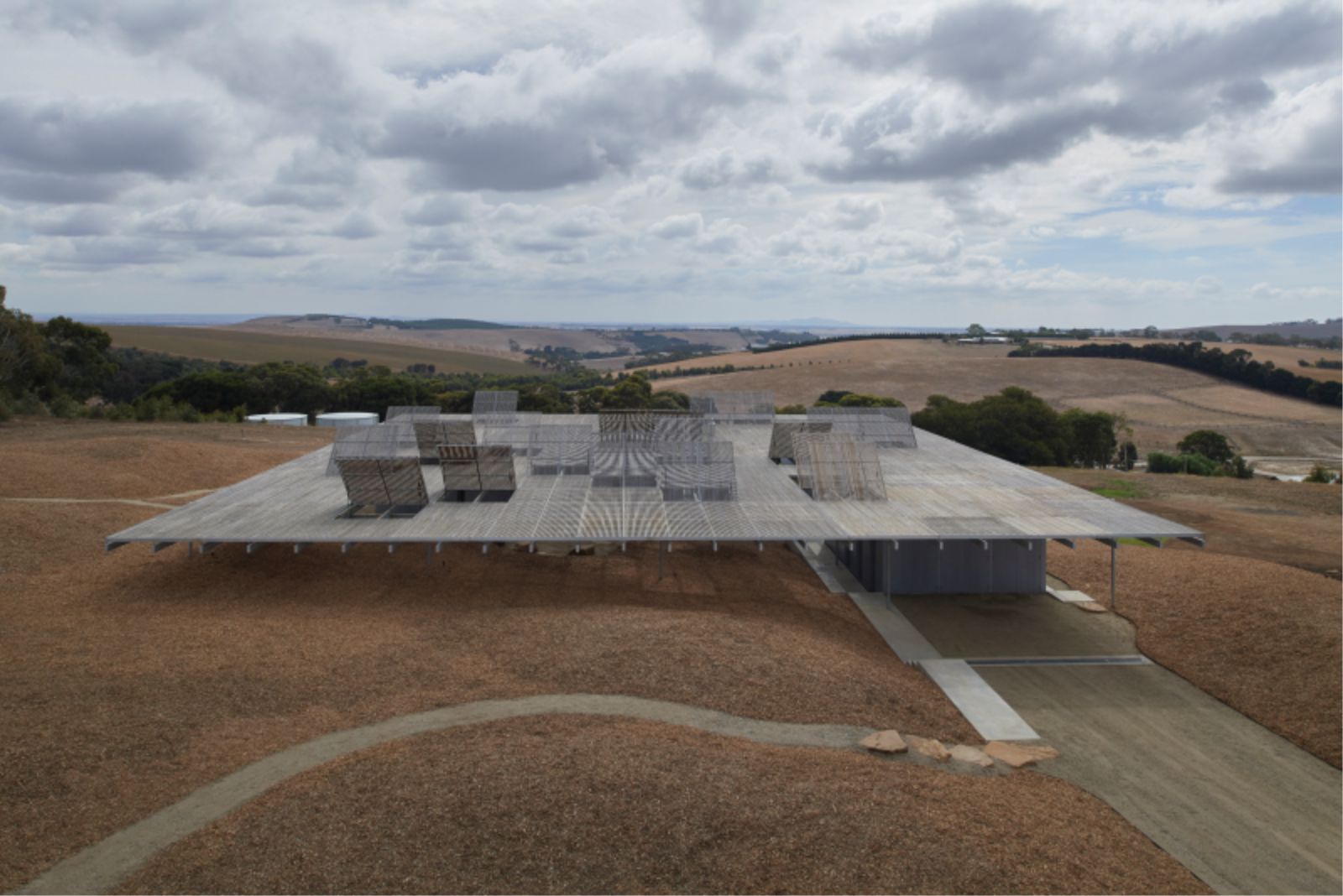
Photo © Earl Carter 
Photo © Earl Carter 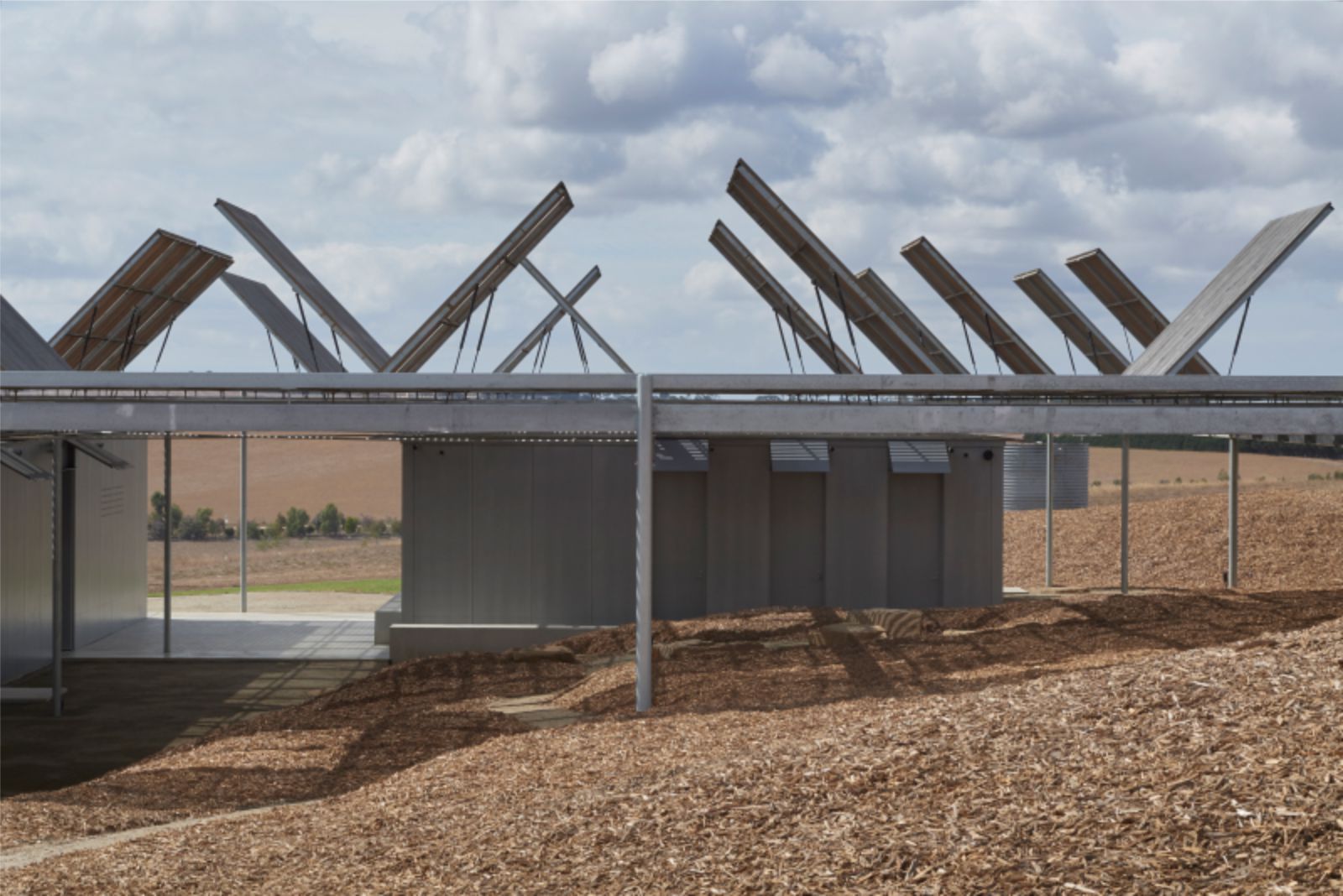
Photo © Earl Carter 
Photo © Earl Carter 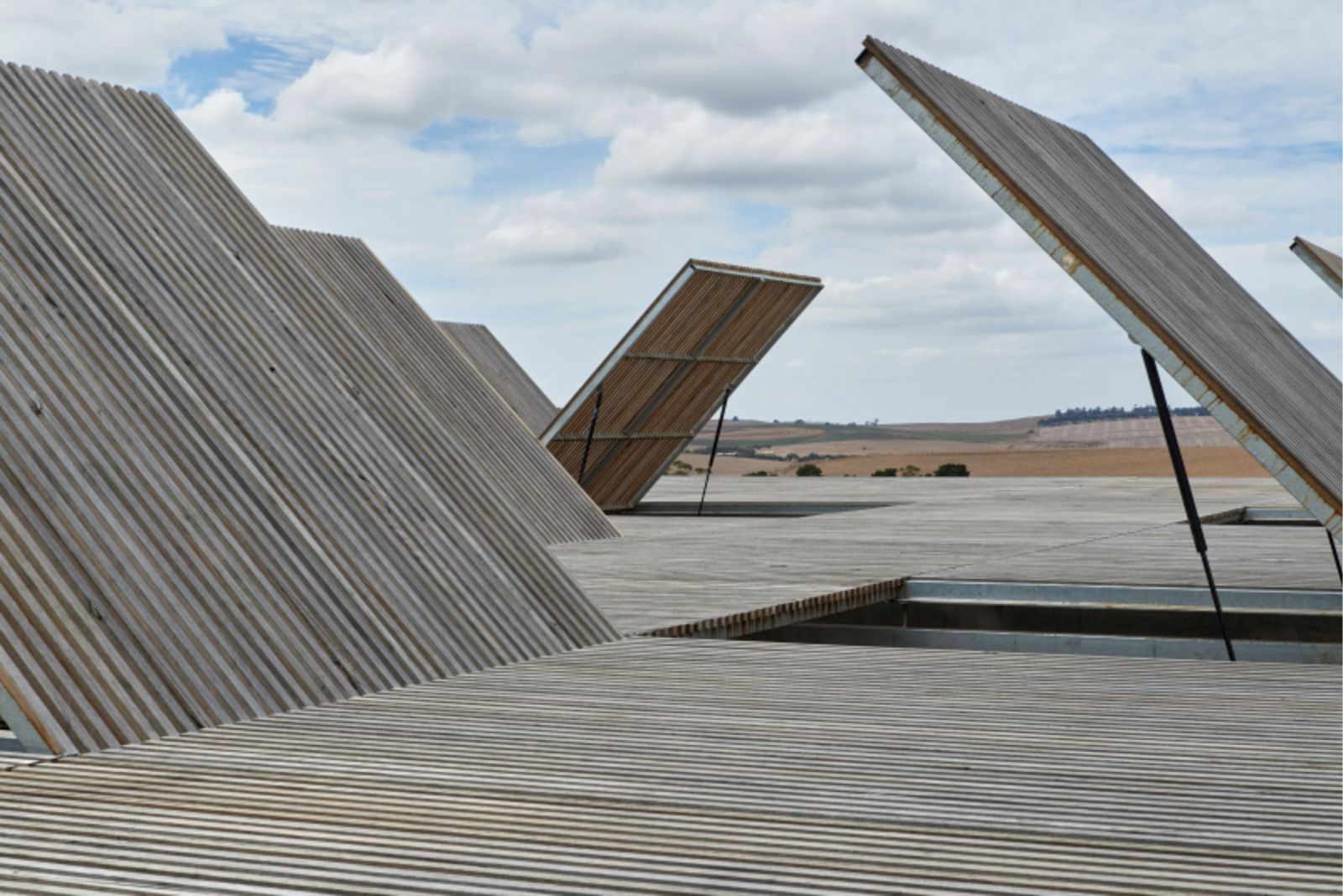
Photo © Earl Carter 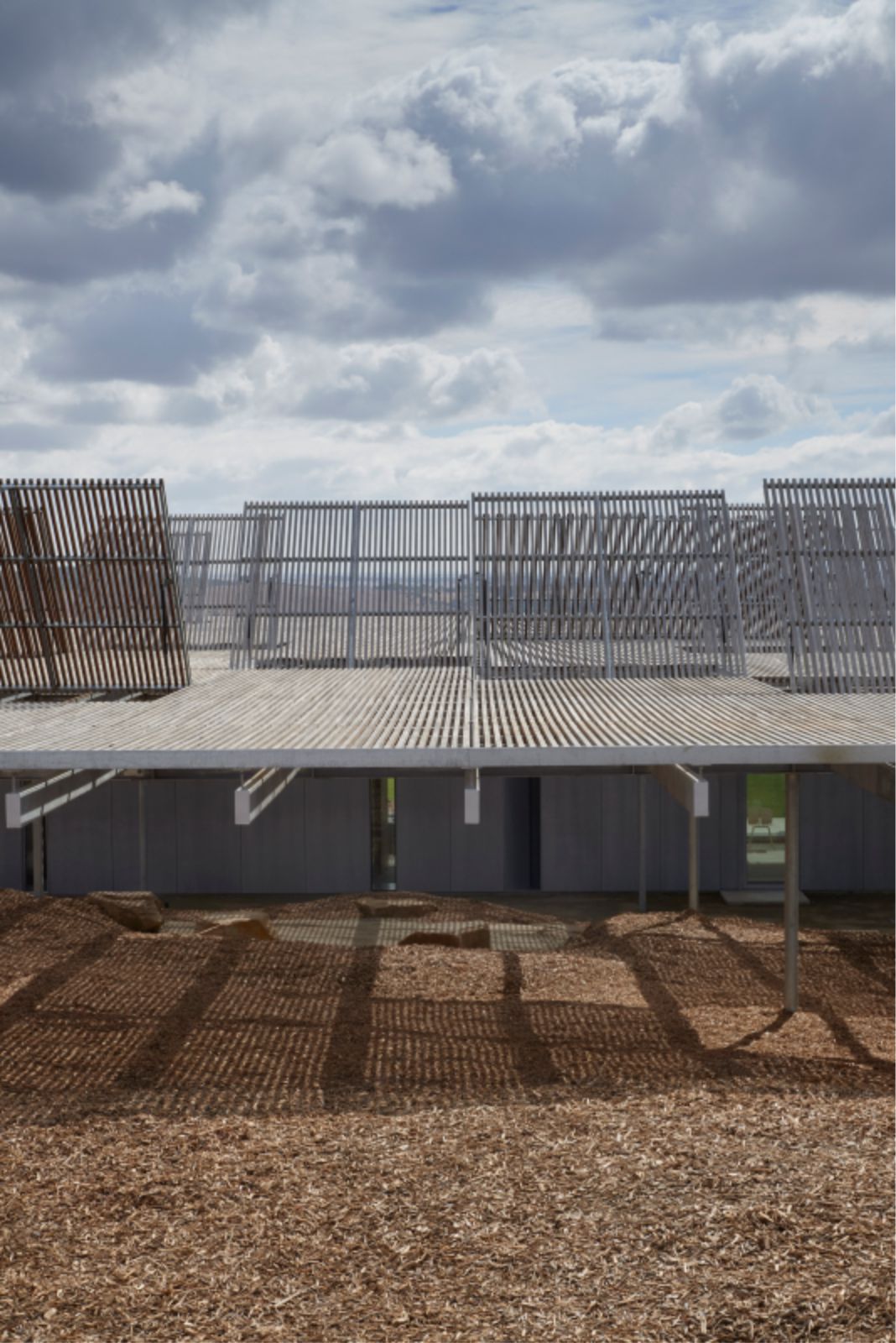
Photo © Earl Carter 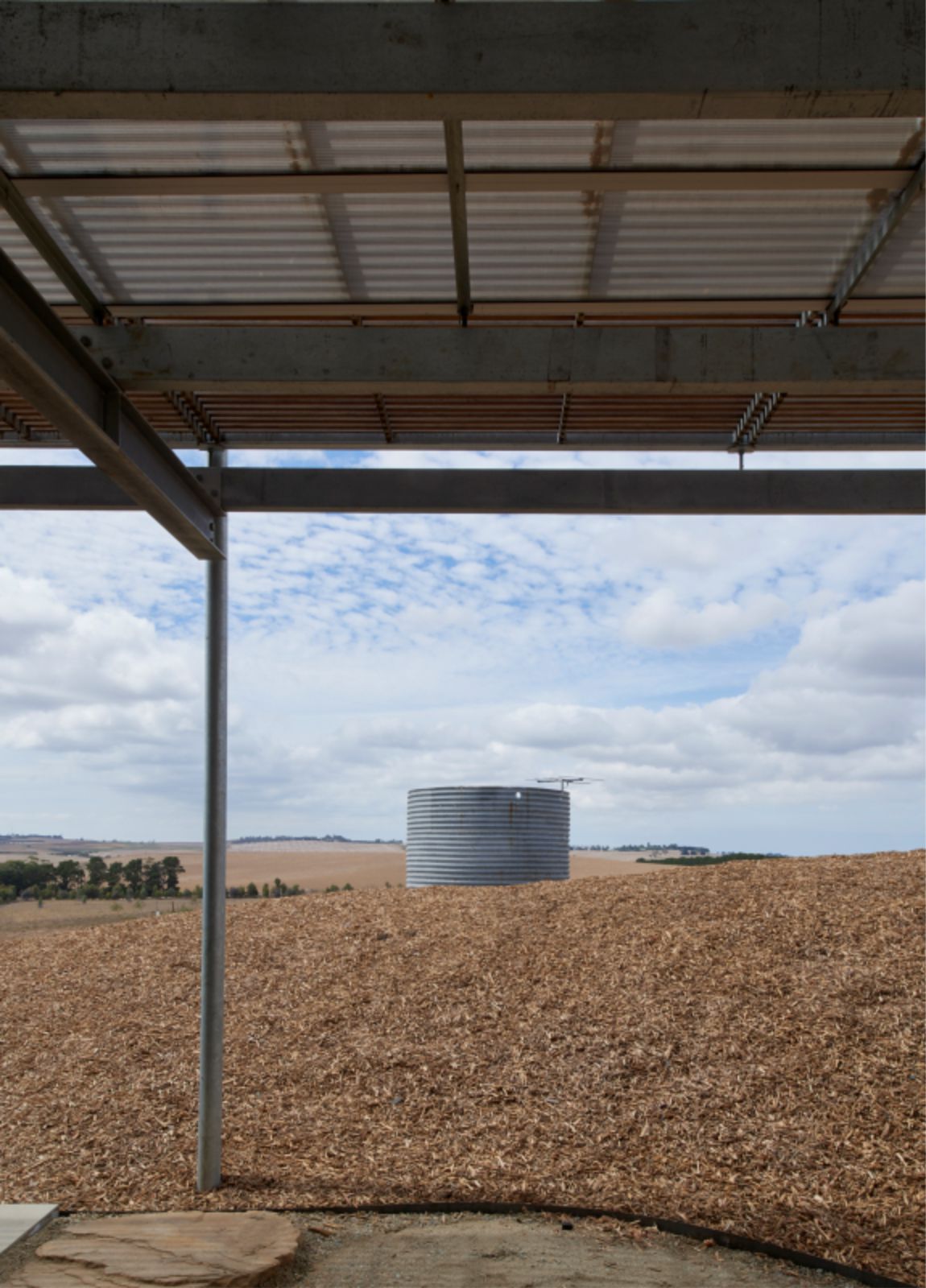
Photo © Earl Carter 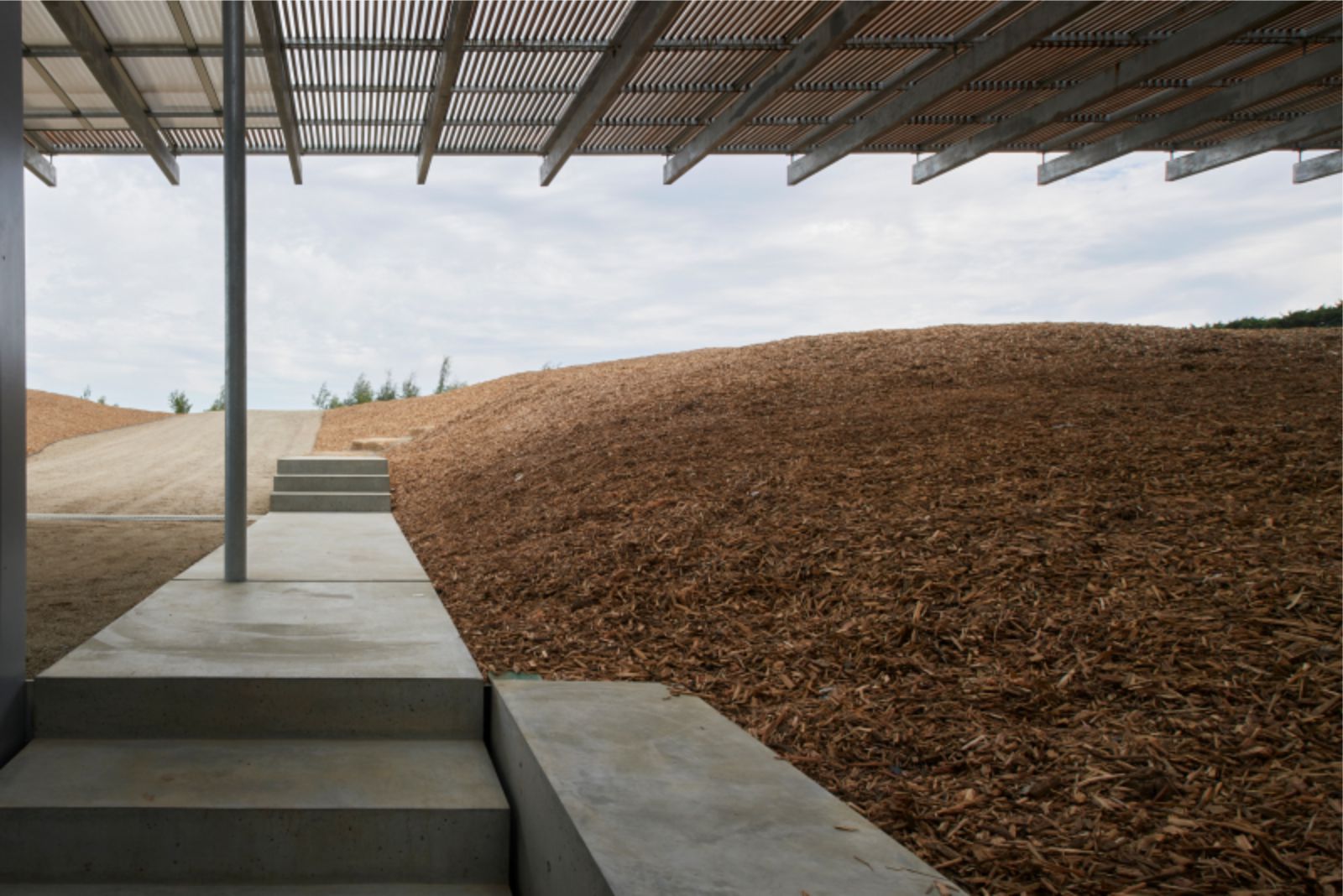
Photo © Earl Carter 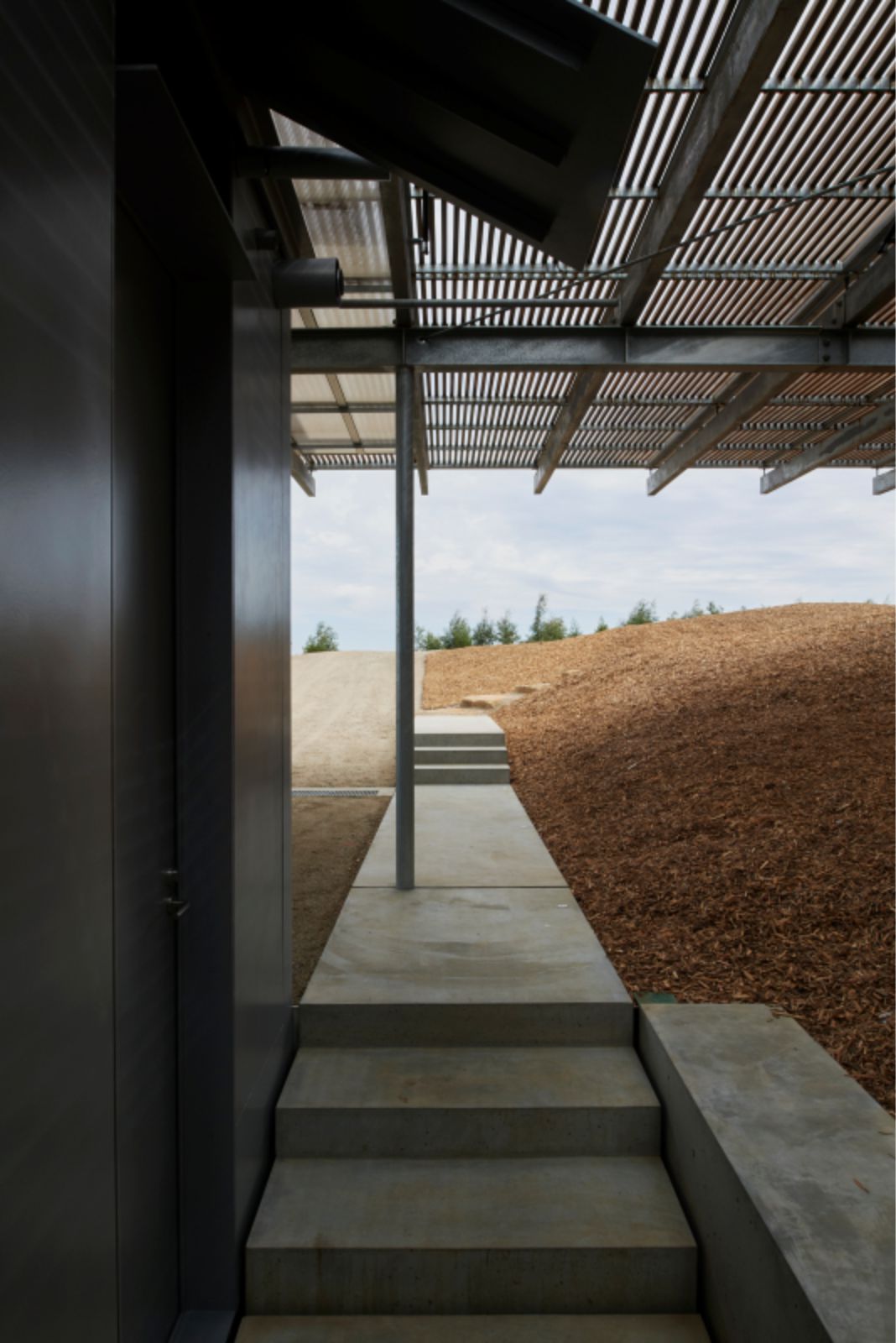
Photo © Earl Carter 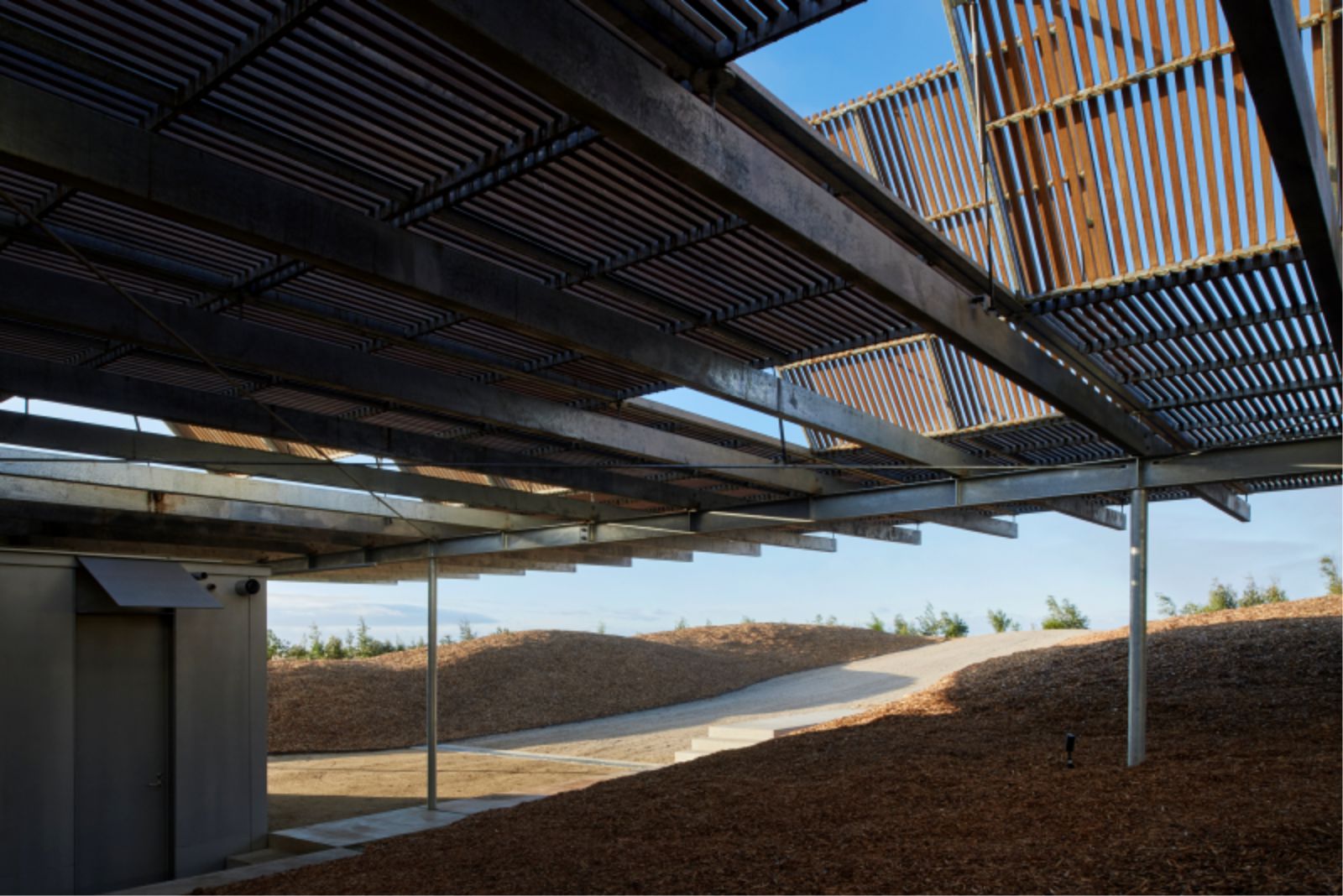
Photo © Earl Carter 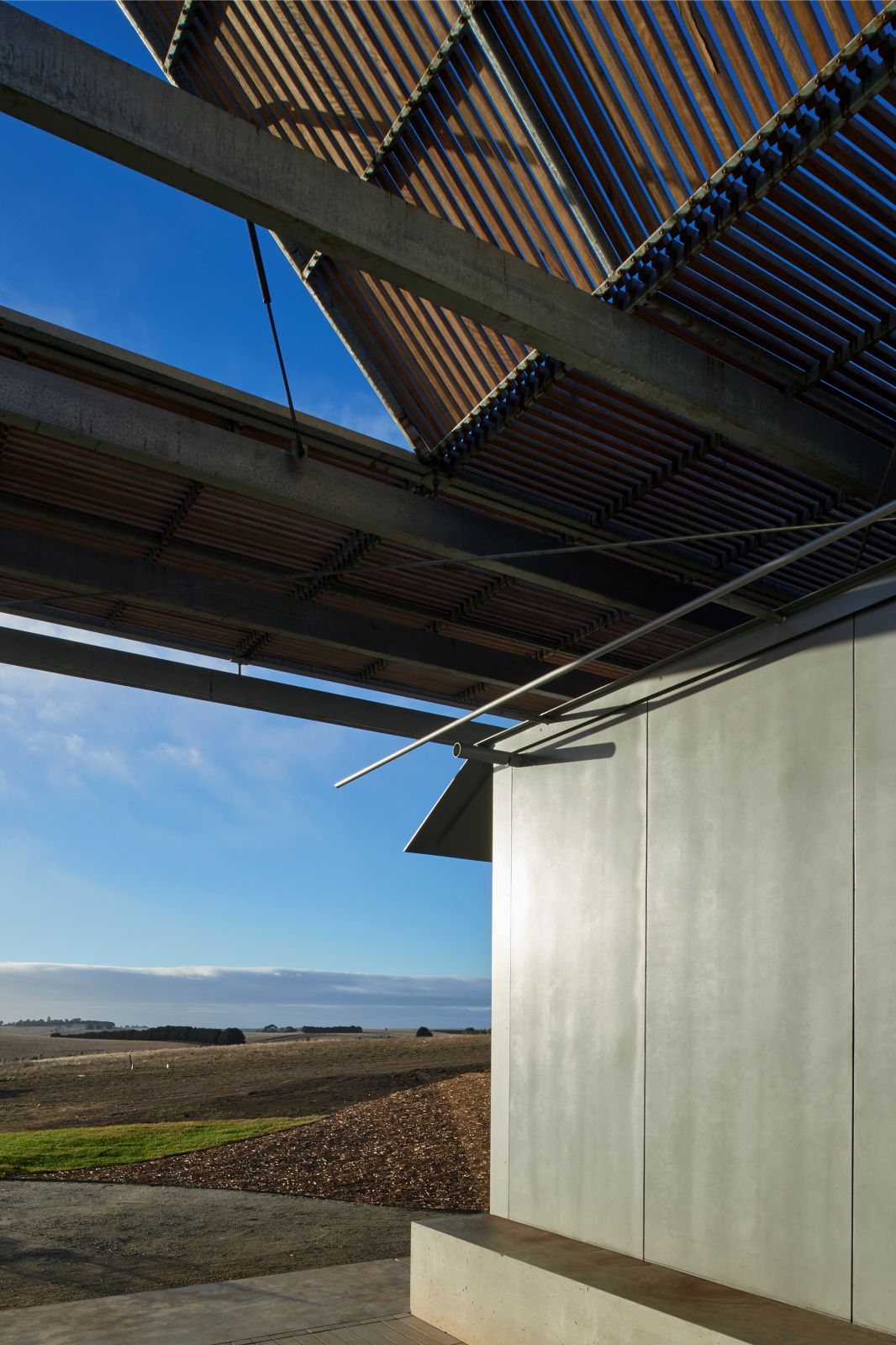
Photo © Earl Carter 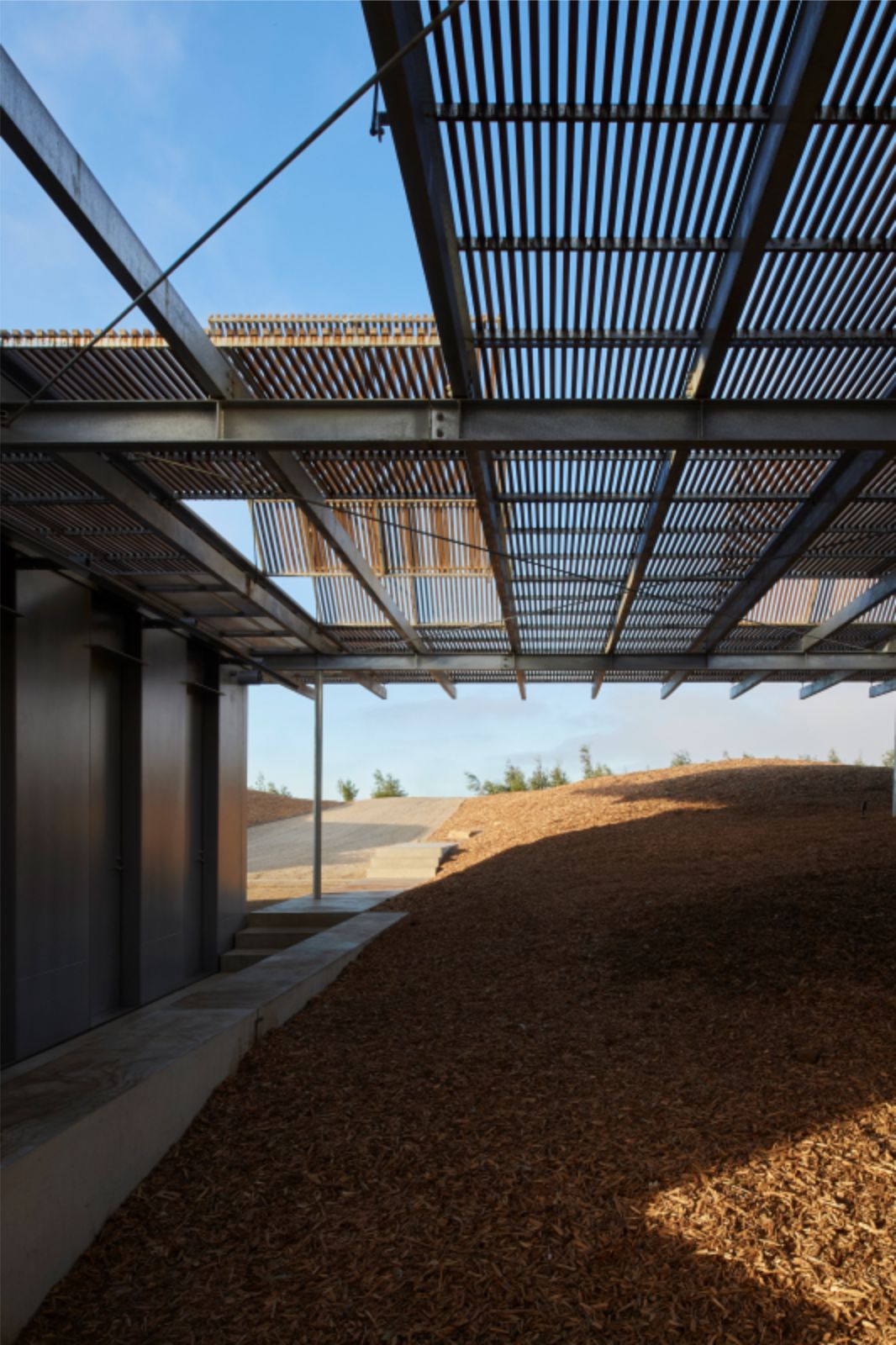
Photo © Earl Carter 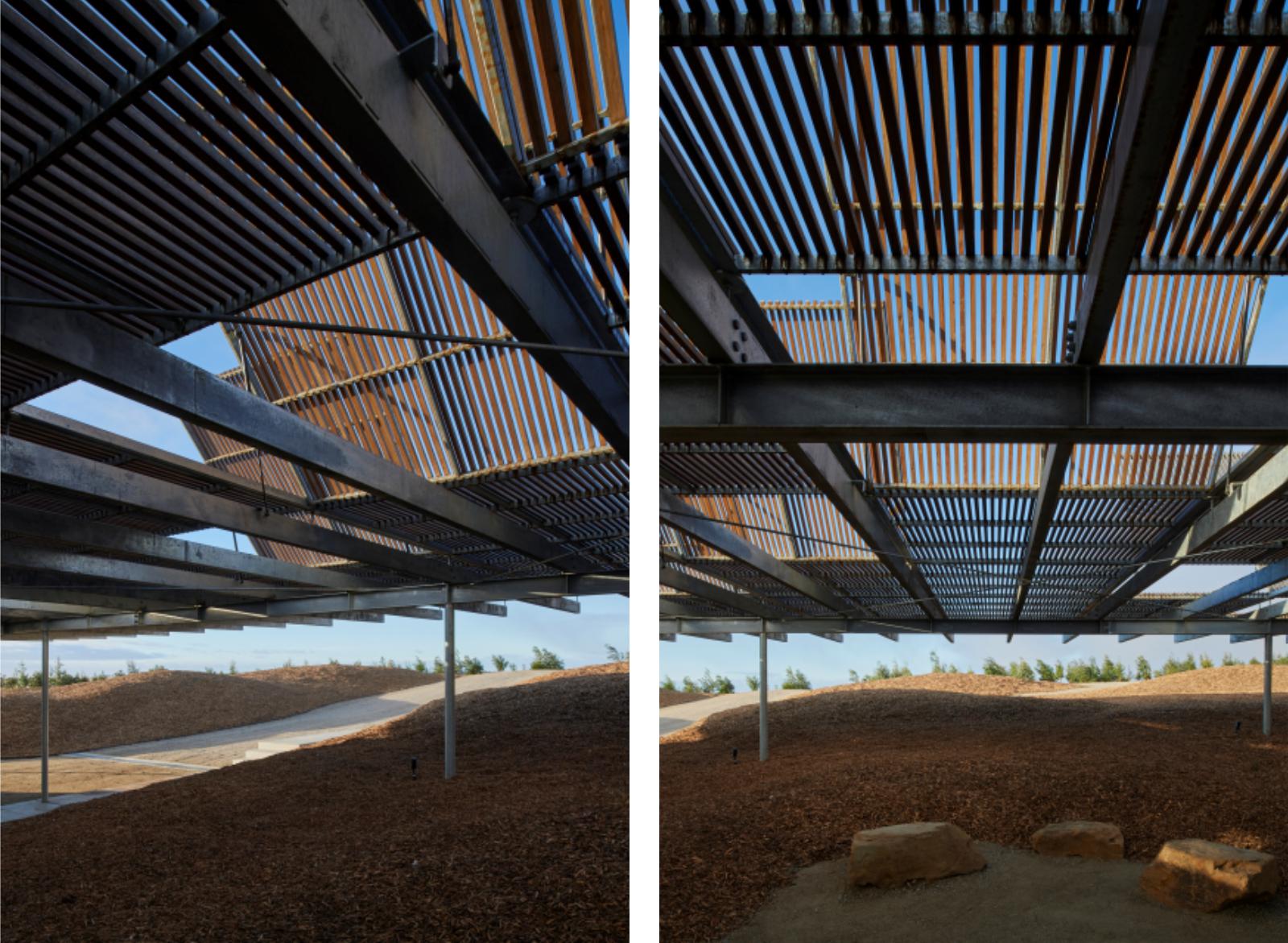
Photo © Earl Carter 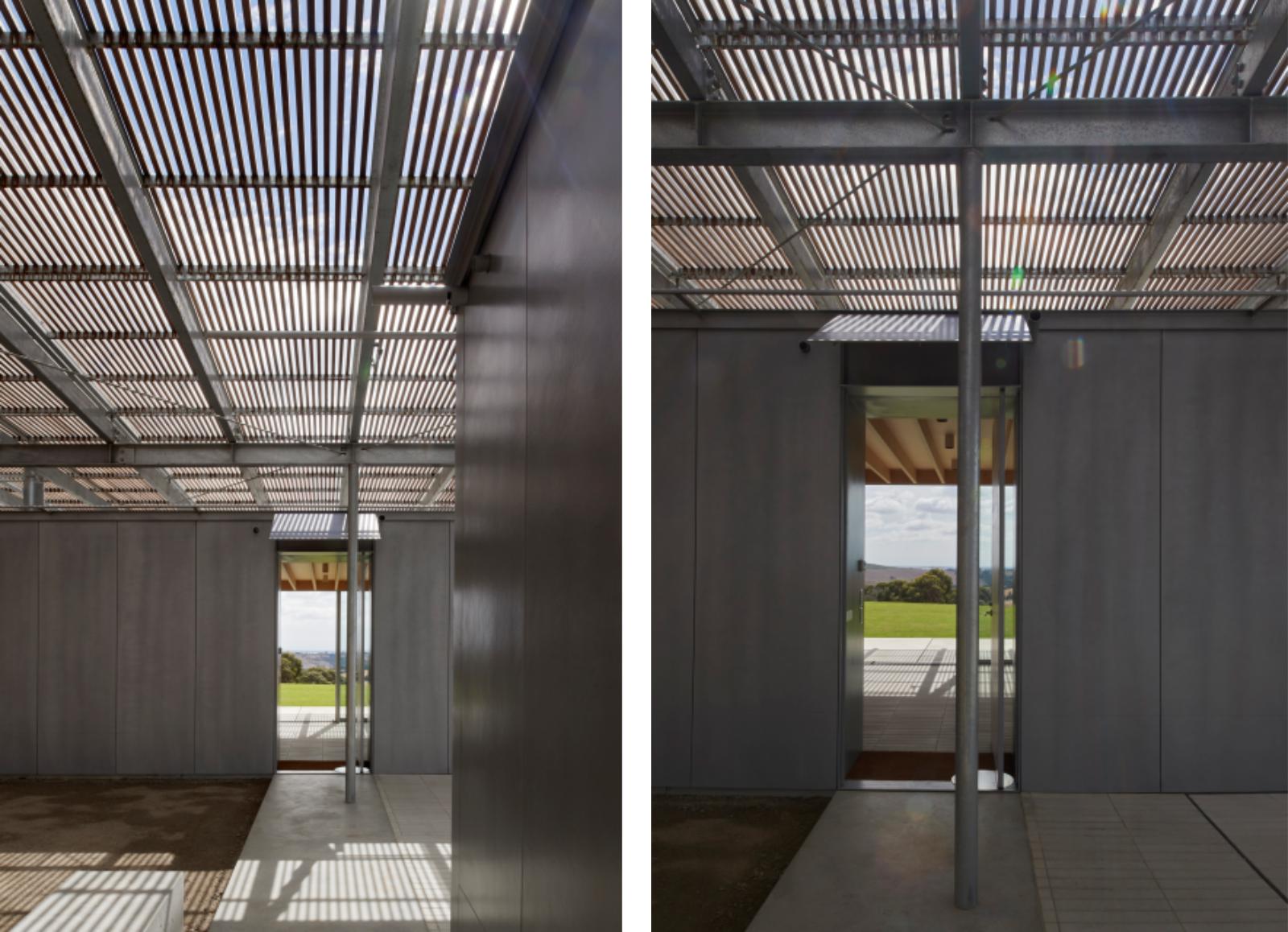
Photo © Earl Carter 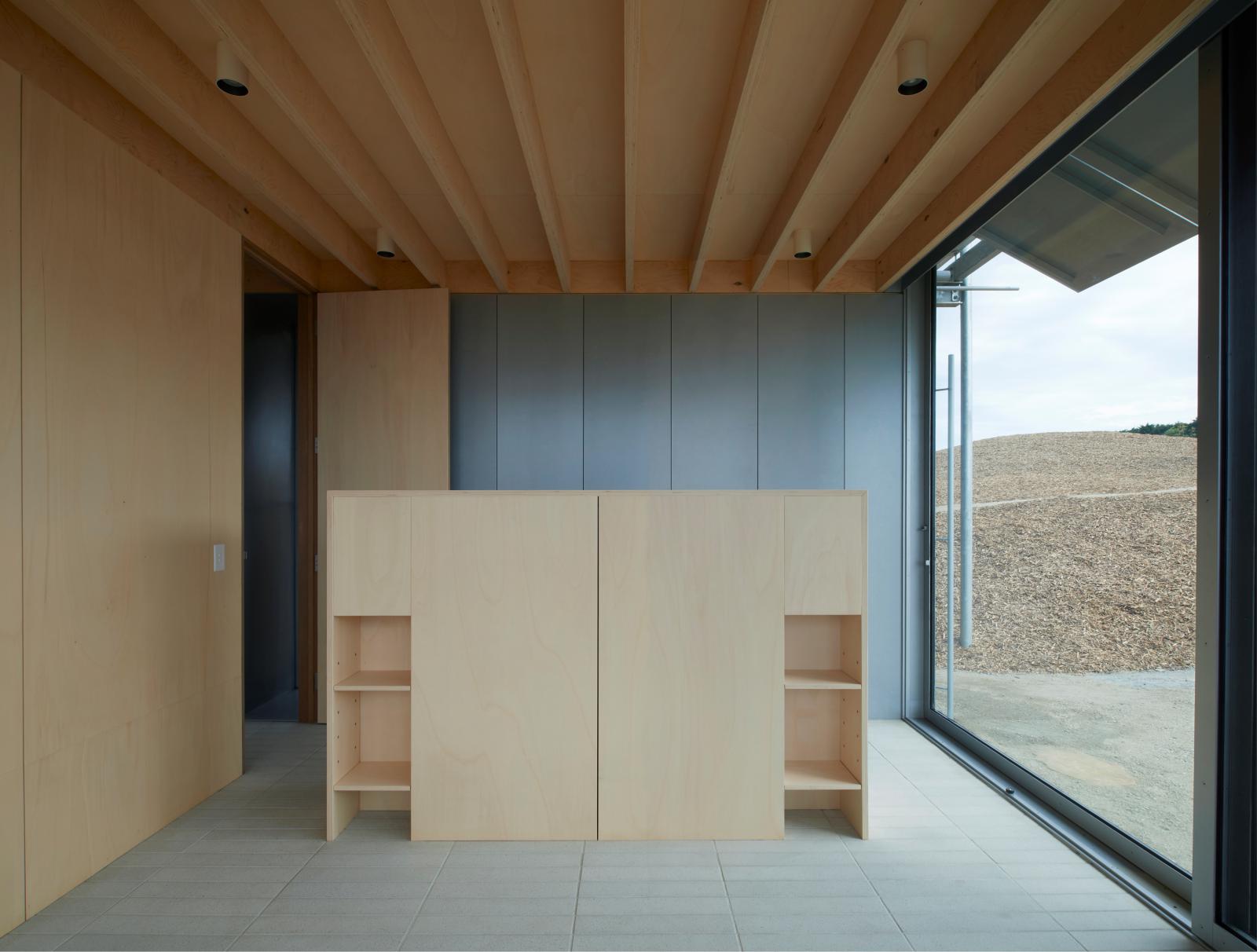
Photo © Earl Carter 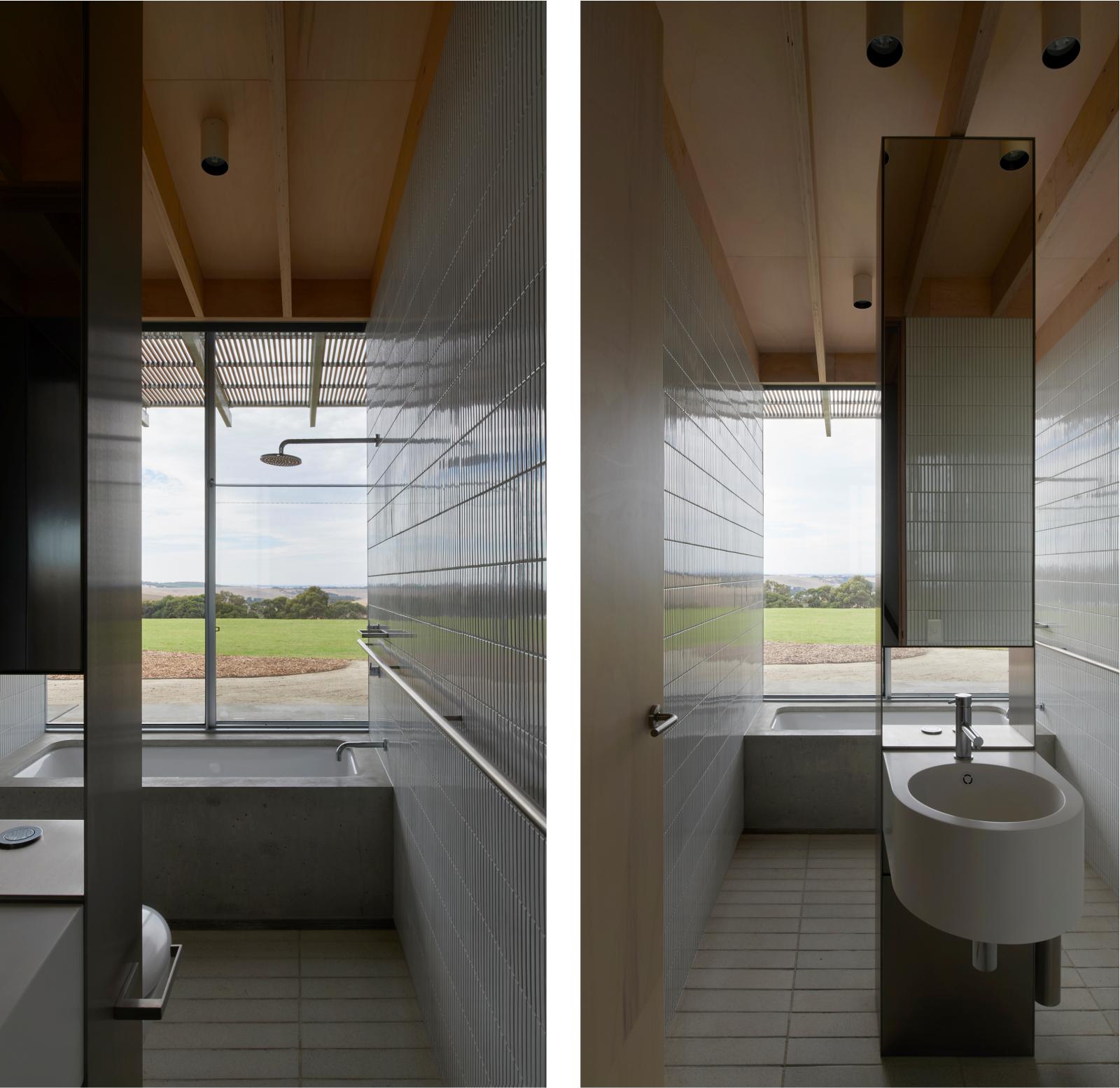
Photo © Earl Carter 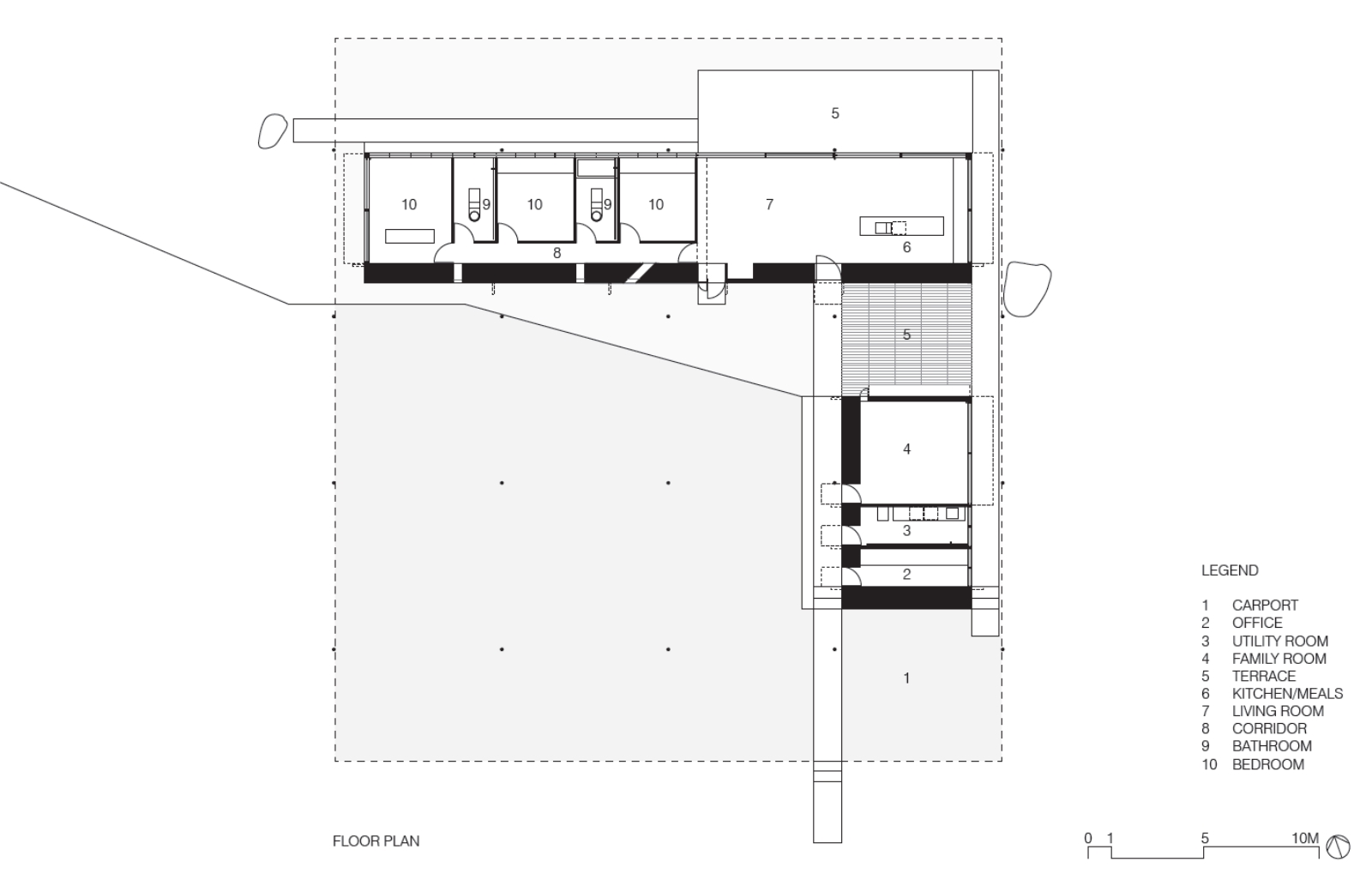
Plan

