WHERE: In order to boost sports activities in the Municipality of Thouars. A major restructuring of the Thouars sports complex has taken place. Our project finalizes the renovation of the equipment.
WHAT: The stadium meets a federal athletics and rugby program and requirements. We are in charge of building the changing rooms of these two Associations and of the covered stands.
HOW: In an eclectic context where the equipment that surrounds us is all different, we wanted to ink a strong building. Create a real impact. But unlike the land, the building, through its horizontal lines, forms a link in the middle of the complex.
From a programmatic blank sheet and an undervalued project cost on the part of the Contracting Authority, we had to handle frugality and sustainability. Indeed, the contracting authority had previously dealt with a very expensive refurbishment of the athletics track and therefore the allocated budget was far below the standards of the genre with the same programmatic, safety and maintenance requirements.
The interior layout seen from the outside expresses the lining of this architectonic black concrete shell. The atmosphere in the locker room is raw and seems solid to be faced with the crampons and excess of rugby players. All the networks are visible in order to meet the criteria: low cost and optimum maintenance.
The economically most optimum 20 * 20 earthenware is positioned sparingly. The black joints allow to create contrasts just like the networks painted in black. The black joints, black visible networks allow to create reliefs, dynamic in the middle of this blank canvas of gray concrete.
Likewise on the ground, we have favored a screed with a simple surface hardener instead of a quoted concrete which wears out and costs much more. We are insulated pre-wall tinted black on the outside and raw on the inside. We made minimalist details.
The architectural form responds to a simple structure with a dry concrete and wood type implementation, ensuring an effective response to seismic criteria and control of costs, deadlines, finishes and maintenance, via the local channels of Deux Sevres in France. Source by Thibaudeau Architecte.
- Location: Thouars, France
- Architect: Thibaudeau Architecte & Tocrault & Dupuy Architectes
- Engineering: BAG Ingenieurs / ITF Ingenieur Technique des Fluides
- Consultants: E2CT Cedric Tourancheau
- Clients: Deux Sevres Aménagement
- Gross Built Area: 680m2
- Year: 2020
- Photographs: Courtesy of Thibaudeau Architecte
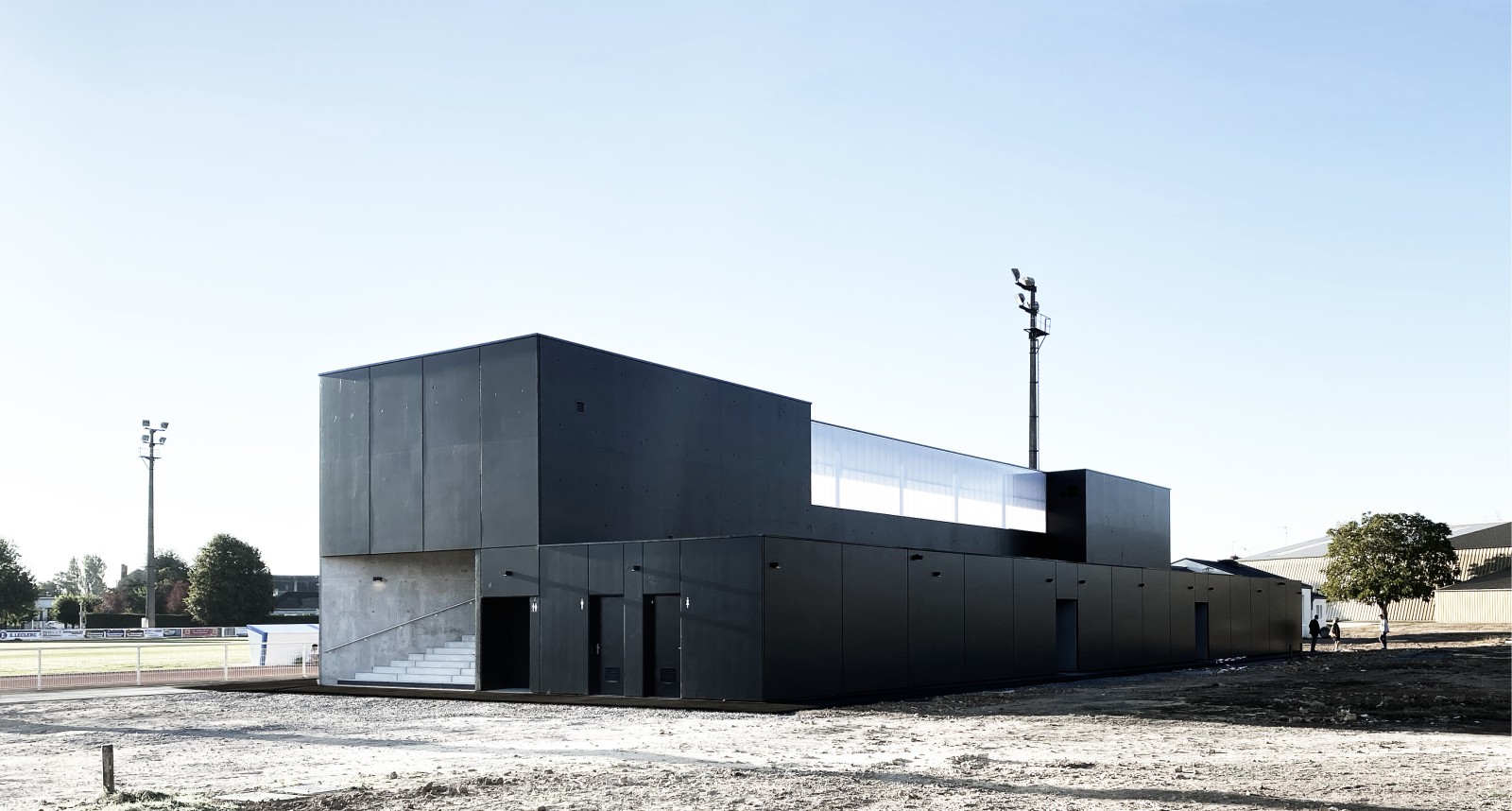
Photo © Thibaudeau Architecte 
Photo © Thibaudeau Architecte 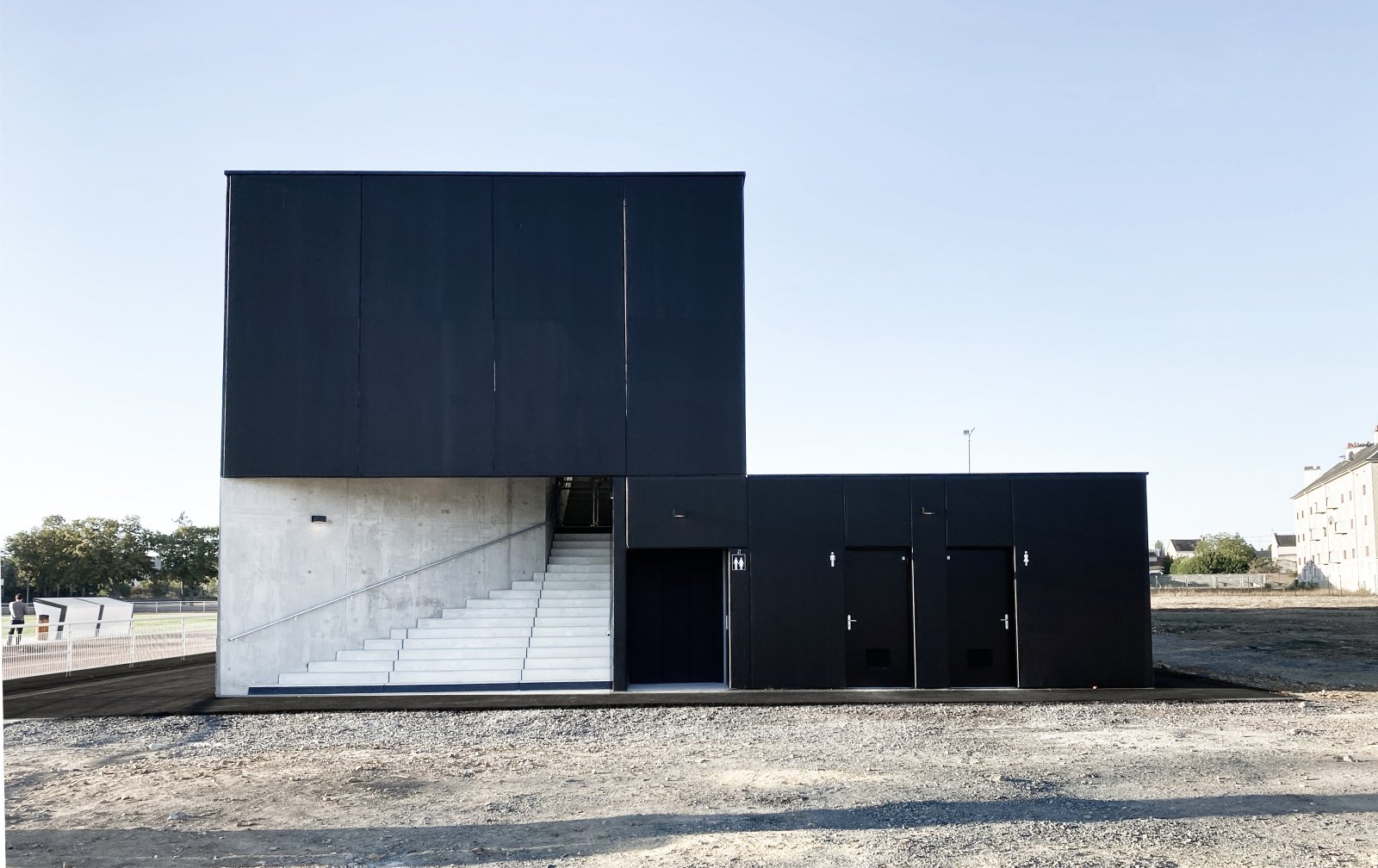
Photo © Thibaudeau Architecte 
Photo © Thibaudeau Architecte 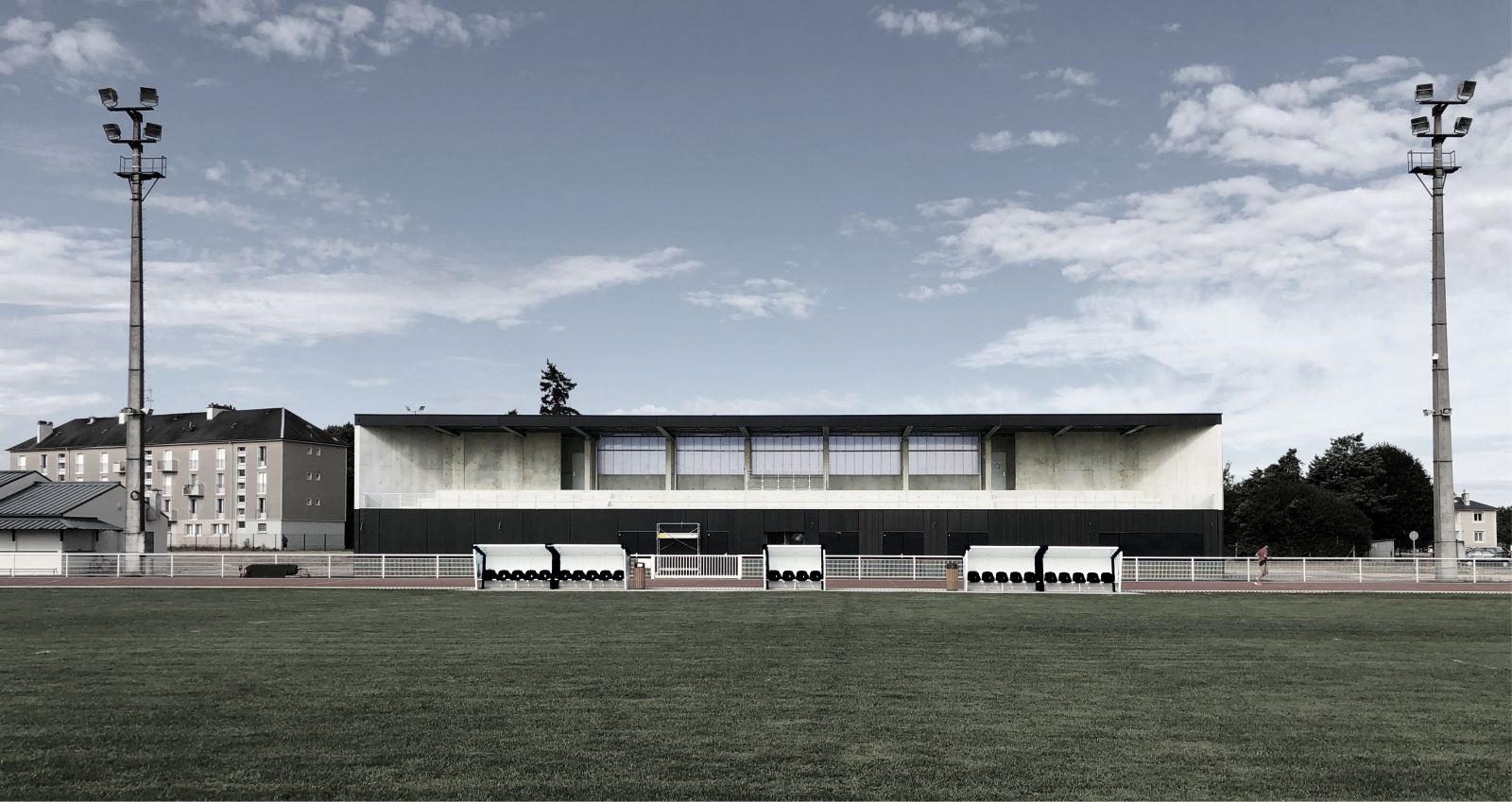
Photo © Thibaudeau Architecte 
Photo © Thibaudeau Architecte 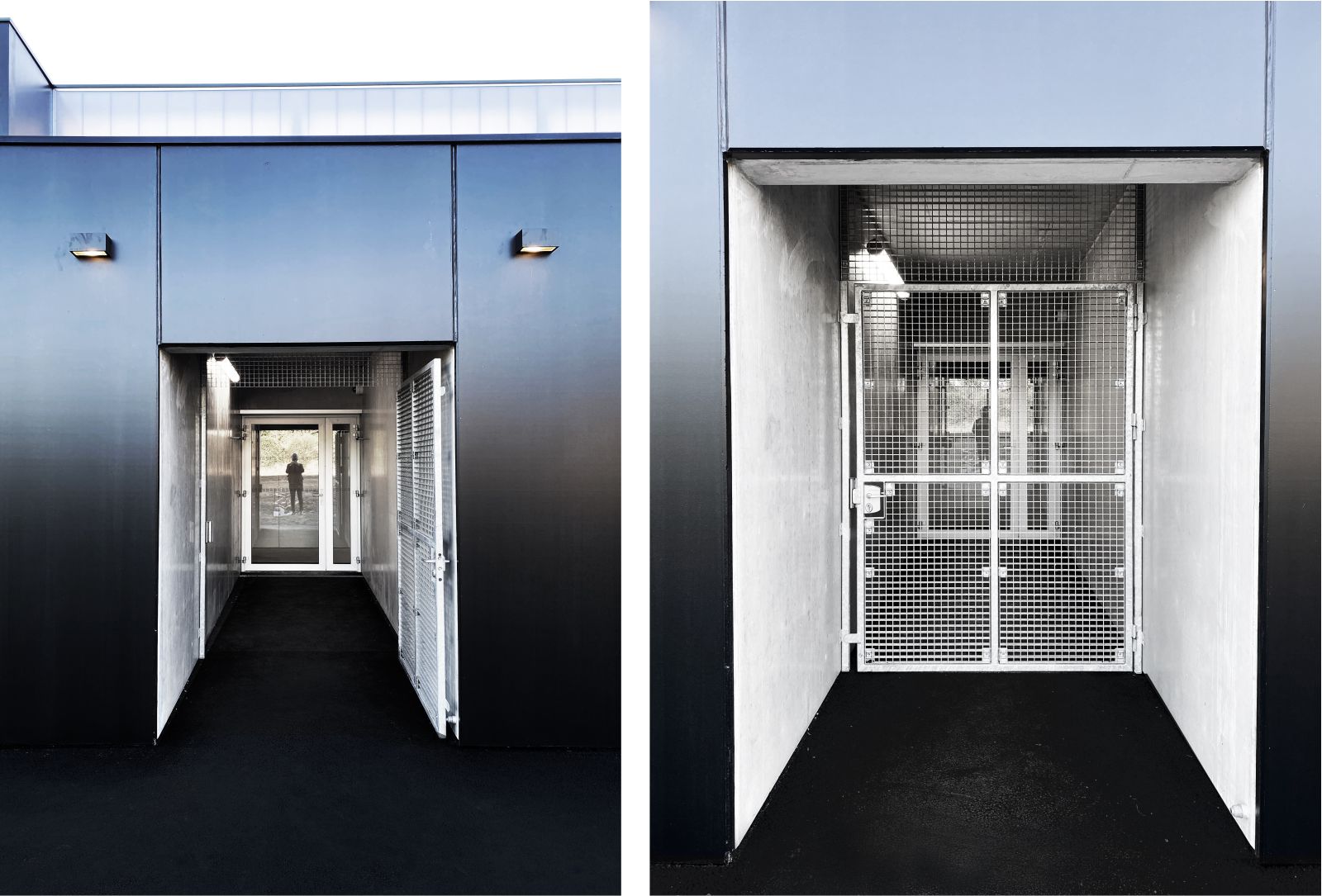
Photo © Thibaudeau Architecte 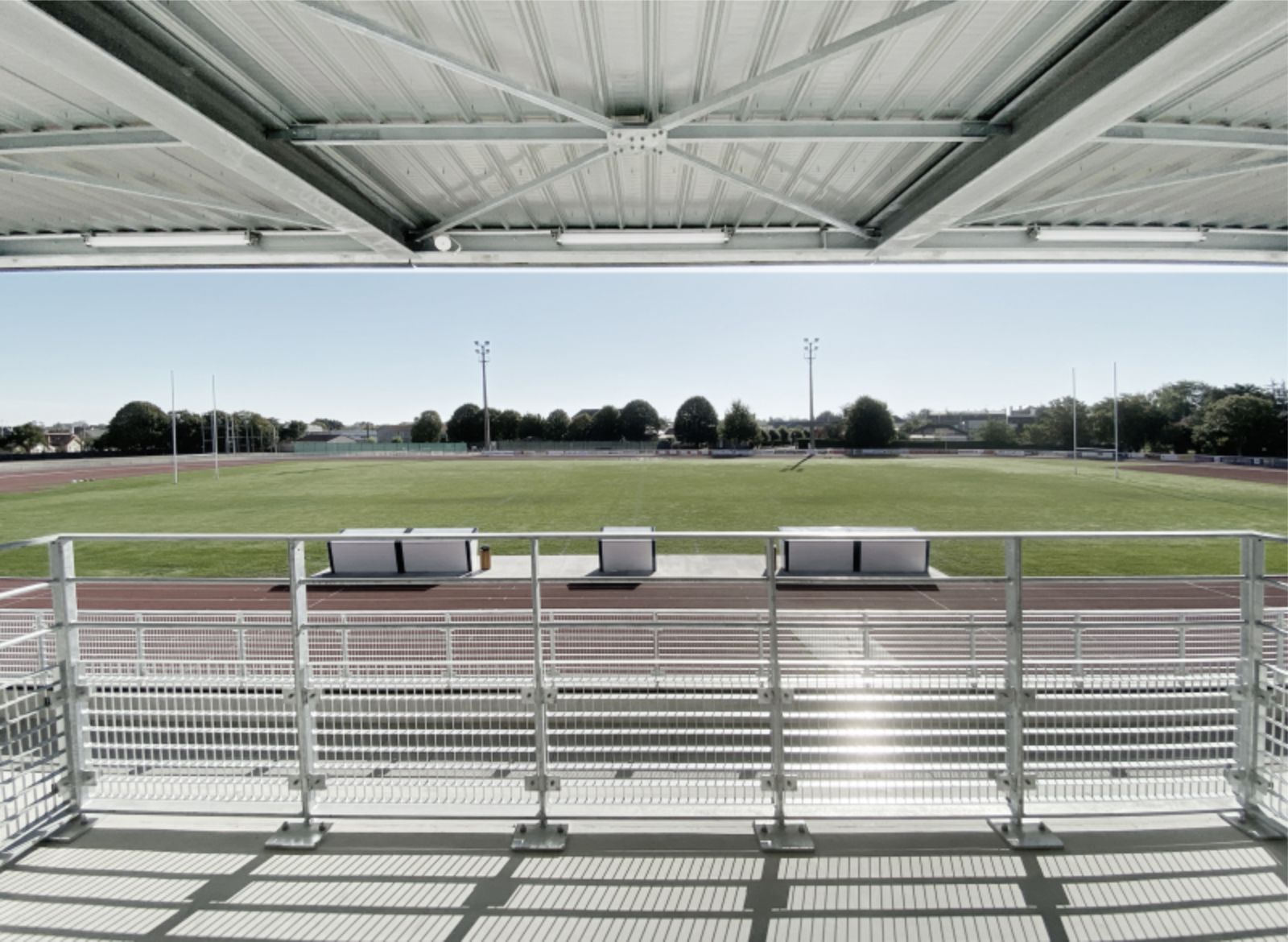
Photo © Thibaudeau Architecte 
Photo © Thibaudeau Architecte 
Photo © Thibaudeau Architecte 
Photo © Thibaudeau Architecte 
Photo © Thibaudeau Architecte 
Photo © Thibaudeau Architecte 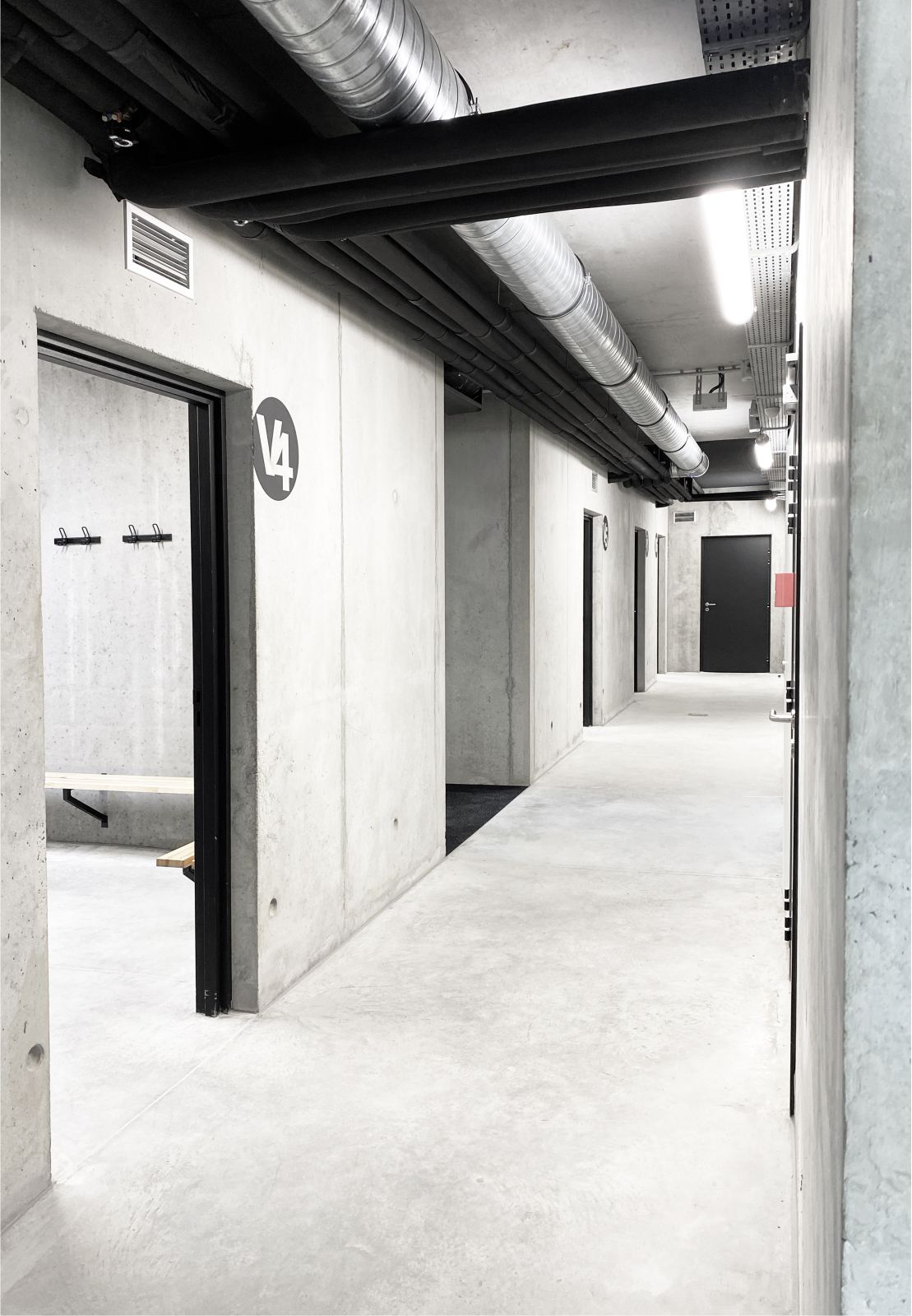
Photo © Thibaudeau Architecte 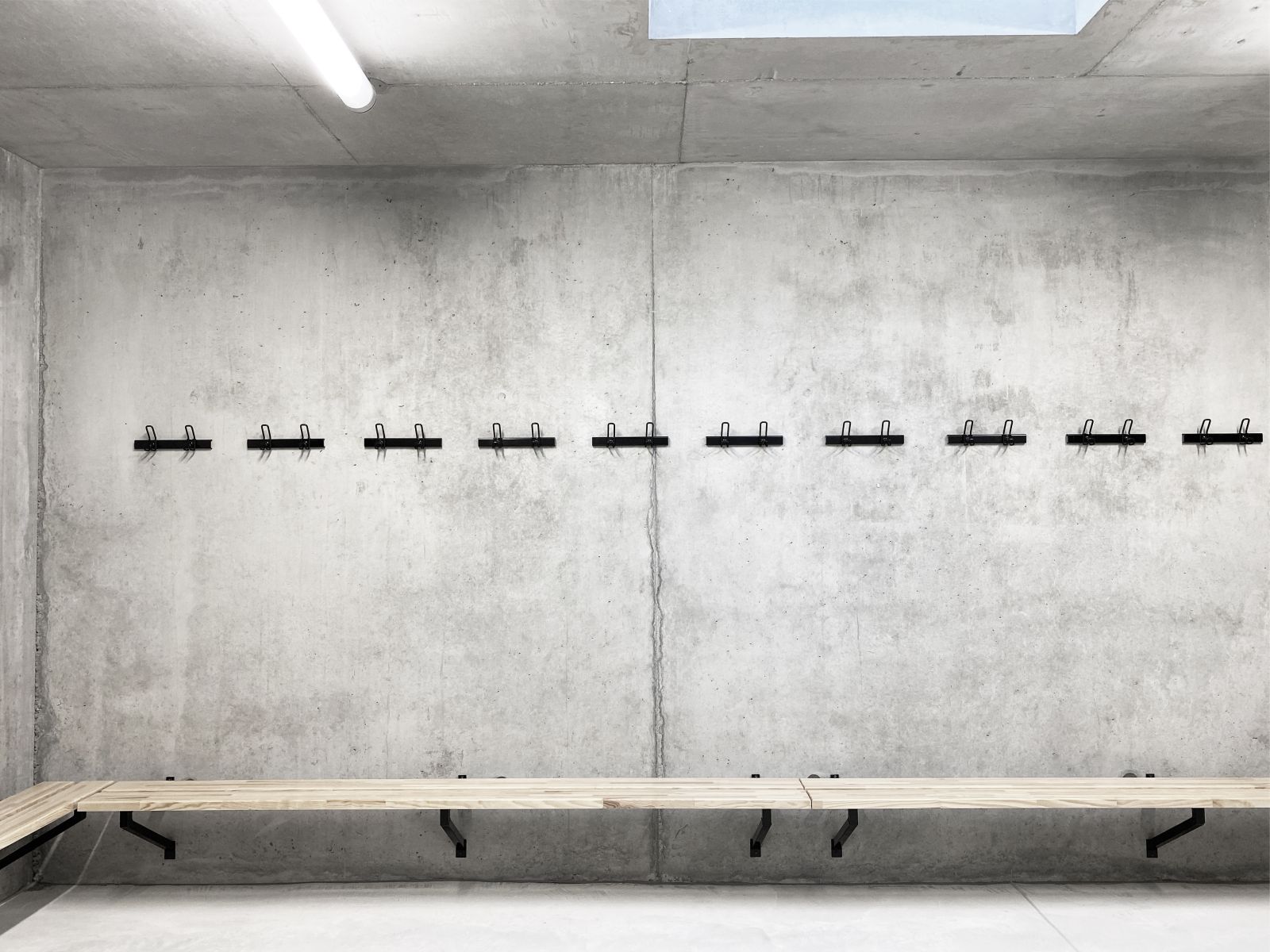
Photo © Thibaudeau Architecte 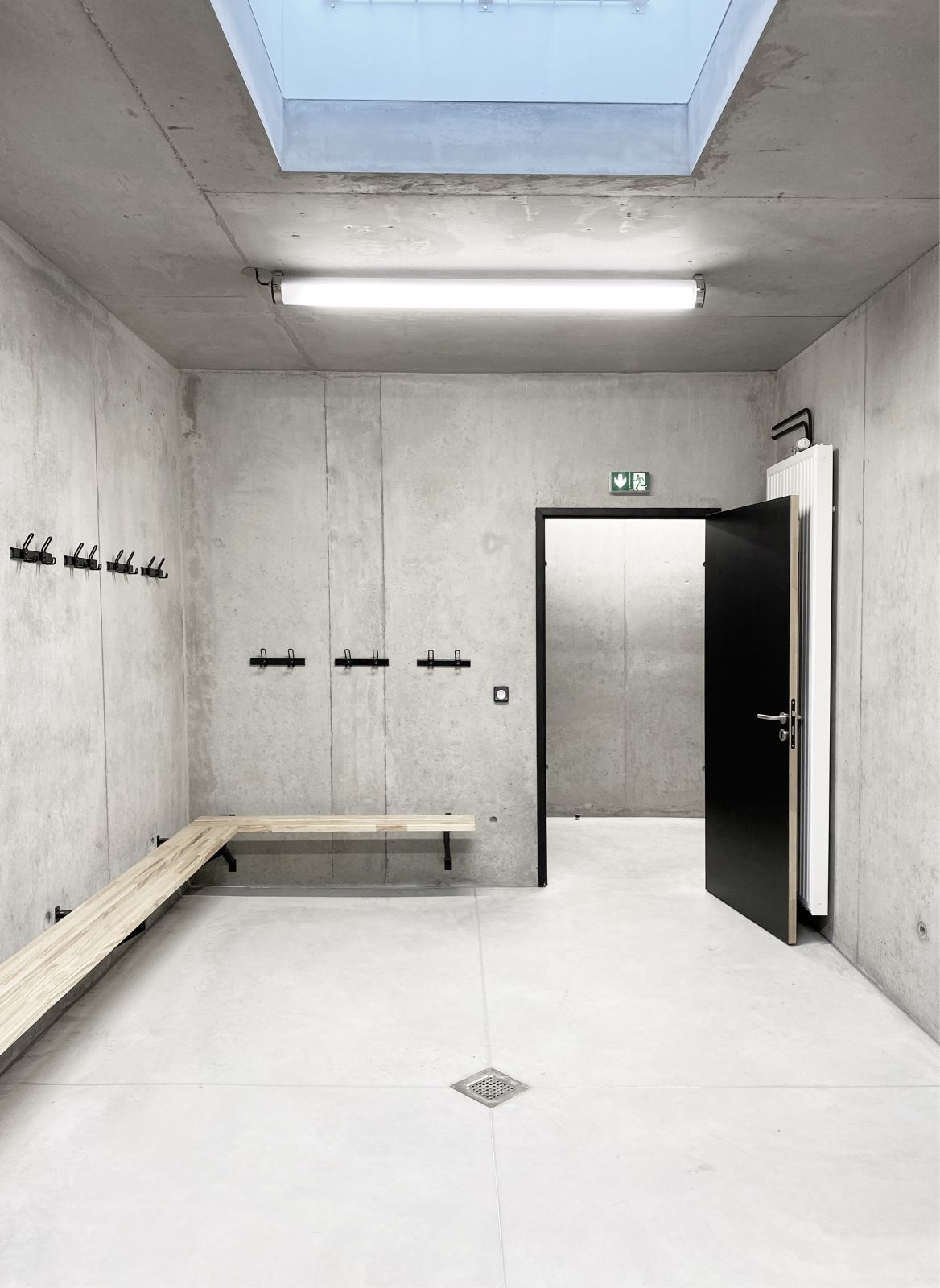
Photo © Thibaudeau Architecte 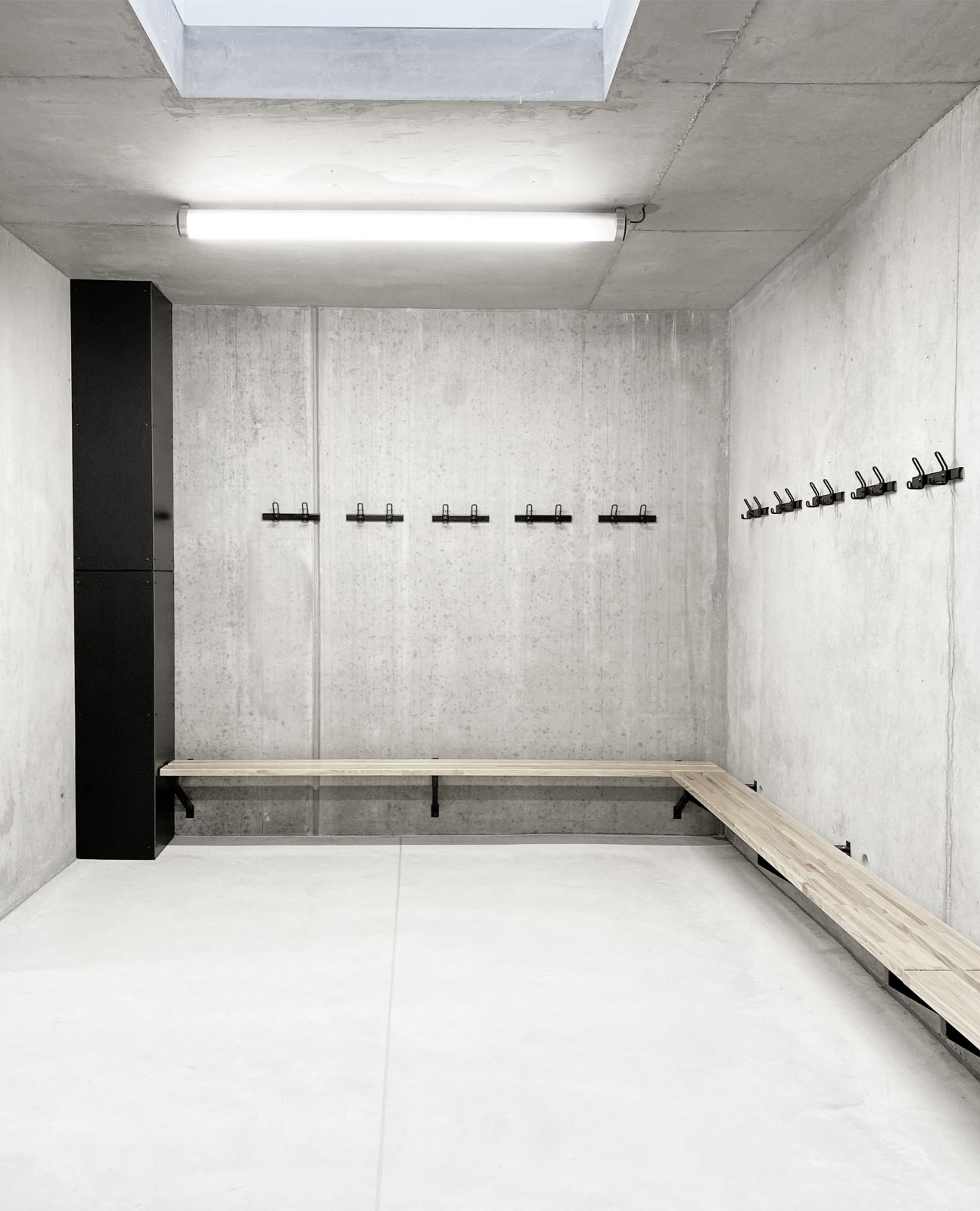
Photo © Thibaudeau Architecte 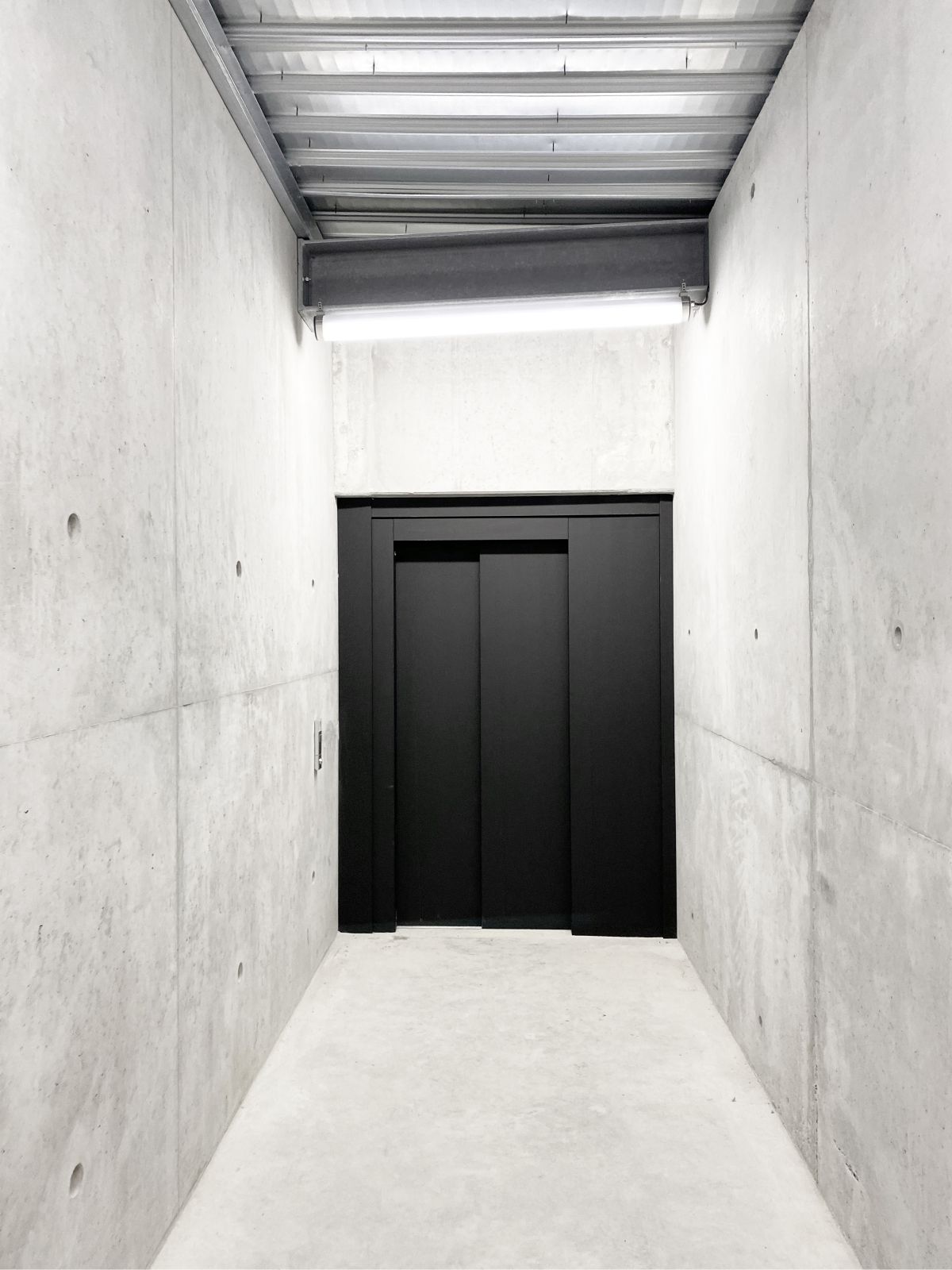
Photo © Thibaudeau Architecte 
Photo © Thibaudeau Architecte 
Ground Floor Plan 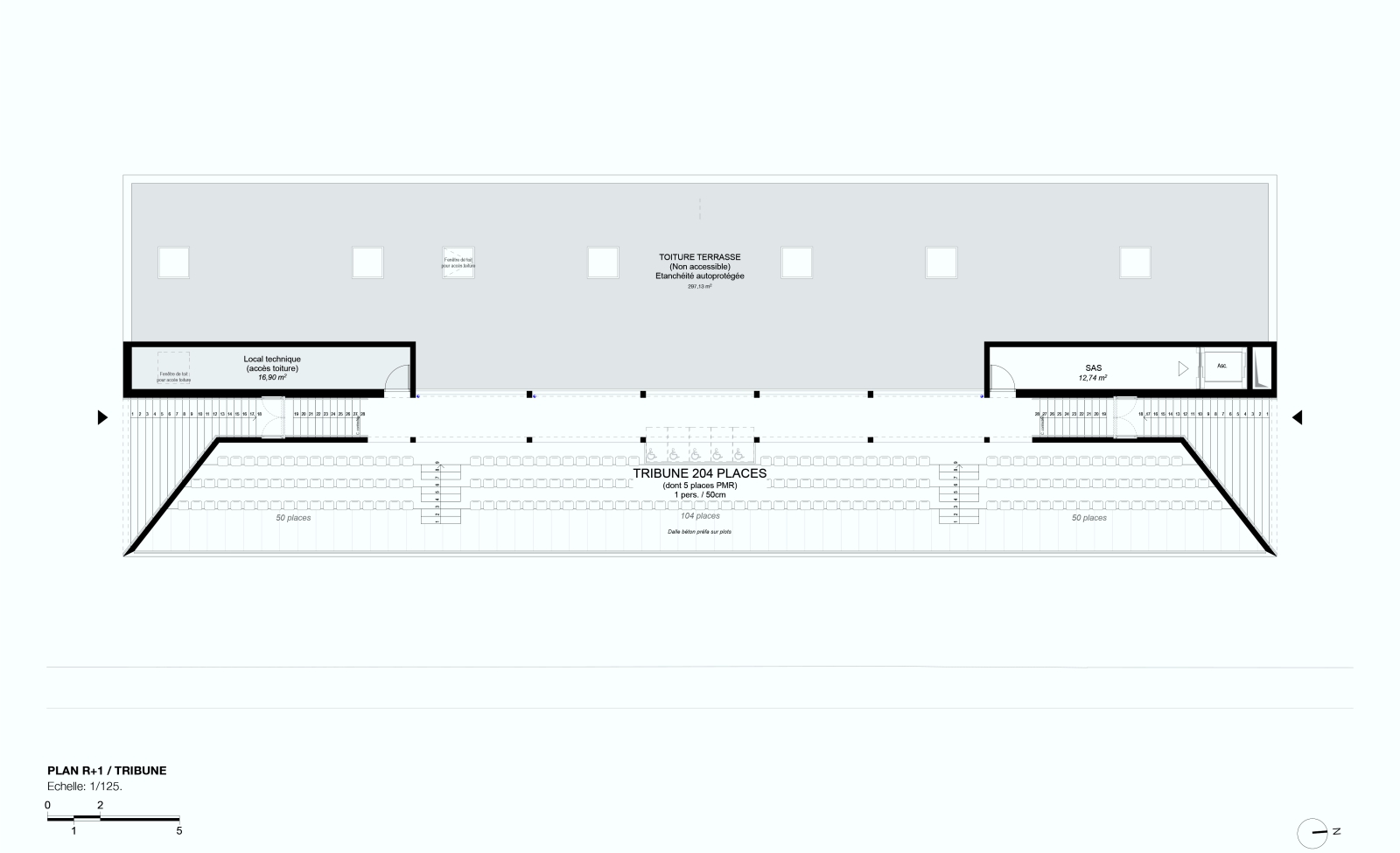
First Floor Plan

