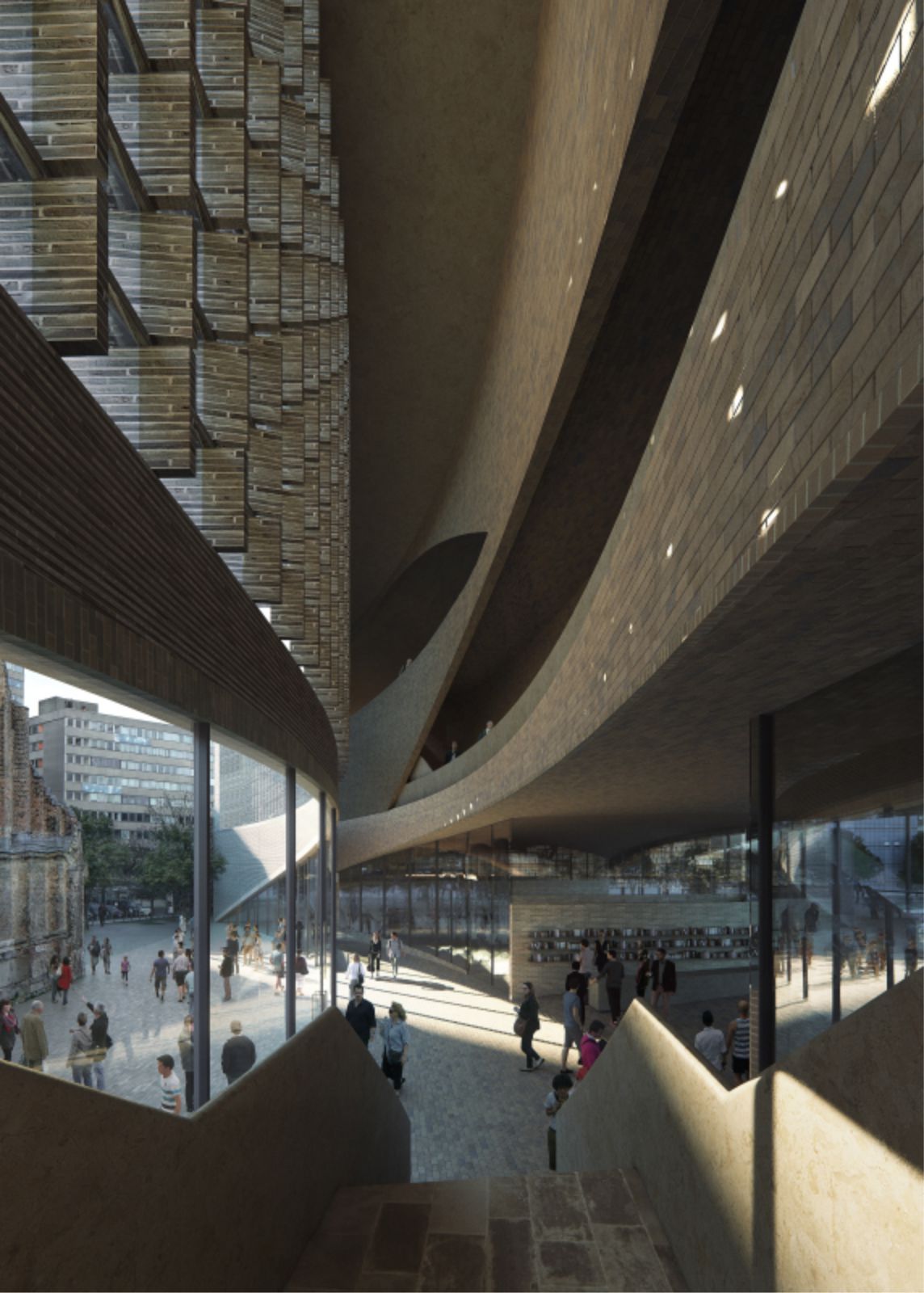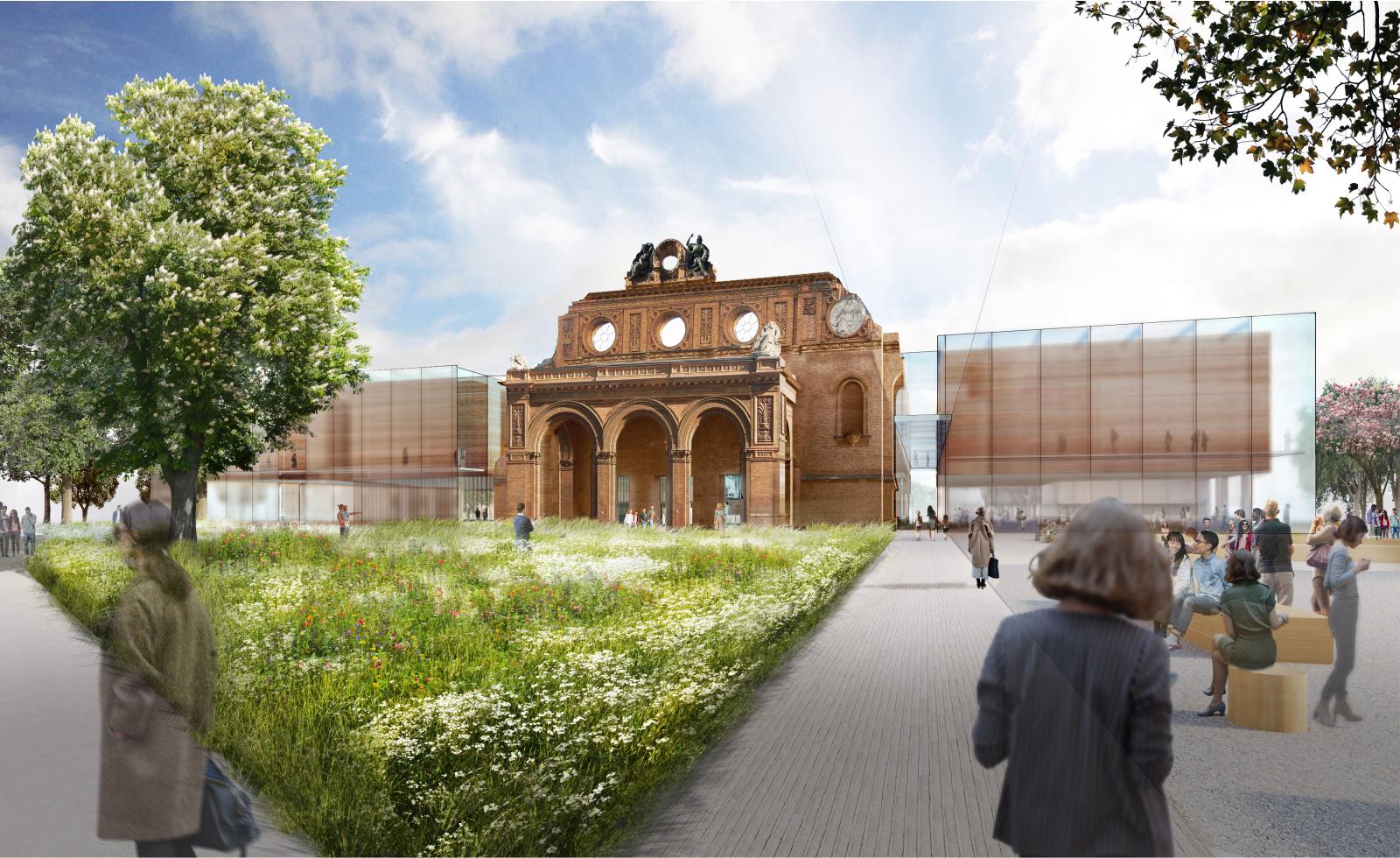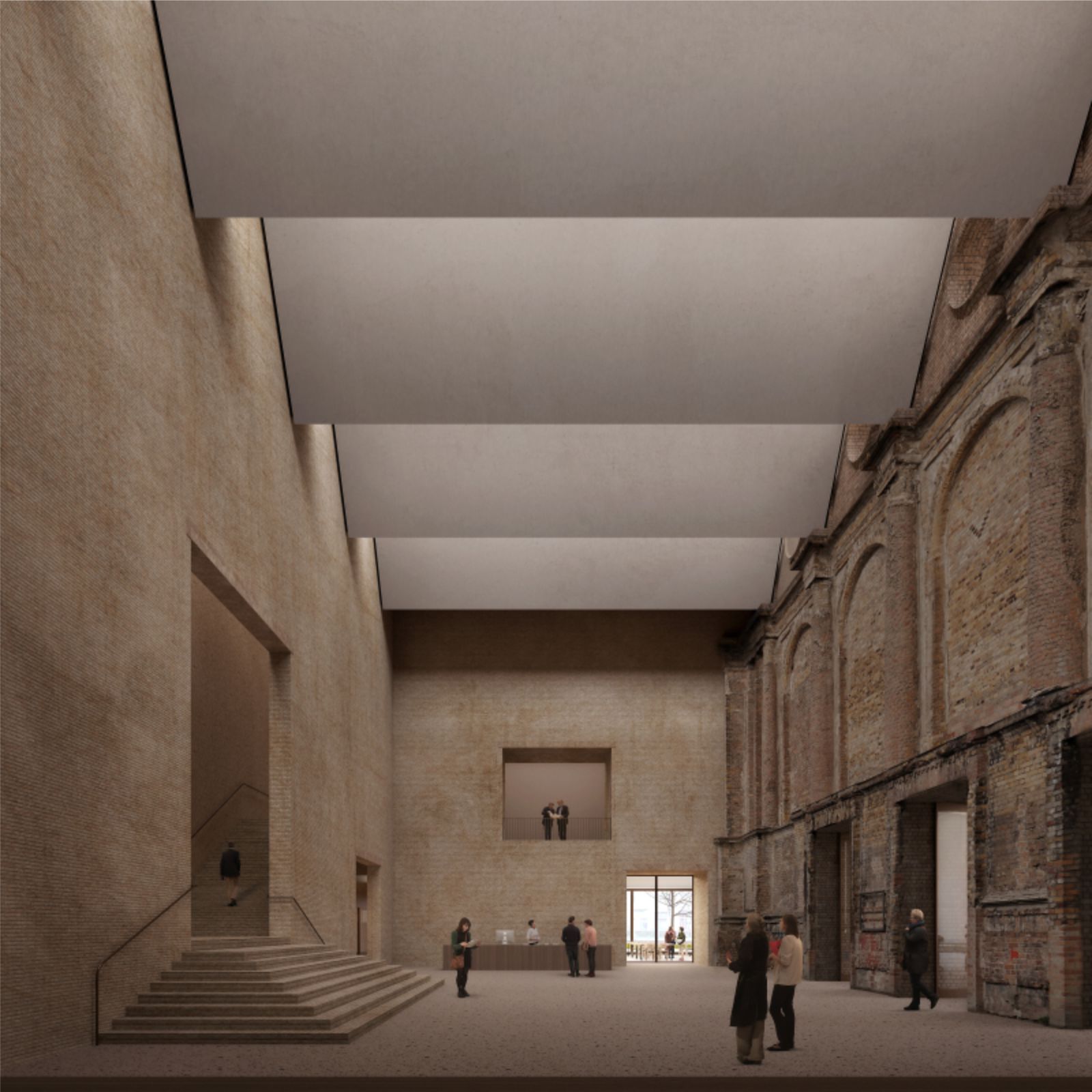The Stiftung Exilmuseum Berlin was founded in 2018 as a civic initiative. It is under the patronage of Nobel Prize winner Herta Müller and former German Federal President Joachim Gauck. The foundation’s aim is to establish a museum on the subject of exile 1933–1945 at a central location in Berlin. In addition to conveying the history of exile, the museum is intended to “make the content of the word exile comprehensible” (Herta Müller) and to stress the topic’s urgent relevance for our present day.
Thanks to significant support for this project from the public, politicians, and government administration, the location of the future Exilmuseum will be on state-owned property in the vicinity of one of Berlin’s important architectural monuments: the portico ruins of the former Anhalter Bahnhof on Askanischer Platz. The site is of very high relevance for the theme of exile. Thousands fleeing Nazi persecution once set out from the Anhalter railway station toward an uncertain future abroad.
Later, the station witnessed deportations and thus also represents the fate of those who could not escape in time. The future Exilmuseum will make tangible the life stories of the exiles, provide historical context, and draw attention to parallels with the present. For the design of the museum building, the Stiftung Exilmuseum Berlin launched an international architectural competition, inviting ten internationally known firms to participate.
This was carried out in coordination with the Berlin Senate Department for Urban Development and Housing and the district of Friedrichshain-Kreuzberg. The ten-person jury sought a powerful architectural concept that met the museum’s requirements in terms of content, space, and design as well as the high standards of urban development and historic preservation relating to the site. An important point of reference for the architecture in the competition area is the portico ruin of Anhalter Bahnhof, which is to be preserved.
About 3,500 square meters of usable space is planned for museum purposes. In addition, a separate space of about 700 square meters is intended for recreational and cultural use by the Berlin district of Friedrichshain-Kreuzberg and third parties. The winning architectural design has been chosen for the future Exilmuseum Berlin on the site of the Anhalter Bahnhof. The ten-person jury of architects and representatives from politics and society considered a group of nine submitted proposals on August 13, 2020.
First prize was awarded to the architectural firm of Dorte Mandrup of Copenhagen, second prize to Diller Scofidio + Renfro and third to Bruno Fioretti Marquez. Ten internationally were invited to propose designs for a new building, which will incorporate the portico ruins of the former Anhalter Bahnhof. The Exilmuseum Berlin plans to open its doors in 2025. Source by ARTEFAKT Kulturkonzepte.
- Location: Berlin, Germany
- Architect: Dorte Mandrup Arkitekter
- Project Team: Lars Almgren, Lise Gandrup Jørgensen, Senta Schrewe, Otto Lutz Lundberg, Amalie Rafn Mogensen, Jiakun He
- Landscape Architect: Martin Rein-Cano
- Architect and Engineer: Sebastian Nagel (Cave + Partner Architects)
- Engineer: Paul Roberts (Happold Engineering Bureau)
- Year: 2020
- Images: Courtesy of ARTEFAKT Kulturkonzepte

Image © Dorte Mandrup Arkitekter 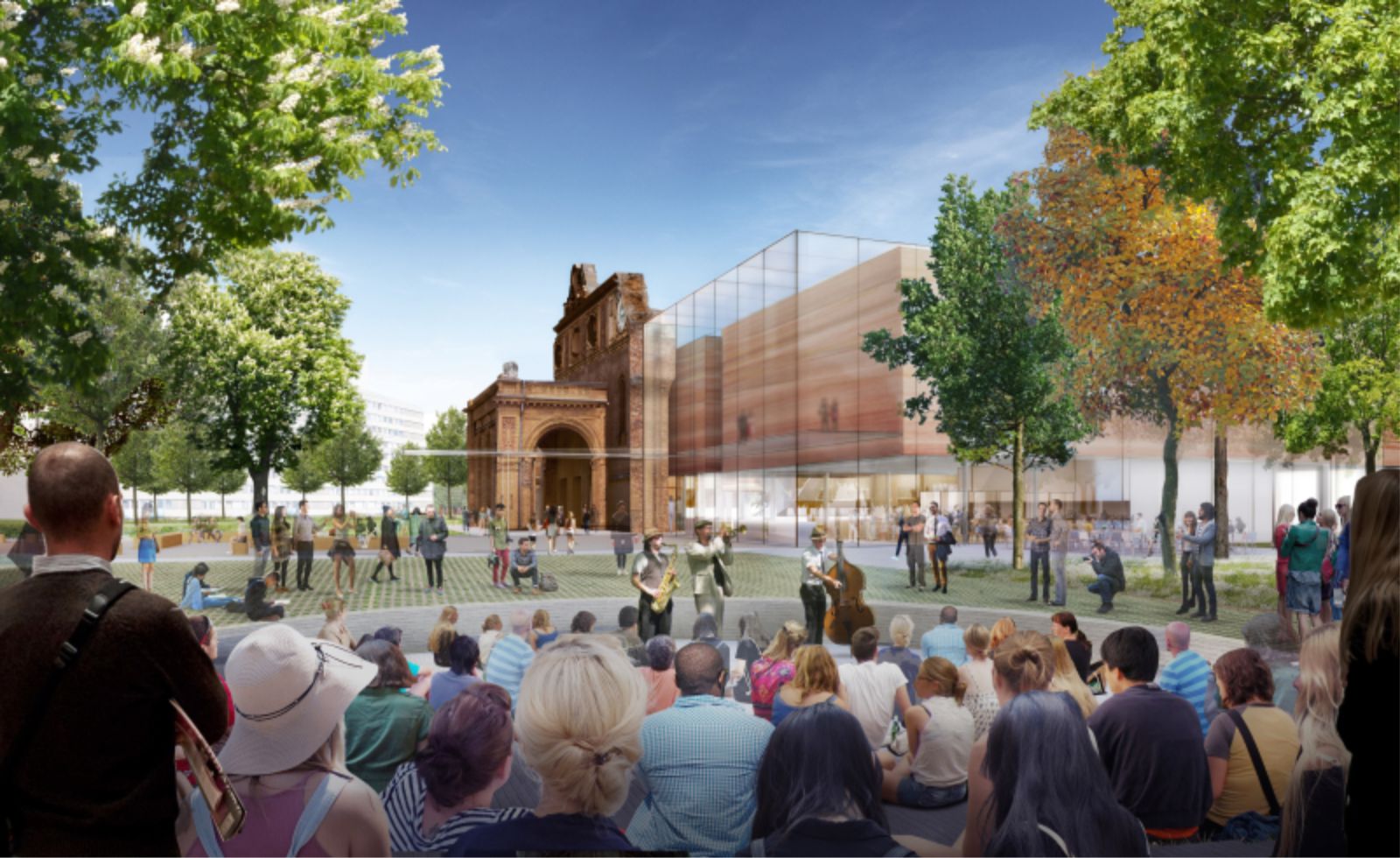
Image © Diller Scofidio + Renfro 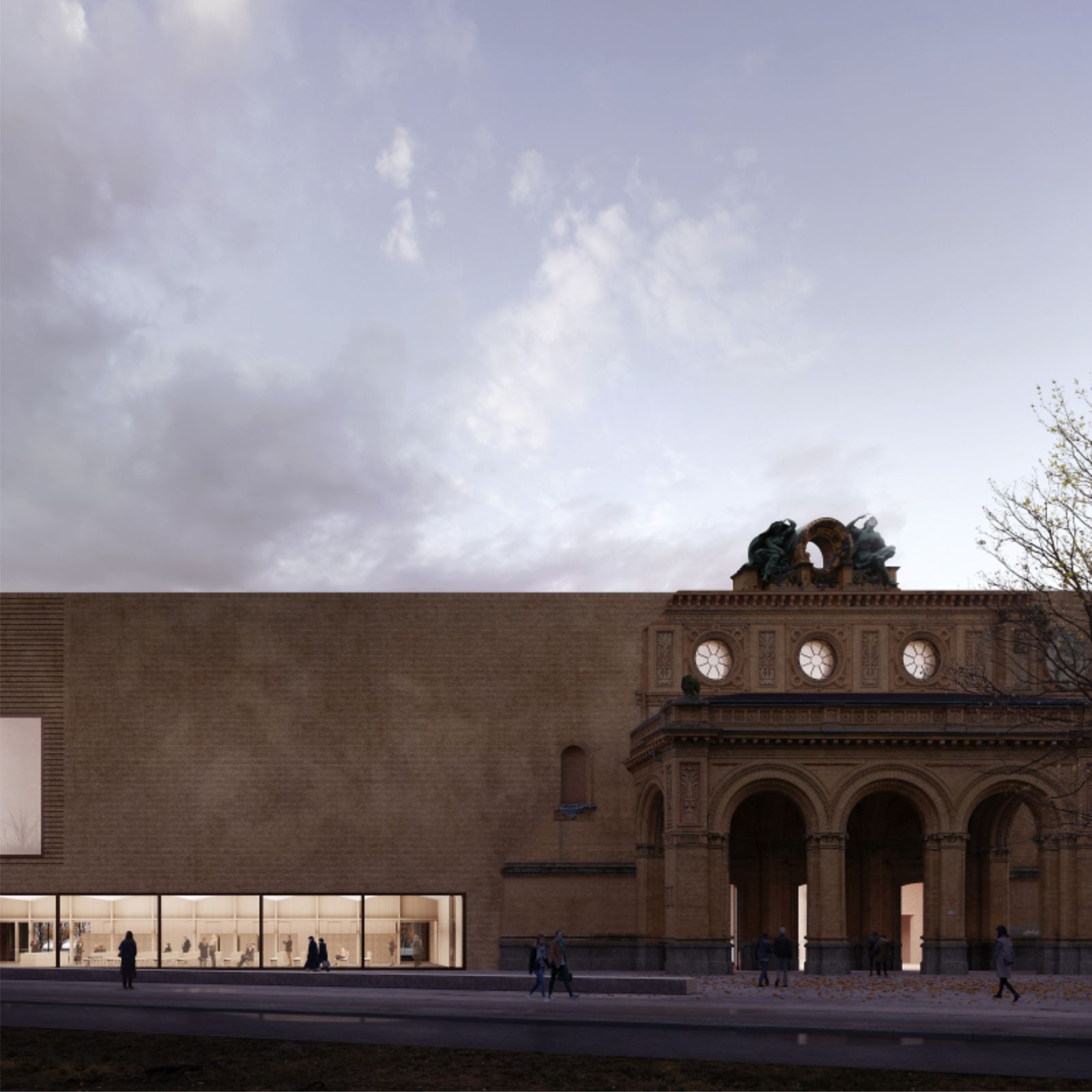
Image © Bruno Fioretti Marquez



