This “MEET” proposal is conscious of the issues caused by responding with complexity. Our proposition is at its heart, not to react by brandishing our wits with more technology, which are often difficult to comprehend and implement, harder to operate and maintain, a burden on financial and environmental institutions. This proposal takes on the stance that Less is More, in the sense that with clear, honest and strong visions for the future, we use the most suitable and sustainable techniques to achieve the best and most honest response.
The ideology of doing not more than what is needed, that of “Less is More”, and considering the existing adjacent nature as rich reference, this new proposal greatly benefits from making a strong connection to nature by cohabiting together. This gesture brings in new qualities that are simple and honest, that using what is already there, is precisely the simple solution to the complexity of the brief. Inviting nature into the site of “MEET”, a sophisticated microclimate is created where an ecology and biodiversity brings great benefits to the people – this shared space is not just good for the environment, but good for us too.
Under this microclimate, the seasons become instantly identifiable and outdoor activities are prolonged, “MEET” is enriched by unique recreational spaces and area designated fauna and flora, extend its retail potential. The increase in open public spaces is a direct reduction of the project footprint, giving the project a higher performance and compactness with lesser volume wasted. The gained open spaces are occupied by trees grown in full soil to reach its full height potential, this is achieved by limiting the extent of subterranean car park with a higher efficiency.
More to the Site, More to the Visitors
The new experience if that of new possibilities, one that opens both literally and metaphorically the out-of-date shopping mall typology. This opening blends retail and nature, it changes dramatically the image of the shopping mall to a fresh impression that is brimming under natural light, our cheeks brushed by the wind and fallen leaves, the smell and sound of nature palpable to our sense. As a new image of “Green Retail”, it is unique to none other.
Interpreting the Past for the Future
The existing Mall typology would not harness the existing site condition and its potential. Ground level car parking would sprawl; an enclosed, centralised mall building would seem disproportionate, scaleless and foriegn; Neglecting possibility of connection with the pedestrians; ignore the river and nature. We propose to split the mass of a traditional Mall and instead make smaller volumes that are more relatable to the human scale, and recognisable as simple and smaller city blocks.
Cohesion to the People and Nature
Placing the carpark underground gives possibility for new public spaces. In addition, the traditionally scale-less and huge shopping mall footprint is replaced by the design of smaller building masses, which perfectly integrates into these new public spaces and strengthens the civicness of the site. Meanwhile the volumes gently spread themselves into the forests,and the forests are in turn invited to enter public spaces, creating a web of buildings and trees.
A Place of Trees and City
The volumes of the underground car parks are designed to relate directly to the building volumes above. Since the underground construction does not fully occupy the entirety of the site, much of the existing soil on the site remains as full soil. This abundant in full depth soil without any subterranean structure gives this site an opportunity for the plantation of very large trees – unlike many other developments of the same scale or intention, the “MEET” considerate to the sustenance, care and health of the trees that grow in the above public spaces.
A New Green Retail
The public spaces composed of trees and plants of different sizes and species build a unique microclimate and its benefits to the well-being of the users and visitors and both social and environmental. To name a few: Biodiverse and eco-aware environment, the visitors feel the presence of the seasons, contact and connection to the times and festivals of the year; a natural forest climate that reduces energy usage by shading in the summer and warming to the sun in winter, allowing outdoor activities to prolong all year round. This fusing of nature and city, that of a “Green Retail” is a comforting and exciting image for the future of both COOP and this location. Source by Sou Fujimoto Architects.
- Location: Zurich, Switzland
- Architect: Sou Fujimoto Architects
- Architect in charge: Sou Fujimoto, Marie de France, Flora Marchand
- Local architect – economist: Proplaning
- Landscape designer: Fontana Landschaftsarchitektur GmbH
- Traffic engineer: Stadt Raum Verkehr AG
- Civil engineer: Schnetzer Puskas Ingenieure AG
- Retail consultant: Bérénice
- Facade planner: Emmer Pfenninger Partner AG
- Building technology: Enerconom AG
- Building physics: Kopitsis Bauphysik AG
- Electrical engineer: Pro Engineering AG
- Fire Engineer: BIQS Brandschutzingenieure AG
- Traffic Engineer: Stadt Raum Verkehr AG
- Client: Coop Genossenschaft
- Year: 2020
- Images: Courtesy of Sou Fujimoto Architects

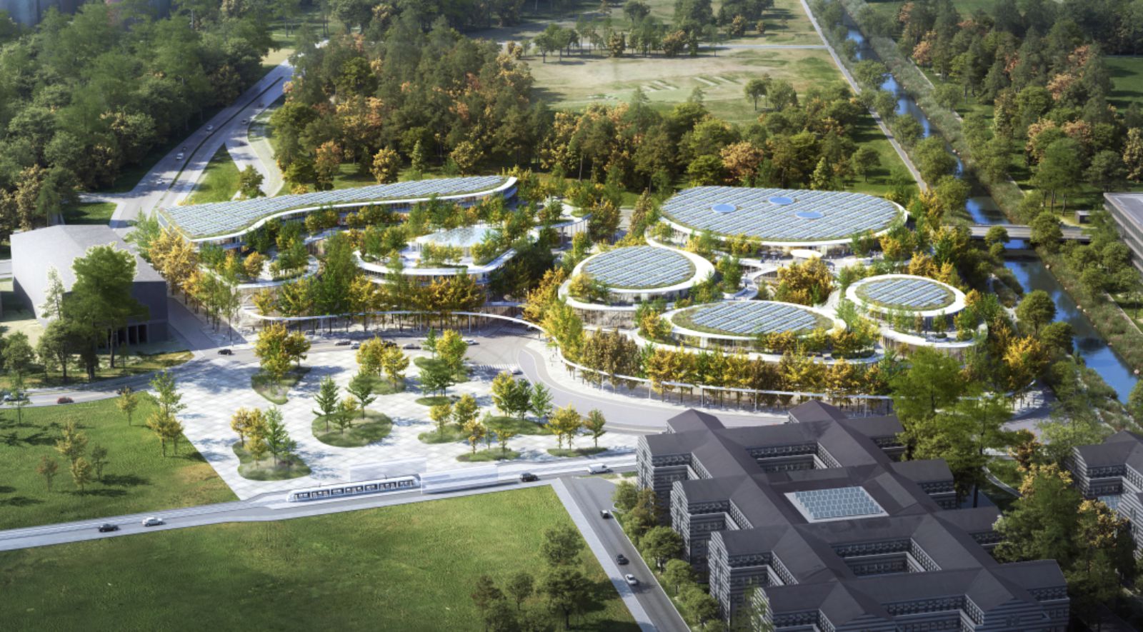

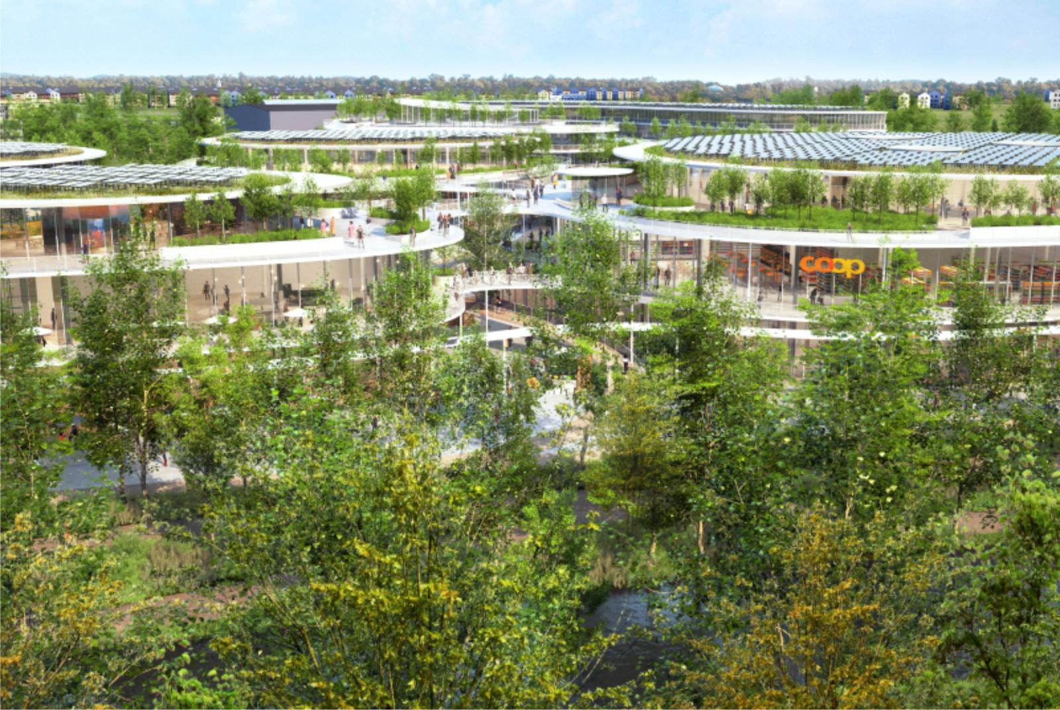
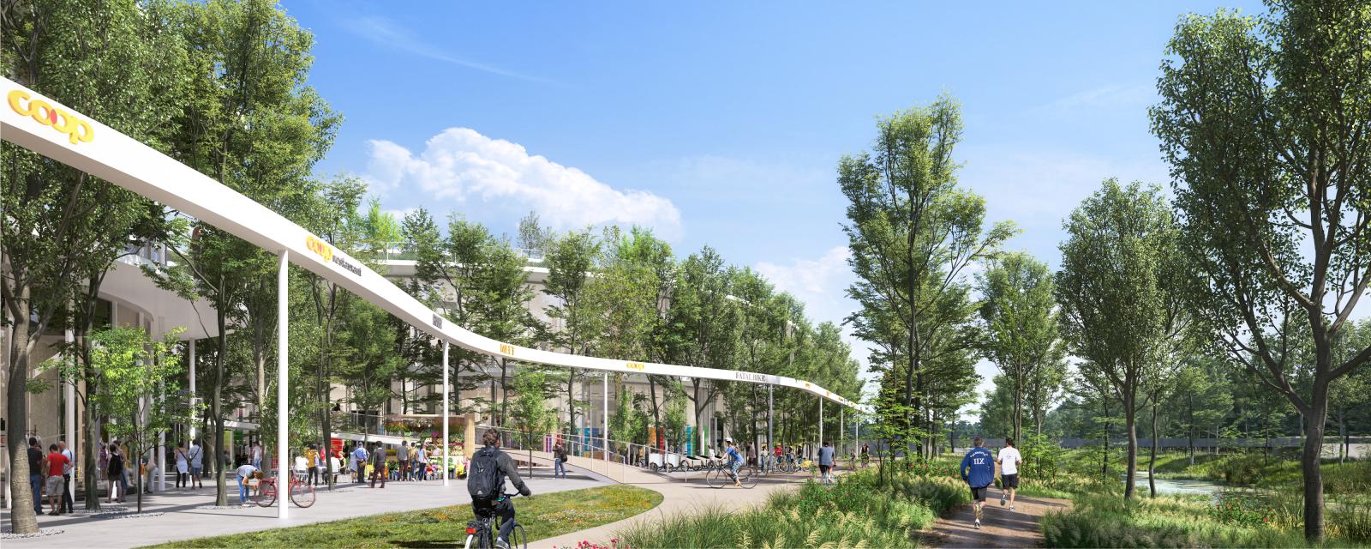


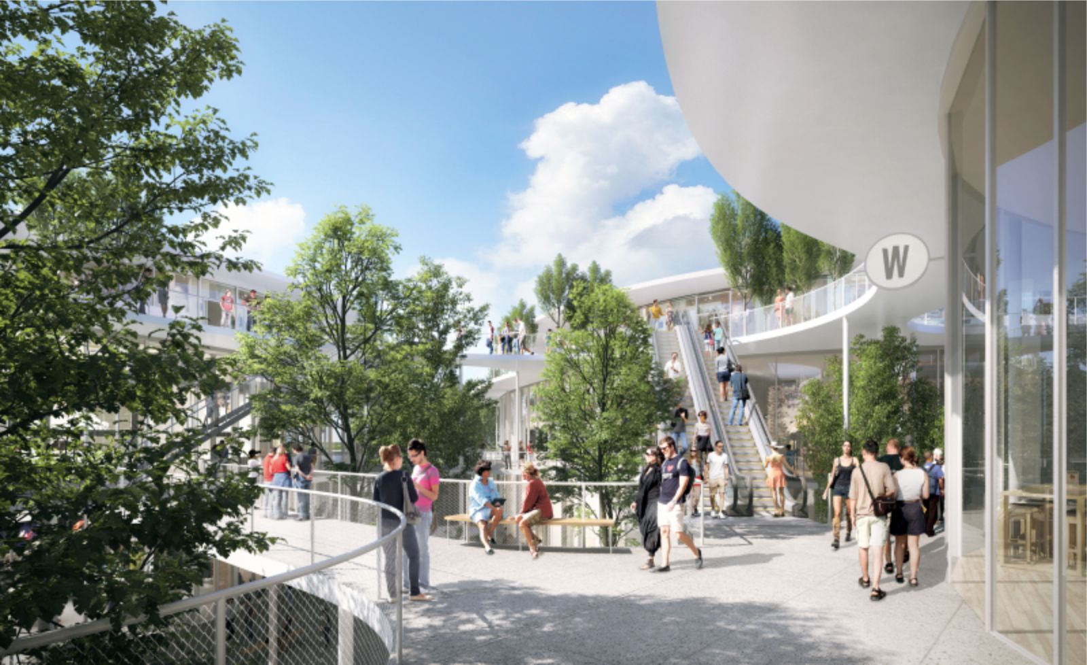
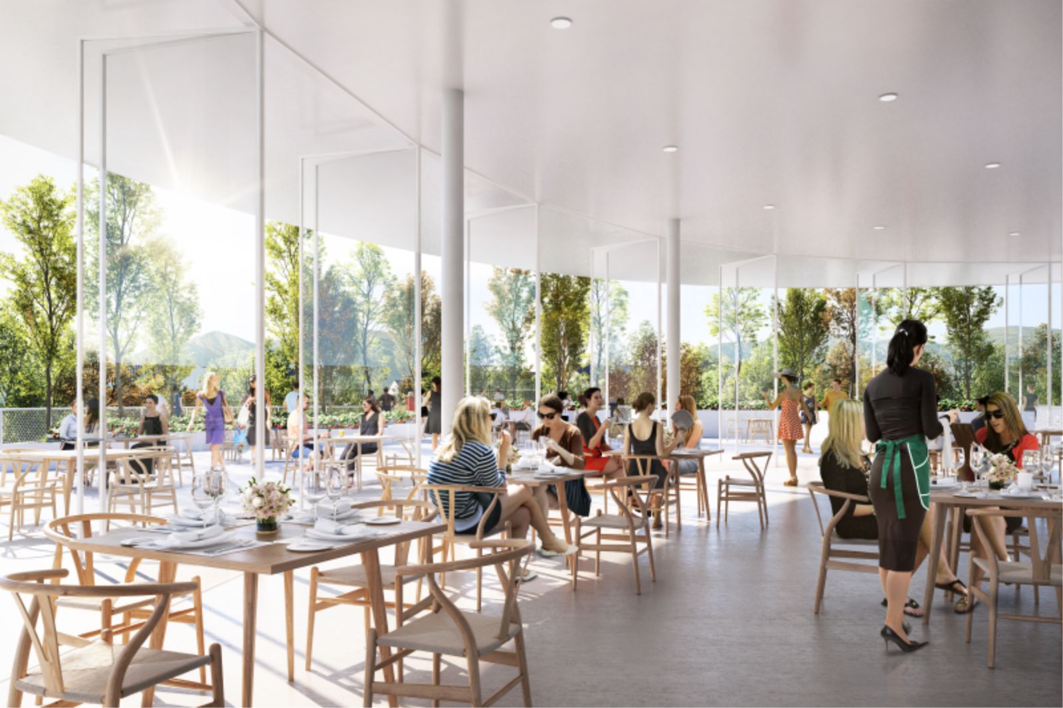
Hello 🙂 to locate issues to boost my website!I suppose its alright to make utilization of a number of of one’s ideas!!…