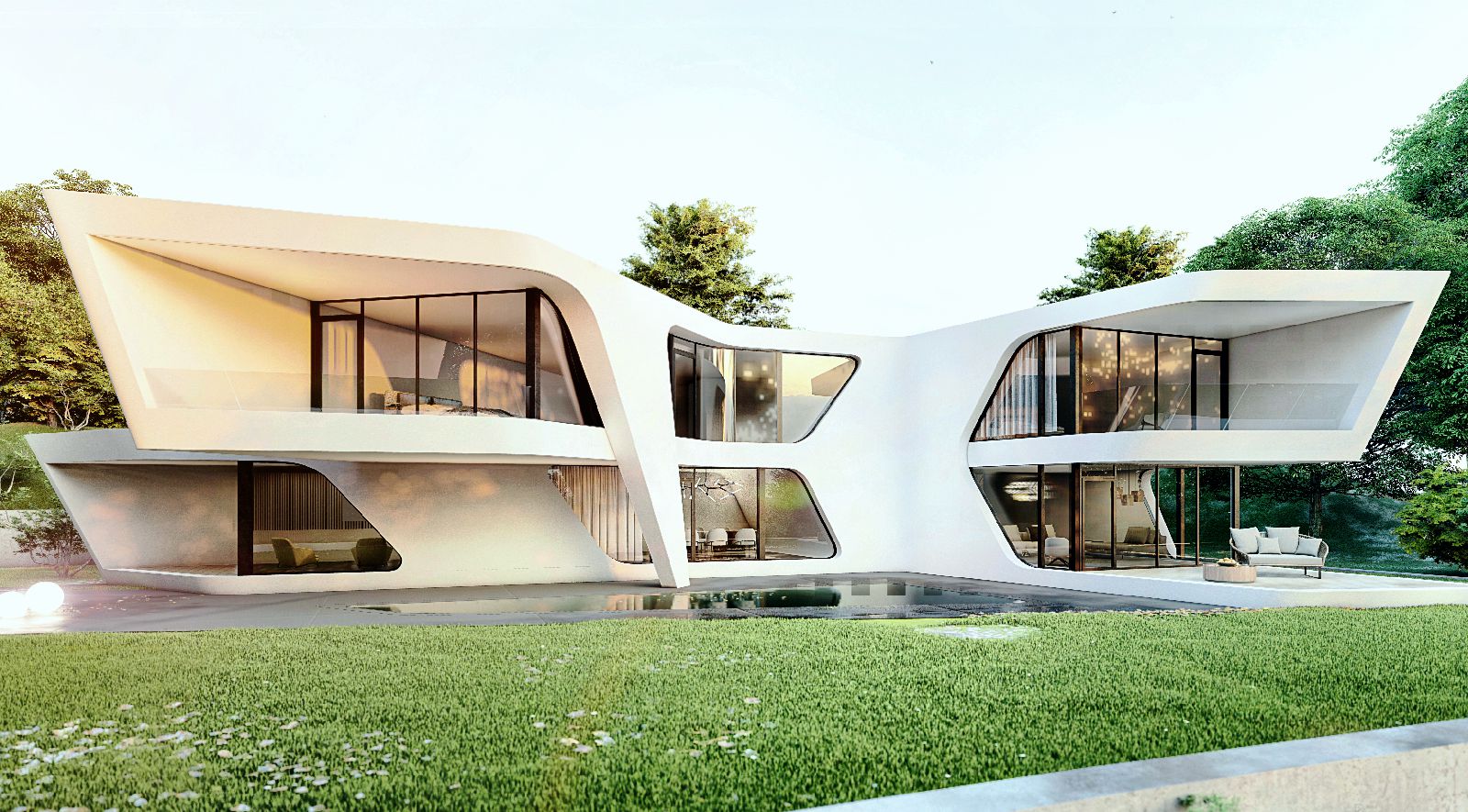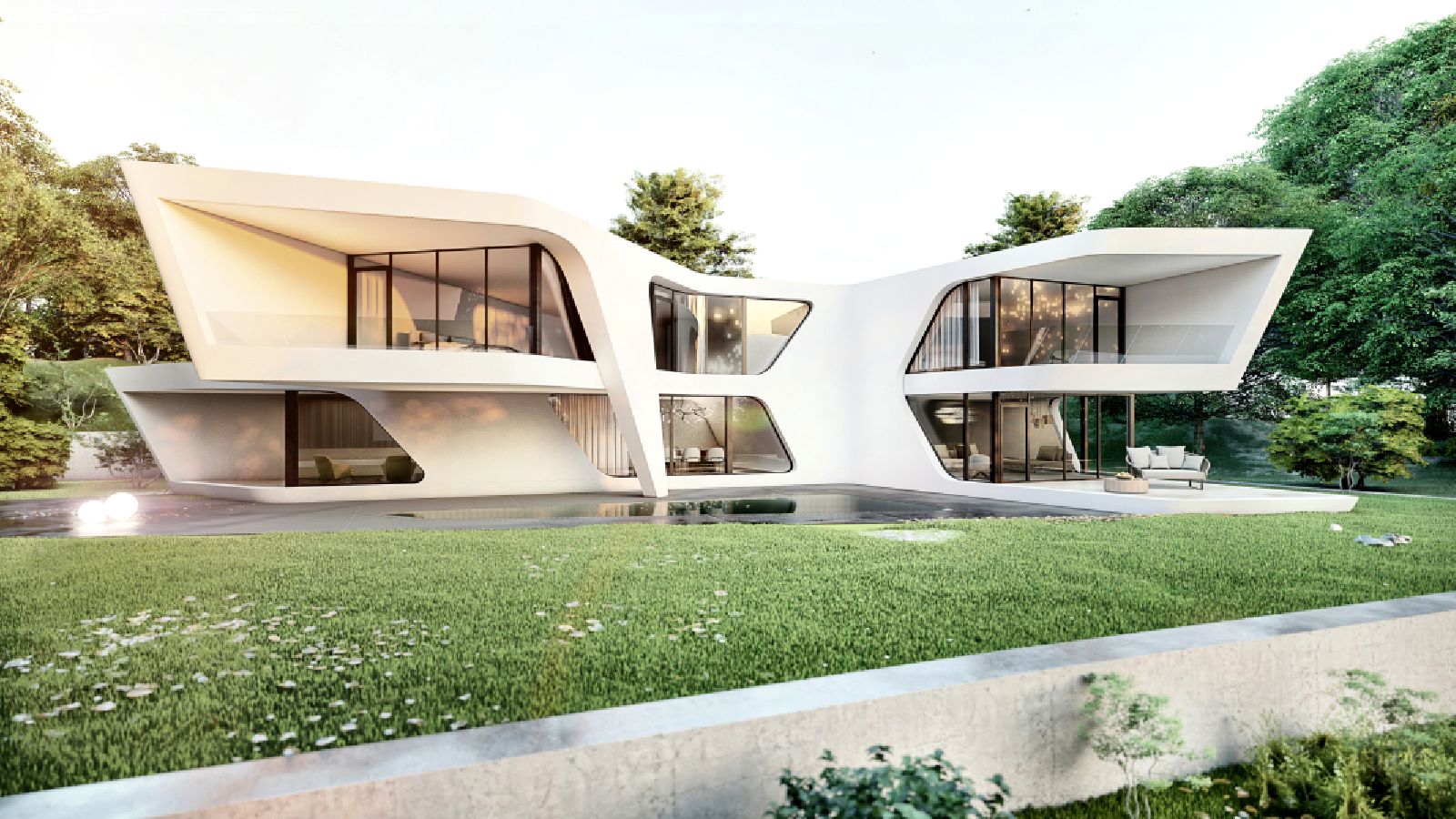The main goal for the client was to embrace the natural landscape that involves the site. Facing a privileged landscape, an imposing solution is chosen to maximize the views to the surrounding landscape and to achieve the best solar orientation.
The main advantage of the site is its solitude due to the inexistence of other construction that could block the view and its location on the top of the valley that allows for panoramic views. Thus, as a Butterfly, the building opens its wings towards the landscape, with smooth and sensual curve moves, creating a dynamic façade.
On the upper level two main volumes project themselves towards the cliff, emphasizing the filling of vertigo – a dramatic and bold scene is created. Developed in two levels, the program was developed downwards as an impose of the access to the site. The main entrance its done on the upper level.
Here they are located the sleeping spaces, two single bedrooms and a master suite, and the social spaces on the lowest level where the relation with nature is privileged with generous windows. The interior is characterized by the fluidity of spaces. Living, dining and kitchen spaces are connected and conceived as one. The simplicity of the materials used, emphasizes the curved silhouette of the house. Source by SAME Architects.
- Location: Braga, Portugal
- Architect: https://www.same-architects.com/
- Design Tema: Paulo Santos, Ana Mendonca
- Year: 2018
- Images: Courtesy of SAME Architects




