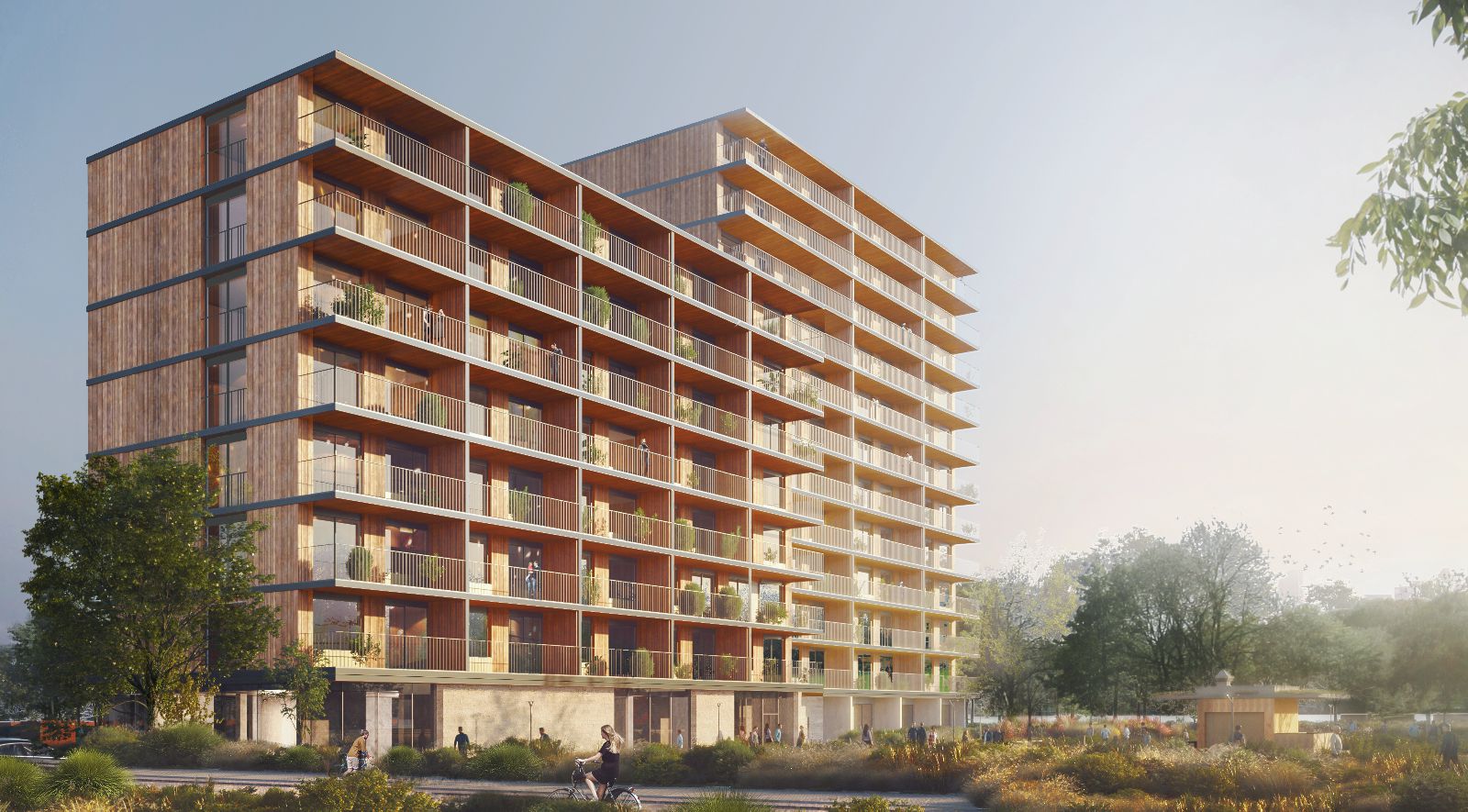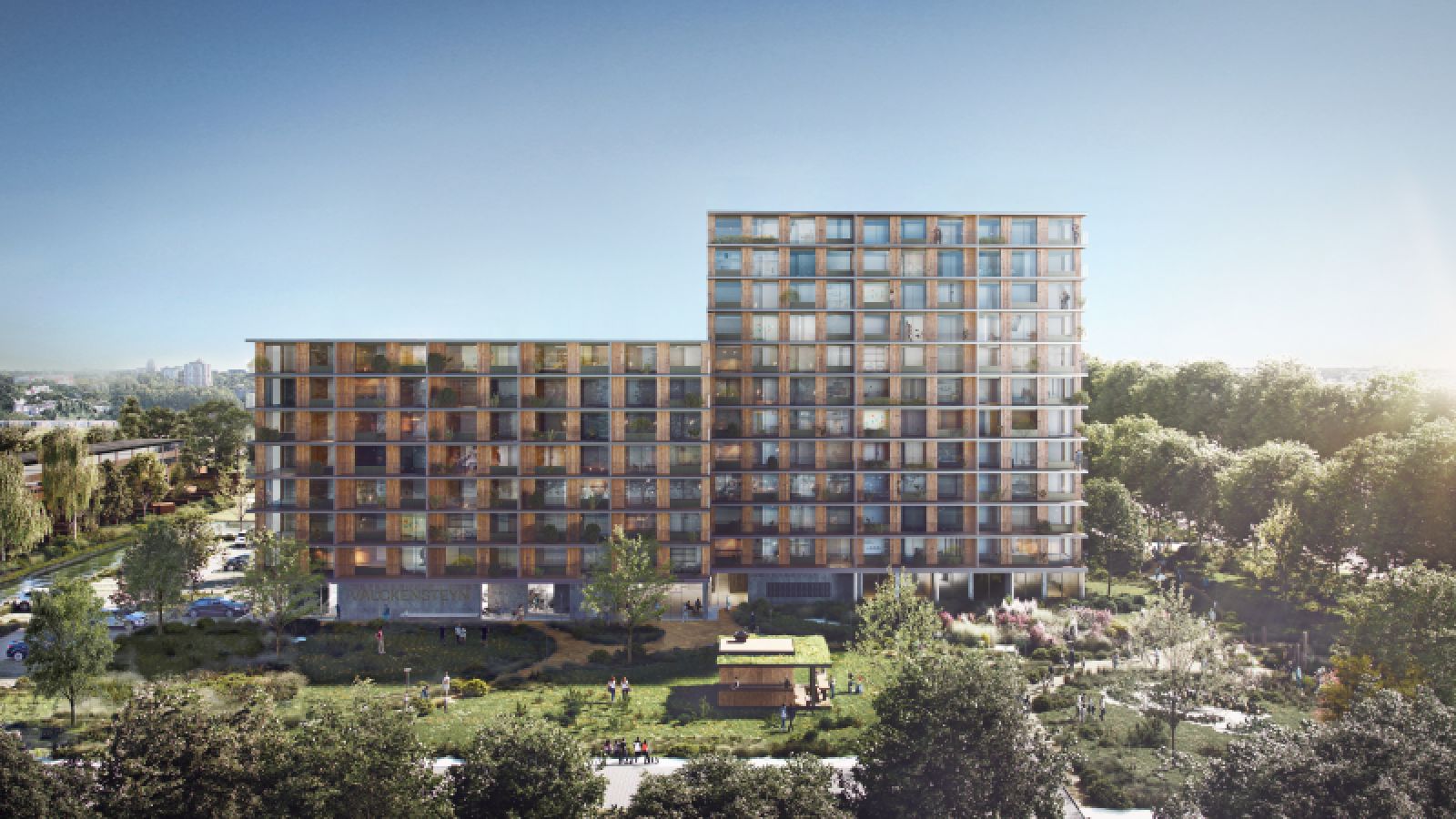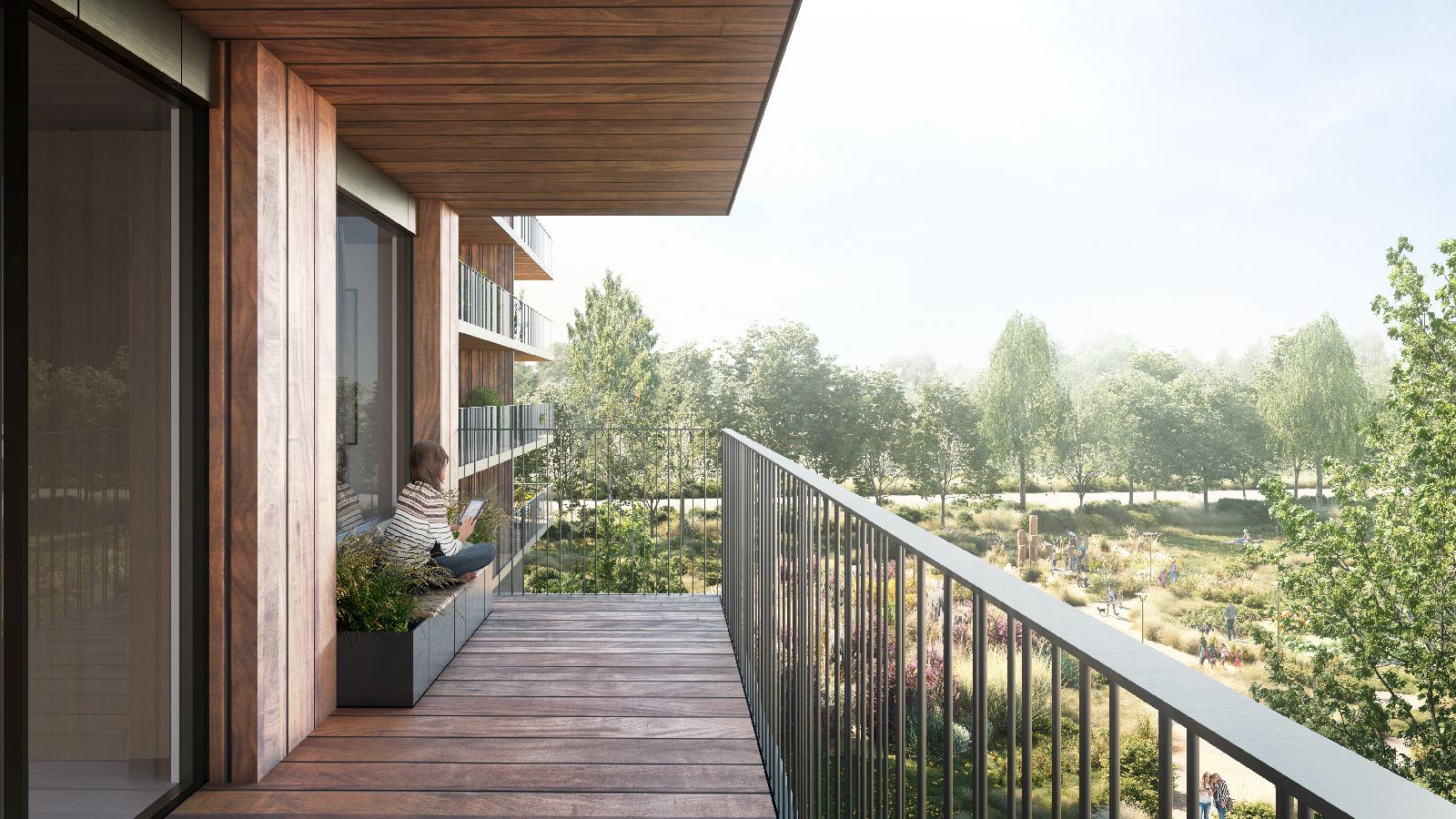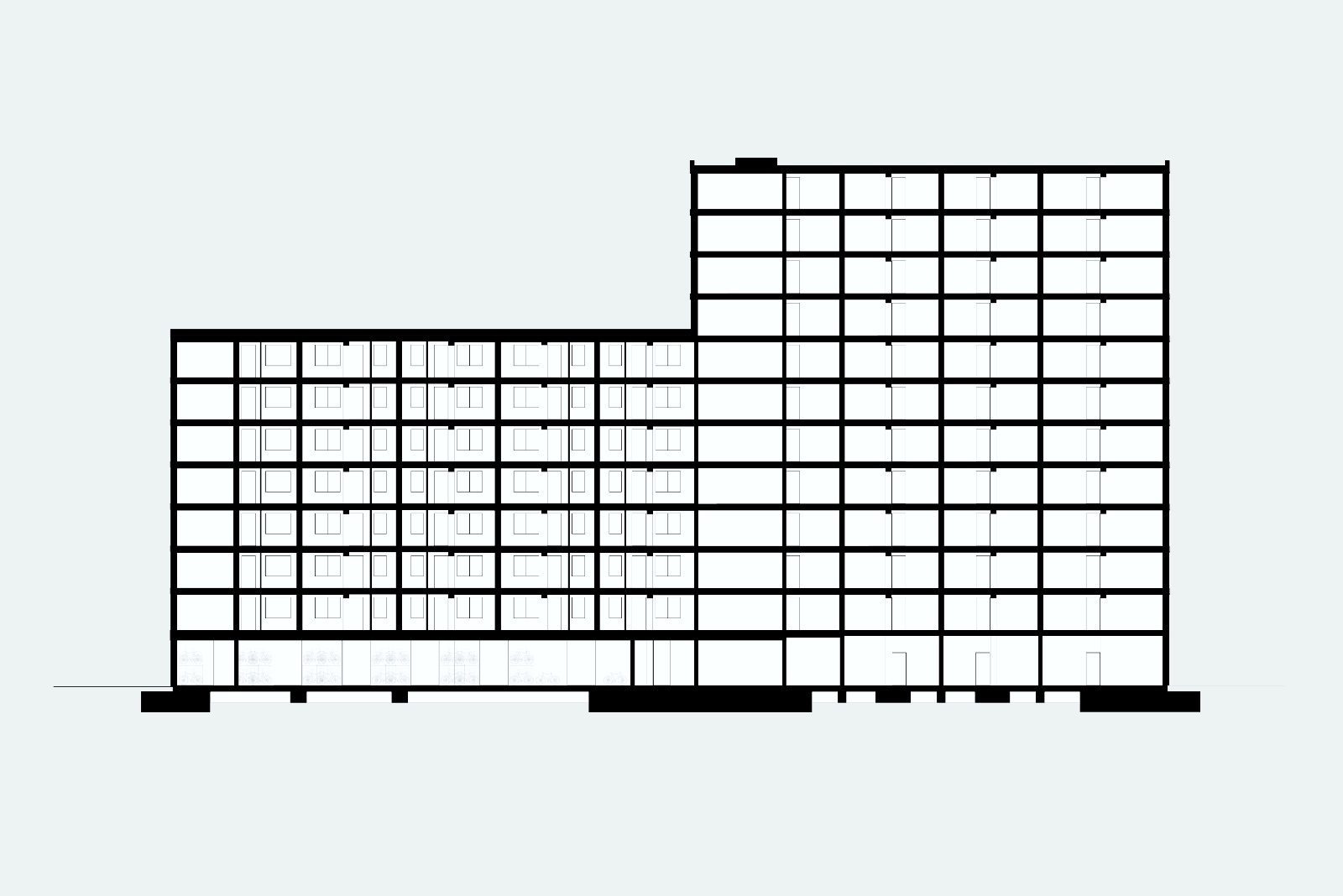Rising to 12 stories with 82 homes, the building is situated in Pendrecht, a post-war neighborhood in Rotterdam. The relative lightness of the timber design, compared to one in steel and concrete, presented the unique opportunity to build on top of the old building’s foundations – a sustainable decision, removing the need for new foundations and significantly reducing materials and waste.
All about the Green
The collective gardens by LAP Landscape & Urban Design are publicly accessible and create a pleasant and playful living environment for both humans and animals. Rich vegetation and plants flowering year-round attract bees and other insects, stimulating biodiversity. Even the carpark has high sustainability ambitions.
It is designed as a “green carpet” with integrated water filtration and cement-free paving stones. Surrounded by this lush greenery, residents enjoy connections to the outdoors from floor-to-ceiling windows whether on the lower floors or from expansive views on the upper floors. Generous timber clad west-facing balconies span the width of the apartments with vistas of the park and the evening sun.
A Graceful Entrance
The ground floor is entered through a plinth clad in travertine – a typical high-quality postwar material and a nod to the neighborhoods’ past. The lobby has a strong connection with the bicycle storage. Creating the sensation of one large inviting space with abundant daylight, it aspires to be the most beautiful bicycle storage in Rotterdam, and to add to residents’ enjoyable experience of cycling.
Exquisite Efficiency
Valckensteyn’s design strength lies in its repetitive nature, that not only makes it highly efficient, but allowed us to focus on maximizing the quality and sophistication of its detailing. By developing the design aesthetics through the efficient use of cross-laminated timber, the wood remains exposed as much as possible. With its higher and lower volume, the building reverberates the massing of the post-war building that previously stood in its place.
An Ambitious Client
Together with housing corporation Woonstad Rotterdam, we set out to realize the Netherland’s largest affordable housing complex built in timber. With a concrete ground floor and core, the remaining 11 stories are built in cross-laminated timber, a carbon neutral and carbon sequestering material that generates 40% less waste than traditional methods of construction. Without the use of adhesives, the building is demountable and flexible. Source by Powerhouse Company.
- Location: Pendrecht, Rotterdam, Netherlands
- Architect: Powerhouse Company
- Partner in charge: Stefan Prins
- Client: Woonstad Rotterdam
- Size: 8 457 m2
- Year: 2020
- Images: Courtesy of Powerhouse Company










