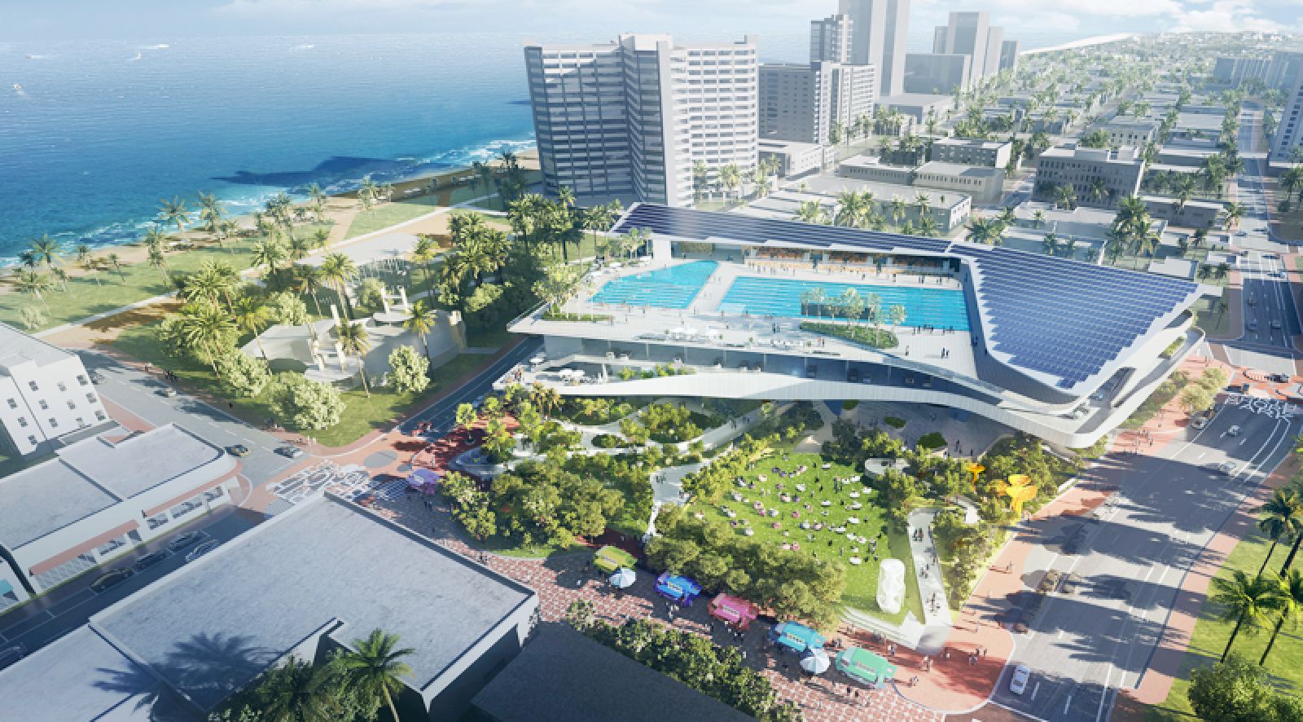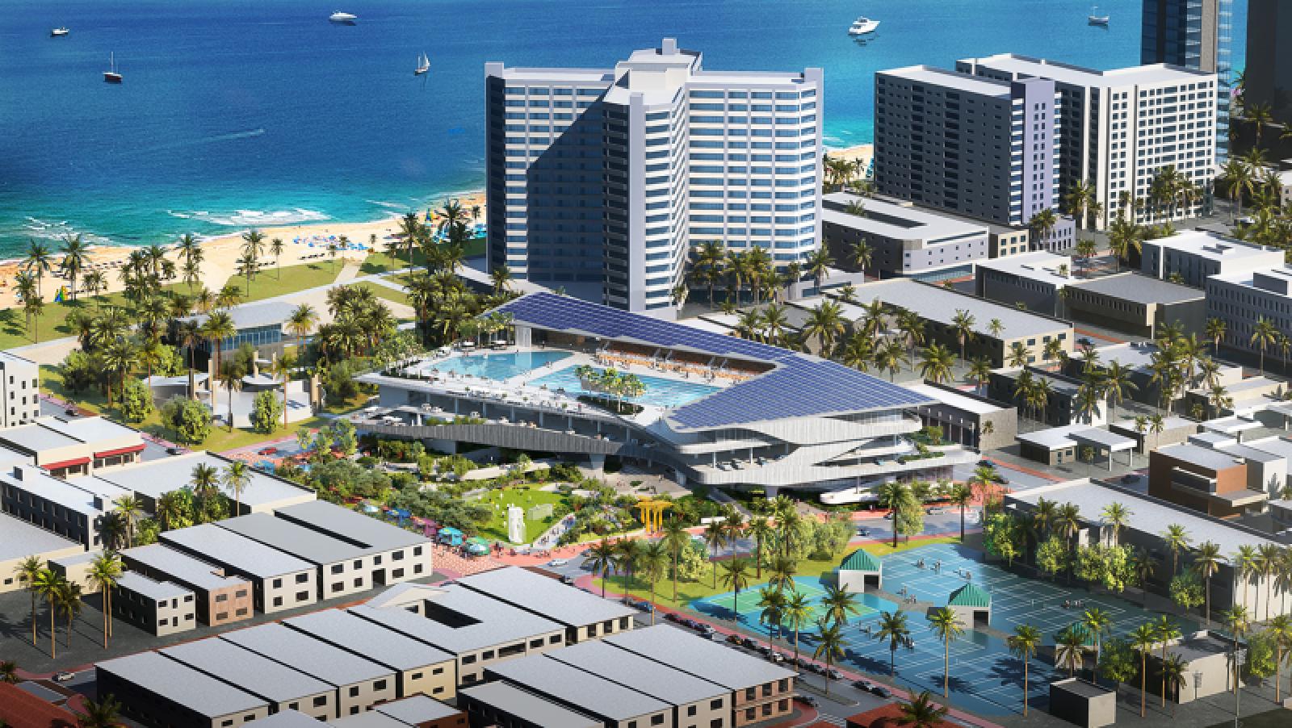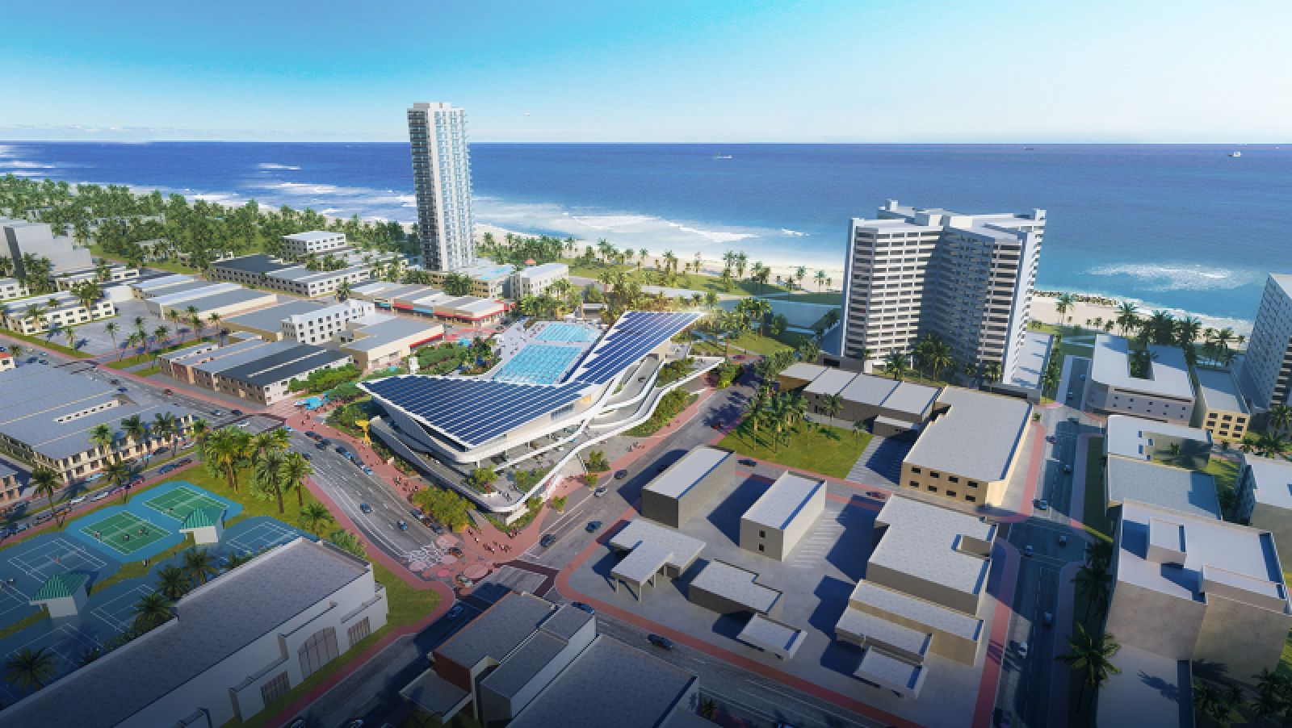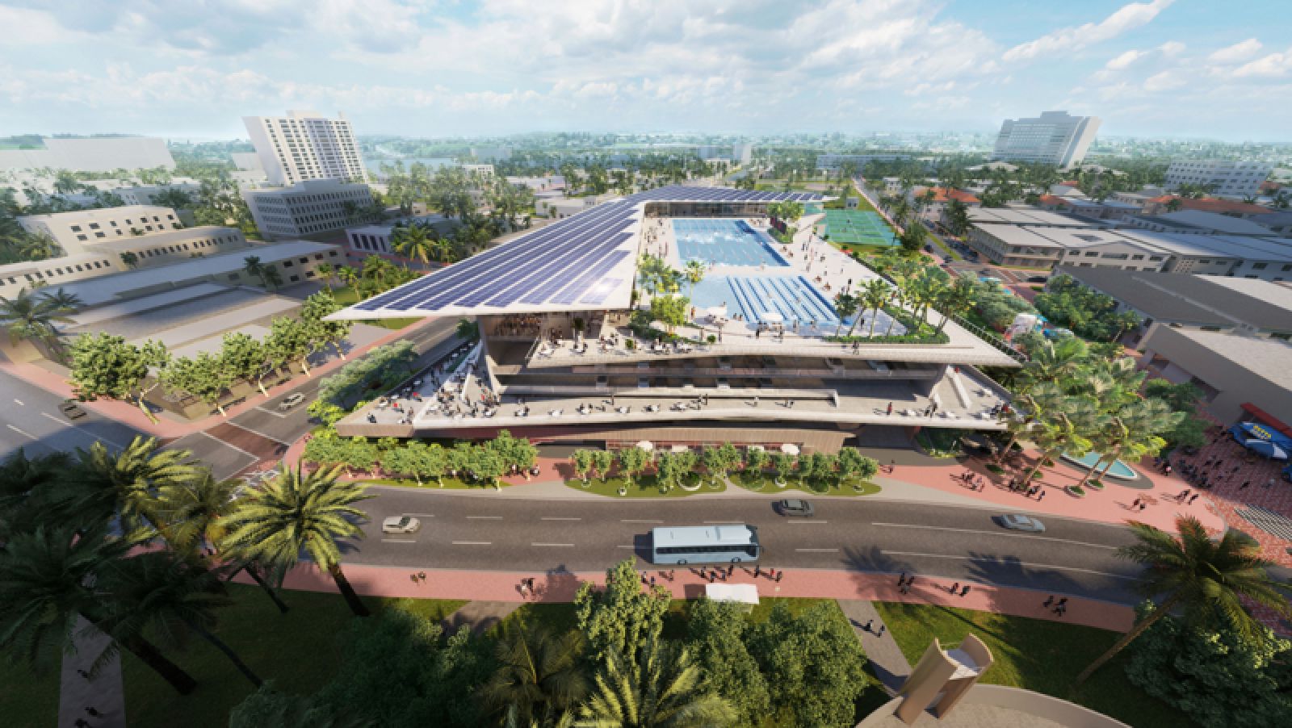The Brooks + Scarpa/PCL/BEA design/build team is one of three finalists selected for the new $80 mil. mixed-use complex located at 72nd Street and Collins Avenue. The new community center mixed-use structure is in the heart of Miami Beach located just one block west of the beach on A1A.
It includes 500 parking spaces, a rooftop 50-meter competition pool, a 25-meter multi-purpose pool with panoramic views of the city and ocean, a 7500 sf branch library, 10,000 sf of retail, a teen center, fitness and community center and a 3-acre park. It also includes a resiliency hub and is designed to accommodate future residential and office use when less parking is needed.
The 72nd Street Community Complex will serve as an urban living room for the North Beach district of Miami Beach. The intent is for the complex to function as a social and ecological condenser to anchor a community space—A Community Living Room—that provides a central gathering space and furthers current investments in an emerging town center core that is reinvesting in a walkable and livable district.
The Living Room approach serves as a community lounge, active recreation hub, social gathering place, parking, and resilient/adaptive infrastructure. It is a place ideal for relaxing and socializing, as well as provides a recreational anchor for the North Beach district. Source by Brooks + Scarpa, PCL and BEA Architects-
- Location: Miami Beach, USA
- Architect: Brooks + Scarpa, PCL and BEA Architects
- Cost: $80 mil
- Year: 2021
- Images: Courtesy of Brooks + Scarpa
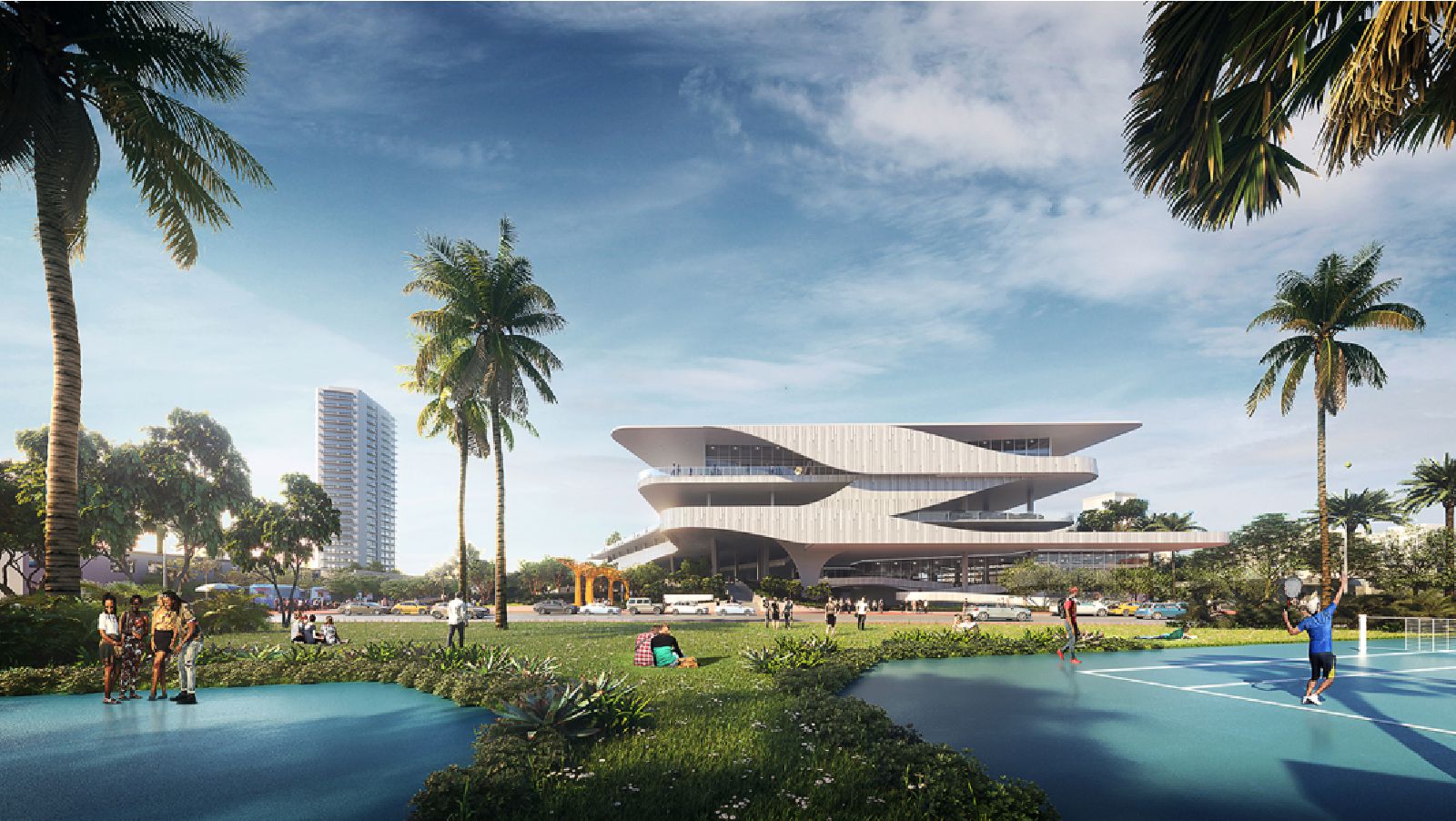
Image © Brooks + Scarpa, PCL and BEA Architects 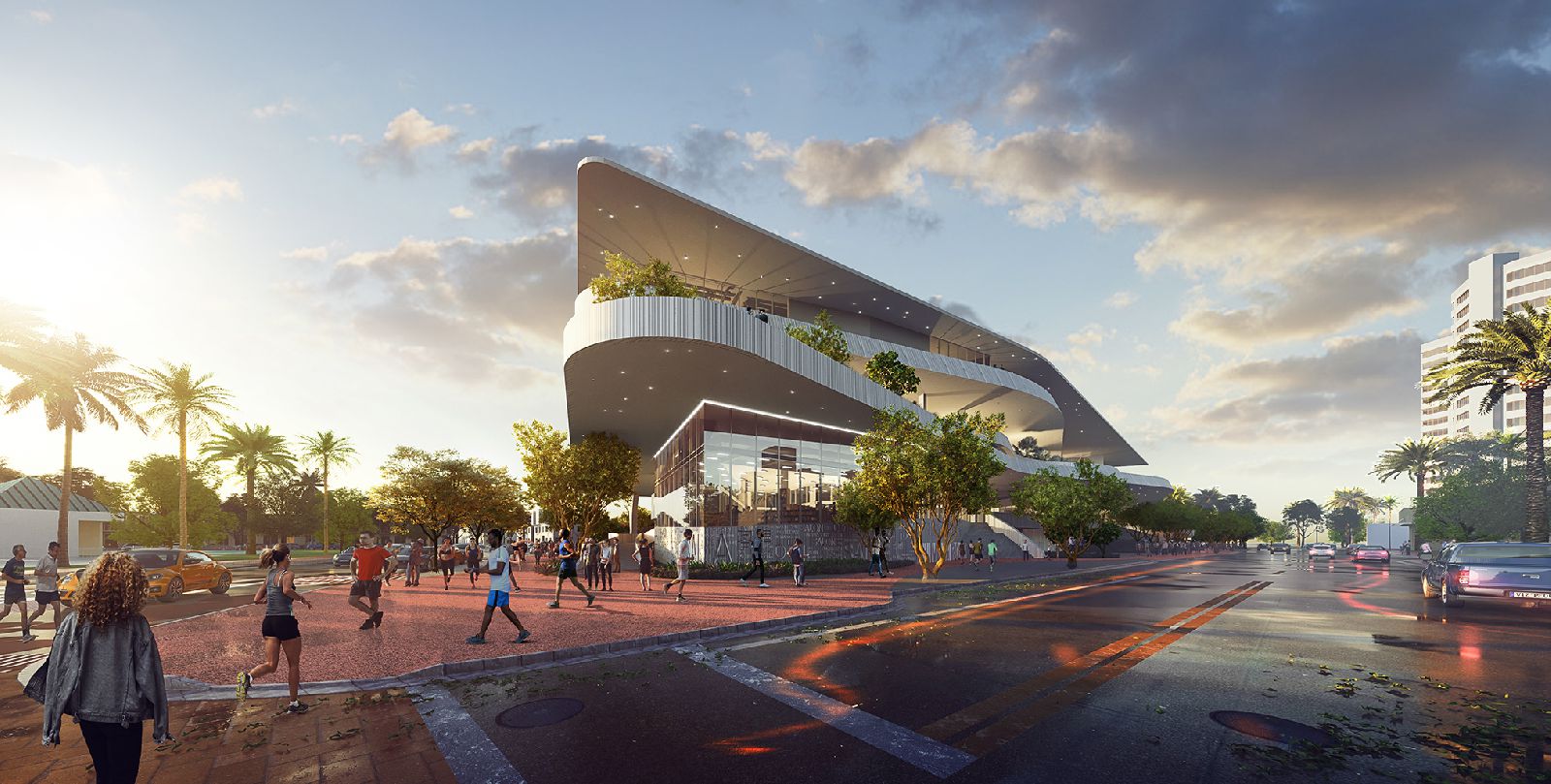
Image © Brooks + Scarpa, PCL and BEA Architects 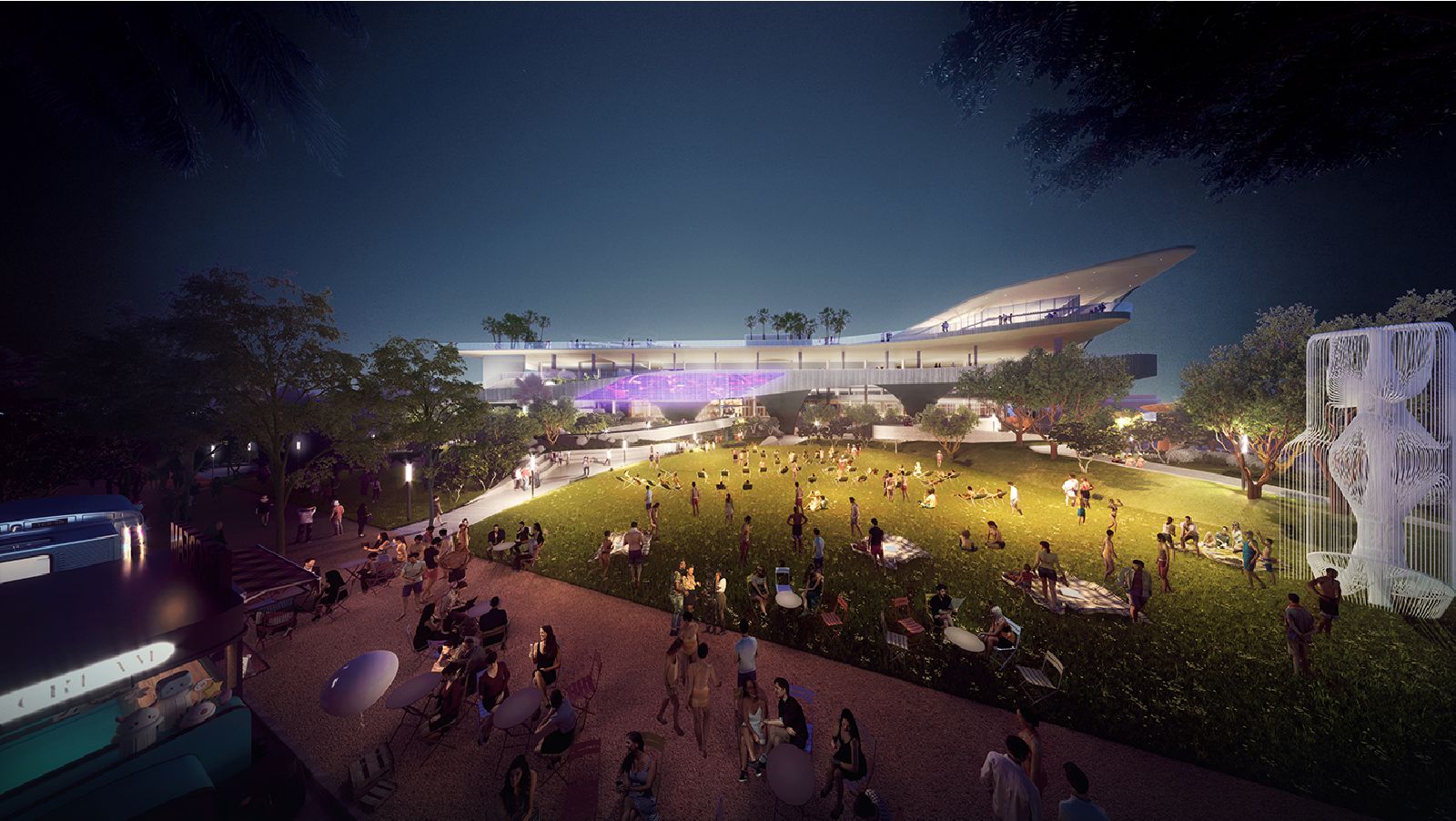
Image © Brooks + Scarpa, PCL and BEA Architects 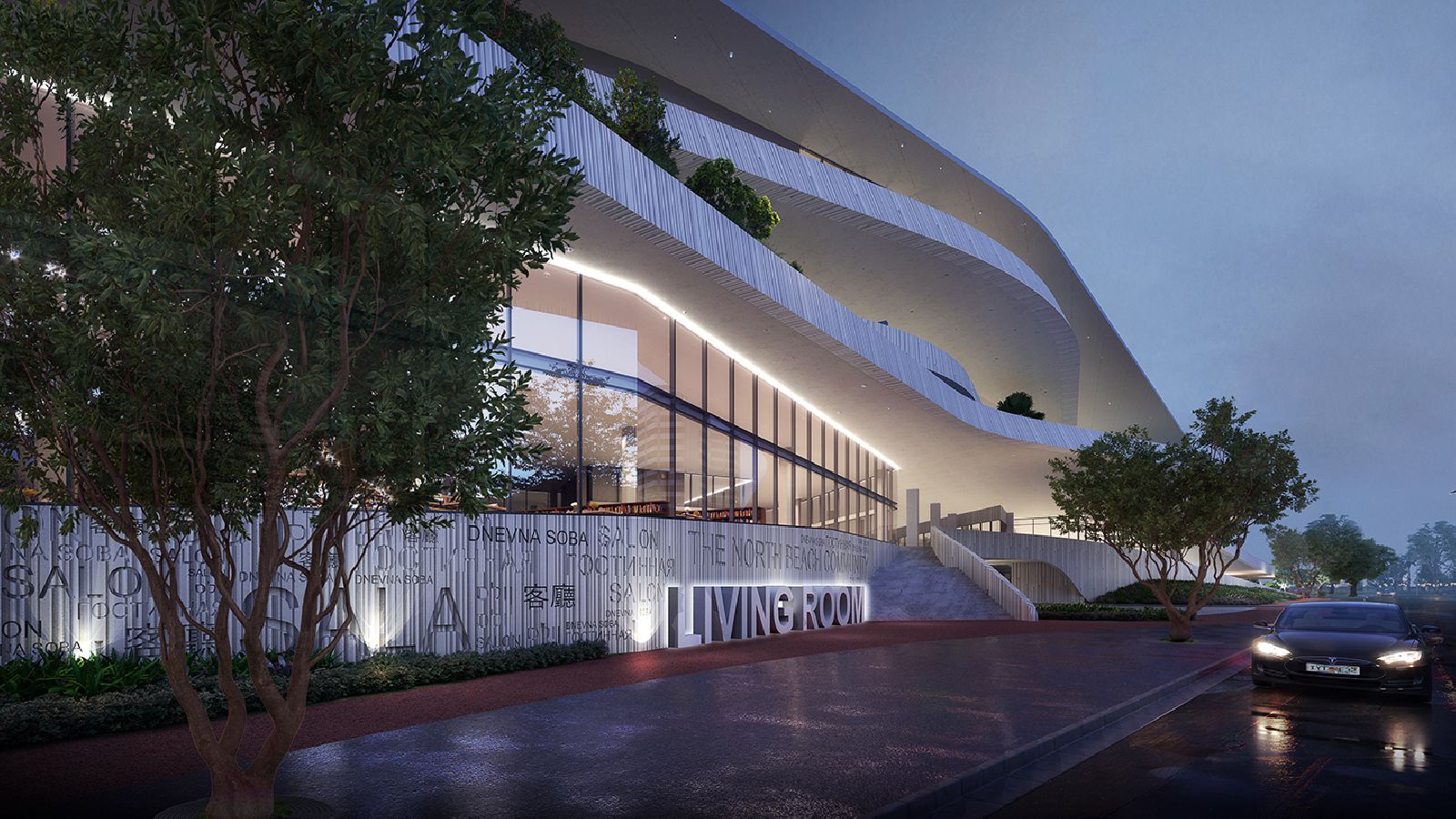
Image © Brooks + Scarpa, PCL and BEA Architects 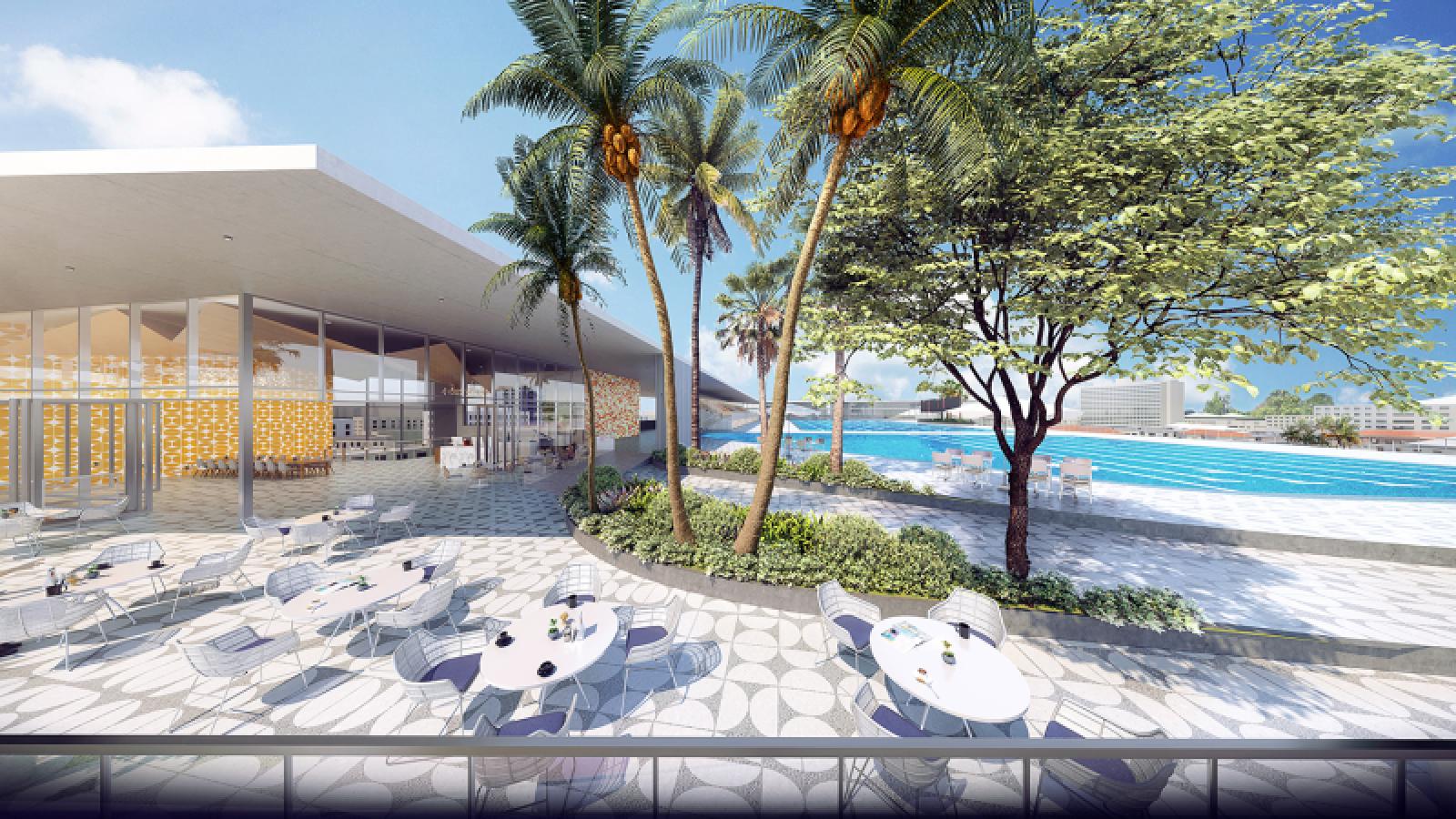
Image © Brooks + Scarpa, PCL and BEA Architects 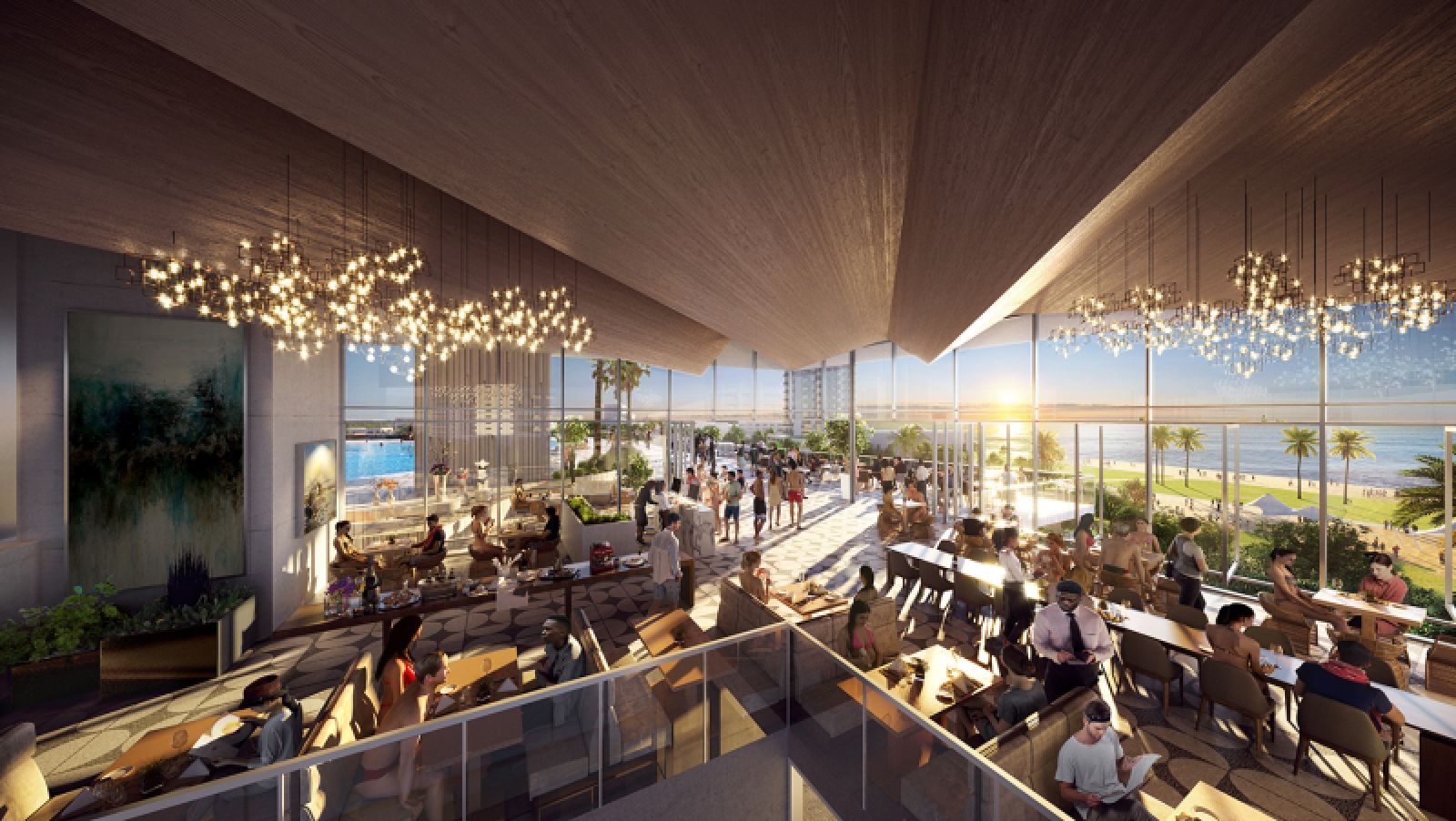
Image © Brooks + Scarpa, PCL and BEA Architects 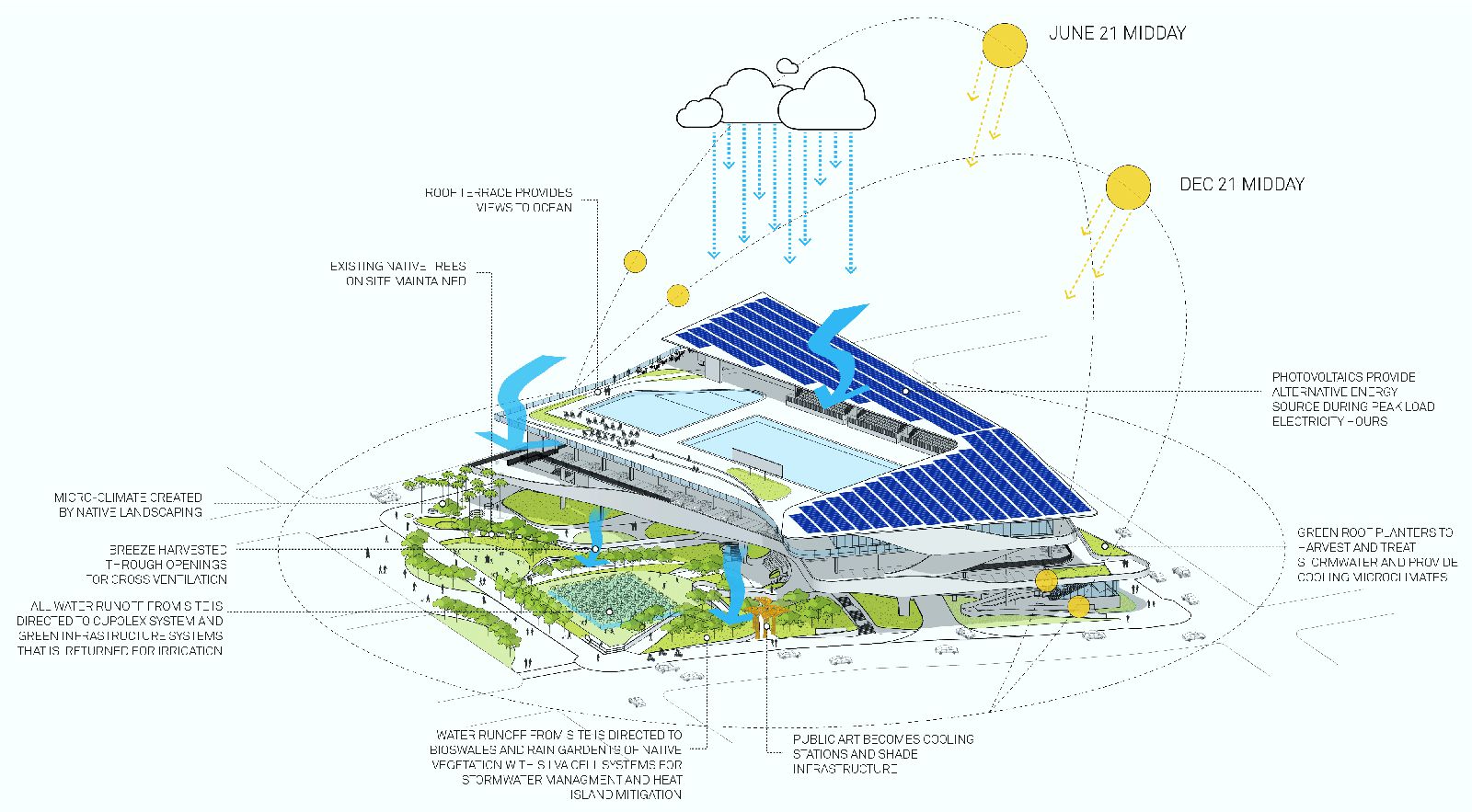
Environmental 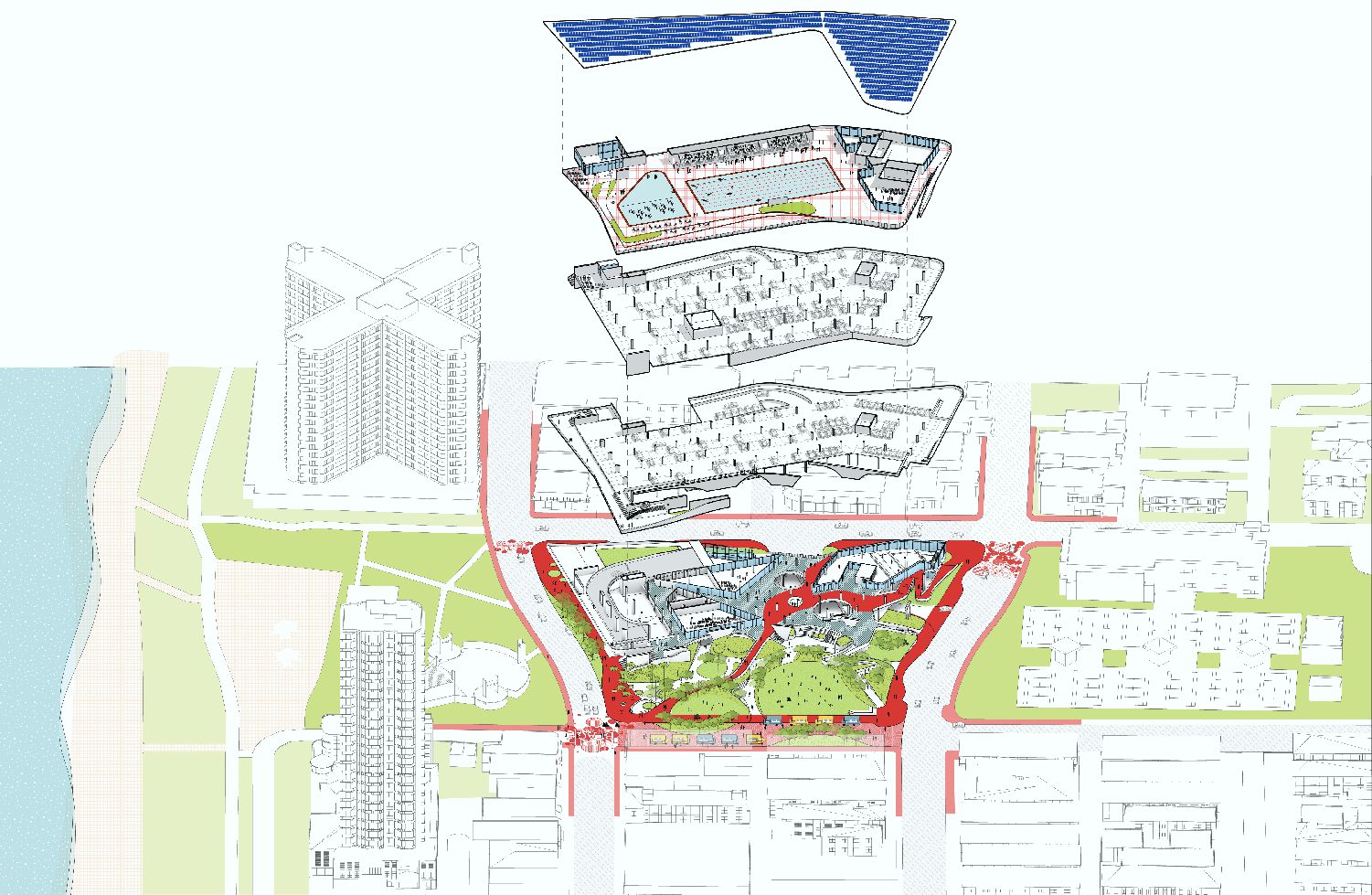
Exploded 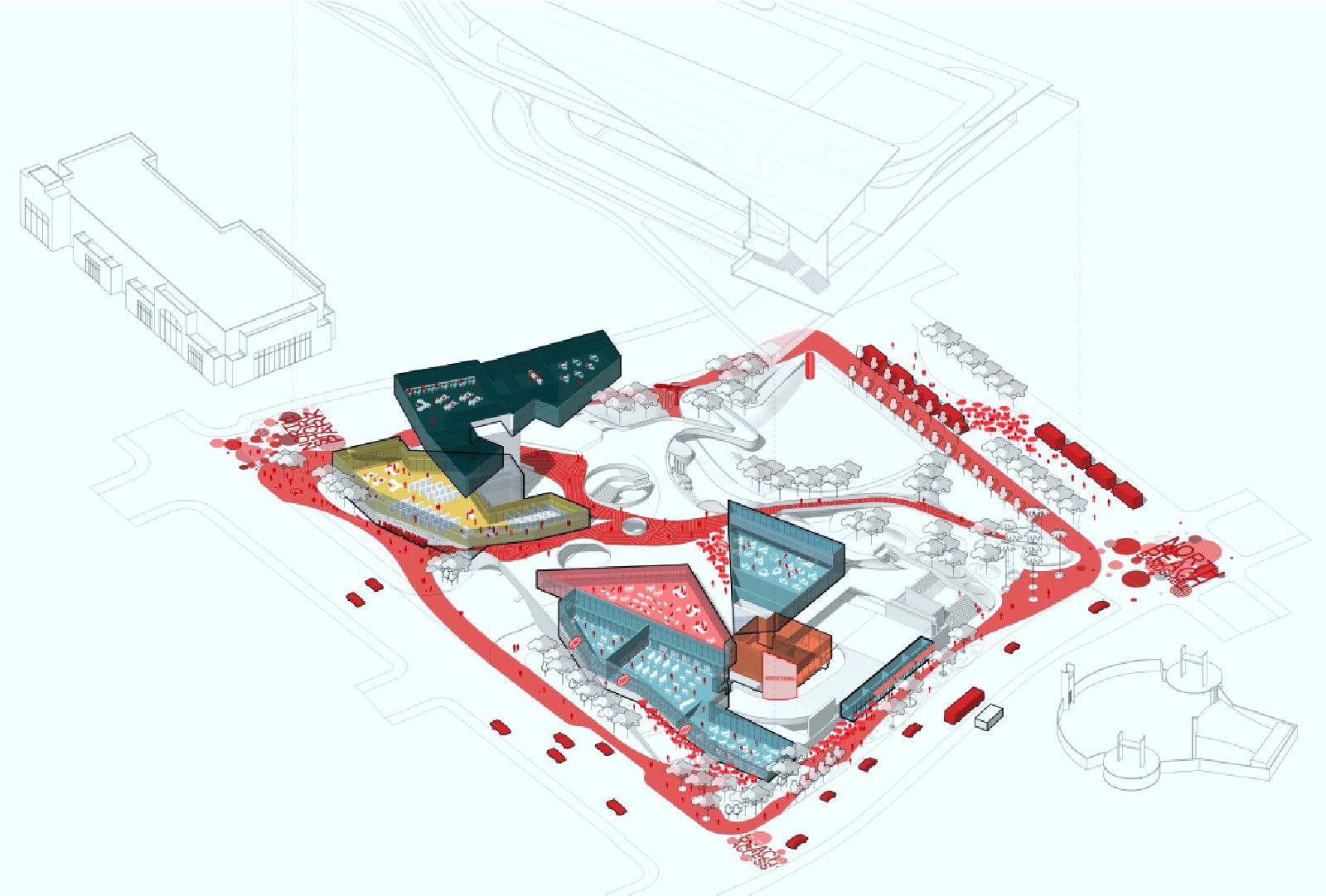
Program 
Function 
Function 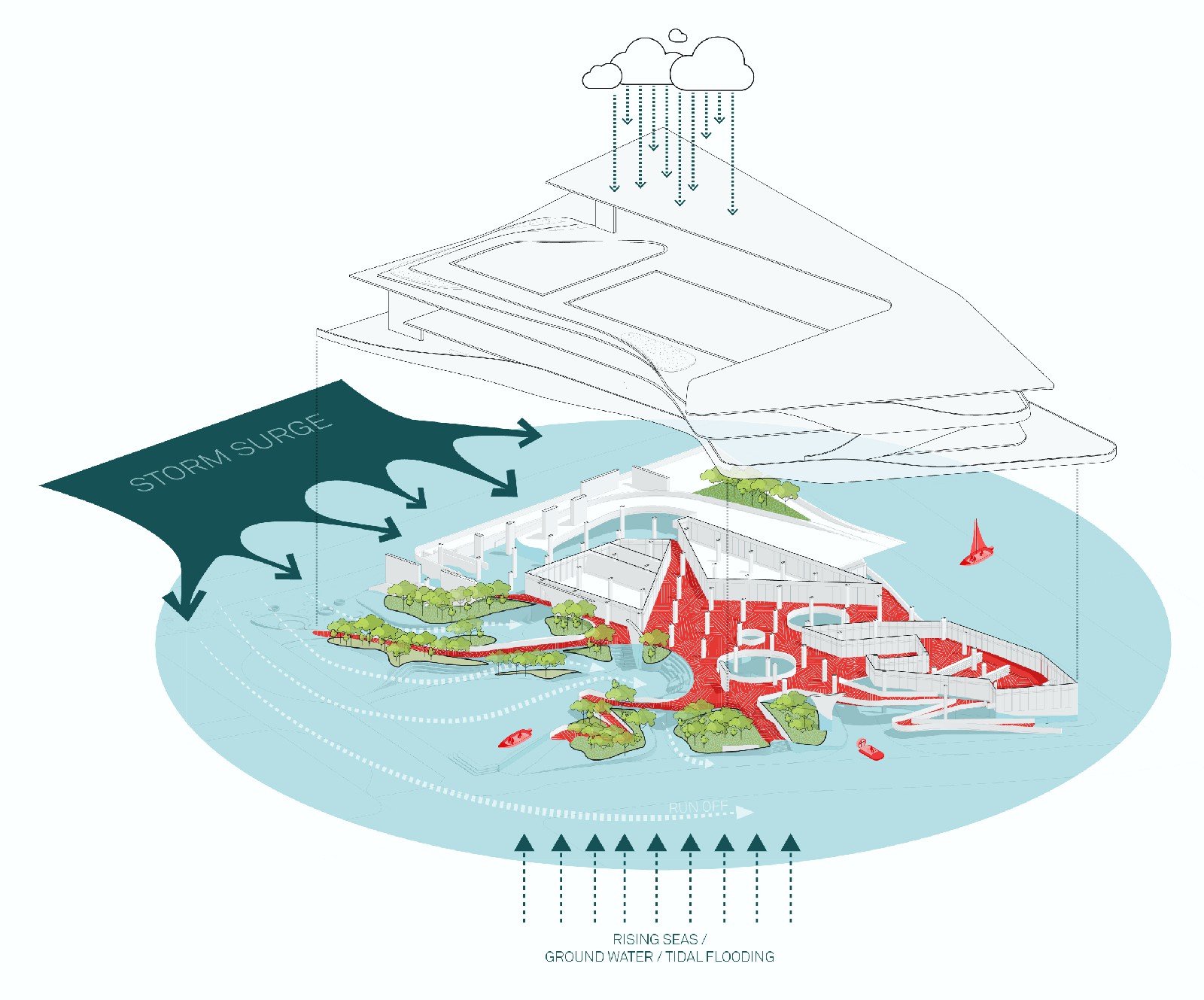
Sea Level Rise

