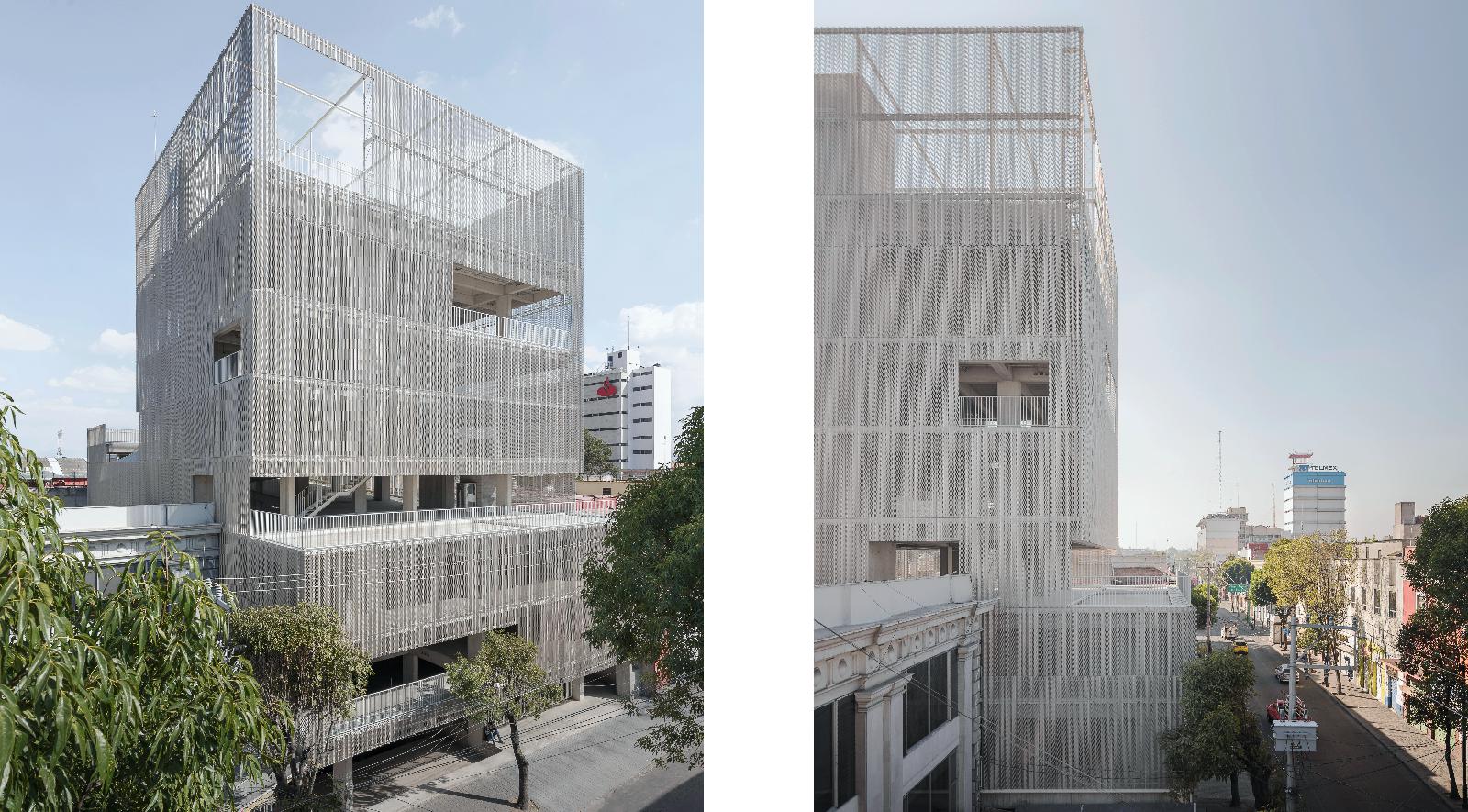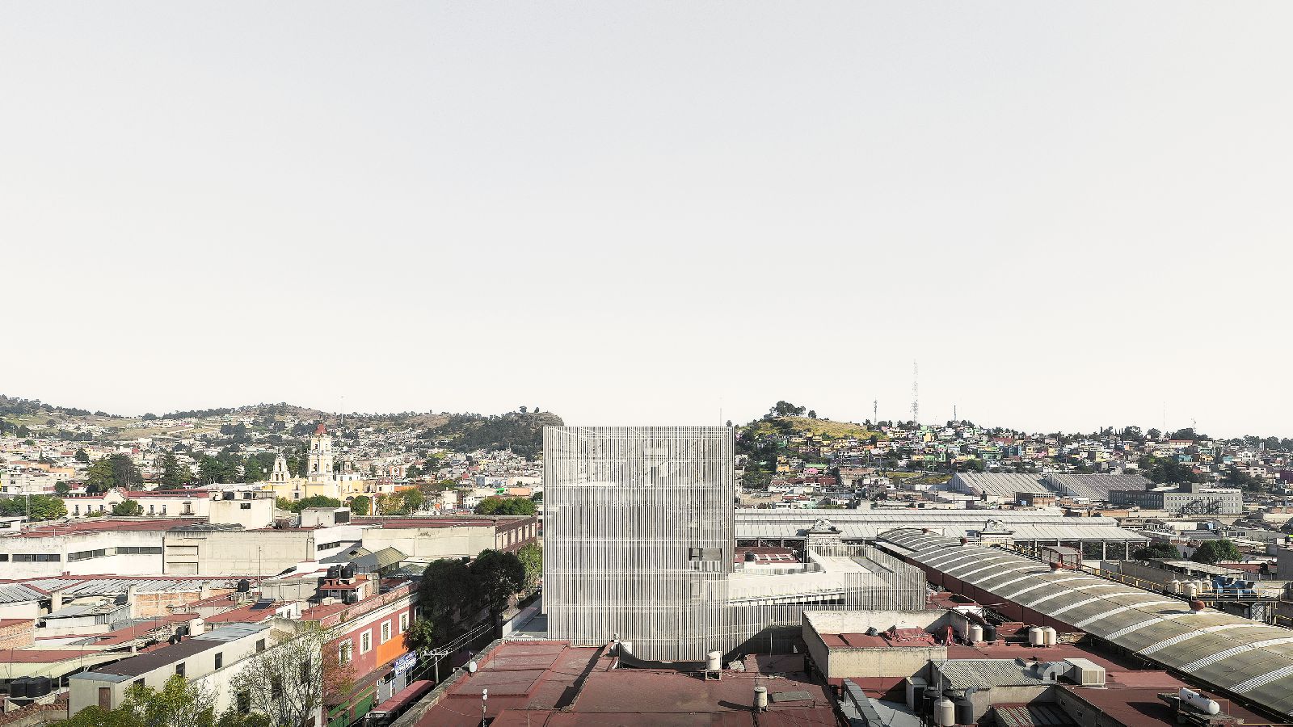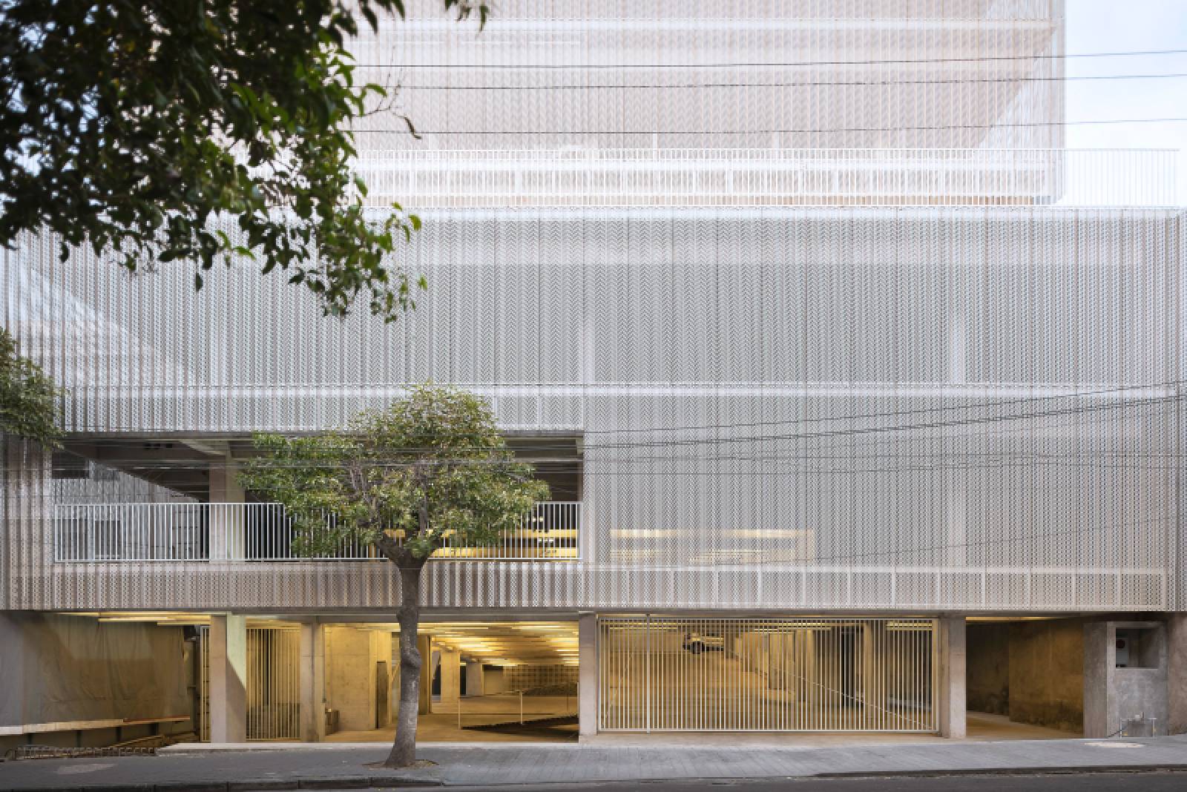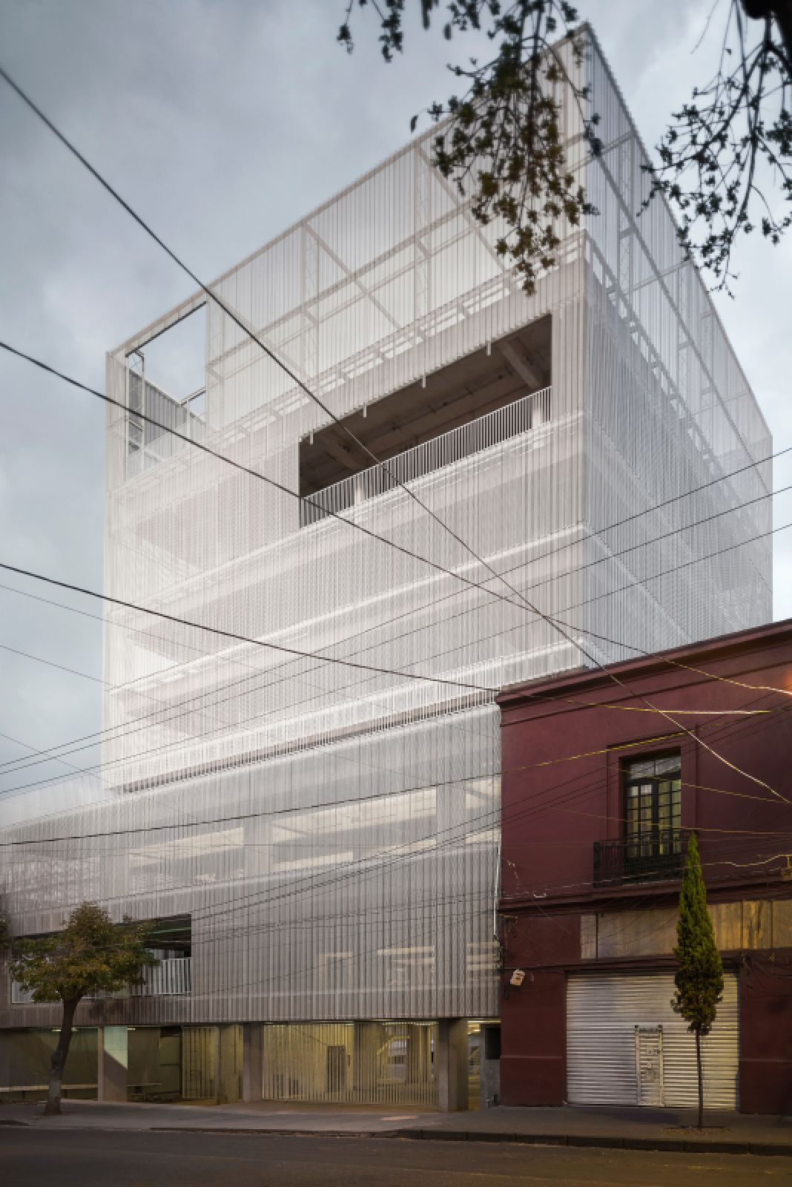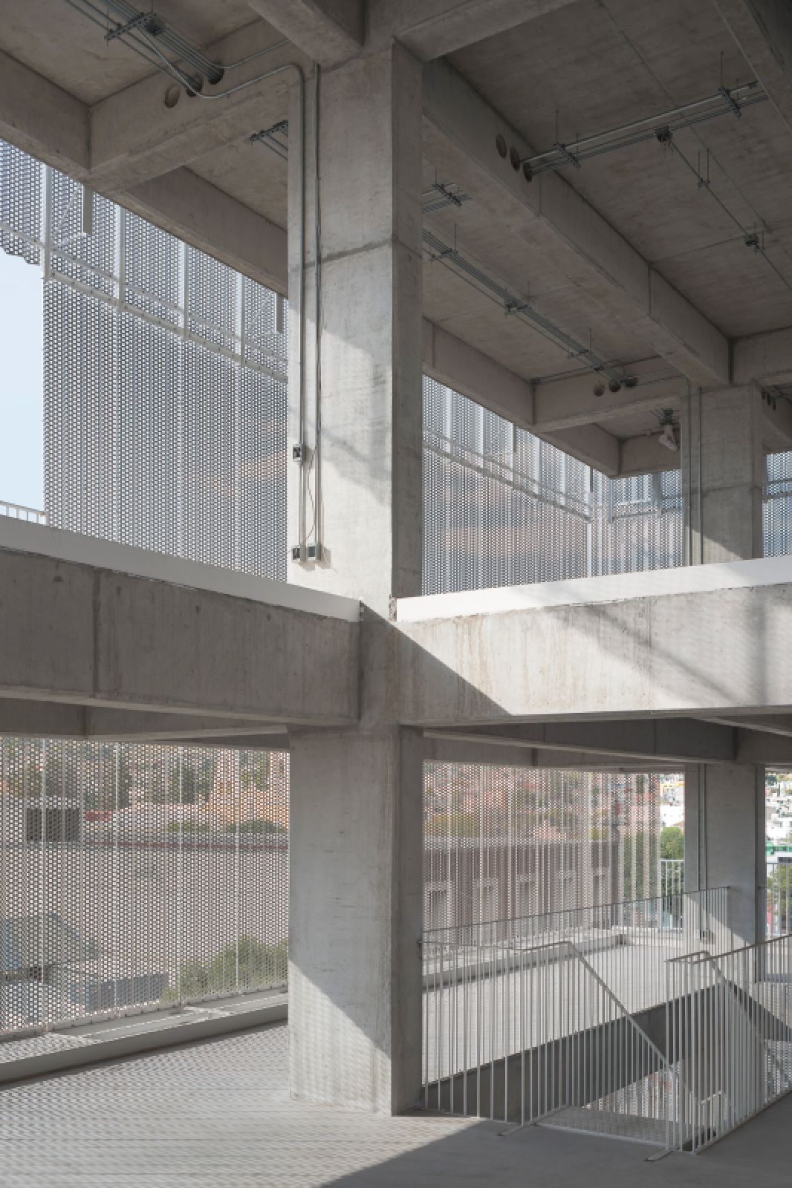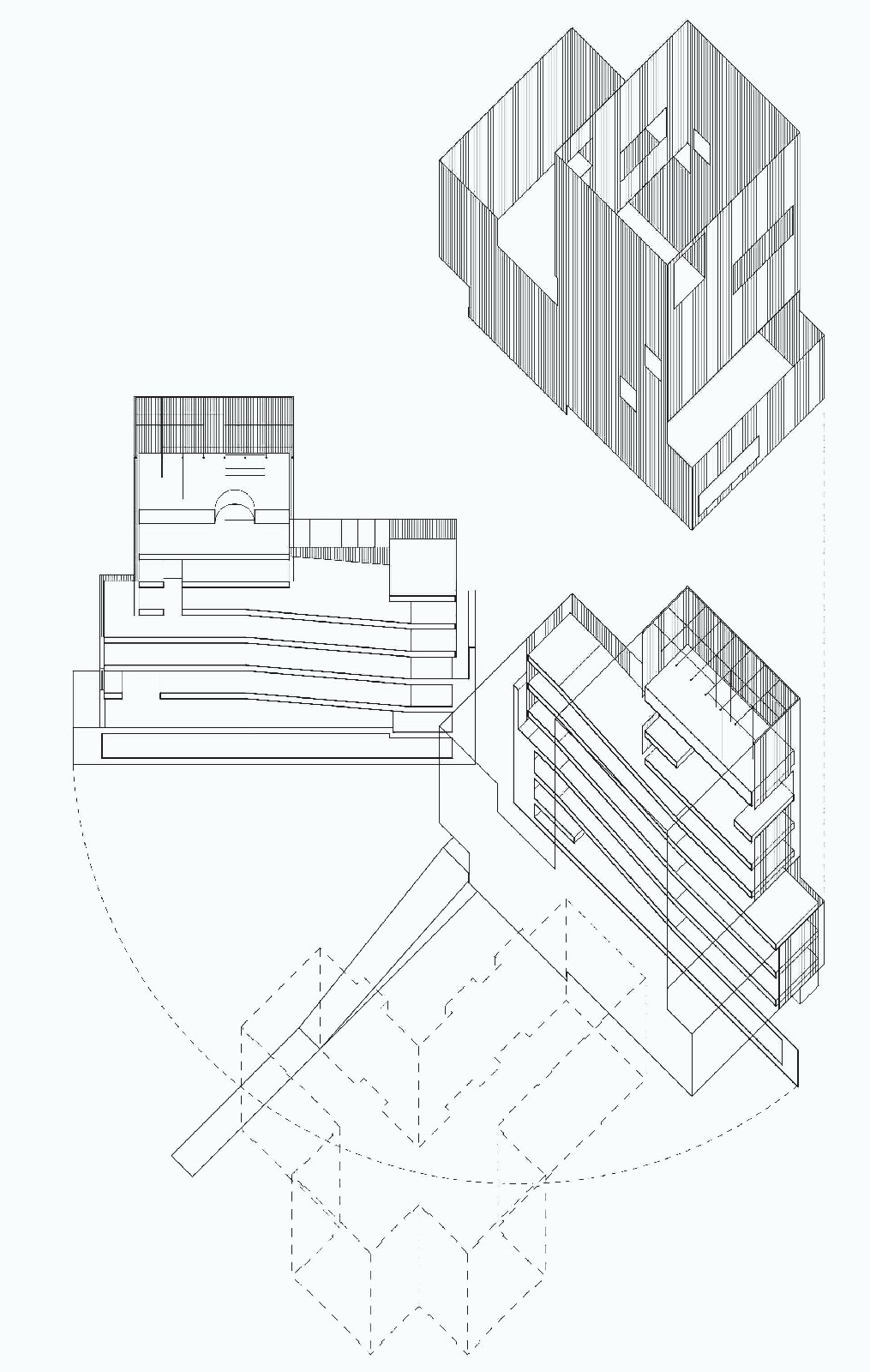FRPO has designed Estación San José, a new mixed-use infrastructure in Toluca de Lerdo, the capital city of Estado de Mexico. The complex is located at the northern end of Avenida Juárez, which links the historic district with the university area.
This new construction arises as an opportunity to concentrate the dispersed activity around this area and to create a new cultural, economic and activity pole, both at local and metropolitan levels. The facility will act as a social condenser and revitalize the center of one of the cities of the most populated region of the country.
A design that arises from the conditions –high building density– and from the possibilities –privileged location and dialogue with heritage – offered by the environment in which it is located, as well as from the multiple and apparently incompatible programmatic requirements. Hence, the solution consists of organizing a flexible structure that allows the repetition and superposition of plans.
This strategy multiplies the street level surface to host multiple activities: parking, offices, co-working spaces, cultural spaces, commercial areas. All of them crowned by a public roof garden that offers privileged views of the area’s historic buildings and the imposing Nevado de Toluca volcano. The intervention results in an exposed concrete superstructure with a bold and pregnant geometry that is related to the urban environment, rising and providing views, both near and far.
The basic structural framework is arranged as a field of pillars that support a double family of thin beams, gives character, and unifies the whole. On the one hand, continuous slabs are folded over the beams to create the parking area and, on the other, these are drilled to generate diagonal relationships and vertical spaces that enrich the rest of the programs.
In addition, all this is covered with a delicate light metal skin that wraps the resulting volume, leaving openings to the most appreciated views: The Cathedral, the Cosmovitral –botanical garden– and the mountains to the southwest. Source by FRPO.
- Location: Toluca, Mexico
- Architect: FRPO
- Project leaders: Pablo Oriol, Fernando Rodríguez
- Collaborators: Francisco Díaz, Ricardo González, Ana Suárez-Anta, Esther Ibáñez, Jaime Hortal
- Consultants: Axiom Ingeniería, Pablo Urbano, Antemio Vargas
- Surface: 6.300 m2
- Year: 2020
- Photographs: LGM Studio, Courtesy of P O C H

