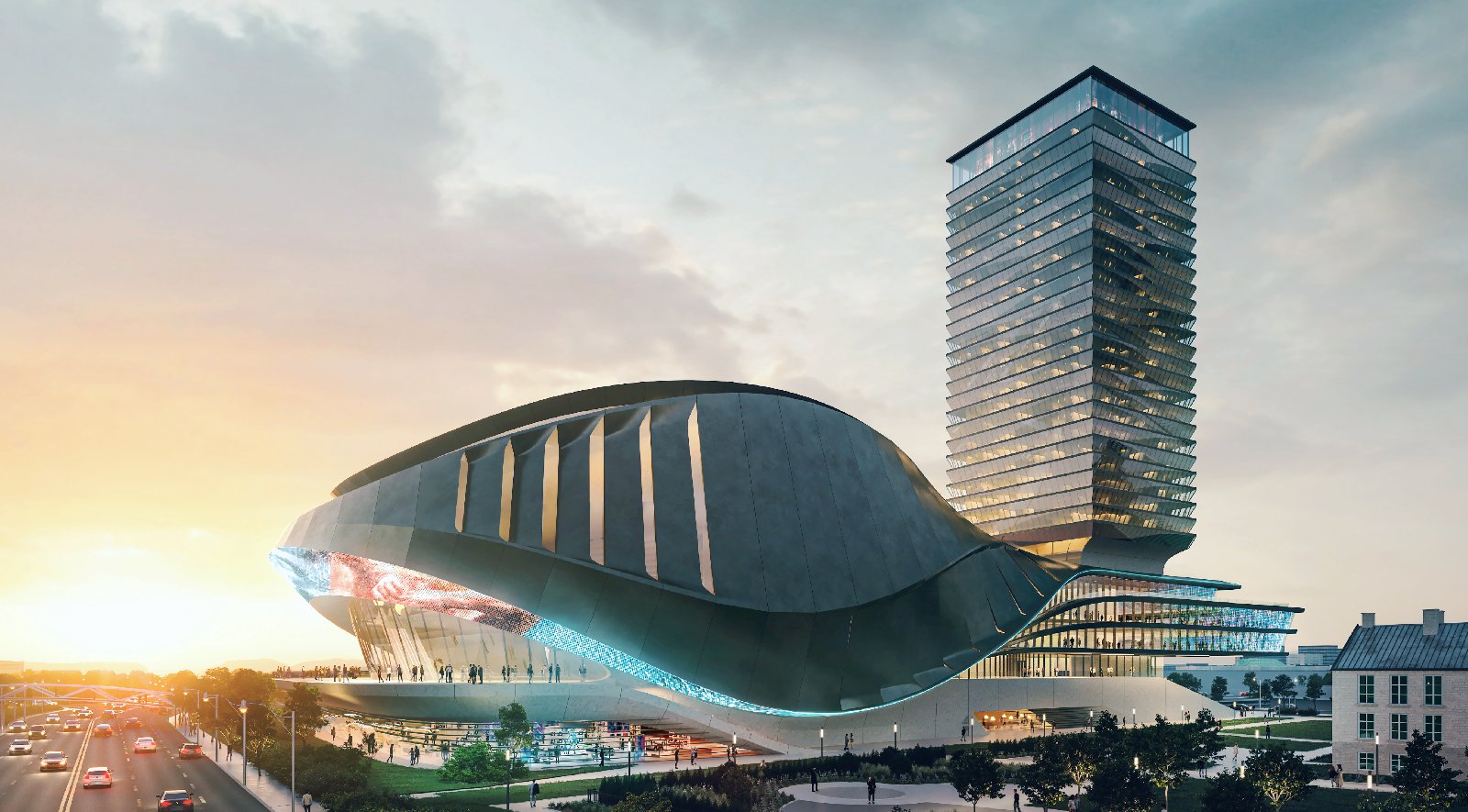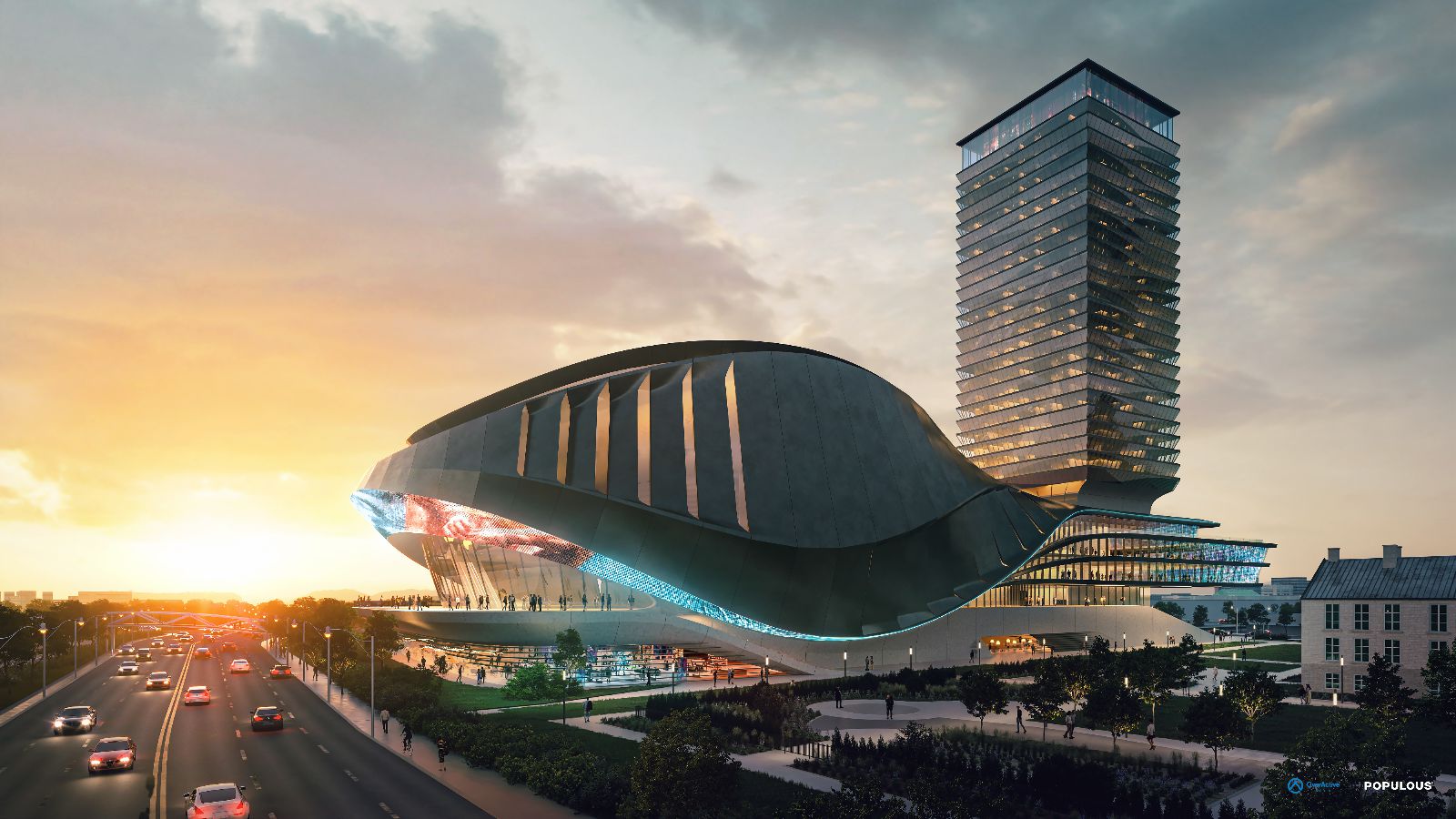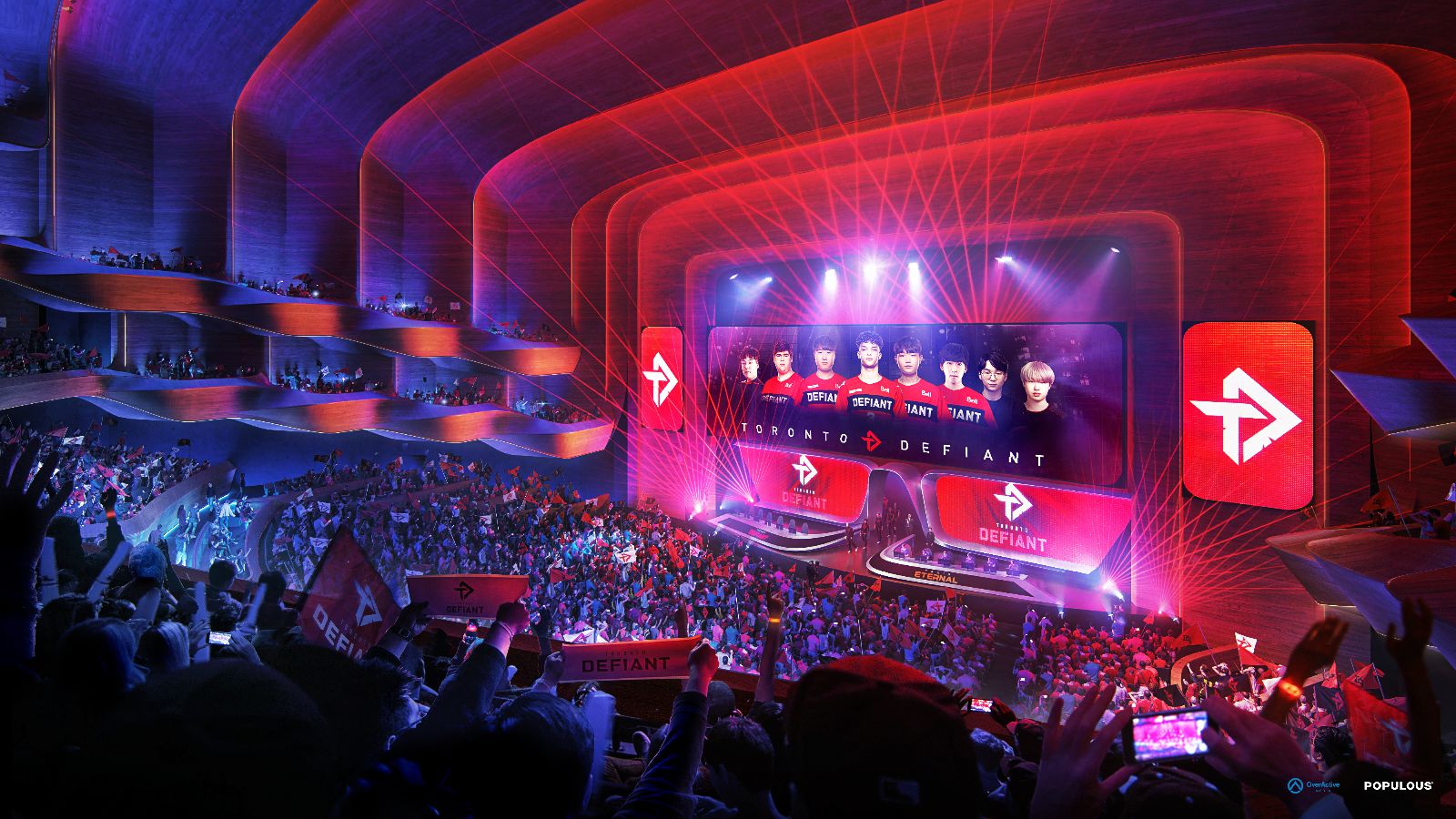Situated on the hallowed grounds of Exhibition Place in Toronto, the OAM Performance Venue and Hotel is uniquely positioned to deliver exceptional entertainment and hospitality to Torontonians and visitors from around the world. The site for the development has adjacencies with the Stanley Barracks and proximities to the Hotel X development immediately to the east and the Enercare Centre immediately to the north, across Princes’ Blvd. The primary objective of the concept design for the multi-purpose venue was to create a next-generation destination where live immersive events elevate the spectator experience.
The new venue will be a home where Toronto’s gamers compete at the highest levels and cutting-edge artists perform in an intimate theatre-like seating bowl, drawing upon the energy of the crowd. The building massing provides for a compelling composition, where the performance venue delivers an iconic presence along the waterfront and the hotel serves as the anchor of the composition, unifying the two building programs yet allowing for separate and distinct internal functions. The arrival experience begins with passage through Princes’ Gates, a triumphal arch and monumental gateway at Exhibition Place.
Movement west along Princes’ Blvd. offers the first glimpse of the development, revealing a prominent series of cascading cantilevered floors which provides protection over the open plaza area and main hotel entry below. Grand staircases straddle the glazed hotel entry, allowing venue patrons to ascend to the podium level before entering the interactive grand lobby and pre-function hall. While the dramatic cantilevered floors respect the orthogonal nature of the surrounding city street-grid, the building massing makes its way toward the waterfront, taking on form and volume, culminating in the impressive organic cladding that houses the venue within.
The movement of regularized building form into a dimensional volumetric housing of the theatre-along-the-waterfront delivers the iconicity of the overall design. Perched atop the cantilevered floors is the slender hotel tower which offers unobstructed 360-degree views of the entire vicinity. Key to the integration of the tower is its scalloped reveal between the tower and the floors below. It is at this intersection that hotel amenities are positioned such as its gym, pool, and bar. Adjacent to the southern edge of the terrace pool is an integrated green roof design which gently ascends toward the south along the curved roof volume of the venue, covering it in a sustainable green blanket of grasses and plantings.
A key attribute to the site is its pedestrian access. The design allows for pedestrian movement along its entire eastern and western elevations as well as the ascension of the public onto the podium’s southern porch – a prominent open space with stunning views. Once inside the venue, the interactive pre-function hall serves as a mixing bowl for venue patrons, hotel guests, business executives, performers/entertainment, esports gamers and staff. It is in this space that pre-event activations can be on display, providing for memorable experiences that keep people coming back for more.
The design of the theatre was neither conceived as a sports arena nor an opera house – rather, a new typology that straddles the two – a state-of-the-art performance venue. The anticipated primary performances by our favorite music artists coupled with the unbridled intensity of Gen-Z esports gamers make for an interesting mix of event programming. In response to this programming, the theatre architecture creates a merger of the old and the new: the old channels the rhythmic repetition of the British landmark theaters, while the new integrates the progressive forms of the most avant-garde twenty-first-century theatres.
In combination, a symbiotic balance delivers a one-of-a-kind theatre architecture, unique to Toronto and the world. Finally, the theatre’s historic verticality combined with the fluid horizontal cladding of its premium balconies ties together in a series of proscenium arches that envelope the primary walls and ceilings of the theatre, culminating in an austere framing of the stage akin to Radio City Music Hall. Flexibility being key, the premium products within the theatre are numerous and include several lounges, clubs, and bars. Each premium level connects to other aspects of the venue and the hotel encouraging movement, interaction, and experiential encounters throughout the multi-use facility.
The venue and hotel’s interior design offer difference and authenticity to the overall development – each space being highly unique and possessing a refined sense of style. Finally, the development offers two destination restaurants. The first, atop the upper tier of the theatre, the second, atop the hotel tower which offers 360-degree views of the city and surrounding waterfront as well. From the onset, the design approach focused on leveraging the energy of the venue with the offerings of the hotel to deliver a whole that is greater than the sum of its parts. In total, the project will elevate the City of Toronto, providing exceptional entertainment and hospitality experiences that draw people together in remarkable ways. Source and images Courtesy of Populous.





