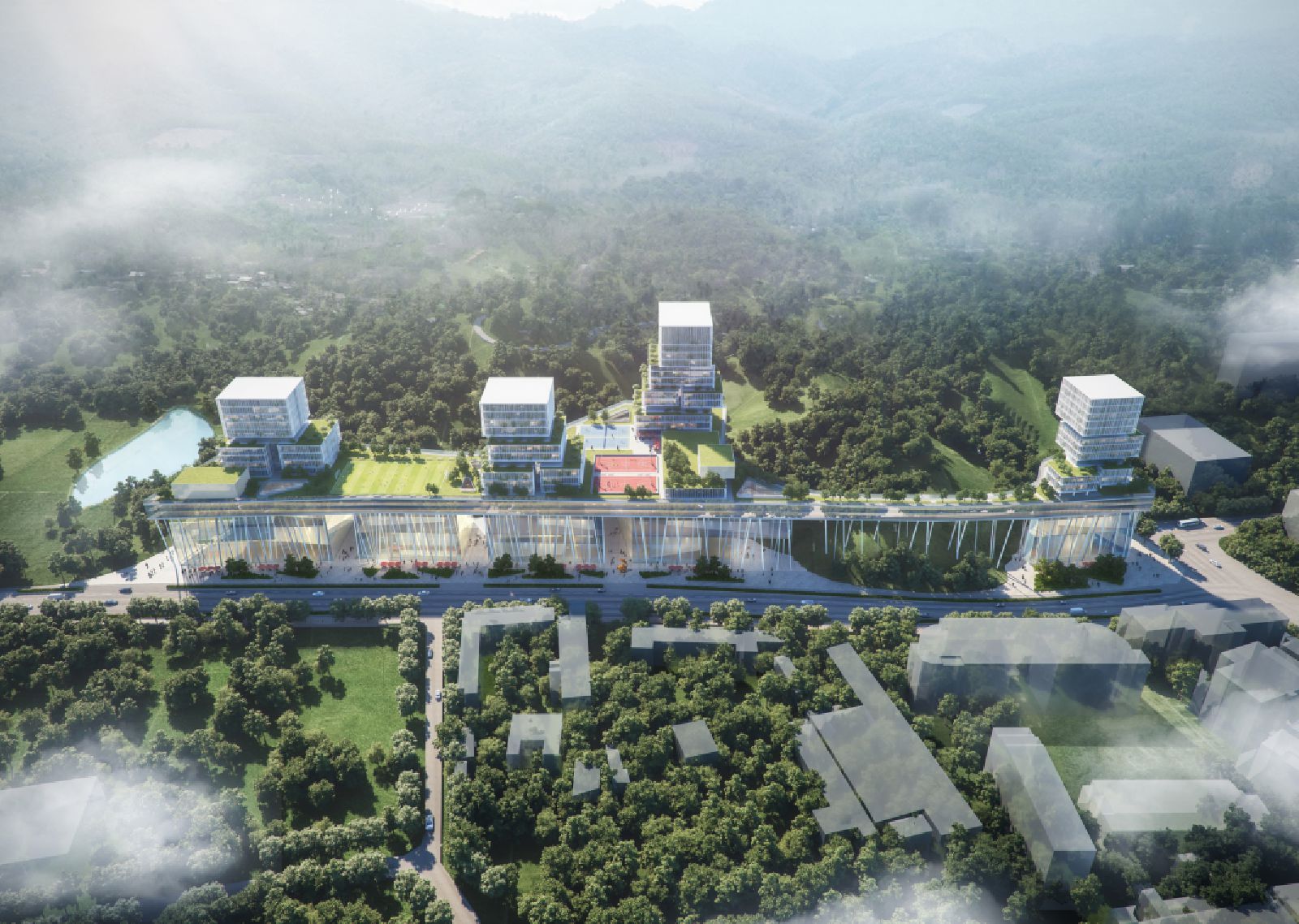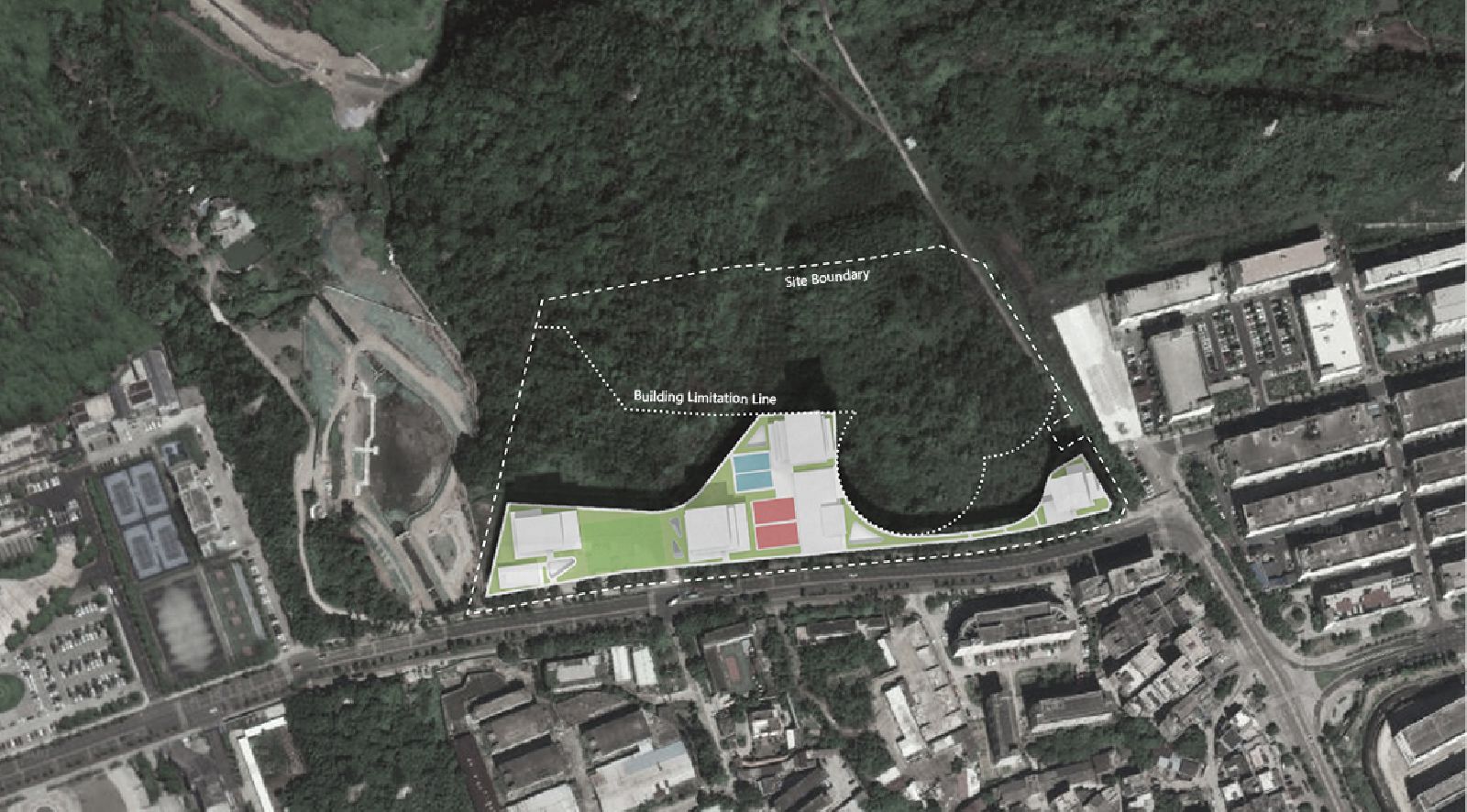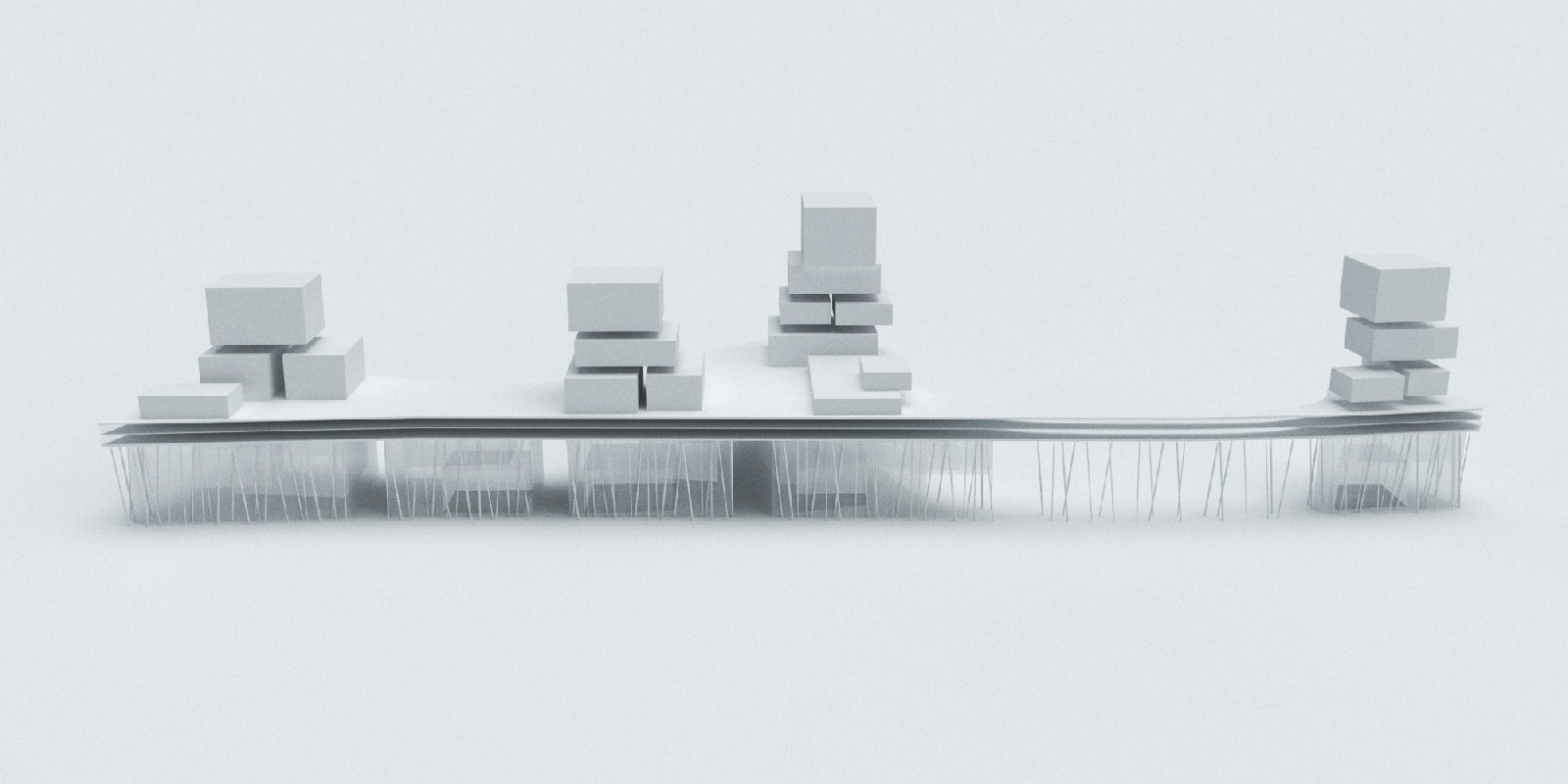When Shenzhen is referred to in China, the most common expression is that “long time ago, Shenzhen is just a small fish harbor by the South China Sea…” The image as a harbor is the most precious memory of Shenzhen. But it has been long lost in the development of modern city. Today, Shenzhen has become one of the top three ports in the world. The great city is not just a busy hub, but also a harbor incubating dreams and miracles.
Dapeng District is the oldest root of Shenzhen. At here, we decide to bring back the memory, and recreate the image with poetic imaginations. Inspired by the logic of piers, we treated all the fragmented land parcels as a whole and thus successfully turned the disadvantage into a distinctive experience: a large, suspended platform almost covers all the buildable area.
A huge, elevated platform becomes a 33 meters high recreational sports park overlooking the city. The two-story platform provides surface for green space and sports facilities, and thus becomes an energetic recreation park for the staff. The podiums below the platform are public serving functions. The space between the podiums and slanted poles form a series of required colonnades for pedestrians. Loosely piled on the platform, towers are broken into smaller blocks, providing spaces for internal use.
Project Innovation/Need
Shenzhen has been holding many competitions for large projects, attracting designs from all over the world. For the first time, the concept traces back to the real history and memory of this modern city. The mega structure of the project enabled diverse experience, from colonnade to hanging garden, significantly enriching the exterior space of the complex.
Design Challenge
The site boundary, the hill slopes, the buildable area limitations, and the visual corridor requirements cut the site into small, irregular pieces of land. Furthermore, the significant complexities of programs, large amount of total area, and large demands on sports facilities, impose a great challenge on the site strategy.
Sustainability
The site sits next to hills. We decide to protect the local natural environment as much as possible, and avoid breaking into the hill forest. The entire northern part of site will be preserved as a forest park for both staff and citizens. The hanging platform and spaces between the blocks allow numerous green roofs and plants to grow. The total green area created above the ground is even larger than the ground area covered by buildings. The site will be greener after the project completed. Source by Domain Architects.
- Location: Shenzhen, Guangdong Province, China
- Architect: Domain Architects
- Lead Architect: Xiaomeng Xu
- Joint Team: DATANGDESIGN, LDS
- Area: 200,000 m2
- Design: 2021.4
- Images: Courtesy of Domain Architects








