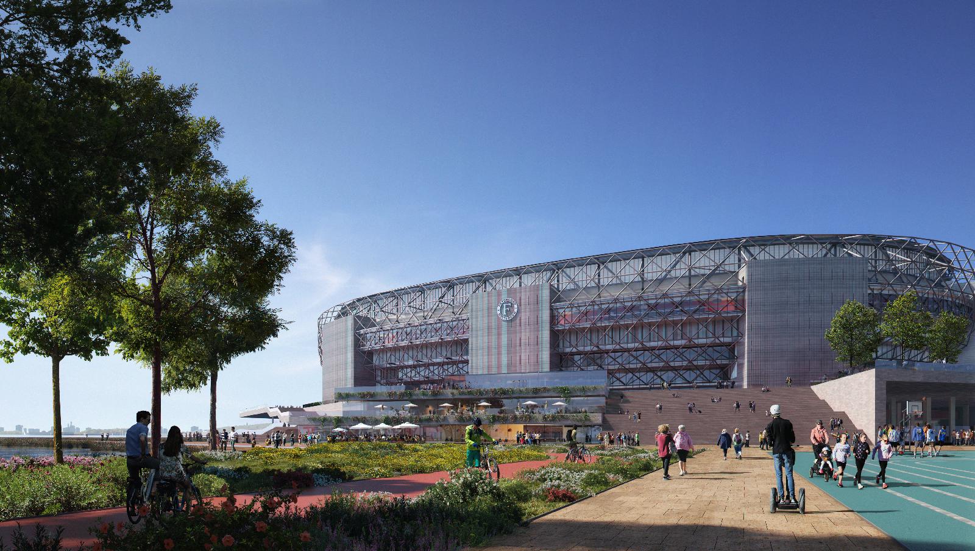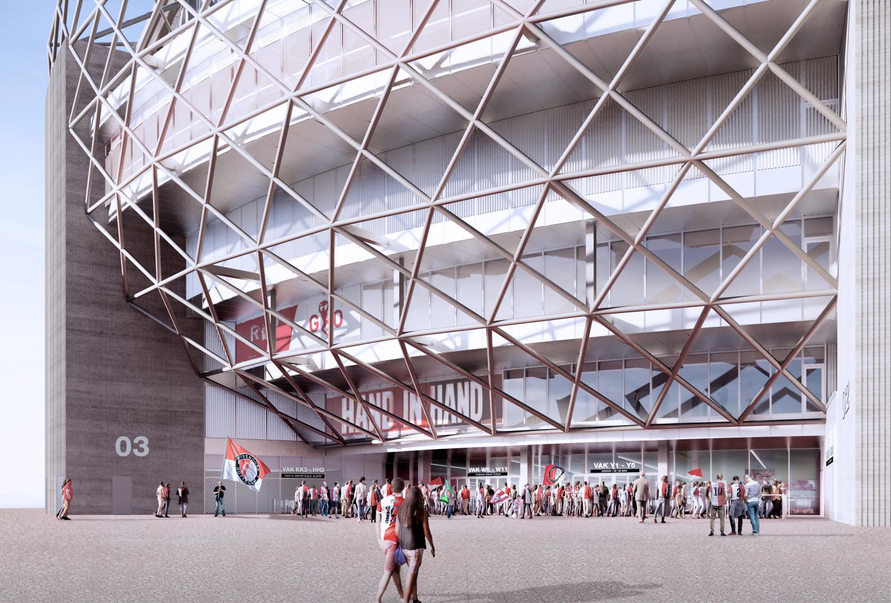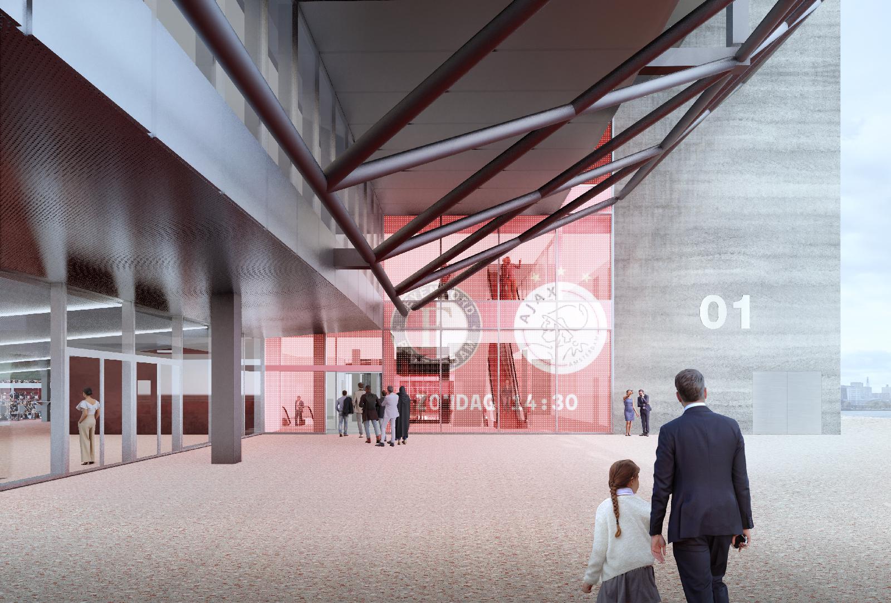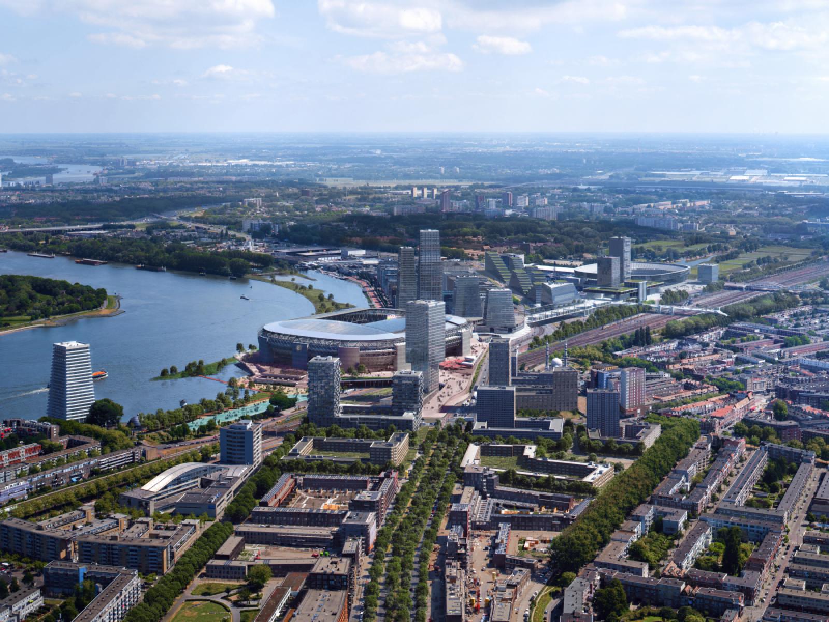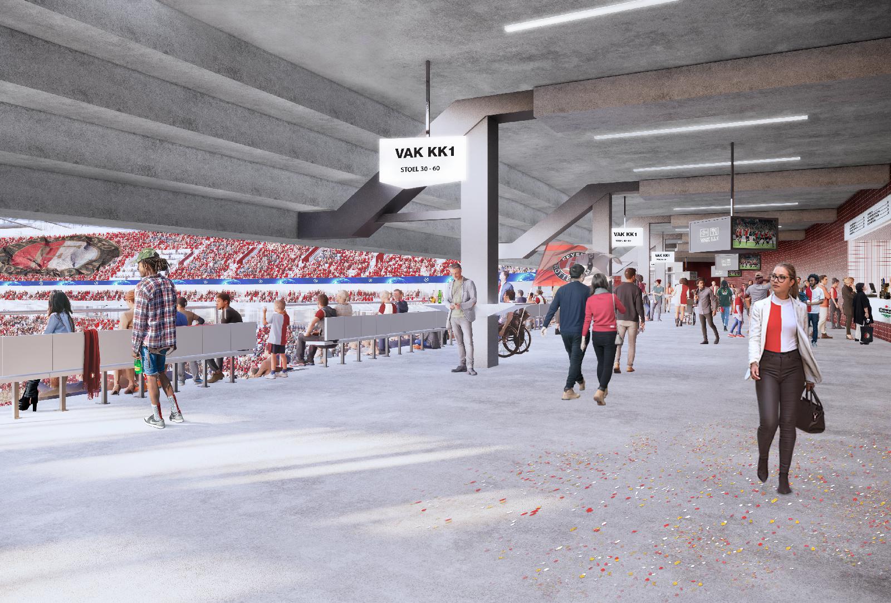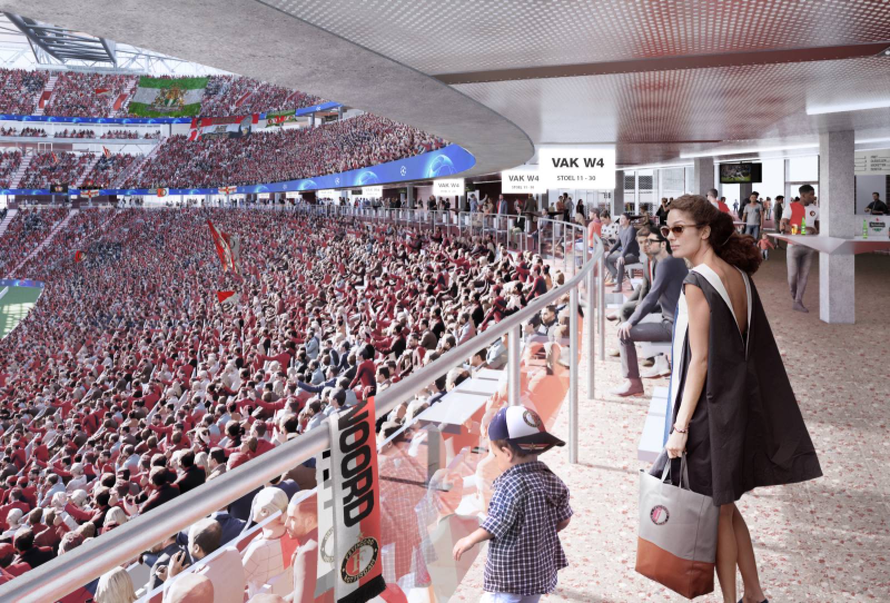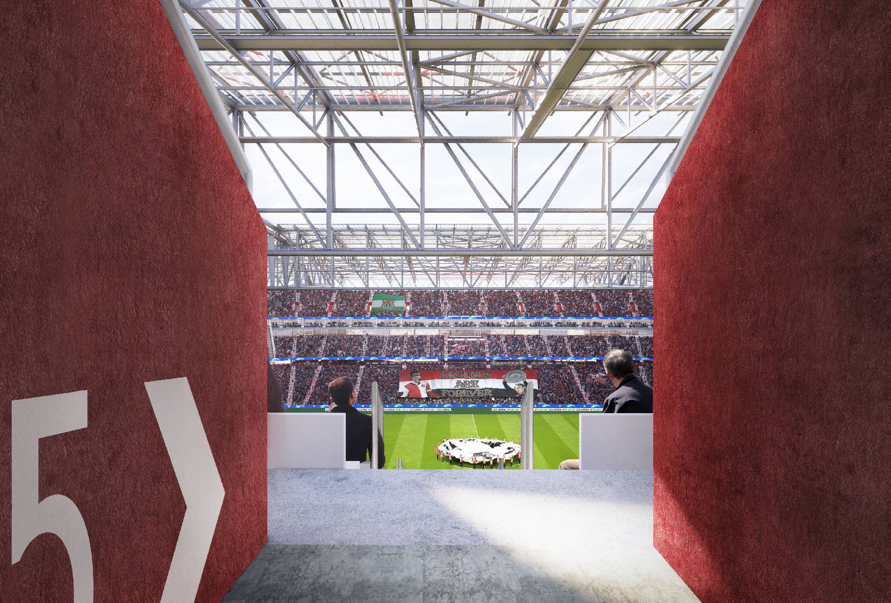Feyenoord Rotterdam and Stadion Feijenoord have approved the business case for the new Feyenoord Stadium as the project’s contract design phase completes. In the same week, an independent report from Deloitte indicated that the design of the entire Feyenoord City, including the stadium, has fulfilled all the main conditions for the Municipality of Rotterdam to invest EUR 40 million in the stadium.
Under the approved business case, the new stadium in its debut season (2025-2026) will bring the football club an annual fee of EUR 25.4 million—a gain of more than EUR 7.5 million. The club’s income is also expected to increase year by year, offering resources to strengthen Feyenoord as a professional football organization in the coming decades. The municipality’s investment in the stadium, due to be approved at the City Council, will be vital in realizing this EUR 444 million project.
David Gianotten, OMA’s Managing Partner – Architect: “The approval of the business case has given us full confidence that realization of the new Feyenoord Stadium is feasible, and will help the club move forward. Over the past months, we have further optimized the design to ensure on time and cost-effective delivery of the project, working closely with Feyenoord, the municipality, the contractors, supporters, and all collaborators. Now with the contract design ready, we can clearly envision this building integral to the Feyenoord City masterplan in use.”
At a new location along the river Nieuwe Maas and a highly accessible transportation node, the new 63,000-seat stadium proposed by OMA and Feyenoord is a future-proof infrastructure for football and daily activities in the surrounding communities, characterized by the intimate match experience that it offers. The bowl-shaped stadium is an ensemble of essential elements—including the stand, circulation cores, the diagrid structure, and functional spaces—all of which have been designed to maximize performance.
On the main entry level of the stadium is a public concourse designed in collaboration with LOLA. Equipped with daily open F&B offerings, fountains, and greeneries, the new venue is a truly open space for football fans and the public to gather on match days, and for everyone to use for daily leisure activities. The new stadium is part of the Feyenoord City masterplan, developed by OMA and LOLA. The landscape design consists of strong access points from both sides of the city and reinforcement of the continuous river bank.
Design development has begun for the waterfront. This 120,000 m2 mixed-use zone with high-rises and adjacent to the stadium concourse will benefit transformation of Rotterdam-Zuid into a vital area within the city. Another key element of the Feyenoord City masterplan is De Kuip—a forerunner in modernist football stadium when completed in 1937, and home to the football club for eight decades.
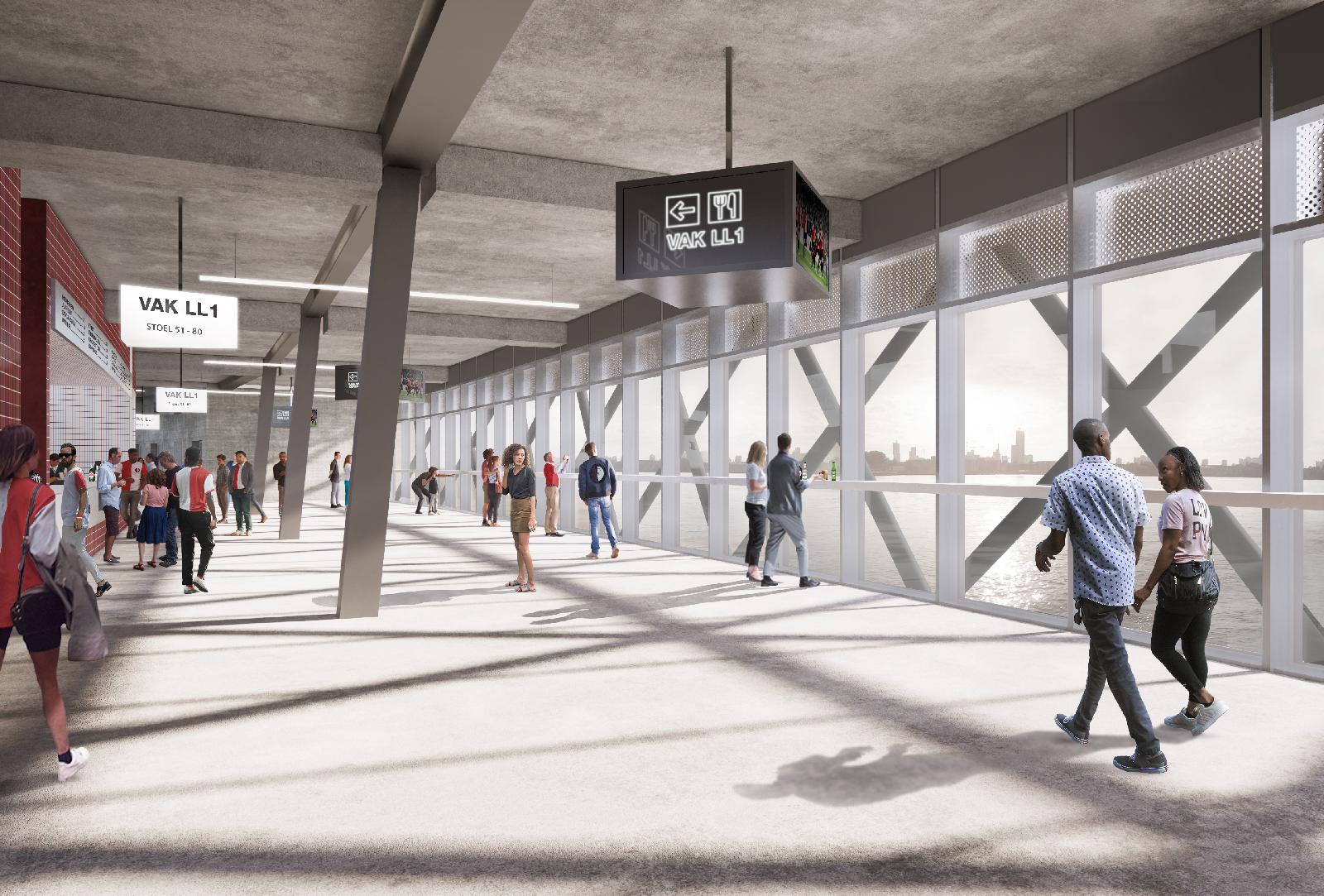
Image © OMA 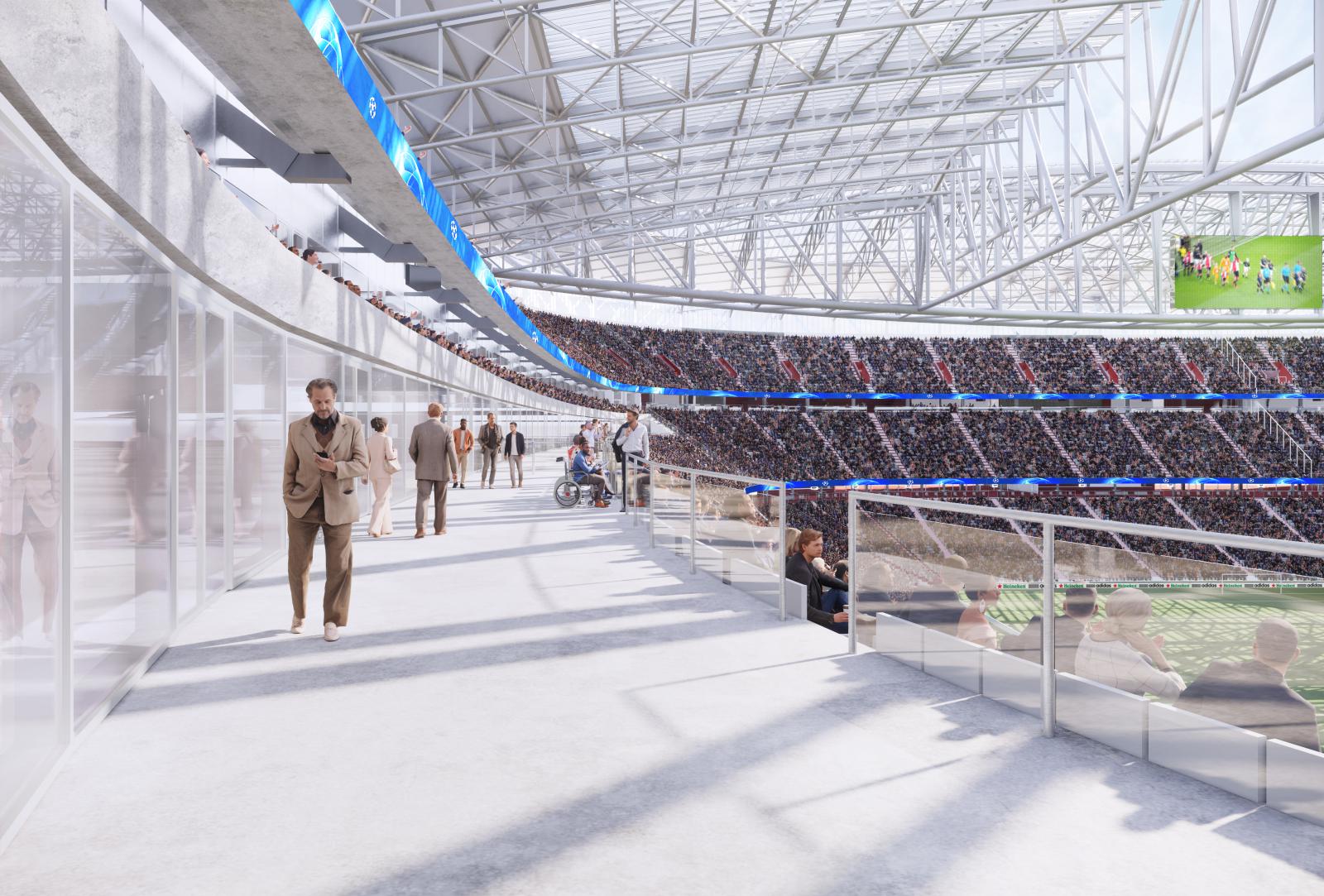
Image © OMA
Feasibility study for renewal of the De Kuip into the main park of Feyenoord City, with sports facilities, public outdoor spaces, and housing, has also started. The Feyenoord City masterplan has been developed in collaboration with developer Stichting Gebiedsontwikkeling aan de Maas, the Municipality of Rotterdam, Stadium Feijenoord, and multiple stakeholders. The masterplan was adopted by the Rotterdam City Council in October 2019.
OMA has submitted the building permit and finalized detailed design for the Feyenoord Stadium in 2020. Upon confirmation of the final fifteen percent of the stadium’s financing and an agreement on construction costs by the end of 2021, the project will break ground in 2022, with its completion in 2025. The project is led by OMA Managing Partner – Architect David Gianotten, with Associate Kees van Casteren and Project Architects Shinji Takagi and Sandra Bsat. Source and images Courtesy of OMA.


