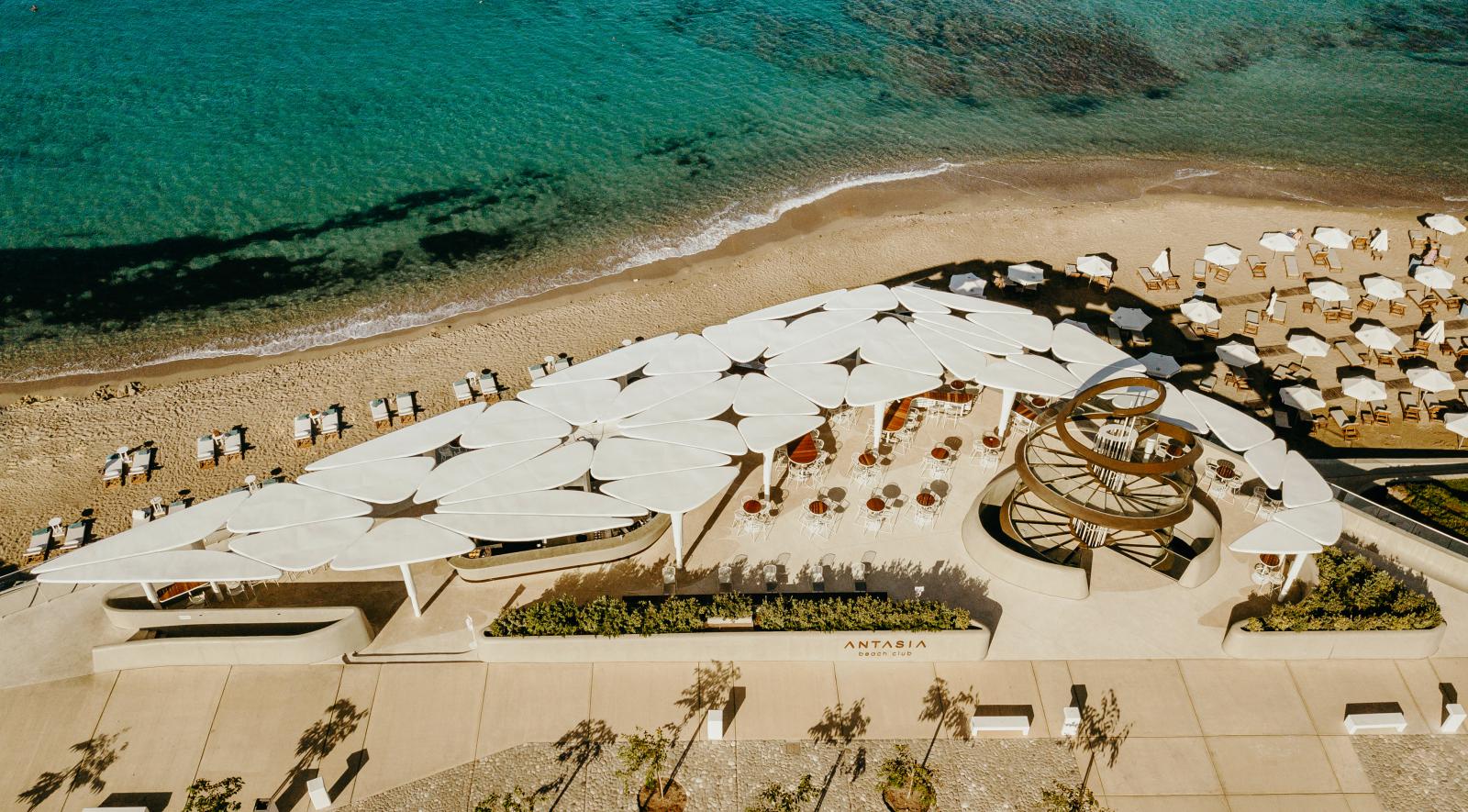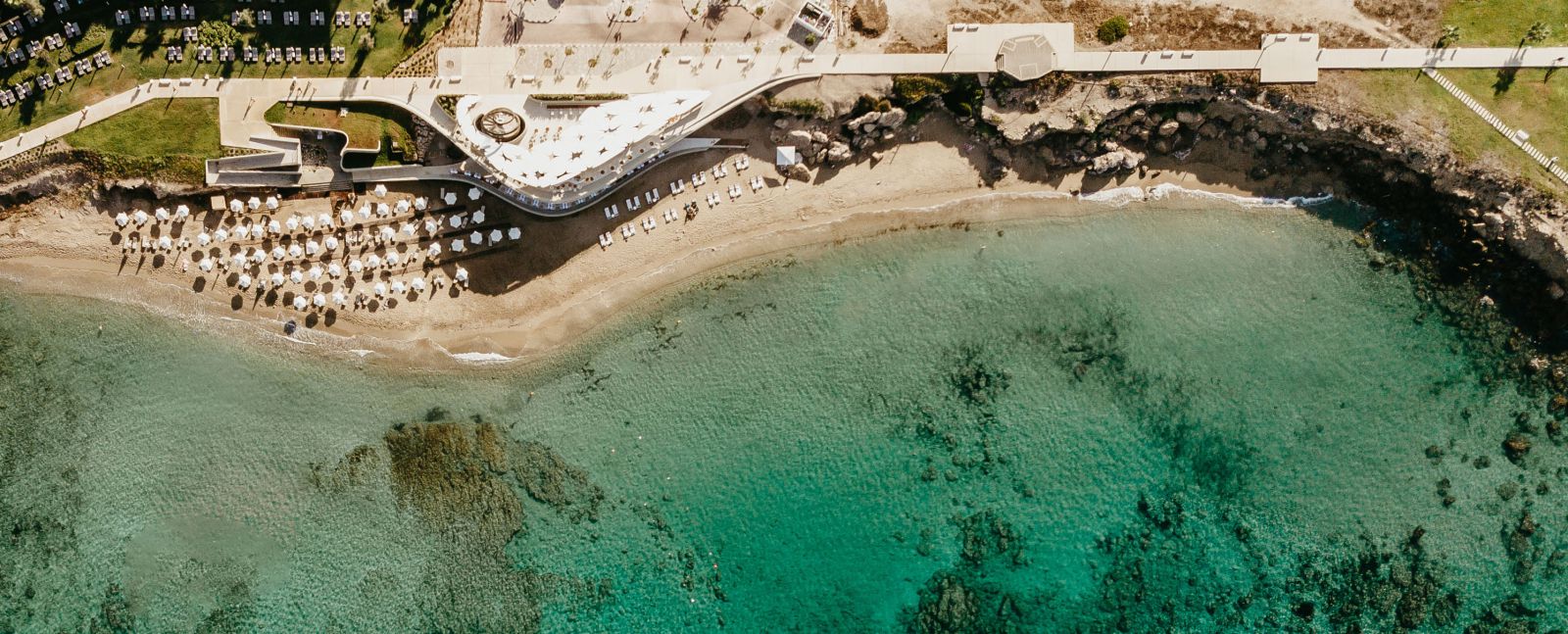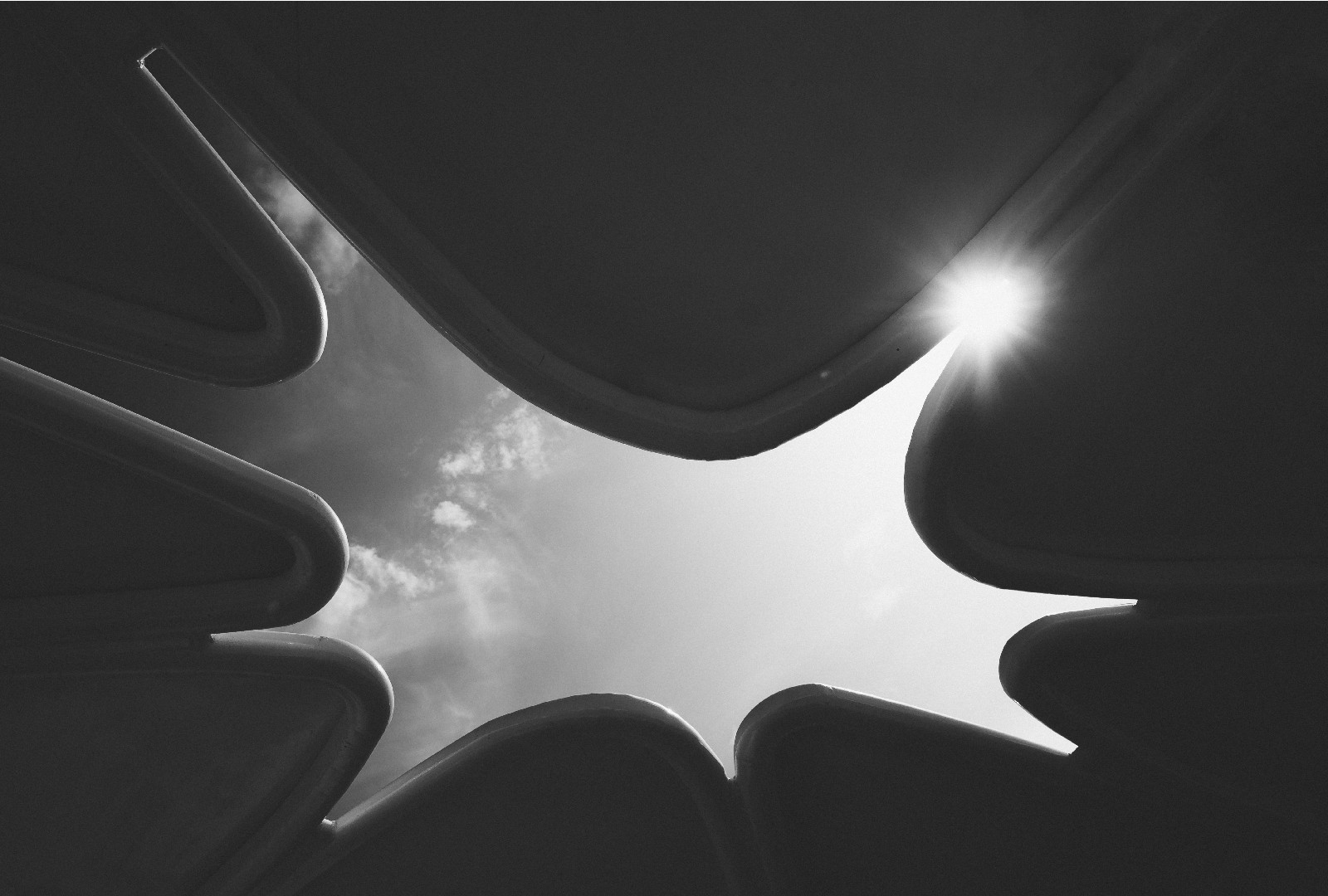Psomas Studio of Architecture PS-A unveils its newly completed Antasia Beach Club in Paphos, Cyprus a beach pavilion incorporated in a topographical intervention of the coastal promenade of the city. The winning design, result of a local public competition organised by the Municipality of Paphos was aiming to the creation of a contemporary beach pavilion on the municipal beach of the city.
Located one of the most central points of the city’s coastal seafront, with seamless views to city’s protected medieval castle and picturesque port. Upon construction completion this year the operation was handled to Thanos Hotels & Resorts who created a sophisticated day-to night concept in the venue with a beachfront restaurant and a bar on its rooftop terrace.
Psomas Studio design was aiming not only to create a beach restaurant but a landmark for the city of Paphos which reflects its relation with the sea, its history and its future. The fluid design of the concrete platforms with the soft connection between floor and balustrade reflects the soft geometries of the renowned ancient Cypriot potteries while the flower-like sheltering columns of the roof top terrace echoes to the patterns of the renowned ancient mosaics of Paphos.
The fluid concrete platforms, one on each level, sweep to follow the coastline and melt back with the natural surroundings to create an intuitive amphitheater design where the sea views take a centre stage. In-Between them, an enclosed space is created by introducing a curvy façade conformed by glass and bronze metal cladding endings. Blending into the dunes of the only sandy beach of the Kato Paphos seafront, Antasia Beach Club gradually reveals itself as guests descend from the promenade and the top terrace to the beach level below.
While completely tucked under its terrace and revealing itself only after completing the descent, Antasia Beach Club is completely embedded within the beach below, marking a fresh intervention that strikes a balance between man-made and nature. The highlight of the design is the revolving helix staircase which connects the beach level with the rooftop-promenade level and continues even above to create an open-air observatory, giving the feeling to the visitor that ascents to the sky.
Although surely functional as an observatory lookout point to the magnificent sunsets and the medieval castle of the city, the helix staircase rises above as a sculptural landmark and a touristic attraction. The flower-shaped canopies of the rooftop, a field of hyperbolic geometries, tend to twist around the helix staircase combining metal structures dressed with tensile architectural fabric.

Photo © Stelios Antoniou
Vertical elements stretch the fabric towards their direction forming smoothly mushroom shaped drops, self-illuminated during night hours by hidden lighting incorporated between the structure and the fabric. Interiors, designed by Baranowitz+Kronenberg are inspired by the raw natural elements, using a playful white-scale design to reflect the life of the sea.
A sea of white scales has been introduced throughout the space resonating with the underwater life beneath. A playful interpretation of the natural geometry of the scales of fishes, the designers have played with size and structure combined with opaque and reflective finishes to add a touch of richness to this backdrop. Source by Psomas Studio of Architecture PS-A.

Photo © Stelios Antoniou 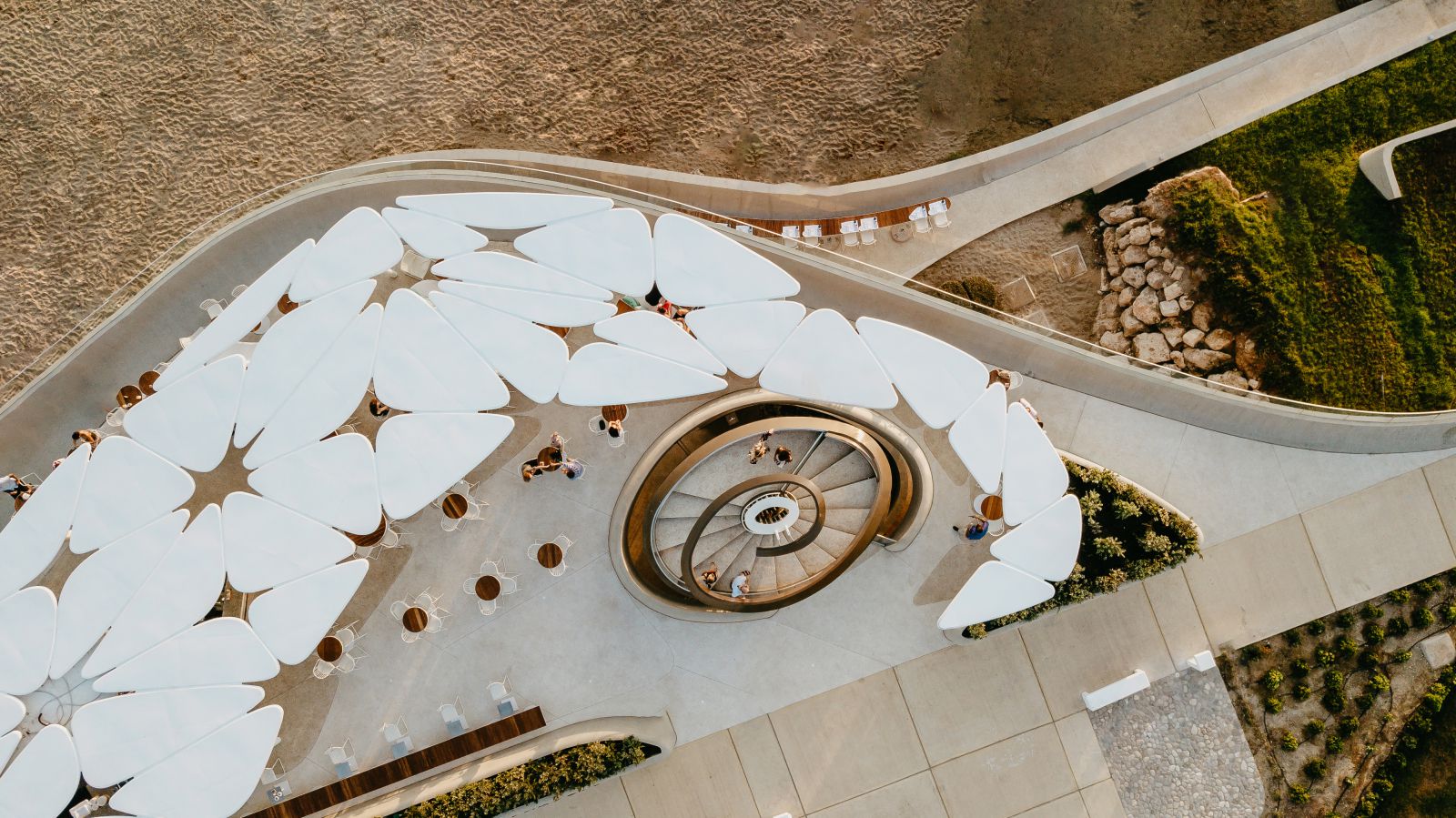
Photo © Stelios Antoniou 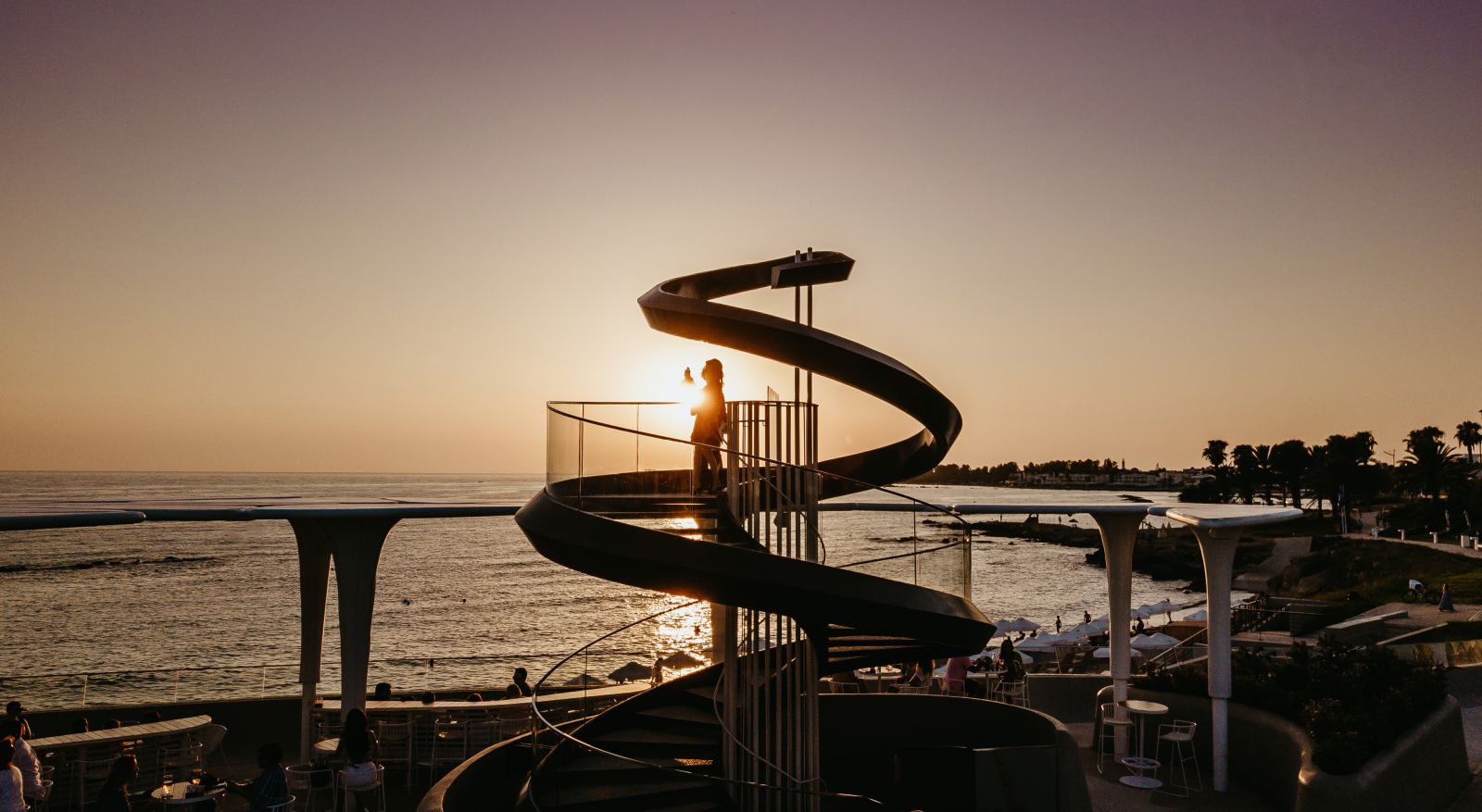
Photo © Stelios Antoniou
- Location: Paphos, Cyprus
- Architect: Psomas Studio of Architecture PS-A
- Principal architect: Konstantinos Psomas
- Design team: Konstantinos Psomas, George Psomas, Marilena Kaskani, Oriana Koumbarou, Zacharias Athanasiou, Kerry Kyriacou, PanagiotaIrakleous.
- Interior design: Baranowitz&Kronenberg
- Civil engineer: Kleopas Papanikolaou
- Structural engineer: Pieris Pieridis
- Client: Thanos Hotels &Municipality of Paphos
- Budget: 1.000.000 Euro
- Completion year: 2021
- Photographs: Stelios Antoniou, Courtesy of Psomas Studio of Architecture PS-A

