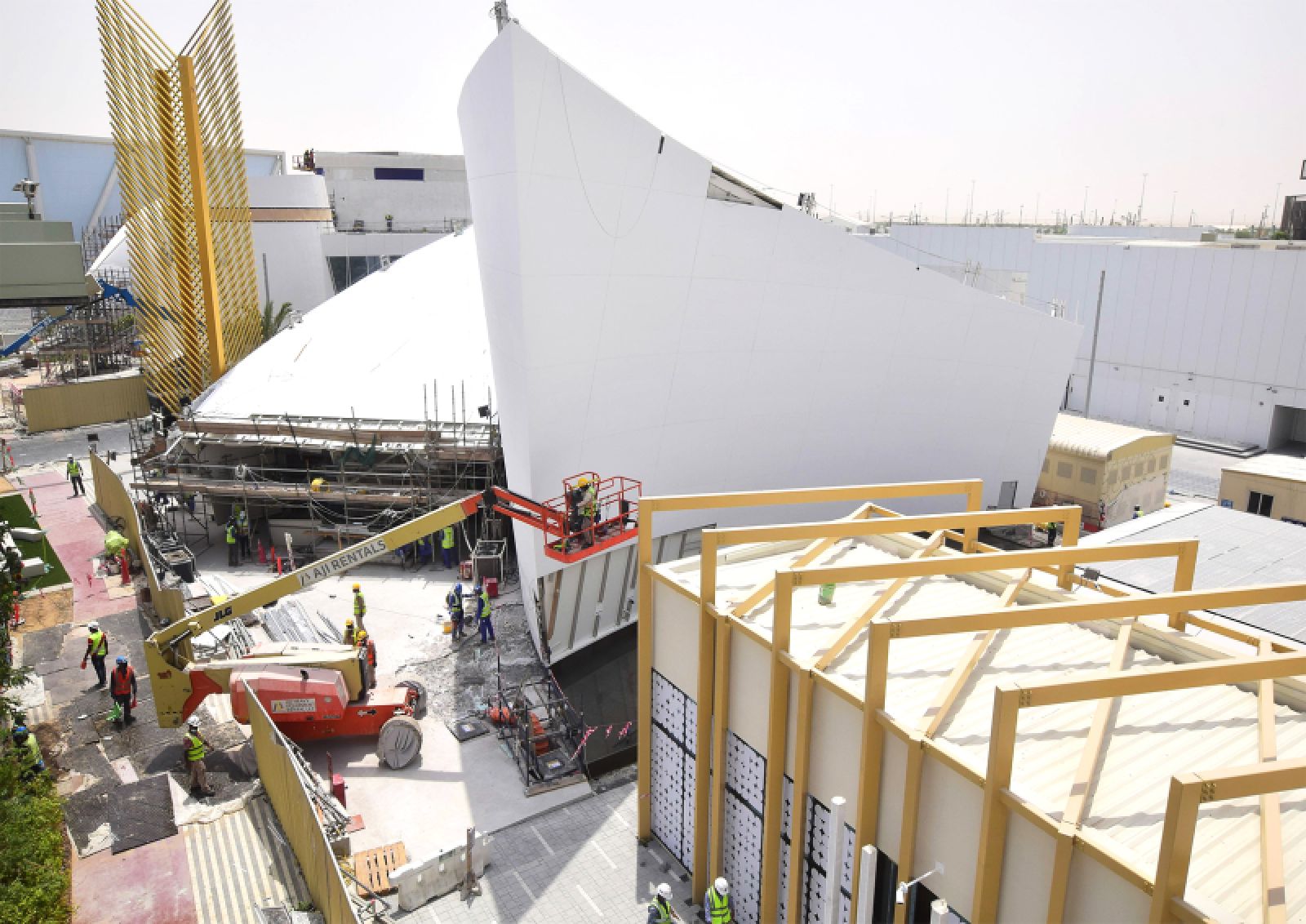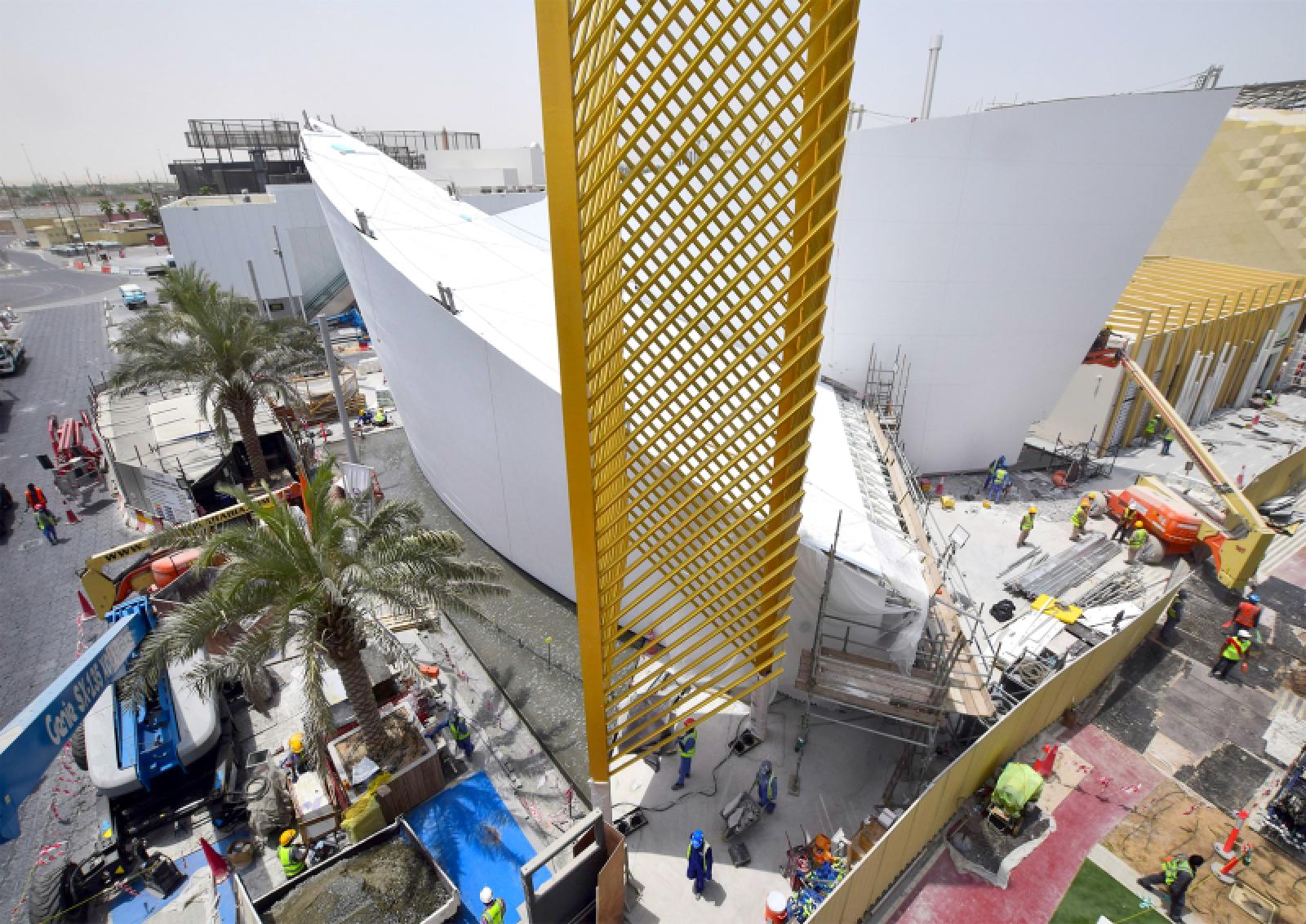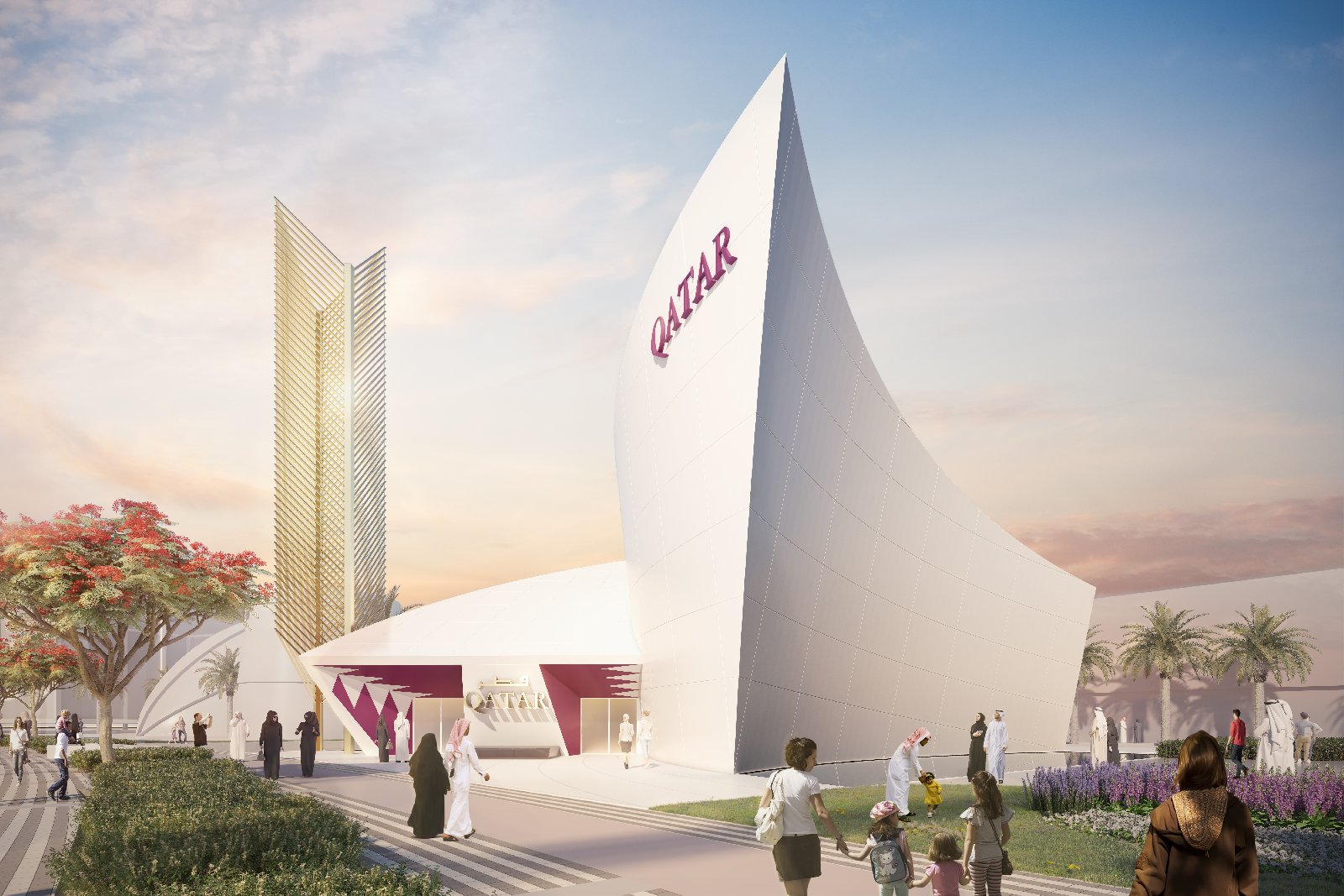Santiago Calatrava has unveiled the design for the Qatar Pavilion at EXPO 2020, fusing sculpture and structure to create an architectural beacon for Qatar’s pioneering vision of the future, while paying tribute to the nation’s rich cultural heritage. The construction of the Qatar Pavilion, which is being carried out by Main Contractor, ALEC FITOUT, is already at an advanced stage and is expected to be completed next month. Given that the site works began in May 2021, the project represents a benchmark in efficient design and expeditious construction scheduling.
The Pavilion’s design draws inspiration from the four elements represented on the Coat of Arms of Qatar; two crossed and curved swords, encompassing a Dhow and Island with palm trees. The expressive form of the Pavilion eloquently combines and translates these cultural elements to capture movement, mobility, strength, and tradition. Calatrava’s design envisages a modern interpretation which symbolizes Qatar’s progressive outlook of the future while remaining true to its culture and heritage.
The Pavilion will take guests on an immersive experience through Qatar’s rich history and culture. Located within the sustainability district of EXPO 2020, the building is an architectural symbol, depicting a nation rising and transforming through a harmonious balance of Qatar’s traditional roots and innovative spirit. Calatrava’s principal collaborators on the project are Aurecon, the Engineer of Record, and ALEC FITOUT, the Main Contractor specialised in luxury fit-out and cultural immersive visitor experiences.
The close collaboration, flexibility and open communication between all parties has facilitated the rapid design and construction progress which will culminate in an impressive construction period of just 5 months from start to finish. Covering an area of approximately 960 square meters, the Qatar Pavilion accommodates a total built up area (BUA) of approximately 620 square meters. The iconic, intersecting structures of the main building will ascend upwards to nearly 15 meters in height, with an adjacent sculptural monument rising to 20 meters in height.

Image © ALEC FITOUT. 
Image © ALEC FITOUT
Internally, the Pavilion will consist of two main galleries and exhibition spaces, providing highly engaging, inclusive, and experiential environments for visitors. Once visitors enter the Qatar Pavilion, they are guided through an immersive experience whereby a deeply symbiotic relationship between the visual arts and the internal spaces engage, inspire and inform them about the past, present and future of Qatar.
Expedited Construction
Construction on the project is at an advanced stage and with the expedited schedule of five months, the Qatar Pavilion will be ready for the greatly anticipated opening of the Expo 2020 on October 1st, 2021. The Qatar Pavilion is designed as a sustainable and functional structure, utilizing efficient processes which enable procurement and construction to proceed as the design develops. This approach facilitates fast-track project delivery and ensures all aspects of the design intent are preserved while ensuring the quality of erected works meet Client’s expectations. Source and images Courtesy of Santiago Calatrava.


