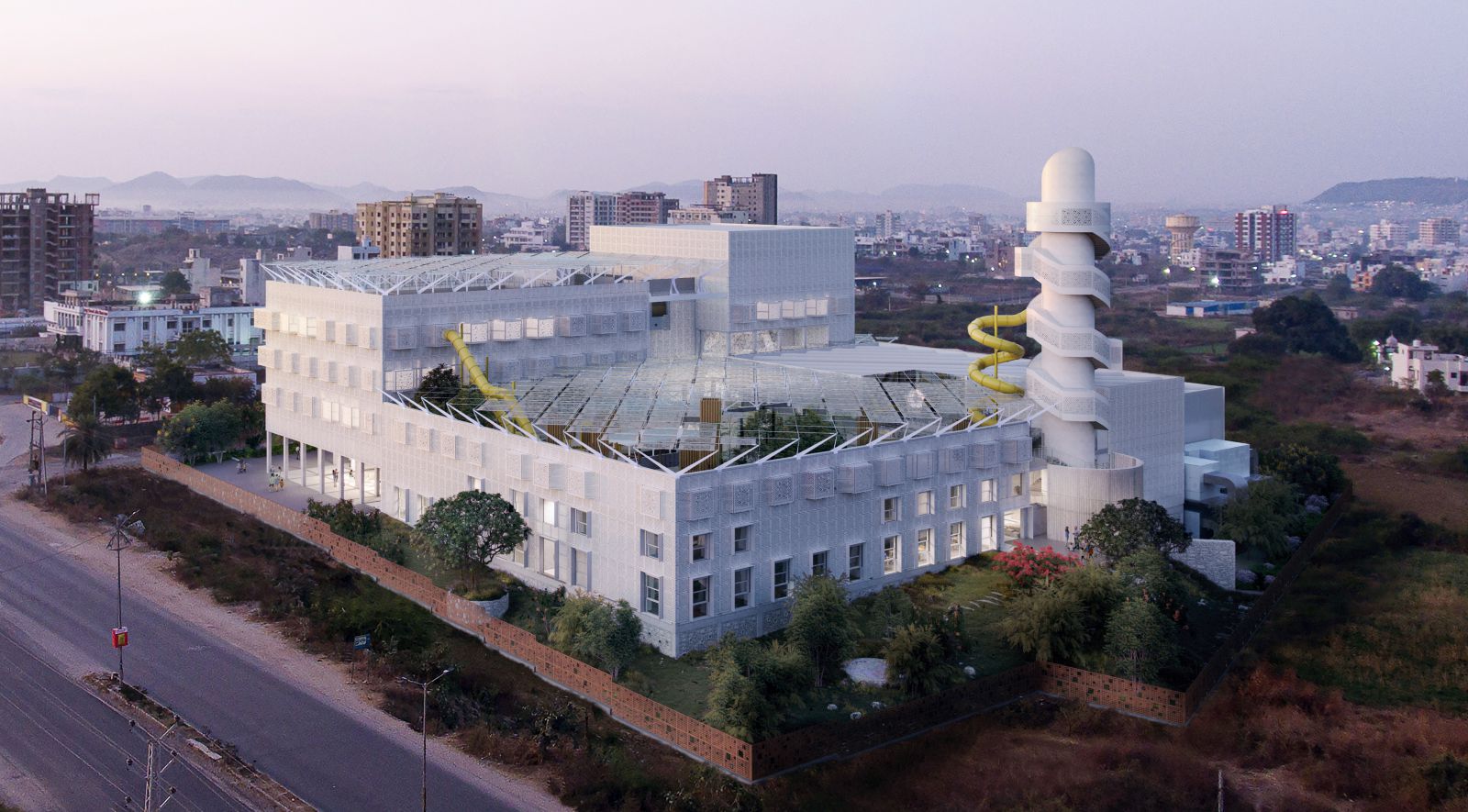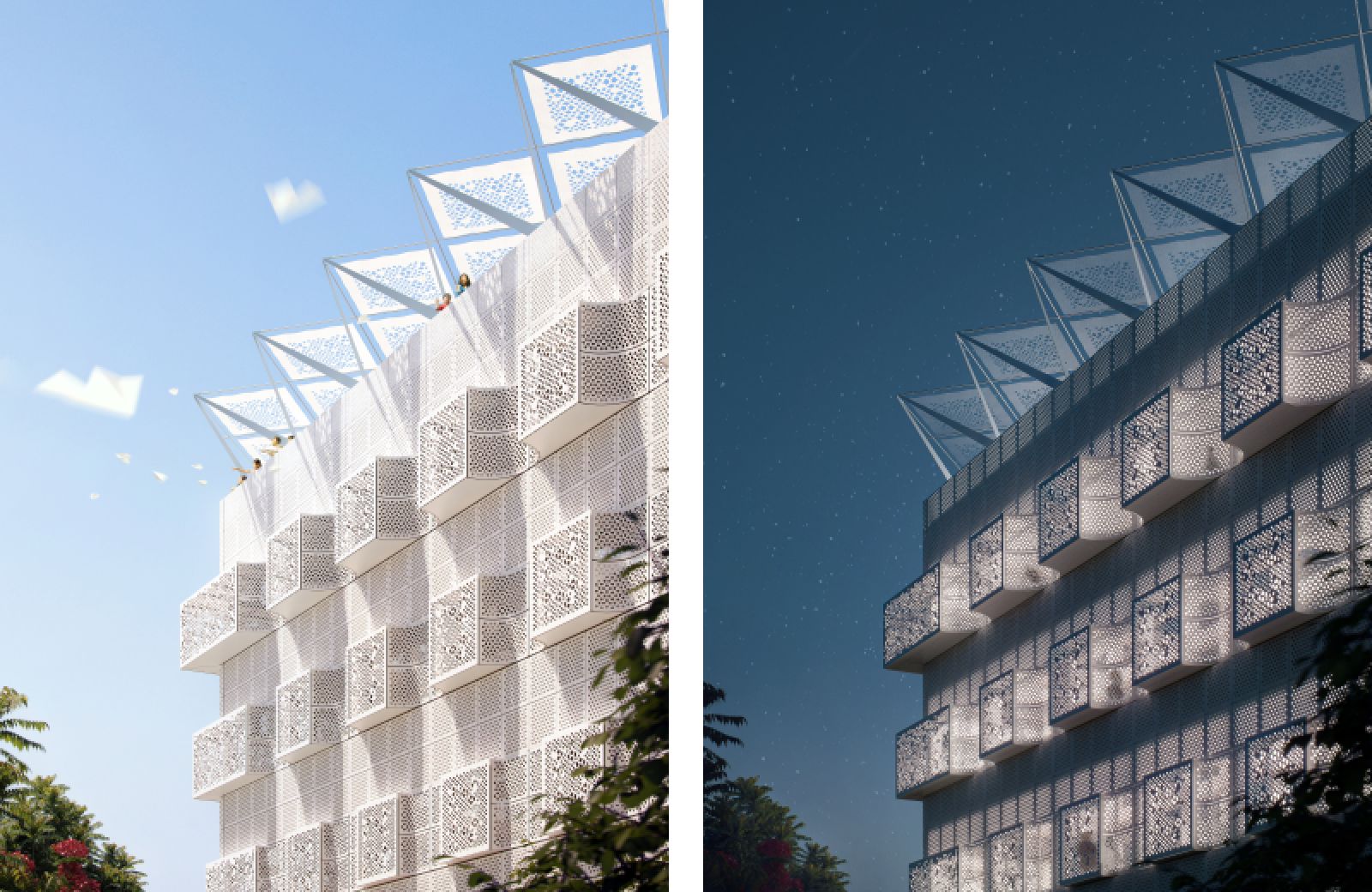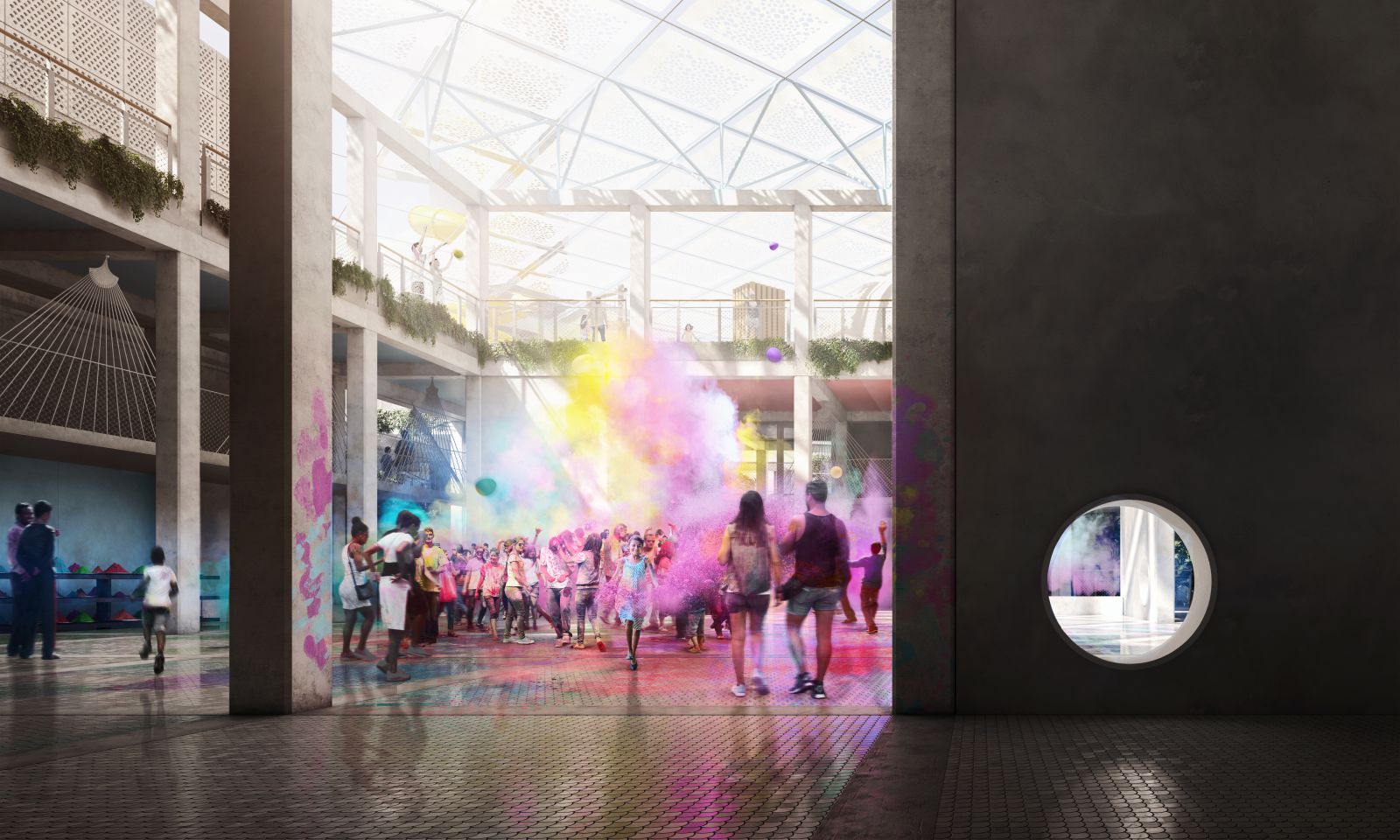Studio Saar has unveiled its designs for a learning and cultural centre in Udaipur, Rajastan, for not-forprofit client Dharohar, which runs science related workshops, programmes and projects in schools and public spaces. Third Space: The Haveli of Curiosity will be a home for learning and exploration for all ages and will house leisure, cultural and educational programmes, providing world class facilities for formal and informal learning, socialising and performing arts.
Dharohar works with 30 to 40 schools each year, facilitating programmes that support student’s academic learning as well as providing extra-curricular enrichment. The organisation follows a constructivist and experiential philosophy to help students develop, and, with a core belief that people should continue to learn throughout their life, also equips volunteers from businesses with additional professional skills as they support students to dive into new ways of thinking.
Dharohar worked with Studio Saar to develop Third Space Mini; a 1,700 sq ft space in a shopping mall. Following the success of the prototype, Studio Saar was appointed to design a high-quality centre that could support the important work that Dharohar does by becoming a crucial extension to its schools’ programmes, help to nurture its employees and encourage its team to inspire visitors, while enabling it to increase the scale of its work to build multi-generational communities of learners.
The proposed scheme is designed as a ‘third space’ for young people; an environment without boundaries or hierarchy which will not be the ‘school’ or the ‘home’, where they will be able to explore their interests and engage in diverse, hands-on activities to better understand more about the world and their place in it. With the aim of providing facilities that are not otherwise accessible to many local children, the centre will offer a broad range of activities, workshops and laboratories, a theatre for film screenings and talks and will also house a café, shop and store.
Once open, it will host up to a 2,000 visitors a day and will also accommodate the needs and interests of accompanying adults. Openness, accessibility, and inclusivity are the overarching ambitions for the centre and through careful detailing the architecture will push to foster these characteristics. The outcome is set to be the provision of a free, unrestricted space which will enable a sense of curiosity, creativity and community between visitors and staff alike, catering for diverse visitor groups.
The building will reflect its purpose and spirit in its internal spaces as well as in its external appearance and structure. The proposal draws inspiration from traditional havelis where spaces are organised around a central courtyard. This courtyard will be surrounded by cloisters that will be kept cool through extensive use of thermal mass. Internally, the positioning of trees will be reminiscent of the trees found in traditional urban Indian contexts and will act as wayfinding for visitors.

Image © Hayes Davidson
The formal arrangement of projecting gokhada on the building envelope will draw people to the building edge and provide small, playful cantilevered rooms for reading, meeting and relaxing. Celebrating the ancient technologies of Rajasthan, historical elements will be reinterpreted in a contemporary way using modern methods of fabrication and the efficient use of local materials will reduce embodied carbon caused by transport.
Local white marble will be water-jet cut to create jali ventilation screens and projecting wind catchers, creating an external aesthetic deeply rooted to its context, while an evaporative cooling tower will passively cool internal spaces. Marble off-cuts will be used to create floor tiles and will also be used in the masonry wall on the ground floor while waste marble dust will be used to reduce cement and sand content in the concrete mix resulting in a whiter finish.
The roof top garden and play spaces will be shaded with a tensile fabric and steel system, limiting the use of concrete in the building, and a white colour palette to help to reflect the sun’s heat. This efficient use of material creates a playful sustainable detail that symbolises the centre’s ethos to “live curious”. Third Space is not intended to be a building in isolation, its activities, programmes and curriculum will be connected to 50 hectares of reforested jungle, located on the other side of the road.
This integration will provide deep-rooted opportunities to learn about nature, to monitor flora and fauna and most importantly connect the community with the ecosystem that sustains them. Jonny Buckland of Studio Saar says: “Working on Third Space has been an incredibly exciting and rewarding journey so far. It was a joy to draw inspiration from architectural heritage of Rajasthan and have the freedom to reimagine it. A key challenge for us was interpreting this complex brief and being able to bind the multiple uses into a single coherent building.” Source and images Courtesy of Studio Saar.









