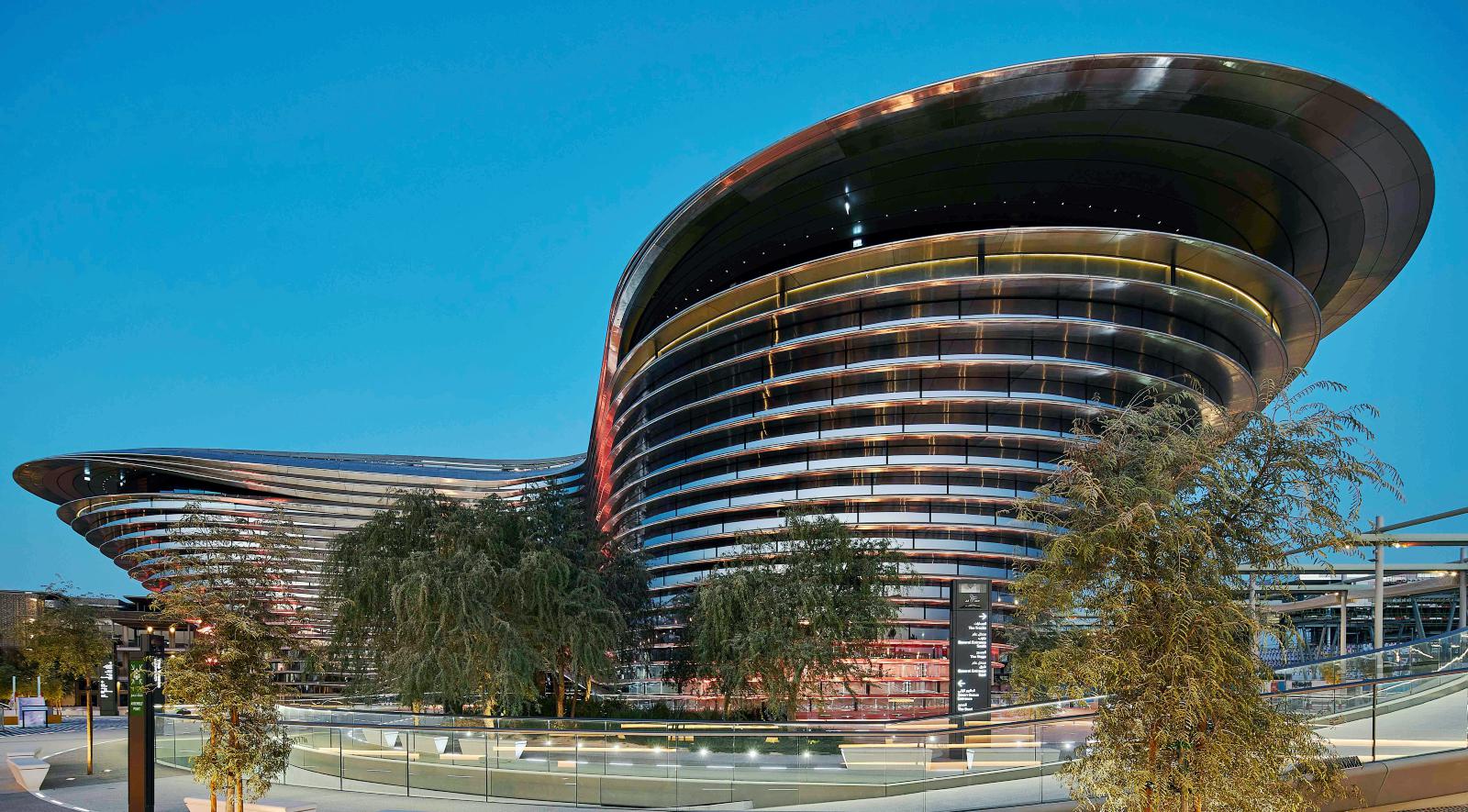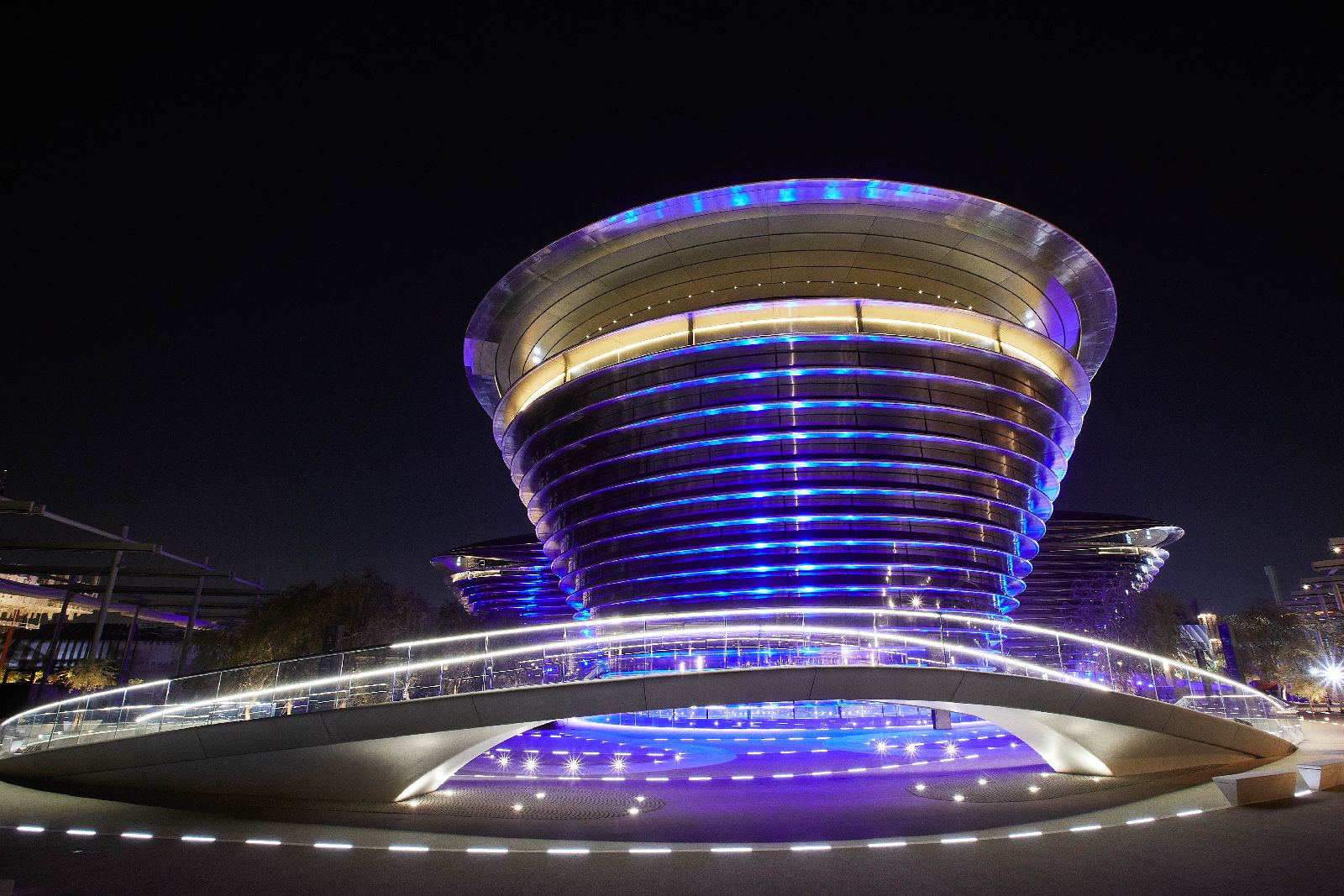Alif – The Mobility Pavilion, designed by Foster + Partners, is one of Expo 2020 Dubai’s three signature pavilions based on the sub-themes of Mobility, Sustainability and Opportunity. The pavilion has been a collaborative project with Expo 2020 Dubai, exemplifying the event’s overall theme ‘Connecting Minds, Creating the Future’.
The Mobility Pavilion, named Alif (after the first letter of the Arabic alphabet and symbolising the beginning of progress and new horizons), occupies a dedicated plaza at the south entrance to the site and has a lively, dynamic landscape conceived as a fairground with undulating tracks and demonstration areas for the latest technological innovations related to mobility.
The surrounding landscaped areas correspond to the internal functions of the pavilion, with three main zones offering a variety of spaces for visitors to relax and enjoy the spectacle. A partly underground, partly open-air 330-metre track will allow visitors to see cutting-edge mobility devices in action, as well as witness mass produced technology that has the opportunity to vastly improve the quality of life for people in developing countries (e.g. solar-powered tricycles in Africa).
A raised platform for large-scale presentations and performances, The Stage is optimally located for a changing schedule of complementary events with a sheltered viewing area for the underground portions of the high-speed track. The Bowl is a large amphitheatre that can seat up to 500 people conveniently located at the pavilion’s exit, making it an ideal spot for visitors to rest and contemplate their journey.
Internally, the display areas are divided into three key zones, each forming a petal in the tri-foil plan. Visitors enter directly into the central core, which features the world’s largest passenger lift, capable of holding more than 160 persons, (38 for social distancing restrictions). This moving platform takes everyone up to the third level where they can then move down through successive interconnected galleries to the lower ground floor, viewing innovative, immersive and interactive visitor experiences focussed on mobility.
“The design of the building and the exhibition have evolved together right from the outset in close collaboration with the Expo team. The tri-foil plan of the building has developed around the creation of three volumes which will house a dedicated space for each of these sections. The exterior landscape of the building forms a platform for interactive shows and experiments that explore the notion of Mobility,” added Evenden.

Photo © Expo 2020 Dubai LLC –SO 
Photo © Expo 2020 Dubai LLC –SO
Sustainability was at the forefront of the design and the building is designed to achieve a LEED Gold rating. An expression of the dynamic nature of mobility, the self-shading façade features horizontal highly reflective stainless-steel fins that step back towards the ground, reflecting the heat and providing shade for the glazing.
These fins form a canopy for each of the three entrances, while the roof hosts an array of both photovoltaic and solar hot water panels. After Expo 2020, the Mobility Pavilion will continue in legacy, becoming an integral element of District 2020. Source by Foster + Partners.
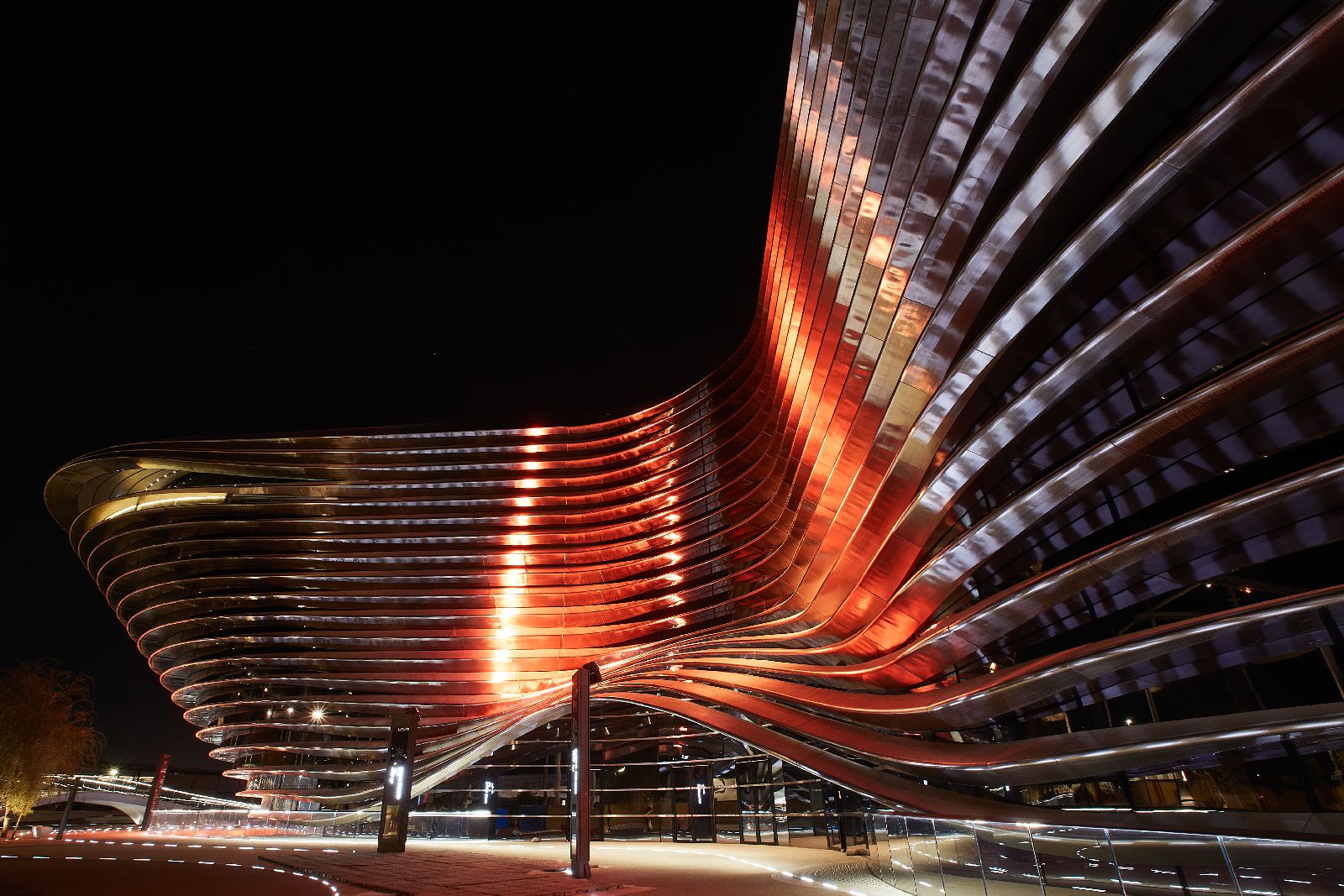
Photo © Expo 2020 Dubai LLC –SO 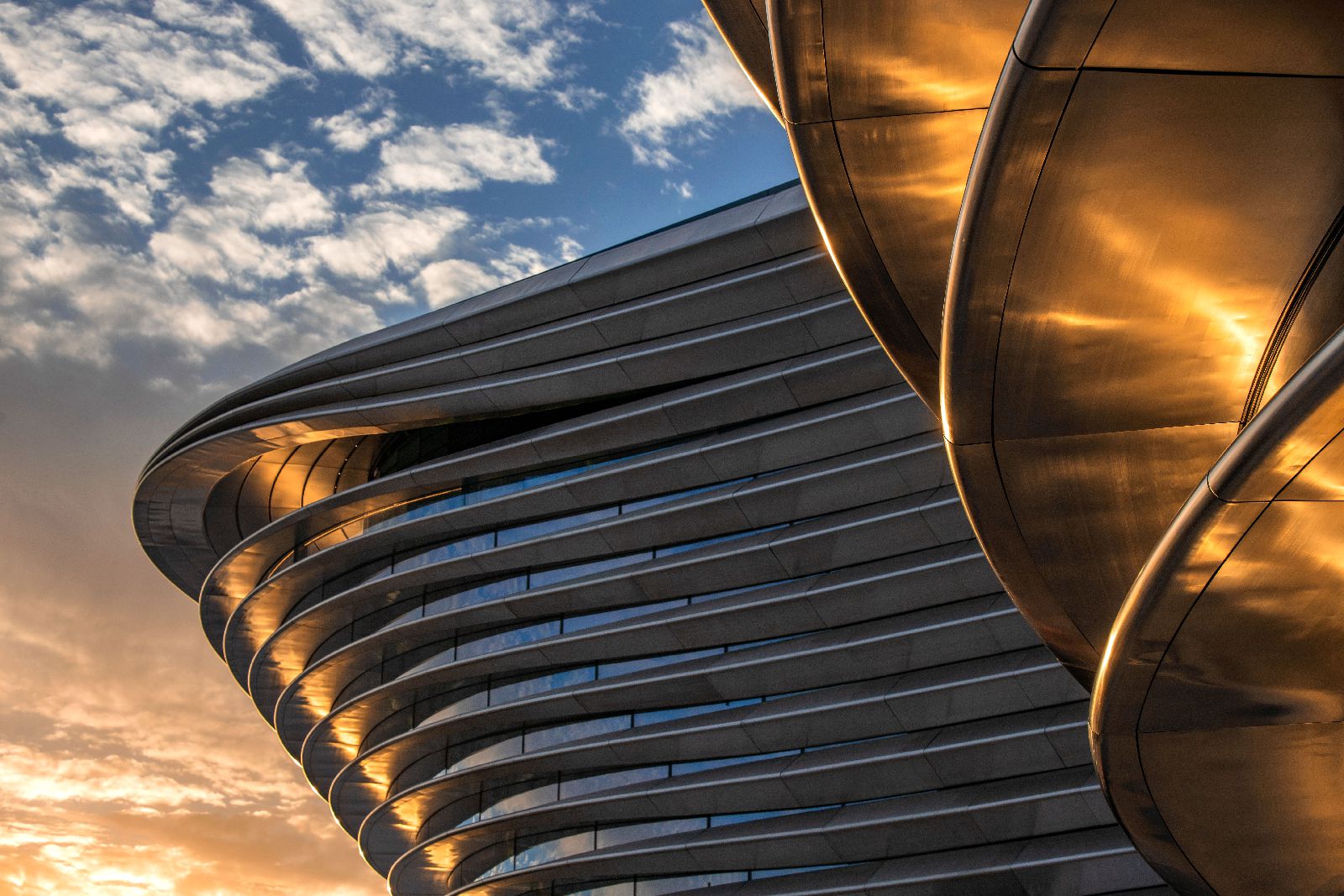
Photo © Expo 2020 Dubai LLC –SO
- Location: Dubai, UAE
- Architect: Foster + Partners
- Area: 29,695m2
- Height: 25m
- Completion: 2021
- Photographs: Expo 2020 Dubai LLC –SO, Courtesy of Foster + Partners
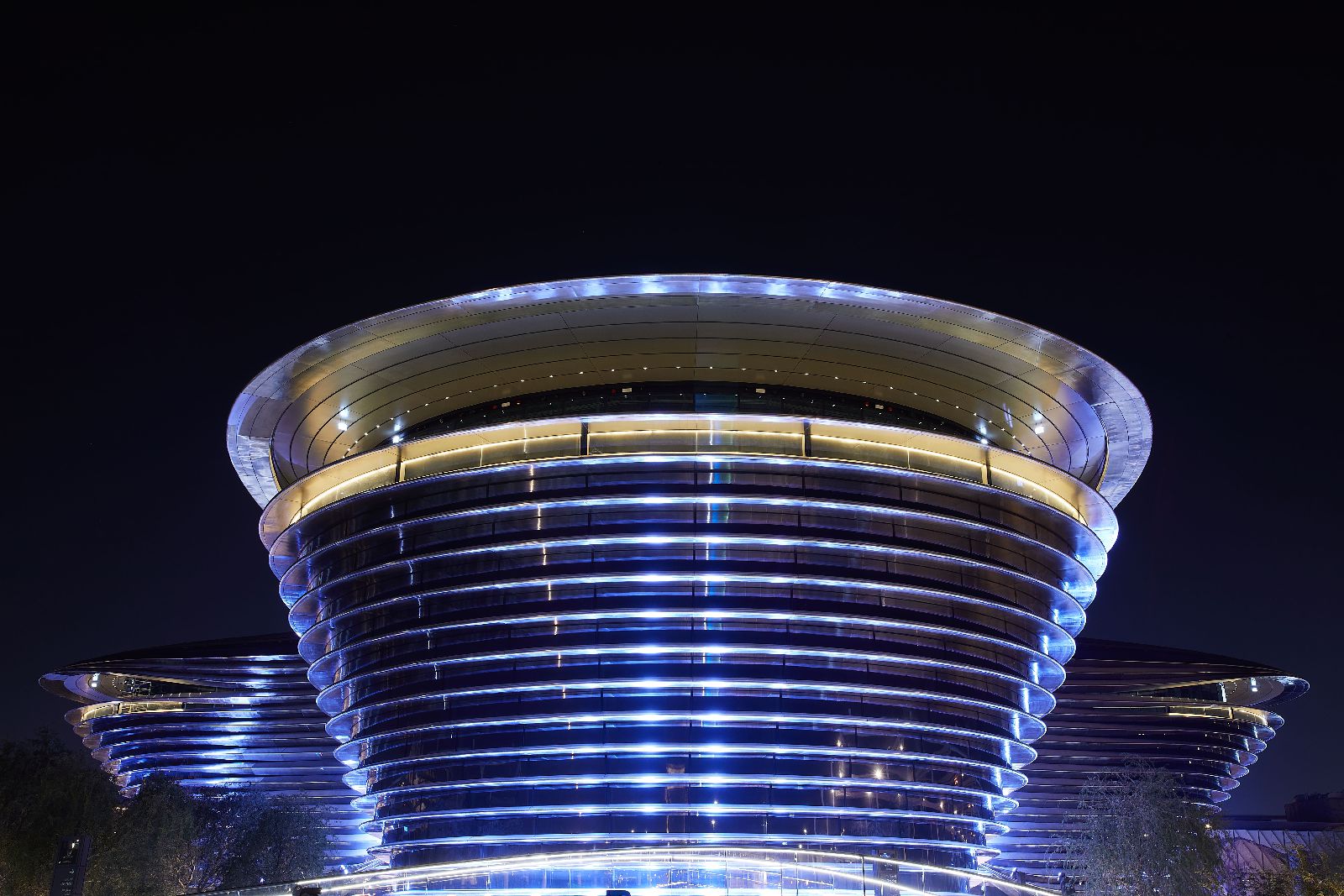
Photo © Expo 2020 Dubai LLC –SO 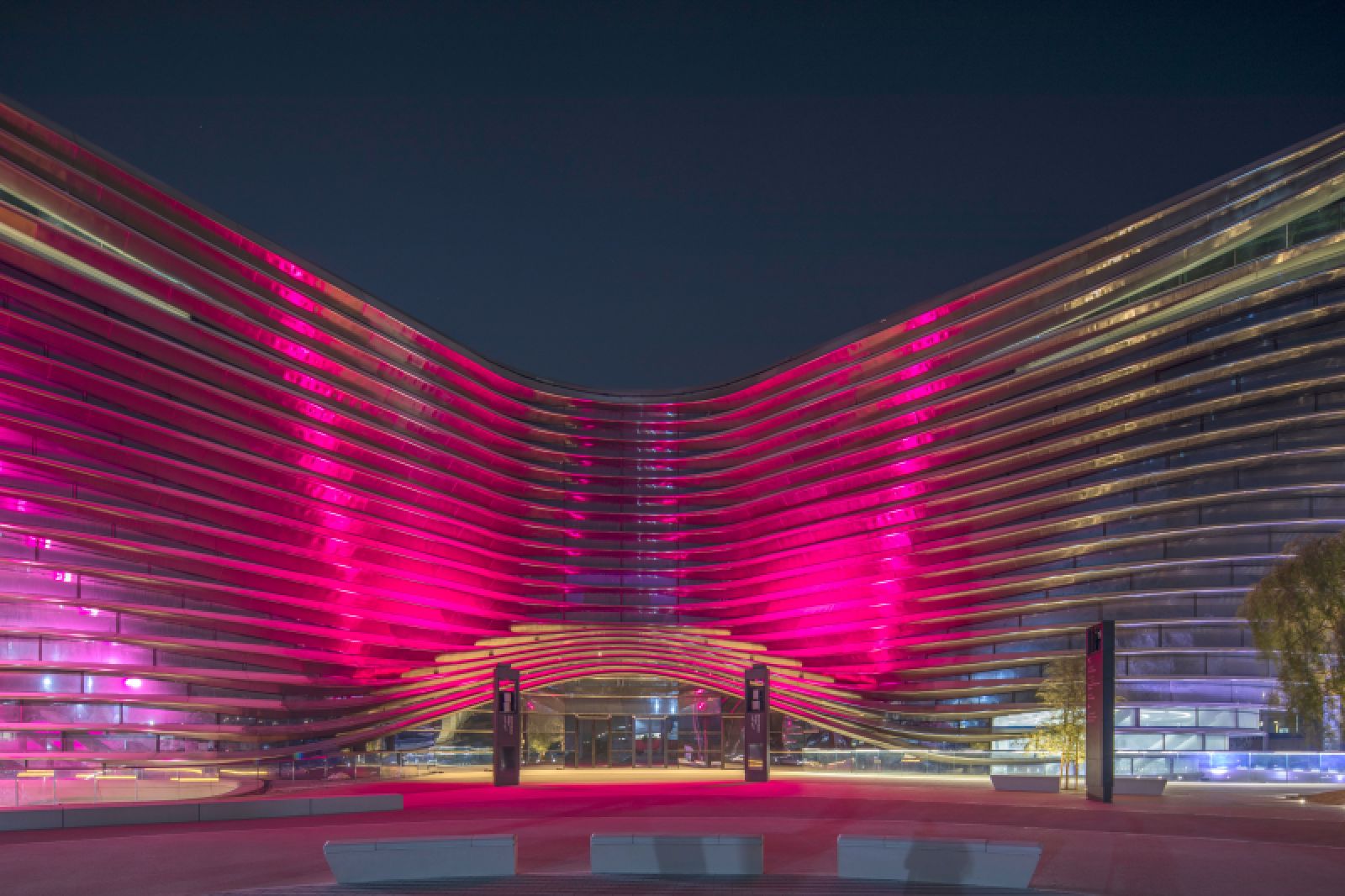
Photo © Expo 2020 Dubai LLC –SO 
Photo © Expo 2020 Dubai LLC –SO 
Photo © Expo 2020 Dubai LLC –SO 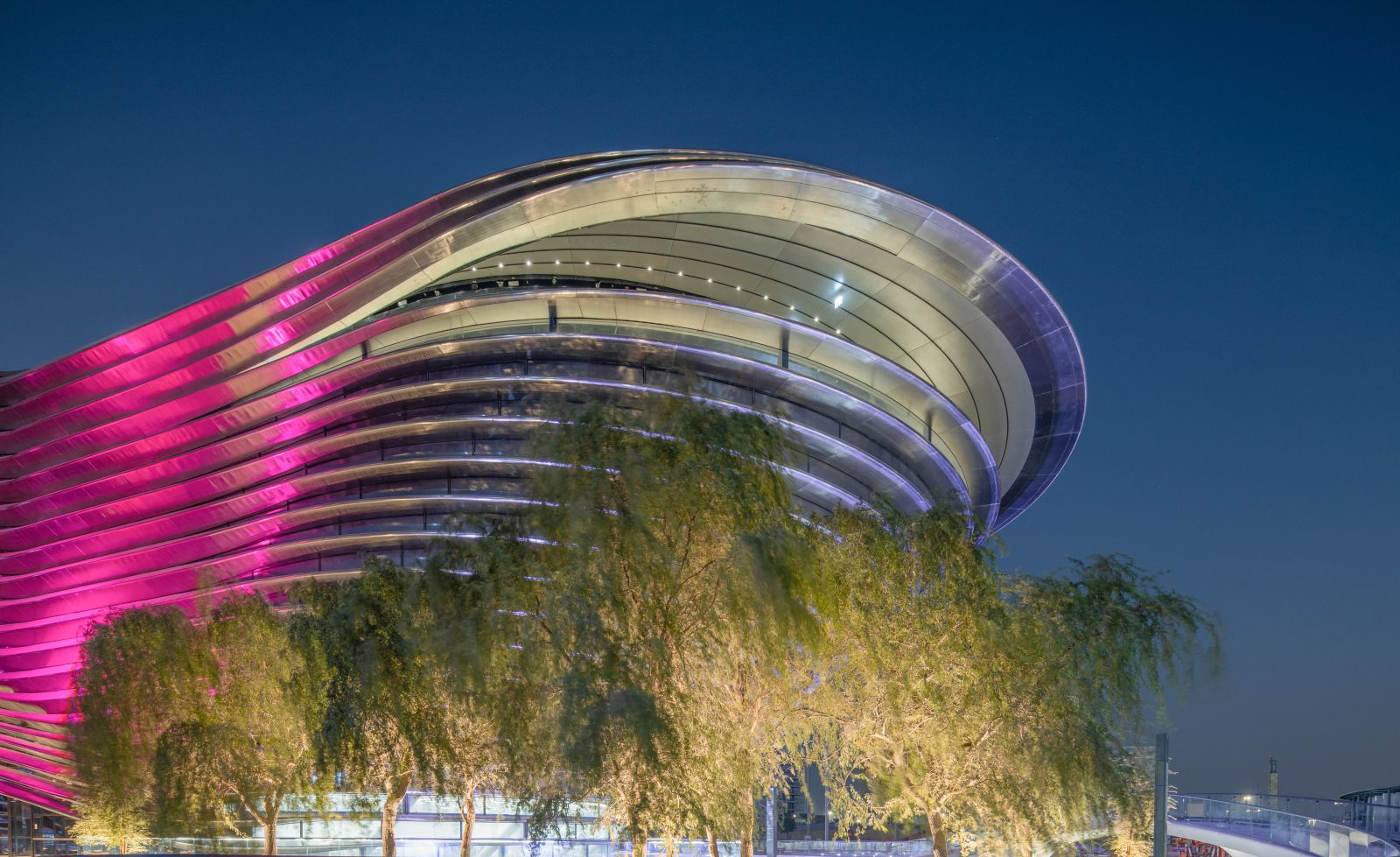
Photo © Expo 2020 Dubai LLC –SO 
Photo © Expo 2020 Dubai LLC –SO 
Photo © Expo 2020 Dubai LLC –SO 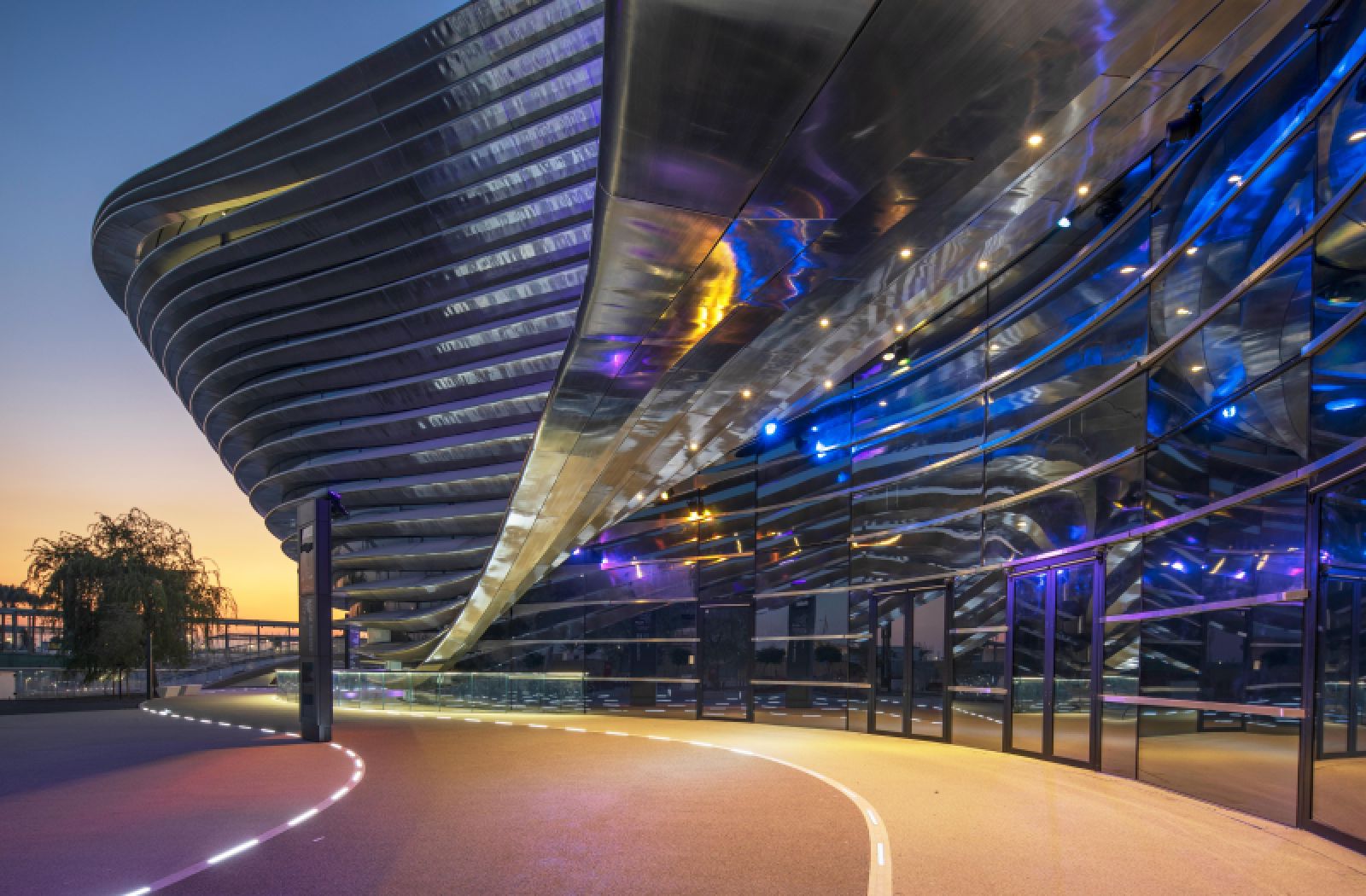
Photo © Expo 2020 Dubai LLC –SO 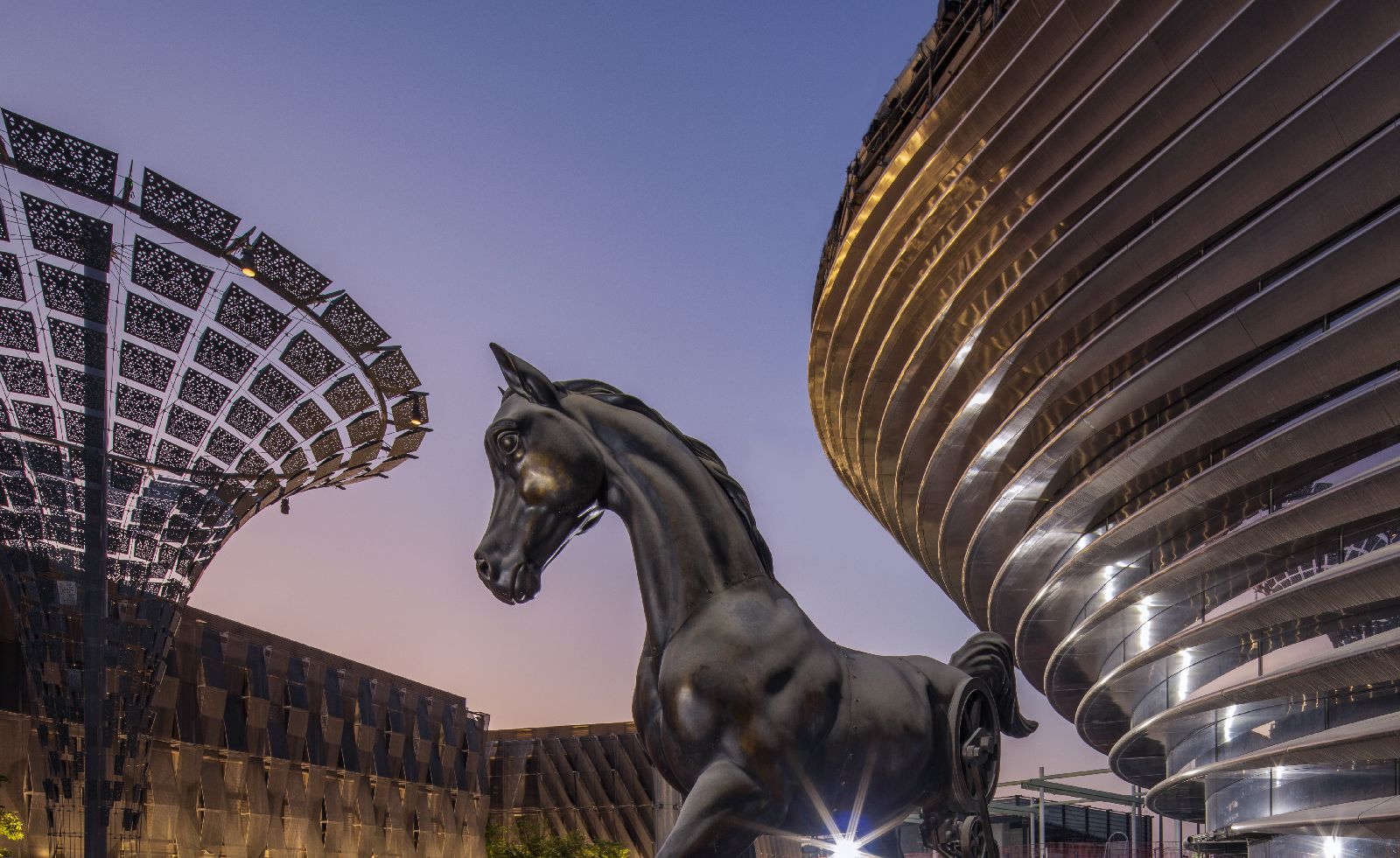
Photo © Expo 2020 Dubai LLC –SO 
Photo © Expo 2020 Dubai LLC –SO 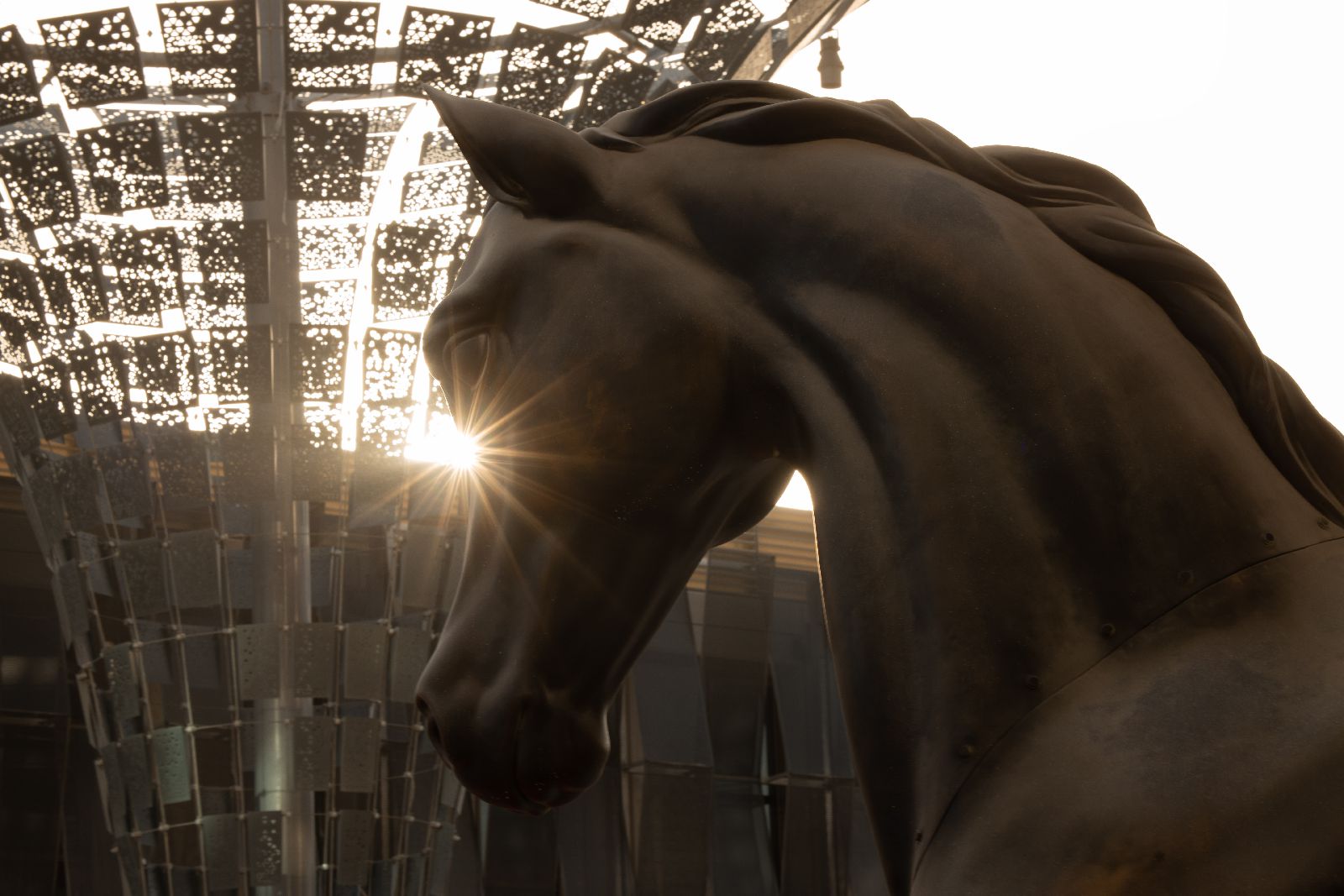
Photo © Expo 2020 Dubai LLC –SO 
Photo © Expo 2020 Dubai LLC –SO 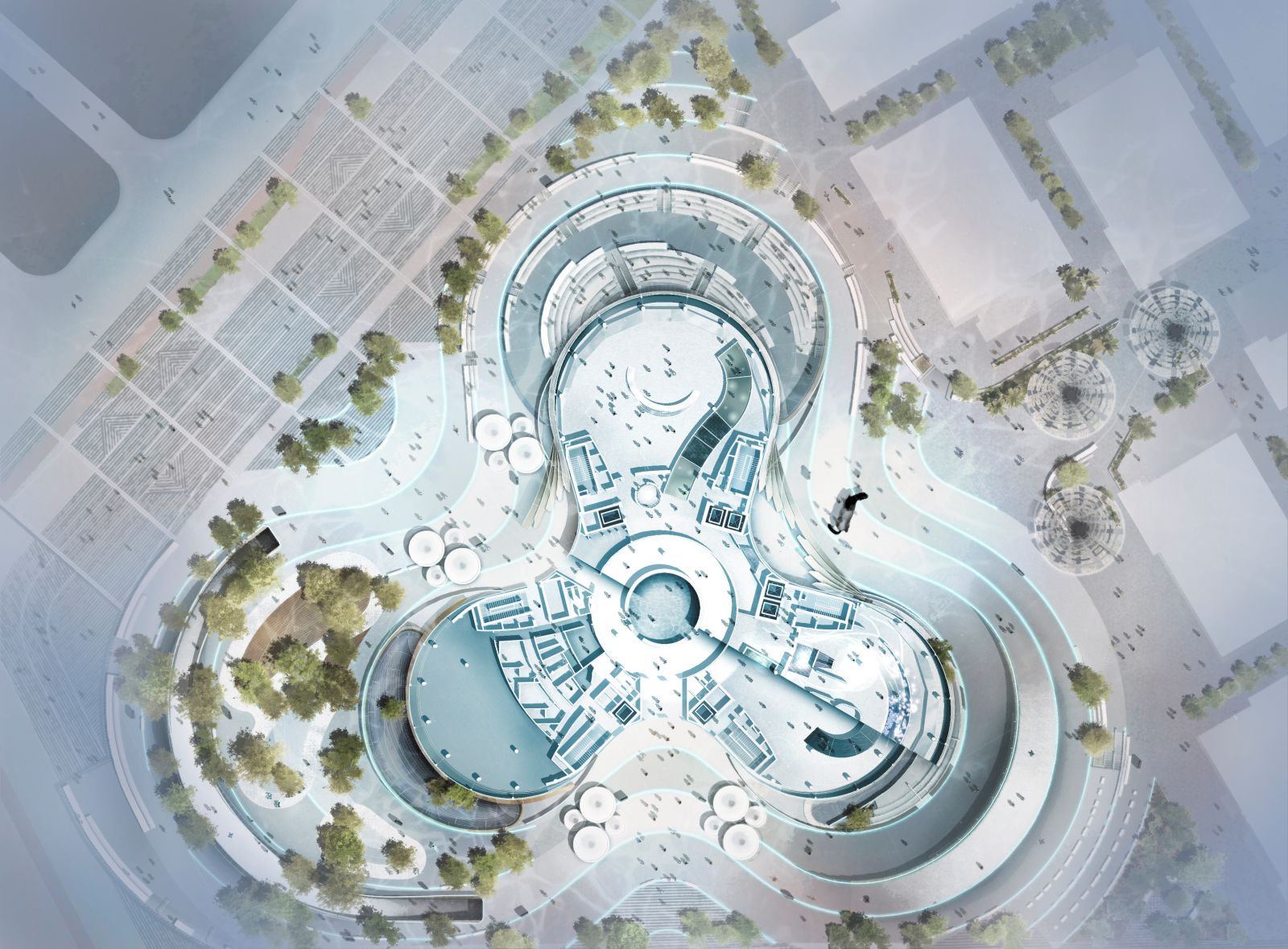
Plan 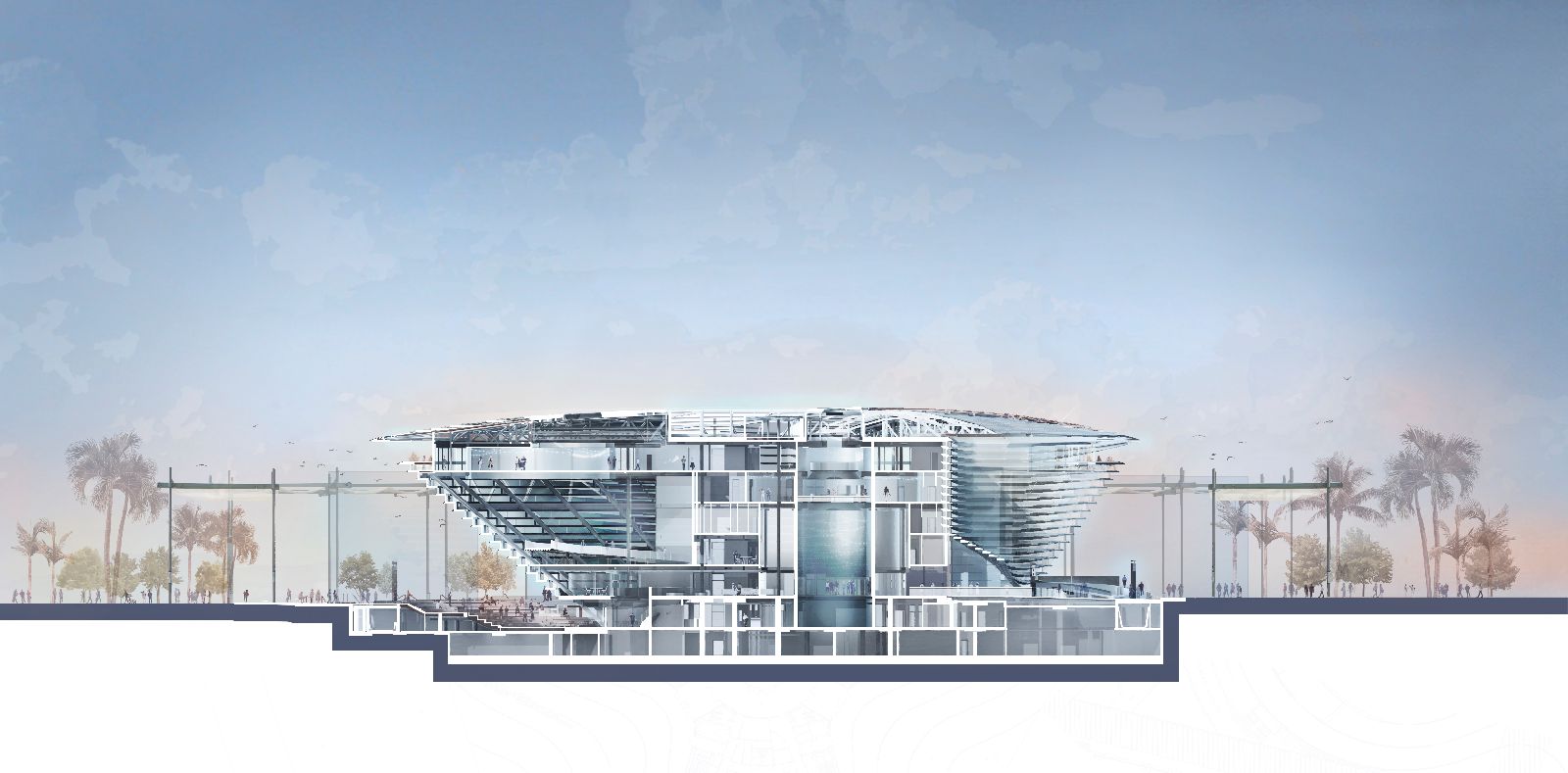
Section 
Elevation

