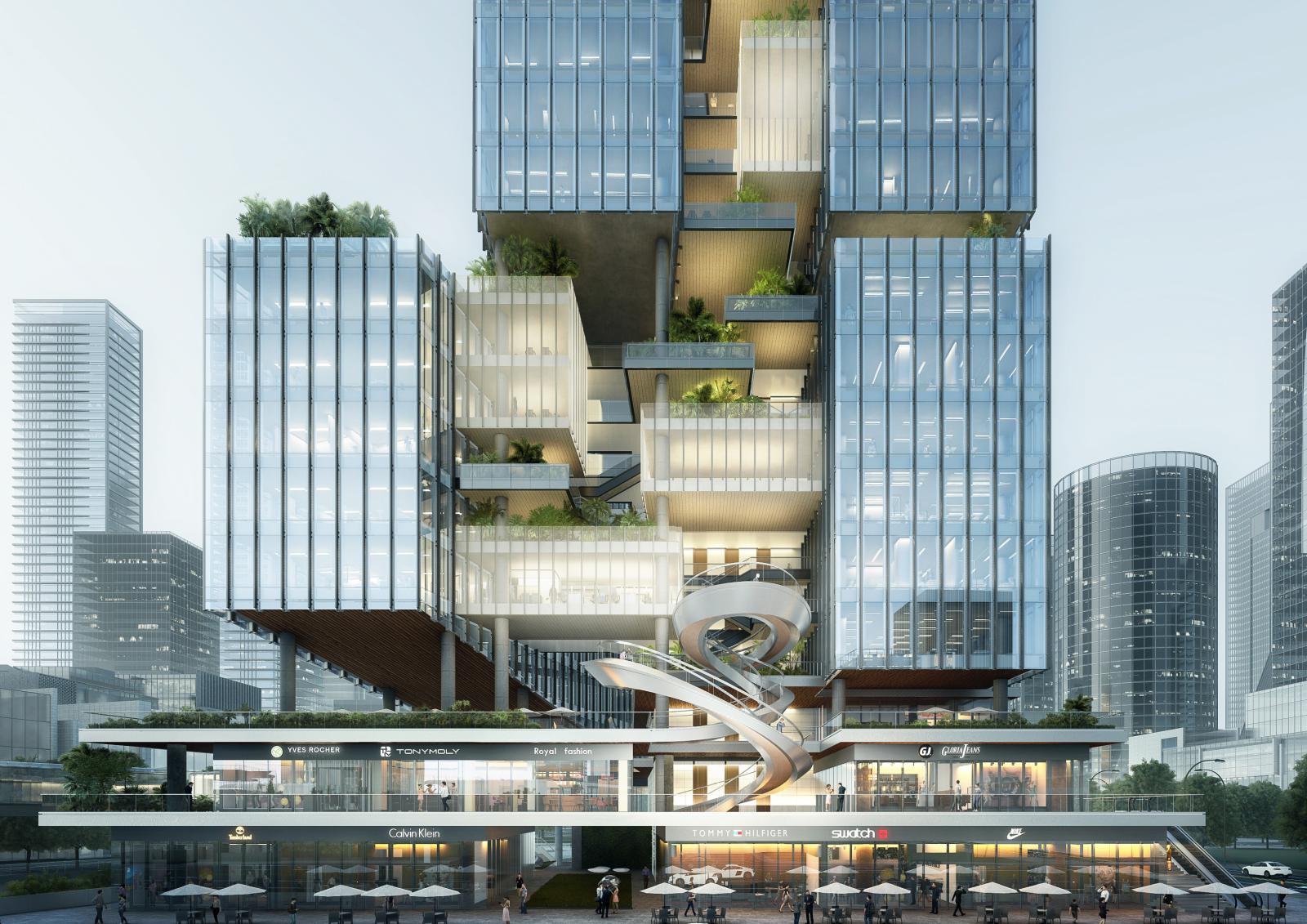Aedas’ winning design scheme for the Houhai Building Decoration Industry Headquarters Project creates a landmark office development that embodies corporate philosophy, eco-friendliness and community engagement in Shenzhen’s emerging Houhai Headquarters Base.
It balances between user needs, architectural design to create a model of sustainable headquarters office development for Shenzhen. The project is located at plot D-13 of Shenzhen Houhai Headquarters Base. The site covers an area of 4,808.17 m², right next to the urban cultural and commercial axis on the south side.
And the project contains commercial and office program with 49,235.14 m2 building area and 120 m of height. The concept of the project is the gate of Green Valley, which is trying to extend the central green axis landscape into the building.
Being an open green gate in the city, the project shows an open and inclusive culture of the company and creates an ecological and healthy office environment. Source by Aedas.
- Location: Shenzhen, China
- Architect: Aedas
- Director: Leo Liu
- Gross Area of the Entire Development: 49,235 sq m
- Completion Year: 2023
- Images: Courtesy of Aedas

Image © Aedas 
Image © Aedas 
Image © Aedas



