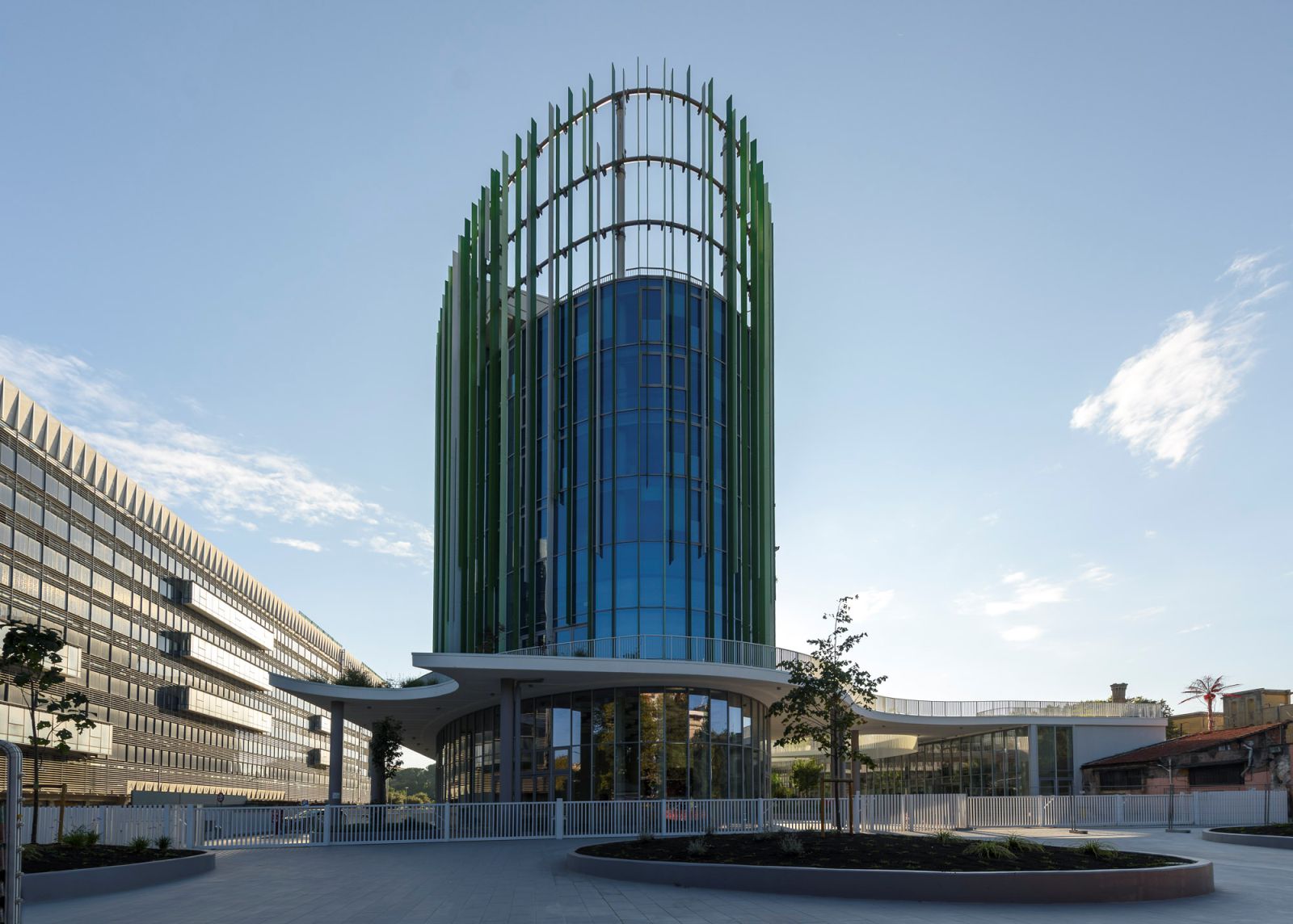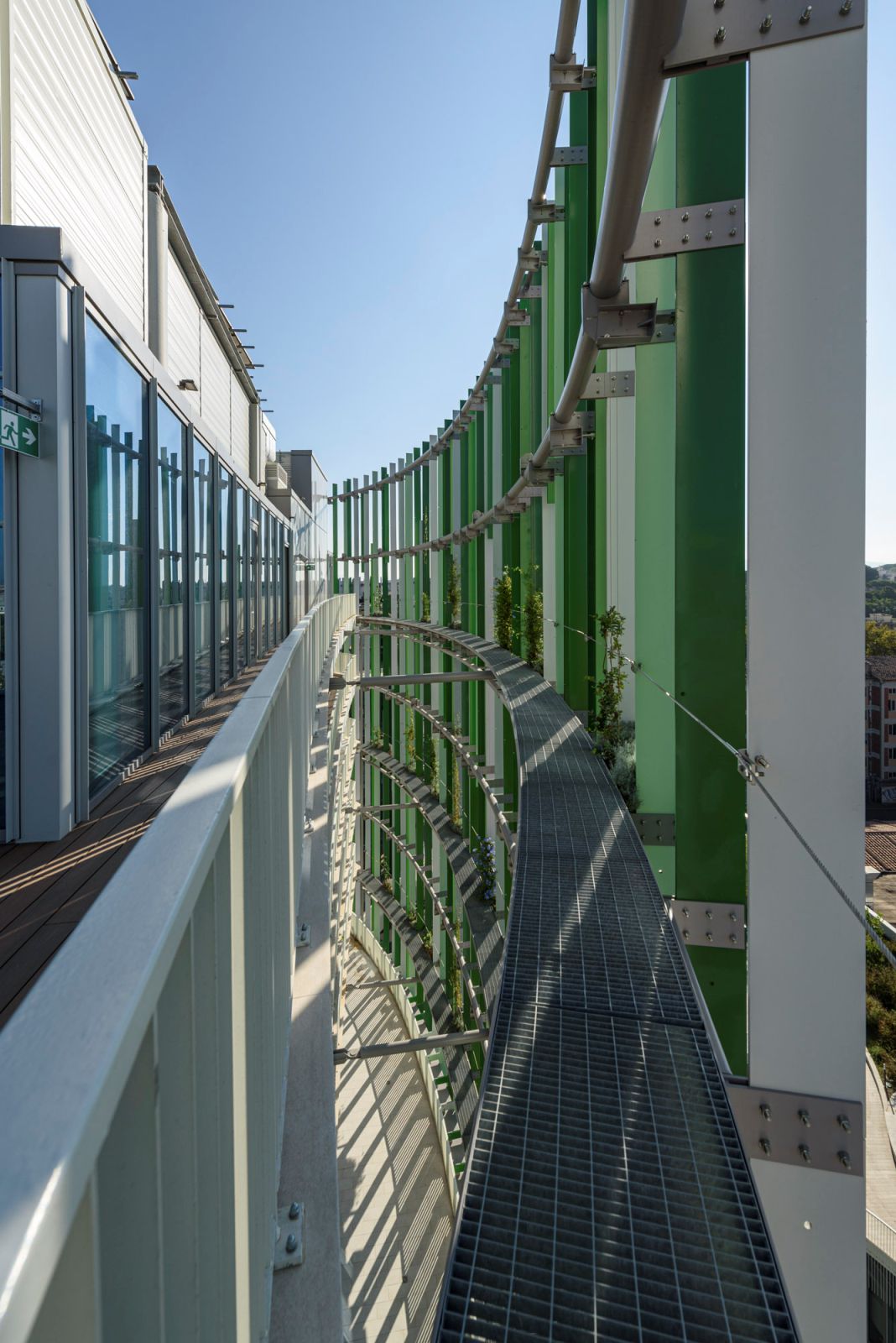The new Rectorate of the Roma Tre University was inaugurated on October 4th, 2021, a project designed by MC A. The project for the new headquarters of the Rectorate is located within the broader urban redevelopment program of the ‘Ostiense-Marconi-Garbatella’ area, which has been the goal of the realization and adaptation of spaces for the establishment of the studies ” Roma Tre “.
Mario Cucinella Architects, during a Lectio magistralis given by Mario Cucinella to the freshmen of the Architecture Department. Three elliptical towers, an auditorium, a “square” and a raised garden “are the cornerstones of the architectural project that well symbolizes not only a new piece of the urban regeneration process and a tangible sign for future architects that it is possible to design without neglecting the environment and continuing to innovate “.
The MCA project takes the form of two separate buildings with a particular ellipsoidal shape that will host the university functions of the DAMS Institute, the secretarial offices of the University and the spaces dedicated to the Rectorate. A large square is in front of it, it is also a meeting place and a living room, with the possibility of being equipped for cultural events.
The dialogue between interior and exterior spaces is accentuated and guaranteed by the transparency of the large glass façades with which the buildings overlook the public square. According to the principles of life planning and sustainability. The importance assigned to energy and environmental issues characterizes the new headquarters.

Photo © Moreno Maggi
Compatible with the functional requirements, the whole project aims to minimize the energy demand to operate, to optimize comfort levels, both indoors and outdoors, conceived with a formal continuity with the main volumes. The 3 buildings of the rectorate were conceived and oriented starting from the study of the peculiarities of the area, in terms of irradiation, winds, rainfall, and temperatures.
Their elliptical shape allows a thinning on the east and west fronts allowing a reduction of the glare phenomena and summer overheating; To maximize these effects, the overhanging terraces, provided on the south front, modulate the solar impact. Particular attention was paid to the study of greenery, both through the presence of deciduous trees on the terraces, at different altitudes, and through a system of gardens and patios, located at various heights.
The façade, characterized by a prevalently vertical trend, provides essential support in defining a healthy microclimate in the urban square through the presence of meeting spaces and outdoor relaxation. Furthermore, inside the “rectorate garden” there are small green oases with various types of polychrome maples, aromatic plants, and pocket lawns. To complete the project, the large Auditorium, whose transparency of the glass facades triggers and accentuates the dialogue between the university and the city.
«The Rectorate of Roma Tre wants to be a concrete opportunity for students to live in this new environment. Right from the design stage, we have given a lot of value to the auditorium space. We have always wanted it to be very transparent and visible from the street, precisely because from via Ostiense you could see the activities that will take place inside it, conferences, meetings or exhibitions”. Mario Cucinella founder of MC A. Source by Mario Cucinella Architects.
- Location: Rome, Italy
- Architect: Mario Cucinella Architects
- Project Team: Mario Cucinella, Paolo Greco, Fabrizio Bonatti, Giulio Desiderio, Julissa Gutarra, Alberto Bruno, Serena Carrisi, Emanuele Dionigi, Giovanni Lenci, Pietro Marziali, Giuseppe Perrone, Giovanni Sanna (promoting and winning project team) Mario Cucinella, Alessandro Miele, Daniele Morelli, Michele Roveri, Kseniya Shkroban, Antonio Nardozzi, Luca Vernocchi; Yuri Costantini (model)
- Visual: Alessia Monacelli, Sebastian Beldean (Mario Cucinella Architects) Engram Studio; Paris Render
- Landscape consulting: LAND Milan
- Structures: Milan Ingegneria
- MEP: Manens-Tifs Spa
- Safety Coordinator: Ing. Giuseppe Omodeo
- Contractors: CAM s.r.l. and MAC s.r.l.
- Contracting authority: Roma Tre University
- Client: Camar Tre S.r.l.
- Surface area: 12,000 sqm
- Year: 2021
- Photographs: Moreno Maggi, Courtesy of Mario Cucinella Architects
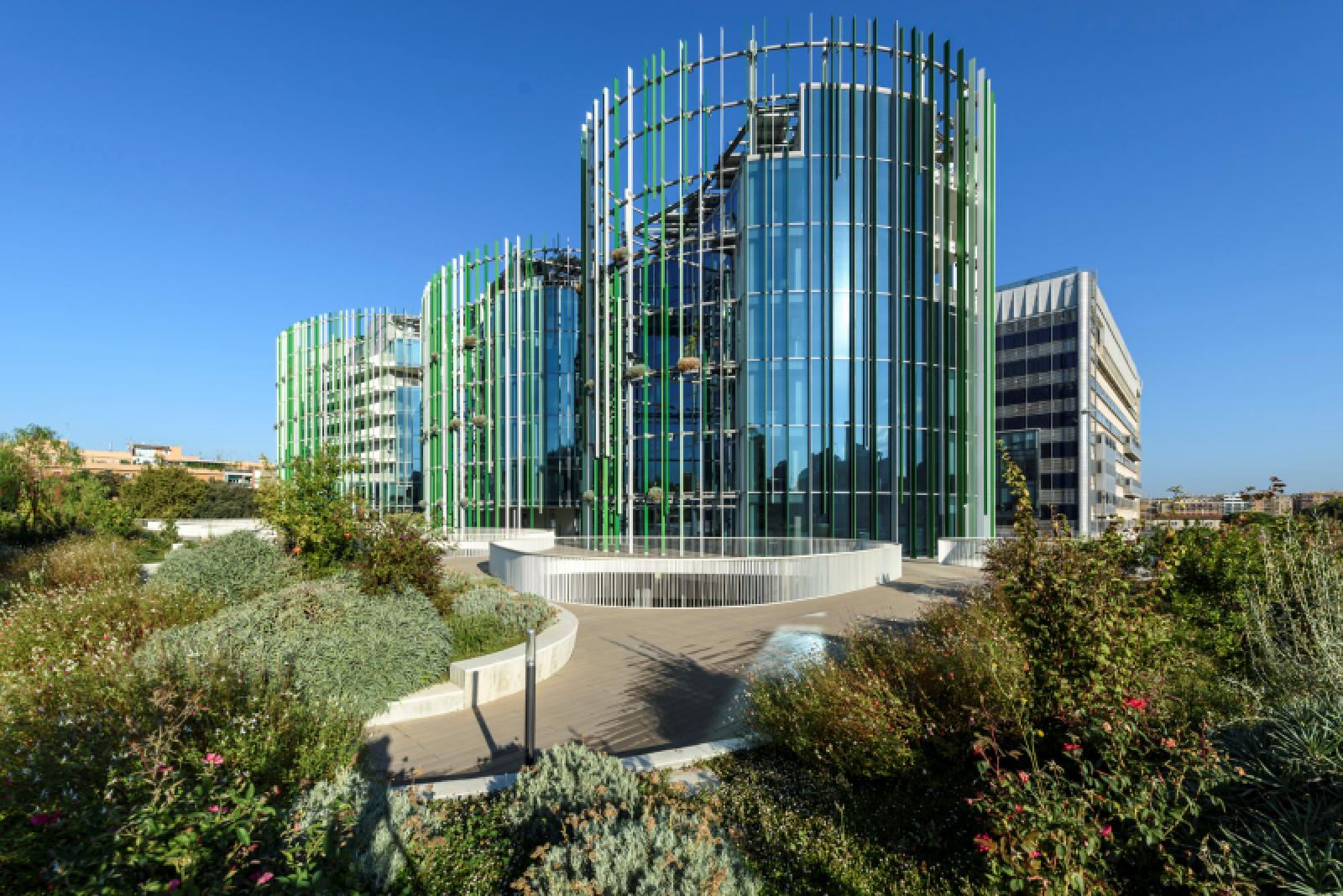
Photo © Moreno Maggi 
Photo © Moreno Maggi 
Photo © Moreno Maggi 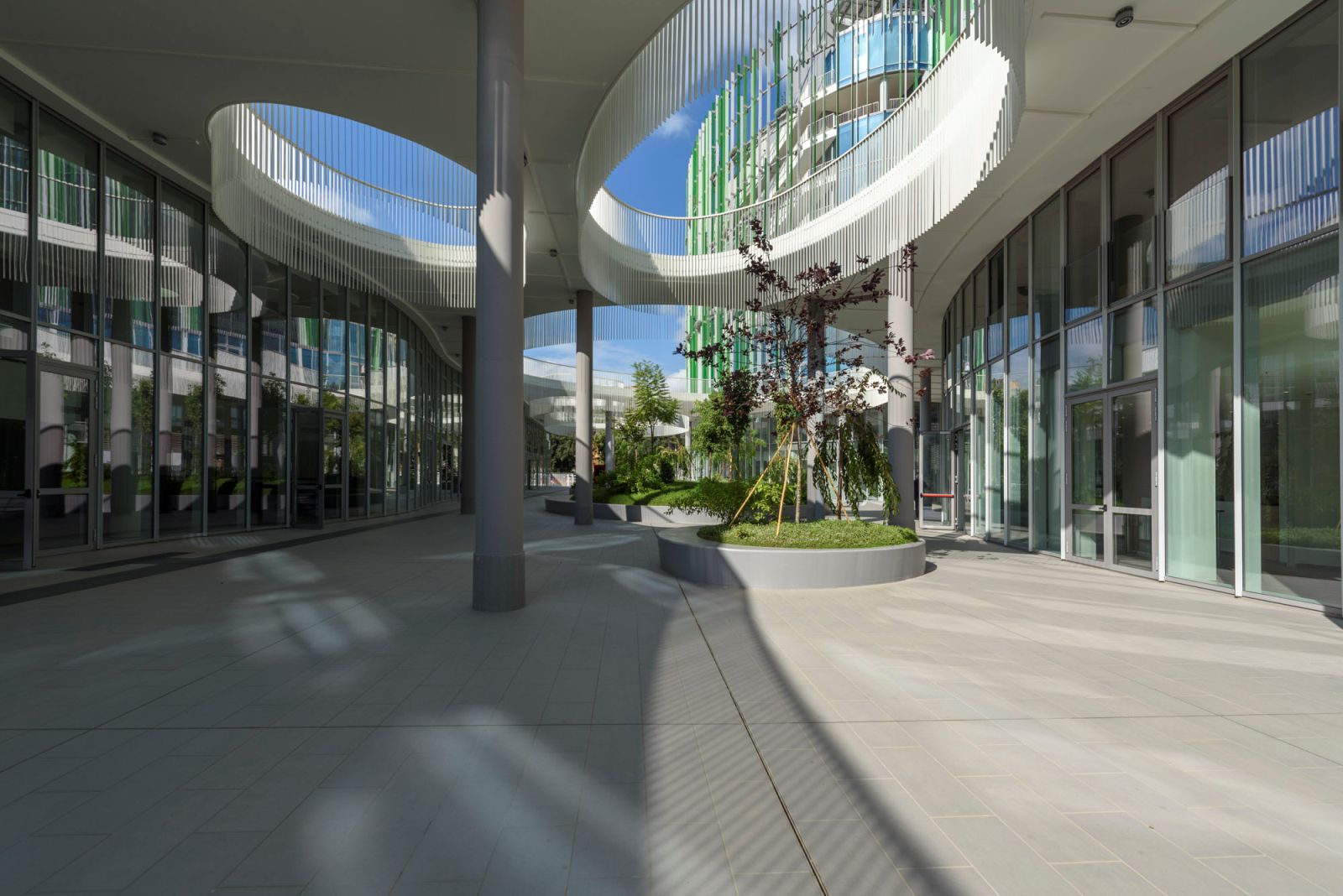
Photo © Moreno Maggi 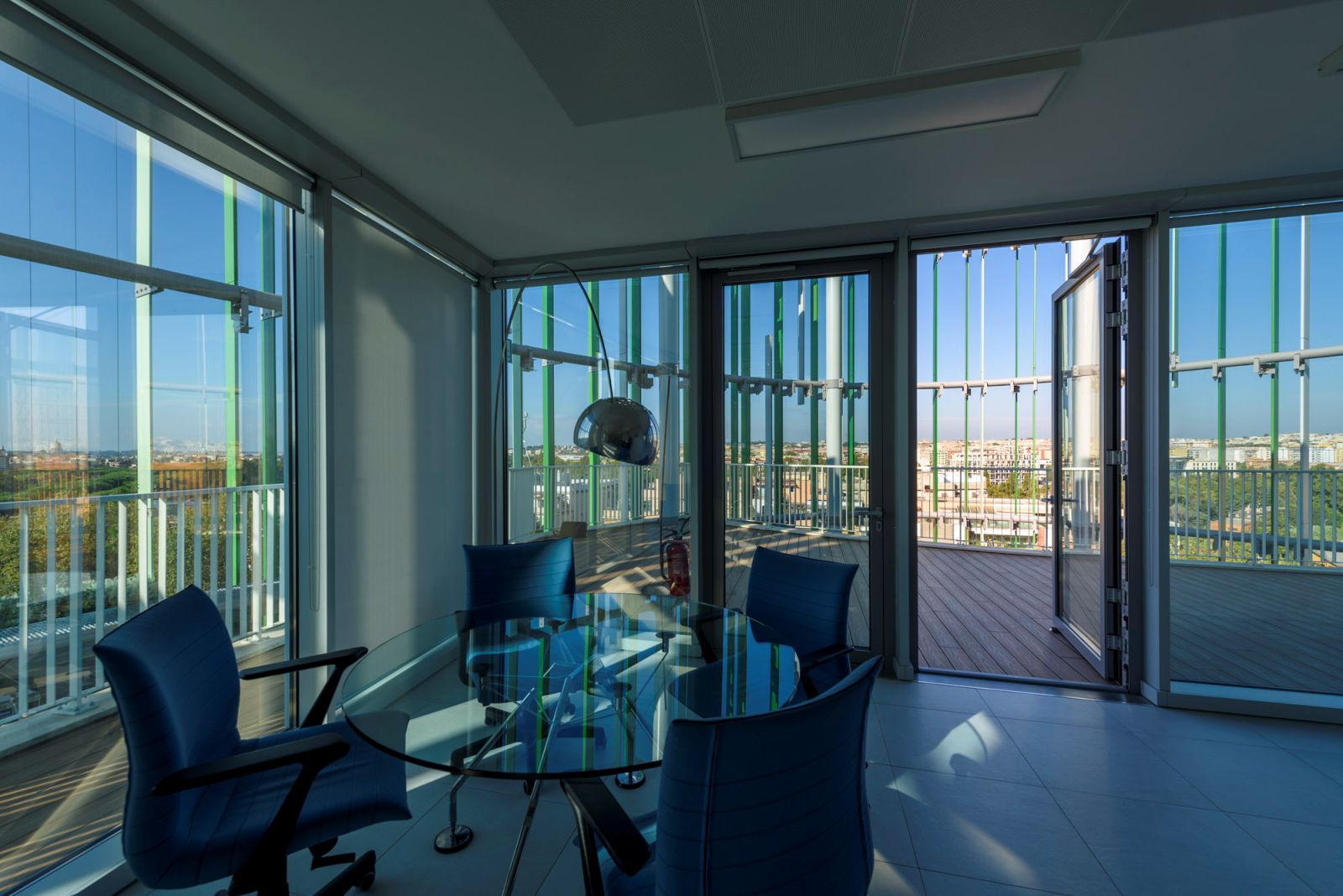
Photo © Moreno Maggi 
Photo © Moreno Maggi



