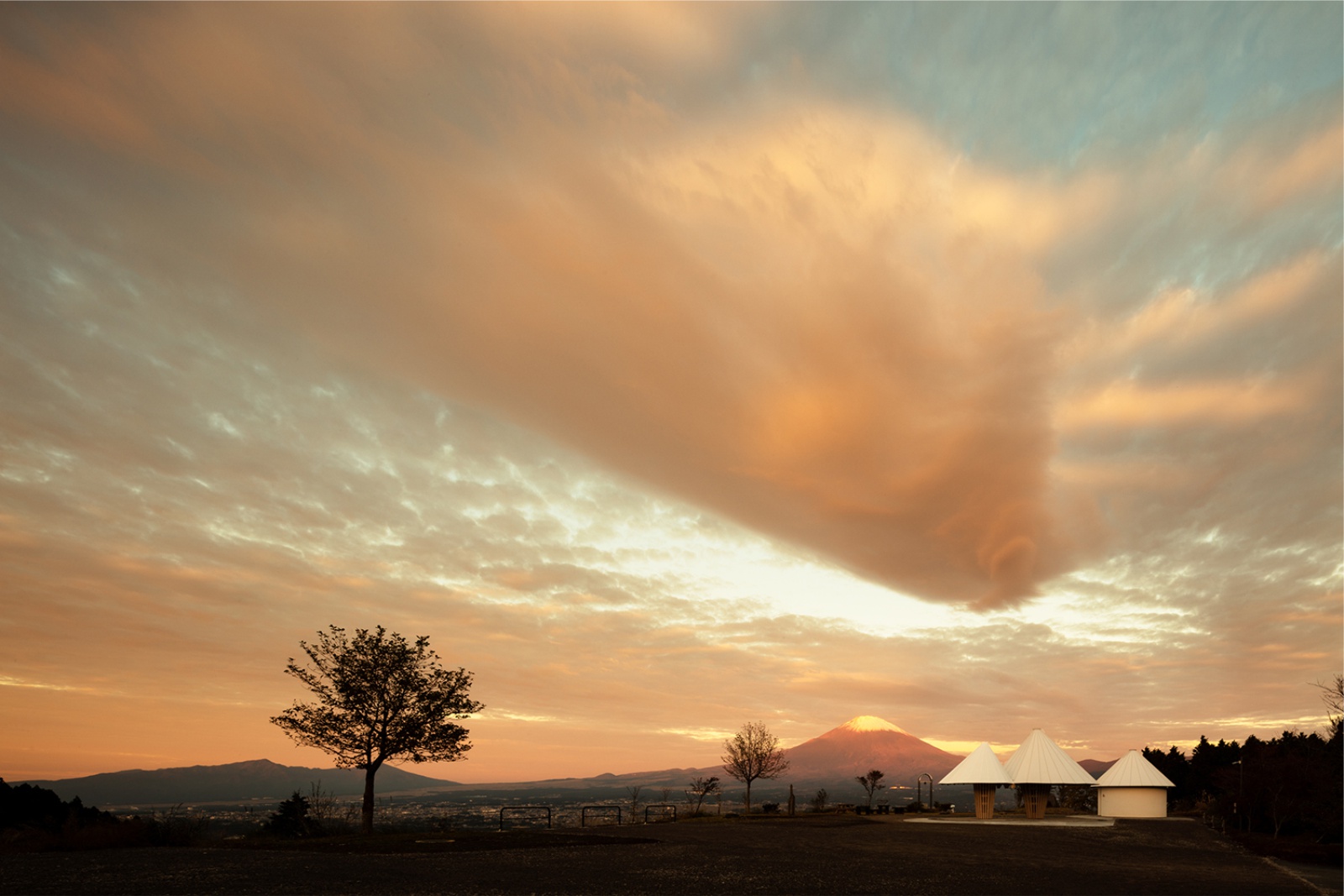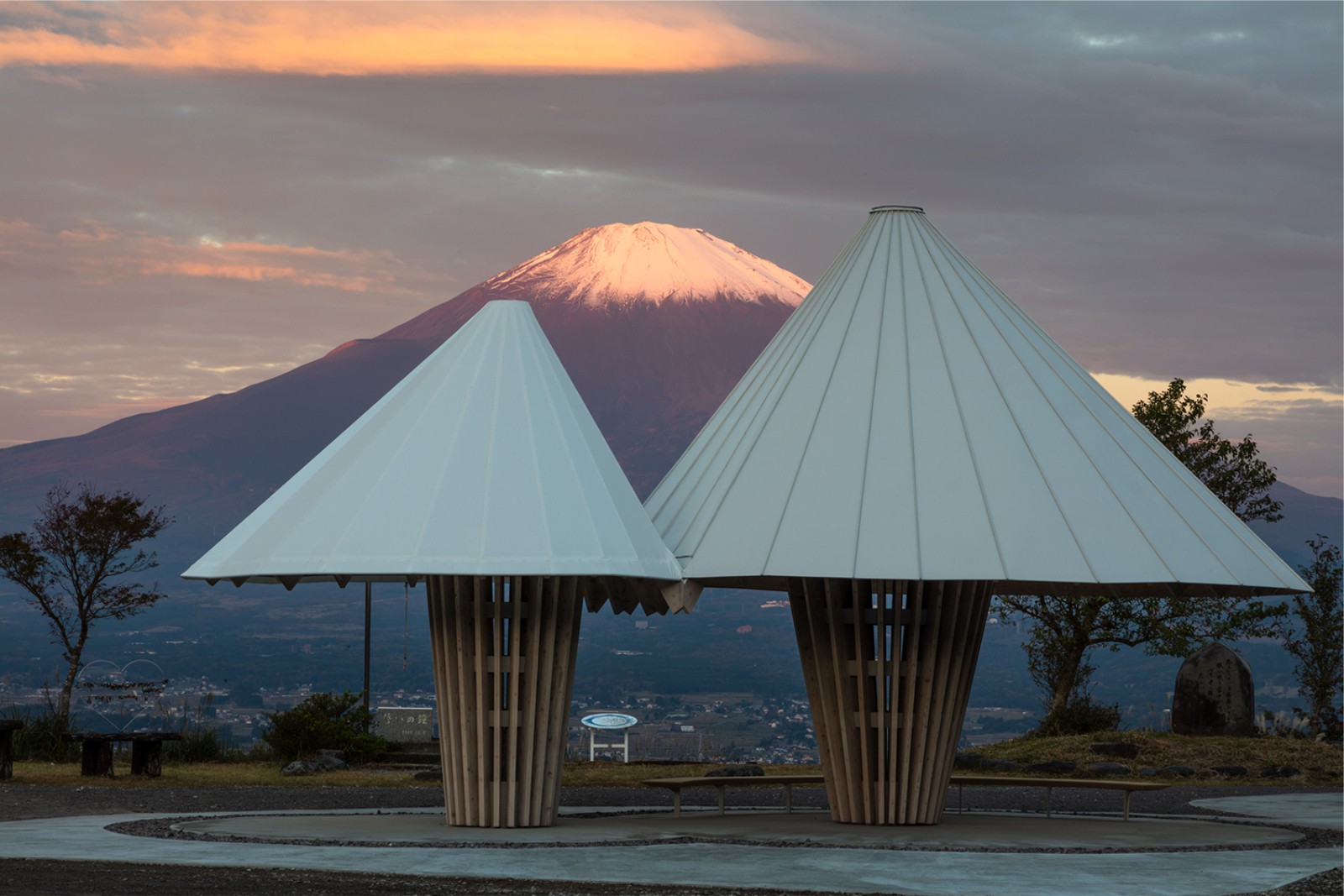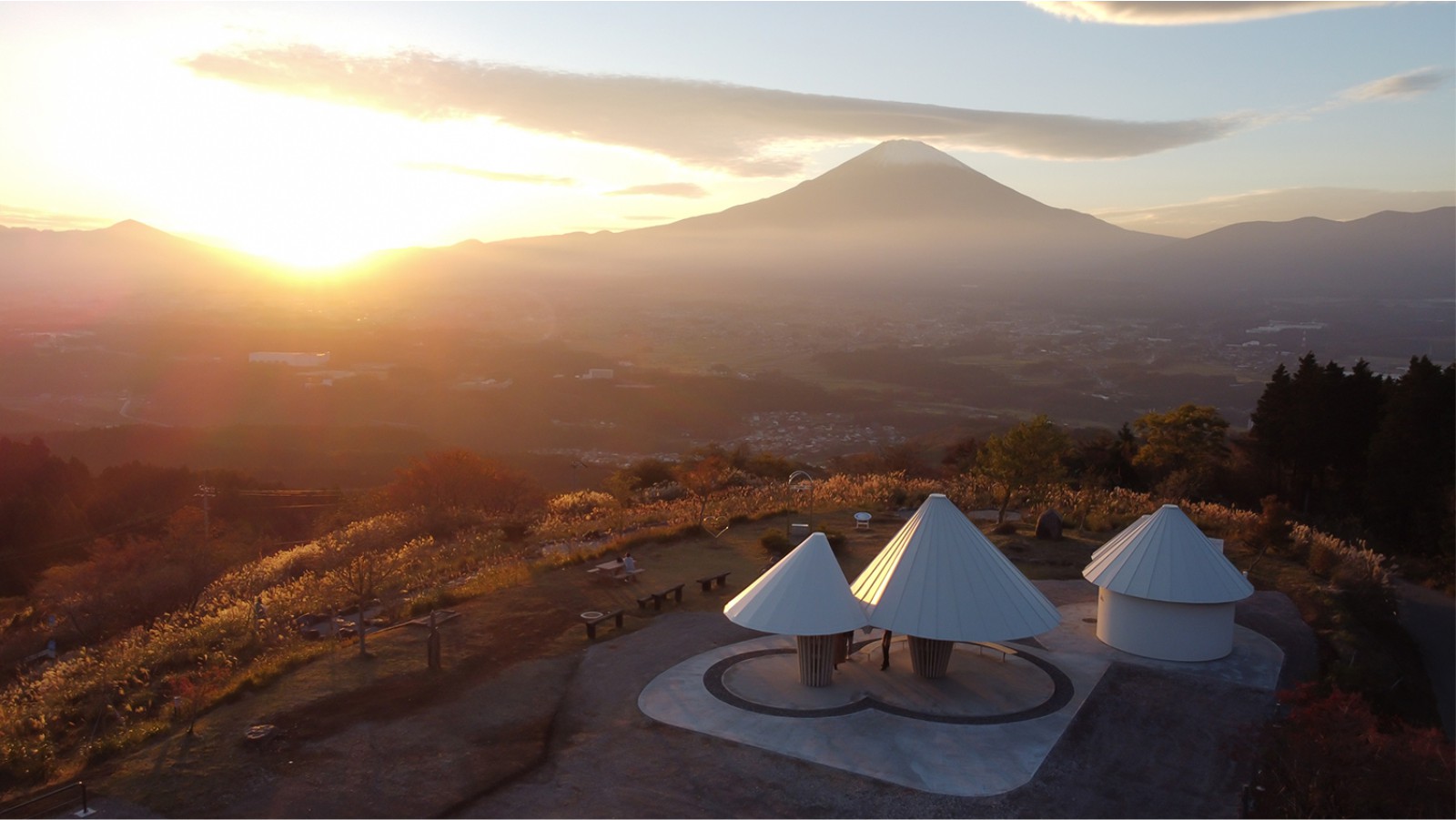Deep in the heart of “Tenbou Park’, halfway up the well renowned Kintaro Fujimi Hiking trail, we designed an arbor and restroom that resonates with the beautiful soaring form of Mount Fuji.
Wooden beam and columns fan out in an “umbrella” form that draws inspiration from the parabolic ridgeline of Mount Fuji. The beam and columns are held together by steel rings in the center, and by connecting the two “umbrellas,” we achieved a rigid frame structure (Rahmen structure).
Each structural material contributes in a different manner; The wood gives flexibility, the steel rigidity, and the roof membrane permeates light giving the arbor a welcoming warmth.
The wooden structure is covered with a membrane finished with a fluorinated coating for weather proofing. At night, the wooden structure is silhouetted against a moonlit forest. Source by Kengo Kuma and Associates.
- Location: Shizuoka, Japan
- Architect: Kengo Kuma and Associates
- Project Team: Minoru Yokoo, Shoichi Murai, Shiho Yoo, Shuntaro Tsuchie、Miki Kondo
- Structural Engineer: Yasutaka Konishi
- Mechanical Engineer: Kankyo Engineering
- Construction: Taiko Construction
- Date: 2020.10
- Area: 70.43 m2
- Photographs: Kawasumi・Kobayashi Kenji Photograph Office

Photo © Kawasumi・Kobayashi Kenji Photograph Office 
Photo © Kawasumi・Kobayashi Kenji Photograph Office 
Photo © Kawasumi・Kobayashi Kenji Photograph Office 
Photo © Kawasumi・Kobayashi Kenji Photograph Office 
Photo © Kawasumi・Kobayashi Kenji Photograph Office 
Photo © Kawasumi・Kobayashi Kenji Photograph Office




