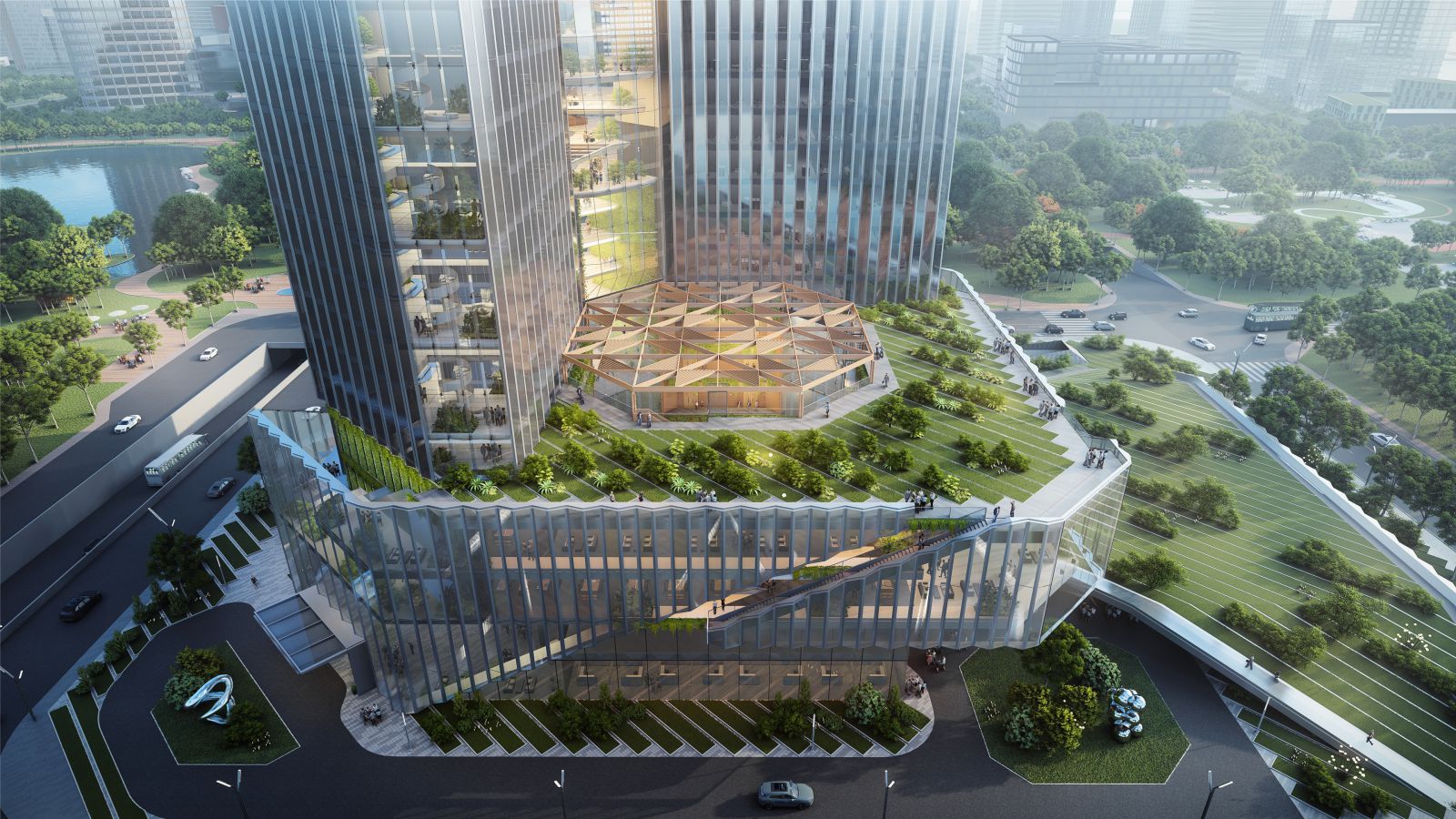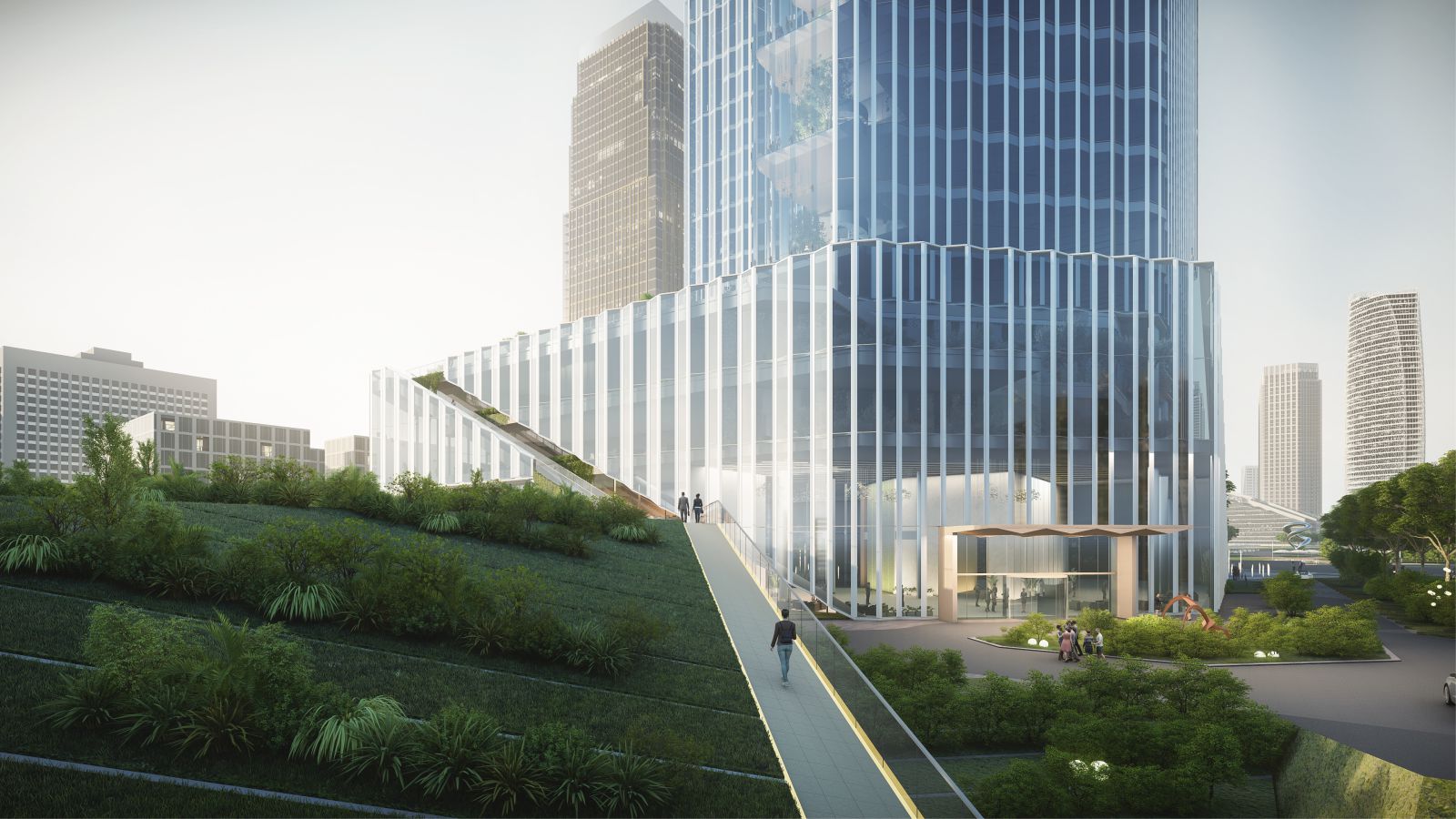Jiaozi Park Business District is a mecca for financial and technological industries, surrounded by various transportation modes, as well as a stunning riverscape. The B07 plot is an important city node located in the core area of the Jiaozi Park business district.
The design is oriented towards creating a model financial headquarters in the spirit of a park city. It is impressive for its diagonal layout to exploit site landscape, the vertical extension strategy that make for a financial green living room, and its open, layered elements which facilitate interactive sharing.
The design concept, “Diamond of Jiaozi”, is rooted in a proud moment in Chengdu’s history when Jiaozi emerged as world’s first paper currency, and repurposed to presage the prosperous development of the district. The design uses a vertically shared super atrium as the interactive connection of the office space to construct a green valley in the sky.
Part of the shared atrium corresponds to the water feature axis of Jiaozi Park. The elevated space is matched with a transparent glass curtain wall to create a corridor for sightlines, eliminating the distance between the building and Jiaozi Park and forming a financial green living room.
In addition, multiple full-height atriums connect each floor space through shared platforms and wide rest steps. The green exhibition hall is placed at the top of the tower, and the double-height space is organically combined with the angular cut glass roof, like a shining diamond.
There are staff restaurants at both ends, offering a panoramic view of Jiaozi Park. True to our motto of ‘Local is Global’, the development is a landmark with Chengdu’s cultural spirit and modern architectural vocabulary; it will provide a new template for future headquarter office spaces.
“Through the introduction of interconnected and interactive space design, the bank headquarters will not only bring a new office experience, but also become a unique sample in the public experience. We believe that the dialogue between architecture and the city is the dialogue with humanities.
Architecture needs to be integrated with Only with a good attitude, a respectful attitude, and a good role in the urban environment can we maximize the humanistic care of architecture,” sayd Qian Yiyun. Source by Aedas.
- Location: Chengdu, China
- Architect: Aedas
- Lead designers: Andy Wen, Qian Yiyun
- Building area: 100,132.84 square meters
- Year: 2021
- Images: Courtesy of Aedas

Image © Aedas 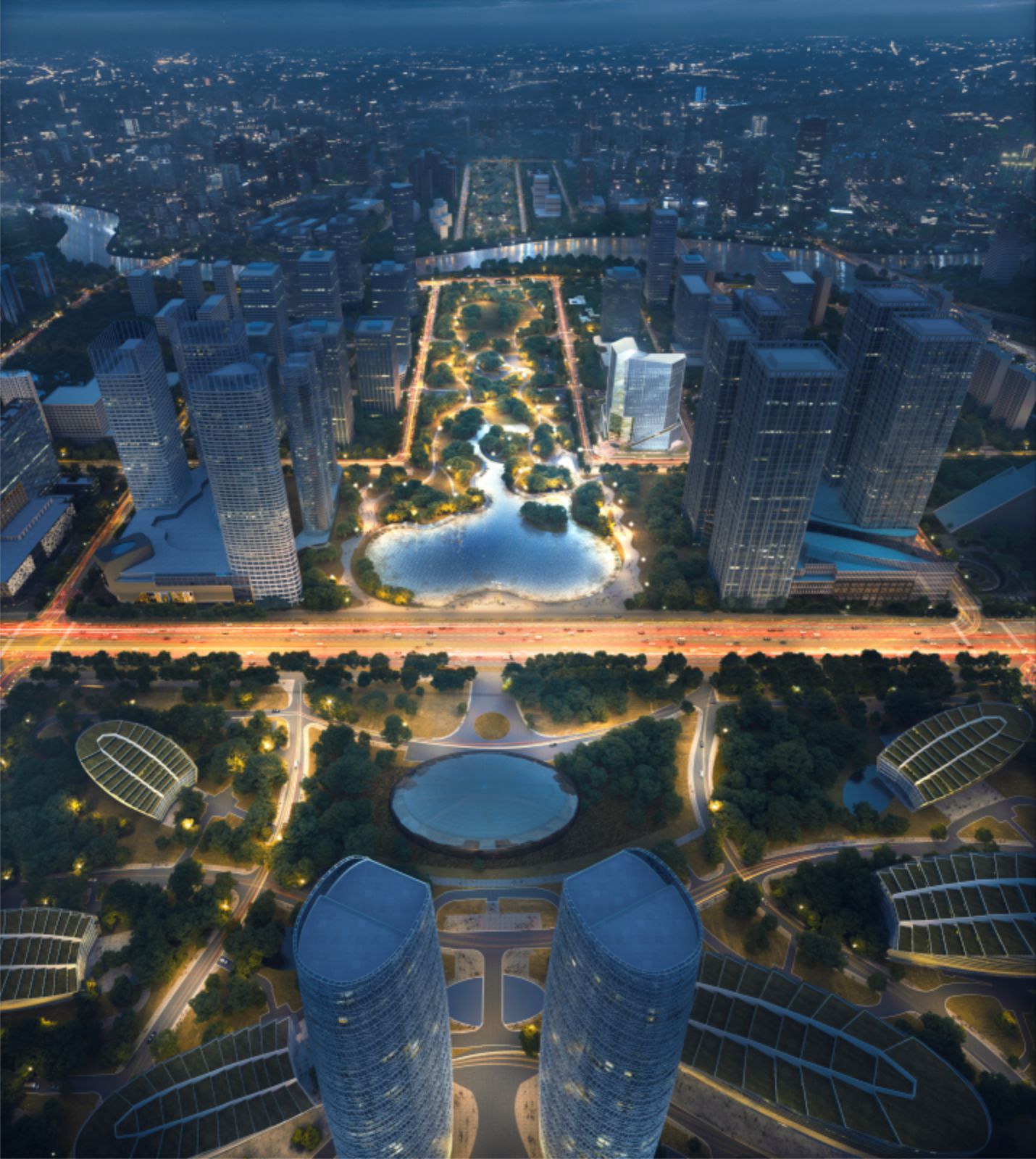
Image © Aedas 
Image © Aedas 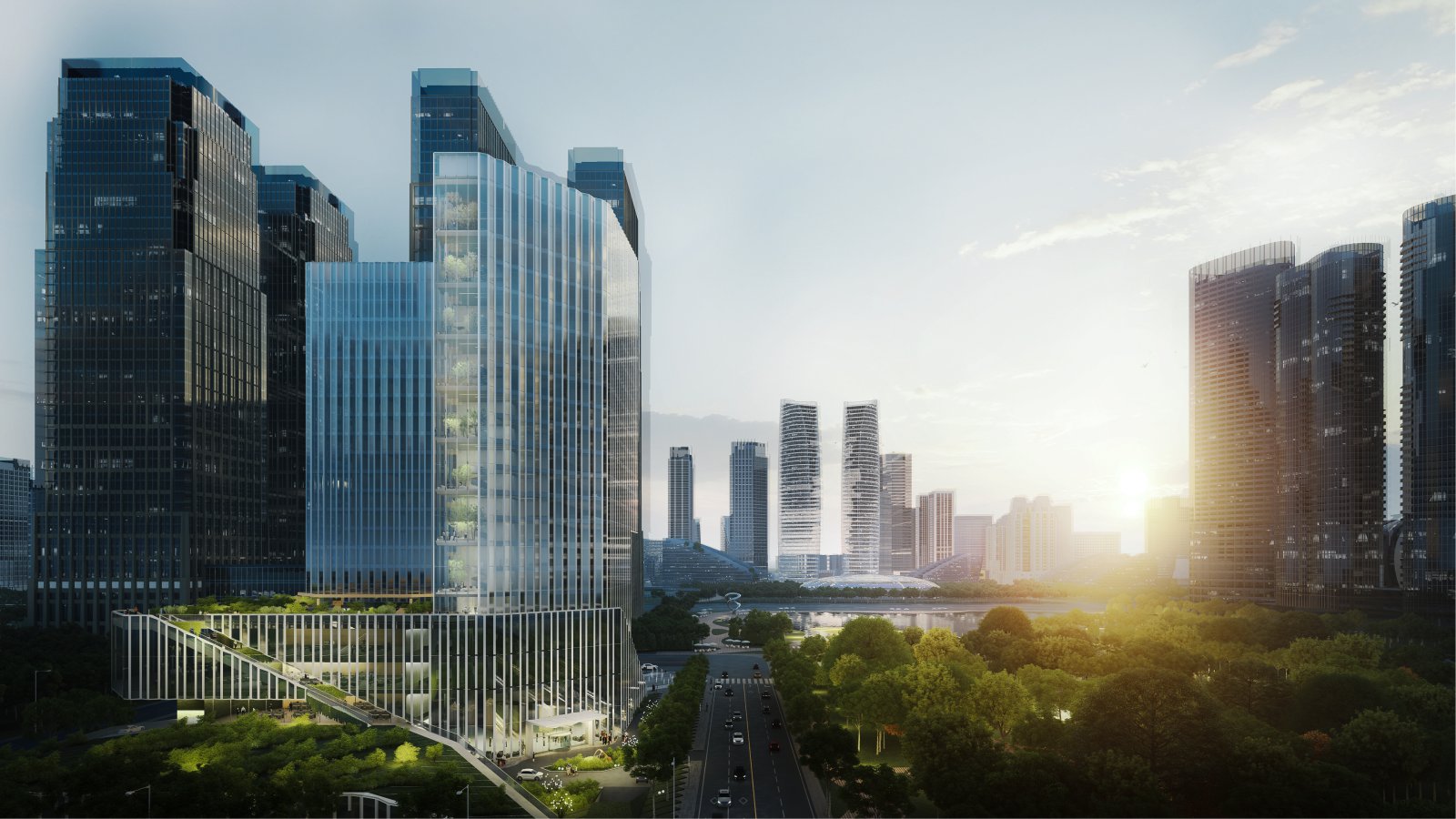
Image © Aedas 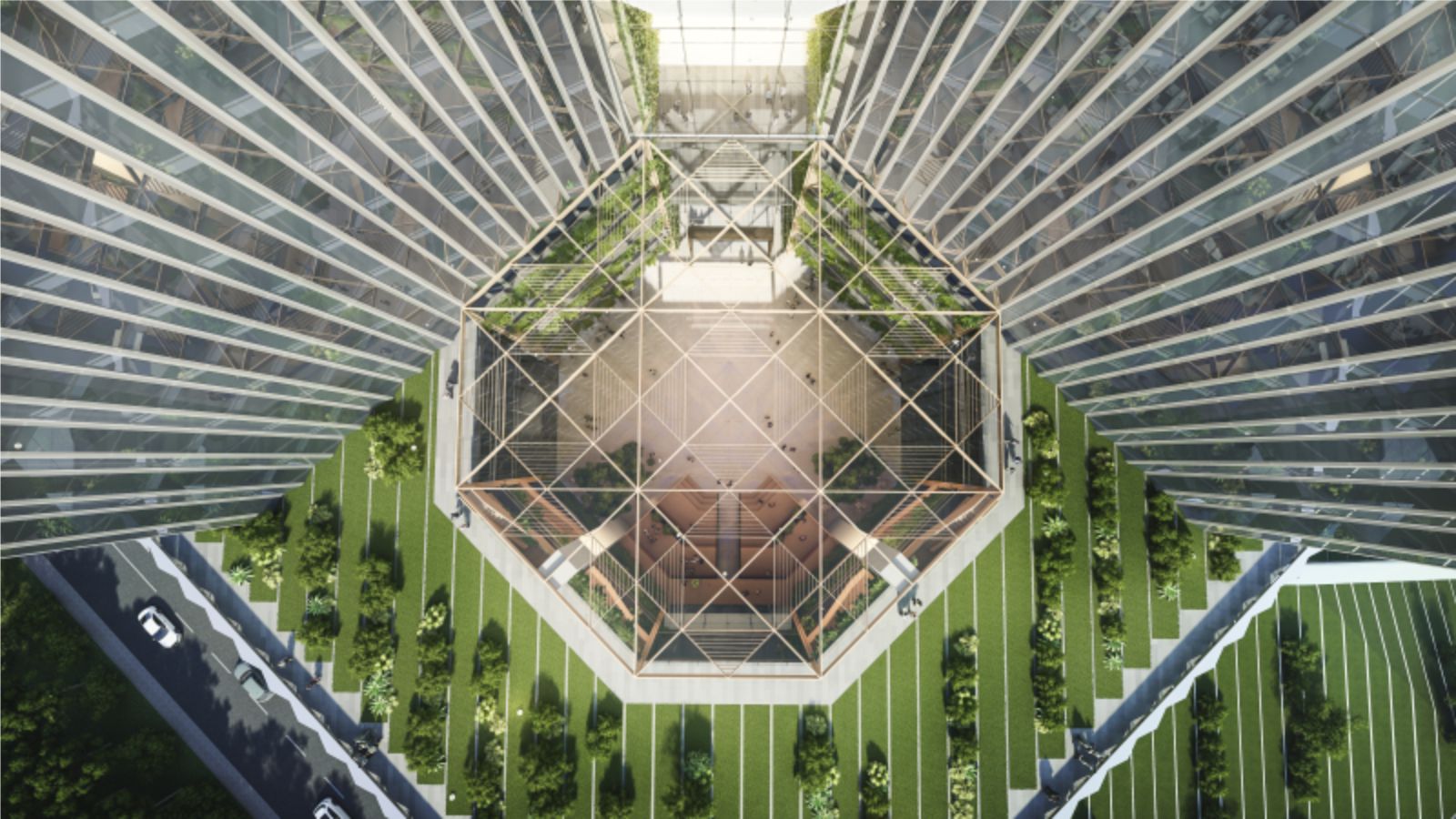
Image © Aedas 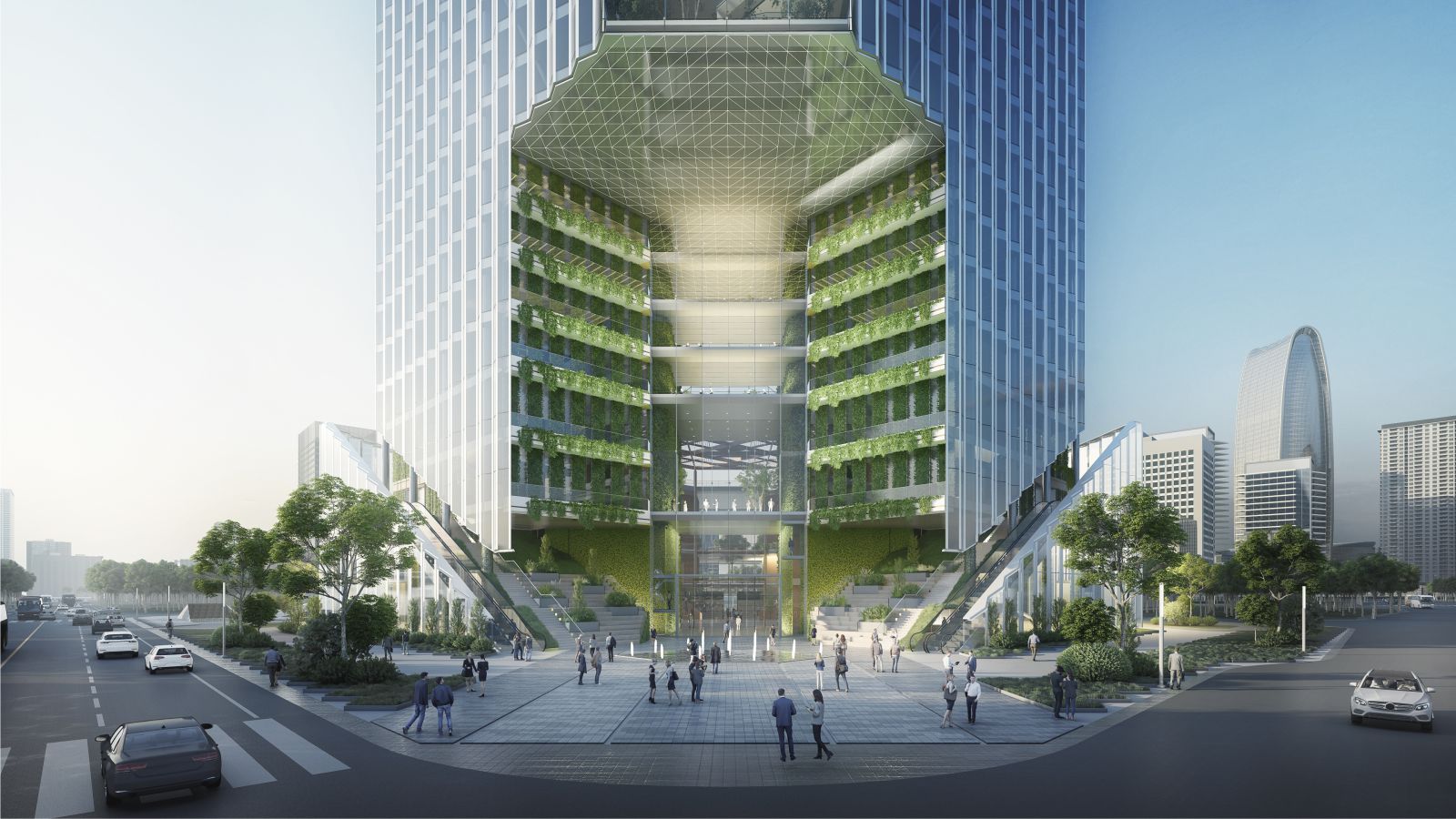
Image © Aedas 
Image © Aedas 
Image © Aedas 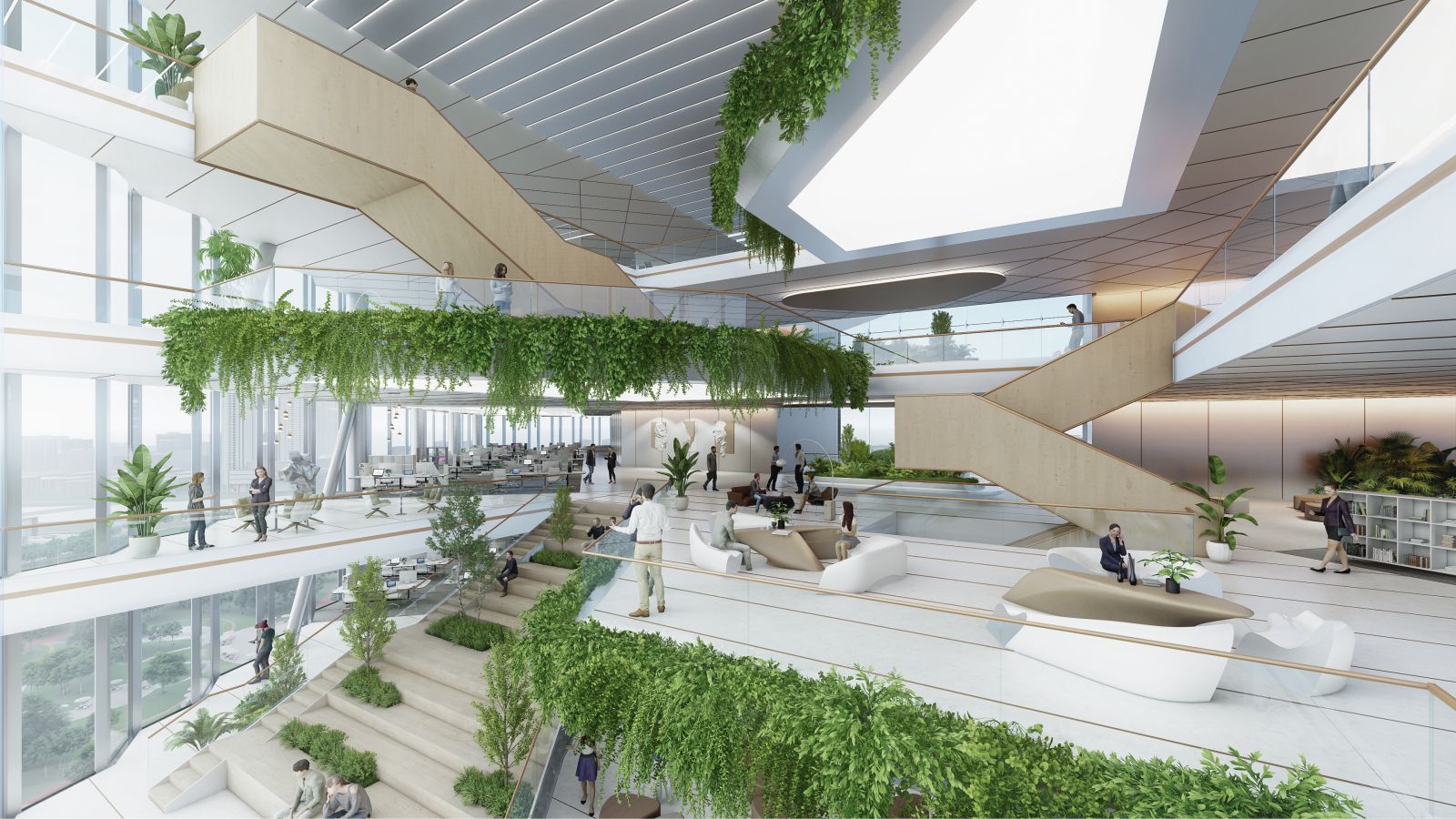
Image © Aedas





