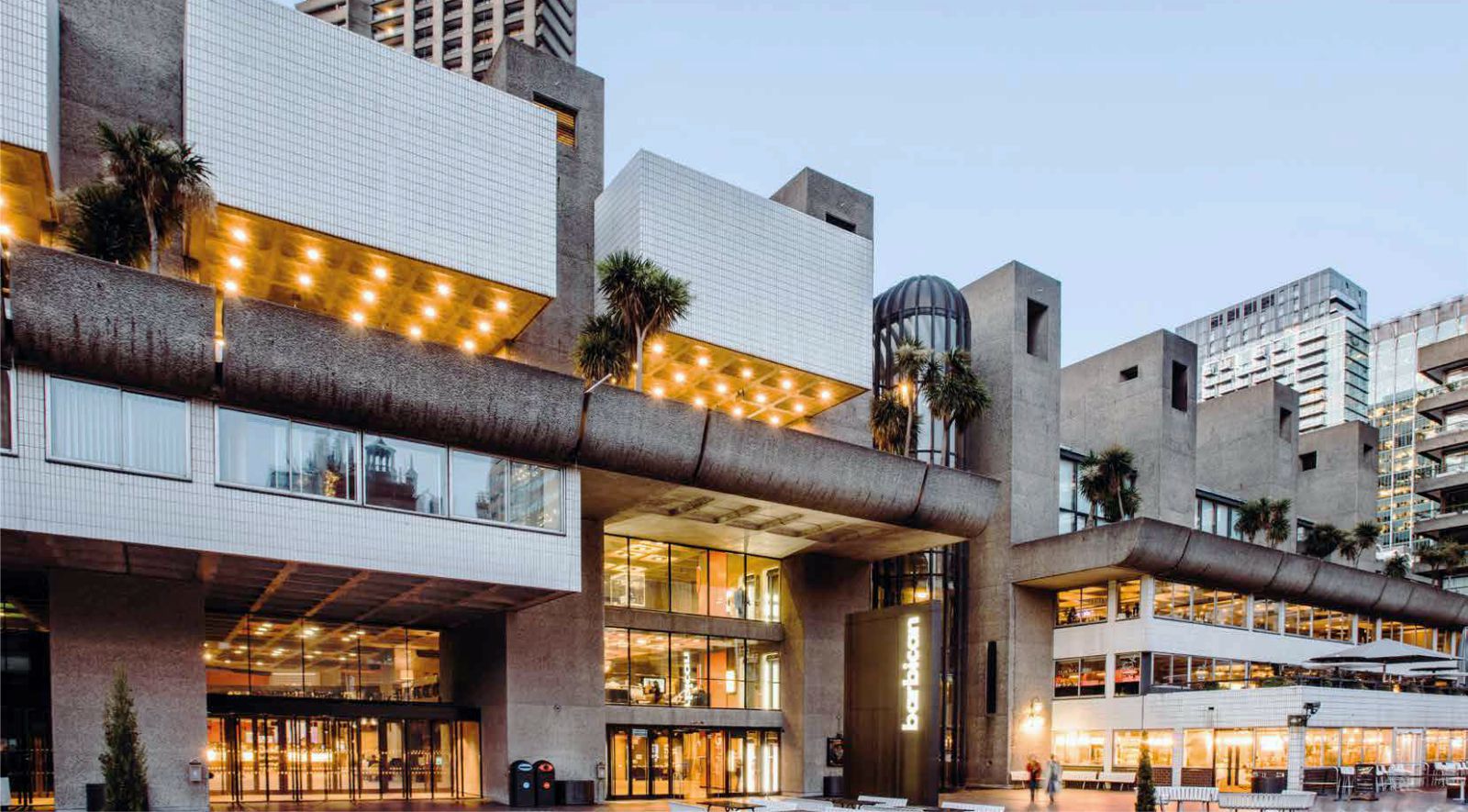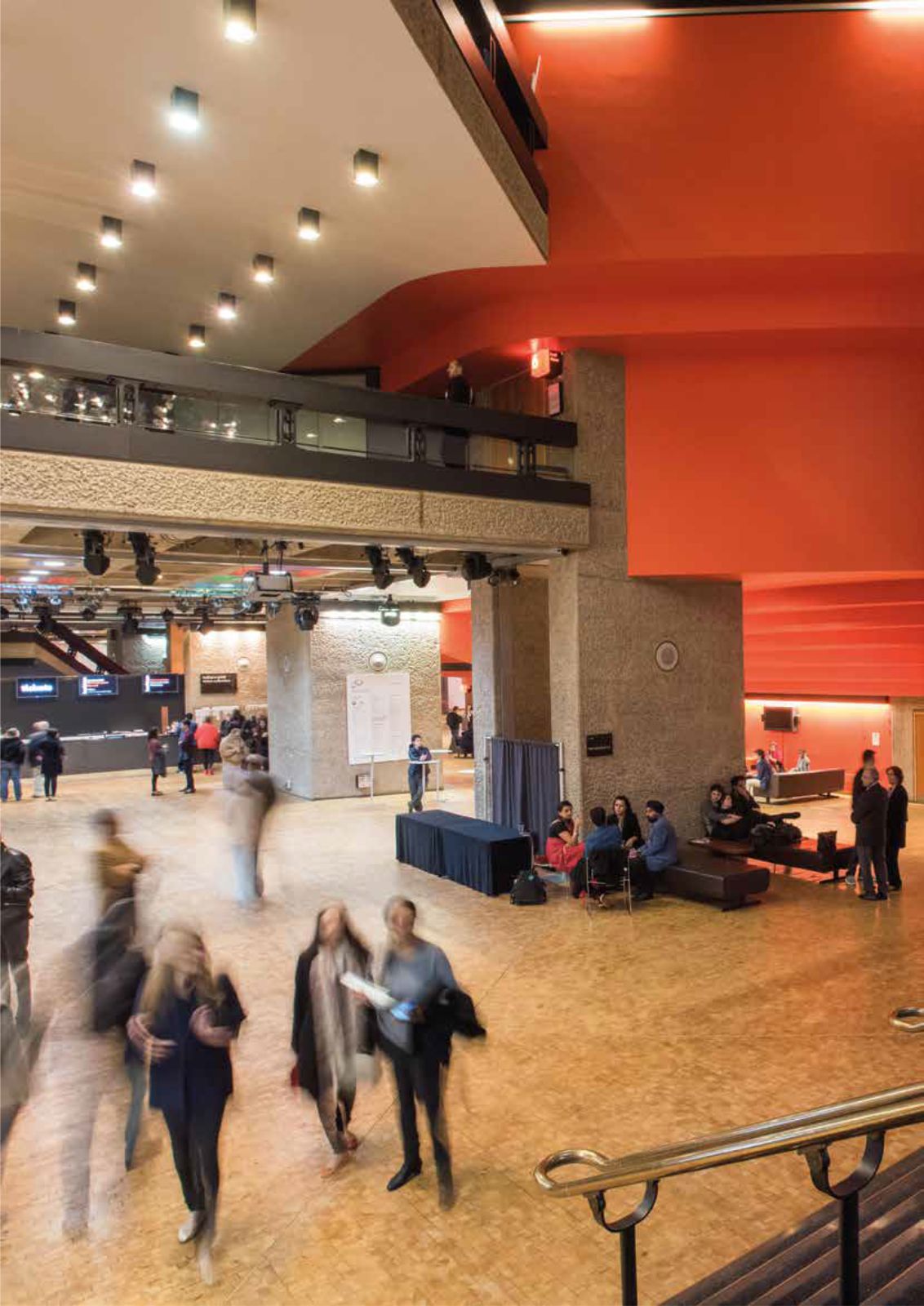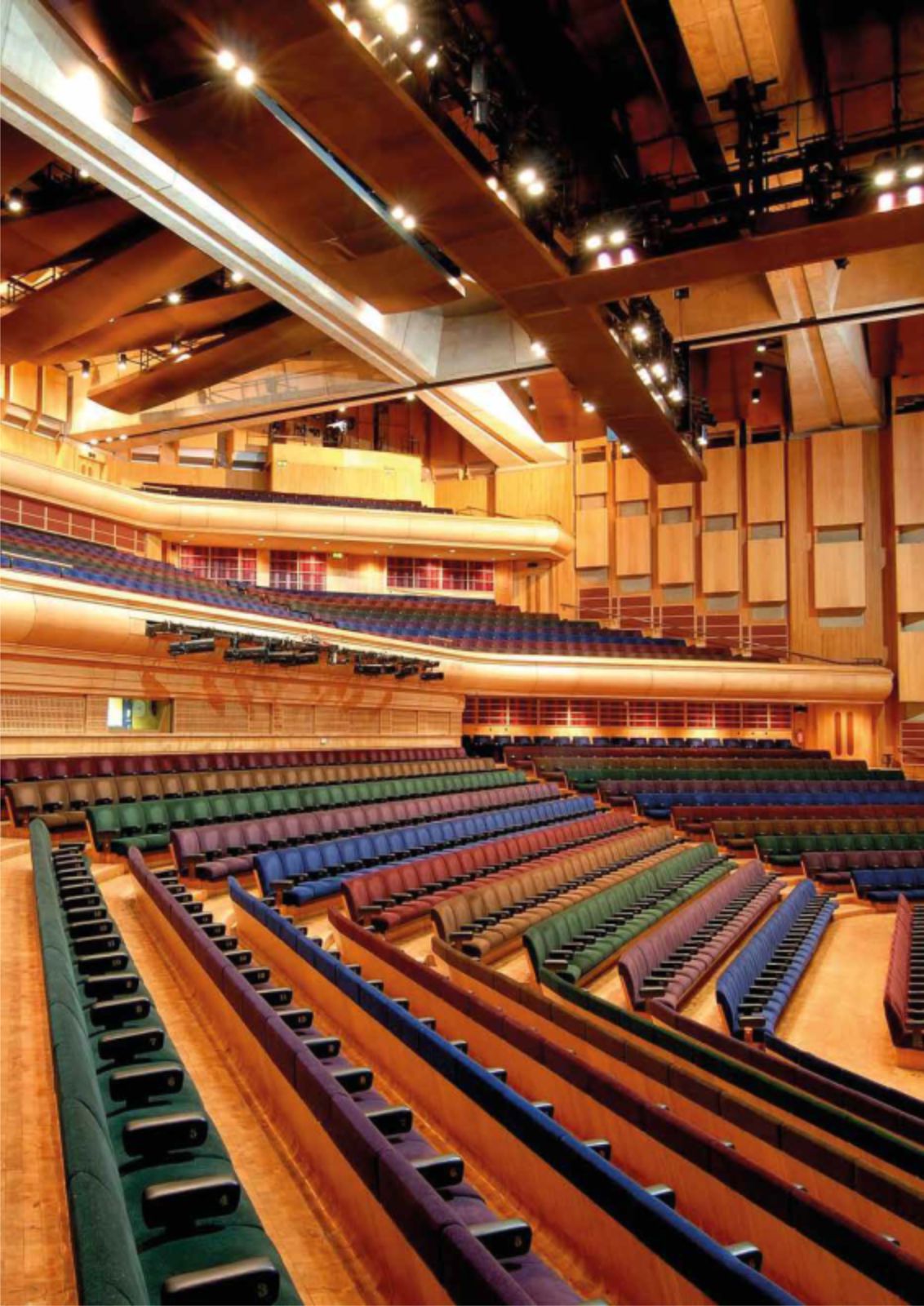In February 2021, the Policy and Resources Committee of the City of London Corporation committed to a major renewal of the Barbican Centre as part of its commitment to embedding culture at the centre of the Square Mile’s post-Covid recovery.
The Barbican Renewal project will reimagine the Barbican as an international model of an open, connected and sustainable building. Guided by ideas of inclusive design and the original utopian ideals on which it was created, the Barbican will be a place where bold international programming, work created by and with communities, and public discussion and debate, happily and visibly coexist.
The renewal project will look at every aspect of the Barbican building as we look for a flexible design solution that protects and enhances this extraordinary building for future generations. This project will reimagine what a truly public space can be, delivering a building that is accessible and welcoming both to the people who use our foyers and public spaces and to those attending and participating in our wide range of cultural events.
Our building will become a place for connection, where people can come together, exchange ideas, forge communities and share experiences. Our venues will encourage innovation and collaboration, ensuring the Barbican remains at the forefront of creative development over the coming decades, enabled by commercial spaces that deliver outstanding experiences and support our business model.
In January 2022, an international shortlist of five design teams was announced:
- Adjaye Associates, Benedetti Architects and PUP Architects alongside Charcoalblue, David Bonnett, DP9, Nigel Dunnett, OneDotZero, Peter Stewart, The Place Bureau, WSP;
- Allies and Morrison and Asif Khan Studio alongside Alan Baxter Ltd, Buro Happold, Charcoalblue, Hood Design Studio, Isaac Julien Studio, les éclaireurs;
- BIG – Bjarke Ingels Group, Avanti Architects, and POoR Collective alongside Applied, Atelier Ten, Barker Langham, Buro Happold, Charcoalblue, People Friendly Design, Speirs + Major;
- Diller Scofidio + Renfro, McCloy + Muchemwa, and Purcell alongside Buro Happold, Charcoalblue, David Bonnett, GROSS. MAX., L’Observatoire, Nagata Acoustics, Nigel Dunnett, North Design, Patrick Burnham OBE, The Young Foundation;
- FCBStudios (Feilden Clegg Bradley), Bureau de Change, Schulze+Grassov, and Thinc alongside AKT II, James Hitchmough, JWE, Max Fordham, Momentum, Nigel Dunnett, Ramboll.
The scope of the project will primarily focus on the core Barbican Centre building, though proposals and recommendations are also encouraged for additional areas where opportunities may exist to enhance connectivity and public experience, including the Barbican Exhibition Halls, the entrance to the Guildhall School of Music & Drama and the wider public realm surrounding the Centre.
The budget for the project is subject to approval by the City of London Corporation, and the successful design team will be asked to develop a range of options for the project that would be deliverable at different budget levels and in a phased way if needed.
For the purpose of the design team selection process, we’re asking interested bidders to consider and propose a number of outline design options that would be deliverable within a construction budget range of £50m to £150m. The commercial elements of tender submissions will be assessed against an indicative construction budget of £100m.
The City of London Corporation will be undertaking a two-stage procurement procedure to appoint the multidisciplinary design partner for the project. This will be delivered in accordance with public sector procurement guidance. The selection process will incorporate:
Stage 1
A Standard Selection Questionnaire (SSQ) that includes technical
weighted questions for a multi-disciplinary design partner. Once responses to this have been assessed, the five highest ranked bidders will be invited to tender. The selection criteria for this stage is based on relevant experience and project examples, ability to meet the brief and equality and inclusion. Information about who has submitted a SSQ response will be treated confidentially and will not be shared publicly.
Stage 2
An invitation to tender (ITT) will be issued to the shortlisted bidders, who will then submit their responses for evaluation, including their proposed multi-disciplinary design team. The selection criteria for this stage is based on:
• Response to brief, including outline options for design solutions, how these could be delivered within the project budget, how proposals meet sustainability and inclusive design requirements, and approach to engaging stakeholders throughout design development
• Organisation, management and team, including proposed structur of multi-disciplinary design team
• Equality, diversity and inclusion, including how broad representation will be ensured the project team, proposed action to rebalance diversity within the design field, and interventions to support equality, diversity and inclusion throughout the life of the project
• Commercial
Source and photos Courtesy of City of London Corporation.







