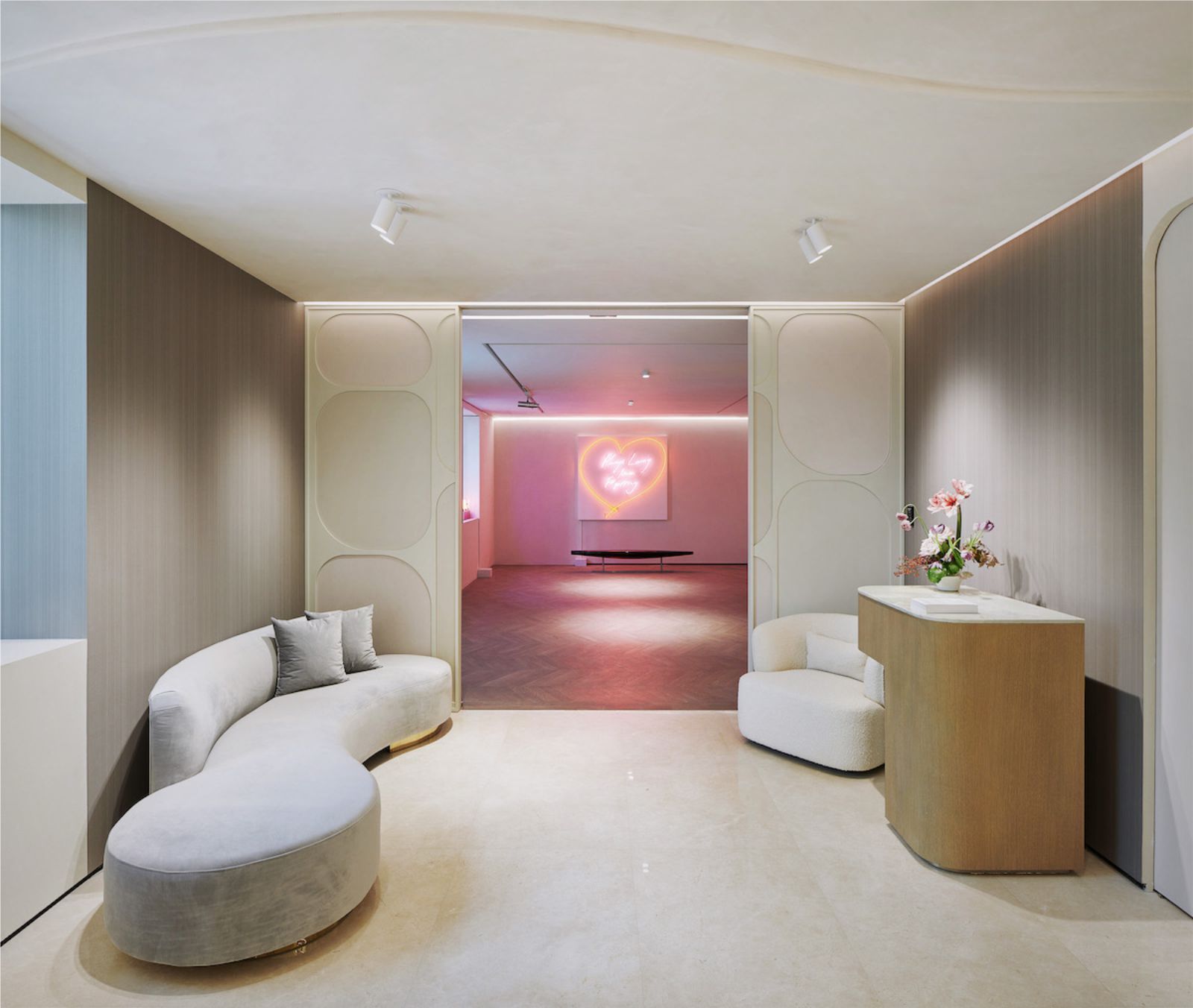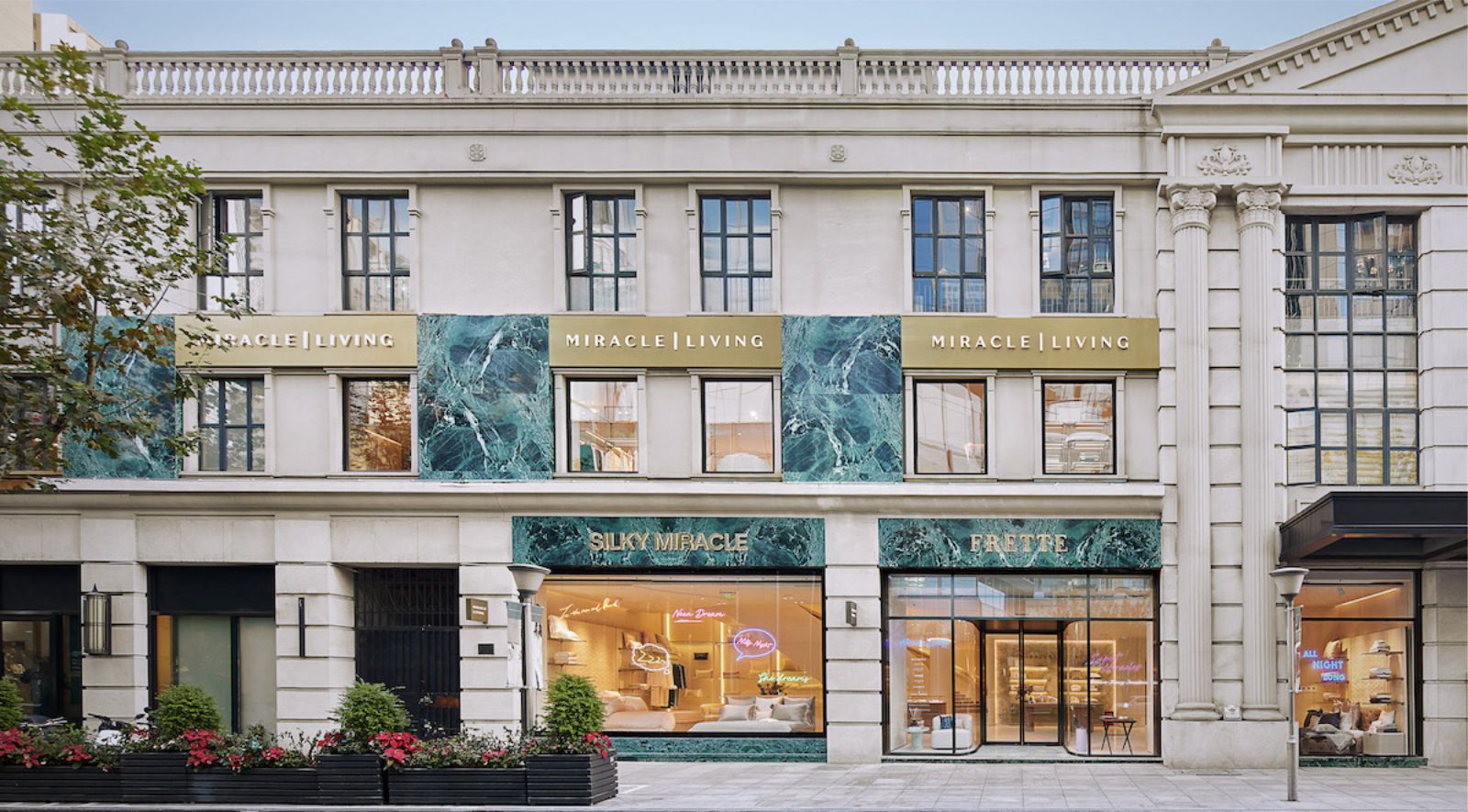Miracle Living is the new address in Shanghai devoted to leisurewear and home linens, jointly designed and developed by Hangar Design Group and Vudafieri-Saverino Partners. Situated on Tongren Road, in the highly central and prestigious Jing’an district, Shanghai’s most important economic district, Miracle Living is more than a showroom, it is a concept store of 320 m2 on two levels.
In addition to the silk collections by Silky Miracle and to those of Italian brand Frette, you can admire contemporary artworks on display in the special gallery and take a break in the relaxation corner where there is a snack bar. To enable customers to deepen their relationship with the brand, the retail experience is becoming more and more versatile and engaging.

A space like Miracle Living becomes a business example as well as a way to rediscover the in-store experience, giving customers back the pleasure of being physically present. How? By giving them a response that is precise and based on the concept of sensorial retail which, despite increasing immersive technologies, can never be given in digital form.
The concept: tactile softness and fluid movements
The concept of the design, inspired by the softness and fluid movements of silk, has been developed inside a space that was previously home to an art gallery, with the aim of optimising its flows. The concept was developed by the multidisciplinary strategic design studio Hangar Design Group – founded in Mogliano Veneto in 1980 by architects Alberto Bovo and Sandro Manente, today with offices in Milan, New York and Shanghai – which follows the brand expression of Silky Miracle in all of its aspects.

Vudafieri-Saverino Partners move in to give the interior design depth and structure, thanks also to the insertion of the new iconic staircase between the two floors, whose influences draw on the genius loci and the setting. With a narrative approach aiming to “design relationships”, the studio, led by Claudio Saverino and Tiziano Vudafieri – with offices in Milan and since 2012 in Shanghai – boasts extensive experience in the luxury retail sector, associating architectural culture with the idea of contemporary living.
Space: materials in conversation and a palette of soft colours
The retail project outlined by the two studios combines fine materials such as marble, stone and brass which, with their textures, become structural elements, sober and never overpowering. Next to them, rougher elements such as resins or fibreglass were carefully selected, along with other lighter materials such as velvets, or high performance ones like fabrics by Kvadrat e Maharam.
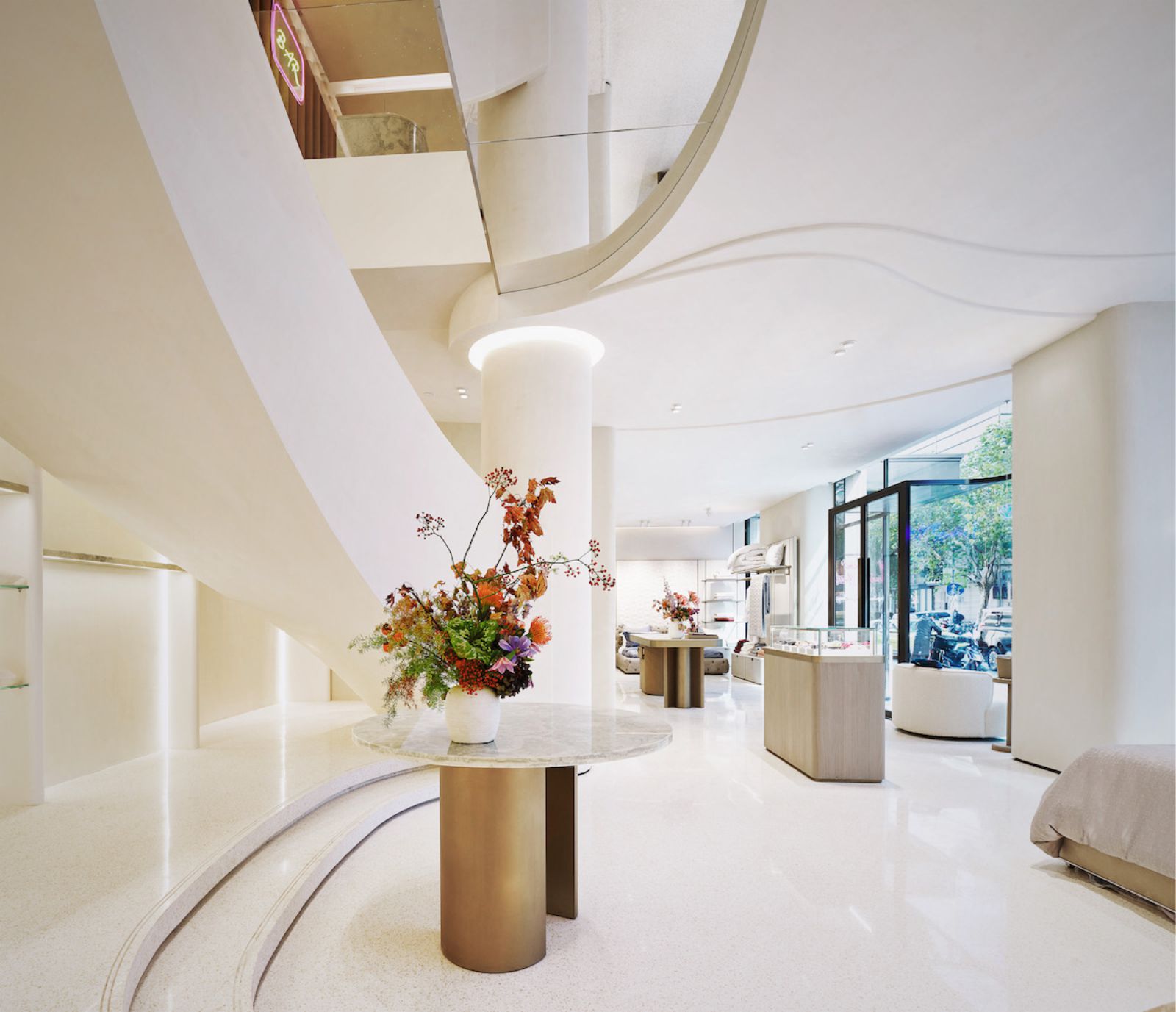
And again, with a handcrafted feel like the reclaimed wood by the Chinese Imondi. The designers’ idea was to create a neutral environment in which the textiles on display, with their colours and nuances, could be the real protagonists in the story, without sacrificing a certain level of style identity and a refined language in the use and in the choice of furnishing elements to help display the product and narrate the brands.
Hence a palette of very soft colours was chosen, mainly opaque and feminine, in contrast with the shiny hues of the textile collections on sale, displayed on light, essential shelving embellished with brass details. The dominant colours in the showroom are beige, ivory, dove grey, cream and pinkish beige: perfect for giving the interior more space.
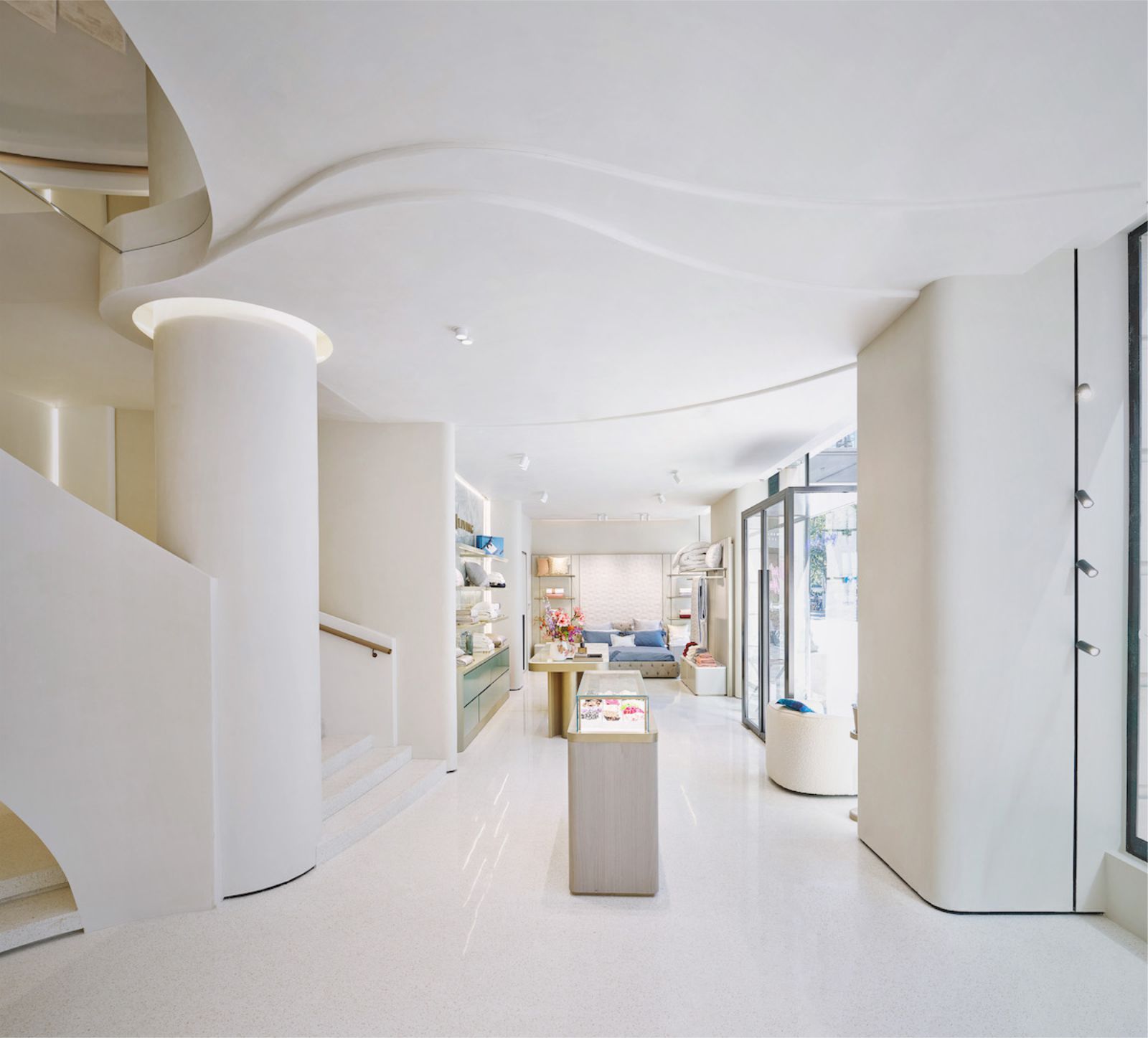
The sinuous lines of the plasterwork on the ceiling, the lighting and the furniture accompany the customers in fluid movements, giving them the comforting sensation of an embrace, soft like the linens on display. From the padded sofa Julep, with its curved 1950s shape, by the Swedish designer Jonas Wagell for Tacchini, to the undulating silhouette of the Etcetera chairs, chosen in sand beige; the Getlucky chair designed by Patricia Urquiola for Moroso, to the Ico chair, by Ora Ito for Cassina.
Each element is in line with the designers’ concept based on softness and sinuous movements, which can also be seen in the rounded tables and the headboards against 3D-effect wallcoverings, achieved using Carrelage wallpaper by Arte. The same curved lines are found in the sculptural lighting elements, such as the brass pendant lamp Itaca by Morghen Studio and the Say Yes ceiling lamp with decorative rings, designed by Studio Pepe for Baxter.
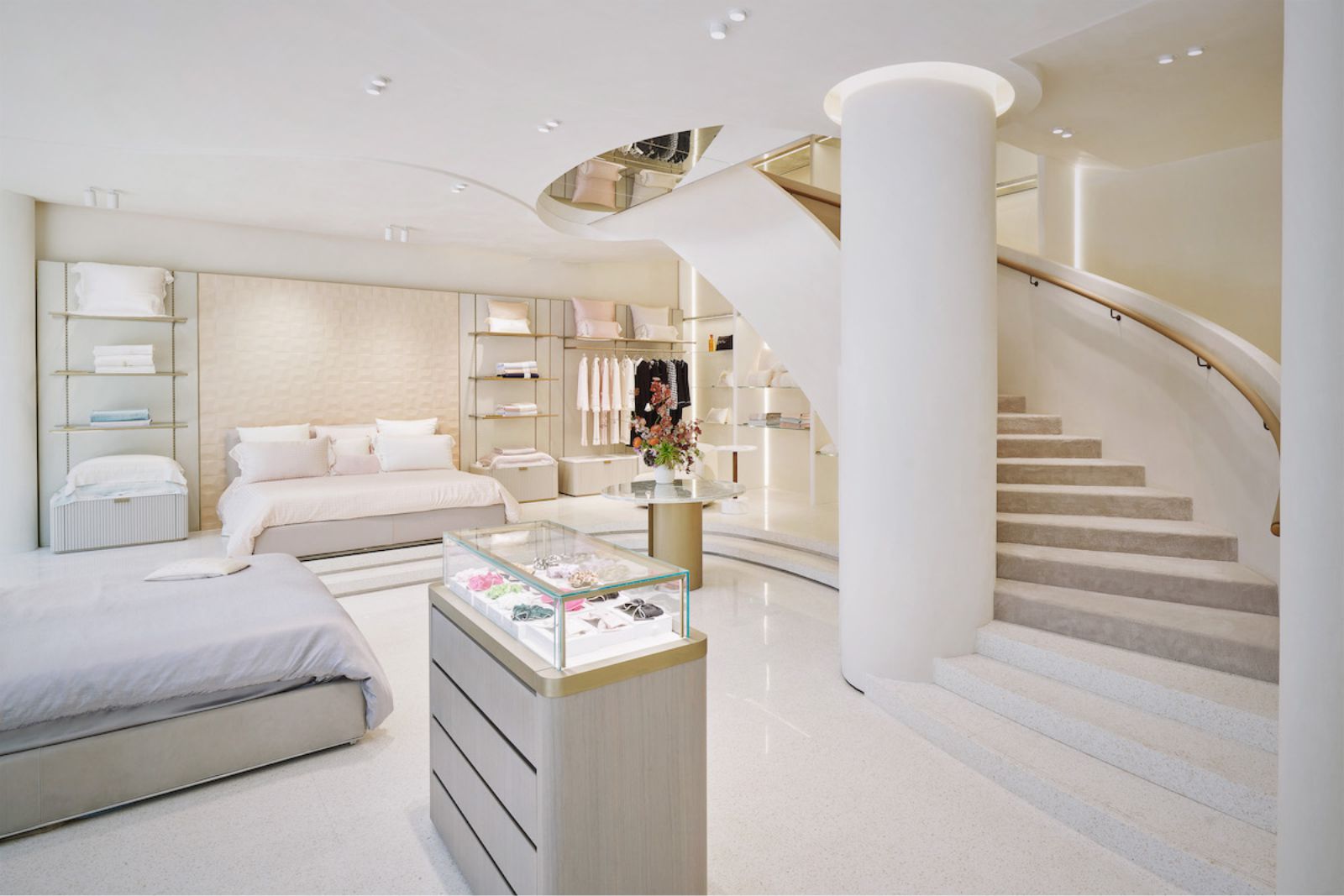
The second floor
The stairs connecting the two floors of the showroom winds around a central column to arrive before a wall decorated with stucco work and shelves in light marble. In addition to a VIP lounge, the second floor is also home to two spacious fitting rooms enclosed by sage green velvet curtains and covered in Yoku wallpaper, designed by Christian Benini for Wall&decò, with 3D textures that create shimmering colour effects that change from platinum to gold and silver, as well as a play on voids and volumes.
In front of wainscoting in undulated wood is a relaxation corner with a bar reserved for guests. This floor also hosts a small art gallery for temporary collections and exhibitions. In keeping with the concept of the lower floor, this too is a neutral space, designed to bring out the artworks on display, defined by and standing out for its oak parquet flooring. A versatile environment, capable of changing to suit different occasions and to bring the showroom even more to life with new projects or installations. Source by Hangar Design Group and Vudafieri – Saverino Partners.

- Location: Tongren Lu, Shanghai, China
- Architect: Hangar Design Group and Vudafieri – Saverino Partners
- HDG design team: Alberto Bovo, Michele Bicego, Jacopo Mainardi, Marco Bovo
- VSP design team: Tiziano Vudafieri, Claudio Saverino, Stefano Piontini, Alessandro Zuccolo, Sara Colombo, Ivana Zhong, Yun Tu, Junlan Cai
- Area: 320 sqm
- Status Completed: 2021/10
- Photographs: Courtesy of Nemo Monti Comunicazione

