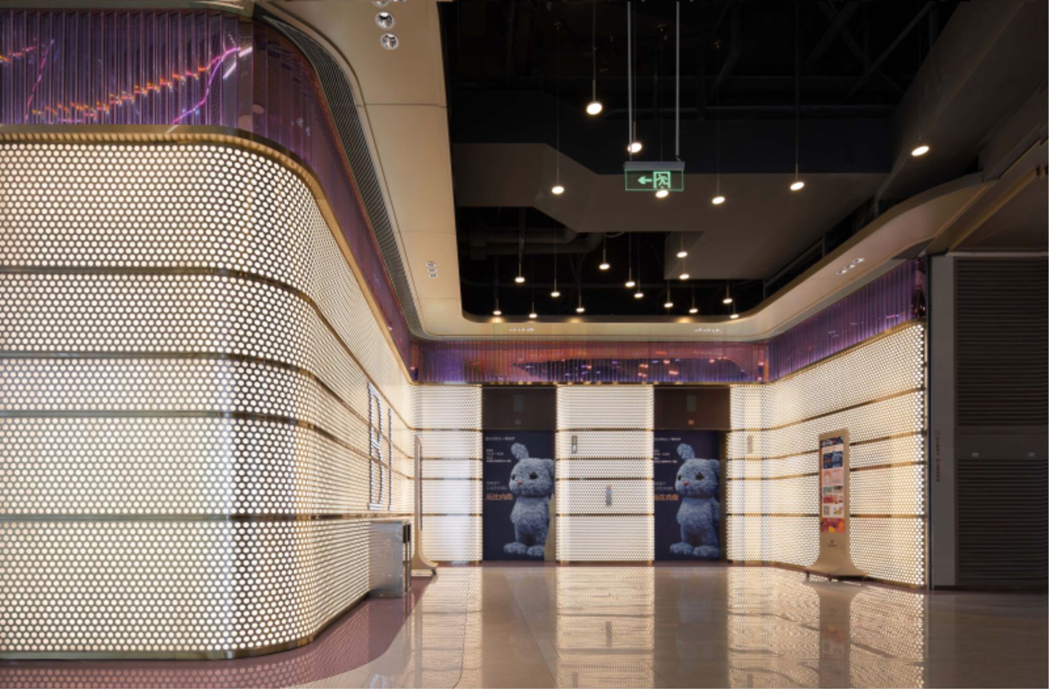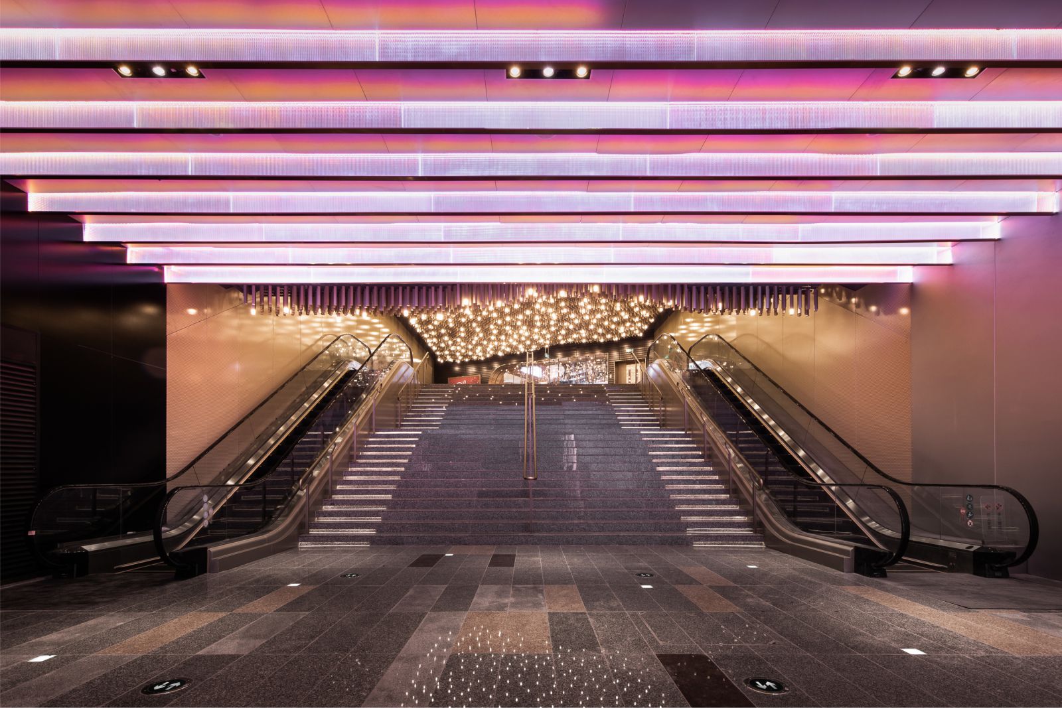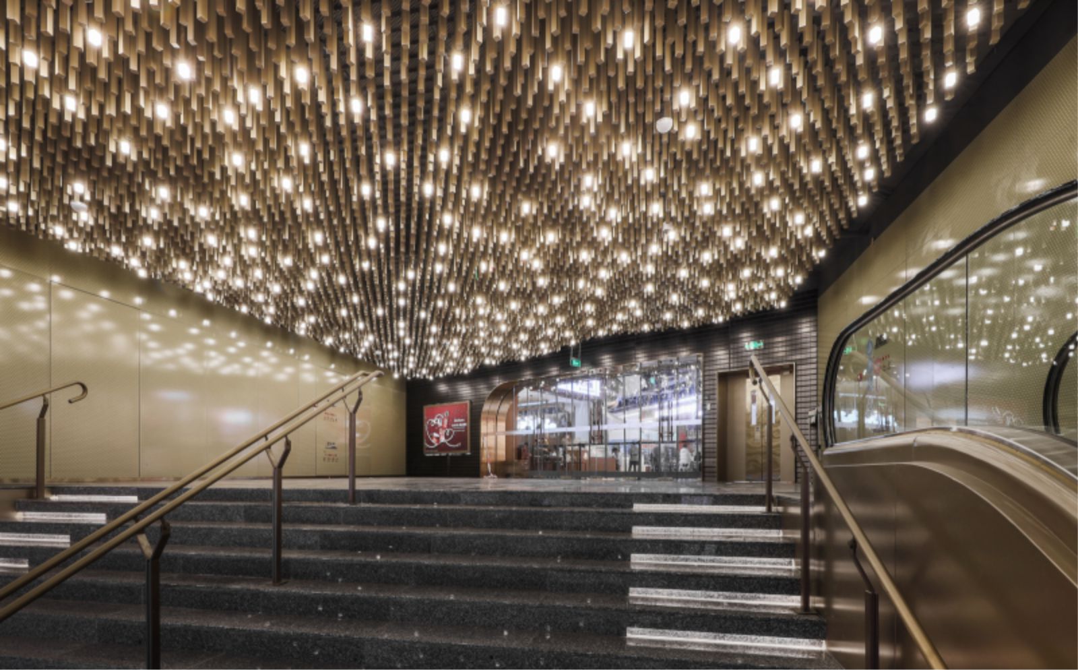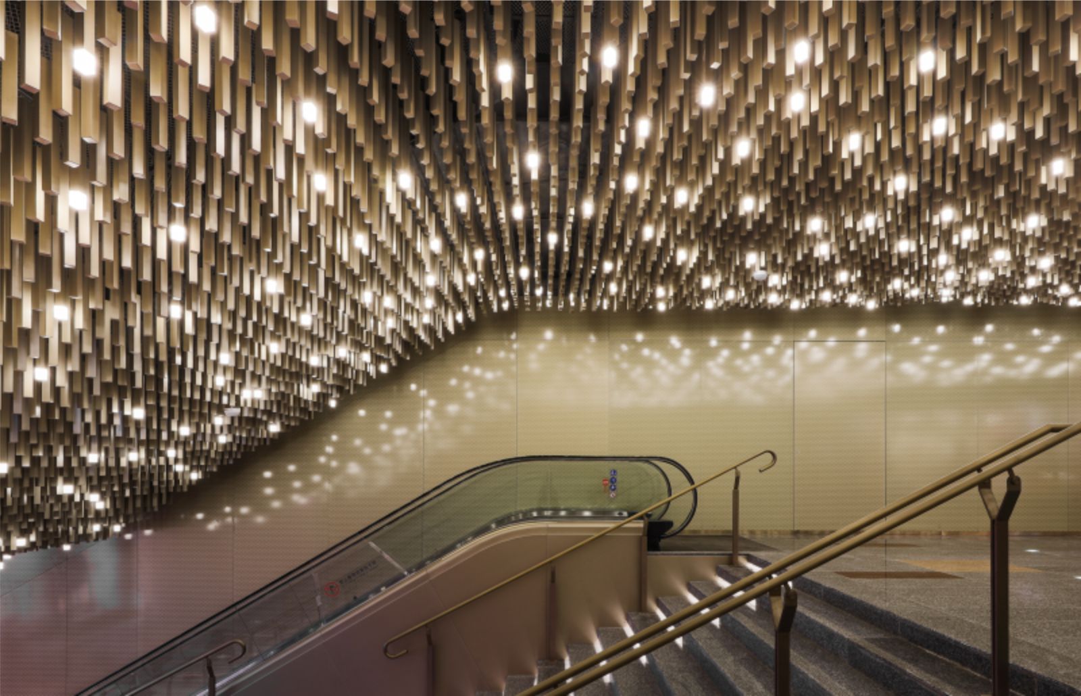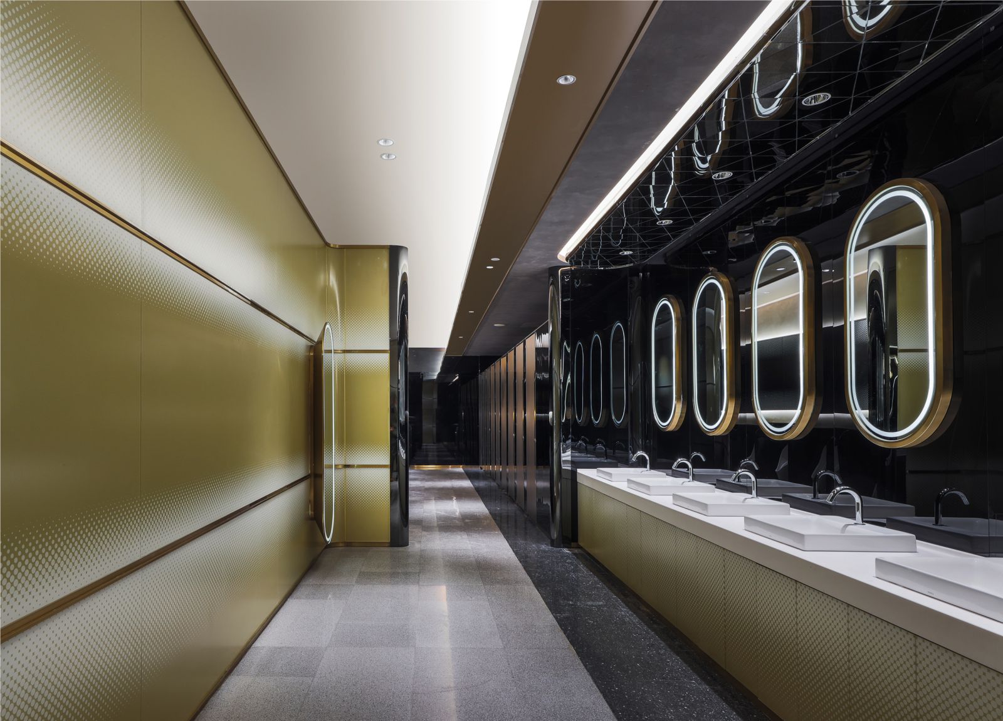The second chapter of the Chengdu Grand Shopping Centre was created by Benoy and designed with Gen Z in mind. Benoy was tasked with optimising the commercial space on top of the building as much as possible, as well as carrying out the interior design for this futuristic shopping space. This renewed collaboration between Benoy and the owner of the commercial space, China Grand Enterprises, aimed to implement a contemporary design for the Chengdu Grand Shopping Centre and create a 280,000 sqm “New Centre of Tianfu”.
The challenge to create commercial environments and shopping malls that are suited to different generations and the corresponding consumer group is one that has been actively explored throughout the evolution of the commercial retail sector. As a pioneer in this field, having initially researched changes in consumption habits among Generations X, Y and Z, Benoy was devoted to exploring novel commercial environments that would cater to the spending behaviour of future consumer groups and offer a diverse mix of interactive experiences both on and offline.
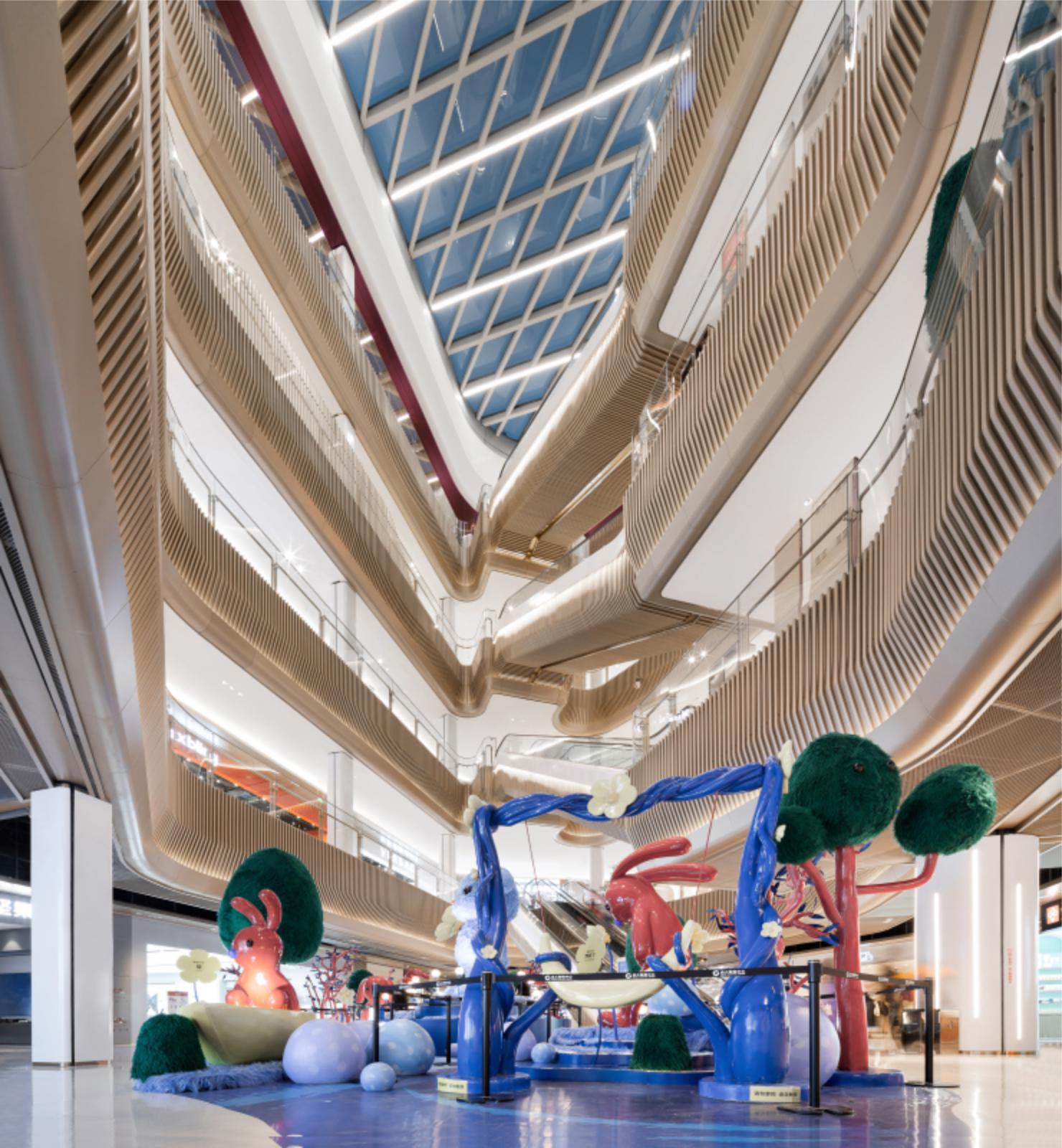
With the launch of Section B, China Grand Enterprises’ vision of “Moving life south” has been realized. Based on the original positioning of Chengdu Grand Shopping Centre Section A as a “high-quality lifestyle centre”, Chengdu Grand Shopping Centre Section B leans towards a younger audience, and positions itself as the “fashion centre” of the district. The design mirrors the Section A’s aesthetic codes and reinforces the concept of “growth” while elevating all aspects of spatial design throughout.
Commercial “New Force”
The central theme of Chengdu Grand Shopping Centre Section B apparent within the property is “vitality”. As this new retail paradigm transitions into mainstream culture, the open and social environments target young customers. Unique and unified glass surfaces and dome structures exude a sense of spatial permeability flooding light in. The bold use of purple and gold colour tones fit the commercial nature of the environment while also being modern and relevant. Connecting passages make full use of lighting to deliver a contemporary atmosphere. Since its opening, the presence of a new force in town is unmistakable.
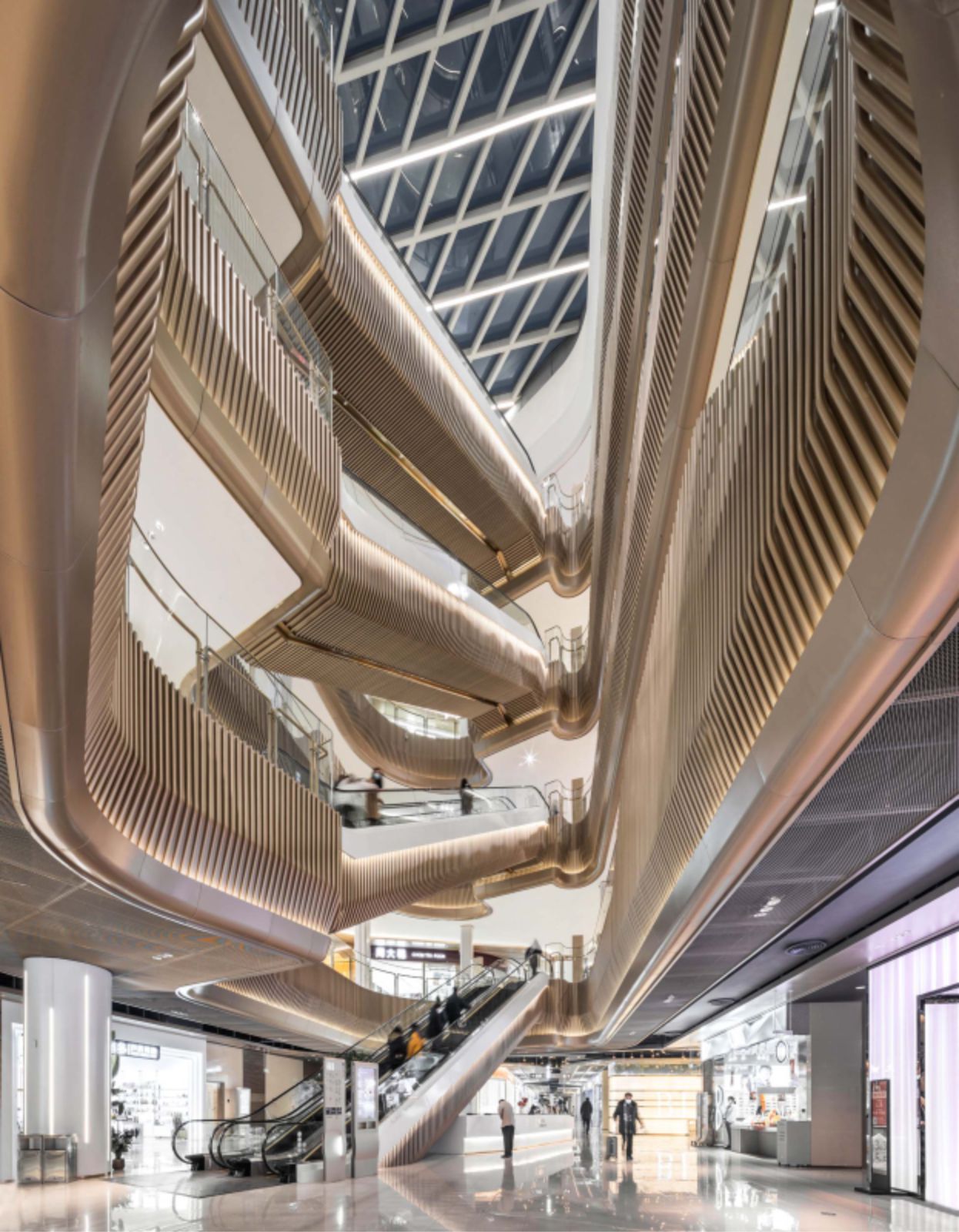
Section B was designed in a long, straight linear form. The main entrance opens up with heightened entry point and platforms, creating a clear transition as entering or exiting the premises. Within this transition area is a courtyard where people can sit outside to soak in the sun, the greenery, or even catch a performance. The use of purple iridescent aluminium plates at the entrance also mirrors the accents in the mall and nods to the popular colour choice seen in social media.
Basement Level 1 is dedicated to modern dining, lifestyle retail and more. It is a place to enjoy afternoon tea with friends, browse a creative bookstore and bask in the ambience of literature and art. The streamlined ceiling studded with star lights highlight the active commercial atmosphere of the B1 level. When designing lift lobbies, Benoy adopted a different solution from the traditional shopping mall approach. Instead of cornering lifts among stores, they are strategically located facing the main traffic flow for convenience and easy accessibility.
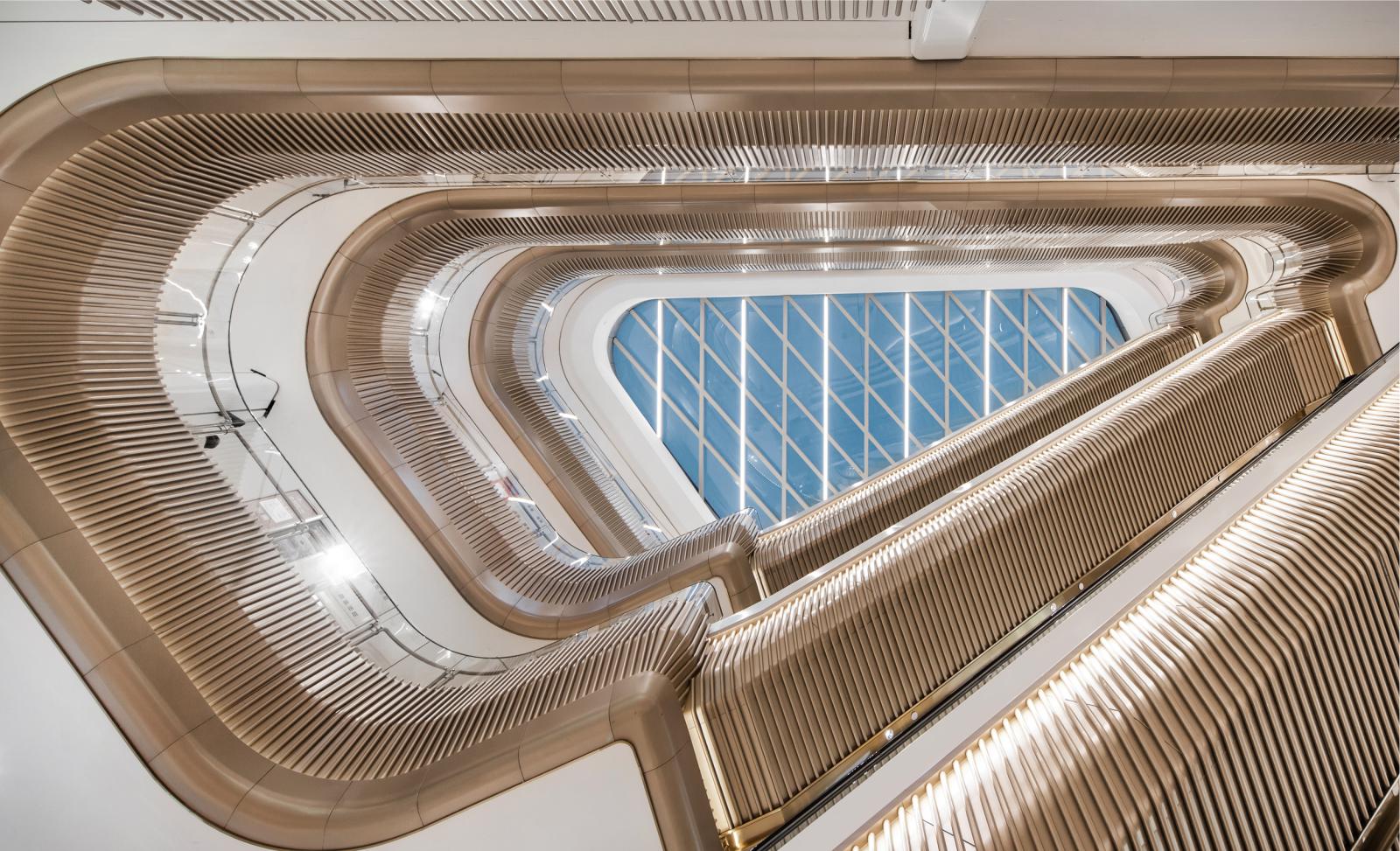
The open lift lobby itself is a luminous work of art, attracting people to linger and making wait time more enjoyable. The parquet floor extends into the lift lobby, the perforated aluminium panels on the walls combined with the acrylic luminous light pieces shine like amber, and the metal lines inlaid on the walls spread gracefully from the stores to the lift doors, blending in entire atrium and creating perfect cohesion. The bathroom design continues to incorporate the concept of growth. The design of the centre island basin creates a comfortable circular flow in line with shapes found in nature.
The overall space adopts smooth lines and the use of delicate materials create a soft ambiance. The ceiling lines also reflect the large circular design, which has been simplified accordingly here to create range and maintain the unity. The gradient-tone aluminium panels on the walls and the gradient finish of the mirrors together add a sense of floating lightness but also makes ladies feel as if they are immersed in a richly layered, cloudy fairyland while touching up their make-up. When deciding on materials, Benoy selected gradient champagne gold perforated aluminium panels with gradient lacquered glass which is complementef by the black mirrored glass in the toilet cubicle area.

Art & Smart Spaces
Stroll along the elegant ceiling flow line from the entrance to the atrium area and sense the wonder of the space. The rays of the sun shine in from the skylight, which enriches the colour gradients of the space. The curvature of the ceiling extends from the entrance, conveying the exuberant vitality of young people, and naturally gives way to the atrium space in the centre. Combined with the ceiling, the atrium space is brighter and atmospheric. Unlike traditional shopping centres, the artistic atrium cornice is spacious and welcoming.
The beautiful light advances towards the traffic flow like a colourful wave, to form a very interesting interactive effect when combined with the inductive LED lighting in the flooring. The colour choices are also thoughtful, with the blue at the start representing Chengdu Metro which slowly transitions into purple, the colour of Section B. This passage is expected to be a viral hotspot within Chengdu, with customers posting videos on social media to bring a lot of attention and more popularity to the mall.

B1 is directly connected to the Huafu Avenue Metro Station and shoppers can enter and exit the Grand Shopping Centre without stepping outdoors. The metro entrance and the design of the passage features stylish sound and light elements. Not only does it convey a sense of modernity and tech advancements, its purpose attracts, moves and guides crowds. Also referred to as the “music tunnel”, the dynamic, rhythmic and stylish design language brings the entire passage a sense of energy like no other.
Upon entering Chengdu Grand Shopping Centre Section B via the metro entrance, be enthralled by the metallic champagne windchime ceiling installation. With the light refractions from the lighting, it is as if walking beneath a shimmering carpet. The reflective effects change with movement of passersby to enhance the commercial atmosphere. On either sids of the walls are gradient art glass, which further enhances the overall sense of refinement. This entrance space acts as a prelude to what is to come when stepping into the mall, transporting customers into an immersive shopping experience.

Chengdu Grand Shopping Centre Section A and Section B are intentionally different, and together they create a high-quality social space in the south of the city. After connecting Chengdu Grand Shopping Centre Section A and Chengdu Grand Shopping Centre Section B, the shopping centres are home to international cosmetics, fashion retail, premium gourmet food, all-ecompassing dining, sports and entertainment, lifestyle, and the HomePark boutique supermarket. With a rich product offering, effective space utilisation and shared customer traffic, both shopping centre sections present more shopping opportunities, create a new way of shopping for the younger generation.
The newly opened Chengdu Grand Shopping Centre Section B is a comprehensive upgrade based on Section A in terms of design, construction material, retail stores, while featuring more characteristic spaces which are both artistic, distinctive and refreshing. Since its opening, it has already become a new commercial business focus in Chengdu. Once again, congratulations to China Grand Enterprises and the Benoy team for successfully executing yet again another masterpiece. Benoy looks forward to presenting each of its collaborative projects to the public in the near future. Source by Benoy.
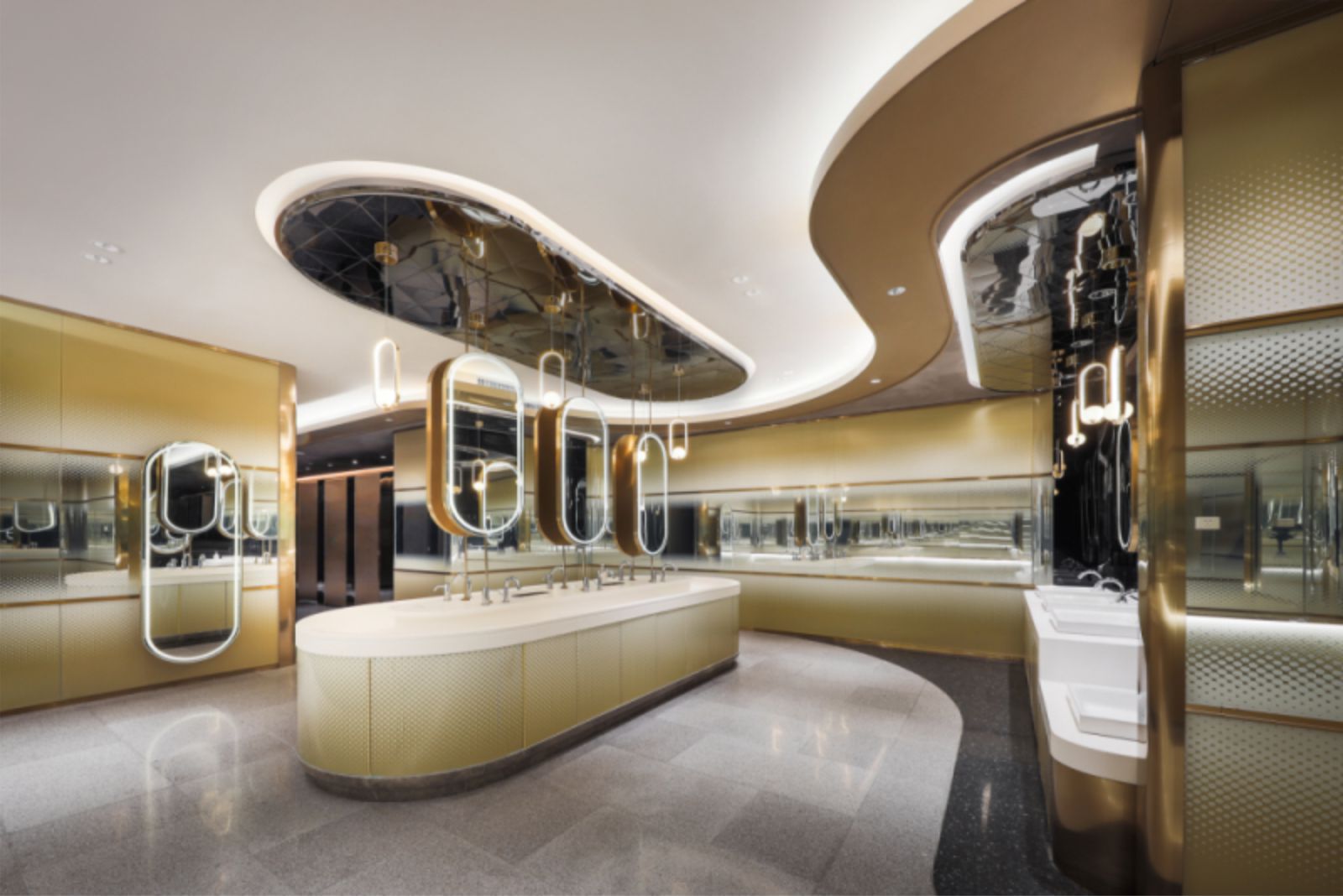
- Location: Chengdu, China
- Architect: Benoy
- Principal Project Designer: Pang Qin
- Project Leader: Xu Chunming
- Main Project Designers: Zeng Zhaohua, Ding Le, Zhang Linjuan, Ma Liyuan, Wang Jingyun, Ma Min, et al.
- Client: China Grand Enterprises
- Total Floor Area: Approx. 130,000 sqm (Section A + Section B)
- Year: 2021
- Photographs: Courtesy of Benoy
