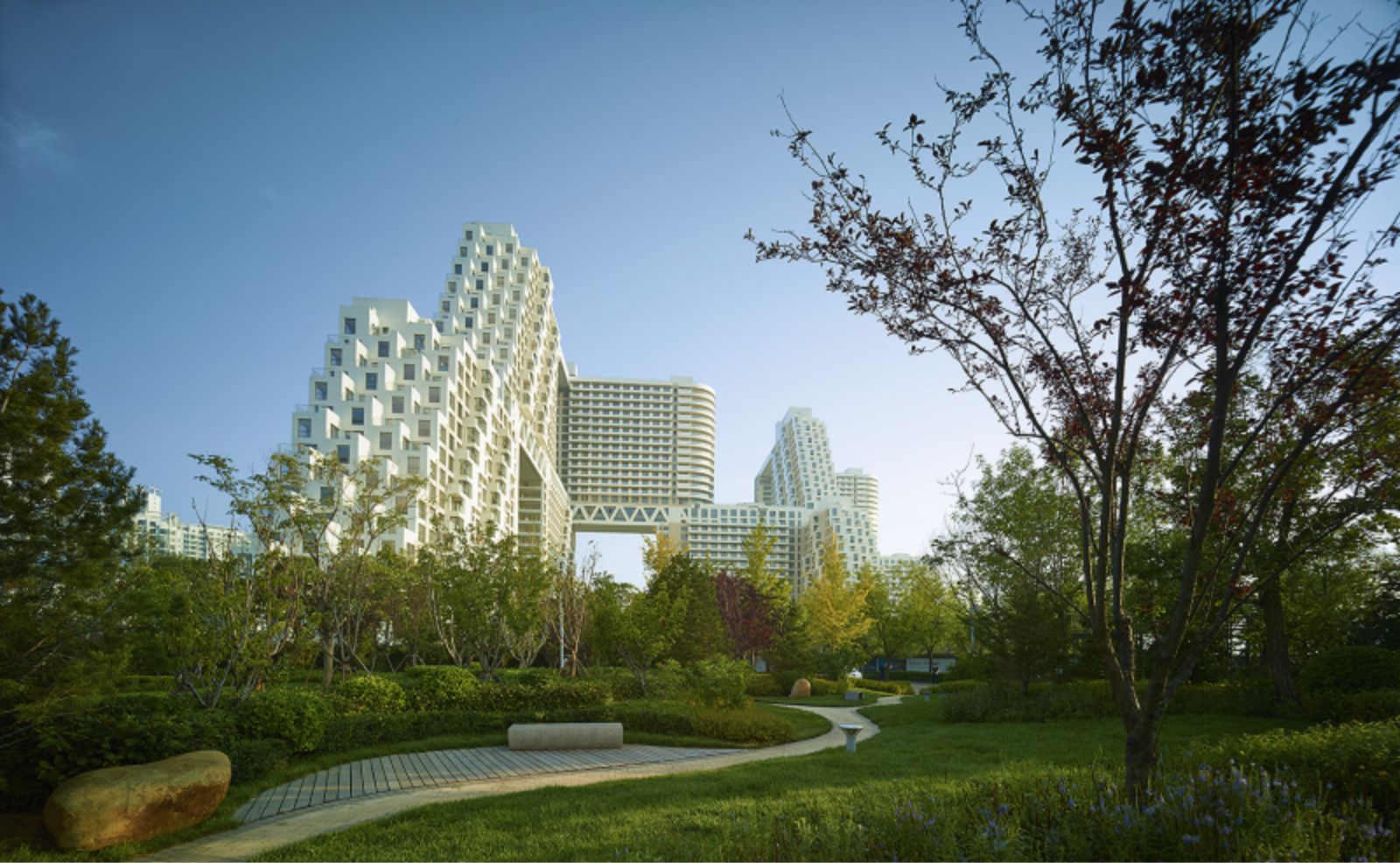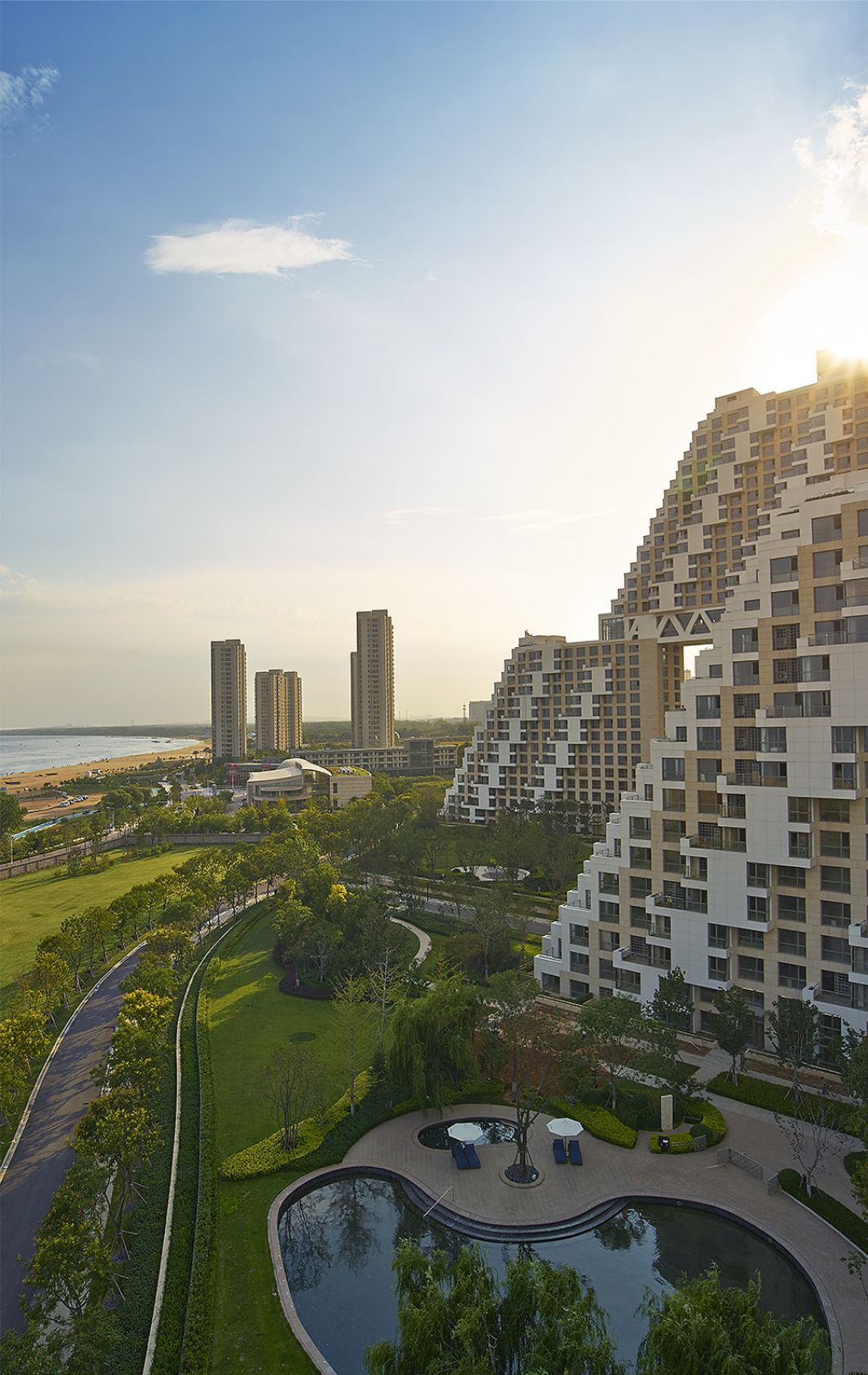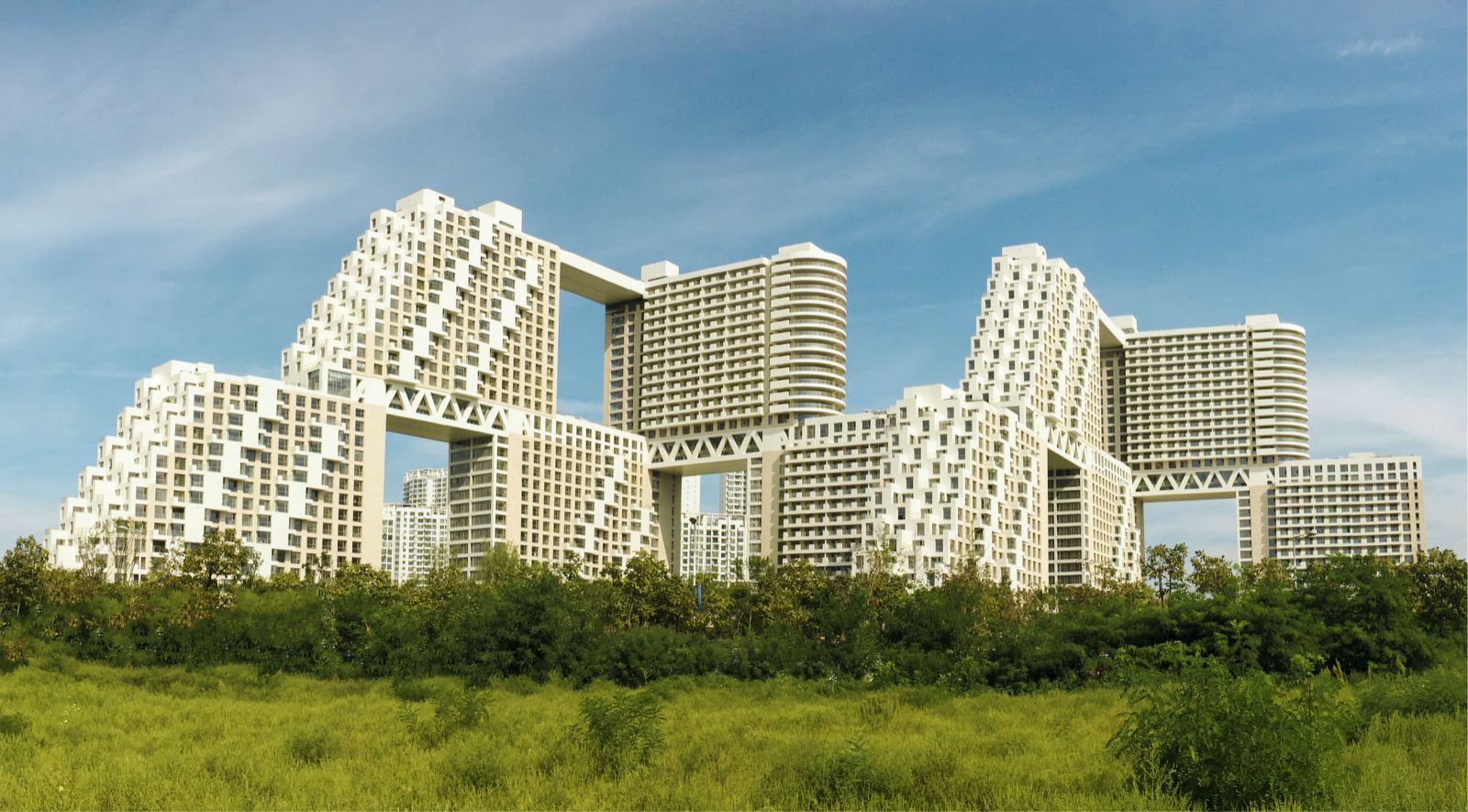Set between the urban density of the city and the coastline of the Bohai Sea, Habitat Qinhuangdao is organized into a series of linked residential blocks along the shore. Conceived to accommodate increased density, stepped and staggered buildings provide units with private terraces, balconies, and solariums.
Porous residential blocks of 16 stories each are designed to create large “urban windows” that frame views to the sea, provide spaces for community, and offer a sense of openness. Enhancing and extending the garden environment at the base of the Phase I towers, four ground level gardens – each an interpretation of Qinhuangdao’s natural landscape – will offer distinct experiences for the residents.

Interactive children’s playgrounds, a landscaped amphitheater, planted promenades and a system of ponds, fountains and streams are deployed across the development. Additional communal gardens and pool areas are created at the upper levels of the buildings and atop the link bridges, which connect the terraced buildings.
“In Kerry Properties, we had an ambitious client who saw how our design philosophy would resonate with the local culture and context,” said Sean Scensor, Partner-in-Charge of the project for Safdie Architects. “When you stagger and offset units from one another, stepping the buildings away from the sea, you create beautiful terraces that make each unit feel like a penthouse.

It takes care to resolve, but the result is the amazing feeling of living in the sky.” Adding 1,000 units distributed across two, 30-story terraced buildings, Phase II doubles the initial development which opened in 2017, completing the original residential concept for the project.
Future phases of the development, consisting of a pair of residential towers and a retail complex, are currently in design. Construction commenced in July of 2021, with completion targeted for 2024. Source by Safdie Architects.

- Location: Qinhuangdao, China
- Architect: Safdie Architects
- Local Design Institute: China Shanghai Architectural Design & Research Institute Co. Ltd
- Landscape Architect: WAA Landscape Architects
- Client: Kerry Properties
- Phase II: Launched August 2021
- Photographs: Tim Franco, Kerry Properties, Courtesy of Safdie Architects







