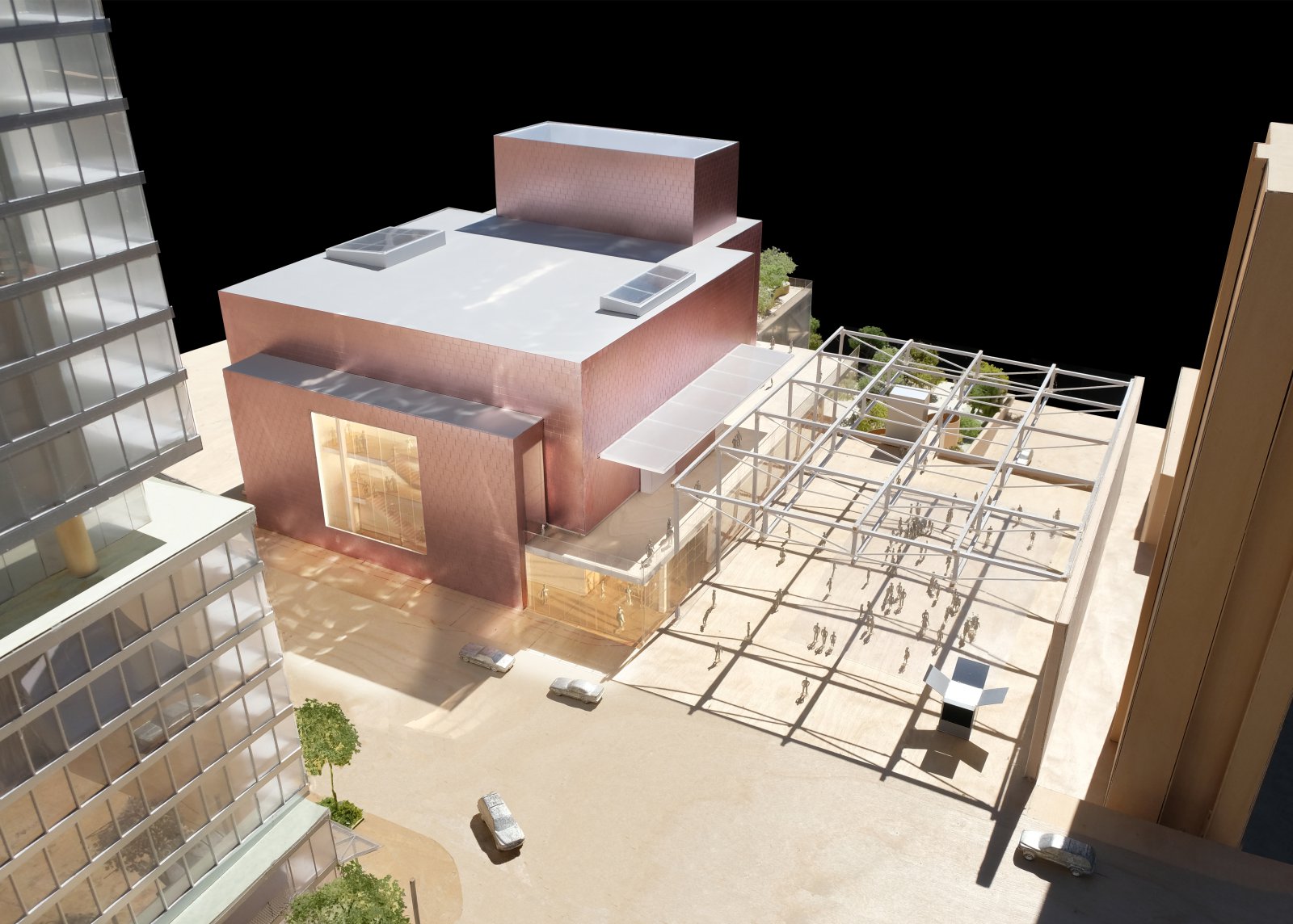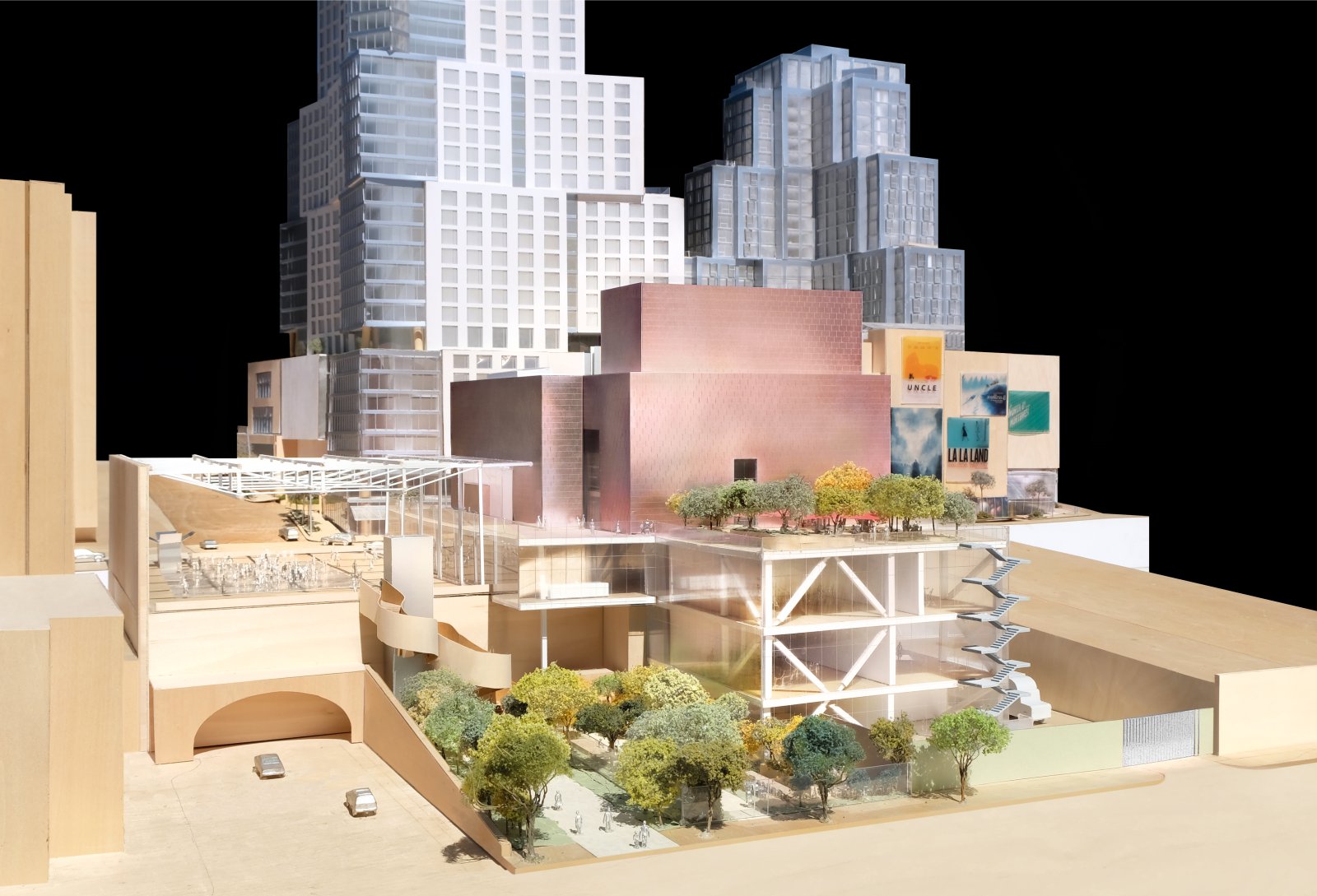The Colburn School, one of the world’s preeminent schools for music and dance, today unveiled architectural designs by Frank Gehry for the Colburn Center, a 100,000 square-foot campus expansion in downtown Los Angeles to inspire and serve the region’s young performing artists and performing arts organizations and ensembles. The center will be located across the street from the School’s existing campus in the cultural corridor that includes Walt Disney Concert Hall, the Music Center, the Museum of Contemporary Art, and The Broad.
Conceived as a major contribution to the cultural and civic life of Downtown LA, the Colburn Center will make the Colburn campus an even livelier hub of artistic activity and enable the School to expand its mission of presenting programs for the public, which include performance and educational collaborations with acclaimed local and touring artists and ensembles. It will also provide much-needed performance space in a mid-sized hall for the region’s established and emerging performing arts organizations.

Gehry’s design will welcome students and audiences alike, with a dynamic composition of transparent and opaque interlocking blocks that step down into the natural contour of the site. A 1,000-seat concert hall uses an in-the-round design to create intimacy between the performers and the audience and removes the stage lip, putting front-row seats at eye-level with the performers. Orchestra, opera, dance, and musical theater will all be at home in the hall, which is equipped with an orchestra pit and a stage large enough to accommodate the grandest works and the largest orchestrations.
Four professional-sized dance studios and a 100-seat flexible studio theater are enveloped in glass and provide a literal window into the beauty and rigor of dance training and performance. With a separate entrance and distinct architectural character, the light-filled dance facilities will have their own identity while harmonizing with the larger project. The Colburn Center will be equipped to take a modern approach to multi-media technology and production. The facilities include commercial-quality recording and streaming capabilities, and performance spaces will be outfitted with state-of-the-art lighting.

Public spaces include an outdoor plaza, giving visitors a front-row seat to the performing arts, and gardens which provide much-needed green space and pedestrian access to nearby public transit hubs. The Colburn Center stands directly across the intersection of Olive and Second Streets from the Colburn School’s existing campus, complementing and completing both its facilities and its architecture, which already support over 500 performances a year. The new complex, which is expected to break ground in 2023 and to host its first performances in the fall of 2025, will add to the already dynamic activity at Colburn.
The Colburn Center will complete the largest concentration of Gehry-designed buildings anywhere in the world, joining the soon-to-open mixed-use project, The Grand, and the iconic Walt Disney Concert Hall. The estimated $350 million campaign for the building has raised $270 million to date. Carol Colburn Grigor, Chair Emeritus of the Board of Trustees, has spearheaded the campaign, with generous leadership support from Terri and Jerry Kohl. In appreciation for the Kohl’s leadership gift, the 1,000-seat concert hall will be named Terri and Jerry Kohl Hall.

Their gift also includes seeding an endowment fund to help underwrite access to Terri and Jerri Kohl Hall for Los Angeles-based performing arts organizations, artists, and ensembles. The flagship ensemble of the Conservatory of Music, the Colburn Orchestra, will be generously underwritten by Eva and Marc Stern and will have its first permanent home in Terri and Jerry Kohl Hall. The campaign has been enthusiastically championed and supported by the Colburn School Board of Trustees, who welcome the community to join them in this effort.
The new building will serve the Colburn School’s students at all levels and disciplines, including the renowned, degree-granting Conservatory of Music, and the Trudl Zipper Dance Institute. The expansion will also provide additional performance space for Colburn’s pre-collegiate Music Academy and its Community School of Performing Arts, a robust program of music instruction for thousands of children and adults each year. The new venues, which include an outdoor rooftop and garden spaces—will provide Colburn with an ideal suite of performance spaces when added to the existing 430-seat Zipper Hall and 189-seat Thayer Hall.

The Design of the Colburn Center
Conceived as an ensemble of interlocking volumes, each of which houses a distinct program while interacting dynamically with the whole, the center will be built into a terrain that slopes down from Olive Street to Hill Street. On the Olive Street side, a transparent, three-story-high main entrance and lobby will lead to the building’s 1,000-seat concert hall: the Colburn School’s first venue for a full-scale orchestra and home to the Conservatory’s flagship ensemble, the Colburn Orchestra.
Terri and Jerry Kohl Hall will feature floating balconies and tiers of seats embracing a circular stage area, as well as an orchestra pit to accommodate up to 70 musicians. The panels of an acoustical ceiling suspended above will resemble clouds floating over the hall. In keeping with this airy atmosphere, two skylights will bring daylight into the space. The dance spaces housing the Trudl Zipper Dance Institute will create the most comprehensive dance education complex in Downtown Los Angeles.

Glass-enclosed studios and a studio theater with 100-seats will face Hill Street. The studio theater will sit atop a two-story stack of four dance studios—three measuring 2,600 square feet and another for tap dance measuring 1,400 square feet. Due to the slope of the terrain, the studio theater will be at the same level as the entrance to the concert hall. Two gardens will weave these elements together and add to the green space of Downtown LA.
A roof garden on top of the studio theater offers views over 2nd Street and space for pre-performance receptions, intermission gatherings, or a place for small-scale outdoor performances. A second garden at ground level includes an area for the public as well as a gated entrance at Hill Street and 2nd Street, where students, faculty, parents, and visitors may gather, study, converse, and relax, as well as enjoy small concerts. Source by Colburn School and images Courtesy of FINN Partners.





