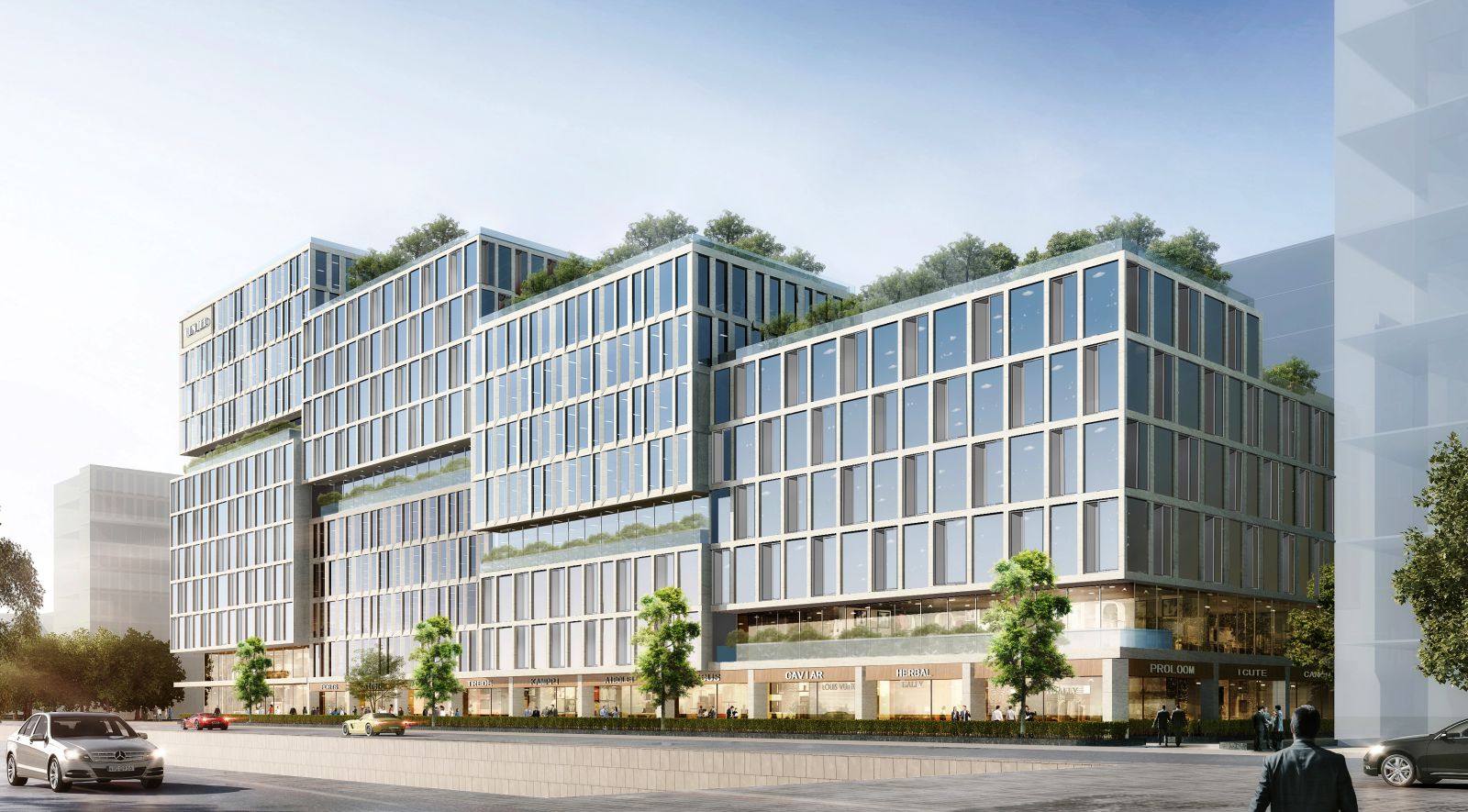Guangyu Zhongwei office building is located in the south of the main urban area of Hangzhou, south side of the site is the main road of the city, and the north side is the residence area, with a total construction area of 43,165 square meters.
Starting from the existing condition of the site, we put forward four dimensions of thinking: How to have a broad view in the crowded city, even overlooking the beautiful scenery of Hangzhou? How to make each function more flexible and replaceable, so as to face the unpredictable market calmly? How to seek more potential of architectural space in storey height design? How to meet the sunshine requirements of the north side of the residential area when dealing with the harsh site environment?
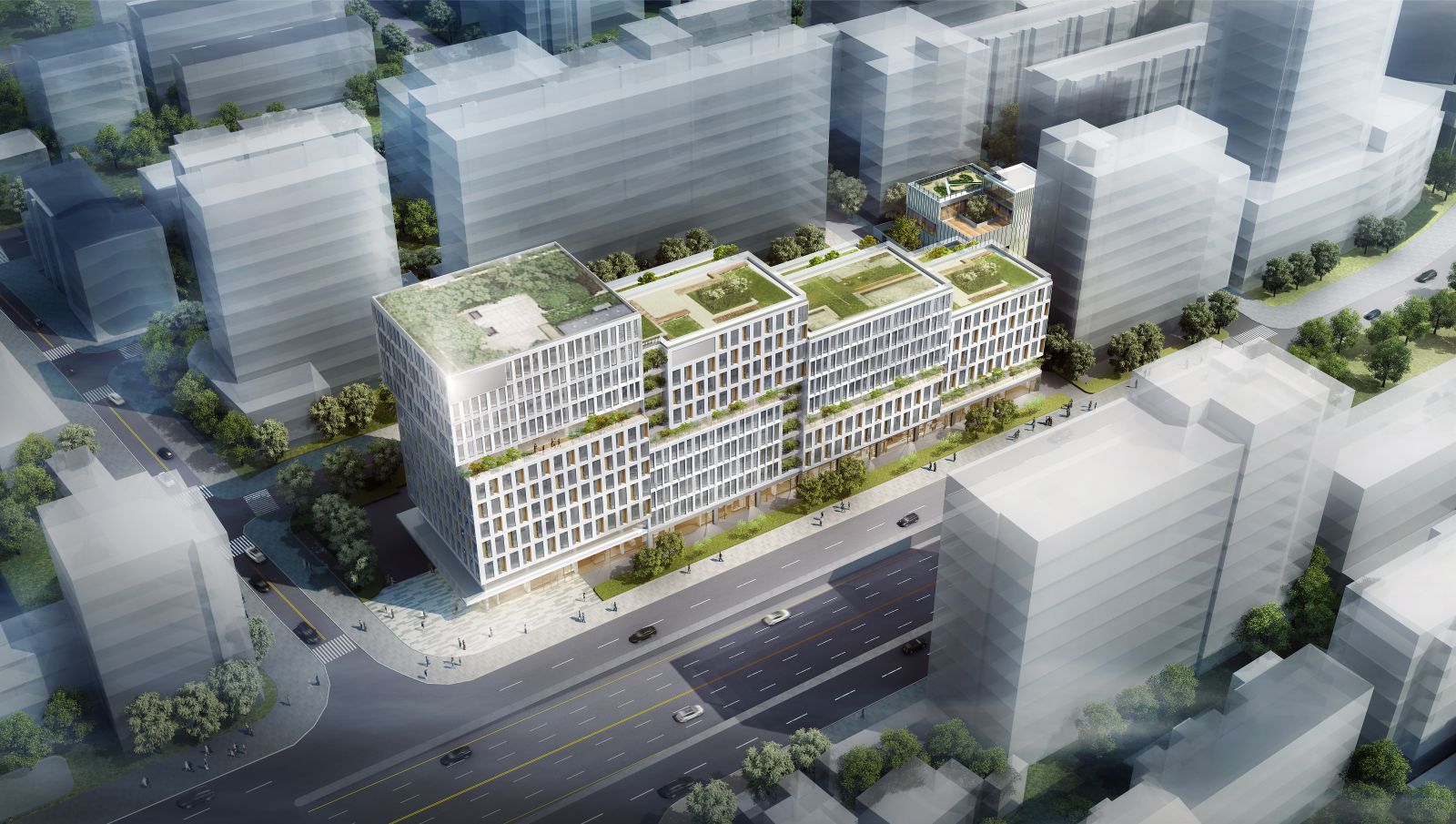
The final design strategy is to seek the optimal solution of the other three dimensions on the premise of meeting the sunshine requirements of the northern residential area. The overall layout of the main building of “Urban Stacking Hills” is rectangular, after taking full account of the site environment and sunshine conditions, the layers of back sets from the east to the west form the modeling design of the main building.
The facade design uses aluminum panels to arrange vertically, forming a flowing rhythm as a whole. Under the change and irradiation of light, it produces a sparkling effect, echoing the river landscape around the site. Source by LYCS Architecture.
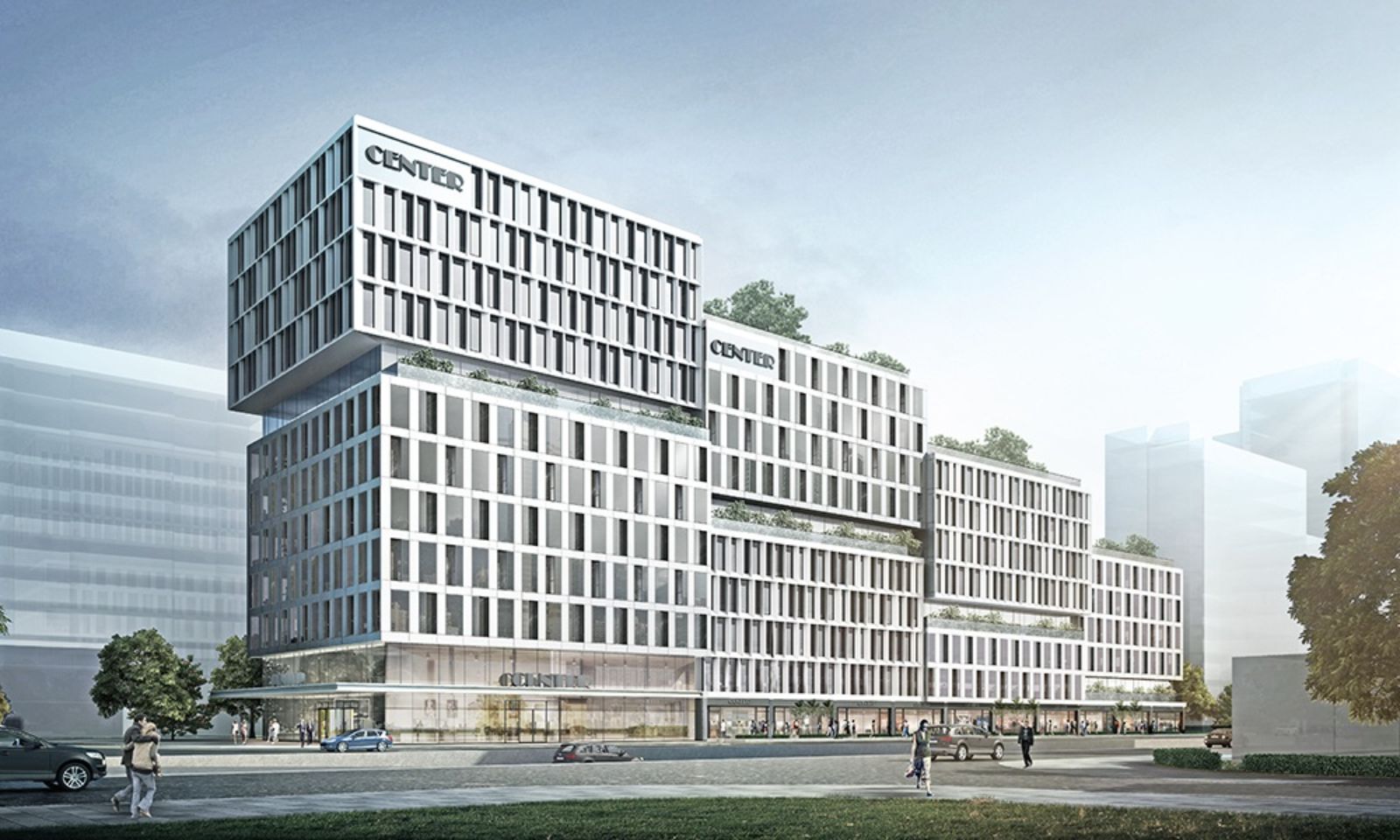
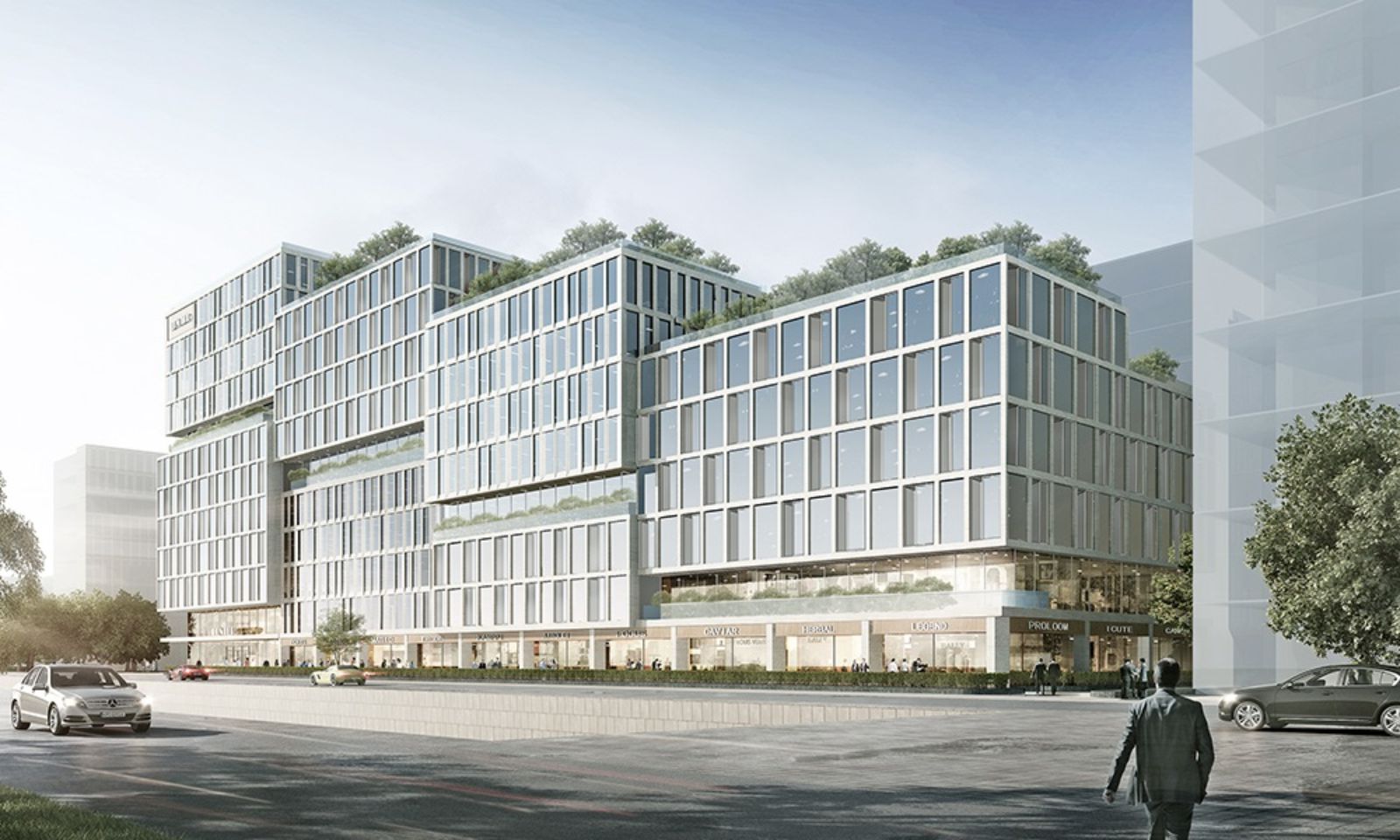
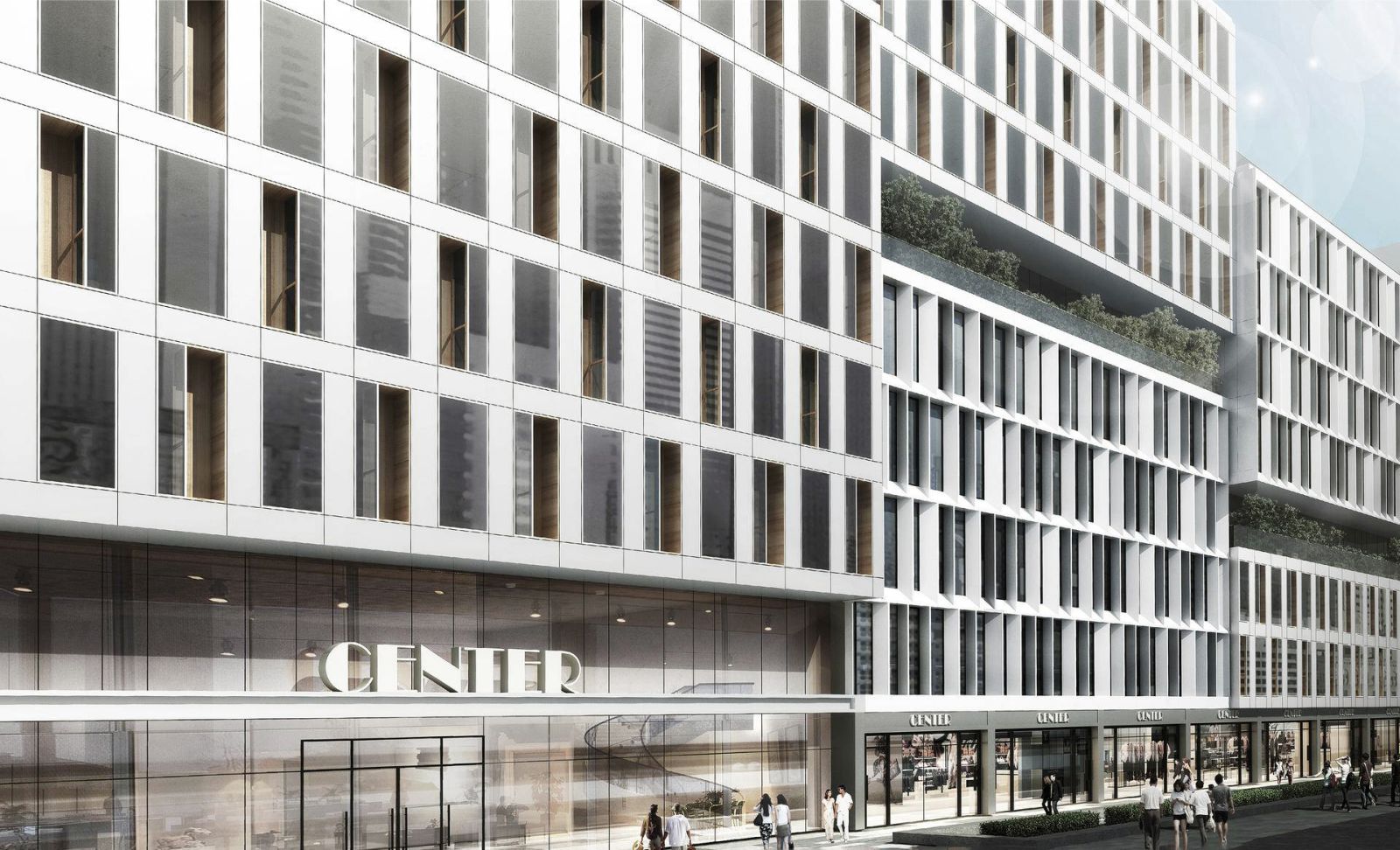
- Location: Hangzhou, China
- Architect: LYCS Architecture
- Area: 43,165 m2
- Year: 2022
- Images: Courtesy of LYCS Architecture

