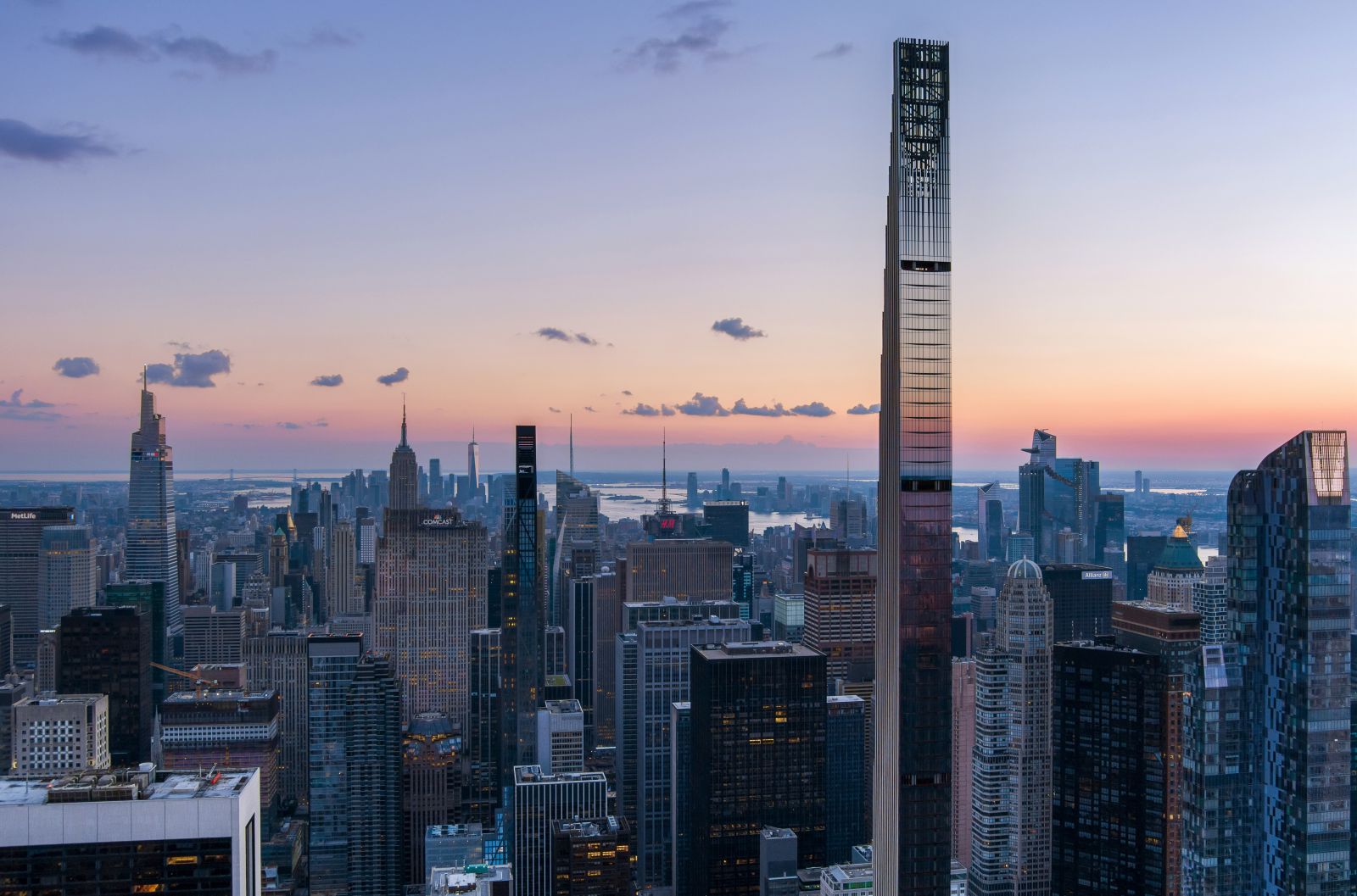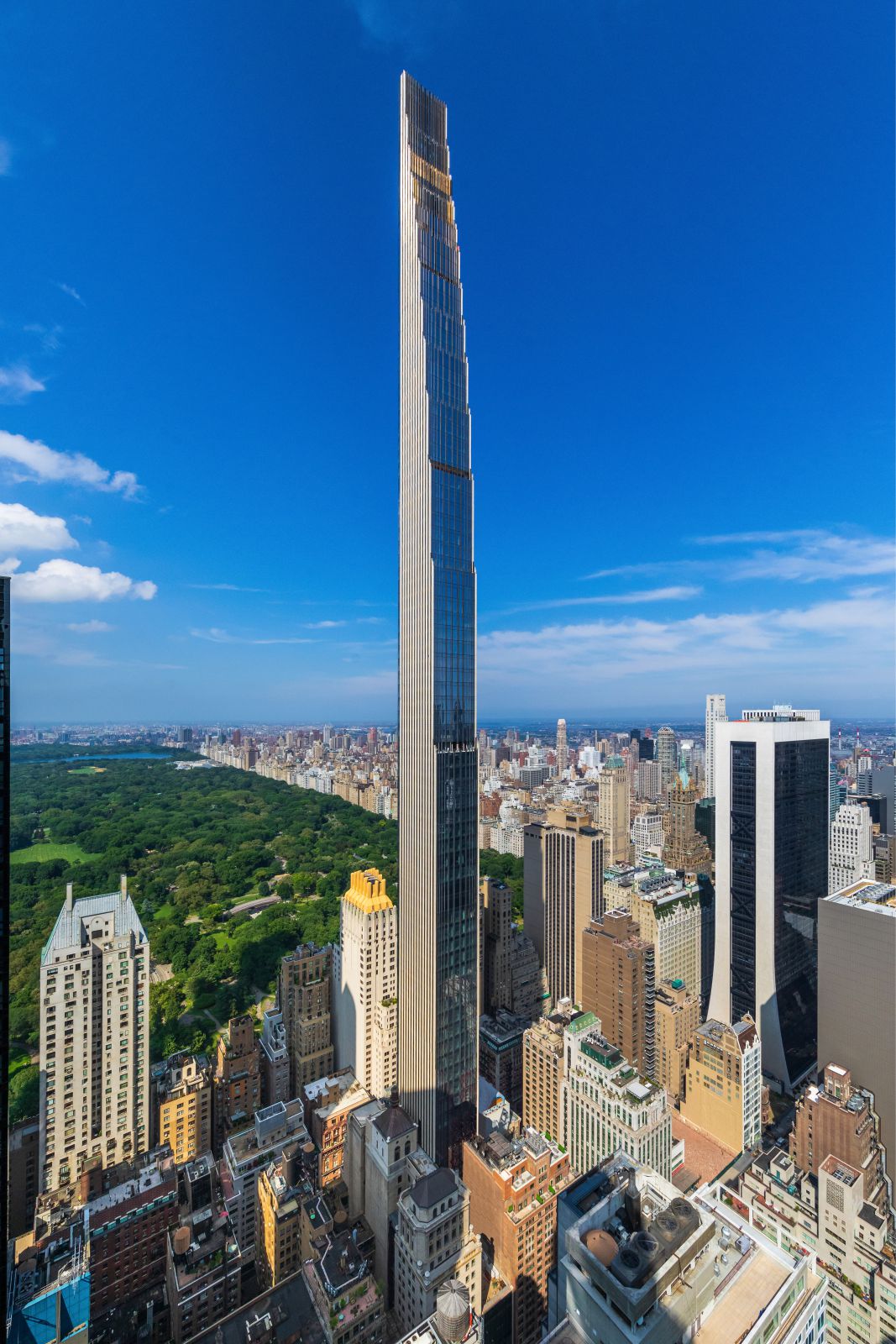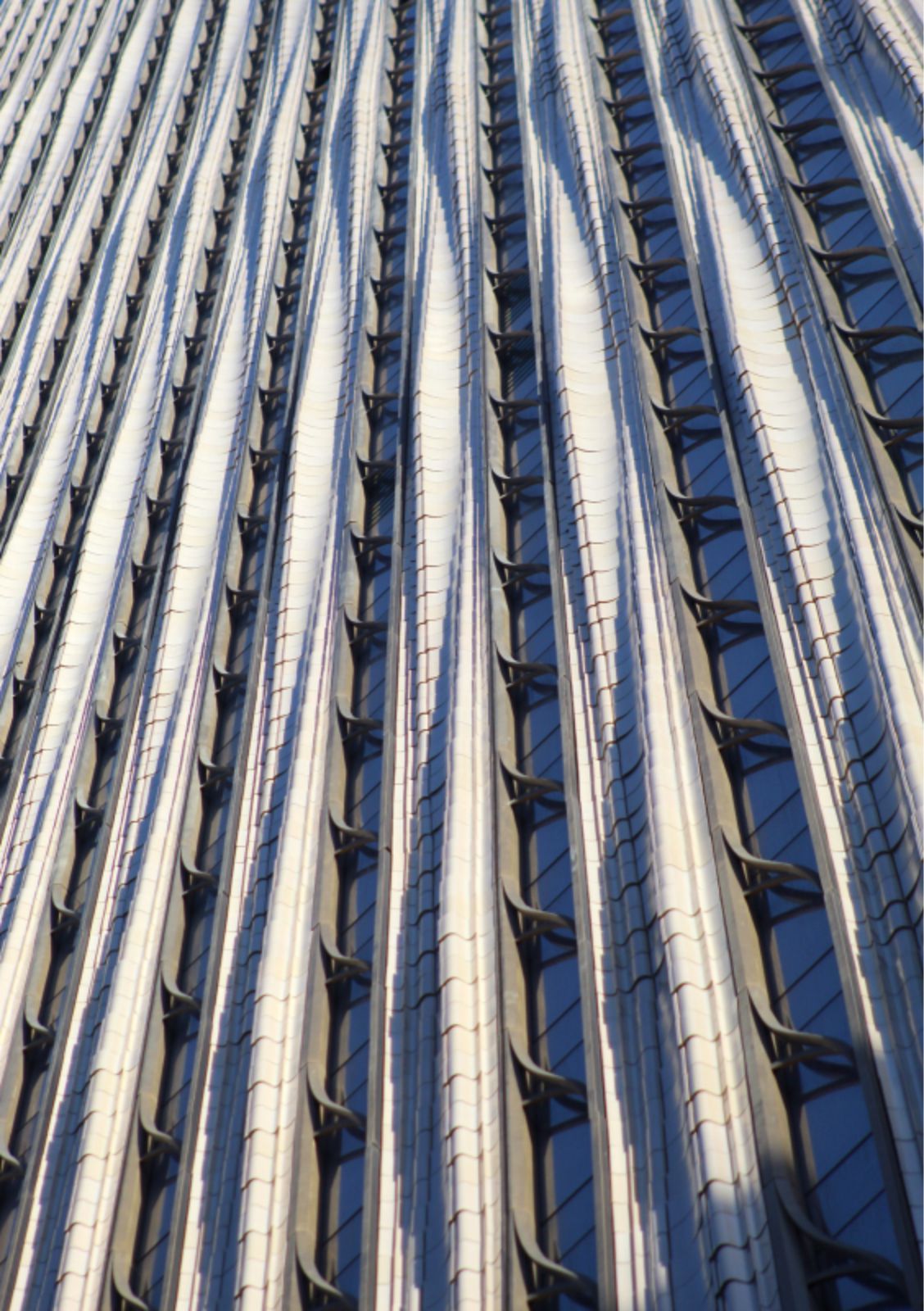JDS Development Group, Property Markets Group and Spruce Capital Partners are the developers of 111 West 57th Street, the residential tower that soars perfectly centered over Central Park in Midtown Manhattan. The tower is designed by SHoP Architects with interior architecture by Studio Sofield. It reaches 1,428 feet, which includes a 300-foot decorative steel crown, and pays homage to the most iconic and celebrated skyscrapers of Manhattan’s pre-war Golden Age.
111 West 57th Street offers a total of 60 residences, 14 in the Landmarked building and 46 full-floor and duplex residences within the Tower. Interior architecture is by Studio Sofield. In addition to the exterior architecture being completed the development has reached another major milestone, the start of closings within the Tower portion of the project, meaning residents can now begin to move in. Closings in the Landmark portion had started previously.
111 West 57th Street is comprised of two structures: the original landmarked Steinway Hall, home to Steinway & Sons piano company and a new construction 1,428-foot tower designed by SHoP Architects. The tower design accentuates its setbacks along 57th Street with a series of elegant, feathered steps that delicately taper the south façade as it reaches skyward. Each step corresponds with a layer of terra-cotta pilasters cladding the east and west facades.
The intricate façade is designed to be viewed from multiple scales and vantage points: Terra-cotta panels with 22 different sets of contours create a sweeping play of shadow and light from the city scale, while their glazed finish contrasts with decorative bronze filigree to provide extraordinary richness from up close. Inlaid horizontal and vertical bronze mullions accentuate the glass curtain wall with over-sized floor-to-ceiling panels.

With only one residence per floor, the design of each of the tower’s 46 full-floor and duplex residences maximizes the astounding park and skyline views. The tower embraces the quality, history, and craftsmanship behind New York’s classic skyscrapers while taking advantage of the latest in engineering technology. WSP served as the structural engineer for the slender 91-story tower. The tower incorporates the highest strength concrete in the world at 14,000 psi, paired with over 5.5 million feet of rebar.
An efficient structural core provides the broadest floorplates possible, with over 14 feet in ceiling height. A large mechanical penthouse houses an 800-ton tuned mass damper to minimize the movement and vibrations of the tower, atop which rests a majestic and awe-inspiring crown by SHoP that is clad in terra-cotta and bronze. The tower rises adjacent to the historic Steinway Hall, originally designed by Warren & Wetmore, the famed architects behind New York landmarks such as Grand Central Station.

The façade and historic rotunda were restored in collaboration with the Landmarks Preservation Commission of New York. The cultural landmark includes 14 residences, retail, and amenity spaces and will be integrated and connected to the new tower via the central lobby reimagined by Studio Sofield. Studio Sofield took inspiration from the original architecture of the Warren & Wetmore-designed building as well as the landmarked rotunda to design the new amenities, lobby spaces, and interiors of 111 West 57th Street.
In designing the block-long lobby sequence, Sofield called upon distinguished New York artisans such as John Opella and Nancy Lorenz, to create, what he calls, “a series of emotional experiences,” reminiscent of the beloved public spaces of New York’s classic skyscrapers. In addition to designing the shared spaces in the tower and landmark, Studio Sofield served as interior architect for the residences themselves. Residents at 111 West 57th Street also have access to an array of amenities and services.

This includes an 82 foot two-lane swimming pool with private cabanas, a separate sauna, steam and treatment rooms, a double-height fitness center with a mezzanine terrace, a private dining room and a chef’s catering kitchen, a residents’ lounge with an expansive terrace, meeting rooms and a study, 24-hour attended entrances and a dedicated concierge service.
In addition, 111 West 57th Street is the only new development in New York City to have a padel court. A private porte-cochère on 58th Street provides residents a gracious and secure entry experience. The lobby features opulent accents in limestone, marble, blackened steel and velvet, and meticulously restored, original end-grain wood flooring from Steinway Hall. Source by JDS Development Group and images Courtesy of Optimist Consulting.




