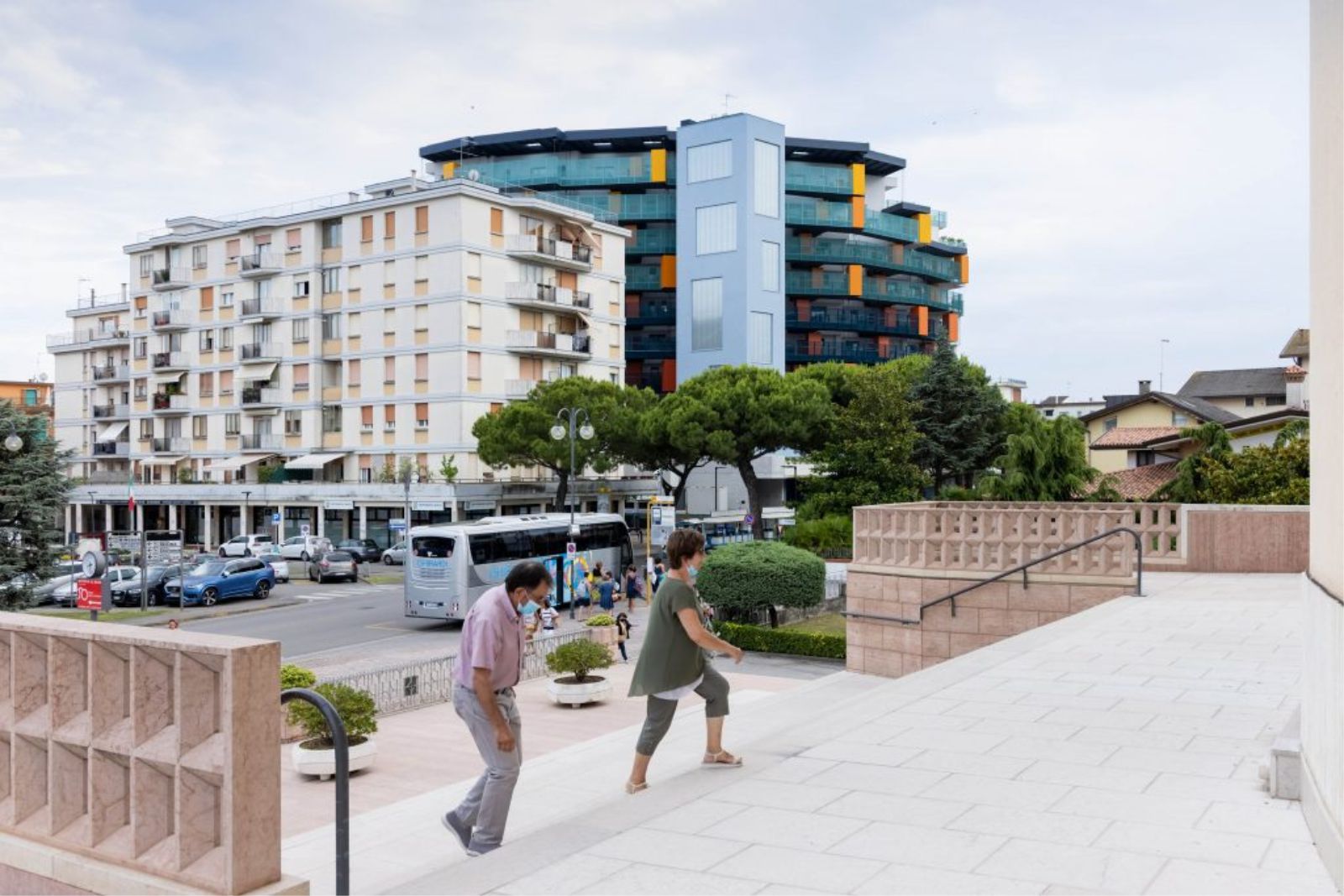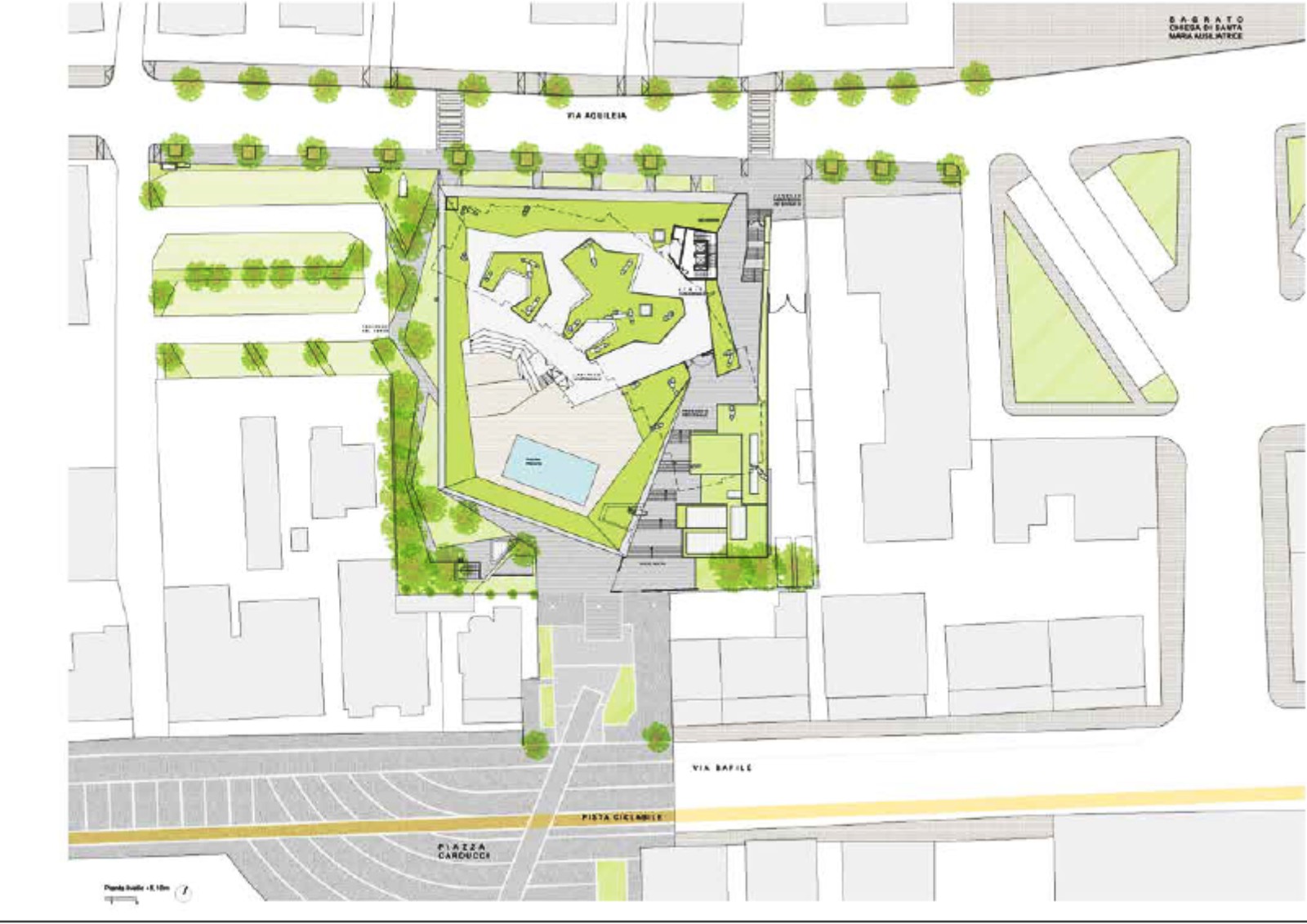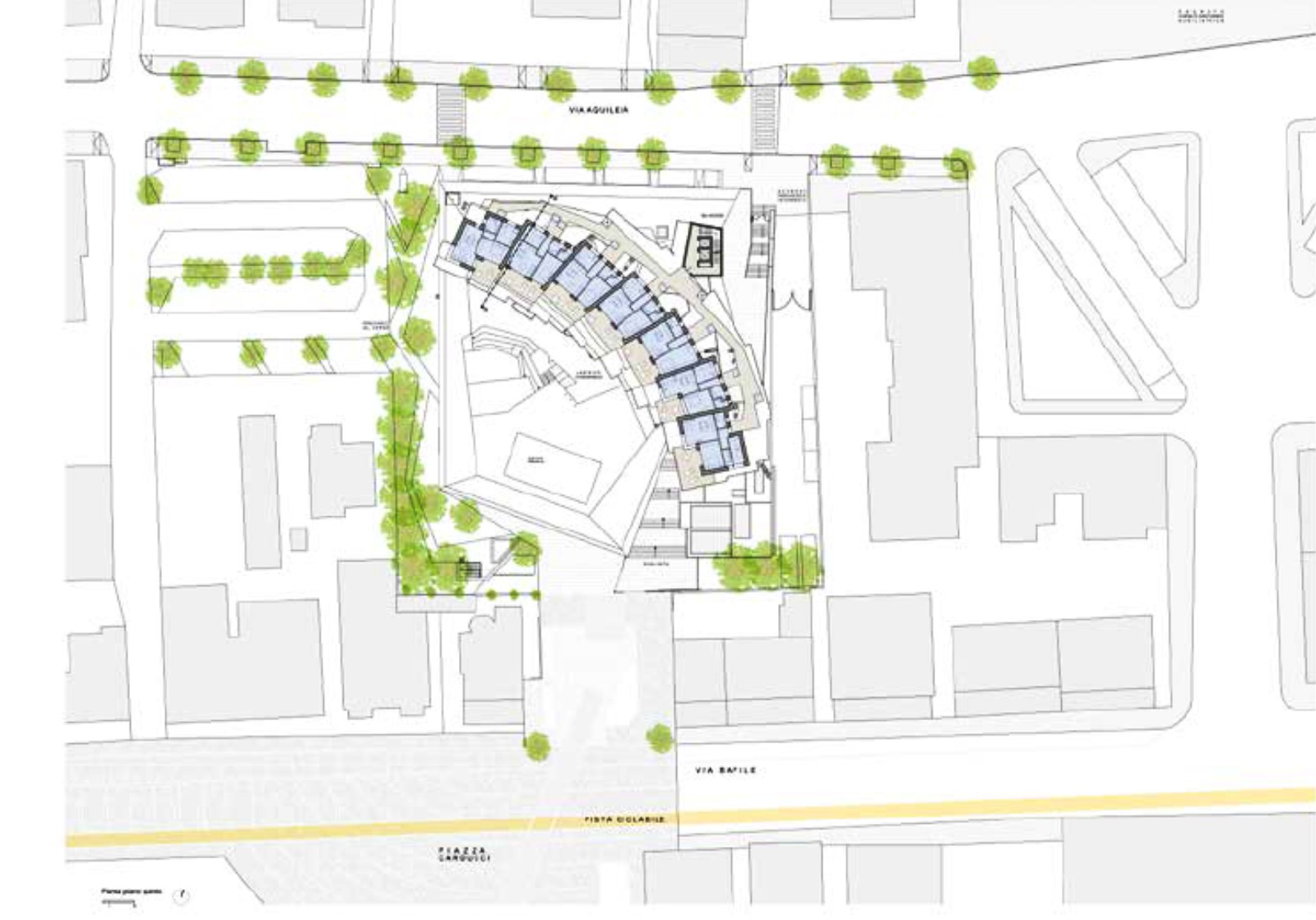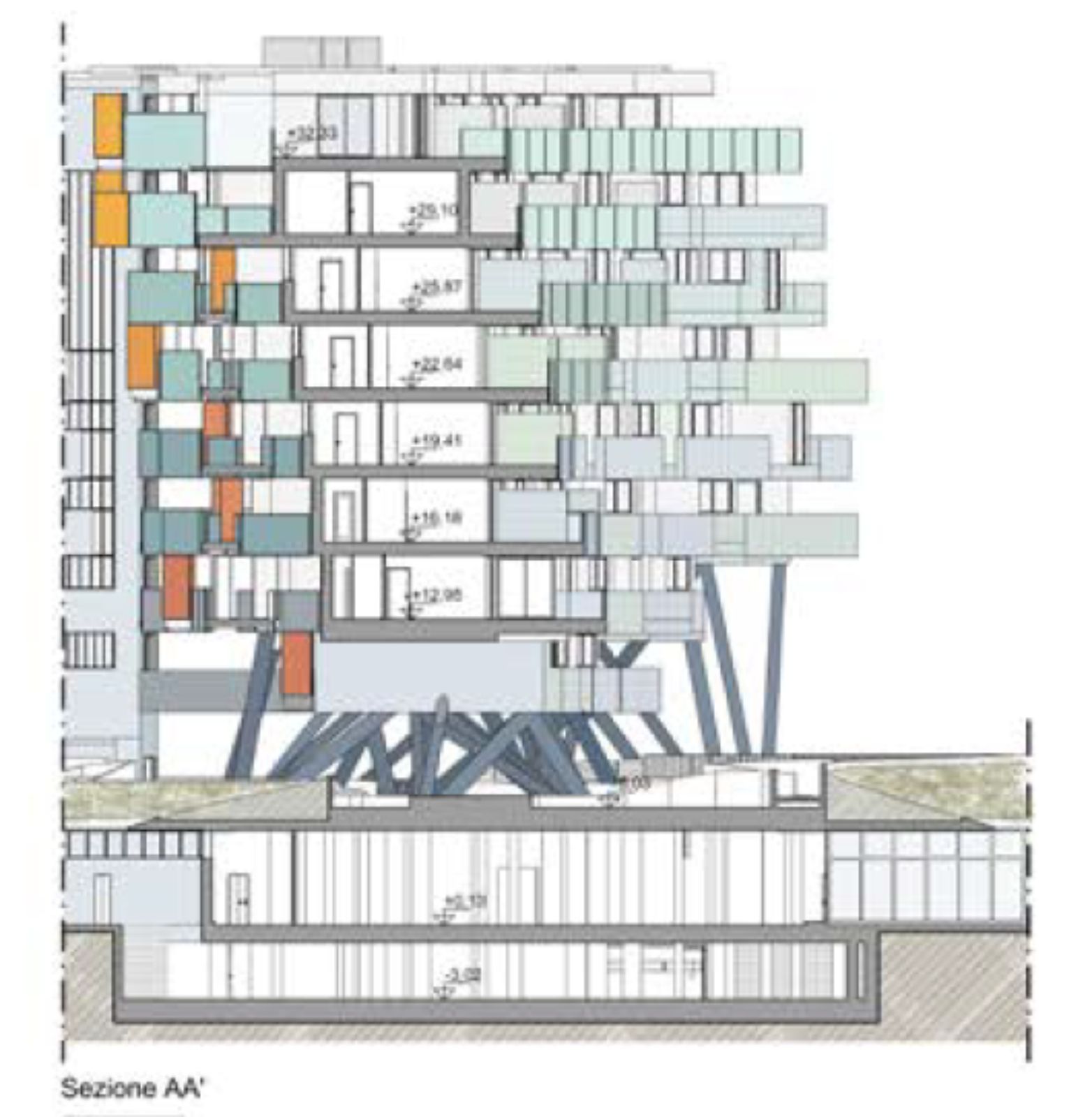Le bâtiment descendant l’escalier is the residential and commercial building that ELASTICOFarm just completed, together with bplan, in Lido di Jesolo, a tourist seaside destination close to Venice, Italy. The building emerges with strength and determination amid suburban sameness to affirm the need for renewal and redemption from the banal uniformity of the surrounding constructions.
At the same time, it establishes an effective relationship between private and shared spaces and the public realm of the city. Sited just 150 meters from the beach, the building stands out, formally as well as sizewise. Its two programs — commercial at street level and residential in the 8 floors above — are separated by a “ghost” floor that provides an open and partially covered area of approximately 2,000 square meters for amenities.

Raised above street noise, it promotes sociability among neighbors and welcomes passersby. This space, which ideally extends the public realm into the building, is characterized by an exuberant structural solution that allows the upper floors to disengage from the urban fabric. A forest of steel columns supports the residential floors which, as if suspended, are arranged in the form of an arc.
Conceived as a vineyard that is arranged to enjoy maximum sun exposure, the upper portion of the building accommodates apartments each endowed with large terraces and open views towards the great Venetian lagoon, the Dolomites as a backdrop. The circulation system for the residences extends the idea that guides the project by offering itself as a device that promotes encounters among the inhabitants.

Common and private areas are located on all floors, with balconies that distinguish the northfacing side of the building. An unexpected appearance in which colors and materials play an important role in the perception of the new architectural organism. Completed in 2021, Le bâtiment descendant l’escalier is the outcome of research and experimentation.
The urban project
The site, located in the tourist heart of the city, has a clear commercial vocation that the project has attempted to maximize without compromising the residential potential of the area overlooking Piazza Carducci. This area that links our site to the most active pedestrian street in the city inspired us to create a connection with via Aquileia as well, activating the entire urban block at different levels. Piazza Carducci uses the new building as a background and as a means of connecting with the district to the north.

The functional organization
To make the most of both the commercial and residential potential of the area, we have decided to clearly separate the two parts in the building by interposing a “ghost” floor between them. The roof of the commercial space became a new artificial territory and a stilt structure capable of supporting the eight residential floors rising above it.
The new apartments can therefore enjoy an open and partially covered area of approximately 2.000 square meters for amenities while also being raised above the street noise and organized in a way to promote sociability between the neighbours. This privileged floor can also be crossed on the perimeter by people wishing to reach via Aquileia without going around the building. A large scenographic staircase puts the level of the podium in contact with the piazza and the commercial street.

The displacement of the ground floor in section provides a natural connection between street and commercial activities creating a new relationship between building, public space and private common spaces. Thanks to this new “empty” floor, the residential building is able to be developed independently from what is happening at street level. The suspended building takes the form of an arc and organizes the apartments so that, moving back upwards, they are enriched with large terraces and open views towards the sea.
In doing so, each unit makes the most of its position and the only qualitative variable is given by the floor level on which the apartment is located. This is a building designed to house holiday homes and, for this reason, designed to give maximum use of its outdoor areas, views, and exposure. For the most part the apartments consist of two bedrooms, a living area and two bathrooms. Only the apartments on the higher floors are larger.

The desire to design scenarios that promote the sharing of spaces within the condominium areas led us to imagine a distribution system for residences that would become the extension of the large podium space. The distribution system is thus conceived as a device that, in addition to serving the living spaces, promotes the meeting between the inhabitants. Common and private areas are arranged along the path defining an open volume connecting on all floors.
It is a large empty volume overlooked by the walkways and the rest areas and from which you can see the great Venetian lagoon and the Dolomites as a backdrop. Four are the elements that make up this building: the commercial podium, the “phantom floor”, the terraced residential block and the distribution system that defines an alternative space to the strictly private one. These elements assembled in the project in a not always predictable way produce spatial, morphological and perspective effects capable of surprising even those who live regularly in the building.


The structure
The structure is one of the elements that formally characterizes this intervention. As explained in the previous chapter, this construction is made up of three different elements that then define a fourth element represented by the great void of the “phantom floor”. The commercial floor connected to the basement of the car park is structured on an orthogonal mesh that is denser in the basement and rarefying on the commercial floor to allow maximum flexibility and the best arrangement of the supermarket shelves.
Those structural pillars supports the amenity spaces where the relax area, the roof garden, the solarium and a large swimming pool are located. On the other hand, the suspended residential building uses concrete structural partitions which, arranged in a radial pattern, define the individual apartments in a regular way, allowing the best possible use of the internal spaces. Finally, the walkways are supported by a structural system that uses the supporting walls of the residential block to hang a lighter structure made up of metal beams.

Those connected to each other then support the walkways. This part of the structure is stiffened by the weight and by the arrangement of the parapets which also act as wall beams in some areas. These three systems use very different structural logics and, if the balconies and the residential volume manage to complete each other structurally, it is less intuitive to imagine a collaboration between the rarefied orthogonal structure of the commercial part and the radial arrangement of the structure of the residences.
The void left by the “phantom floor” allowed us to explore a solution in which a new structural system such as collagen connects the load bearing walls of the suspended block with the concrete pillars of the commercial part. The only apparent randomness of the stilted structure gives life to an organic space that characterizes the covered part of the phantom floor. The exhibit structure provides character to the space. Like a complex organism, the building seeks its own balance and in doing so it expresses that dynamism that the structural part tries to avoid. Source by ELASTICOFarm + BPLAN Studio.

- Location: Lido di Jesolo, Italy
- Architect: ELASTICOFarm + BPLAN Studio
- Project Team: Stefano Pujatti, Alberto Del Maschio, Marco Bottosso, Valeria Brero, Daniele Almondo, Andrea Rosada, Serena Nano, Boris Cibin
- Structural design: SAICO Ingegneria s.r.l.
- Plant design: Studio Termotecnico Gabrielli
- Building contractor: C.E.V. s.p.a.
- Metal Carpentry: GR strutture s.r.l.
- Client: NUMERIA SGR s.p.a.
- Size: 4400 mq
- Year: 2021
- Photographs: Iwan Baan, Courtesy of Cultivar




