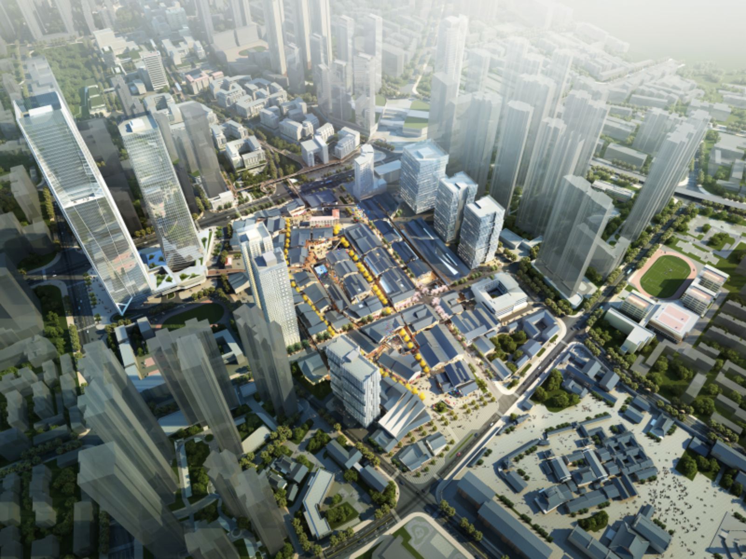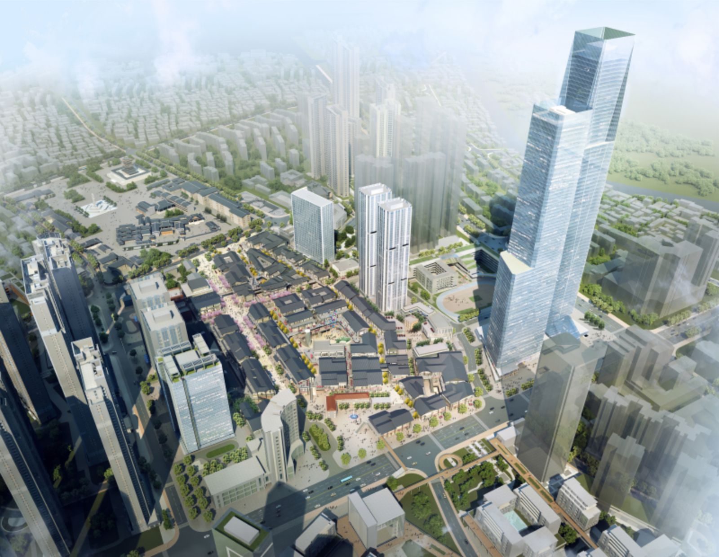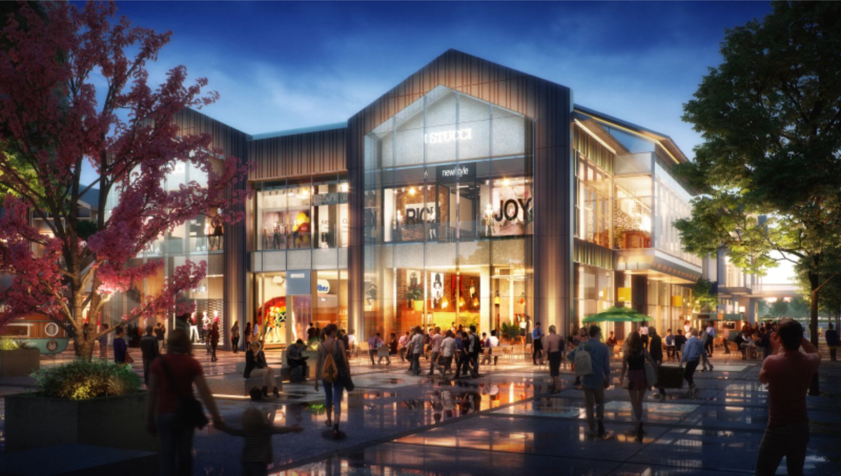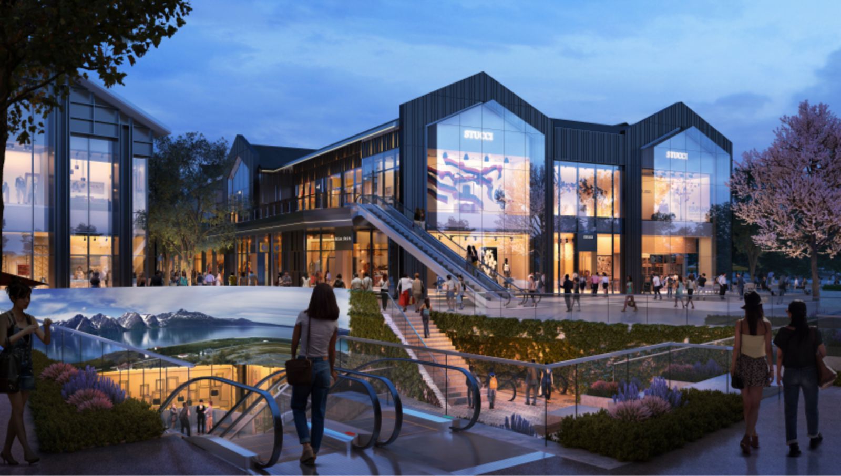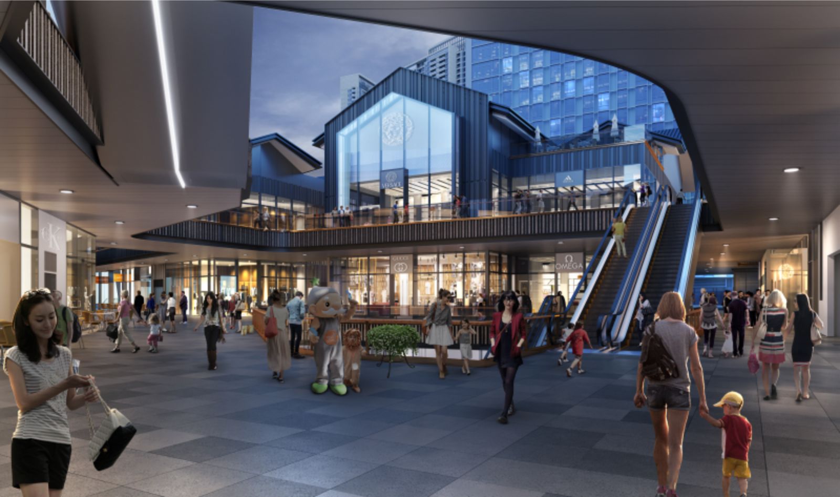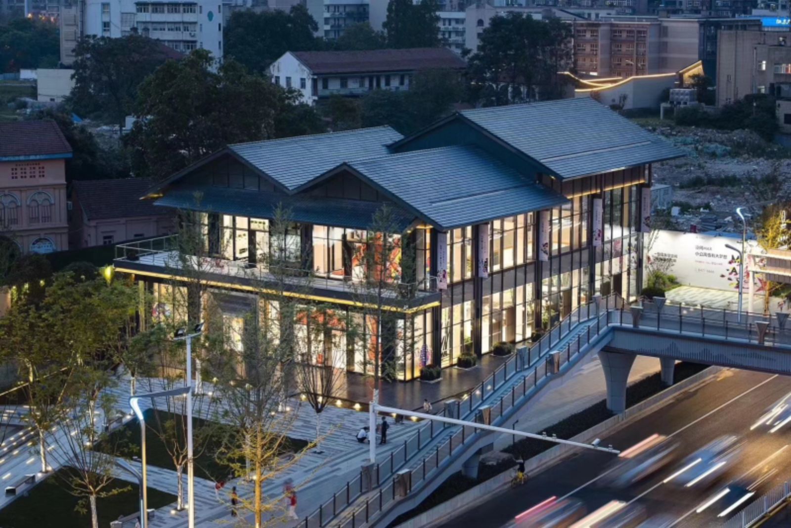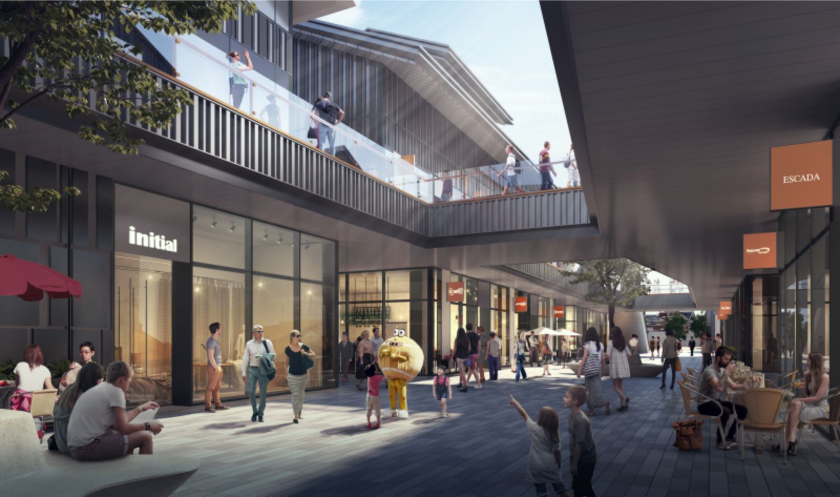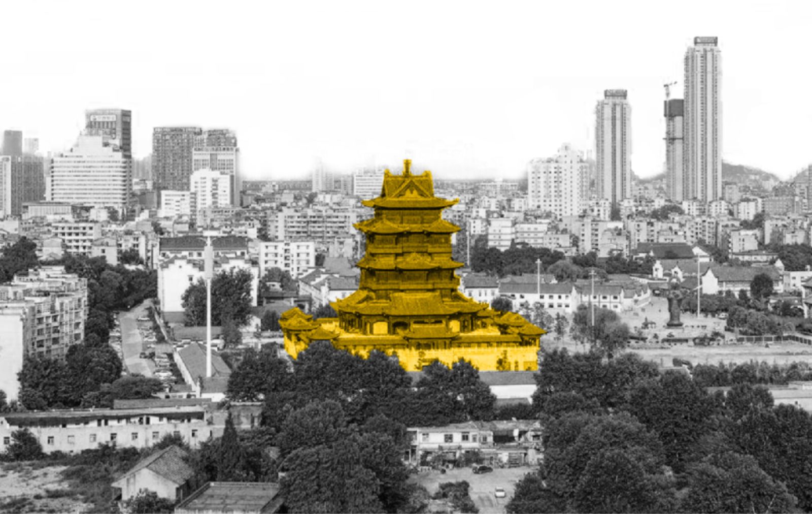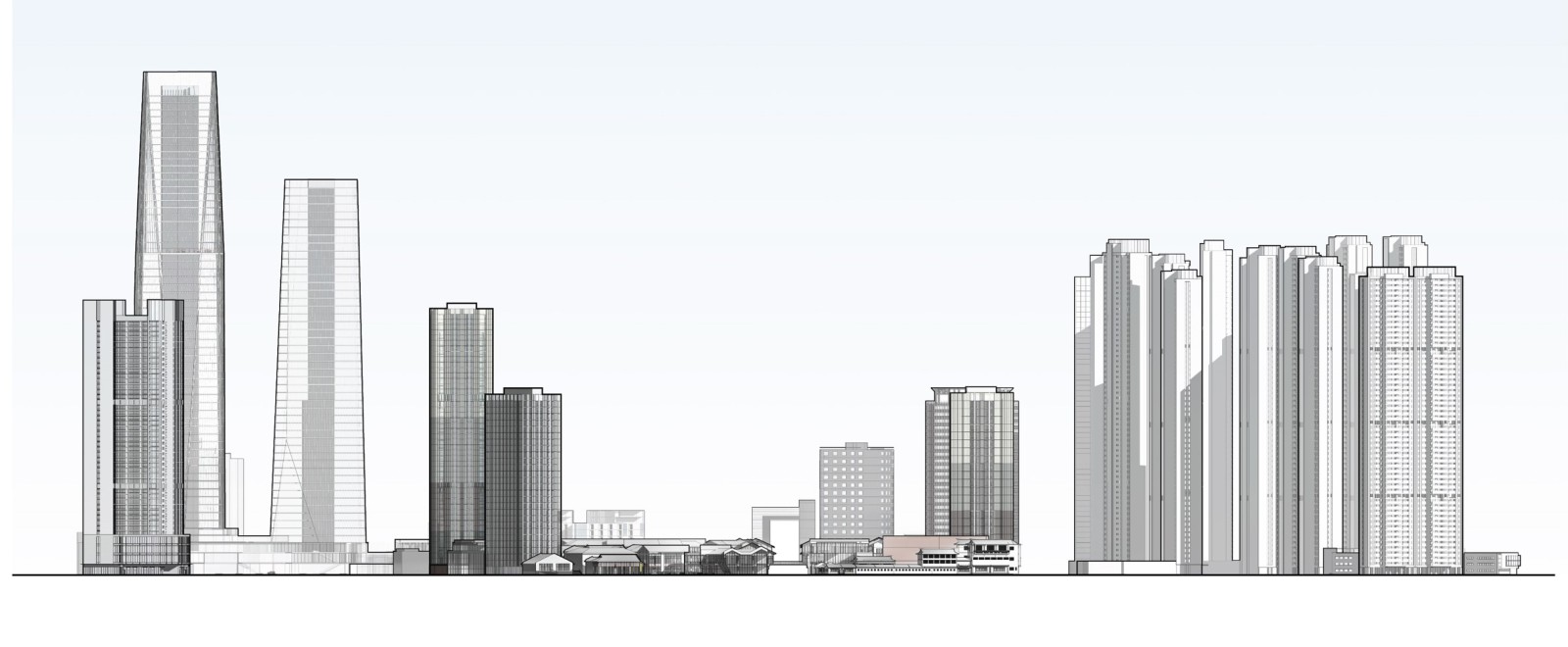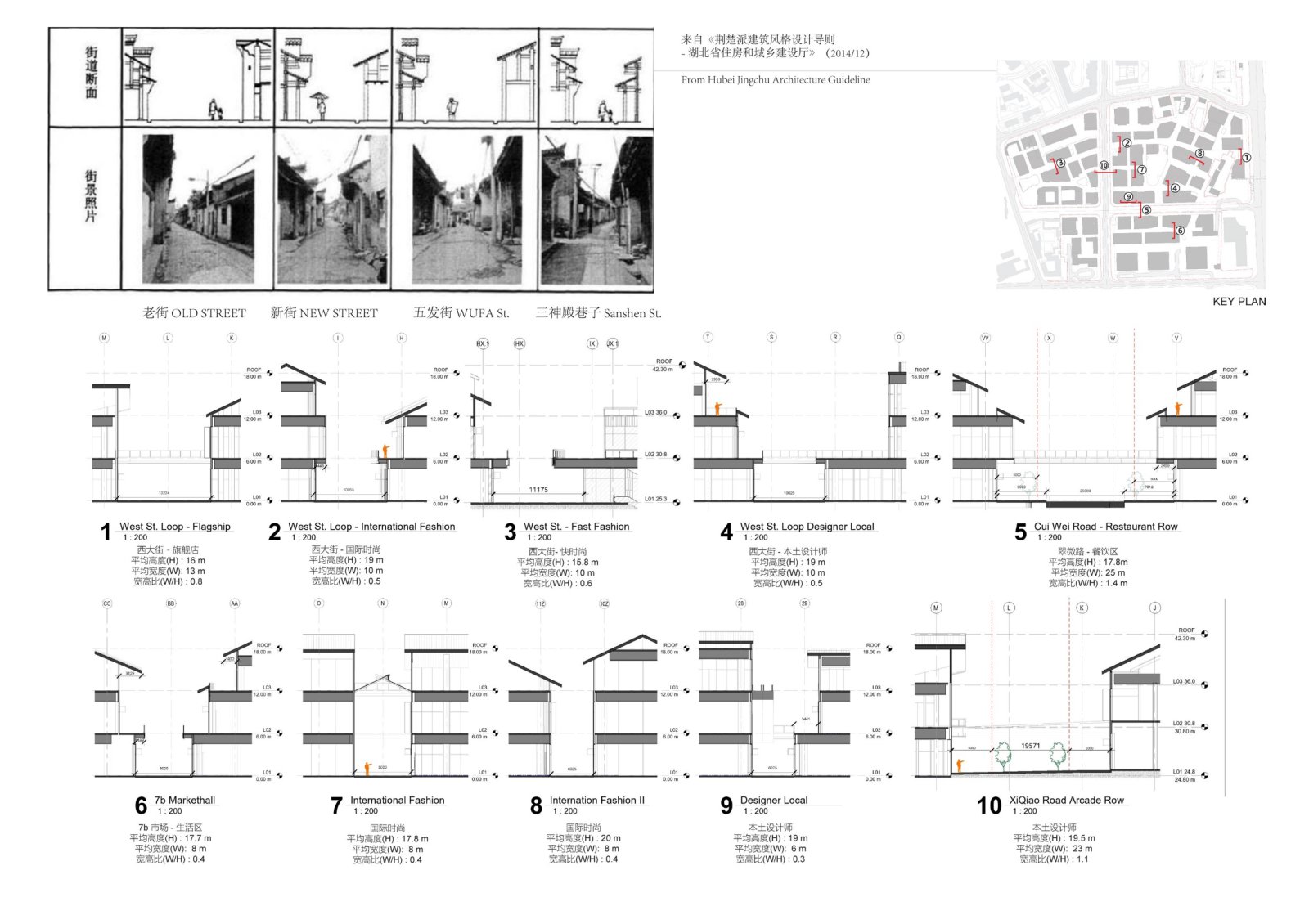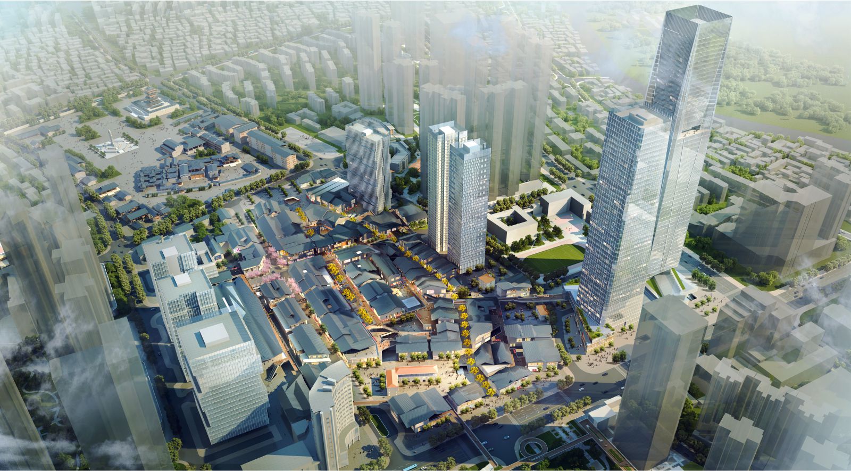With a focus on Hanyang’s historic past, The Sino Ocean City Lane project creates a new language that permeates through the masterplan and architectural features.
Hubei province is the cradle of Chu culture and as such, is a major influence on the project’s design not only with its planning and layout but also in the design of the buildings. The masterplan restores the route to its full length with a series of new buildings and pavilions that re-connect the Gui Yuan Temple with the river.
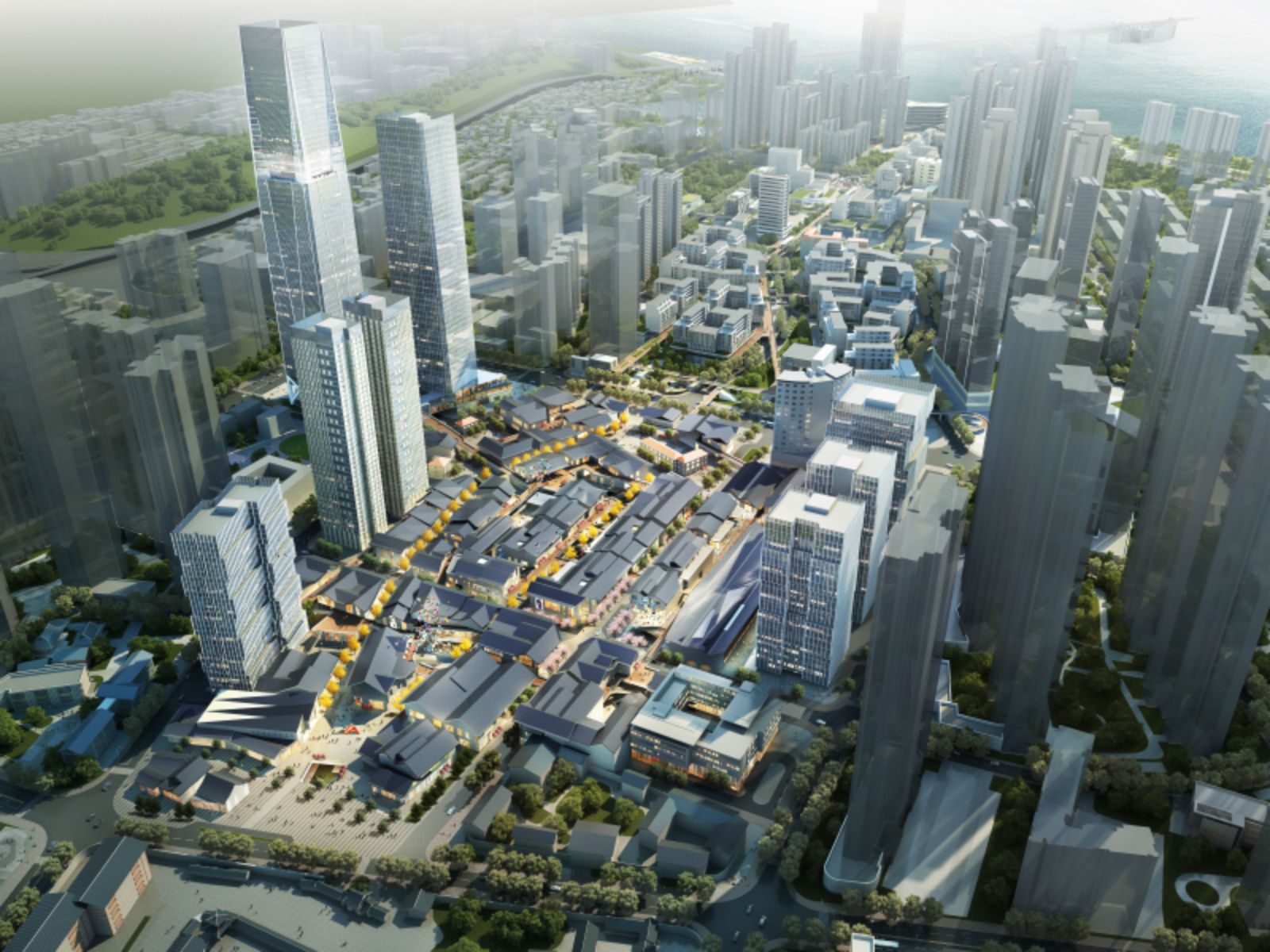
Towers north and south highlight a view across the city from west to east that frame the route between the city to the temple. The remaining 200m of West Hanyang street will be extended across Parrot Road, sweeping around to the temple gate.
A pedestrian route will further activate the masterplan and establish a key pedestrian zone lined with Gingko trees, restaurants, and shops. The Hanyang West Street path will curve across the project to take in the retained historic buildings on the site as it once had.
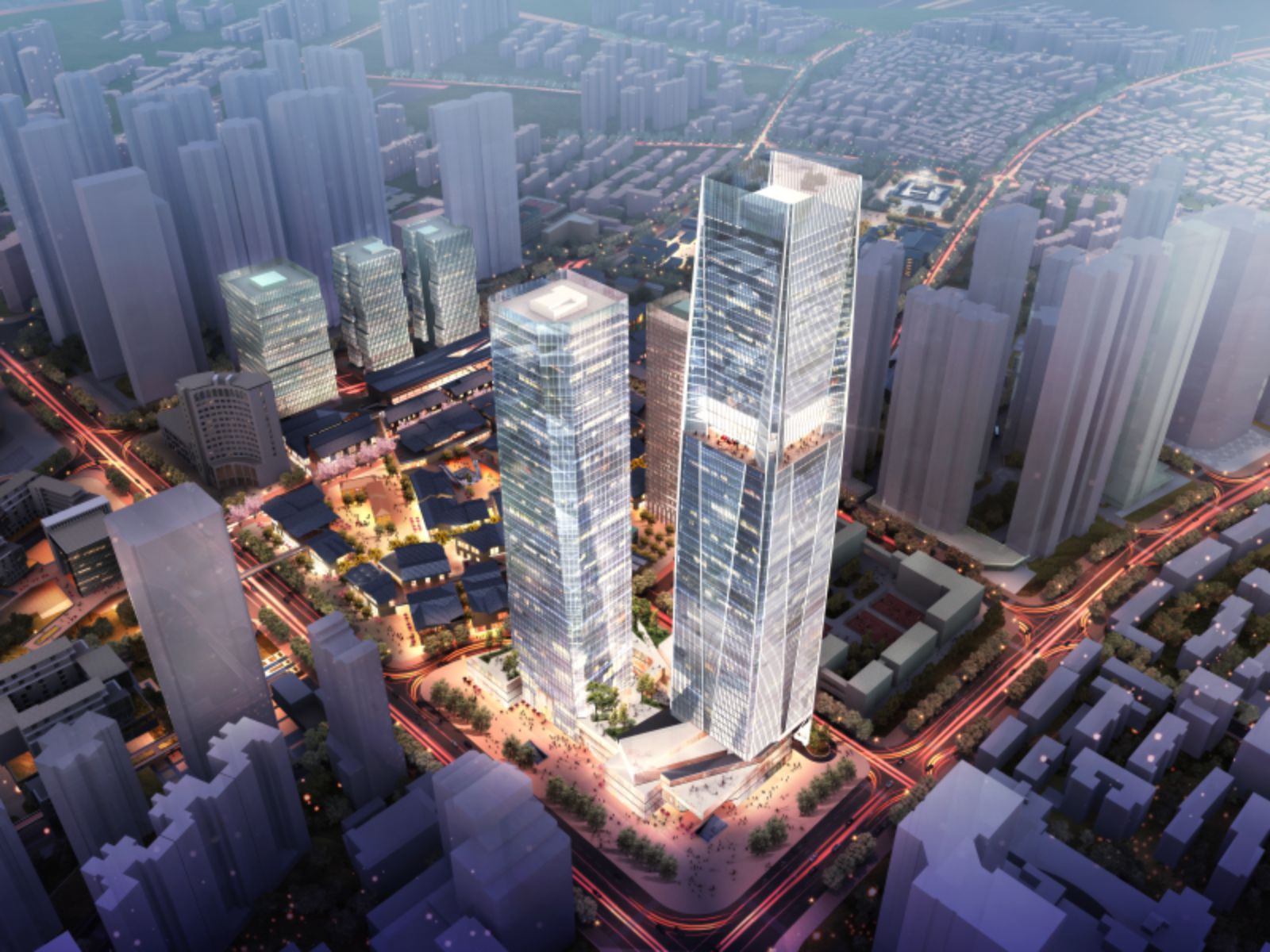
Forming a loop, the circulation takes in the historic structures and the lively neighborhood, creating a vital civic and cultural destination within this part of the city.
A newly created plaza will stand at the temple gate organized around the temple axis to usher visitors in with a sense of peace and tranquility. Source by 5+design.
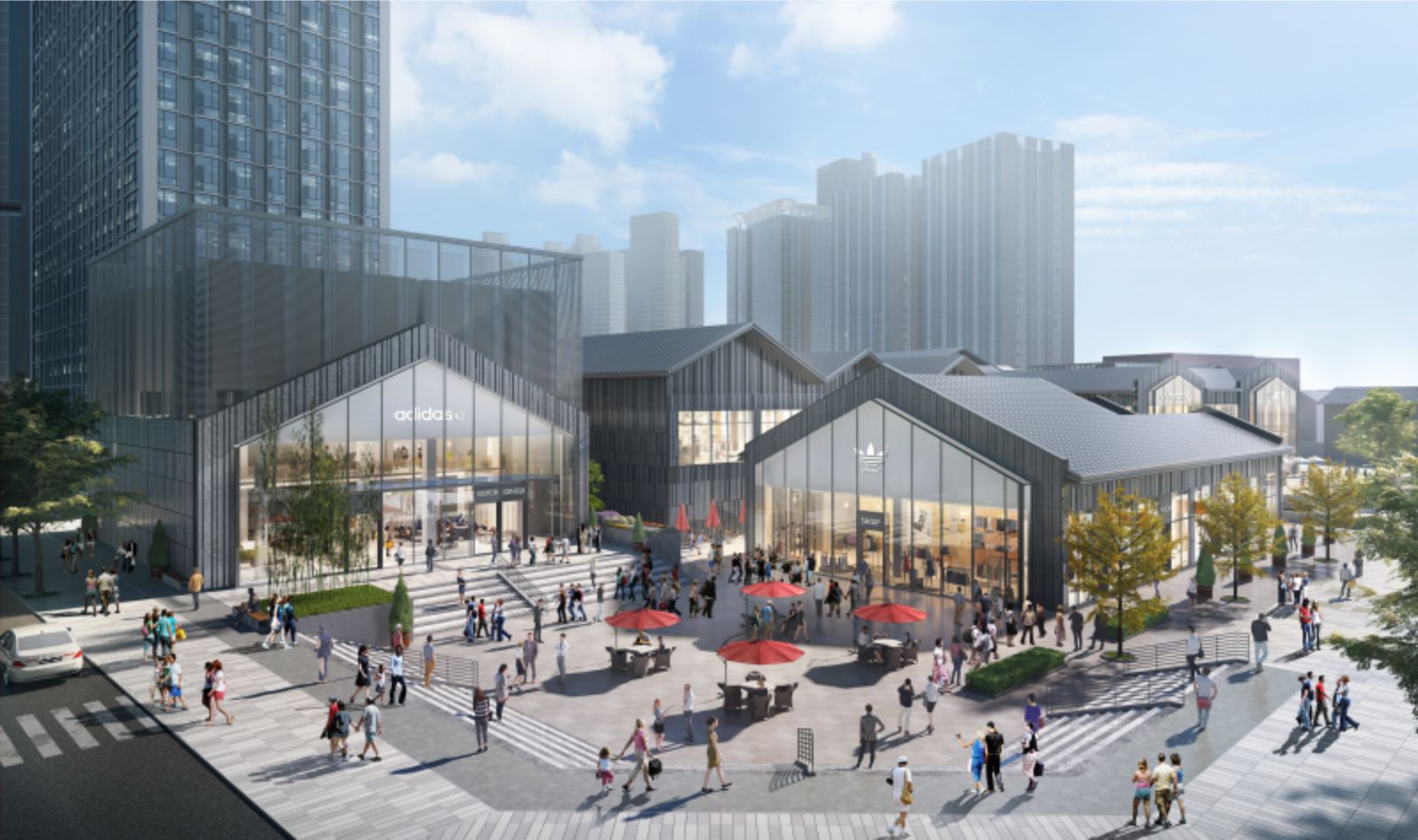
- Location: Wuhan, China
- Architect: 5+design
- Design Team: Ramon Hone, Dionicio Valdez, Terry Chen
- Client: Sino Ocean Group
- Program: Retail Village, Urban Design
- Site Area: 357,000sqm mixed-use site
- Building Area: 2,400,000sqm retail village
- Year: 2020
- Images: Courtesy of 5+design
