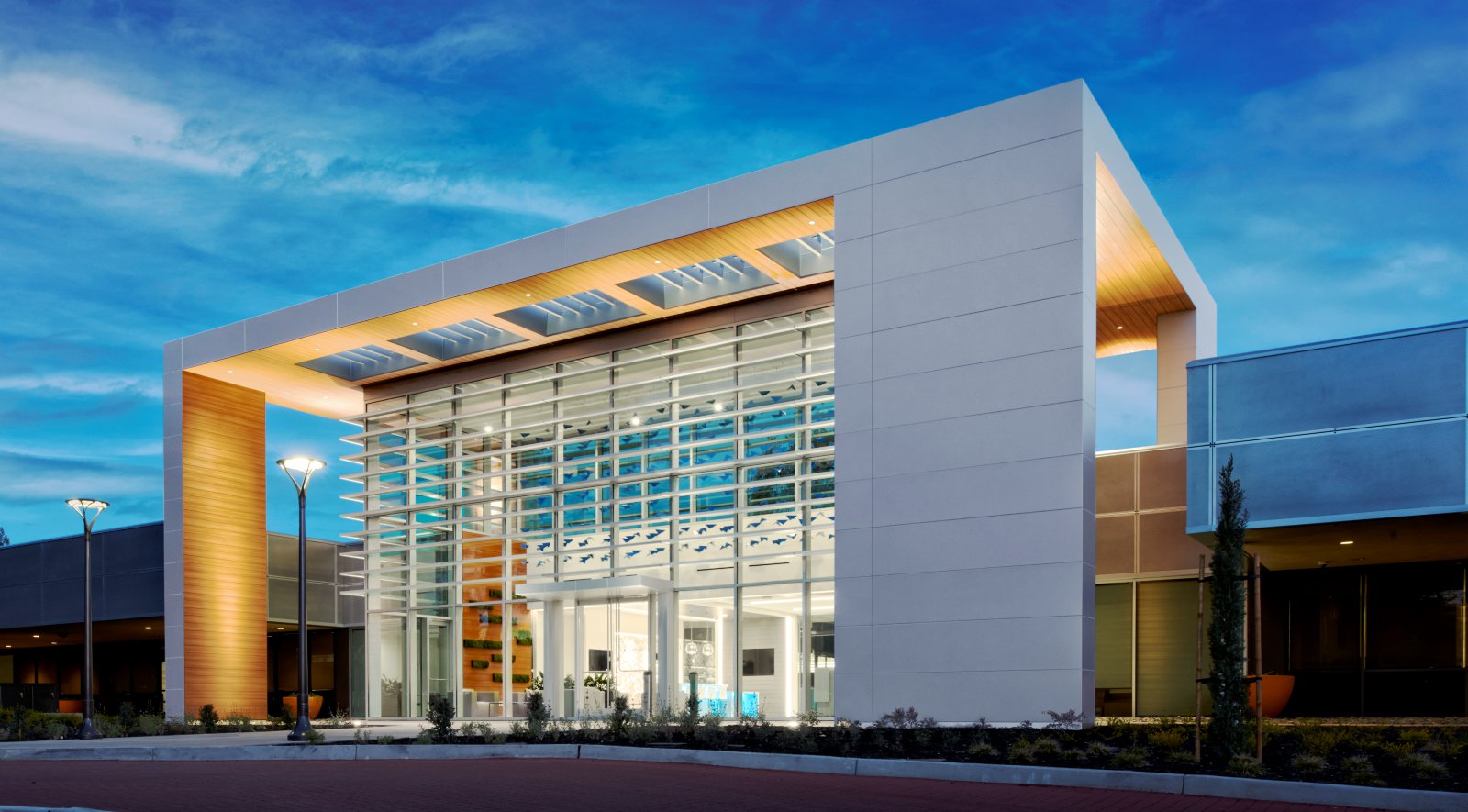Form4 Architecture have completed a new light-filled, two-storey entrance lobby for 3000 Hanover, an existing 500,000 sq ft commercial life-science building in Stanford Research Park, Palto Alto, the “epicenter” of California’s Silicon Valley.
Built in 1985 and formerly occupied by Hewlett Packard, the building has been re-commissioned by the Sand Hill Property Company for two new clients. In the 1980s, Hewlett Packard was a tech industry pioneer leading with their new “HP Way” business management policy, which introduced practices including corporate democracy, a focus on teamwork, an open-door policy, and flexitime working.
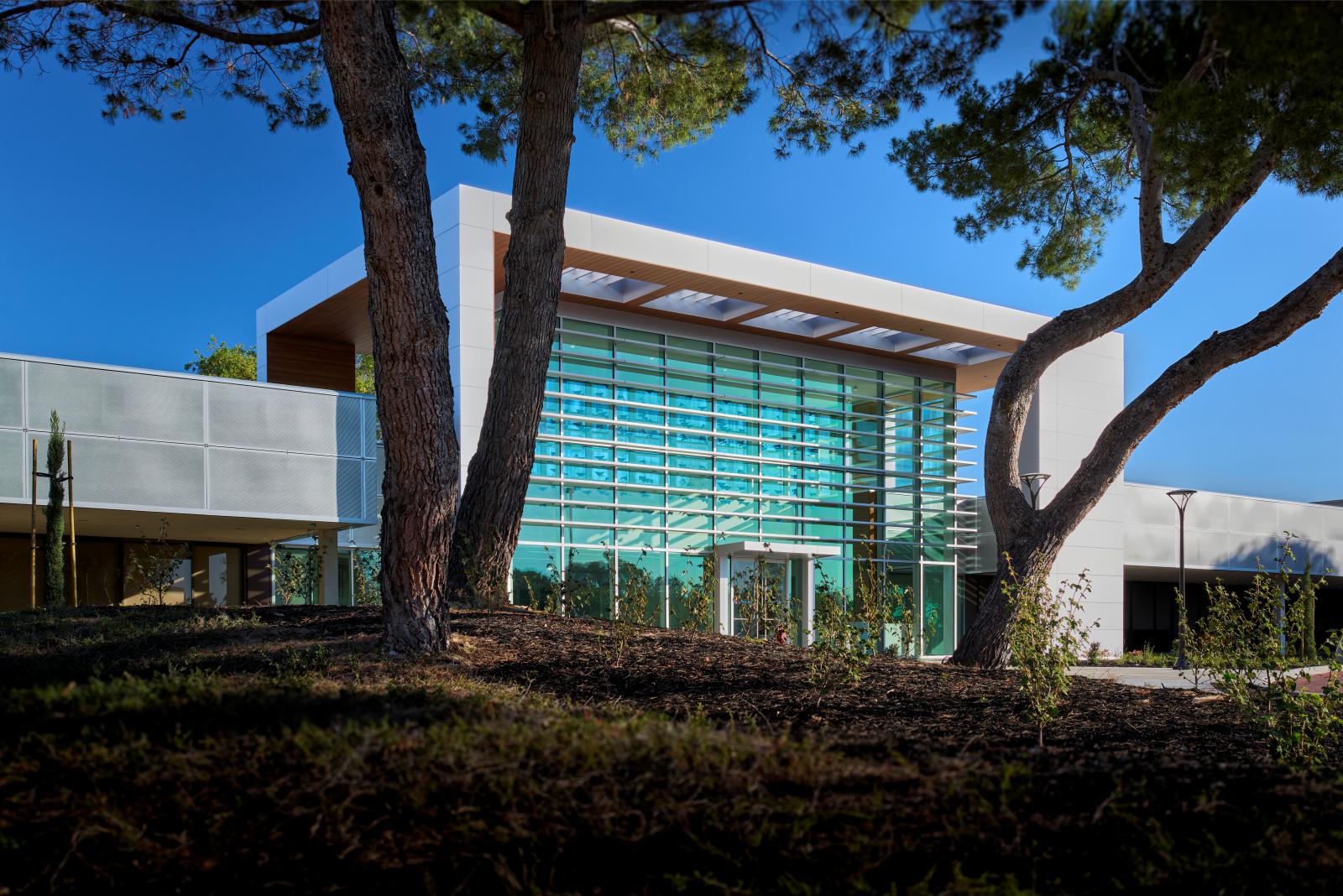
The client brief for 3000 Hanover was to provide a second entrance lobby at the back of the building and with as much presence as the original front entrance off Hanover Street. Form4 Architecture saw this as an opportunity to create a dynamic, museum-quality space transforming this secondary entrance into a more public facing, civic experience for staff and visitors.
This was realised through the design of a generous two-storey lobby adding a sense of occasion and lustre to the existing façade. The upper portion of the lobby contains clerestory windows on all four sides imbuing the interior with a serene sense of transparency, a celebration of openness and light.

The new lobby, where staff and clients can be dropped off and picked up in a formally elegant manner, is reached by a distinctive new coloured concrete sett driveway leading from 3000 Hanover’s existing parking lot. Form4 Architecture describe the project as a “lantern”, given its hill-top location and how it now acts as a beacon in its landscaped setting.
John Marx, Form4’s Co-Founding Principal and Chief Artistic Officer says, “We wanted to do something special with this tired, non-descript building working with its existing fabric in an imaginative way to create a welcoming, inherently humane tone for the occupants and their company as well as 3000 Hanover’s presence within its wider community.

If you look at what was there before, you really appreciate the transformative power of design at 3000 Hanover which is, of course, increasingly important as the successful reuse of buildings enables us to lower emissions by making the most of the embodied carbon of existing building stock.”
Clad externally in metal panelling, a material chosen partly because of its ready availability during the design and construction process that took place during Covid-19 related supply shortages, the lobby takes the form of a louvred double-height glass box set back and within the open sided metal stud, metal-panelled and timber-lined frame.
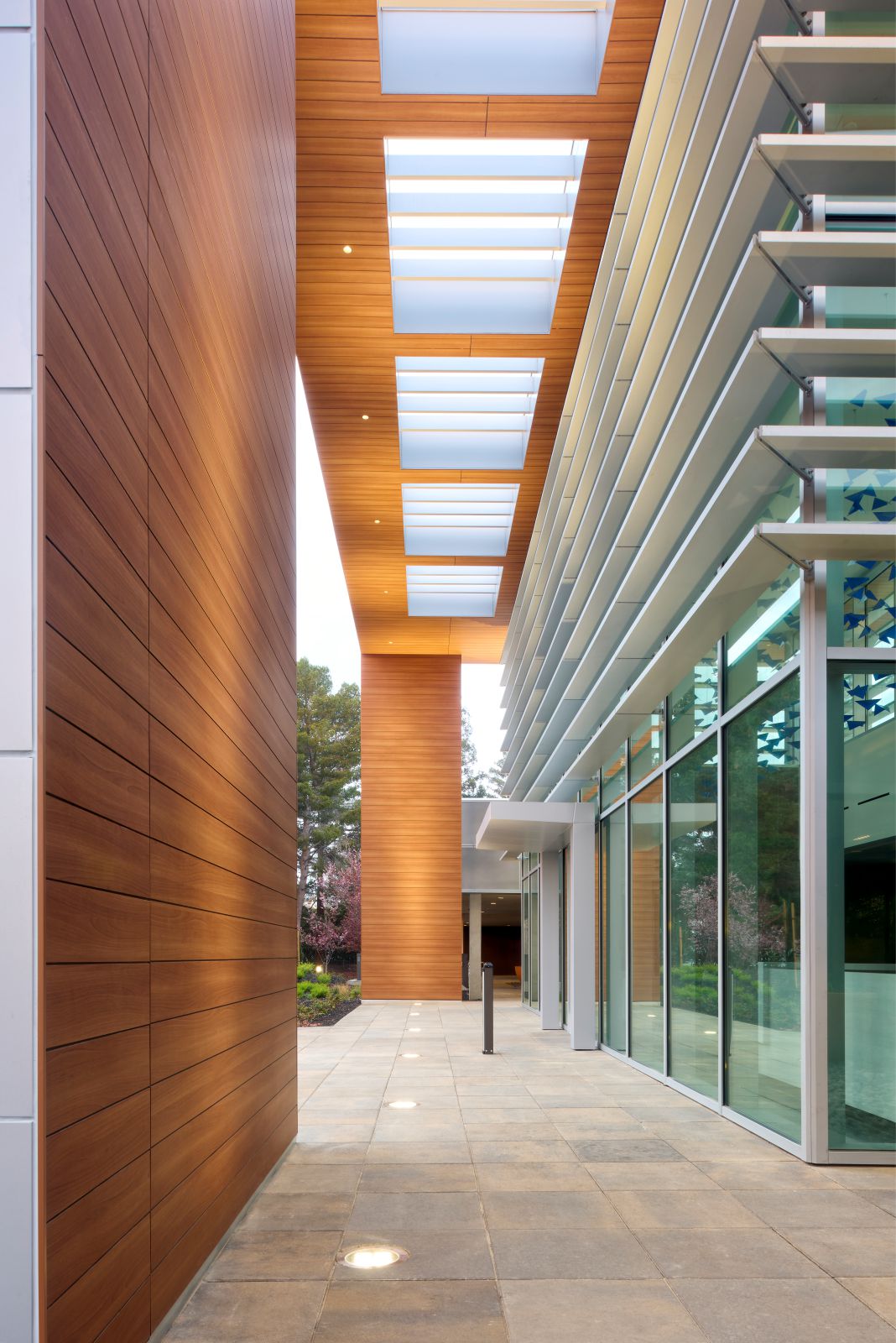
The entrance lobby has been designed to rigorous CALGreen standards, the first US state-mandated green building code. Deep exterior overhangs, solar shading with metal louvers control heat gains. Ceiling heights were dictated by seismic code and metal studs were used for fire-rating compliance.
Working with The Guzzardo Partnership, Form4 Architecture integrated landscaping with a variety of trees and foliage as part of the scheme. Source by Form4 Architecture.
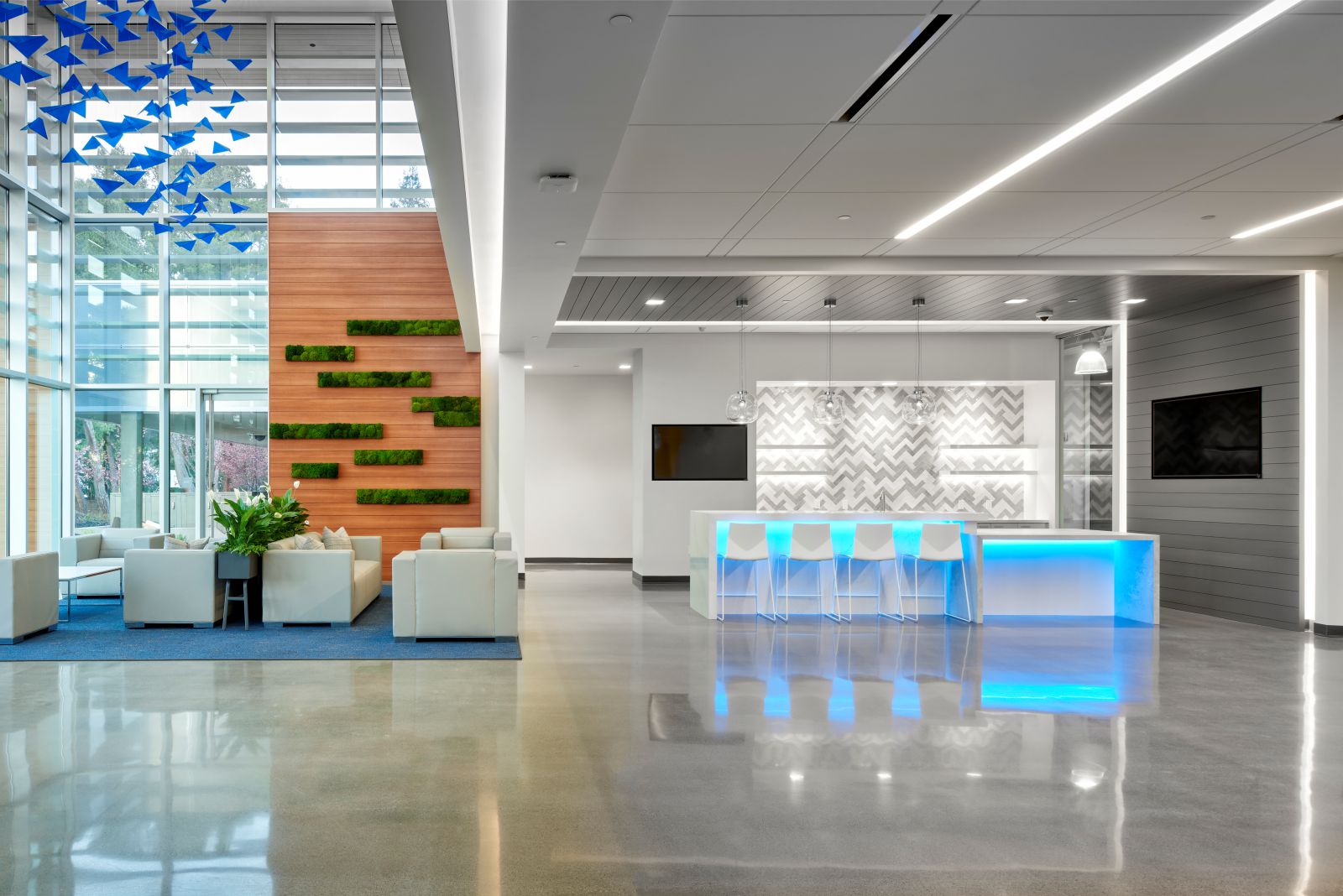
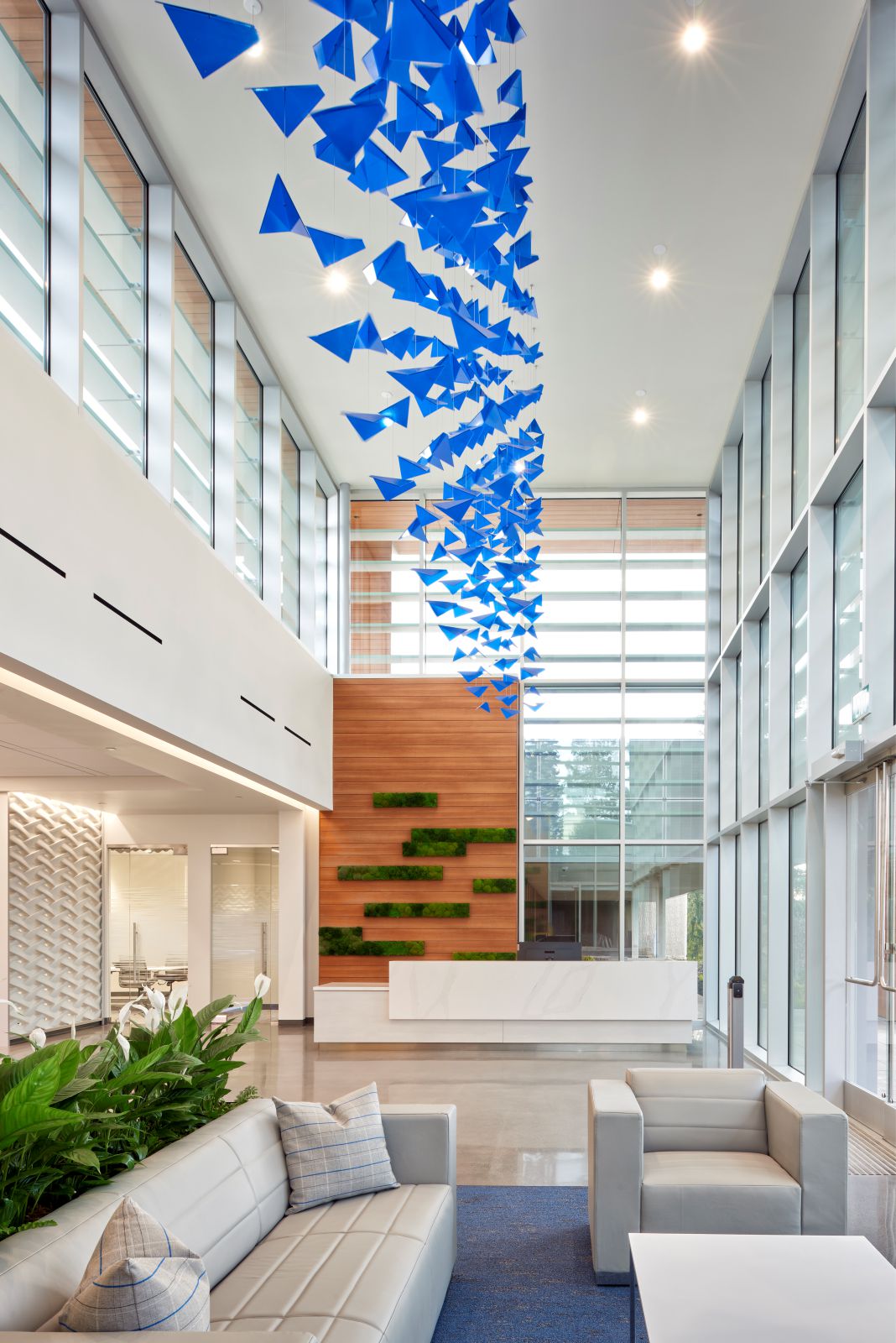
- Location: Stanford Research Park, Palto Alto, USA
- Architect: Form4 Architecture
- Design Architect: John Marx
- Executive Architect: James Tefend
- Associate Architect: Daniel Wang
- Landscape Architect: Gary Laymon, The Guzzardo Partnership
- MEP Engineer: M-E Engineers
- Structural Engineer: Adapture Structural Engineering
- Civil Engineer: BKF
- General Contractor: Coulter Construction
- Year: 2022
- Photographs: John Sutton, Courtesy of Form4 Architecture

