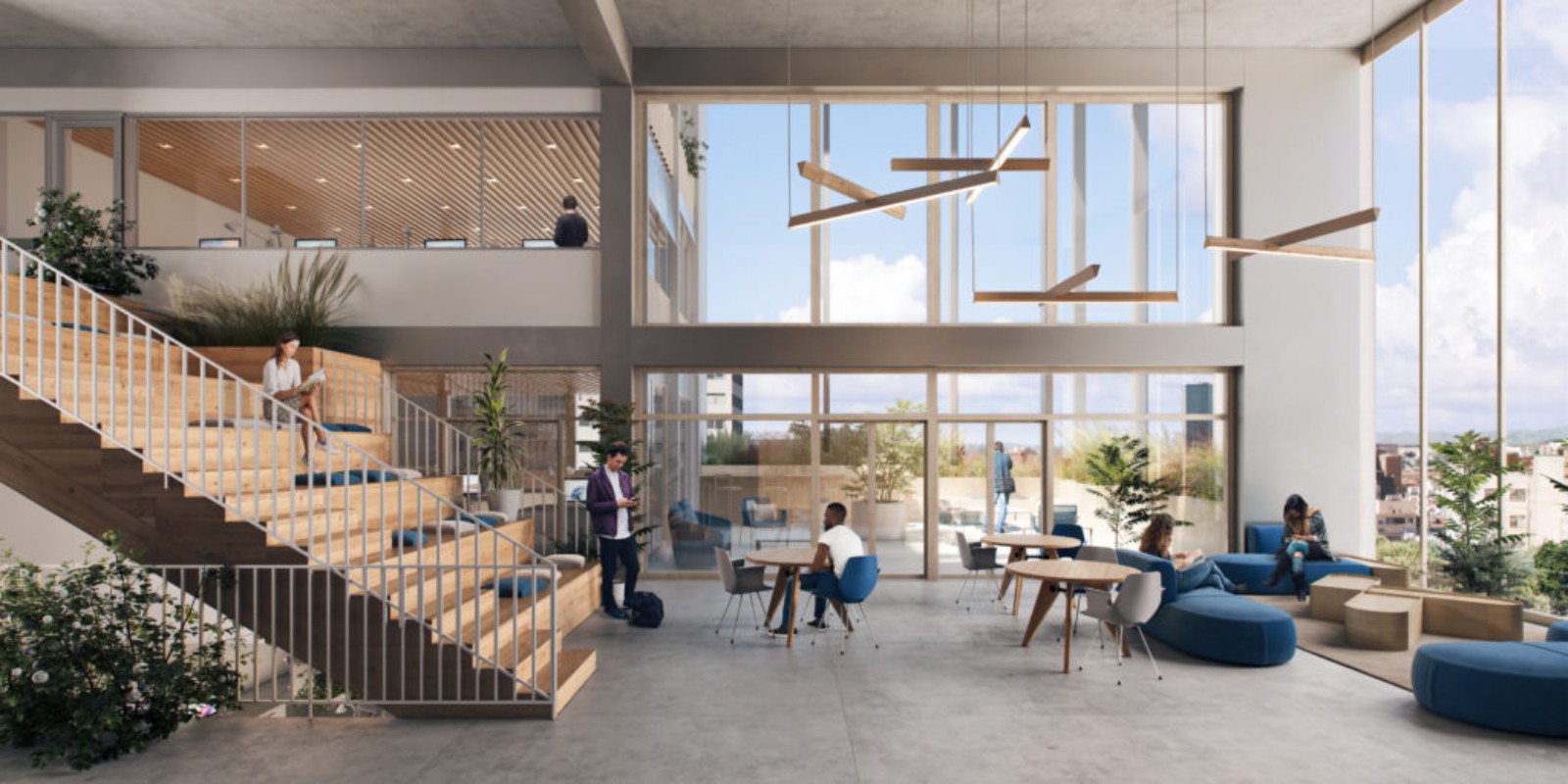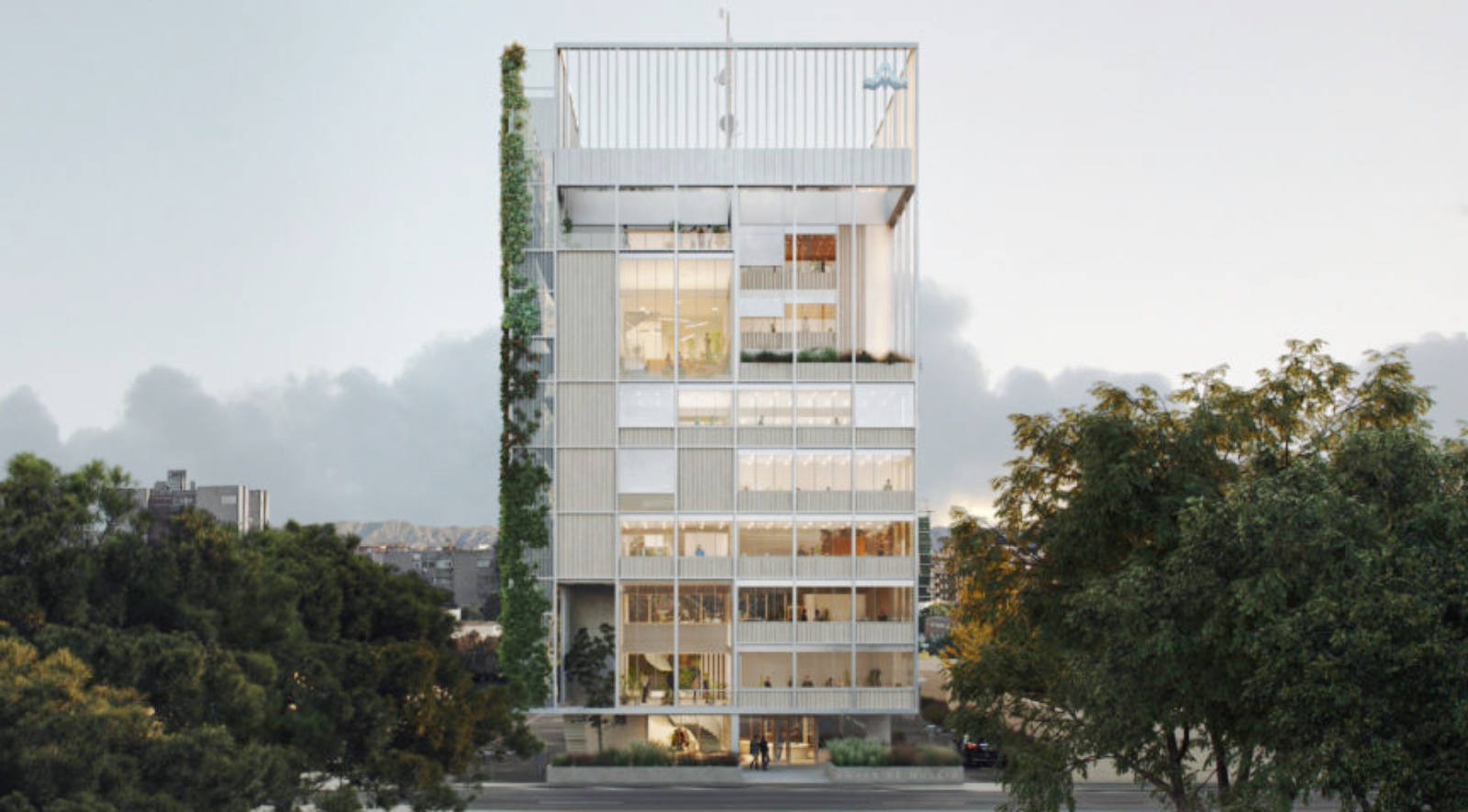We propose a small tower for the new headquarters of the Murcia water company. By compacting the project at one end of the site, we free up space for the creation of a garden and a parking area covered by a solar canopy that allows for the collection of renewable energy.
The design is organized around the search for well-being in the workspaces. The program is arranged according to the need for privacy, forming a vertical gradient from public to private. Thus, the different departments can be separated from each other, the more public areas occupying the lower areas of the tower.

The façade shades all these areas to the southeast and southwest to avoid excessive heat and glare. Meanwhile, all work areas overlook the city with northeast and northwest orientation. Within the work areas, specific spaces are designed for resting and disconnecting from overstimulation.
The library includes areas for concentration and isolation. Collaboration booths are provided for face-to-face meetings between people working in the building. And spaces specifically are designed for online teamwork. The idea of a garden is brought inside to positively impact on the mood.



Spaces for sharing such as the agora, the assembly hall or the boardroom encourage professional exchange. These are the design solutions derived from our research on contemporary workspaces. Three elements are key: collaboration, chance encounters and corporate culture.
EMUASA headquarters makes these points possible through the creation of spaces that encourage face-to-face and online interaction; unscheduled exchange and community building. Source and images Courtesy of AGi architects.

