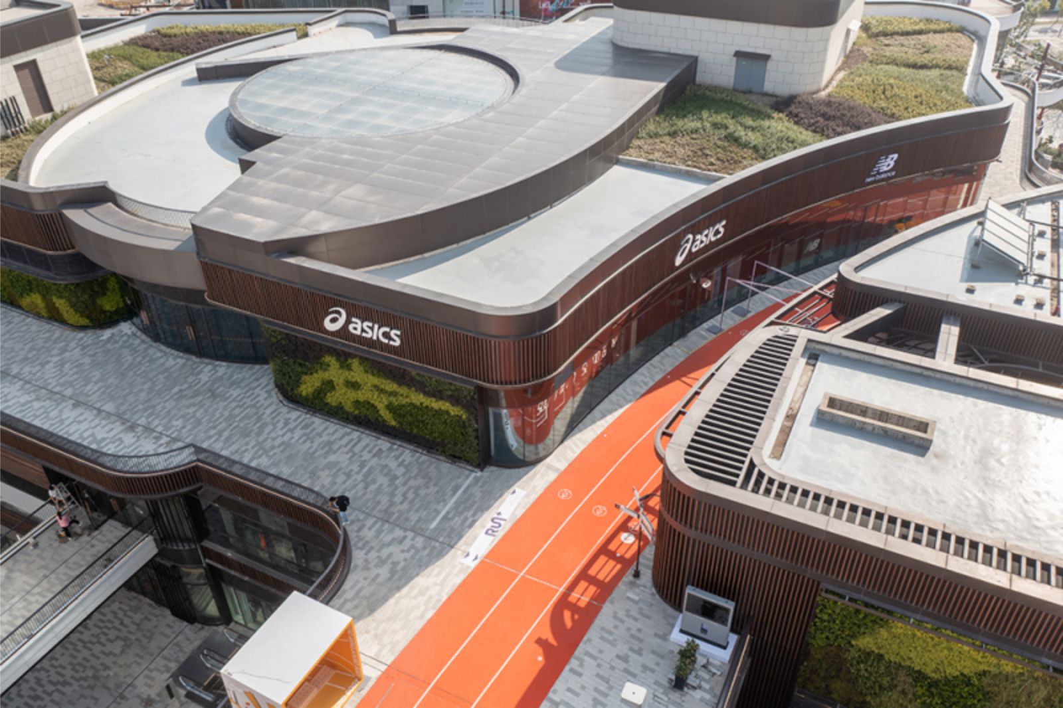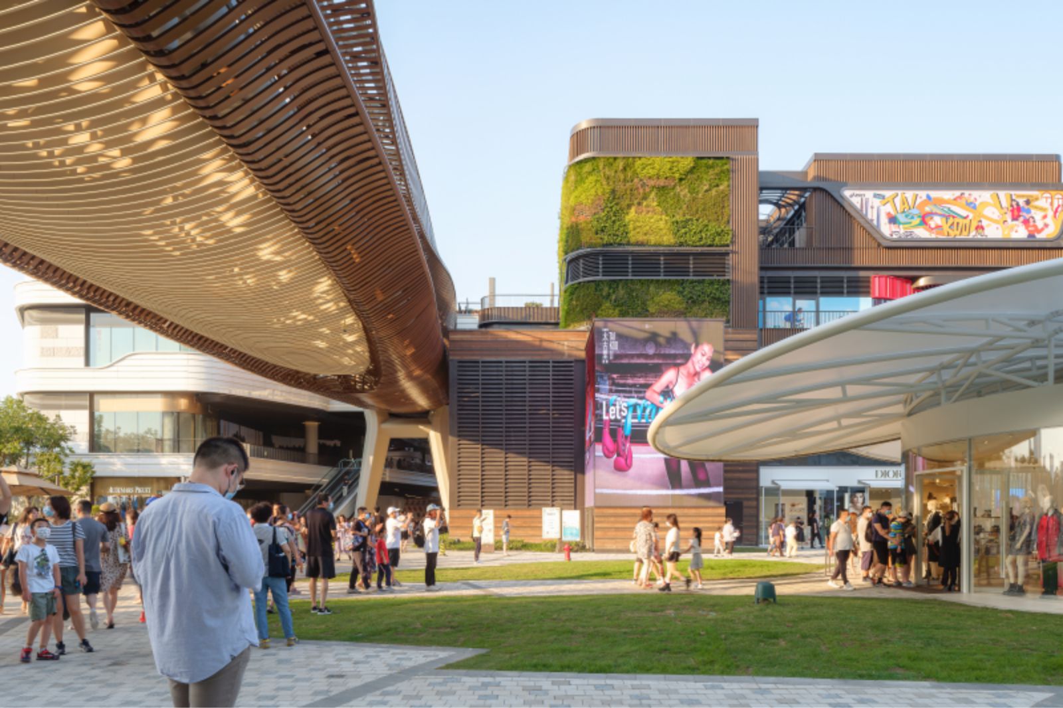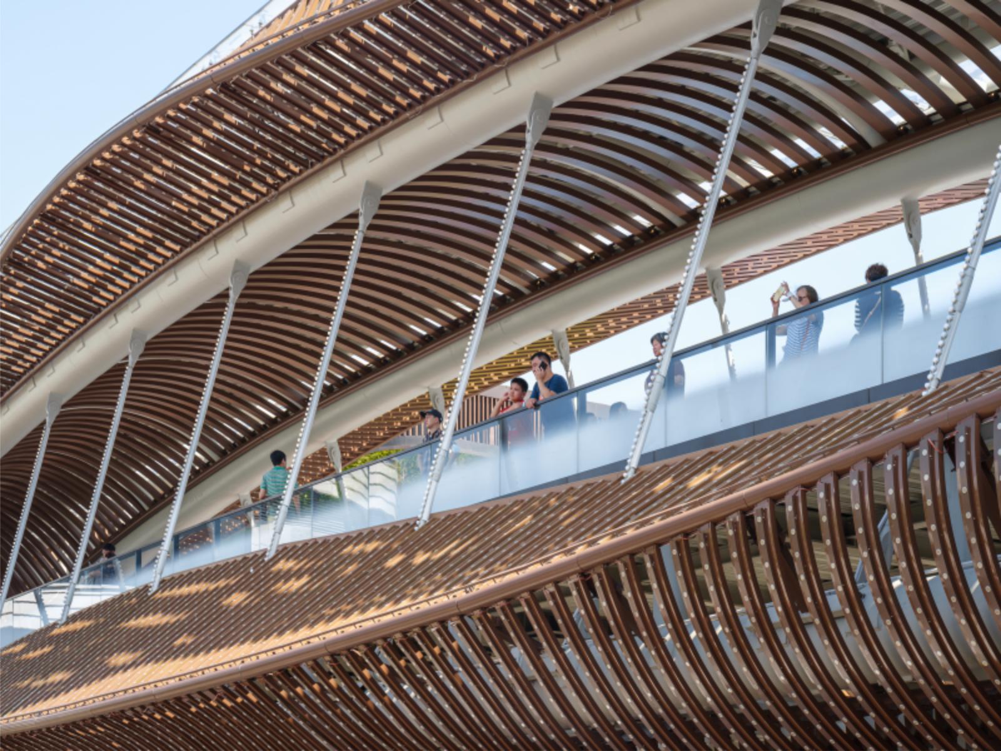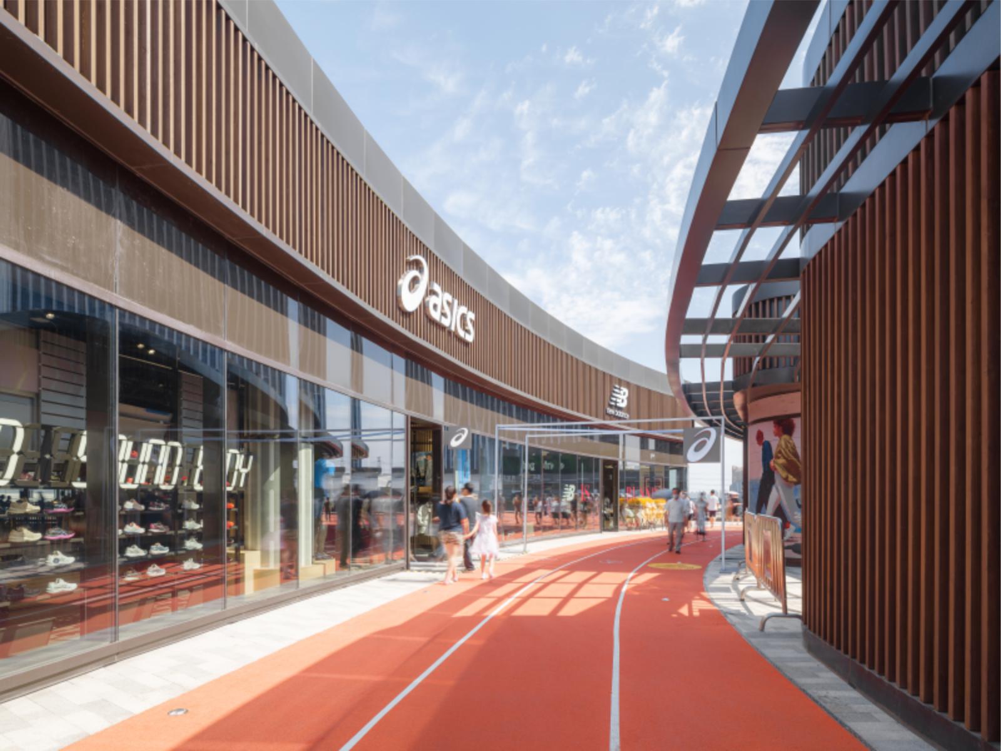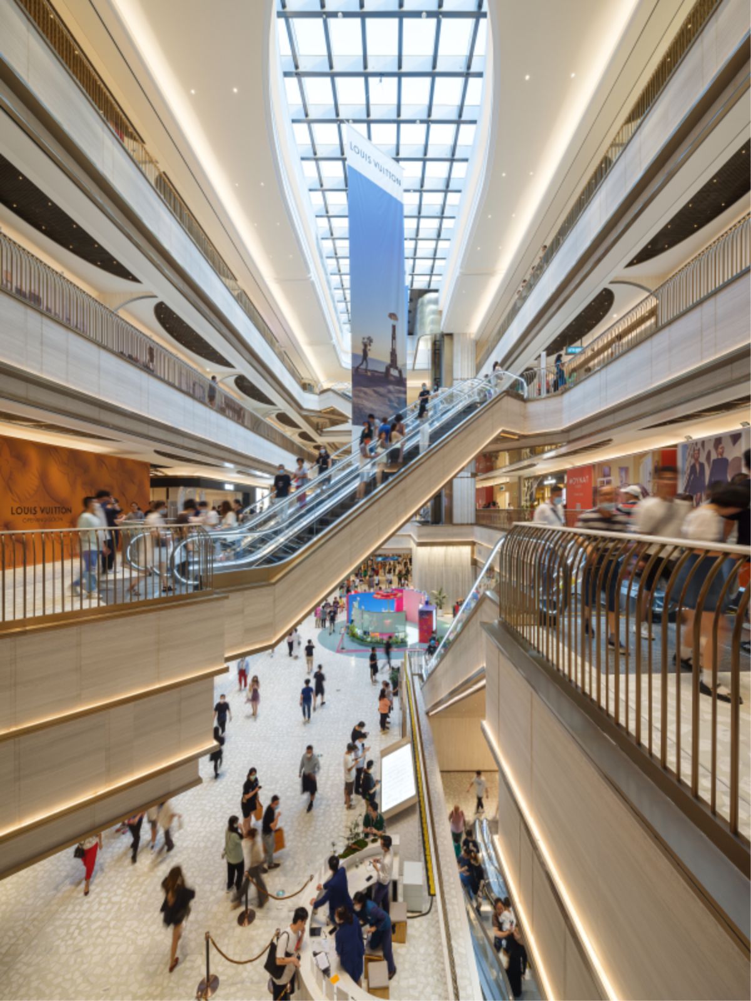Taikoo Li Qiantan is the first retail center to promote wellness as a key attribute of its design. Located in the heart of the new Qiantan central business district, south of the Shanghai Expo, Taikoo Li Qiantan integrates biophilic design and principles of wellness with over 120,000 square meters of retail, food, and beverage offerings.
To celebrate its location, Taikoo Li Qiantan derives its overall form from the nearby Huangpu River, utilizing soft curves and warm, natural materials that flow into each to define the exterior. A network of porous, landscaped walkways ripple between and around the north and south of the project.
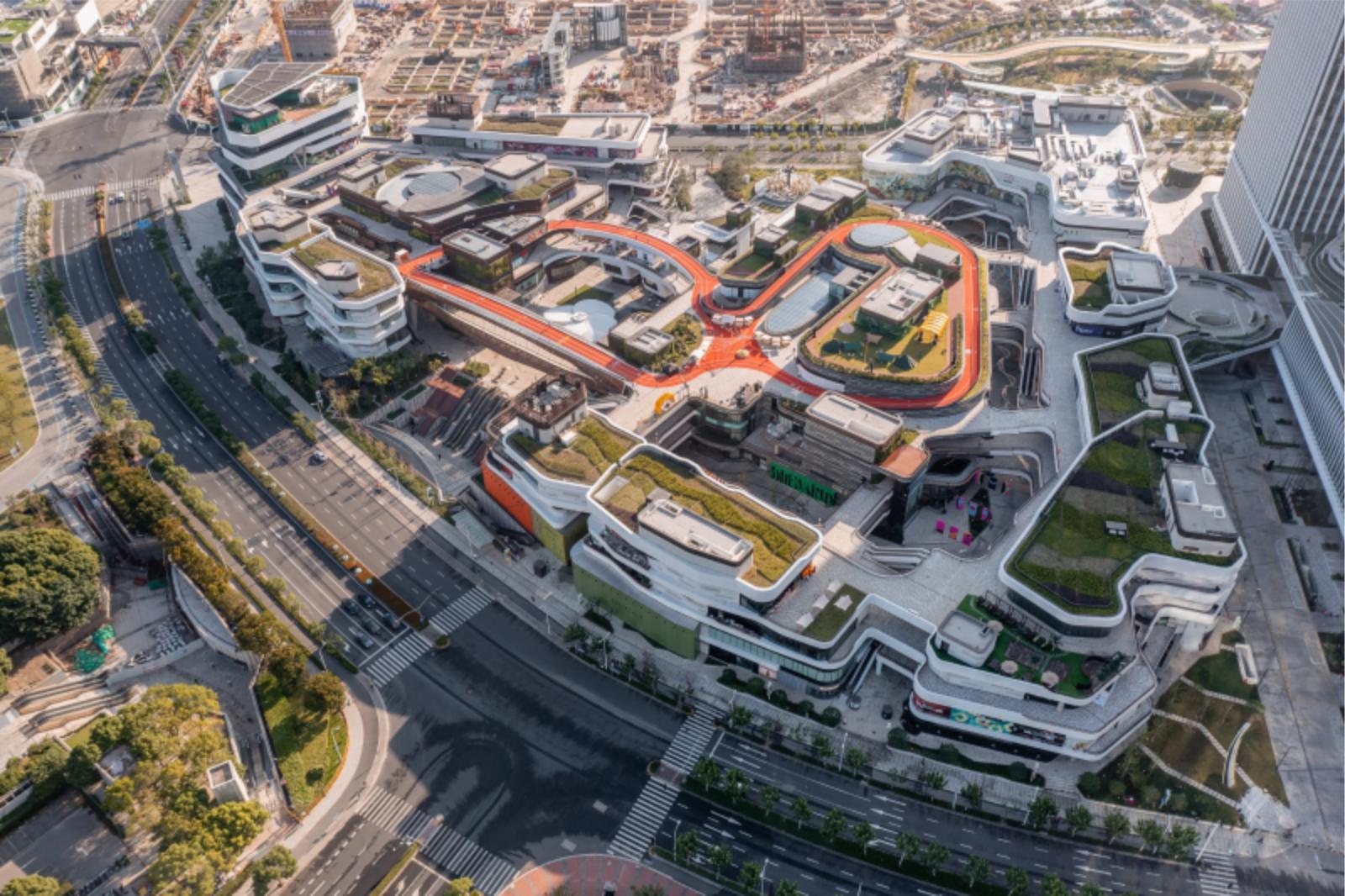
Here, visitors can access the project’s vertically stacked and highly permeable retail village that features premium shopping, dining, and greenspace at every turn. Crowning the project’s top level is a 450-meter-long, outdoor running track that weaves between shops, functioning as the top level’s main circulation path and defining symbol of wellness within the project.
As a gateway to Shanghai’s Pudong district, the development integrates key transit stops, including three lines of which run directly underneath the project, with a fourth line opening soon. As both a town center and an arrival point, Taikoo Li Qiantan is enhanced by a high degree of connectivity to transit within the project itself, and to the surrounding context.
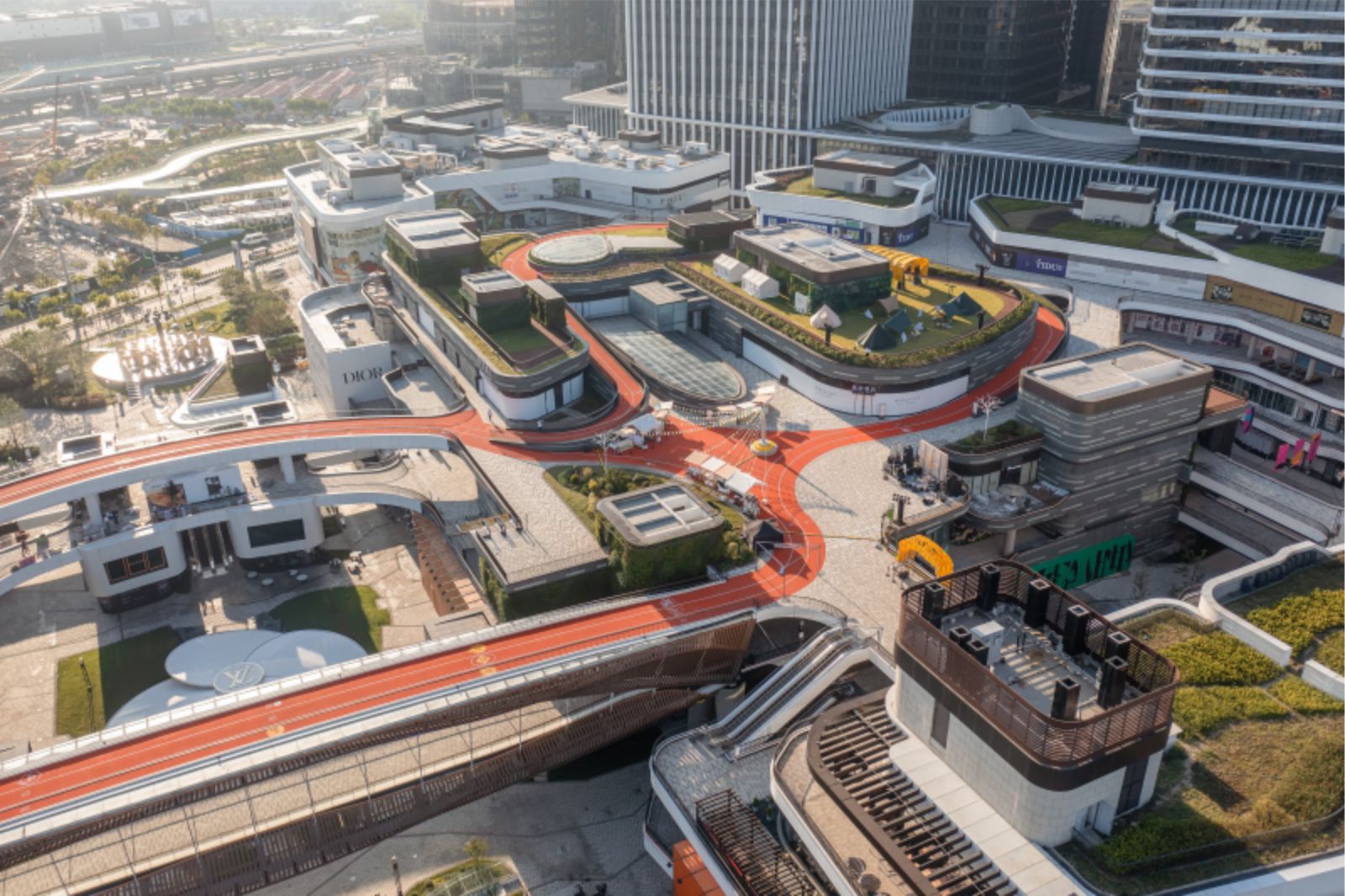
The permeable retail environment is enhanced by a high level of connectivity, both throughout the project and with adjacent developments within the larger masterplan. Linking the North and South sides of the center is a 50-meter-long Scenic Bridge. With sweeping views overlooking the project’s central plaza and the greater Pudong District, the bridge creates an experiential moment for visitors while functioning as a vital connection between the center’s upper levels.
Flanking the central plaza are the project’s two enclosed retail spaces; Stone House to the North, and Wood House to the South. Drawing their concepts from the natural elements found near water, the Houses are clad in locally sourced stone and wood materials for both their interiors and exterior facades, further connecting the project to nature. Source by 5+design.
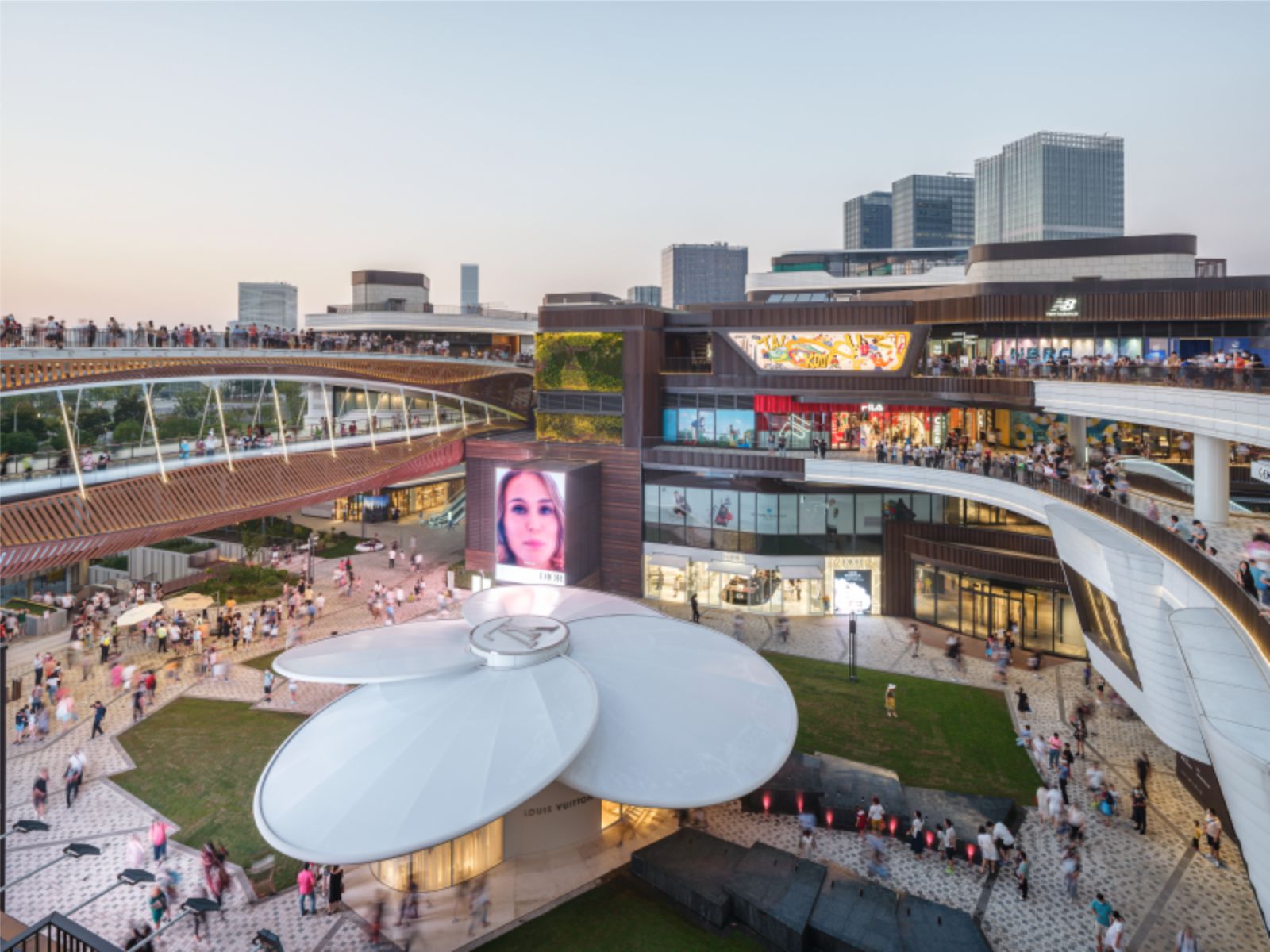
- Location: Shanghai, China
- Architect: 5+design
- Client: Swire Group and Lujiazui
- Program: Retail, Entertainment, Wellness
- Site Area: 2,300,000 sqm
- Building Area: 110,000 sqm
- Year: 2021
- Photographs: Shao Zhongrui, Courtesy of 5+design
