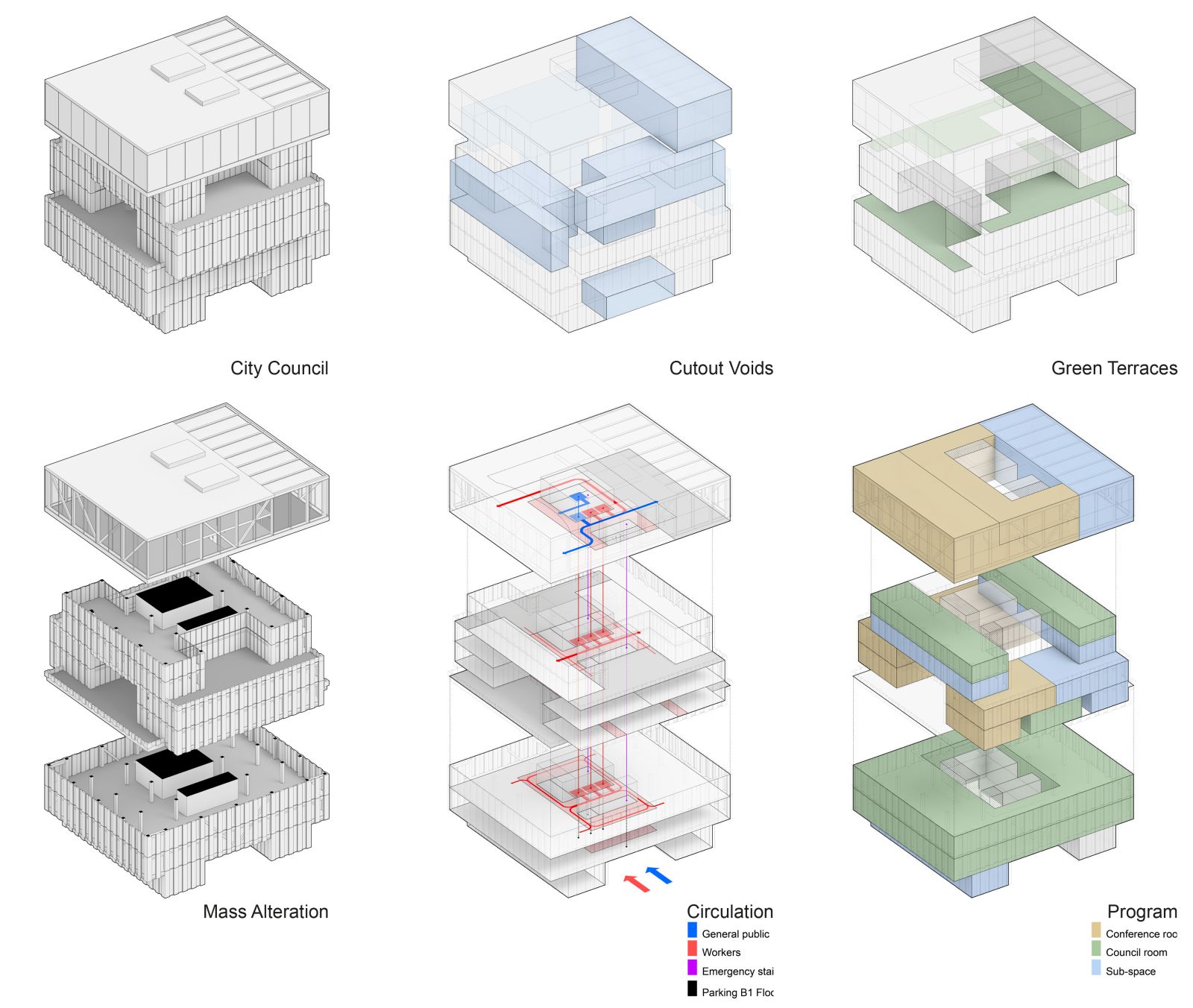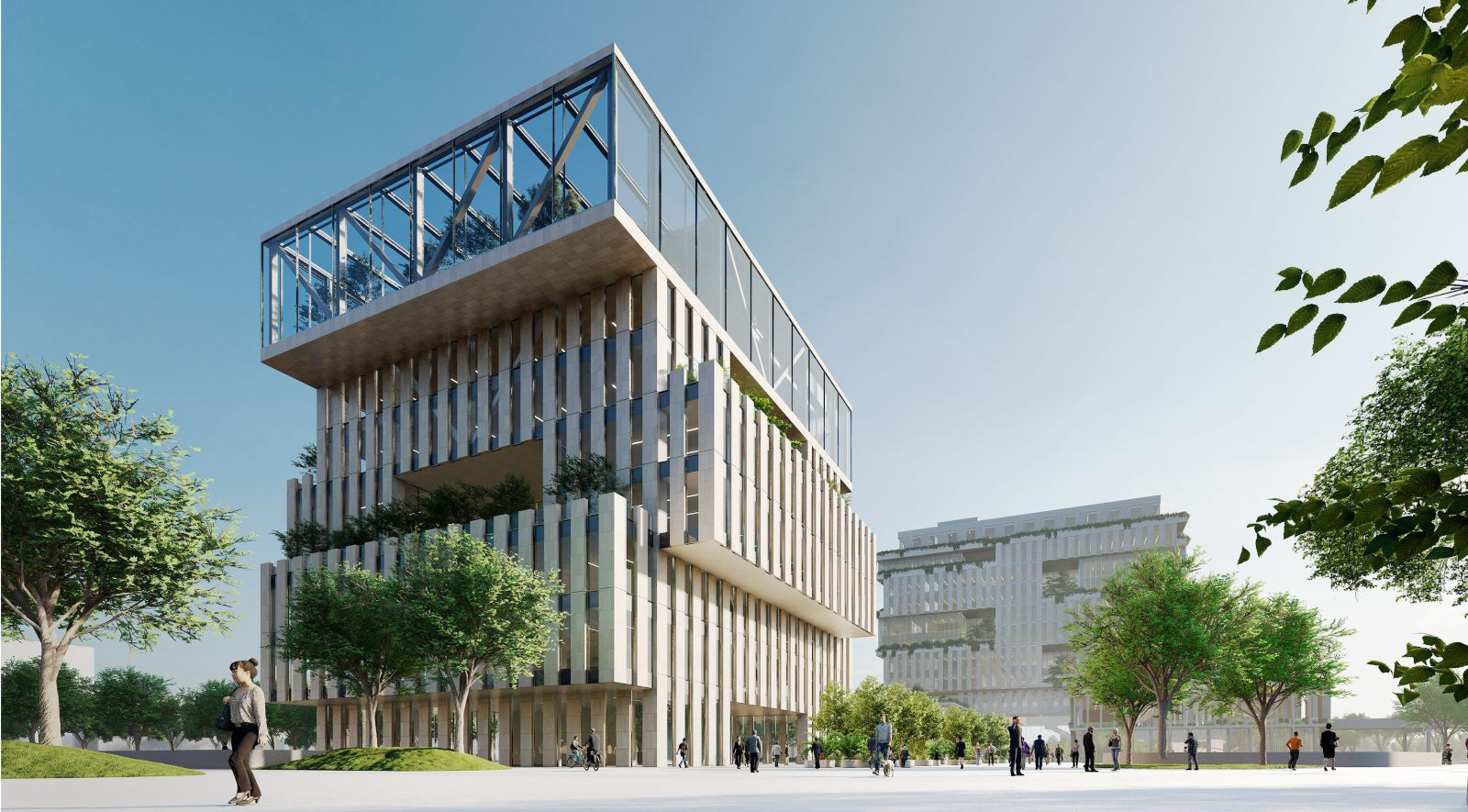Our proposal for the new Goyang Government Administrative Complex is aimed to offer: Connectivity and integration between different bodies in the organization; Efficiency in terms of environmental and ecological performance for the buildings and the surrounding landscape; Flexibility to adjust to future needs and changes; A sober iconography able to representat communal civic values.
Site Organization and Landscape Design
Our proposal is divided into two buildings facing each other: the City Hall and the District Council. The City Hall is located on the South of the site, while the District Council will be placed on the North side. They are looking at each other as a distinct representation of the administrative structure of the Goyang Borough. The landscape is conceived as a vegetated public space with a dense tree canopy and abundant groundcovers.
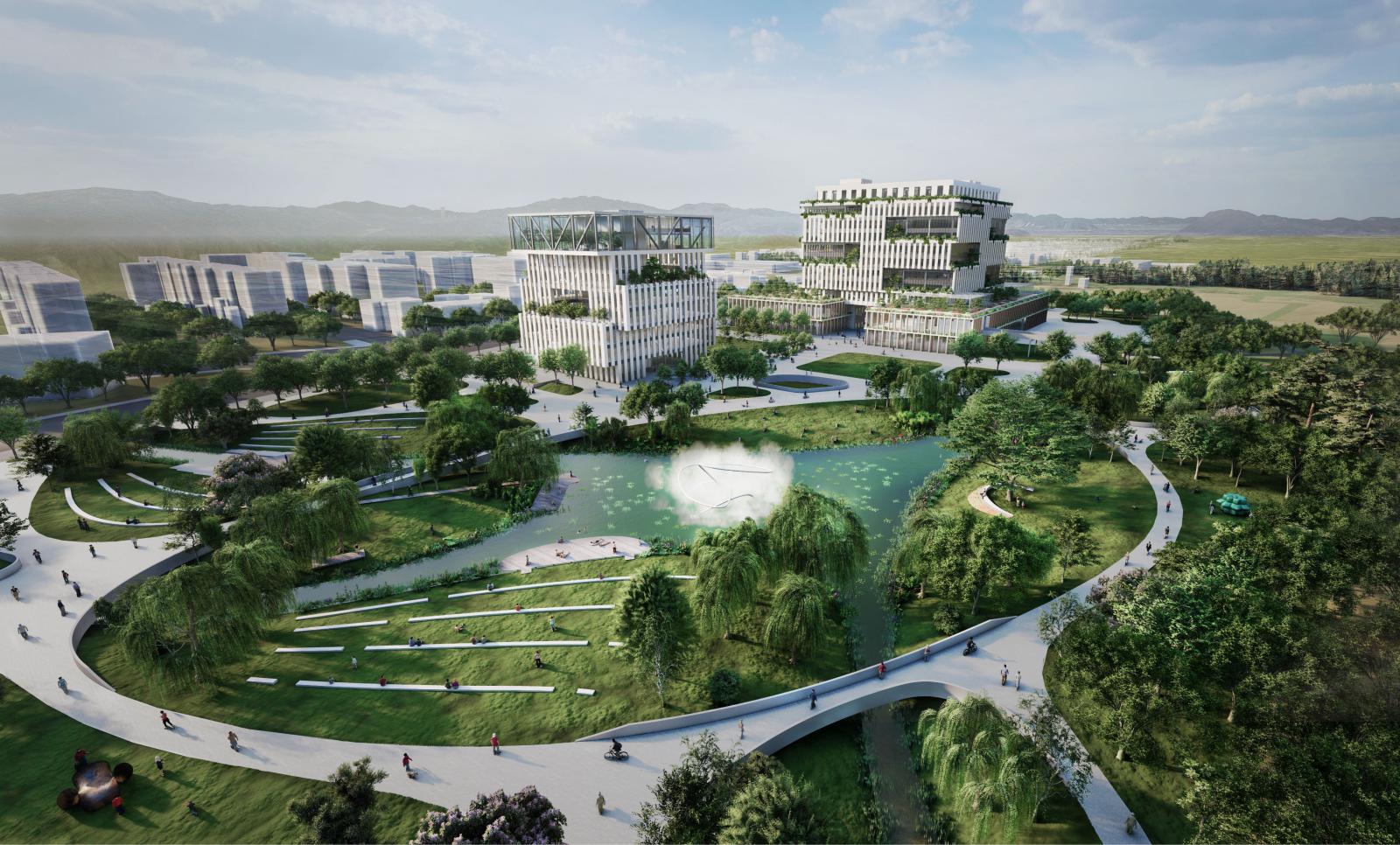
Vegetation and water-retention will optimize the complex’ microclimate by shading the ground, collecting stormwater and evapotranspirating. Hard paving will be reduced to a minimum, to maintain the natural hygrometry of the site. Along the Daejangcheon Creek we propose to use the pre-existing ground water to create a marshland landscape where gentle undulations of the ground will provide retention pools for stormwater.
This landscape will be formed by biofiltering vegetation which will purify the stormwater in the site and return it to the aquifer. Mostly reefs and bullrushes will provide the groundcover while the canopy will be made with beeches and willow trees. The gently sloped topography will create multiple opportunities for public events of different sizes, from concerts and sports games to picnics, parties and casual reunions.

A Three-Dimensional Diagram: Readable Containers
The different components of the program of the new Goyang Government Administrative Complex have been structured as a piling of the different elements, which will evidence the relationships between the different parts of the program and make them explicit to the public.
- The City Hall building is assembled as a piling of four public program areas in the two lower floors, with the office block located above.
- The District Council building is composed by ground level porches into the lobby, a block for the councilor offices, committee rooms and high administration, and a cantilevering volume, built with a double-glazed envelope, which hosts the Assembly Room and the adjacent program, plus a public greenhouse/viewing platform.
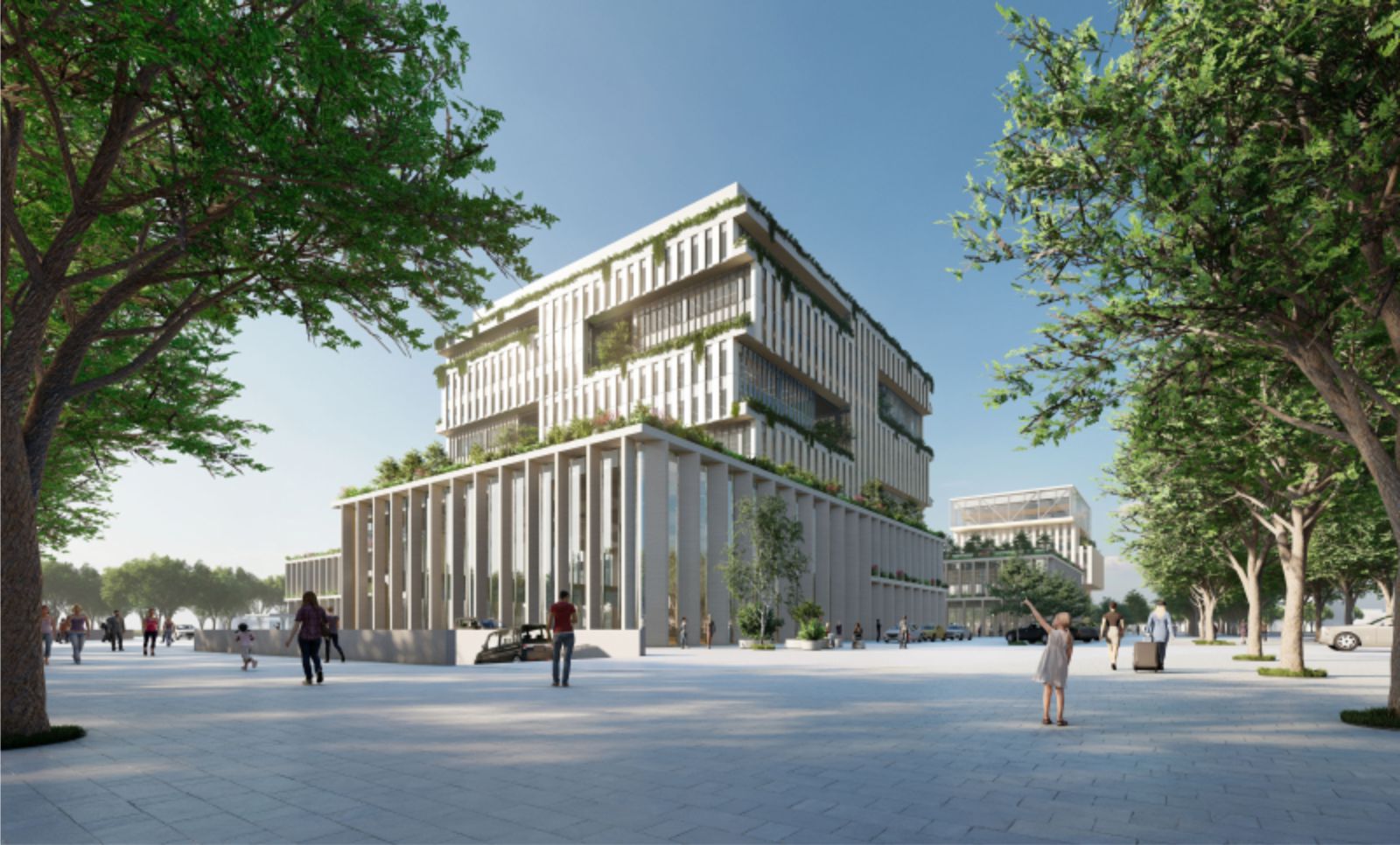
The City Hall: Centralized Compactness and Public Atrium
The new Goyang Government Administrative Complex will become the true centre of Goyang. The building will be formed around a cruciform three-dimensional atrium which will bring together all parts of the program while providing an environmentally conditioned public space which can be used in all seasons as a location for municipal events.
The atrium will open to the four cardinal points through 12m-tall monumental gates, which will make the complex permeable, visually and physically, from all directions, connecting seamlessly the atrium to the surrounding landscape. Our proposal follows a strategy of maximum compactness and adjacency, making all parts of the program physically interconnected. An office floorplate of approximately 2355m2 net area per floor will concentrate around a 600m2 atrium connecting all departments.
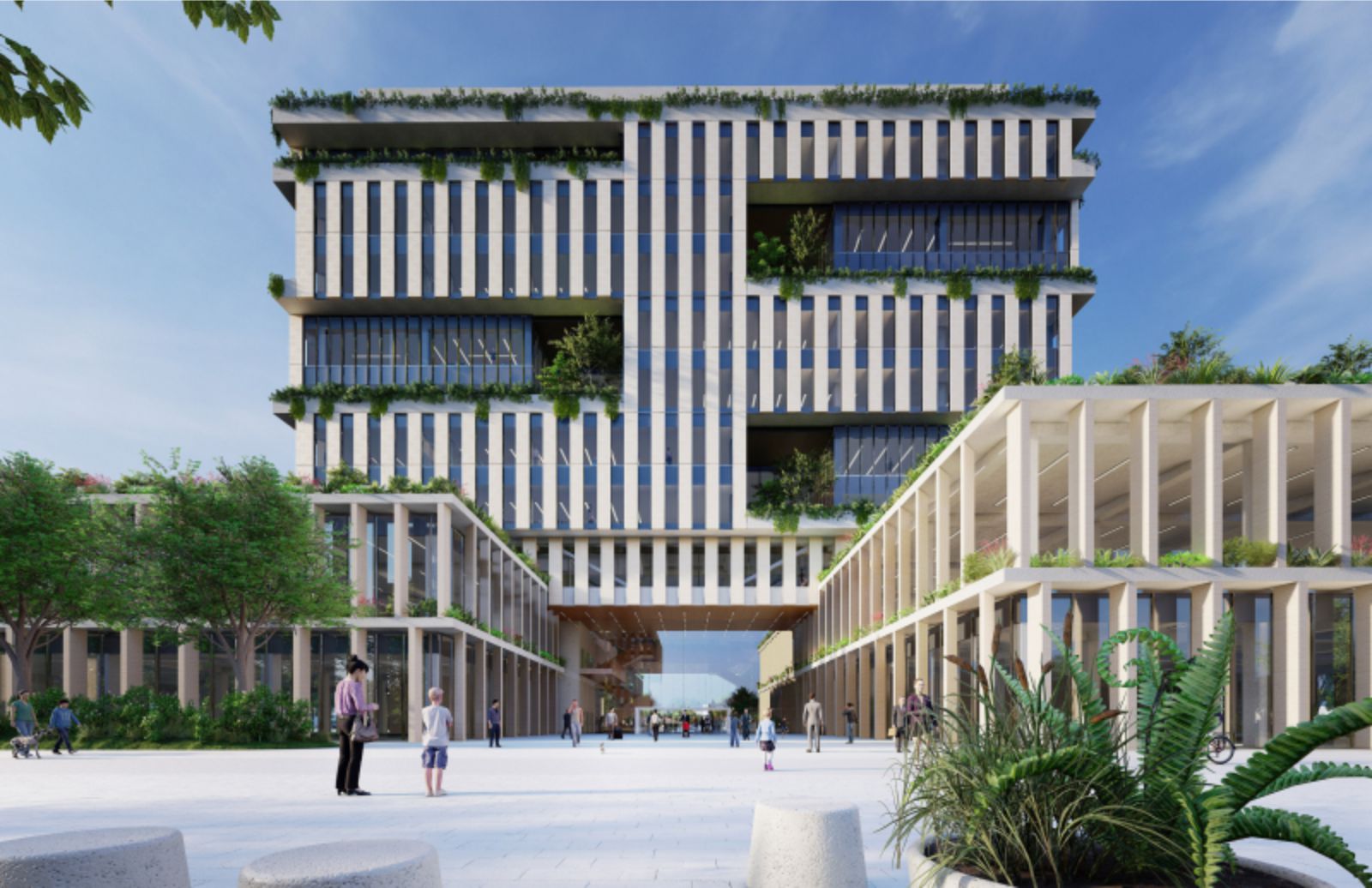
The internal face of the atrium will be provided with large planters of vegetation which will contribute to oxygenate and humidify the air inside. Every one of the 9 floors of offices will have four gardens connecting the atrium to the outside vegetated terraces, distributed in a pinwheel scheme. The top level is dedicated to leisure and entertainment and fill offer a terrace all around the perimeter. The floor to Floor height is 4,50m for maximum future flexibility.
On the two 6m-high lower levels we have located the more public functions. The blocks include the Auditorium/Library, the Child Care, the Public Petitions and the Communication Center. The roofs of the lower blocks will serve as terraced spaces and greenhouses for the offices. Linking the two blocks on the West side we have located a column free parking floor for 100 cars, which can be used for open-air events when necessary. Source by AZPML.
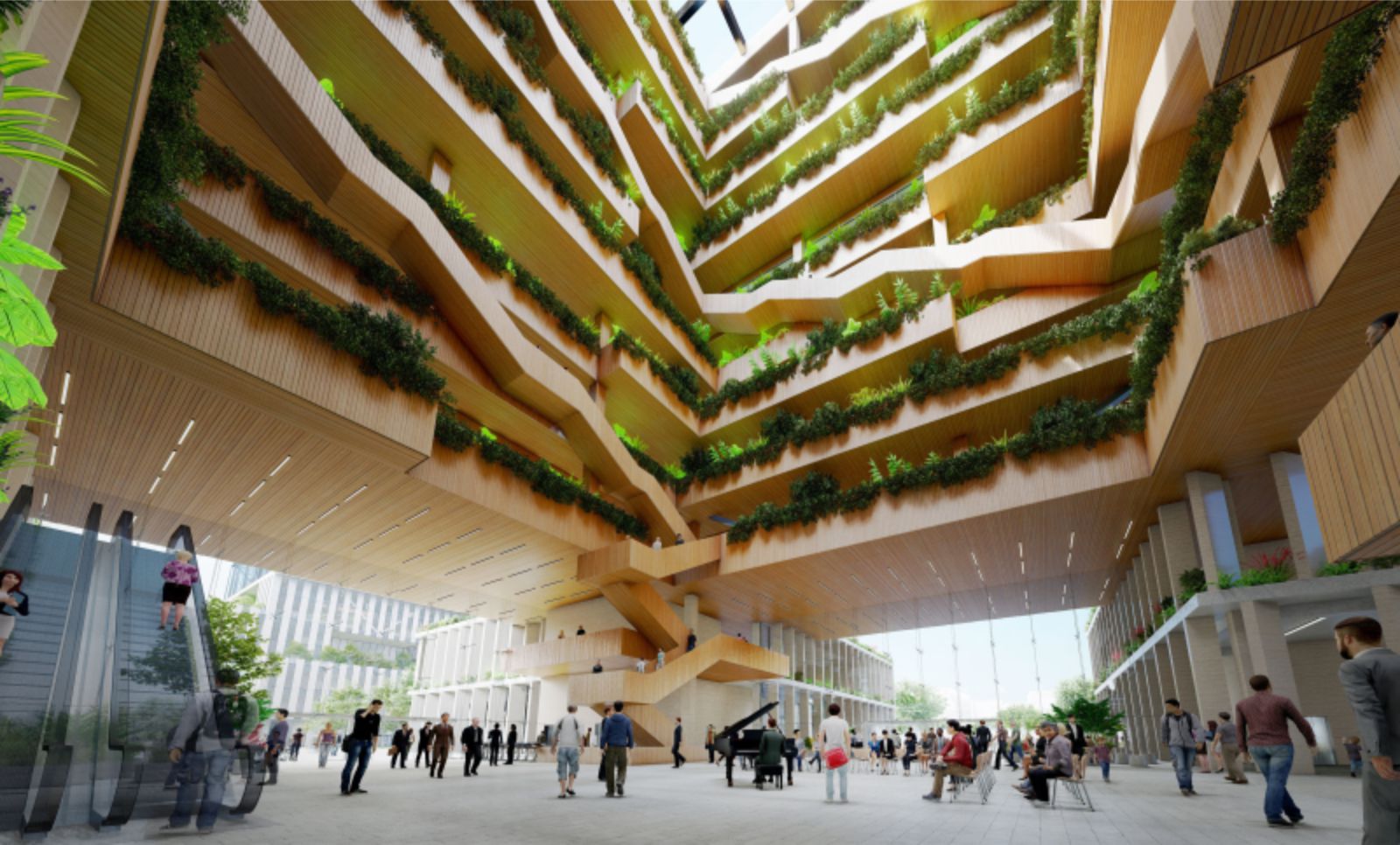
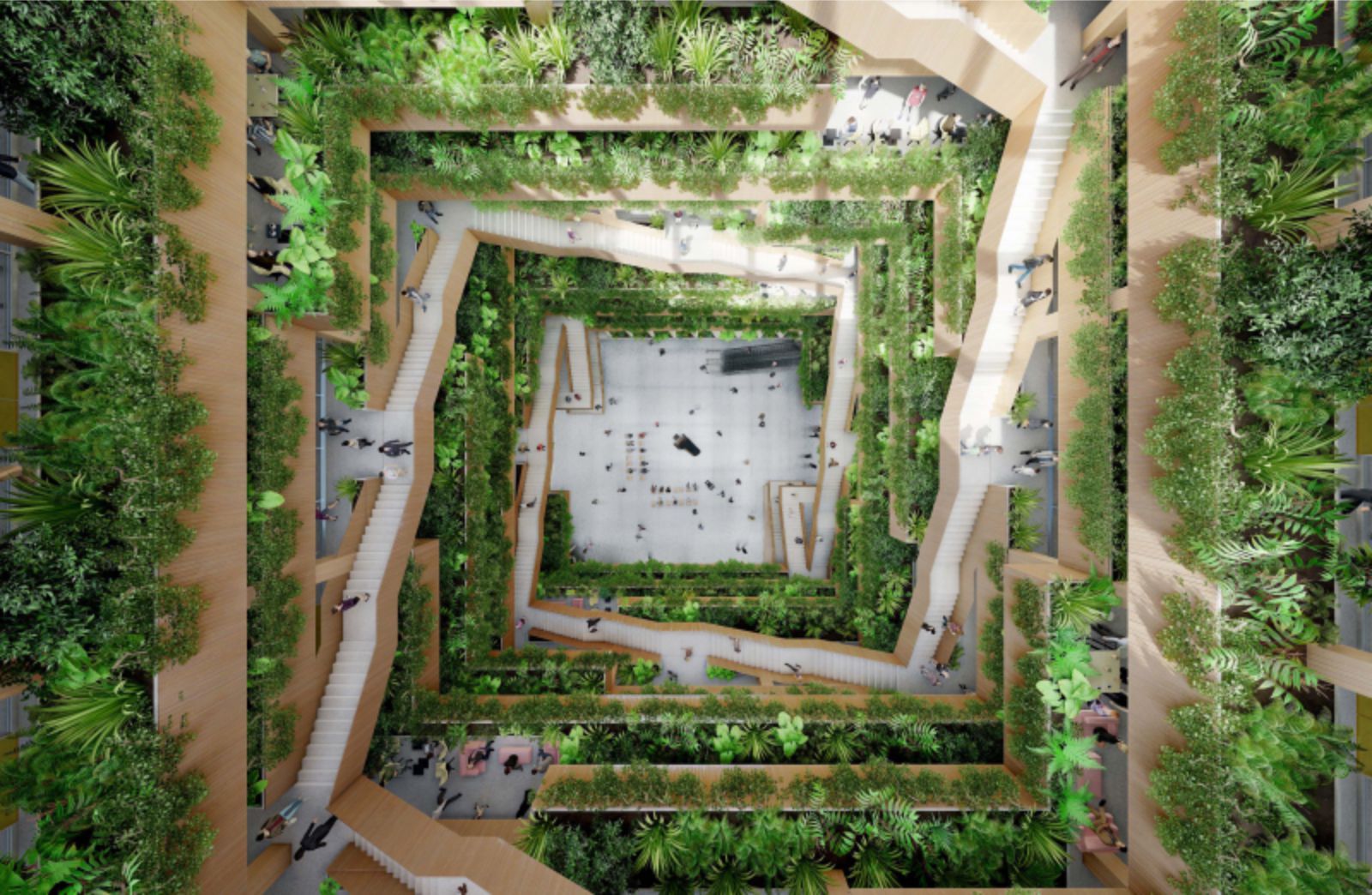
- Location: Goyang, Seoul, South Korea
- Architect: AZPML
- Design Team: Alejandro Zaera-Polo, Maider Llaguno-Munitxa, Ivaylo Nachev, Miguel Bello, Eleonora D’Agostino
- Local archiect: Yo2 Architects (Young Joon Kim, Choi Jeong-woo)
- Client: Goyang City Hall (New City Hall Construction Department)
- Area: 73,946.62m2
- Budget: 201,327 million KRW
- Year: 2021
- Images: Courtesy of AZPML



