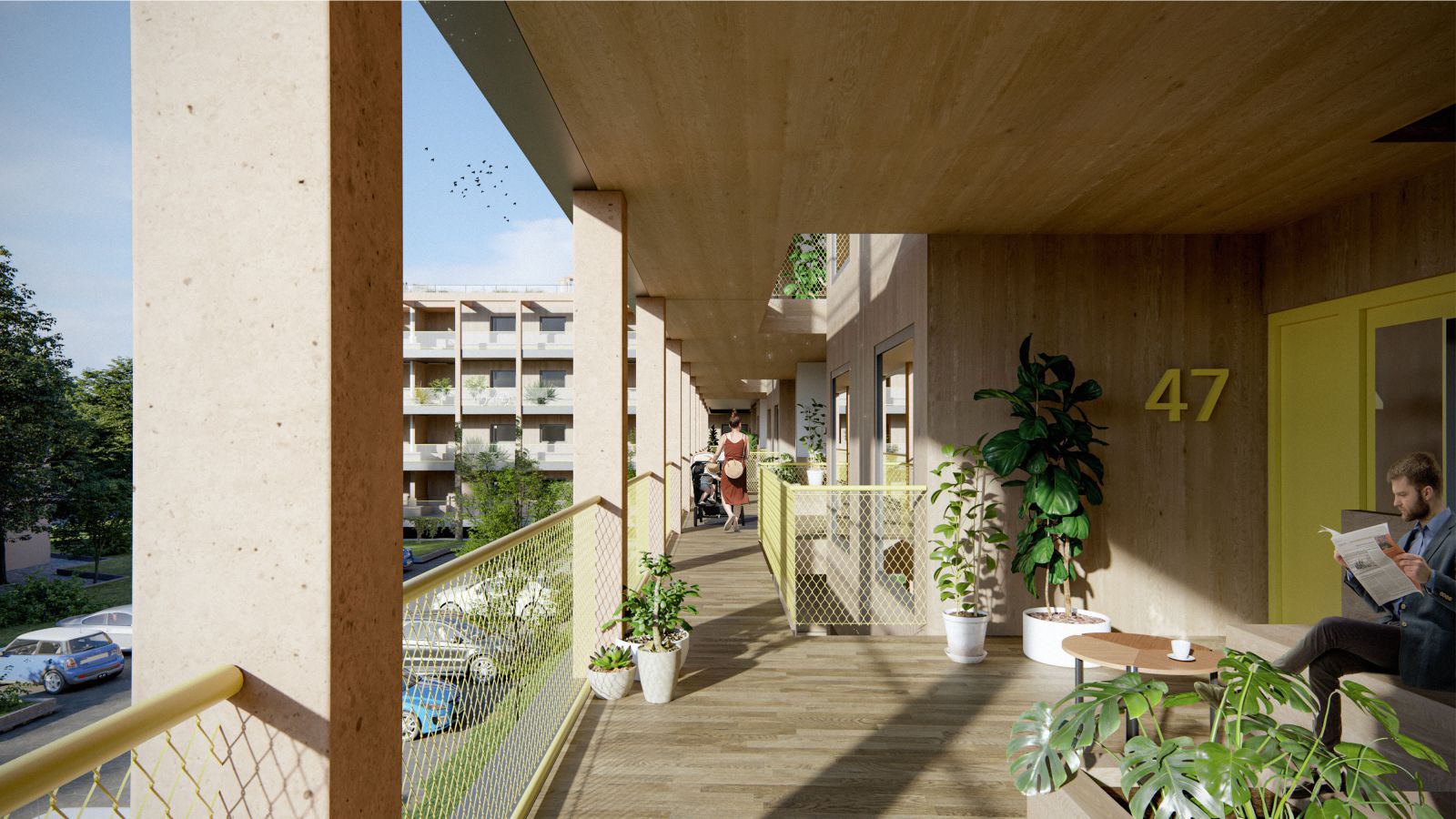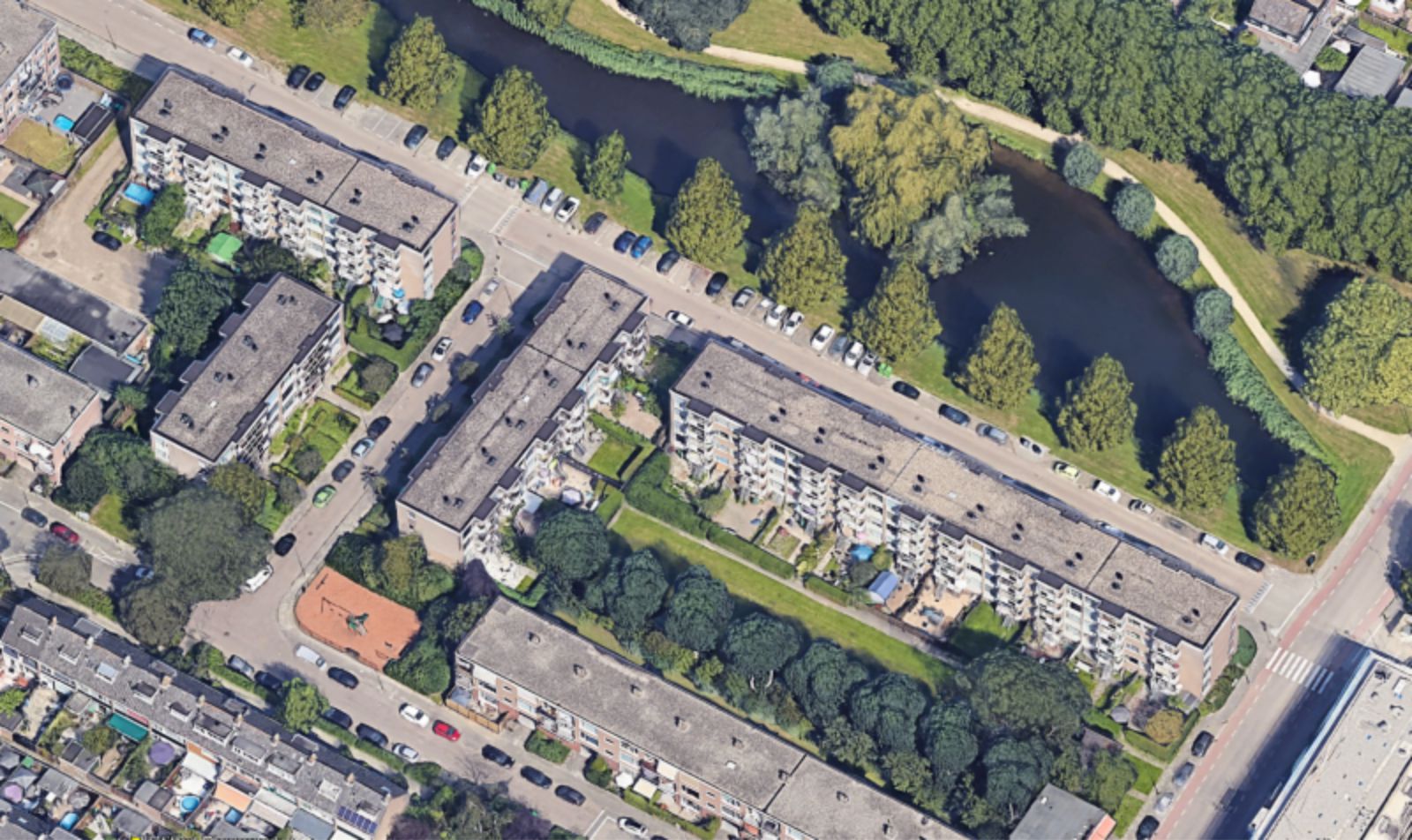HA-HA Design & Development, in partnership with BIK Bouw and Wooncompas Housing, has announced plans to build four new social housing blocks near Rotterdam. Rembrandtweg Ridderkerk uses an innovative, modular-timber system to create sustainable and human-centered housing and is expected to break ground in 2024.
Rembrandtweg Ridderkerk will be part of a 1950s-era social housing estate and will replace four existing housing blocks. The old buildings will be disassembled and their components reused and integrated into the new development. To achieve this degree of circularity, HA-HA created a comprehensive catalog of reusable elements.

Window frames and doors will be used for community planters and seating, and bricks will be reused for landscape paths. Rembrandtweg Ridderkerk will also reuse the concrete structure and basement of the previous housing blocks as the foundation for the new, modular-timber units above. Working within the confines of the original footprint, HA-HA’s proposal increases the number of affordable units by 13%.
Through the use of a clever, modular system and the consolidation of entries, egress, and parking, the design is both highly-efficient and highly-generous to its occupants. Each pair of housing blocks shares a single entryway and is connected by a network of exterior walkways. The covered galleries are the social heart of the proposal; the elevated sidewalk gives each apartment its own terrace space, or stoop, which increases opportunities for connections between neighbors.

The design integrates spaces for people, like the stoops, with spaces for plants and animals in order to increase biodiversity. Each green rooftop will increase biodiversity and be used for water reclamation and energy generation—making the most of the space in a high-density housing development. The design utilizes a prefabricated, modular wooden system from the Rotterdam-based contractor BIK Bouw.
The design uses two different unit types with a generous span of 7.8 meters, based on the existing structural span of the reused basement. The units will be assembled off-site, including wet walls and plumbing, and transported to Ridderkerk. This type of construction is fast, cost-effective and sustainable, making high-quality design affordable and accessible for social housing nonprofits.

HA-HA’s Rembrandtweg Ridderkerk returns to social housing as the site of architectural imagination, continuing the legacy of Piet Blom, Gerrit Rietvield, and other Dutch architects. HA-HA’s work is underpinned by the belief that architecture can improve the quality of life for everyone in society, and contribute positively to its social and ecological environment. Construction on Rembrandtweg Ridderkerk is scheduled to begin in 2024.
HA-HA’s other upcoming projects include: Julianakerk, the transformation of burned-down church ruins into four housing units in Rotterdam, NL (2023); Bouwlust, the renovation of a historic farm building into offices in Ridderkerk, NL (2023); the renovation of the St. Antonius Monastery into 22 housing units in Horssen, NL (2024). Source by HA-HA Design.

- Location: Ridderkerk, The Netherlands
- Architect: HA-HA Design
- Team: HA-HA Design & Development, BIK Bouw, IMD, M3E
- Client: Wooncompas
- Program: Housing, 10.000 m2
- Year: 2021-ongoing
- Images: HA-HA Design, Courtesy of Send/Receive






