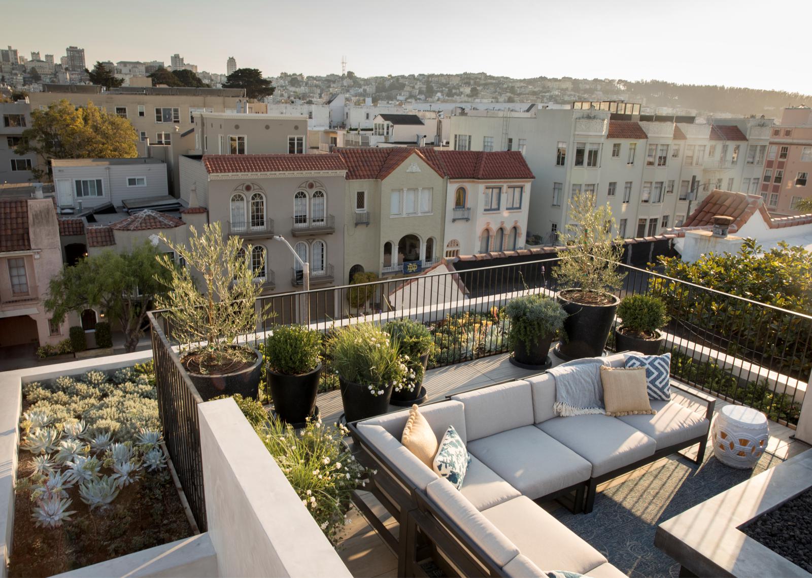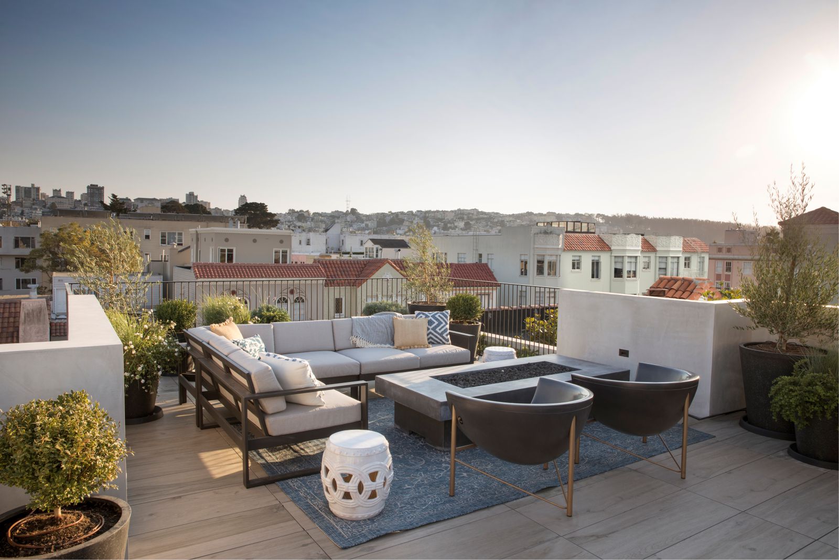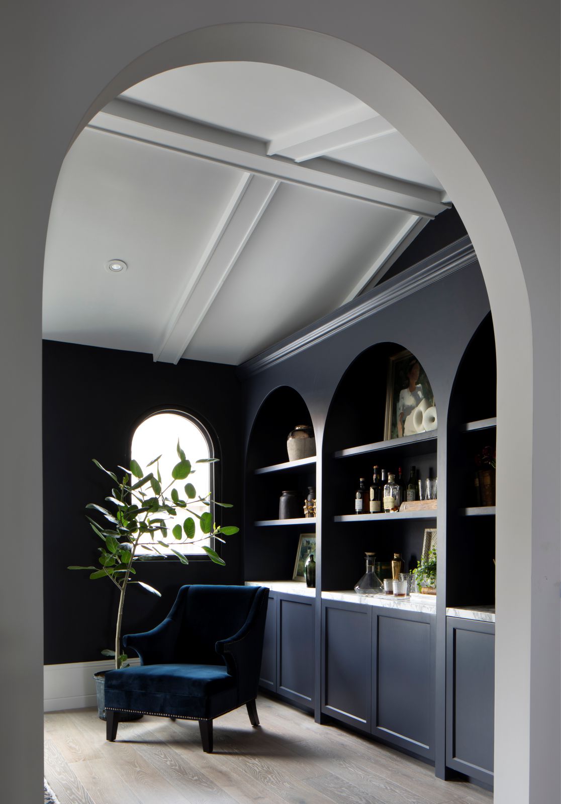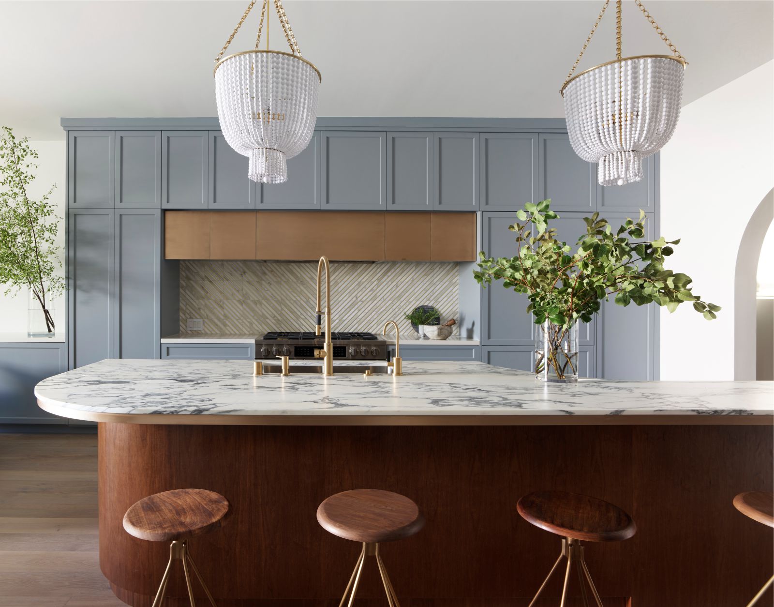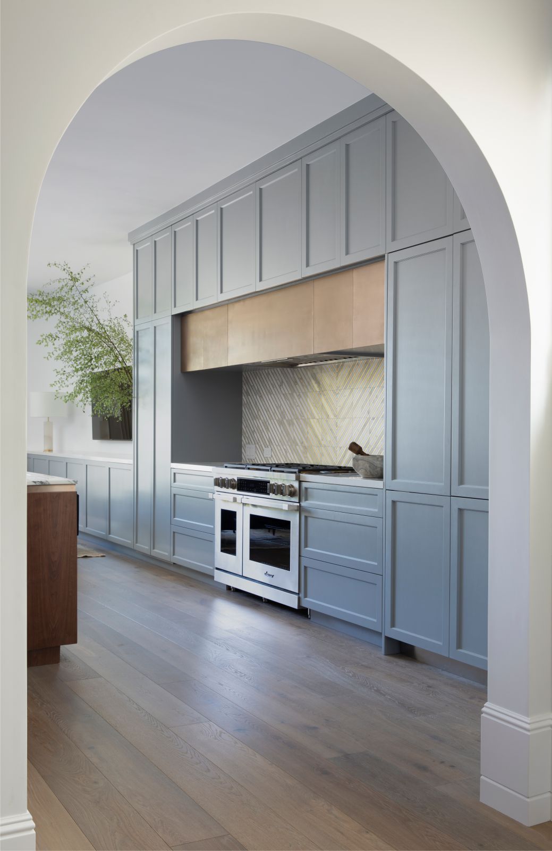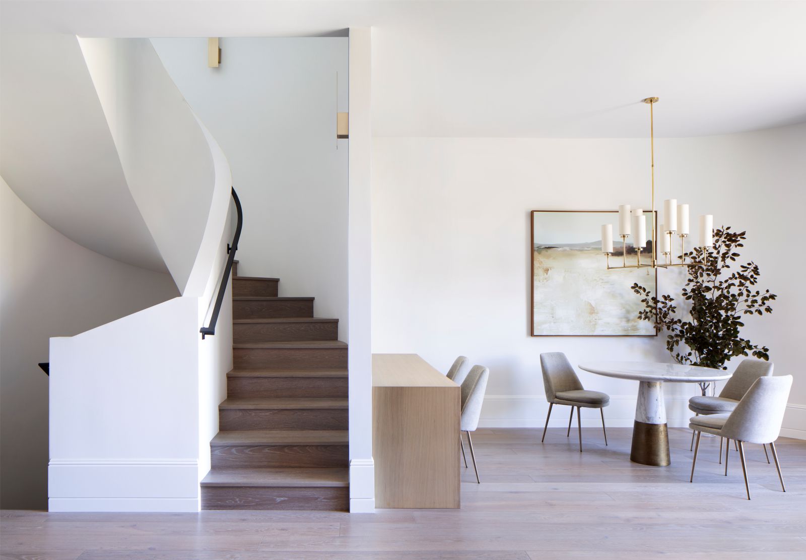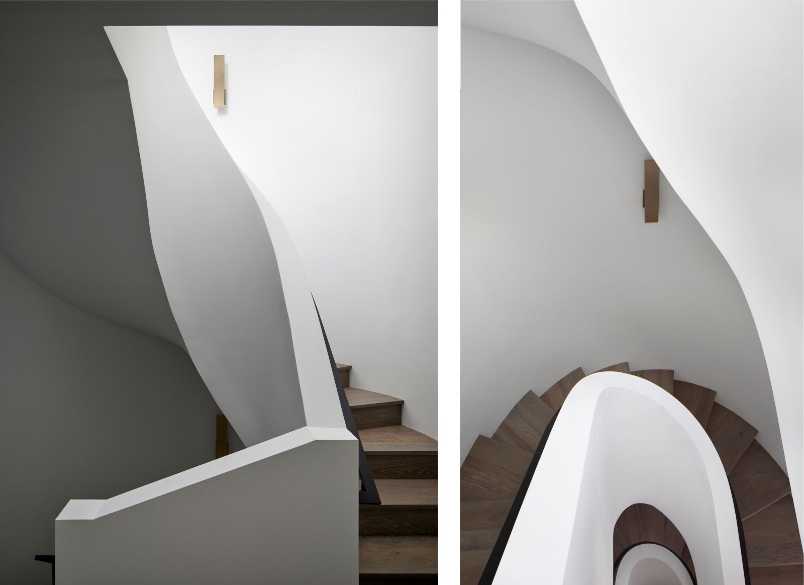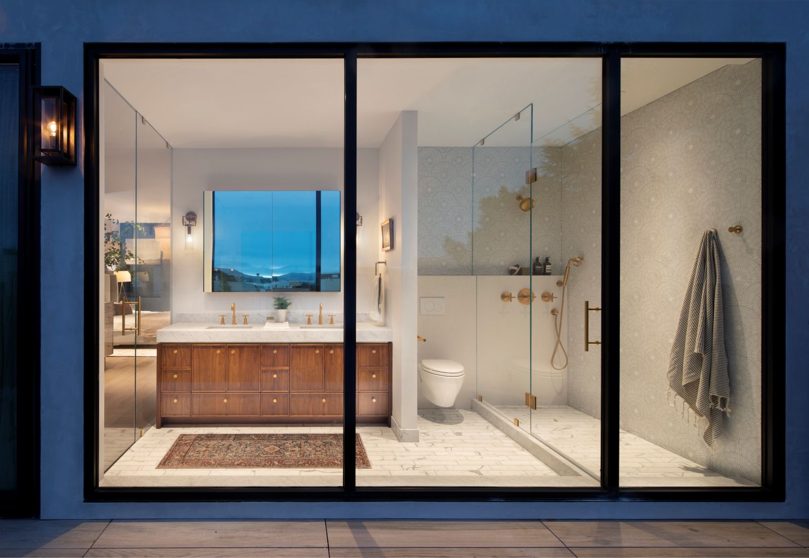Wraparound House is an expansive architectural renovation and landscape of a 1930s home in the Marina neighborhood, for a couple with three children. The family was looking for more space to accommodate indoor and outdoor activities for the kids, places to work and entertain, and views of the Bay. The project was also an opportunity to remediate and stabilize the land beneath the home, and for the architects, a conceptual reconsideration of the notion of groundedness through re-distributing the excavated ground vertically.
The originally three-bedroom Spanish Revival home was expanded both vertically and horizontally to encompass six bedrooms and 4,738 square feet of total interior space, including the garage. The Marina neighborhood is known for its basis in landfill, but more recently apparent is the embedded contamination of the soil below, likely from residue released by the former PG&E North Beach Manufactured Gas Plant, which was operational from 1891 until it was damaged in the 1906 earthquake.

The site in particular is in a liquefaction zone, in which sand and silt would take on the characteristics of a liquid during an earthquake. In excavating the top layer of soil, it became feasible to lift the entire house, and to modernize the entire foundation with a relatively thick mat slab. This also enabled a tactical redistribution of load and shear bearing walls throughout the ground floor, opening up possibilities for unusual spatial configurations such as the three interlocking, interconnected kids bedrooms side-by-side within a 25-foot width.
In the context of contested ground, the Wraparound House lifts the ground plane from an extended back yard, up through a series of terraces, connecting across four levels of shifting vantage points, and allowing for a continuous experience of the landscape from the remediated soil of the yard all the way up to the roof deck with panoramic views of the city and Bay. The central interior stair forms the core of the house when viewed in section, but an exterior stair also connects the levels via the outdoor terraces.
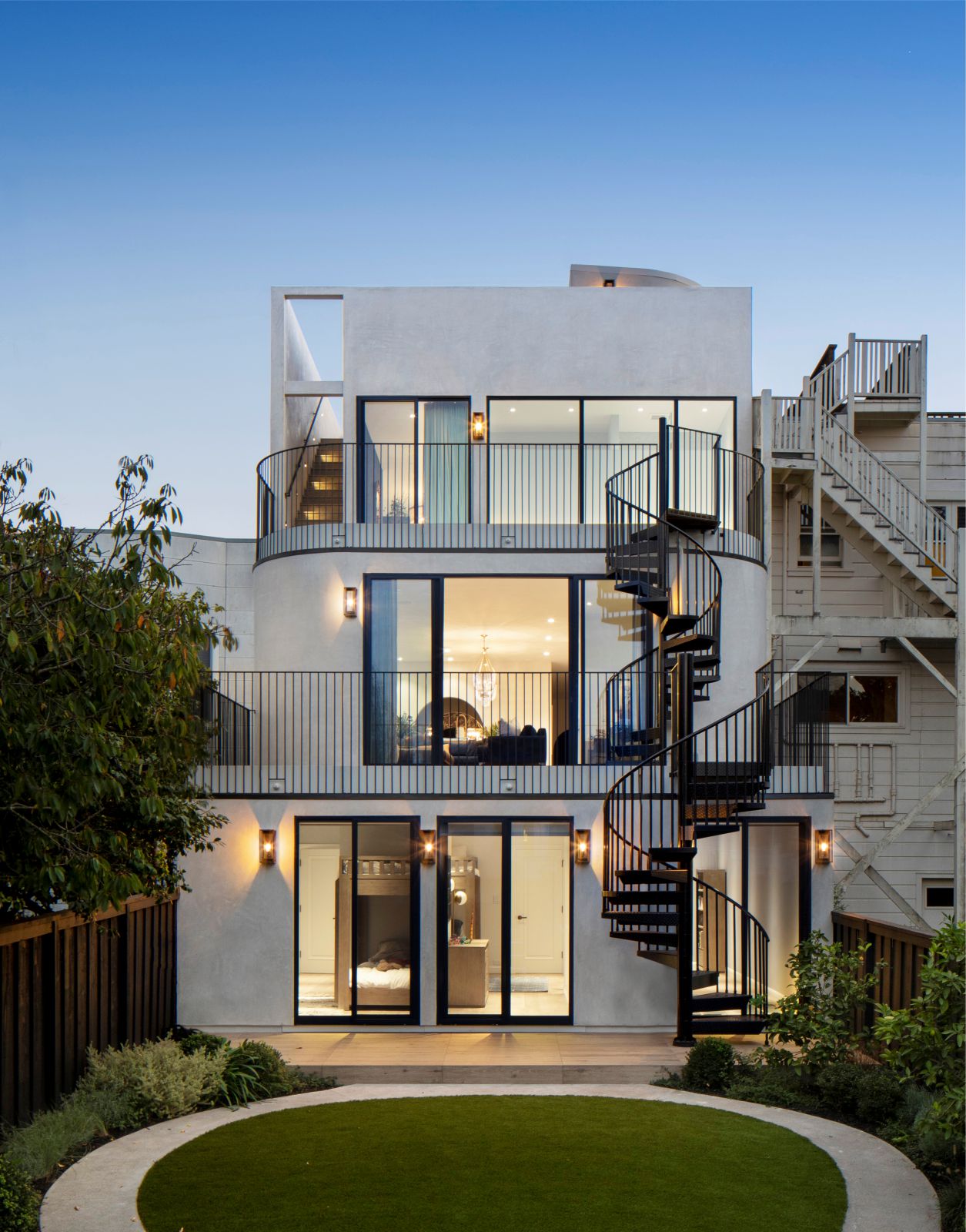
Each level of the house has a different relationship to the outdoors – at the roof, the main focus was highlighting the distant views to the bay and the Golden Gate Bridge; the interconnected kids bedrooms enjoy direct access to the yard for active play; at the Living Room, the rear yard was designed to be viewed from above as a verdant backdrop to outdoor dining; and at the primary suite, the glass walls are a major source of light for the bedroom, while providing privacy.
This roundness was drawn from the prevalence of arched doorways in the existing 1930s Spanish Revival-style house. During the design process, the representation of these curved arches were cut up and laid flat, so that the interior corners are smooth rounded surfaces that
encircle the central, sculptural stair at the heart of the house. In form, the curving surfaces bend light softly, blur the separations between spaces, and define movement through the house.

In fact, the name “Wraparound” comes from the impact of subtle variation in corner geometry on directional movement, in the same way a rounded corner on a hockey rink serves to help wrap around the back of the goal and control a puck to the other side. They also allow for the translation of material languages from the historic vernacular to the contemporary with stone, wood, metal, and surface patterning.
Due to soil remediation, SAW founding partner and landscape architect Megumi Aihara had to start from scratch with the landscape, since there was nothing that remained to work from. From a practical standpoint, it meant that new soils were brought in to support new planting over the rock fill that PG&E had placed in the ground. Artificial turf was used for the lawn since soils were not already in place, with the added benefit of excellent site drainage and a reduction in overall water use.
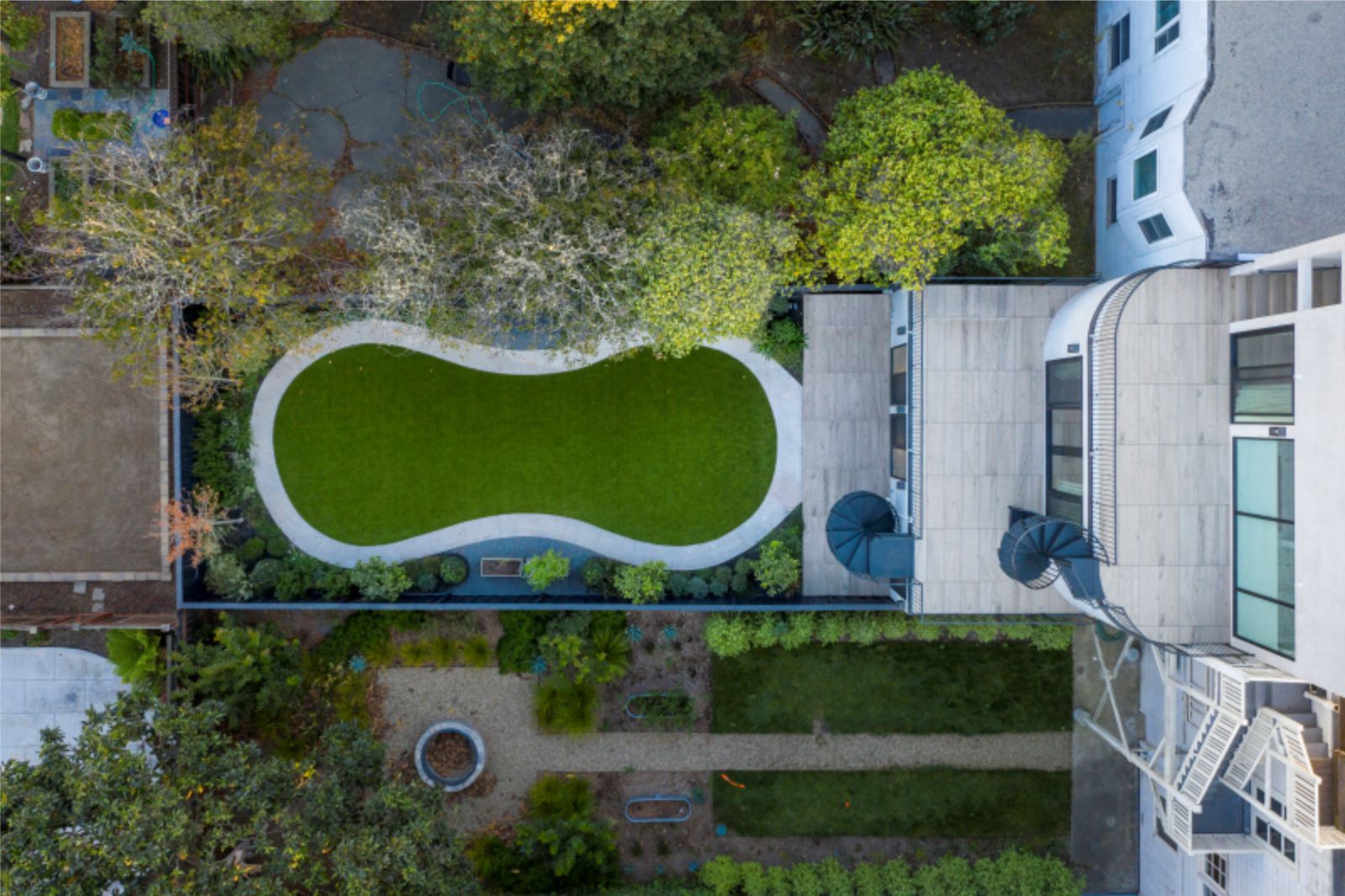
In the rear yard, Aihara worked from the knowledge that the garden would be experienced from multiple levels, and planned early on to create a stately backdrop of mature trees. The planting palette in the back garden creates a structured, yet loose backdrop to the house,
highlighting contrasting textures with round sheared boxwoods set within soft billowy grasses. The flowers in soft purples and whites accent the wide mix of greens in the foliage ranging from gray-green to bright chartreuse to a deep forest green.
The intensive green roof has varying soil depth from 6” to 10” across the sloped roof, allowing for a mix of smaller sedums and larger shrubs and succulents. The stunning white chalk Dudleya contrasts against the dark green foliage of the native California Lilac and the unassuming sedums double in size with yellow and pink blooms that attract pollinators throughout the summer. Source by SAW.


- Location: San Francisco, CA, USA
- Architect: SAW (Spiegel Aihara Workshop)
- Project Team: Kenneth Hu, Max Obata, Sharon Ling, Darcy Spence, Max Kronauer, Dan Spiegel, Megumi Aihara
- Interior Design: White Space Design/Heidi Kim
- Structural Engineer: Element Structural Engineers
- Geotechnical Engineer: Murray Engineering
- General Contractor: Forma
- Lot Area: 3,436sf
- Total Increase in Area: 1,817sf
- Exterior Area: 1370 square feet of terraces + roof deck
- Interior Area: 4,738 square feet (4,131-sf Living + 607sf garage)
- Year: 2020
- Photographs: Paul Dyer, Mikiko Kikuyama, Courtesy of SWA
